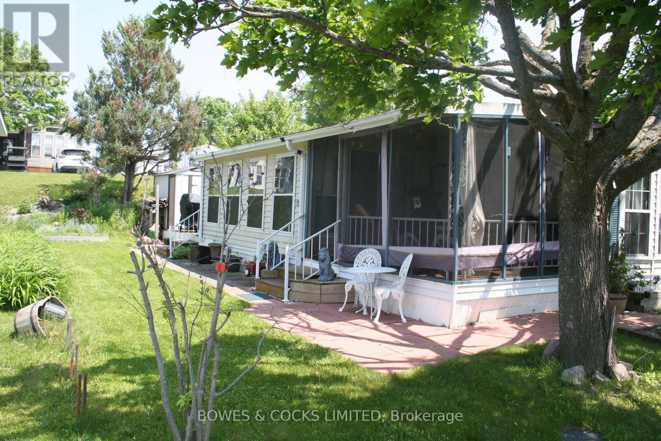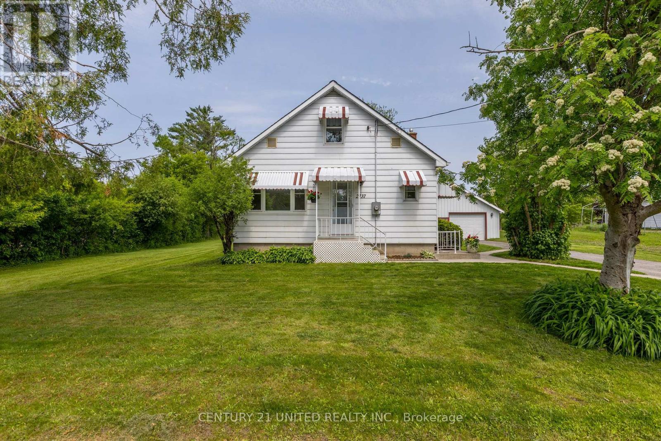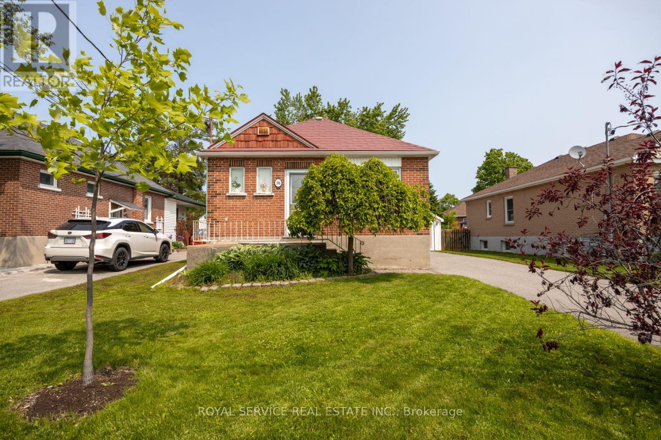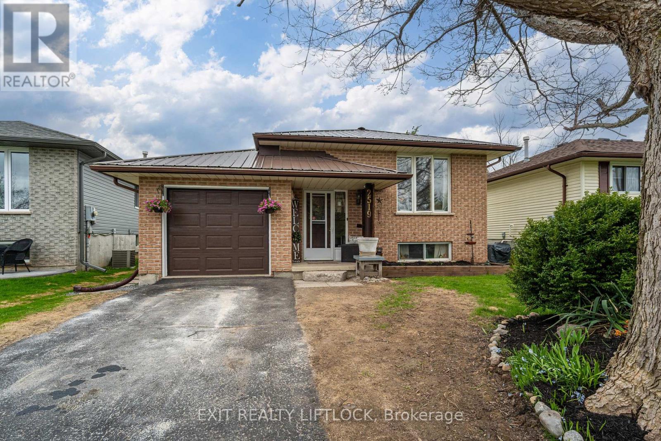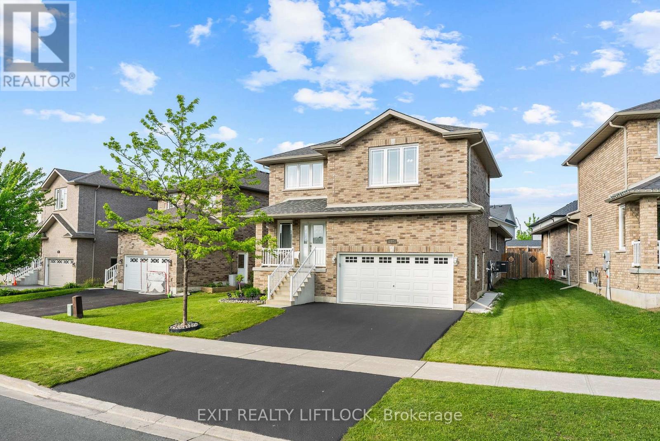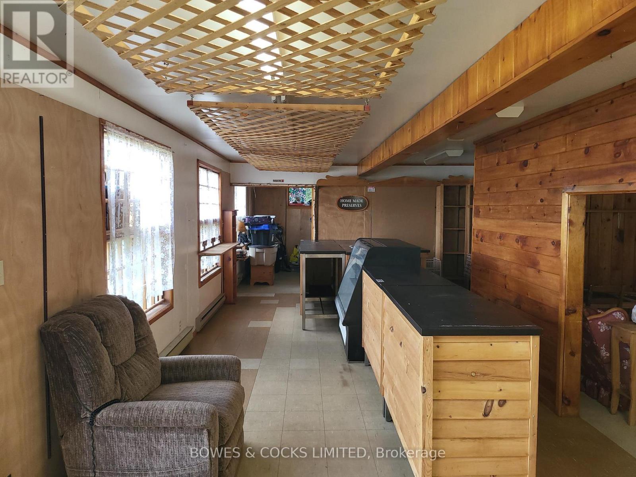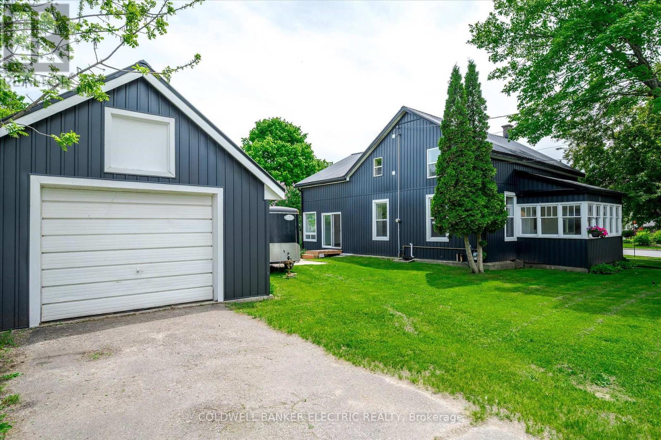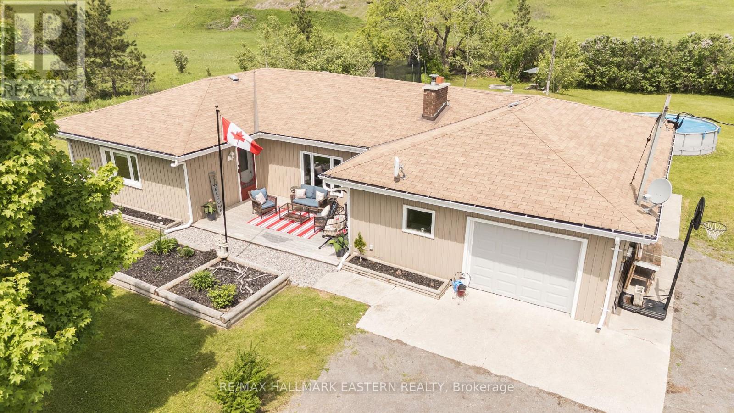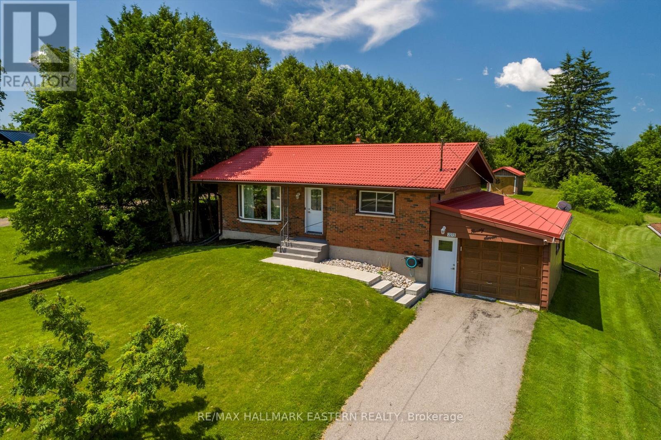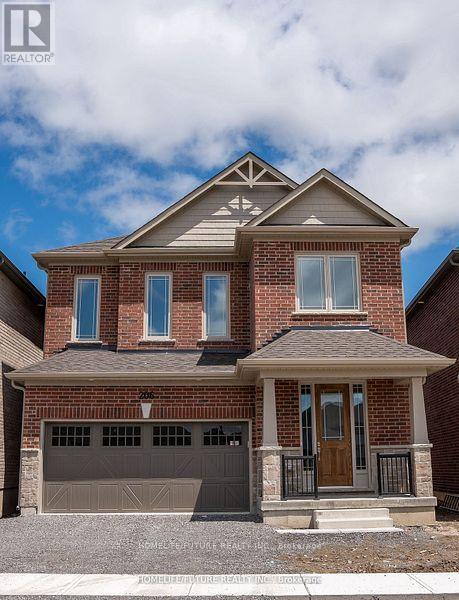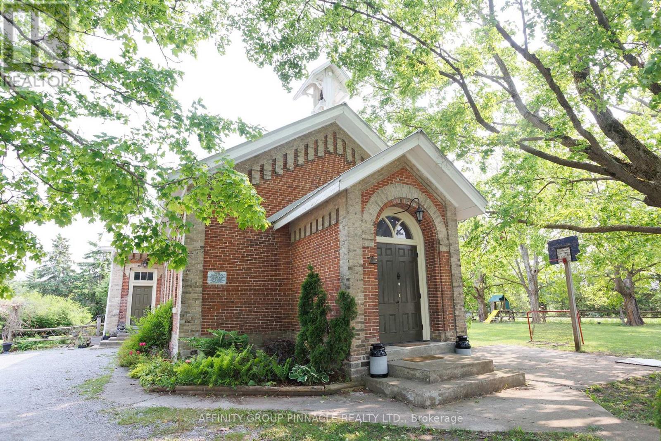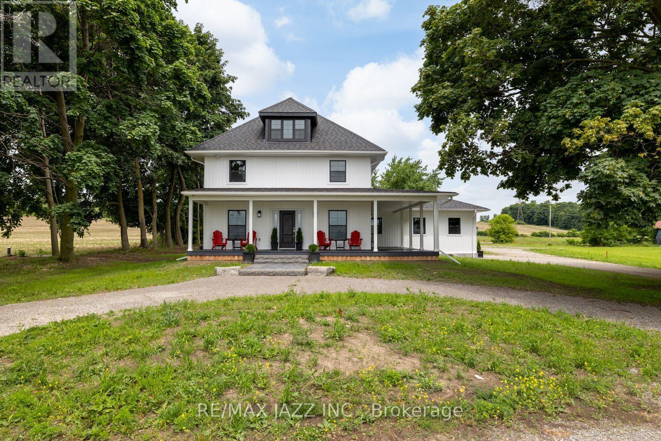13 Trillium Drive
Otonabee-South Monaghan, Ontario
Tucked away in the peaceful waterfront community of Shady Acres Trailer Park in Keene, this charming 3-season trailer offers a perfect escape to nature with all the comforts of home. Featuring a main bedroom, a full 4-piece bathroom, and an open-concept kitchen, dining, and living area, it's designed for both relaxation and functionality. A spacious addition has been thoughtfully converted into a second bedroom, ideal for guests or extra storage. Enjoy morning coffee on the screened in deck or gather around the fire pit in the evening. Shady Acres offers fantastic amenities including a family and adult pool, office, boat launch, and scenic walking trails. Nightly park surveillance provides added safety and security. Located along the beautiful Trent-Severn Waterway, outdoor enthusiasts can take full advantage of boating, fishing, and waterfront leisure just steps away. Whether you're looking for a seasonal family retreat or a peaceful summer getaway, this trailer blends comfort, convenience, and the natural beauty of lakeside living. (id:61423)
Bowes & Cocks Limited
2737 Television Road
Douro-Dummer, Ontario
City living with cheaper taxes & no water/sewer bill - Pre-list home inspection available! Welcome to this charming 1.5-storey home on the edge of Peterborough in the desirable Donwood community. Nestled on just under 1/2 an acre, this beautifully treed property offers space & privacy with the potential to expand + 2 garages a perfect home for those looking to settle in enjoying a peaceful country setting! Inside, the freshly painted main floor includes a functional layout with an eat-in kitchen, a bright living/dining area, 2 bedrooms, and a clean 4-pc bath. Upstairs, you'll find a spacious bonus/family room and an additional bedroom a great option for your private primary suite! The mostly-finished lower level has additional living space including a rec room, 3-pc bathroom, den/bedroom, laundry, utility & storage areas. New flooring & dropped ceiling would complete the downstairs! This property features 2 detached double garages! The main garage includes a concrete floor with garage door opener, while the 2nd garage, situated at the back of the lot, is ideal for a home-based business, the car enthusiast, or added storage with income potential. If you like to "tinker" this is the one! Ideal for buyers seeking more space for work, hobbies, or simply enjoying the outdoors all within easy reach of schools, shopping, and city amenities. (id:61423)
Century 21 United Realty Inc.
388 Dublin Street
Peterborough Central (North), Ontario
Welcome to 388 Dublin Street in Peterborough. This brick, three-bedroom, one-bathroom home has so much to offer both both inside and out. Located in a great area close to schools, parks, trails, and everyday amenities, this property is convenient and ready for you to move in. Step inside to find a warm and inviting layout with so much natural light. A standout feature is the four-season sunroom, complete with a wood-burning fireplace and access to the large back deck - great for relaxing in any season. The side entrance offers potential for an in-law setup, giving you more flexibility in how you use the space. Outside, the oversized backyard provides room for children, pets, or entertaining. There's a charming A-frame structure that could be used as a playhouse or garden shed. The detached garage with electricity offers extra storage or space for your projects. The home has a metal roof and most of the windows have been updated, which adds long-term value and reduces maintenance concerns. Public transit is close by, making it easy to get around town whether you're commuting or enjoying nearby attractions. Whether you are ready to settle down or looking for a well-placed investment, 388 Dublin Street offers a cozy and practical place to call home. Don't miss the chance to see this welcoming property in a sought-after neighborhood. (id:61423)
Royal Service Real Estate Inc.
2519 Foxmeadow Road
Peterborough East (South), Ontario
Welcome to this lovingly cared for raised bungalow, ideally located in Peterborough's sought-after east end. This home offers 2+1 bedrooms and 2 full bathrooms, ideal for families, downsizers, or first-time buyers. The lower level has been recently renovated and is fully finished, offering additional living space. Inside, you'll find a bright and functional layout featuring a combined living and dining room, perfect for entertaining, along with a spacious eat-in kitchen that walks out through patio doors to a fully fenced, level backyard complete with deck and patio for outdoor enjoyment. Enjoy cozy evenings by your fire table in the private backyard, a perfect spot to relax or entertain. Just steps from Beavermead Park, the scenic Trent-Severn Waterway, and beautiful walking trails, this home also offers easy access to all local amenities. Additional features include newer forced air gas heating, newer central air conditioning, a durable new metal roof, and all appliances included, making this a truly move-in-ready opportunity. This is a solid home in a great location don't miss your chance to make it yours! (id:61423)
Exit Realty Liftlock
182 Chandler Crescent
Peterborough North (North), Ontario
YOU HAVE THE OPTION TO BUY THIS HOME FULLY FURNISHED. The true move-in ready home. This brick bungaloft is located in the highly desirable Jackson Creek Meadows community and offers 3+2 bedrooms with a full bathroom on each level, giving your family the space to spread out and come together. Over 3500 square feet across all levels (see floor plan). Inside, you'll find hardwood floors, an open concept layout, and cozy gas fireplaces in both the main family room and the lower level rec room. The kitchen offers plenty of storage and includes a pantry. The fully finished basement also features two bedrooms, a full washroom, tons of storage, and a convenient walk-up to the garage. Upstairs, the loft is your own private retreat with a spacious primary bedroom, a bright ensuite, a large walk-in closet, and a sitting area that works perfectly as a home office. The loft space overlooks the main floor, adding openness and light to the heart of the home. This home is filled with natural light, decorated in neutral tones, and has been meticulously maintained from top to bottom. The backyard is fully fenced and ready for kids, pets, or quiet evenings, complete with a nice deck and a hot tub for relaxing or entertaining. And if you love the outdoors, you're just minutes away from scenic trails. You're also close to schools, shopping, the hospital, and just a short drive to the highway. (id:61423)
Exit Realty Liftlock
7 Old Hastings Road
Hastings Highlands (Herschel Ward), Ontario
Ideally located Commercial & Residential property in the art-filled Village of Maynooth. Features include a busy corner lot on the main street, offering great exposure for the main floor commercial space with plenty of windows, display cabinets, a kitchen area, and a 2-piece washroom. Additionally, there are three apartments: two for extra income and one for the owner, or you can rent out all four units. This property is situated in a popular recreational area with many lakes and crown forests. Instead of renting a commercial unit for your business, invest in this exceptional opportunity and start making money! (id:61423)
Bowes & Cocks Limited
65 Queen Street
Asphodel-Norwood (Norwood), Ontario
This beautifully rebuilt 1.5-storey home blends timeless character with modern charm. This home now offers over 2,400 square feet of NEW living space. Entering from the front sunroom, this home was a blank canvas when the owner purchased. Adhering to engineering reports and following the building code, this property was re-supported where needed and had new wiring, new plumbing, new insulation, vapour barrier, new furnace, new siding, new metal roof, new windows, etc. All required inspections took place and the final was completed. If you require a main floor bedroom or office, this home offers just that! The back addition is the heart of the home with a new Kitchen, granite counters, appliances included, a dining and sitting area with sliding glass door to the side yard patio. The generous size living room offers space for a play area and entertainment and there is a new main floor 4pc bath. The back door off the kitchen offers a separate entrance to the partially finished rec room with laundry hook-up, a toilet, laundry sink and shower stall. The 2nd level offers 3 more bedrooms, a lot of storage / walk-in closets, another new 4pc bath and stackable laundry. Outside, the detached car garage sits off one street and because this is a generously sized corner lot, you have parking from both streets. Heritage charm, modern finishes, and a thoughtfully designed layout make this home a rare find. Move in and enjoy the perfect blend of past and present! **POTENTIAL PRIVATE FINANCING AVAILABLE** *Some photos virtually staged* (id:61423)
Coldwell Banker Electric Realty
4792 Hwy 7
Douro-Dummer, Ontario
4792 Hwy 7, Norwood Just 20 minutes east of Peterborough, this charming level-entry home sits on nearly 1 acre of beautifully natural landscape with no rear neighbors offering peace, privacy, and space to roam. This well-maintained 3-bedroom, 1.5-bath home is filled with natural light and thoughtful features throughout. The spacious eat-in kitchen is perfect for family gatherings, flowing into a bright dining room with walkout to a large private deck ideal for outdoor entertaining. Relax in the cozy family room, complete with oversized windows and a wood-burning fireplace for year-round comfort. You'll find three generous bedrooms, including a primary suite with 2-piece ensuite, plus a full 4-piece bath. The attached, fully insulated single-car garage adds convenience, while multiple outbuildings provide excellent storage for tools, toys, or hobbies. Enjoy the freedom of a flat, oversized lot with parking for 12+ vehicles, trailers, or recreational gear. Whether you're a growing family, a hobbyist, or simply seeking space without sacrificing proximity to amenities, this property checks all the boxes. School bus stop at your door, and several schools nearby make it perfect for families. Don't miss your chance to own this versatile property with room to grow book your showing today! (id:61423)
RE/MAX Hallmark Eastern Realty
2272 County Rd 45
Asphodel-Norwood (Norwood), Ontario
Welcome to 2272 County Road 45, Norwood Just 20 minutes east of Peterborough and Hwy 115, this charming all-brick bungalow is ideal for retirees, first-time buyers, or savvy investors. Featuring 2+1 bedrooms, this home offers modern comfort with an updated kitchen and bath, new flooring throughout, and two-year-old appliances. The durable steel roof and fully finished basement with a spacious rec room and ample storage add to the home's lasting value. Set on a rare 66 x 200 ft lot within town limits, the property includes a small tool shed, single-car attached garage, and is within walking distance to schools, parks, shopping, churches, and the local arena. Enjoy the outdoors with a public boat launch to the Trent River just five minutes away. Don't miss this incredible opportunity to own a well-maintained home in a welcoming community. Book your showing today you wont be disappointed! (id:61423)
RE/MAX Hallmark Eastern Realty
206 Mallory Terrace
Peterborough North (North), Ontario
Location! Welcome Spacious And Open Concept Home Built By Mason Homes In The Most Desirable North End Location In Peterborough! Hardwood Flooring On Main, Quartz Counter Top, 9' Ceiling On Main , 25K Premium For The Lot, Master With 5Pc Ensuite And W/I Closet, 4th Br With 4 Pc Ensuite And W/I Closet, Stainless Steel Appliances (id:61423)
Homelife/future Realty Inc.
254 Lorneville Road
Kawartha Lakes (Eldon), Ontario
Welcome to Eldon S.S. #1 -- a stunning blend of heritage and modern comfort! This former one-room schoolhouse, in operation from 1851 to 1972, has been thoughtfully restored into a warm and inviting family home. Featuring a spacious open-concept main room with soaring ceilings, 2 bedrooms, 1.5 baths, and a cozy wood stove, the character of yesteryear meets contemporary updates including a modern furnace, updated septic, and a durable steel roof. Situated on a beautifully landscaped 1-acre lot with an in-ground pool, 21x27 detached garage, and timeless charm throughout -- this is truly a rare and remarkable opportunity. Dont miss it! (id:61423)
Affinity Group Pinnacle Realty Ltd.
6601 Jamieson Road
Port Hope, Ontario
OPEN HOUSE SAT& SUN 2-4***Discover country living at its finest with this breathtaking 150 acre farmhouse nestled on expansive grounds in a beautiful, tranquil community, boasting a seamless blend of rustic charm and modern interior comforts. Enjoy this beautifully designed open-concept layout where you will first set your eyes on the main floor office that is ideal for anyone working remotely or for the academic in your family. This followed by the rustic and charming dining room, stunning kitchen, and inviting living room are perfect for entertaining and family gatherings. The kitchen features a tremendously sized quartz countertop island, a 5-burner range, and elegant cabinetry with plenty of storage for the cook in the family. Convenience meets functionality with a main floor three-piece bathroom, laundry room, and a mudroom providing easy access and generous storage solutions. Upstairs, find four generously sized bedrooms accessed via two separate staircases, ensuring privacy and space for everyone. The primary bedroom features a walk-in closet and a distinguished ensuite bathroom, offering a luxurious retreat within the home. This exclusive home offers extravagant living areas and serene outdoor spaces. As you walk through the front doors of this lovely home, you are immediately taken with the stunning , free-flowing layout and the high-level craftsmanship evident in the stone, tile, and woodwork throughout. Truly a unique design waiting to be yours! Enjoy spending leisurely days on the spacious wrap-around composite deck, lounging in your Adirondack chairs while taking in the picturesque scenery of rolling hills. Enjoy nights around the firepit with family under the stars, roasting marshmallows and creating lasting memories. Absolutely magical! (id:61423)
RE/MAX Jazz Inc.
