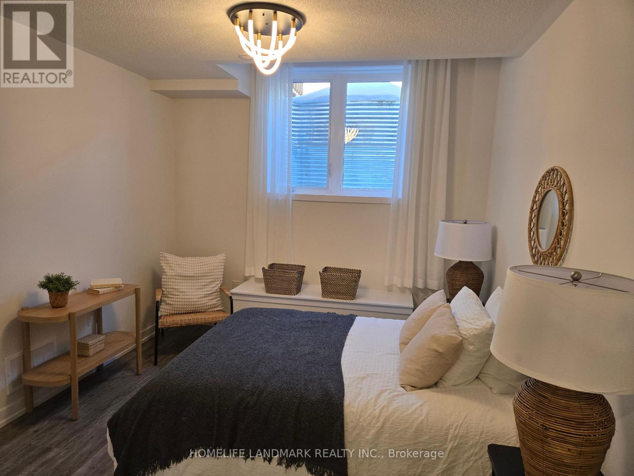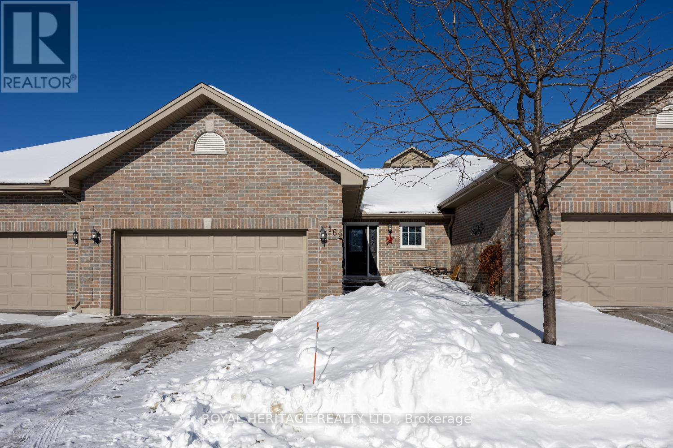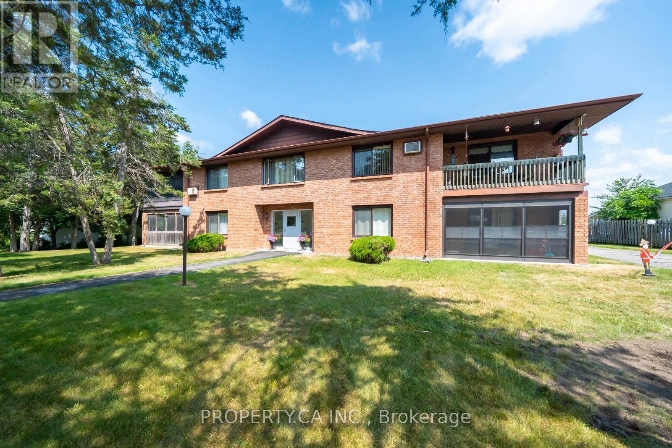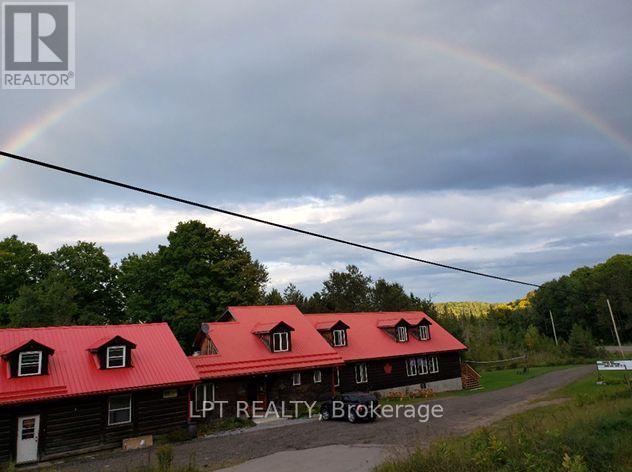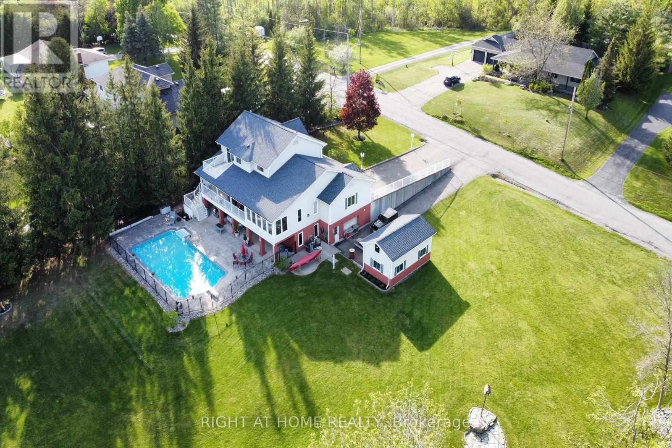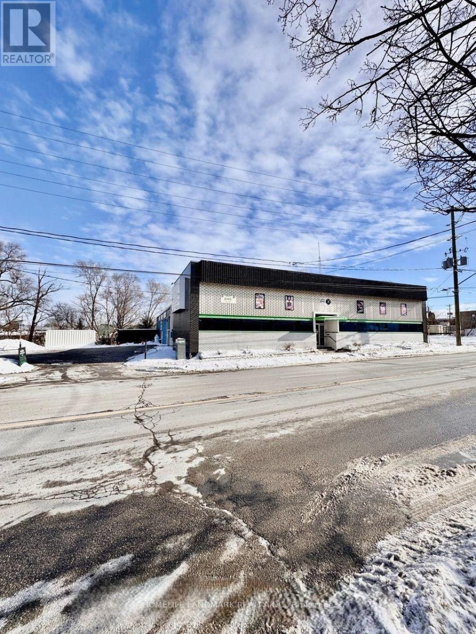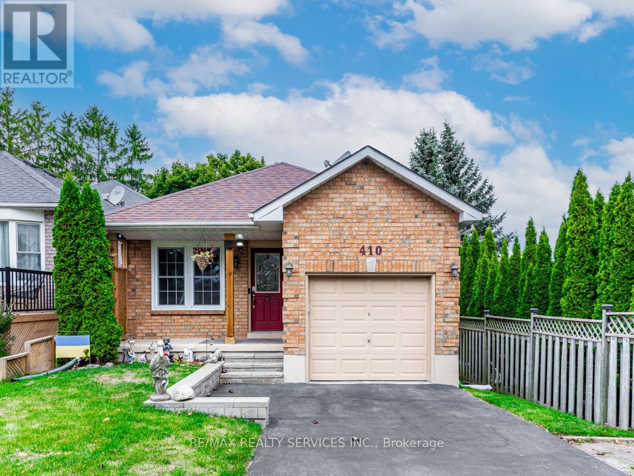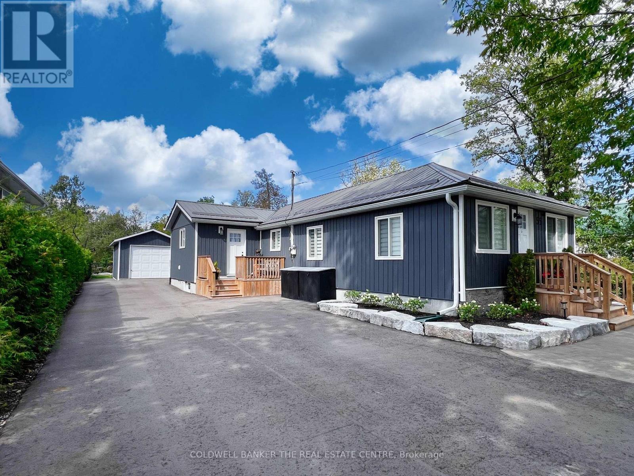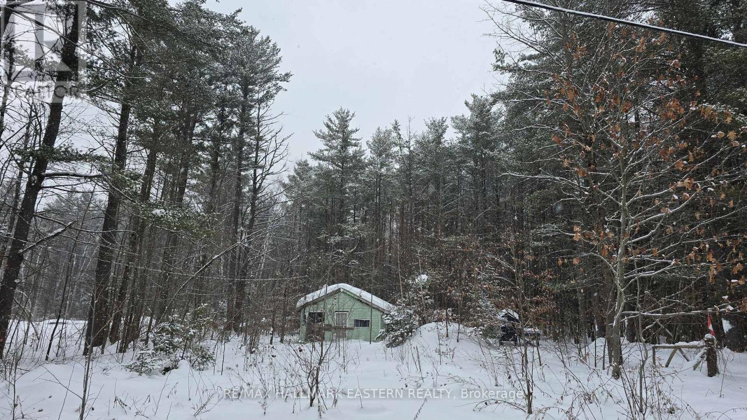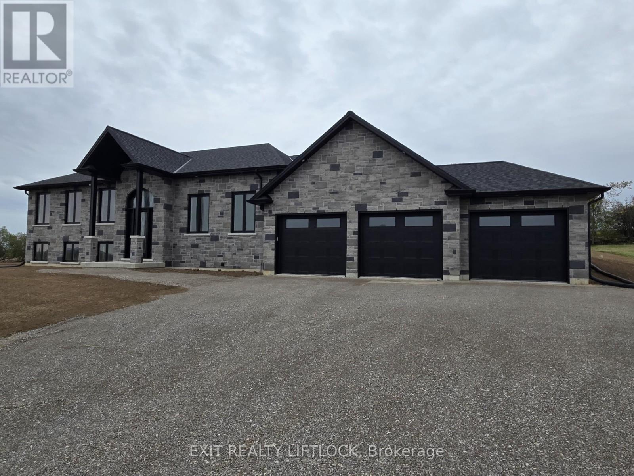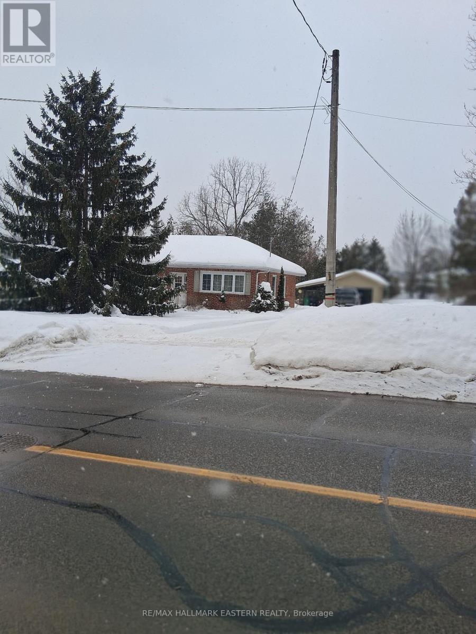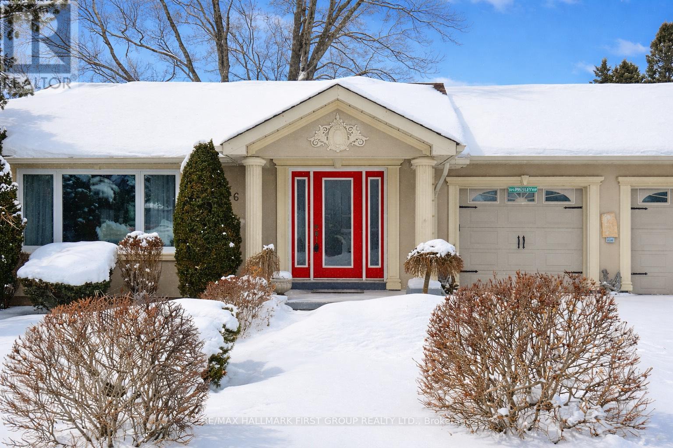18b Ziibi Way N
Clarington (Newcastle), Ontario
a bright, never-lived-in 1-bedroom, 1 living room, 1-bath townhome basement. This brand-new Treasure Hill home is move-in ready with all brand new appliances, Enjoy quick access to shopping, dining, parks, and schools, all while being just a short drive from the 401 for a smooth commute to Toronto or Durham Region or Peterborough, Nature lovers will appreciate nearby trails, green spaces, and the charm of downtown Newcastle just minutes away. (id:61423)
Homelife Landmark Realty Inc.
162 - 301 Carnegie Avenue
Peterborough (Northcrest Ward 5), Ontario
ALL BRICK, ENERGY EFFICIENT home in the sought after Ferghana condominium complex, where the grass and snow are looked after for you! Live in a PARK LIKE SETTING with mature trees and beautiful perennial flower gardens in a great community! This prime north-end location offers the perfect blend of elegance and convenience. Direct entry to your home from a 2 CAR GARAGE, with a powder room close by. Step inside to a BRIGHT AND AIRY, open-concept living, kitchen and dining area, with maintenance free HIGH END VINYL TILE FLOORING. Featuring a STUNNING, MODERN KITCHEN with white cupboards, GORGEOUS QUARTZ COUNTER and tons of peninsula counter space with bar stools and a cupboard designed for easy access to the dining area. This kitchen is a CHEF'S DELIGHT with a spice rack drawer and a baking sheet cupboard, huge STAINLESS SINK with sparkling tile backsplash, and an outlet in the peninsula for ease of access. Patio doors bring in lots of light and open to an EXTENDED DECK area where you can retreat with coffee in hand for peace and quiet, enjoying the sounds of nature. The main floor primary bedroom suite is spacious with lots of closet space, and a well designed ENSUITE BATHROOM, and MAIN FLOOR LAUNDRY with full size washer & dryer. A wide staircase leads to the FULLY FINISHED BASEMENT which boasts high ceilings. There is an additional bedroom with a large closet, and a 4 piece washroom to provide your guests with a private getaway, and a large family room and GAS FIREPLACE to keep you warm, even if the power goes out. A large office/storage area provides your home with function and style that is easy to maintain, so that you can enjoy life and relax in style. LOW UTILITY COSTS, where the neighbouring units provide insulation and efficiency. Fresh wall PAINT IN 2026, all you need to do is move in! (id:61423)
Royal Heritage Realty Ltd.
7 - 90 King Street
Kawartha Lakes (Bobcaygeon), Ontario
Welcome to Unit 7 at 90 King Street East, a beautifully renovated 1,200 sq ft condo in the heart of Bobcaygeon, one of the most beloved communities in the Kawarthas. This rare opportunity blends modern updates with small-town charm in a quiet, well-maintained building that truly feels like home. Located on the second floor, this bright and spacious unit features a stair accessibility lift, making upper-level access easier and more comfortable. Inside, you'll find a completely renovated kitchen with quartz countertops, new cabinetry, stainless steel appliances, under-cabinet lighting, and a tile backsplash - both functional and stylish. The two full bathrooms have also been fully updated with quality finishes and spa-inspired details. The open-concept layout includes generous living and dining areas that flow out to a screened-in balcony, perfect for morning coffee or evening relaxation. A spacious den offers excellent flexibility - ideal for a home office, reading nook, or even a third bedroom for guests or family. Additional highlights include in-suite laundry, ample storage, and a detached garage for secure parking and extra space. The building is quiet and friendly, just a short walk to all that Bobcaygeon has to offer -from local shops, restaurants, and parks to the scenic Lock 32 of the Trent-Severn Waterway. Summer here is vibrant with boat traffic, patios, festivals, and community events. Outdoor lovers will enjoy nearby trails, waterfront access, and year-round recreation. This condo isn't just a place to live, it's a way to live. Whether you're downsizing, retiring, or seeking a serene retreat, Unit 7 at 90 King Street East offers turnkey comfort in one of Ontario's most picturesque towns. Come see why so many proudly call Bobcaygeon home. (id:61423)
Property.ca Inc.
3505 Highway 28 E
Lyndoch And Raglan, Ontario
Spacious and well-constructed square timber frame restaurant and banquet hall featuring a striking stone and insert fireplace, offering warmth and character throughout. Previously licensed for 150 persons (currently closed), this versatile space is ideal for hospitality, event use, agri-tourism, or adaptive commercial applications. The property includes comfortable living quarters, making it suitable for owner-operators or on-site management. Set on 21+ acres, the property benefits from an economical hot water heating system powered by an outdoor wood furnace, supporting both efficiency and sustainability. A rare offering combining commercial, residential, and agricultural potential in a scenic rural setting. (id:61423)
Lpt Realty
599 Maniece Avenue
Peterborough (Ashburnham Ward 4), Ontario
Must-See Custom Home in Sought-After East City! This quality, custom-built 4-bedroom, 4-bath residence sits on a private, beautifully landscaped property featuring a huge in-ground pool, expansive patio, and plenty of space to play-perfect for entertaining or relaxing in your own backyard oasis. Located in highly desirable East City, enjoy easy access to shops, restaurants, top-rated schools, and some of Peterborough's most iconic attractions. Walk to the world-famous Lift Lock, Little Lake, Beavermead Beach, Rogers Cove, and Lift Lock Golf Club. Outdoor enthusiasts will love being minutes from the Trans Canada and Rotary Greenway trail systems. Trent University is just five minutes away, with Highway 115 two minutes from your door and Highways 407/404 reachable in approximately 45 minutes. Inside, the home is packed with premium features including smooth ceilings, crown mouldings, oak hardwood floors, heated floors, and a heated garage. A bright main-floor office offers serene views-ideal for working from home-while a heated 500-sq-ft workshop provides endless possibilities for hobbies or storage. Finished walk-out lower level. With ample parking and set among an enclave of custom homes, this superb neighbourhood is known for both its quality residences and friendly community.Download the feature sheet and floor plans for full details, and be sure to view the virtual tour. Rarely available in this location-don't miss your chance to own this exceptional East City dream home. (id:61423)
Right At Home Realty
66 William Street N
Kawartha Lakes (Lindsay), Ontario
Fantastic downtown 5000 square foot location in Lindsay with plenty of onsite parking. Many potential uses such as office space, retail store, fitness, daycare & much more! Great exposure on a large busy corner site. Main floor approximately 3000 square feet with two washrooms plus 2000 square foot second level with washroom. Direct access off William St N or off North parking lot through common shared hallway. South parking lot could be used for parking as well. (id:61423)
Homelife Landmark Realty Inc.
410 Sunset Boulevard
Clarington (Newcastle), Ontario
Welcome to this charming and well-kept home, available for lease. This beautifully maintained property features a renovated eat-in kitchen with quartz countertops and an updated bathroom. All three bedrooms are generously sized, offering comfort and functionality. The interiors are freshly painted in neutral tones, complemented by beautiful flooring throughout. Enjoy the bright and open living and dining areas, perfect for family gatherings. With parking for three cars, including a garage, and its close proximity to scenic walking trails, this home offers the perfect balance of style, convenience, and everyday comfort. The basement is not included. (id:61423)
RE/MAX Realty Services Inc.
55 Prince Street W
Kawartha Lakes (Bobcaygeon), Ontario
In-town gem in the heart of Bobcaygeon! This fully renovated bungalow (2023 -to the studs) offers the best of modern living with the charm of small-town life. On town water and sewers. Walk to Kawartha Dairy, concerts in the park, yoga by the Locks, shops, and restaurants. Inside, you will find an open-concept layout with pot lights throughout, fresh drywall, no carpets, and tasteful grey-and-white decor accented by a shiplap feature wall. The brand-new kitchen boasts stainless steel appliances, a wine fridge, stone and subway tile backsplash, farmers sink, pot drawers, spice pullouts, pantry, and loads of cabinet and counter space. Two updated full bathrooms, custom blinds, and all new Craftsman-style interior and exterior doors add style and function. Originally a 3-bedroom, the home could easily be converted back if desired. The spacious primary bedroom features double closets and French doors leading to a private sundeck. Outdoors, professional landscaping surrounds the property with armor stone perennial gardens, 7 new Blue and Serbian spruce trees for privacy, and a stunning Eramosa stone patio and walkway. Enjoy new decks, a fully fenced yard, and a freshly paved driveway with space for up to 12 vehicles. A single garage with hydro provides extra utility. Recent upgrades also include a metal roof, updated siding, windows, crawl space spray foam, and more. Great home for avid boaters being a 2 min walk to the Trent Severn Waterway. Keep your boat at a local marina, also walking distance. Suitable for young family or retired couple. Pet friendly with fenced yard with 2 gates. Great Neighbours. This spectacular home combines walkable convenience with thoughtful updates, making it a rare find in sought-after Bobcaygeon. Flexible closing (id:61423)
Coldwell Banker The Real Estate Centre
120 Cole Road
Havelock-Belmont-Methuen (Belmont-Methuen), Ontario
|Havelock| 0.12-acre lot with approximately 50 feet of frontage on a municipally maintained road, ideally situated between the public boat launches on Belmont Lake and Crowe Lake. Conveniently located less than 10 minutes to the amenities of Havelock and Marmora. The property includes a small existing structure in disrepair, along with a drilled well and septic system; the condition and functionality of both the well and septic are unknown. Trailers are not permitted on the property. Due to the lot's limited area and frontage, any redevelopment would likely require planning approval. The feasibility of redevelopment cannot be confirmed without a detailed proposal, particularly given the existing building's proximity to side and rear lot lines, and the requirement for an approved septic system and water source. Any future development would be subject to approvals from the Crowe Valley Conservation Authority, as well as municipal septic and entrance permits. (id:61423)
RE/MAX Hallmark Eastern Realty
1936 Davenport Road
Cavan Monaghan (Cavan Twp), Ontario
Currently Under Construction- Custom built executive stone bungalow by Davenport Homes in the rolling hills of Cavan. Beautifully designed all stone bungalow on a 3/4 acre lot on a rolling hill over looking the valley to the south-east. This elevated open concept offers modern living and entertaining with a large over sized kitchen/dining/living area, extra bright with large windows and patio door. Enjoy the 18'X14' covered patio off the kitchen all year long with it's privacy over looking the fields behind. Attention to detail and finishing shines through with such features as a coffered ceiling, tray ceiling, stone fireplace, and solid surface counter tops are some of the many quality finishings throughout the entire home. This spacious home will easily suit a growing family or retirees. The over sized three car garage will accommodate three vehicles and much storage. This home is currently under construction, purchase now and design your own gourmet kitchen. One of only 20 homes to be built in this community, offering an exclusive area close to the west end of Peterborough and easy access to HWY 115. Choose from the remaining 15 lots and have your custom home designed. Builder welcomes Buyers floor plans. (id:61423)
Exit Realty Liftlock
99 Wallis Drive
Peterborough (Monaghan Ward 2), Ontario
Charming single family home in the desirable Monaghan Ward. Featuring a detached, insulated and heated single car garage, this property offers versatility for parking or hobby space. The spacious lot with mature trees provides privacy and outdoor living potential. Bright interiors with large windows create inviting spaces, while the functional layout is ready to suit your lifestyle conveniently located near Westmount Public school, St. Alphonsus Catholic Elementary, parks, shopping, and transit. This home combines comfort and location. A rare opportunity in one of Peterborough's most sought-after neighbourhoods. (id:61423)
RE/MAX Hallmark Eastern Realty
1856 Sherbrooke Street W
Cavan Monaghan (Cavan-Monaghan), Ontario
Location Location Location! Welcome Home To This Stunning Bungalow on A 3/4 Acre WEST end Lot that is built with style in mind both inside and out. Brand New Roof, High End Dura-Rack Masonry Exterior Your very own circular driveway and Triple CAR garage with heated Man Cave, boast endless possibilities for hobbyist and car collectors. Family Room is Sky Lit with Cathedral ceiling, With Cozy Gas Fireplace - Perfect For Those Chilly Evenings and You Want To Unwind. Maple floors, double garden doors that leads to massive deck. Main Floor Primary Bedroom, Large lower level with GAMES / Entertainment Room, with wet bar, bedrooms, washroom, storage and more.......Huge Private lot allows for endless possibilities! (id:61423)
RE/MAX Hallmark First Group Realty Ltd.
