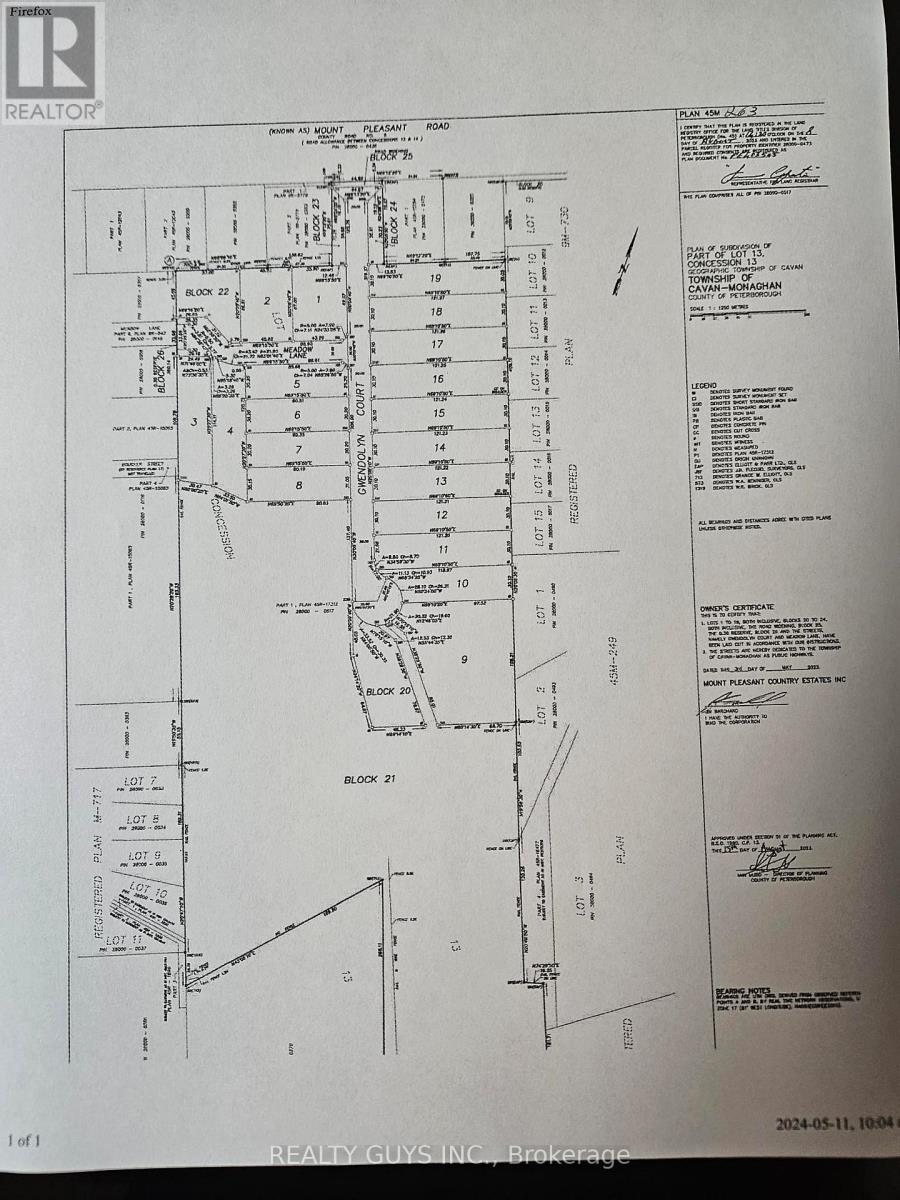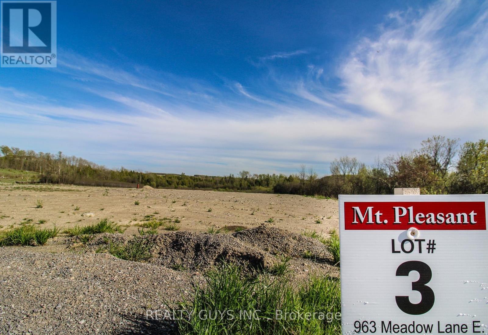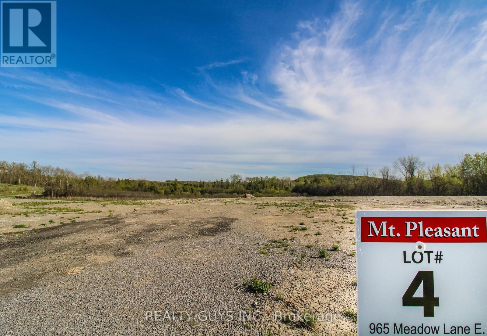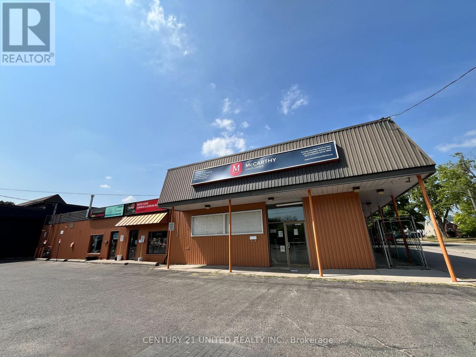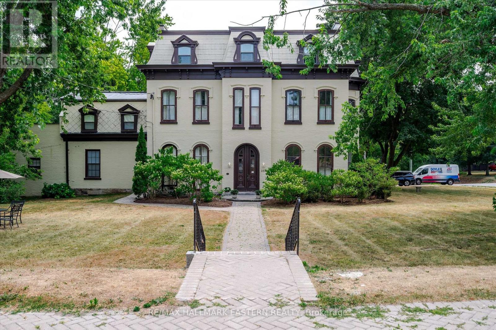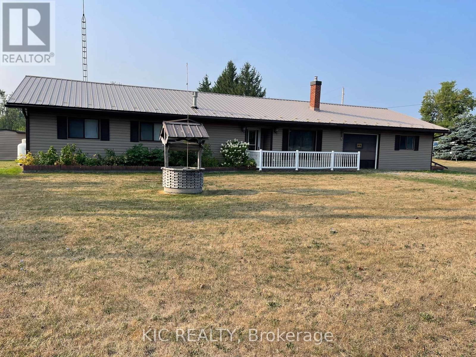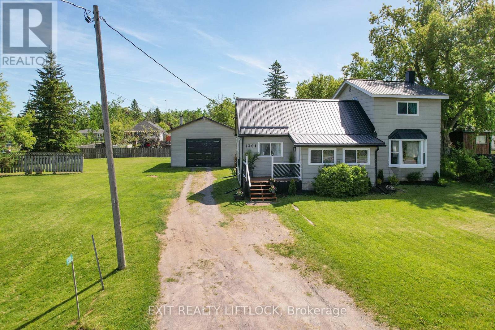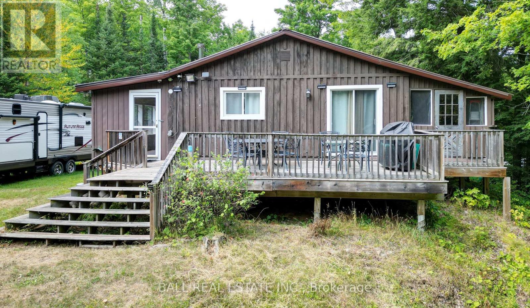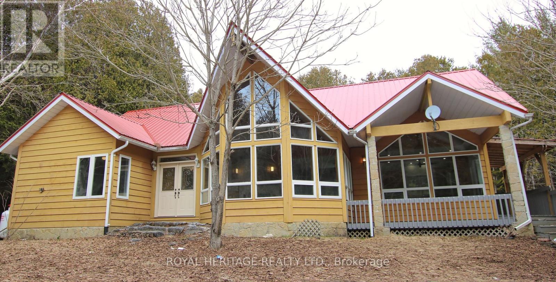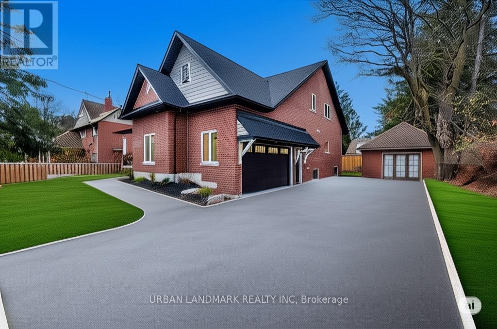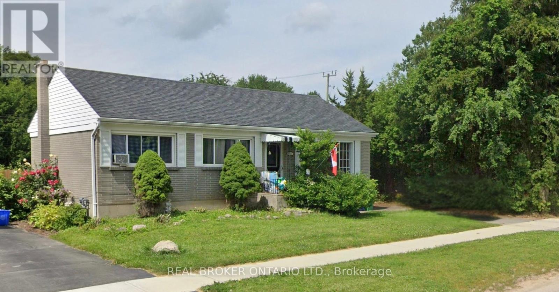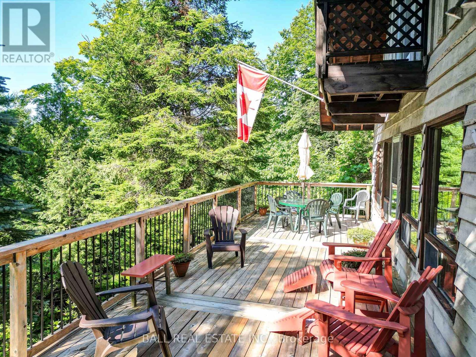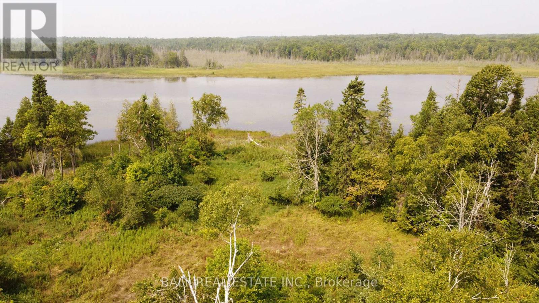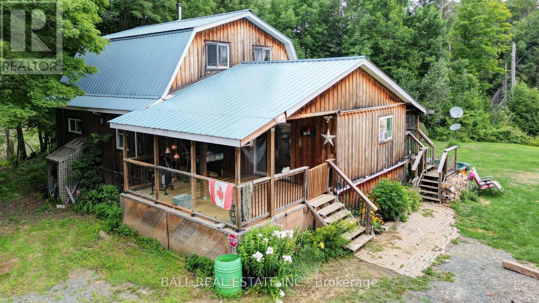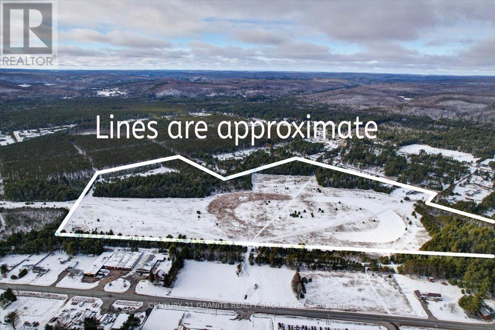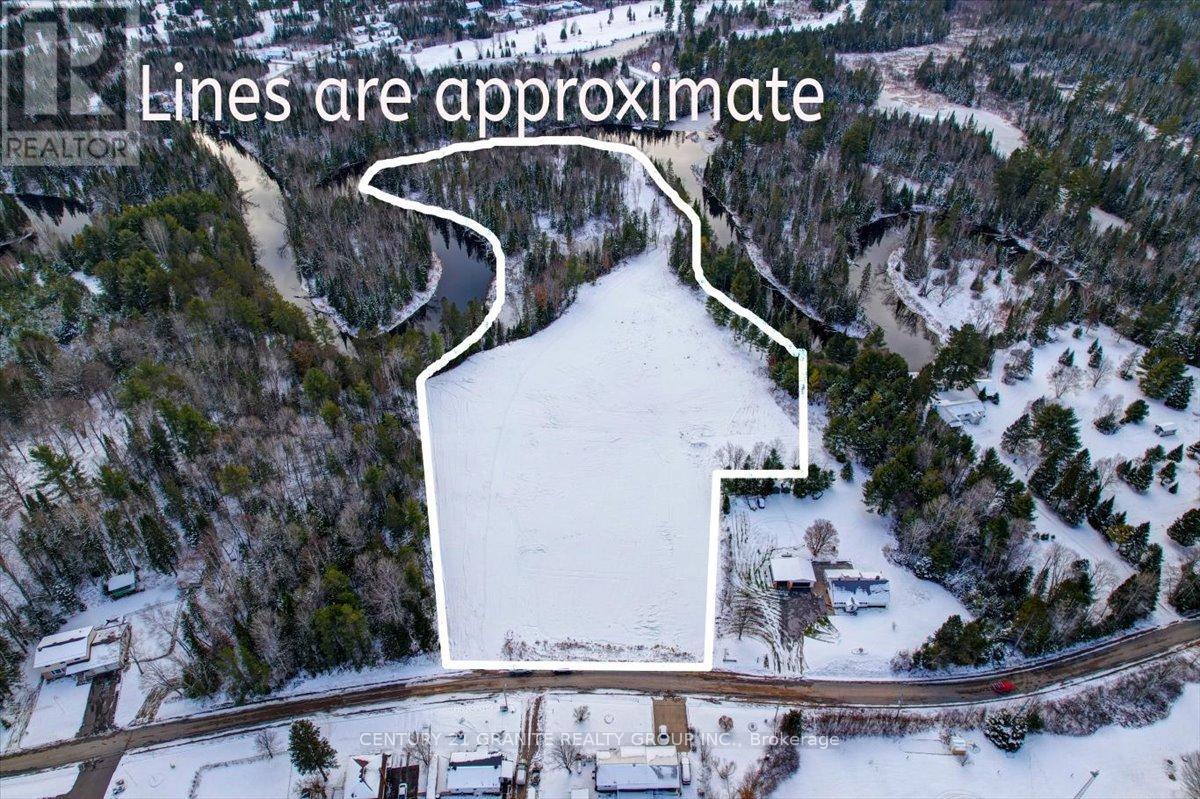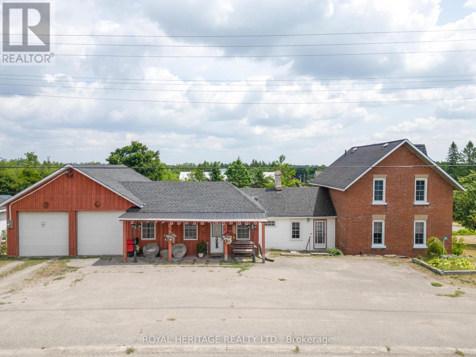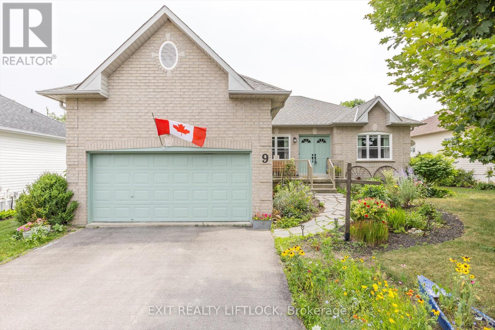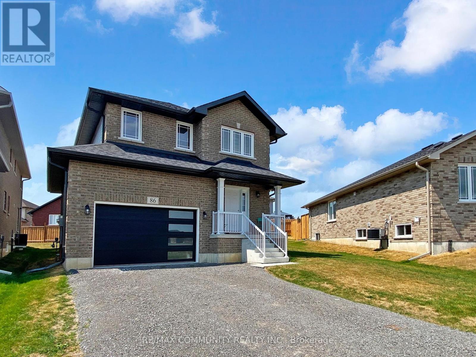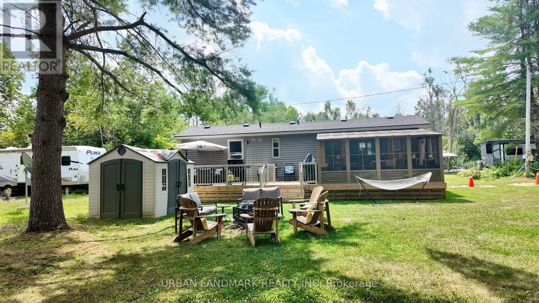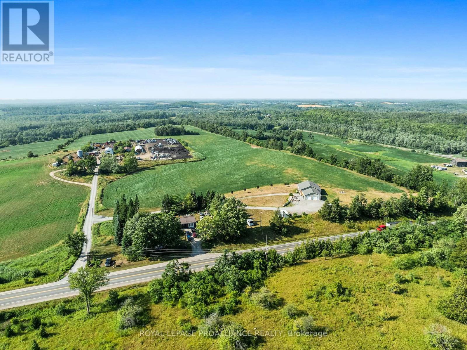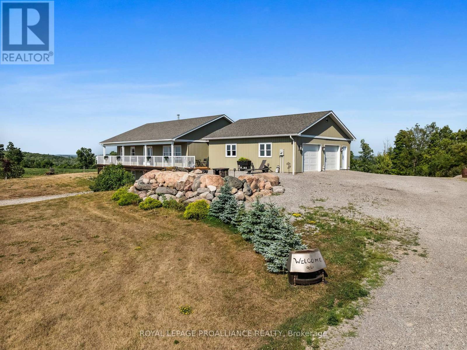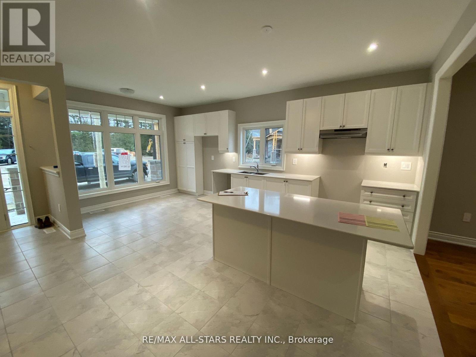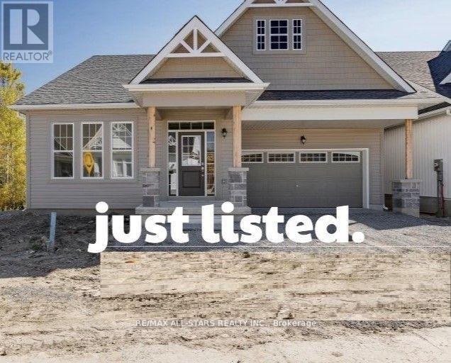2393 (Lot 11) Gwendolyn Court
Cavan Monaghan (Cavan Twp), Ontario
INCREDIBLE HUGE COUNTRY LIKE LOTS minutes from Peterborough in growing MOUNT PLEASANT with Expensive Large Custom Homes in the area. OFFERED!!!!! Just buy the lot, build-to-suit from builder/developer or have your own builder build your home. LOT 3.4 ON MEADOW LANE ARE WALK OUT LOT PRICED AT $450,000 AND IS ACROSS FROM THE PARK.OTHER INDIVIDUAL FLAT LOTS FOR SALE ARE LOT 5,10,12,14,15,16,17,18 AND 19 ON GWENDOLYN COURT (priced at $400,000 each). EVERY LOT HAS GAS AND HIGH SPEED FIBRE OPTICS. PLEASE NOTE TAXES ARE NOT ACCESSED YET. (id:61423)
Realty Guys Inc.
963 (Lot 3) Meadow Lane
Cavan Monaghan (Cavan Twp), Ontario
INCREDIBLE HUGE COUNTRY LIKE LOTS minutes from Peterborough in growing MOUNT PLEASANT with Expensive Large Custom Homes in the area. OFFERED!!!!! Just buy the lot, build-to-suit from builder/developer or have your own builder build your home. LOT 4 also ON MEADOW LANE is WALK OUT LOT PRICED AT $450,000 AND IS ACROSS FROM THE PARK.OTHER INDIVIDUAL FLAT LOTS FOR SALE ARE LOT 5,11,12,14,15,16,17,18 AND 19 ON GWENDOLYN COURT (priced at $400,000 each). EVERY LOT HAS GAS AND HIGH SPEED FIBRE OPTICS. (id:61423)
Realty Guys Inc.
965 (Lot 4) Meadow Lane E
Cavan Monaghan (Cavan Twp), Ontario
INCREDIBLE HUGE COUNTRY LIKE LOTS minutes from Peterborough in growing MOUNT PLEASANT with Expensive Large Custom Homes in the area. OFFERED!!!!! Just buy the lot, build-to-suit from builder/developer or have your own builder build your home. LOT 3 also ON MEADOW LANE is WALK OUT LOT PRICED AT $450,000 AND IS ACROSS FROM THE PARK.OTHER INDIVIDUAL FLAT LOTS FOR SALE ARE LOT 5,10,11,12,14,15,16,17,18 AND 19 ON GWENDOLYN COURT (priced at $400,000 each). EVERY LOT HAS GAS AND HIGH SPEED FIBRE OPTICS. PLEASE NOTE TAXES ARE NOT ACCESSED YET. (id:61423)
Realty Guys Inc.
733 Park Street S
Peterborough (Otonabee Ward 1), Ontario
Well-maintained 3-unit commercial plaza, fully leased with long-standing tenants. Lease rates vary by unit, with some featuring escalating terms. Solid, mixed-roof construction with both flat and shingled sections. Ideally located in the desirable south end, surrounded by residential homes and recreational amenities including arenas. Offers parking for approximately 22 vehicles, plus additional street parking. A strong investment opportunity in a high-demand area. (id:61423)
Century 21 United Realty Inc.
236 Burnham Street
Peterborough (Ashburnham Ward 4), Ontario
Welcome to Verulam House, an 1877 architectural treasure in Peterborough's elegant East City. This historic 7-unit income property (main property with six 1-brm suites and the side annex with one 2-brm suite plus full basement) sits on a generous 0.6-acre lot and seamlessly blends timeless character with quality updates. Inside, you'll find grand 1012 ft ceilings, striking bay windows, ornate moldings, and distinctive craftsmanship. Some suites feature gas or woodburning fireplaces framed by elegant marble mantles. Modern enhancements include three high-efficiency boilers (two Wi-Fi enabled), a copper roof, secure entry, interlocking parking, and fire safety systems. Once the home of a former mayor and a hub for arts and culture, Verulam House retains its creative charm while offering solid rental income. Moments from Little Lake, this property is an extraordinary chance to own a landmark that combines history, beauty, and enduring value in the heart of Peterborough's desirable East City. Coin laundry in the basement for tenant use. (id:61423)
RE/MAX Hallmark Eastern Realty
2183 Asphodel 5 Line
Asphodel-Norwood, Ontario
Country Charm Meets Endless Potential! (check out the virtually staged photos) Discover your perfect blend of space, privacy, and convenience in this country home on nearly 1.5 acres, just minutes from Peterborough! Step inside to find bright, oversized principal rooms with endless possibilities. Currently offering 2 bedrooms, the layout can easily be transformed restore the spacious primary back to a rec room, convert the utility room to a bedroom, or design the spaces to suit your lifestyle. Features you'll love: Durable metal roof for peace of mind Attached drive-through garage with a handy office space Featuring a 20 x 28 workshop plus a 40 x 50 coverall shed with separate entrance ideal for hobbies, storage, or a home-based business Generator plug-in for worry-free living Bring your vision and make this country gem uniquely yours! (id:61423)
Kic Realty
1301 County Rd 28
Otonabee-South Monaghan, Ontario
Step into this beautifully updated 2-storey country home where charm meets modern convenience. The bright mudroom welcomes you into a spacious dining area and brand-new kitchen featuring sleek appliances and contemporary finishes. The cozy living room opens onto a large deck perfect for relaxing or entertaining in your private backyard. The main floor offers a flexible bedroom or office space, a spa-inspired full bathroom, a handy 2-piece bath with laundry, and fresh new flooring throughout. Upstairs, you'll find two comfortable bedrooms and a large rec room ideal as a third bedroom, kids' playroom, or creative space. Outside, a 24' x 20' heated garage/workshop with high ceilings and separate panel is a dream for hobbyists or home-based businesses. The attached 31.5' x 21' storage area adds even more versatility. With updated windows, a steel roof, gas furnace, and modern lighting, this move-in-ready home is full of potential. A place to grow your family, or a live/work setup. Conveniently located with easy highway access, ample parking, and a partially fenced yard for added privacy, this home checks all the boxes. (id:61423)
Exit Realty Liftlock
2884 Old Hastings Road
Limerick, Ontario
Enjoy country living with 27 acres surrounded by forest and next to 100's of acres of crown land. This two bedroom home is ready to move into. The open concept living with large eat in kitchen is perfect for entertaining. There are 2 covered porches completely closed in, which add extra living space and a relaxing spot to absorb the natural surroundings. Many upgrades include pot lights throughout, propane furnace, and UV system. If you enjoy peace and quiet and being part of nature, this might be the spot for you. 20 minutes to Bancroft,10 minutes to Coe Hill, and only a few minutes to get onto a massive trail system for the adventure seekers. Book your showing now. (id:61423)
Ball Real Estate Inc.
201 Dutch Line Road
Trent Lakes, Ontario
Enjoy Nature at Your Doorstep on This 96-Acre Retreat! This spacious and bright bungalow features 3 bedrooms and 2 modern bathrooms, complete with beautiful hardwood floors throughout. The great room boasts soaring cathedral ceilings, expansive windows that flood the space with natural light, and a cozy stone fireplace perfect for cool winter nights.The home is heated with a propane furnace and includes central air conditioning for year-round comfort. Ideal for entertaining, the large open-concept kitchen is equipped with elegant quartz countertops.The spacious, unspoiled walk-up basement includes a rough-in for an additional bathroom and offers plenty of potential for future customization. With a fresh coat of paint and a bit of elbow grease, this home will truly shine again.Step outside to enjoy scenic trails perfect for walking, four-wheeling, and snowmobiling right from your doorstep. Hunting and fishing opportunities abound nearby, offering the ultimate outdoor lifestyle. Conveniently located close to Kinmount, this is the perfect escape from the hustle and bustle of the big city. Don't miss your chance to own a piece of paradise! (id:61423)
Royal Heritage Realty Ltd.
214 Aberdeen Avenue
Peterborough (Northcrest Ward 5), Ontario
Welcome to your brand new custom 2-storey home. Step into 214 Aberdeen Ave w/ over 3,000 sq/ft of luxurious finished living space, where thoughtful design meets premium craftsmanship. This home offers unmatched style, comfort, and functionality for modern living. Bright & inviting foyer flooded with natural light. Open-concept main floor w/ spacious living room with a walk-out to a custom backyard deck perfect for entertaining. Gas fireplace. Custom kitchen featuring a large island, quartz countertops, and a full breakfast area. Primary bedroom complete with a large walk-in closet and a 5-piece ensuite boasting heated floors for ultimate comfort and soaker tub. Main floor laundry room with a walk-in pantry and direct access to the built-in garage. Second floor highlights a large family room as a cozy secondary living space for relaxation or entertainment. Three spacious bedrooms each featuring additional storage crawl spaces, providing hidden organization. Unfinished bonus room a blank canvas, ready to be transformed into the space of your dreams. Second floor walk out to raised deck complete with a waterproof floor, perfect for enjoying outdoor views in comfort. Additional features built-In 2-Car garage with high ceiling and equipped with premium pre-finished insulated sectional door with clear glass upper panels. Additional detached 1-car garage offers extra storage or business workspace. Armour stone steps makes for elegance and durability to the landscaping. 8-foot privacy fence ensures seclusion and serenity in your backyard. **EXTRAS** Premium finishes include laminate flooring throughout the main floor, and second floor bedrooms with plush broadloom for added comfort. Quality hardware and high-end fixtures enhance every room. Heated bathroom floors. (id:61423)
Urban Landmark Realty Inc
887 Philip Street
Peterborough (Northcrest Ward 5), Ontario
North End Bungalow with 3 Bedroom In-Law Suite. The main level features kitchen, living and dining, three generously sized bedrooms and one 4pc bathroom. The lower lever, accessible through a separate entrance, includes an in-law suite with three bedrooms, 4pc bathroom, a full kitchen, living area and laundry. Ideal for multigenerational living or rental income potential. The property is being sold "as is, where is". Currently tenanted at $1150.00/month (month-to-month) no written lease. Buyer to assume the existing tenancy. This would be a great home for a first time buyer, or landlord wanting to add to their portfolio. 24 Hour Notice required for ALL showings. (id:61423)
Real Broker Ontario Ltd.
351 Limerick Lake Shore N
Limerick, Ontario
LIMERICK LAKE boat access beauty. Come and see why so many people have made this lake their cottage destination for generations. This true Canadian cottage is built on a gently sloping elevated lot, South facing in a bay behind an island protecting you from large boat traffic. With three bedrooms on the second level and a large open concept main floor great for entertaining or just hanging out with your family and playing board games. There's a newer bunkie/workshop for the handyman or for extra guests. The newer dock was professionally built and installed with a 20 x 20 surface area with lots of room to sit and enjoy waterfront activities. Limerick Lake is part of a five lake chain with great fishing and miles of shoreline to explore. There is a full service marina with gas and docking. Come and see why so many people prefer this water access destination. Boat available for easy access. (id:61423)
Ball Real Estate Inc.
892 County Rd 40
Douro-Dummer, Ontario
An exceptional opportunity to own over 5 acres of scenic waterfront land with convenient access directly off County Road 40. This unique offering includes three connected parcels, with approximately 3.5 acres on the main lot and the balance distributed between the remaining two. Enjoy the serenity of nature and the beauty of the water, all while maintaining easy access to major routes. Whether you're looking to build your dream home, establish a private retreat, or invest in a piece of untouched natural beauty, this property delivers endless potential. (id:61423)
Ball Real Estate Inc.
1156 St Ola Road
Limerick, Ontario
Beat the bills! Country Living on a private 4.3 acres, with close access to St. Ola Lake! This cozy home is completely off grid with a solar system. You never run out of power here! There are three bedrooms with 1.5 bathrooms. The home heats with a WETT certified woodstove. Another charming feature is an original old log cabin approximately 16 x 24, with hydro. It could easily be brought back to life. The home requires some finishing but is move in ready and has loads of character. Other features include full septic system and drilled well. (id:61423)
Ball Real Estate Inc.
0 Polaris Drive
Hastings Highlands (Herschel Ward), Ontario
With slightly over 64 Acres, this property would make a perfect housing development continuing from the Laundry subdivision which abuts it and access from 4 separate roads is ideal to draw up a plan. This is a very nice level property currently zoned MA and would require changing but is ideal for housing or let your imagination fly and check with the Hastings Highlands Municipal Office for options on use. (id:61423)
Century 21 Granite Realty Group Inc.
40 York River Drive
Bancroft (Bancroft Ward), Ontario
Zoned Residential, this 13.243 acres is prepared and ready for development and could be a beautiful property for your dream home or sever and build multiple homes with hydro at the road and town water is available. With a backdrop of the York River, this property could be gorgeous with your very own private park setting with fishing, swimming, kayaking and canoeing out your back door. This is a prime piece of land with great privacy in a country like setting but is actually in town! So check it out, you won't be disappointed. The following studies have been COMPLETED: Environmental Impact Study, Geotechnical Investigation & Slope Stability Study, Hydrogeological Assessment Report, Stage 1 & 2 Archaeological Assessment Proposed Development, Survey (id:61423)
Century 21 Granite Realty Group Inc.
1984 Sturgeon Road
Kawartha Lakes (Verulam), Ontario
Welcome to the Kawarthas! Where lifestyle meets opportunity! Live, work, and play in this spacious 4-bedroom, 2-bath family home, ideally located in a charming village setting with commercial zoning offering endless potential for a home-based business, studio, store, or more! Just steps from local amenities including churches, a general store, community centre, park, and elementary school, this property combines small-town charm with big possibilities.Inside, enjoy a bright and functional layout featuring a lower-level family room with walkout to your ultimate outdoor retreatan entertainers dream with an above-ground pool, tiki bar, hot tub, and a second driveway entrance for added convenience.Additional highlights include: a 24' x 26' attached garage with 10' ceilings and bonus storage room, 17' x 17' second garage perfect for storing recreational toys or tools. A Generous backyard with room to grow, play, or expand. Dont miss this unique opportunity to own a versatile property in one of the Kawarthas most desirable communities. Your next chapter starts here! (id:61423)
Royal Heritage Realty Ltd.
9 Brookside Street
Cavan Monaghan (Millbrook Village), Ontario
9 Brookside Street | Millbrook, ON. Tucked on a quiet, tree-lined street in the heart of Millbrook, this charming bungalow offers comfort, functionality, and space to grow. The main floor is filled with natural light and features an open-concept living/dining area, a bright kitchen with stainless steel appliances, including a built-in dishwasher & gas stove. A double sink, and a glass mosaic tile backsplash add a touch of elegance and depth. The living and dining areas flow seamlessly--ideal for both everyday life and hosting. All three bedrooms are on the main level, including a spacious primary suite complete with a walk-in closet and 4-piece ensuite bath. Downstairs, the partially finished basement offers a flexible layout, ready for your personal touch--whether you're dreaming of a cozy rec room, home gym, extra bedrooms, or a creative workspace. Outdoors, enjoy lush gardens in the front and back, a rear deck overlooking the yard and greenhouse, and a partially fenced backyard perfect for relaxing, entertaining, or growing your own food. The attached 2-car garage and private double driveway provide plenty of parking and storage. Located just minutes from Millbrook's charming downtown, schools, walking trails, and the Millbrook Valley Trails system, this home combines the best of small-town living with easy access to Highway 115 for commuters. Warm, welcoming, and full of potential9 Brookside is ready to welcome you home. (id:61423)
Exit Realty Liftlock
86 Keeler Court
Asphodel-Norwood, Ontario
This 2-Story Norwood Park Estate's Home situated 20 minutes East of Peterborough, comes with 4 Bedrooms and 2.5 Washrooms and over 2000 sqft of living space. This property offers main floor Laundry, 1.5-Car garage parking and Zebra blinds. This property residents have access to French Immersion School, close to Wakefield Conservation area, Hwy 7/Hwy 115 and Art Community Centre. A Great Community For Any Type of People. Don't Miss the Opportunity. Move in & Enjoy!. (id:61423)
RE/MAX Community Realty Inc.
2612 Victoria Road
Kawartha Lakes (Carden), Ontario
Welcome to your perfect getaway! Built in July 2021 and purchased brand new by its original owner, this immaculate General Coach McKellar is turn-key ready and located on a large, beautifully situated lot within Duck Lake Resort. Sports courts, multiple playgrounds, large swimming pool and sandy beach area ideal for swimming. Access to paddle boards, kayaks, and a large floating water castle. Great fishing spots and weekly community events including Saturday Bingo. Seasonal highlights such as Christmas in July and Halloween trick-or-treating. Coin-operated laundry and well-maintained washroom facilities on-site. Seasonal dock rentals available for boaters. Lot Fees: $4,959 + HST annually, includes weekly septic pump-out, water, and full access to all resort amenities. Hydro: metered and payable at seasons end. Transfer Fee: $5,000 (paid by purchaser) Insurance: Liability insurance is required for the lot. Located on a spacious lot featuring shared horseshoe pits and a welcoming mini-community atmosphere. 10' x 16' all-season solarium with polycarbonate roofing and full surround screening. 41' x 10' deck with sunspace railings and an upgraded double gate. Lifeproof luxury vinyl plank flooring 100% waterproof and durable. Full-size kitchen appliances including a propane stove, vented microwave, and fridge. Bunk rooms with a double bottom bunk, single top bunk, and built-in drawers. Primary bedroom with under-bed storage, full mirrored closet, and built-in dressers. Cozy living room with propane fireplace (remote controlled) and a pull-out couch. Bathroom with full-size toilet, half tub, and shower. Heated by forced air propane furnace and air conditioned for summer comfort. (id:61423)
Urban Landmark Realty Inc
1526 County Road 2
Otonabee-South Monaghan, Ontario
Exceptional Commercial Opportunity 273 Acres with Multi-Use Zoning. Rare offering! This 273-acre property combines agricultural and industrial zoning, presenting endless opportunities for expansion and revenue generation. Currently operating as a profitable and approved auto/vehicle recycling facility, this turnkey business comes with strong financials and the potential to grow or diversify into additional commercial ventures. The property features a 2,124 sq. ft. heated commercial building (built in 2020) with 100-amp service, plus a 3,650 sq. ft. barn for storage or future operations. The extensive land base, with portions fronting the Otonabee River, allows for a wide range of permitted uses including salvage yard operations, agriculture and farm-related businesses, on-farm diversified uses, commercial kennels, livestock sales, riding or boarding stables, forestry and conservation-related activities, and private or public parks. Whether you continue to operate the existing recycling business or explore new ventures like an agri-business, outdoor recreation facility, or riverfront tourism enterprise, the scale and versatility of this property are unmatched. A well-appointed residence is also included, offering comfortable on-site living or rental potential for additional income. Vendor Take-Back Mortgage available for qualified buyers - an excellent opportunity to invest in a multi-faceted commercial property with significant upside. (id:61423)
Royal LePage Proalliance Realty
1526 County Road 2
Otonabee-South Monaghan, Ontario
Incredible Opportunity 273 Acres with Agricultural & Industrial Zoning on the Otonabee River. A rare and versatile offering! Set on an expansive 273-acre parcel with over 2,000 feet of frontage along the scenic Otonabee River, this property combines agricultural and industrial zoning ideal for a wide range of uses. While agriculture is central, you could also establish a riverside campground, horse stables, a commercial kennel, or many industrial permitted uses such as the current auto recycling business. The property features a modern 2,124 sq ft commercial building (built in 2020), a spacious 3,650 sq ft barn, and a beautifully designed bungalow constructed approximately 10 years ago. This stunning home offers about 3,000 sq ft of finished living space, including a fully finished walkout lower level. Enjoy high-end finishes throughout, with hardwood flooring on the main level and in-floor radiant heated vinyl flooring downstairs. The bright and spacious lower level offers in-law suite potential, featuring a second kitchen, laundry, and a walkout to the backyard. The homes warm farmhouse charm is enhanced by a custom Trex wraparound deck, perfect for taking in breathtaking panoramic views.Ideal for a hobby farm, boating enthusiasts, horseback riding, or exploring the private trails for hiking, ATV'ing, or dirt biking, this one-of-a-kind property truly offers something for everyone. (id:61423)
Royal LePage Proalliance Realty
A Preserve Road
Bancroft (Bancroft Ward), Ontario
Welcome to the Preserve at Bancroft Ridge. This community is located in Bancroft within the community of Bancroft Ridge Golf Club, the York River and the Preserve conservation area. This is our Willow Model Elevation A featuring main floor living with 1517 square feet of space, kitchen with quartz counters, stainless steel appliance package and many high end standard finishes throughout. This is a new construction so the choices of finishes are yours from attached Schedules. Backs onto Golf Course Bancroft Ridge Golf Club. (id:61423)
RE/MAX All-Stars Realty Inc.
RE/MAX Country Classics Ltd.
23 Preserve Road
Bancroft (Bancroft Ward), Ontario
Welcome to the Preserve at Bancroft Ridge. The Community is located in Bancroft within the community of Bancroft Ridge Golf Club, the York River and the Preserve Conservation area. This is the Hawthorne Model (w/l) Elevation B, featuring main floor living with 2506 square feet of space including loft with second bedroom and media room. Kitchen with quartz counters, stainless steel appliance package and many high end standard finishes throughout. Please see attached Schedules for options and inclusions. (id:61423)
RE/MAX All-Stars Realty Inc.
RE/MAX Country Classics Ltd.
