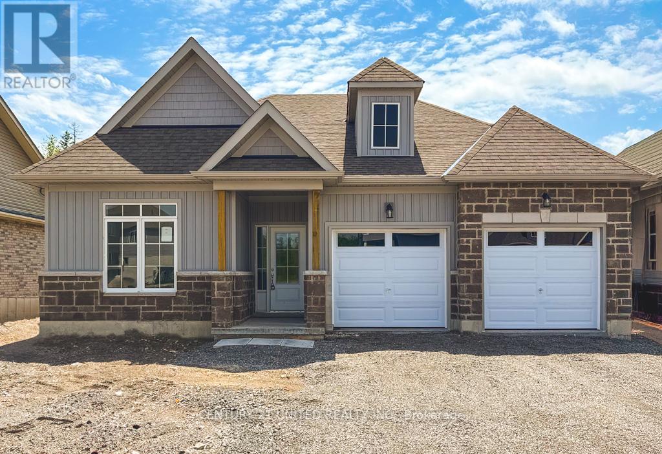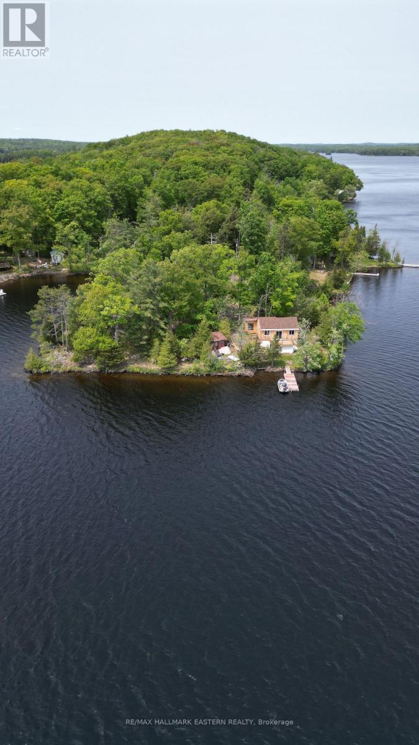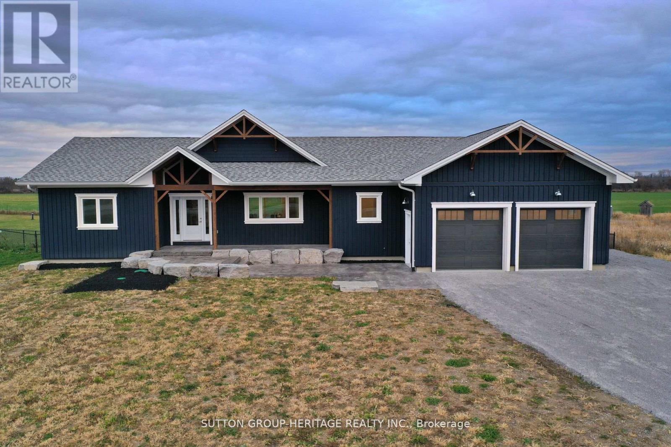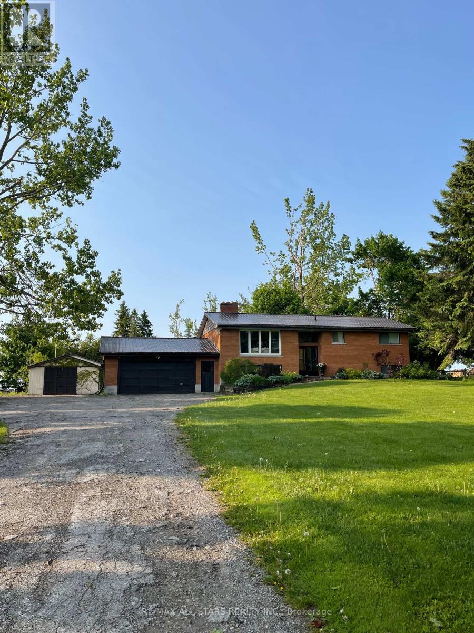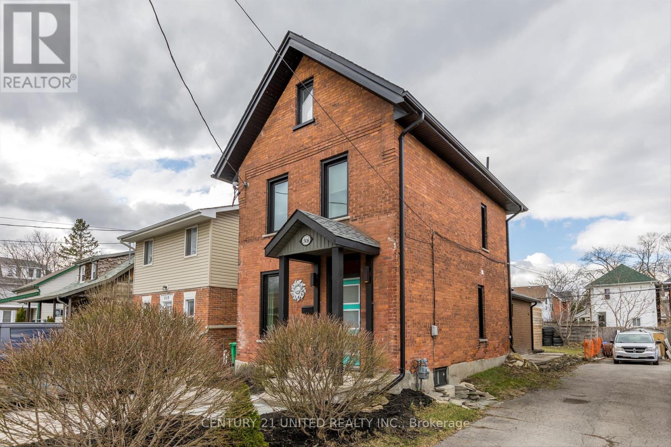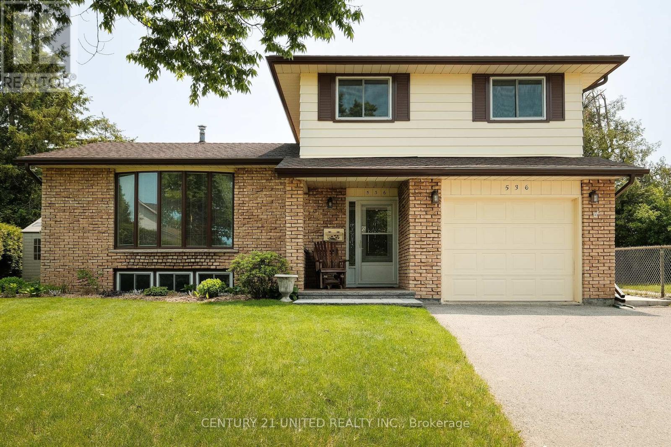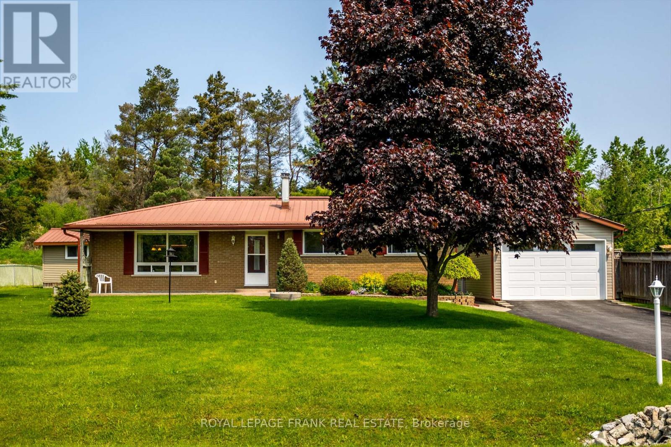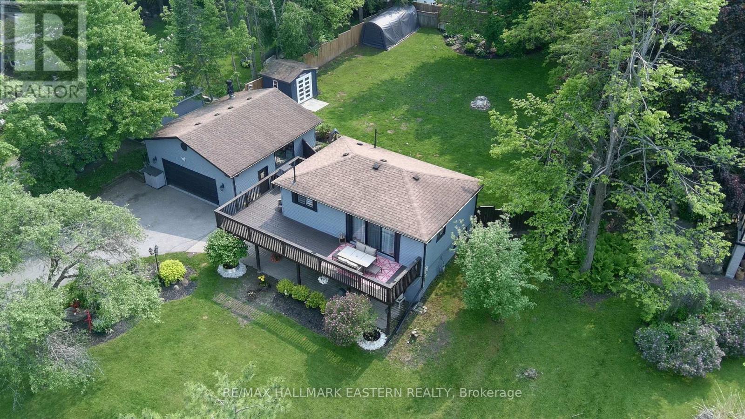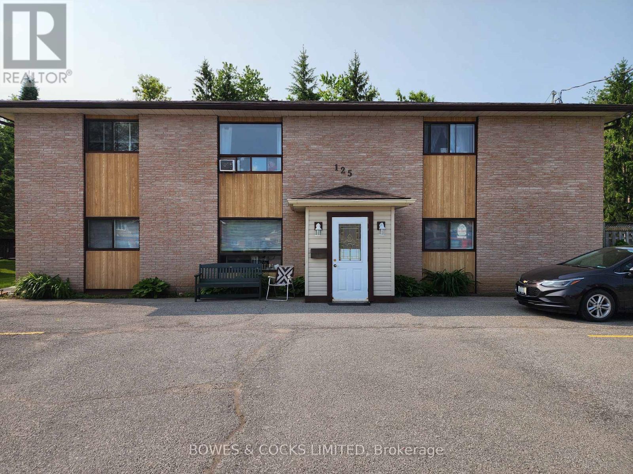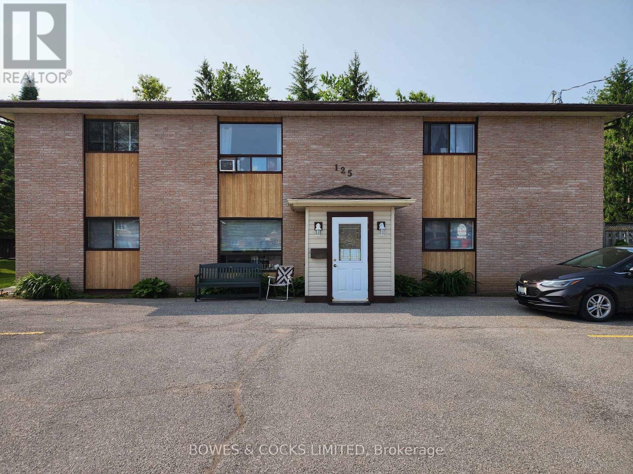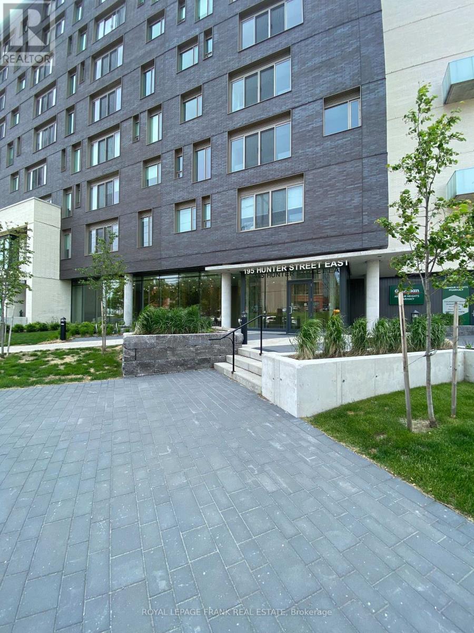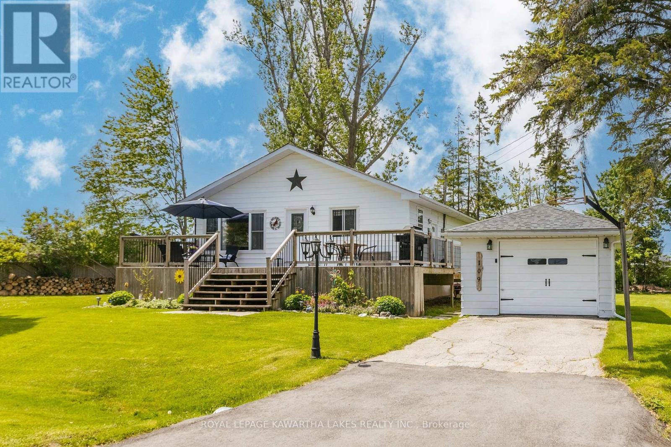67 Hillcroft Way
Kawartha Lakes (Bobcaygeon), Ontario
Welcome to this newly built detached bungalow offering carefree, condo-style living-without the fees or restrictions! Ideally located in the heart of Bobcaygeon, this 3-bedroom, 2-bath home features main-floor living just steps from shops, restaurants, and the scenic waterfront. The open-concept layout includes a modern kitchen with stainless steel appliances and a bright, spacious living area perfect for everyday comfort and entertaining. The primary bedroom offers a walk-in closet and private ensuite, while two additional bedrooms and a second full bathroom provide flexibility for guests or a home office. Built on a fully engineered concrete foundation with a grade-level slab, this home ensures lasting durability and peace of mind. A full-size 20ft x 22ft garage with separate roll-up doors comfortably accommodates two full-size pickup trucks and features a 10ft ceiling-ideal for adding shelving and maximizing storage. The small, compact yard offers easy maintenance, making this home perfect for low-stress living. With quality upgrades throughout this single floor home and a prime location close to all amenities, this home combines modern style with small-town charm. (id:61423)
Century 21 United Realty Inc.
280 Big Island
Havelock-Belmont-Methuen (Belmont-Methuen), Ontario
Welcome to Big Island on beautiful Belmont Lake, where this private 3-bedroom, 1-bathroom cottage offers you a place to enjoy the peaceful charm of island life. Set on an expansive stretch of shoreline with approximately 500 feet of East, South and West frontage, with expansive views to the East and South, you'll soak up the sun all day and enjoy panoramic water views. Whether you're wading in from the gentle shoreline or diving into deep, clean water from the dock, the setting is perfect for swimming, boating, and lakeside relaxation.While the cottage sustained damage during the 2022 derecho, substantial improvements have already been completed. These include a partial roof replacement, front and partial sidewall reframing, a new wood board and batten exterior, a new front deck, and a new sliding glass door. The remaining interior work presents an excellent opportunity for a buyer to finish the space to their own taste and create a custom retreat in a truly exceptional location.The property is being sold as-is, with the buyer required to assume an outstanding building permit (a $375 fee with the municipality). A copy of the permit is available upon request. 2025 marina fees have been paid in full for one boat slip and one car parking space at Campbell's Belmont Lake Marina. Please note that both the slip and parking operate on one-year contracts and must be reapplied for annually. (id:61423)
RE/MAX Hallmark Eastern Realty
295 Glenarm Road
Kawartha Lakes (Eldon), Ontario
This Home Speaks For Itself! Large Fenced Yard Overlooking Open Fields, Finished Oversized Attached Double Garage With Entry To Home. Open Concept Main Living Room Offering Cathedral Ceilings And Propane Fireplace, Walk-Out To Sundeck. 3/4 Engineered Hardwood Throughout Main Level. Large Kitchen With Center Island And Loads Of Counters And Cabinets. Large Master With Ensuite And Walk-In Closet And Custom Organizers. Lower Level Finished With 4th Bedroom. Must Be Seen, Entire Home Is Wired With Smart Home, 12 Speakers Throughout House. **EXTRAS** Quality Built Home, Energy Efficient, ICF Construction - Save Energy, Oak Stairs And Handrails, All Interior Trim Is Real Wood No MDF. (id:61423)
Sutton Group-Heritage Realty Inc.
68 Black School Road
Kawartha Lakes (Mariposa), Ontario
Charming Brick Bungalow with In-Law potential, Workshop and lots of storage! Located on a tranquil street, this bright and spacious home offers over 1,700 sq ft of versatile living space, perfectly suited for growing or multi-generational households. This home features 3+bedrooms, bonus rooms, and finished basement with a second kitchen and separate entrance - ideal for extended family or rental income. The property also boasts two additional impressive spaces: one shop zoned commercial (20x57') - ideal for home-based business and the other is perfect for hobbies or storage (22x30' with an 8x14' addition). Experience the perfect outdoor retreat-an oasis of tranquility and beauty with a peaceful space to unwind by the outdoor fireplace or a stunning space to host unforgettable gatherings with friends/family. This is a must-see opportunity packed with potential! (id:61423)
RE/MAX All-Stars Realty Inc.
508 Sherbrooke Street
Peterborough Central (Old West End), Ontario
Beautifully renovated 2.5 storey all brick home with one-of-a-kind finishes throughout every level! Stunning, oversized rooms on the main floor offering 10+ foot ceilings, powder room & multiple entrances. Living/dining combo with exposed wood beam & original brick fireplace ready for gas insert. Big bright kitchen addition with loads of cabinet space, 10 ft island with leather granite countertops & stainless steel appliances. Don't forget about the main floor laundry, access to lower level and the sliding door walk out to deck & yard with privacy wall. The basement is dry & finished under the kitchen; an ideal rec room or bedroom with option for an additional gas insert! The second level has been renovated to offer a large bedroom & spa-like bath with double vanity, freestanding soaker tub, glass/tile shower & Heated flooring. European style loft ladder welcomes you to the second bedroom on the 3rd level. White oak hardwood flooring, new windows, gorgeous glass work & custom lighting with great attention paid to maintaining much of the original charm and character! (id:61423)
Century 21 United Realty Inc.
536 Humber Road
Peterborough South (East), Ontario
Welcome to this beautifully well maintained 3-bedroom home nestled in the desirable south end of Peterborough. Located on a quiet family friendly cul-de-sac. Full of warmth and natural light, this lovely home features large windows and a well-designed layout.On the main floor, youll find a spacious living room with a cozy gas fireplace and a convenient 2-piece bathroom. Head up to the second level to the kitchen and dining room. You will find all 3 three bedrooms on the uppper level , along with a 5-piece bathroom. The lower level features a versatile rec room as well as a large laundry/utility room and a large storage space.Outside, enjoy your own private retreat with a fenced yard surrounded by mature trees, vibrant gardens, and a spacious deckperfect for summer entertaining.Additional features include an attached 1-car garage. Close to schools, parks, shopping, and transit, this charming home is ready for you to move in and enjoy. (id:61423)
Century 21 United Realty Inc.
1410 Morton Line
Cavan Monaghan (Cavan Twp), Ontario
Immaculate, well cared for brick bungalow in Cavan. Great location for those wanting the country life, but close to town, easy access to 115 and 407 for commuters as well. Three plus one bedrooms, two baths, convenient mudroom off the back deck, open concept kitchen/living/dining rooms with walk out to a private deck with hot tub. Spacious lower level has a family room with gas fireplace, 4th bedroom, 2nd bath, laundry, and utility room. Forced air gas furnace and central air. Newer heated and insulated detached garage with a bonus living room attached, for a tv room, kids room or office. Very private with no neighbours behind or in front, great perennial gardens, garden shed with custom garage door, and newly installed fibre internet. (id:61423)
Royal LePage Frank Real Estate
25 Lawrence Street S
Kawartha Lakes (Emily), Ontario
Lake Views ** Oversized Insulated Detached Garage/Workshop ** Low Taxes ** Extra Large, Fully Fenced Backyard ** Water Access ** Nearby Boat launch ** Located on a quiet cul-de-sac on the northwest edge of Peterborough, this raised bungalow with a beautiful private property with fantastic curb appeal, offers peaceful living with scenic views of Chemong Lake. Enjoy your morning coffee on the sun filled wrap-around deck, overlooking the lake just & steps from public lake access. Inside, the layout is open and bright. The main level features a spacious primary bedroom (converted from two smaller rooms for extra space), and a newly installed kitchen with new LG appliances, backsplash, sink and flooring. The lower level includes a second bedroom and a walkout to the backyard.The family room on the lower level is warm and inviting, centered around a natural gas fireplace that is the primary source of heat for that level. Updates have been completed within the home, including the addition of a heat pump which adds efficiency. Home also has natural gas hooked up, as well as electric baseboard heat as an alternative heat option. The oversized insulated double garage (24 x 27) has a rough-in for a woodstove and doubles as a 220V workshop perfect for hobbies or projects and the paved driveway easily fits six vehicles. Plenty of room for the toys!! The lot is beautifully landscaped, with mature trees, a generous backyard with new fencing, and a 10' x 10' shed with electrical. There's also wiring in place on the lower patio if you decide to add a hot tub. Just 7 minutes to all the shopping and amenities along Chemong Road, 10 Minutes To PRHC And Quick Access For Commuters To Lindsay And Highway 28 To Hwy 115, this property offers the quiet lifestyle on the edge of town with the convenience of city access. (id:61423)
RE/MAX Hallmark Eastern Realty
8 - 125 Mary Street W
Kawartha Lakes (Lindsay), Ontario
Spacious, bright and open, 2 bedroom apartment with balcony overlooking forest. Small adult building. Minutes from downtown Lindsay. Large kitchen. Hardwood floor. Parking included. Tenant pays hydro. Ideal for a professional couple. (id:61423)
Bowes & Cocks Limited
6 - 125 Mary Street W
Kawartha Lakes (Lindsay), Ontario
2nd floor unit in a small, very clean, adult building, minutes to downtown Lindsay. AvailableJuly 1. Tenant pays Hydro. Parking included. (id:61423)
Bowes & Cocks Limited
109 - 195 Hunter Street E
Peterborough East (Central), Ontario
Welcome to the newly constructed East City Condos. Located in the beautiful Ashburnham community, this one bedroom, one bath with ensuite laundry is a great condo for a professional person or student. Twelve foot ceilings, hardwood floors, stainless steel appliances with granite countertops, ensuite laundry, walk-in closet, and a balcony off patio doors. Exclusive underground parking and storage. The building offers many great amenities including a gym/fitness centre, indoor/outdoor lounge area, designated dog wash area, parcel drop off system, and a residential board room. Beautiful location within walking distance to shopping, restaurants, Quaker Tennis Club, golf course, beach, bike path, walking trails, the Liftlocks, Peterborough Canoe Museum, parks and also on the bus route. (id:61423)
Royal LePage Frank Real Estate
109 Southview Drive
Kawartha Lakes (Cameron), Ontario
This pristine bungalow is overflowing with charm, and has access to Sturgeon Lake! The large front deck and sparkling clean white siding provide impressive curb appeal. The main floor has been completely updated and shows like a model home. The bright modernized kitchen has stainless steel appliances, a pantry, and a movable island that can be conveniently tucked away. Stepping into the living room, you cannot miss the extra large window with views of the lake. 2 bedrooms on the main floor, with a tastefully updated bathroom. The partially finished basement has two extra bedrooms, a rec room that can be finished to your liking, and a laundry nook. Detached garage, and a large pie lot with a 2nd driveway for extra parking. The spacious backyard has a garden shed and firepit. Multiple shared lakefront lots through the community association providing a variety of uses from picnic sites, open park spaces, fishing areas, boat launch, and docking for your boat (subject to availability). There is also a community center building that can be rented out. Plenty of updates (years are approximate): Roof 2023, AC 2023, Kitchen 2024, Bathroom 2019, Flooring 2022, 100 amp electrical panel 2010, Propane furnace 2010. (id:61423)
Royal LePage Kawartha Lakes Realty Inc.
