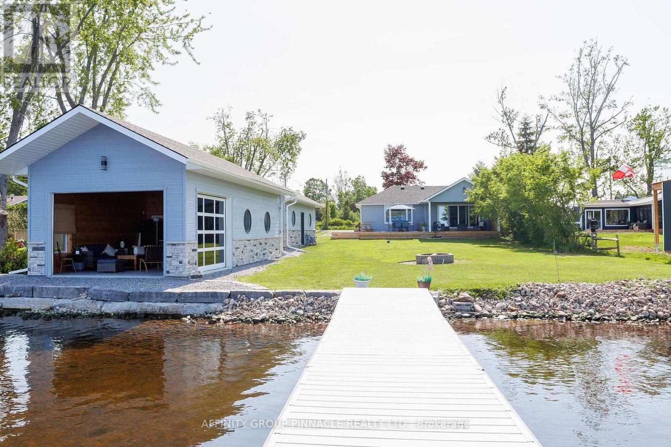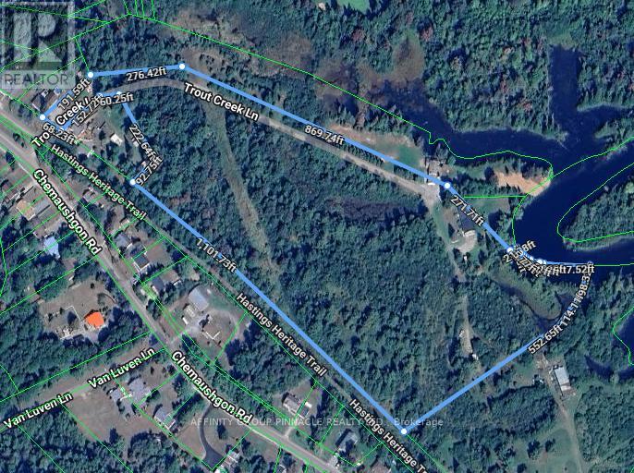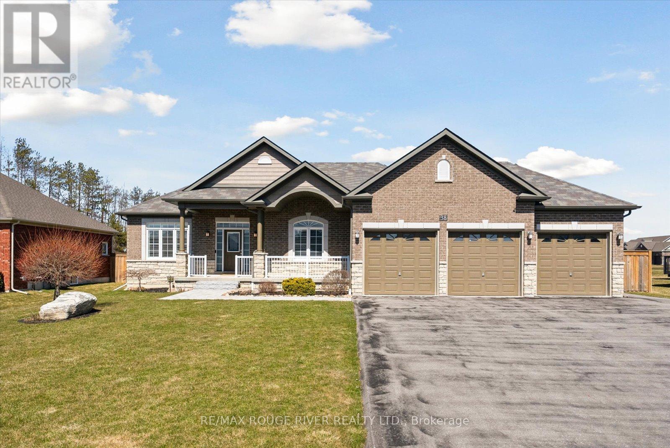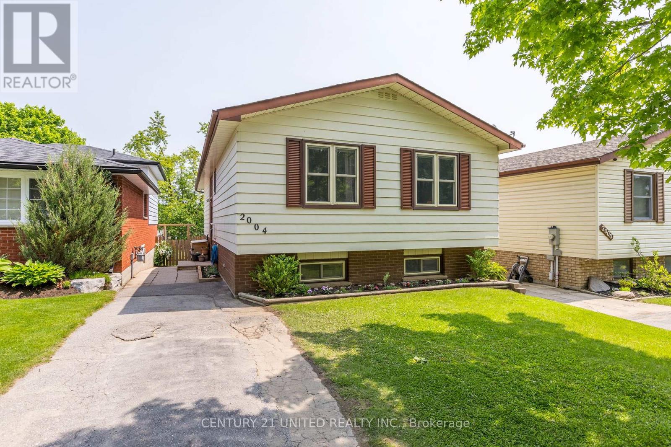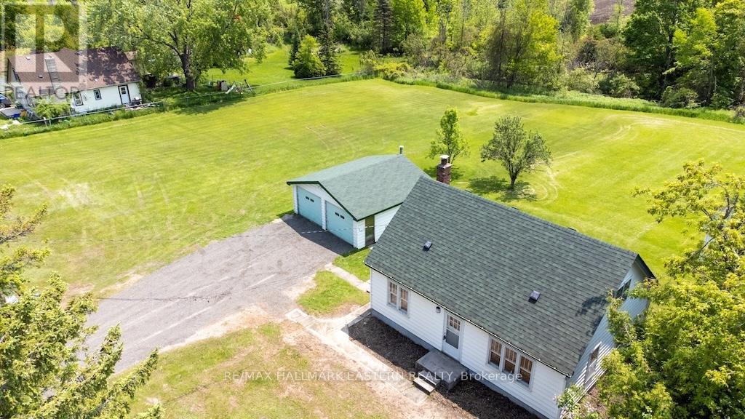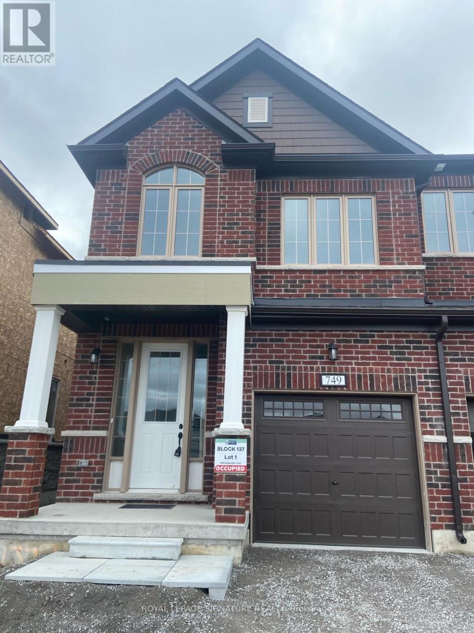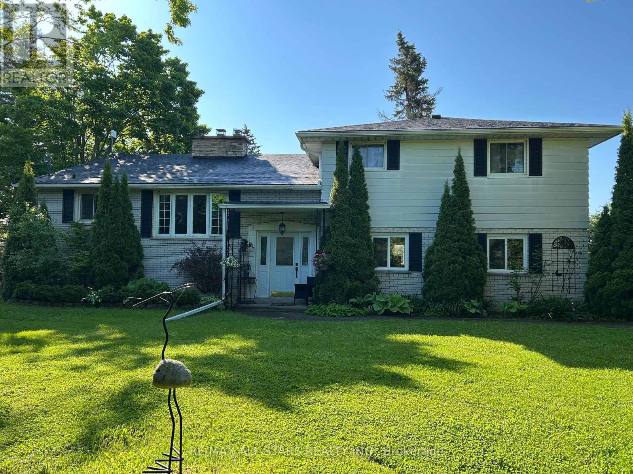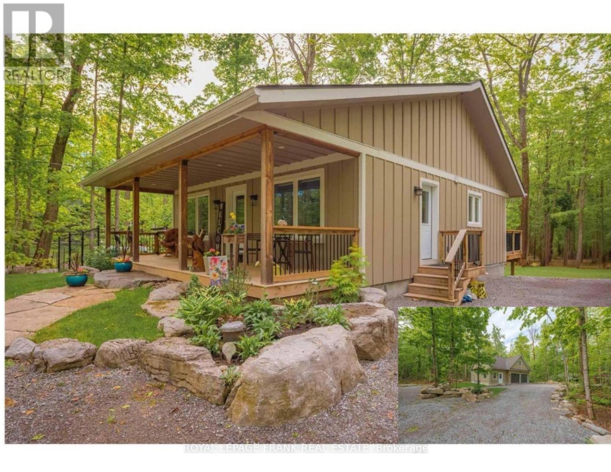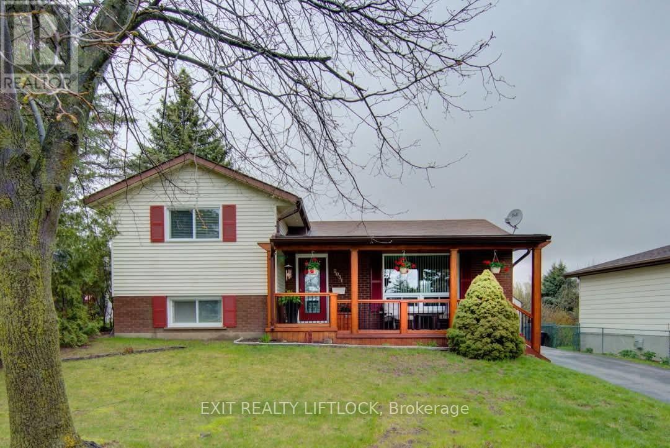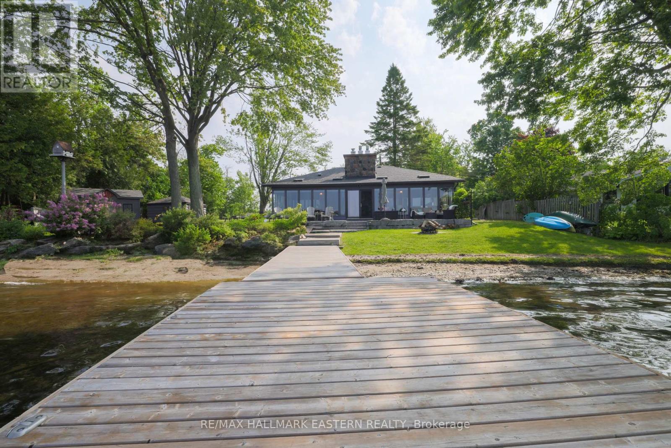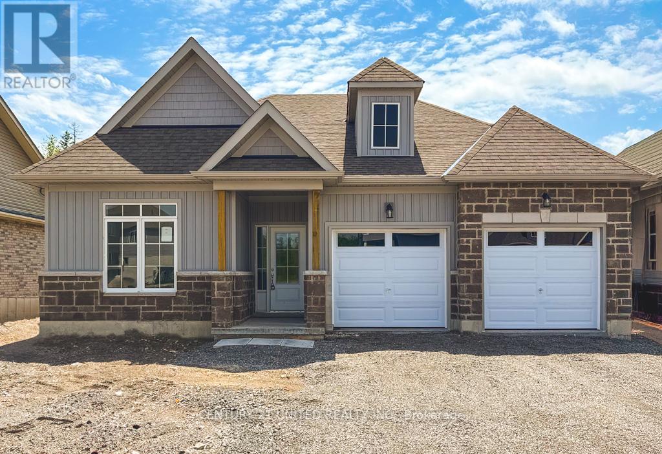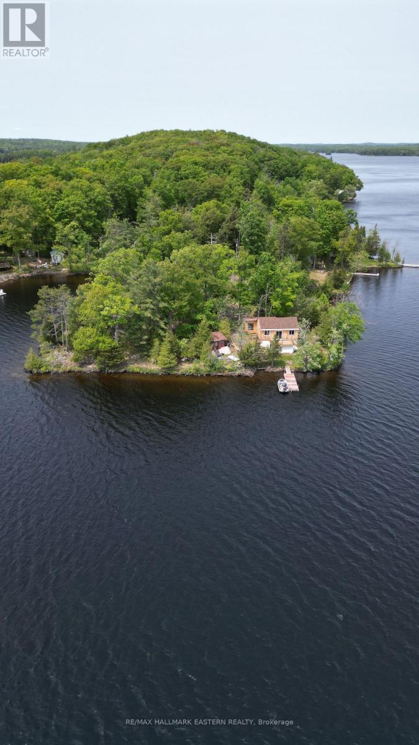12 Gillis Street
Kawartha Lakes (Fenelon), Ontario
Welcome to 12 Gillis st! Located on the shores of Sturgeon Lake, this property has been transformed into a stunning lakefront escape. This 4 season home features 3 bedrooms, one full bath, an open concept kitchen/dining room, a large living room with a propane fireplace and a stunning oversized sliding door overlooking the lake, new decking with recessed lighting, new siding and a new heat pump for heat and AC. You will appreciate the landscaped level lot with an awesome new boathouse with a large Rec room with two insulated glass doors with a panoramic view of Sturgeon Lake, a kitchenette and a large sleeping area with custom bunk bed setup with built in lighting. There is an additional outbuilding currently being used as a shop but would be ideal for another bunkie if needed for overflow guests. Located just minutes from Fenelon Falls and Lindsay come see how great life on the lake can be! (id:61423)
Affinity Group Pinnacle Realty Ltd.
0 Trout Creek Lane
Bancroft, Ontario
Discover 16 acres of natural beauty with direct frontage on the York River--offering the perfect blend of country privacy and in-town convenience. Previously used as a rural retreat, this versatile property offers cleared sites and trails already in place, making it ideal for recreation or potential residential home. Enjoy immediate access to the rail trail for ATVing, hiking, or biking. Some areas are designated environmental hazard lands, providing a natural privacy buffer. Building envelopes exist but must be confirmed with the municipality. A rare opportunity to own a private, scenic parcel with tons of potential. (id:61423)
Affinity Group Pinnacle Realty Ltd.
38 Charles Tilley Crescent
Clarington, Ontario
Nestled in the coveted Newtonville Estates, this executive bungalow is the perfect blend of comfort and luxury. With 3+1 beds and 3.5 baths, it features an open-concept layout with vaulted ceilings, hardwood floors, and a bright dining room with coffered ceilings. The primary suite feels like a retreat, complete with a walk-in closet and a spa-like ensuite. Outside, the spacious deck overlooks a fully fenced backyard and a heated 24 x 24 shop, ideal for a workshop. There's also a concrete pad ready for a hot tub, and a 10 x 16 shed with electricity for added convenience. The finished basement offers a media area, office, games room, and a fourth bedroom. With a Generac generator, in-ground sprinkler system, and a heated 3-car garage, this home truly has it all. (id:61423)
RE/MAX Rouge River Realty Ltd.
2004 Foxfarm Road
Peterborough West (Central), Ontario
PETERBOROUGH'S WEST END FOR UNDER $600,000!! If you've been searching for the perfect home to start or raise your family look no further! This lovingly cared for & nicely configured 3+1 bedroom, 2 bathroom raised bungalow checks all the boxes. Step inside to find updated hardwood flooring throughout the main level offering a bright and open-concept living/dining space overlooking the backyard. The functional kitchen features ample cabinet space and comes complete with included appliances! Upstairs you will find 3 generous bedrooms and a full 4-pc bathroom. The lower level offers the option for an in-law suite to be added, space for your extended family or the perfect guest suite with a 4th bedroom, study-cubby, a 3-pc bath. The bright and inviting rec room has a sliding door walkout giving convenient access to the picture perfect, fully fenced backyard ideal for children and pets. A dedicated laundry and utility area complete the lower level. This home is located in the highly sought after James Strath/St. Catherines school district, just minutes from parks, restaurants, the Sports & Wellness Centre, shopping & more. You will appreciate the comfort & convenience here! Don't miss this opportunity in this family friendly neighbourhood in Peterborough's west end! (id:61423)
Century 21 United Realty Inc.
2449 Lansdowne Street W
Cavan Monaghan (Cavan-Monaghan), Ontario
Prime 1 acre location on Lansdowne St. on the west end of Peterborough, this property offers incredible convenience and visibility. The home is situated on a level 1 acre lot with incredible potential. The home has a lovely tree line at the front of the home increasing privacy. The home features 3 bedrooms, 1 bathroom, hardwood floors throughout, a large utility and recreation room. The utility room comes with built in storage space, and a large workbench. There is a detached 2 car garage, with power door opener. A newer roof is on the home, and there is a separate detached garden/work shed. Many amenities close by. Very well-maintained home. Potential for development or severance of this 1-acre lot. (id:61423)
RE/MAX Hallmark Eastern Realty
749 Carpenter Trail
Peterborough North (North), Ontario
Beautiful End unit Townhome Built by Bromont Homes! This elegant residence offers 3 bedrooms with 3 washrooms boost of 1903 sqft of living space. The interior features upgraded kitchen cabinets, a quartz countertop, a breakfast bar,and brand-new stainless steel appliances.With a 9 foot ceiling, The primary bedroom includes a walk-in closet and luxurious 5 pc ensuite. Other highlights include a second floor laundry, a spacious open living & dining room. Upgraded Flooring, Spacious house and enjoy the scenic view.This property is situated in the safe and peaceful west end of Peterborough, a new neighbourhood just 10 minutes from Trent University and offers excellent access to major highways(Hwy 7, Hwy 115& 407 toll) along with being situated just 4 mins away from schools. (id:61423)
Royal LePage Signature Realty
137 Anderson Drive
Kawartha Lakes (Fenelon), Ontario
Welcome to this charming 3-bedroom, 2-bathroom side split home nestled in the desirable Southview Estates! The main floor offers an inviting atmosphere with hardwood flooring throughout and a beautifully updated kitchen. The spacious living room is complemented by a striking double-sided fireplace and a walkout to a private balcony, perfect for relaxation. On the second level, you'll find three cozy bedrooms and a well-appointed four-piece bathroom. The primary bedroom features hardwood flooring and a double closet, while the other two bedrooms offer carpeting and ample closet space. The lower level of the home boasts a large rec room with a walkout to the fenced backyard, as well as a convenient 2-piece bathroom and laundry room. Outside, the paved double-wide driveway leads to a 2-bay attached garage, offering plenty of parking space. Brand new propane furnace 2024 & new roof in 2022. Don't miss out on the opportunity to own this delightful home in a fantastic location! (id:61423)
RE/MAX All-Stars Realty Inc.
24 Ted's Lane
Trent Lakes, Ontario
6 year new custom bungalow located a short walk to a public access on Pigeon Lake. Launch your kayak, take a swim or just relax and enjoy the lake views. Situated on a double lot with great curb appeal and an inviting covered front veranda. Tastefully finished with 2 main floor baths, vaulted ceilings, large bright kitchen with sitting area, stainless steel appliances and a walkout to a large deck. The lower level is nicely finished with a lovely rec room, 2 piece bath, office, lots of storage and the potential for another bedroom. The front room of the home is currently being used as an artist studio. Fabulous double car garage. 1100 square feet of space including a heated workroom and 2-piece bath on the main floor. The second floor consists of a large open room and is heated and cooled by a heat pump. Enjoy the private yard which is nicely landscaped with Armour stone, a partially fenced area, fire pit and a hard wired generator. Located on a township road in an area of nice homes, close to marinas and a short drive to the town of Buckhorn. (id:61423)
Royal LePage Frank Real Estate
2031 Moncrief Road
Peterborough West (Central), Ontario
Affordable West-end! This well-cared-for home is tucked on a quiet, family-friendly street. From the moment you arrive, the large covered front porch with sunny southern exposure invites you to sit back, relax, and enjoy the day. Inside, the updated modern kitchen is ready for everyday living and weekend entertaining, featuring sleek stainless steel appliances, a built-in wine fridge, and plenty of space to gather. With three generous bedrooms and two refreshed bathrooms (one with a whirlpool tub, one with heated floors), this home offers comfort, character, and room to make it your own. Two cozy family rooms each with a fireplace provide plenty of space to unwind, while the walkout from the kitchen leads to a private yard and deck. In a neighbourhood known for its friendly atmosphere, parks, and excellent schools, this west-end gem is full of potential and ready for its next chapter. (id:61423)
Exit Realty Liftlock
2310 Salmon Bay Road
Douro-Dummer, Ontario
Stoney Lake western facing adorable turn key 4 season fun! Walk in and be captivated by the sweeping views of the pretty islands of this stunning lake. 2 Bed 2 Bath plus fun bunkie for the kids and wet slip boathouse for all the water toys. Lovingly decorated to perfection, your family will enjoy this easy access flat lot with gradual entry for the kids. Parents can watch the kids puddle on the beach while they sip a cool drink just steps away on the gorgeous waterfront patio. Perfect area for kayaking, fishing, swimming and all water sports. All conveniences of home with central a/c, forced air heat, beautiful double sided stone fireplace, garbage/recycle pick up at your driveway, easy care hardwood and tile flooring, new septic, new 200 amp service, unfinished basement great for tons of storage and so much more. Set in a friendly area of lovely homes, minutes to the charming village of Lakefield. A short boat ride to Juniper Island for get togethers with lake friends - you will fall in love the minute you walk through the door. (id:61423)
RE/MAX Hallmark Eastern Realty
67 Hillcroft Way
Kawartha Lakes (Bobcaygeon), Ontario
Welcome to this newly built detached bungalow offering carefree, condo-style living-without the fees or restrictions! Ideally located in the heart of Bobcaygeon, this 3-bedroom, 2-bath home features main-floor living just steps from shops, restaurants, and the scenic waterfront. The open-concept layout includes a modern kitchen with stainless steel appliances and a bright, spacious living area perfect for everyday comfort and entertaining. The primary bedroom offers a walk-in closet and private ensuite, while two additional bedrooms and a second full bathroom provide flexibility for guests or a home office. Built on a fully engineered concrete foundation with a grade-level slab, this home ensures lasting durability and peace of mind. A full-size 20ft x 22ft garage with separate roll-up doors comfortably accommodates two full-size pickup trucks and features a 10ft ceiling-ideal for adding shelving and maximizing storage. The small, compact yard offers easy maintenance, making this home perfect for low-stress living. With quality upgrades throughout this single floor home and a prime location close to all amenities, this home combines modern style with small-town charm. (id:61423)
Century 21 United Realty Inc.
280 Big Island
Havelock-Belmont-Methuen (Belmont-Methuen), Ontario
Welcome to Big Island on beautiful Belmont Lake, where this private 3-bedroom, 1-bathroom cottage offers you a place to enjoy the peaceful charm of island life. Set on an expansive stretch of shoreline with approximately 500 feet of East, South and West frontage, with expansive views to the East and South, you'll soak up the sun all day and enjoy panoramic water views. Whether you're wading in from the gentle shoreline or diving into deep, clean water from the dock, the setting is perfect for swimming, boating, and lakeside relaxation.While the cottage sustained damage during the 2022 derecho, substantial improvements have already been completed. These include a partial roof replacement, front and partial sidewall reframing, a new wood board and batten exterior, a new front deck, and a new sliding glass door. The remaining interior work presents an excellent opportunity for a buyer to finish the space to their own taste and create a custom retreat in a truly exceptional location.The property is being sold as-is, with the buyer required to assume an outstanding building permit (a $375 fee with the municipality). A copy of the permit is available upon request. 2025 marina fees have been paid in full for one boat slip and one car parking space at Campbell's Belmont Lake Marina. Please note that both the slip and parking operate on one-year contracts and must be reapplied for annually. (id:61423)
RE/MAX Hallmark Eastern Realty
