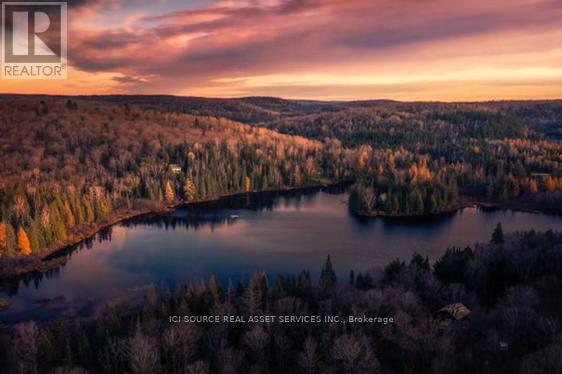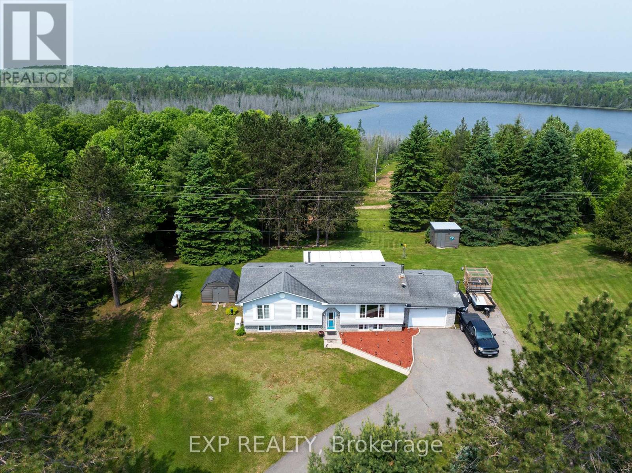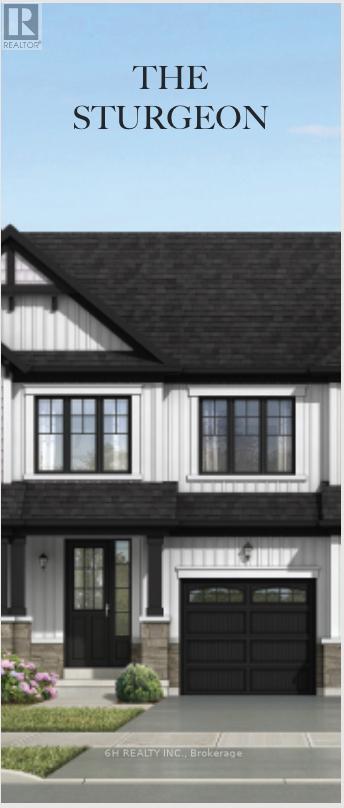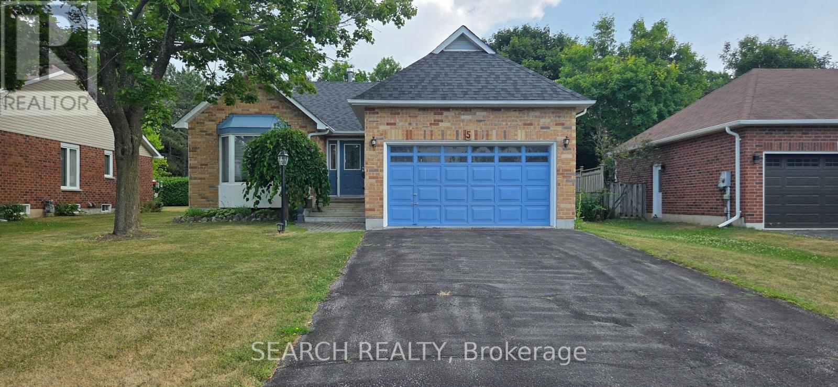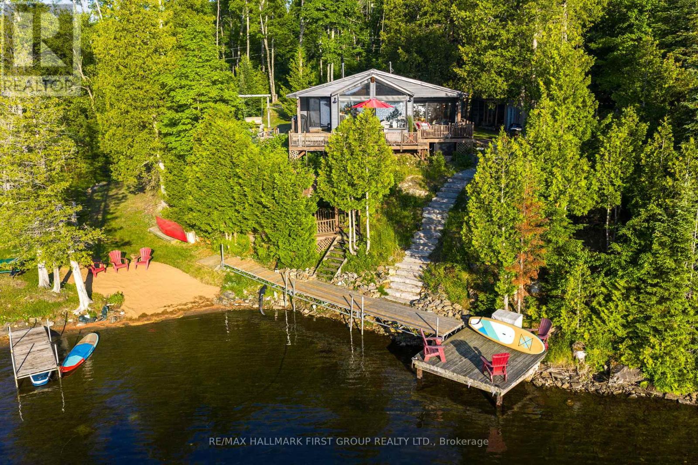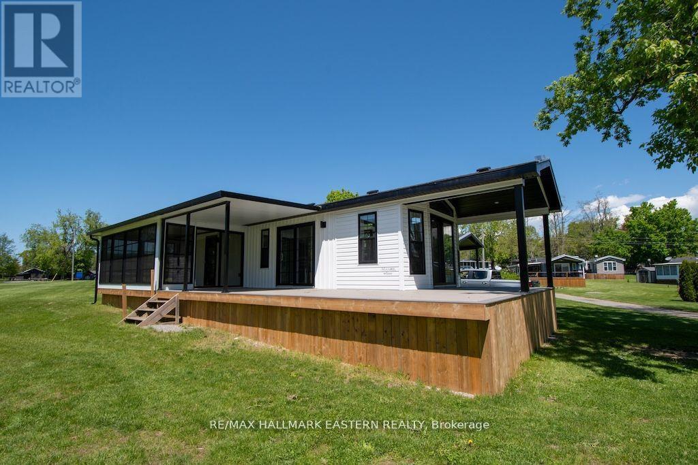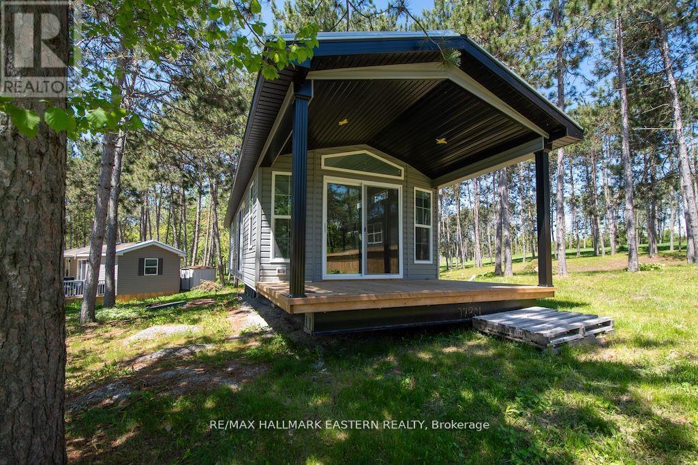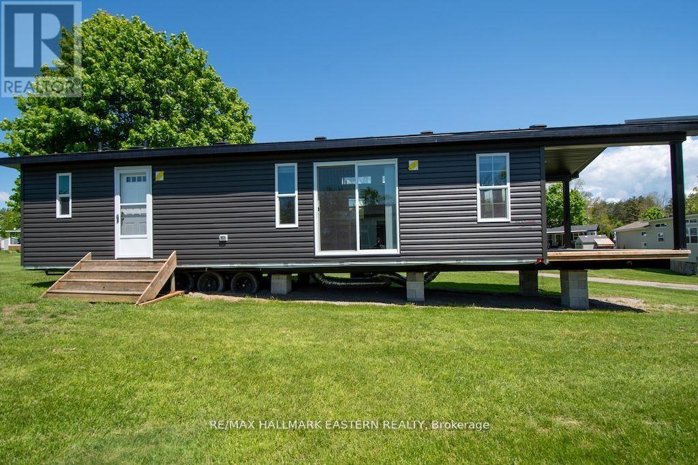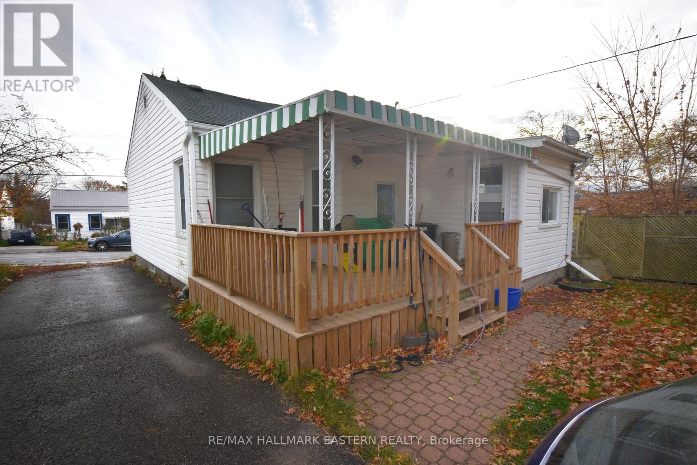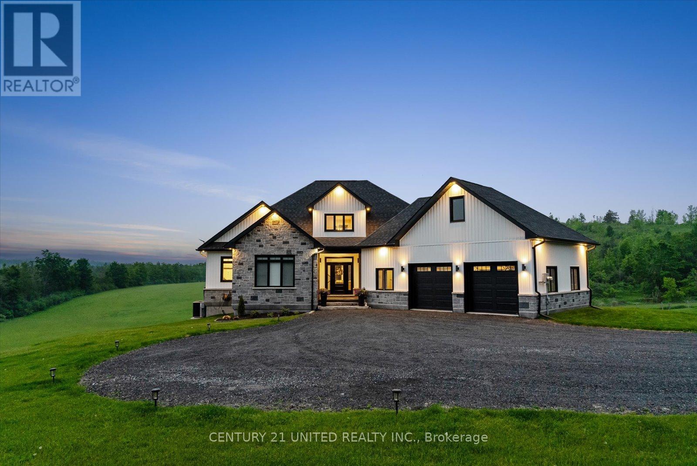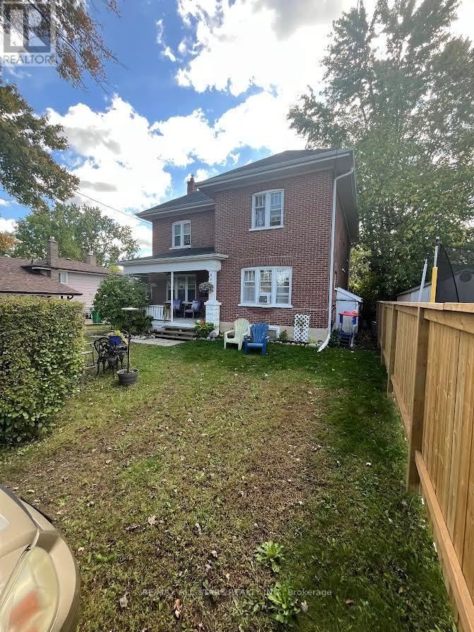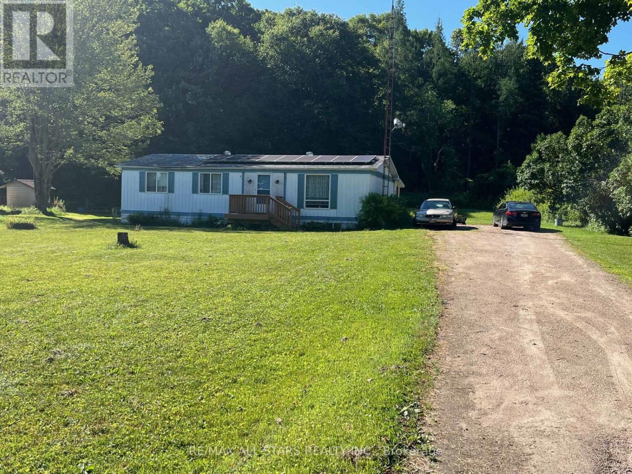26 Jardin Lane
Hastings Highlands (Herschel Ward), Ontario
Rare Lakefront property with 3 Dwellings on 26+ Acres, Tonnes of potential (vacation rental, large family compound with severance possibility) Welcome to 26 Jardin Lane, an extraordinary opportunity to own over 26 acres of serene forest and 800+ feet of private shoreline on quiet, swimmable Little McGarry Lake. This rare offering includes three distinct dwellings, each with its own dock and complete privacy: a fully winterized main home, a second year-round lakefront cottage with hot tub, and a charming off-grid cabin overlooking the lake powered by propane. Previously operated as a successful Airbnb, this property has generated significant rental income. 2 cabins come fully furnished and turnkey, allowing for immediate use or continued rental success. The main house (3 bed, 2 bath) features a drilled well, full septic, detached garage, and heated workshop. The second cottage (2 bed, 1 bath) is fully self-contained with its own septic and hydro. The off-grid cabin (2 bed, 1 bath) offers classic Canadian rustic charm and unforgettable guest appeal, with breathtaking views and lakeside access. A partially completed severance adds further potential to create two separate properties or keep the full compound intact as a legacy retreat. Abutting Crown land to the North and the East, enjoy total privacy, walking trails, and abundant nature. Just 25 minutes to Bancroft and 35 minutes to Algonquin Park's east gate. This is a once-in-a-generation chance to own a private lakefront estate with multiple dwellings, income potential, and unmatched natural beauty. Whether for personal escape, family compound, or lifestyle investment, 26 Jardin Lane stands apart. (id:61423)
Ici Source Real Asset Services Inc.
1719 Weslemkoon Lake Road
Limerick, Ontario
Modern Comfort with Scenic Views. This impeccably maintained 3+1 bedroom, 2-bathroom waterfront bungalow offers the perfect blend of functionality, style, and everyday comfort. Thoughtfully updated inside and out, this home is ideal for year-round living, with spacious interiors and inviting outdoor spaces. The bright main floor is filled with natural light from east- and west-facing windows enjoy peaceful sunrise views from the living room, while the dining area and sunroom are bathed in afternoon light. The updated kitchen features 2023 appliances, ample cabinetry, and durable high-end laminate flooring. The primary bedroom includes his-and-hers closets, while two additional bedrooms provide space for family or guests. A practical laundry/mudroom leads directly to the backyard and covered deck ideal for daily living and entertaining. The fully finished lower level adds exceptional versatility, with a generous rec room featuring above-grade windows and a premium woodstove, a fourth bedroom, and a second full bathroom ideal for guests, extended family, or a home office. Outdoor spaces are designed for comfort and usability. The 12'x16' sunroom features high-end glass windows, an insulated floor, and three sliding doors leading to a covered deck with LED lighting and two propane hookups. A raised, enclosed garden area protects your plants from wildlife, and a solid dock with adjustable straps accommodates seasonal water levels perfect for enjoying the water from spring through fall. Additional features include a 1.5-car garage with backyard and basement access, a 20'x30' Quonset hut for storage or hobbies, and a wired shed. A Generac 20kW generator provides peace of mind, and the extra-long paved driveway offers ample parking. Located on a year-round municipal road just 6 km from the local library and community centre, this move-in-ready home combines privacy, practicality, and waterfront living without compromise. EXTRAS: Full list of upgrades and features attached. (id:61423)
Exp Realty
Lot 273-3 - 2387 Highway 7 Highway
Kawartha Lakes (Lindsay), Ontario
New interior townhouse being offered by the the award-winning Builder, in the Gateway of Lindsay community. This 3-bedroom, 3-bathroom home offers a unique opportunity for customization by the future owner. Benefit from a no-sidewalk design, allowing for additional parking, and a look-out basement that enhances natural light. This is an exceptional chance to purchase a new home now. (id:61423)
6h Realty Inc.
5 Langton Place
Kawartha Lakes (Lindsay), Ontario
Fully Upgraded Detached 3-Bedroom + 3 Baths Bungalow with Double Garage Located On A Quiet Cul De Sac In Lindsay's North Ward. Main Floor Embraces a Bungalow-Style Living Experience, Catering to All Day-to-Day Living Requirements. Features a Primary Bedroom With Walk-in Closet, Private Ensuite Bath with a Tub. Very Convenient Direct Access from Garage. Bifurcated Staircase With Beautiful Custom Wall Clock Sets The Tone In This Turn-Key Polished Home. Beautiful Great Room with Gas Fireplace &Hardwood Floors Throughout, Bright Windows, Modern Eat-in Kitchen w/Stainless Steel Appliance. Professionally Finished Basement Features a Bedroom with Walk-in Closet and Ensuite 4pc Bath. Professionally Landscaped Backyard with a Convenient Shed (id:61423)
Search Realty
402 Steenburg Lake Road S
Limerick, Ontario
Welcome to this turn-key, four-season waterfront cottage on sought-after Steenburg Lake, offering stunning western exposure, a sandy beach, and your own private boat launch. This beautifully maintained 3-bedroom, 1-bathroom property is fully winterized, with a heat pump, and A/C, making it ideal for year-round use. Inside, youll find soaring vaulted ceilings, an open-concept layout, and incredible lake views from the main living space. A detached bunkie provides extra space for guests, while thoughtfully crafted stone steps lead to a shallow, swim-friendly shoreline and spacious dockperfect for relaxing and enjoying breathtaking sunsets. Located on a municipally maintained road with direct access to ATV and snowmobile trails, and ample parking for vehicles and trailers, this property checks all the boxes for the ultimate lakefront getaway. Ductless Heat Pumps 2024, Roof 2017, Tankless Hot Water Tank 2022, Generac Link 2022. (id:61423)
RE/MAX Hallmark First Group Realty Ltd.
Lot 2 - 52 Fire Route 39
Trent Lakes, Ontario
This brand new 2024 General Coach - Melrose 2 bedroom white and black spacious park model (40' x 14') is move-in ready & equipped with an 18' x 10' sunroom & wrap-around deck, ample creative storage options, furniture, bedding & a television. This unit features an open concept living, dining and kitchen area, a built-in electric fireplace with remote and central a/c. Matching brand new black GE fridge, stove & microwave are included as well as day/night shades throughout. Modern fixtures and lighting. The unit has a full-size bathroom with tub & shower. On beautiful Buckhorn Lake with an 18-hole golf course on site. Other amenities include a playground, basketball court, tennis courts, beach volleyball, a variety store on site, two swimming pools, one family friendly & one adult only mini golf & shuffleboard. Dock slip is available for a fee. This unit can be customized to your needs with upgrades. Price includes HST. New 10' x 48' deck, 10' x 18' sunroom, and skirting included. Seasonal fee of $5,400. plus HST. Season is May 1 to October 31. (id:61423)
RE/MAX Hallmark Eastern Realty
Lot 205 - 52 Fire Route 39
Trent Lakes, Ontario
This lovely brand-new General Coach Park Model Melrose features 2 bedrooms, (40' x 14') is move-in ready & equipped with tons of creative storage, furniture, and bedding. This park model features an 18' x 10' sunroom with wraparound deck, a 48' x 10' pressure treated deck, electric fireplace with remote, full size matching brand-new black GE fridge, stove & microwave, a full-size bathroom with tub & shower, as well as day/night shades throughout. The kitchen, living & dining area are open concept. On beautiful Buckhorn Lake with an 18-hole golf course on site. Other amenities include a playground, basketball court, tennis courts, beach volleyball, a variety store on site, two swimming pools, on family friendly & one adult only mini golf & shuffleboard. Dock slip is available for a fee. This unit can be customized to your needs with upgrades. Price includes HST. New 10' x 48' deck, 10' x 18' sunroom, and skirting. Seasonal fee of $4,800. plus HST. Season is May 1 to October 31. (id:61423)
RE/MAX Hallmark Eastern Realty
Lot 3 - 52 Fire Route 39
Trent Lakes, Ontario
This brand new 2 bedroom spacious General Coach Park model - Melrose (40' x 14') is move-in ready & equipped with tons of unique storage options and includes furniture. This park model has a 48' x 10' pressure treated deck with picket railing & skirting & an 18' x 10' sunroom with wrap-around deck. There is an open concept kitchen, living & dining area with beautiful island & storage space as well as day/night shades throughout. This lovely unit comes with an electric fireplace, central a/c, raised dormer windows, high ceilings & 6' patio doors to the side and one to the covered front porch. There is a brand-new black GE matching fridge, stove & microwave and a full-size bathroom with tub & shower. Modern fixtures and lighting. On beautiful Buckhorn Lake with an 18-hole golf course on site. Other amenities include a playground, basketball court, tennis courts, beach volleyball, a variety store on site, two swimming pools, one family friendly & one adult only mini golf and shuffleboard. Dock slip is available for a fee. This unit can be customized to your needs with upgrades. Price includes HST. New 10' x 48' deck, 10' x 18' sunroom, and skirting. Seasonal fee of $5,400. plus HST. Season is May 1 to October 31. (id:61423)
RE/MAX Hallmark Eastern Realty
677 Park Street N
Peterborough North (South), Ontario
Great Starter home! Newer single garage in 2023, Large deck overlooking level fenced lot. Very well maintained. Nice Living room, good sized Eat-in kitchen. Master bedroom and 4pc bath. Lower level finished with bedroom and 1 p.c. with separate entrance. Could be 2 bedrooms with room w/ stairs converted back. Close to all amenities walking distance to Jackson Park. Shows well! (id:61423)
RE/MAX Hallmark Eastern Realty
2580 Jones Quarter Line
Cavan Monaghan (Cavan Twp), Ontario
Built in 2023, 2580 Jones Quarter Line in Cavan Monaghan offers a perfect blend of modern design and country serenity. Set on a 1.25-acre lot with a fenced yard, this 2+2 bedroom, 3-bathroom home features breathtaking views of open fields stretching as far as the eye can see. The home boasts soaring ceilings, a spacious open-concept layout, and high-end finishes throughout. The primary suite includes a fireplace, heated floors, a soaker tub, separate shower, and a custom walk-in closet. The kitchen is a showstopper with a 10-foot island, quartz countertops, walk-in pantry, large wine fridge, and $100,000 in custom cabinetry extending through the kitchen, mudroom, closets, and bathrooms. The basement is ground level with a walkout to the backyard, offering plenty of natural light. It is partially finished with drywall, subfloor, and window trim, and includes rough-ins for a bathroom and bar. A full suite of appliances is included. The home also features a full ICF foundation and main floor, real stone exterior, a large double garage, and ample parking. Located just minutes from Peterborough and with quick highway access, its ideal for commuters seeking space, luxury, and a peaceful setting. (id:61423)
Century 21 United Realty Inc.
833 Crawford Drive
Peterborough South (West), Ontario
Investment property with 3 apartments, 4 parking spaces in an excellent location. Walking distance to shopping, schools, and transit. Quick access to Hwy 115 for easy commuting. Full basement with walk up access and a shared coin operated laundry. 2 main floor units: 1-1 bdrm unit, and a 1+1 bdrm unit. Upper level is 2 bdrms with a walk up attic with potential for a 3rd bdrm. This solid triplex is an opportunity you don't want to miss! (id:61423)
RE/MAX All-Stars Realty Inc.
1225 Spring Valley Road
Minden Hills (Lutterworth), Ontario
Exciting Opportunity! This charming home is perfect for first-time buyers or anyone looking to downsize. Welcome to 1225 Spring Valley Rd in Minden. Nestled on the outskirts of Minden, this delightful 3-bedroom, 1-bathroom house is situated on a beautifully landscaped and level 1/2 acre lot. The main level boasts new flooring, adding a fresh and modern touch, while the entire bathroom has been completely renovated as recently as last month. Additionally, the full basement features a former 1-bedroom nanny suite, offering a versatile space that awaits your personal finishing touches. Don't miss out on this wonderful chance to make this house your home! (id:61423)
RE/MAX All-Stars Realty Inc.
