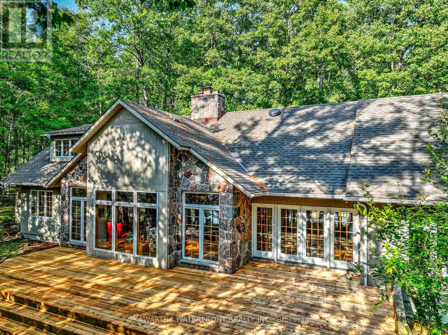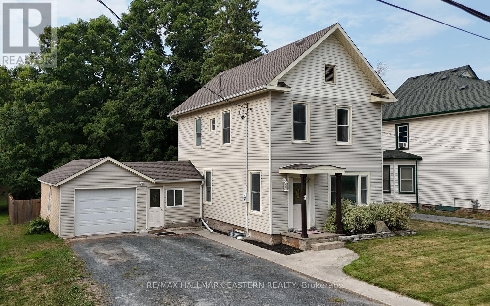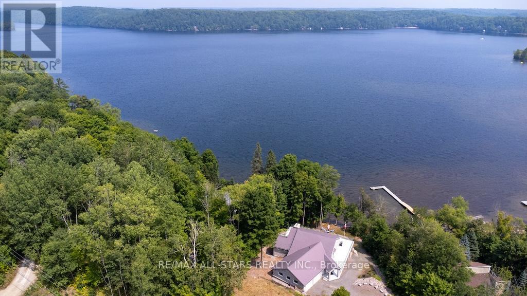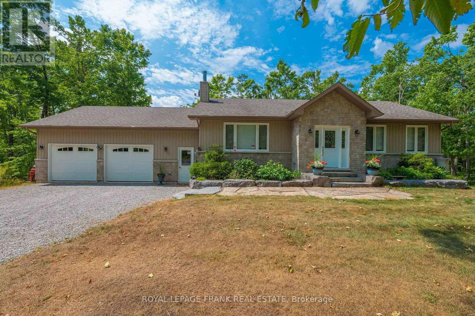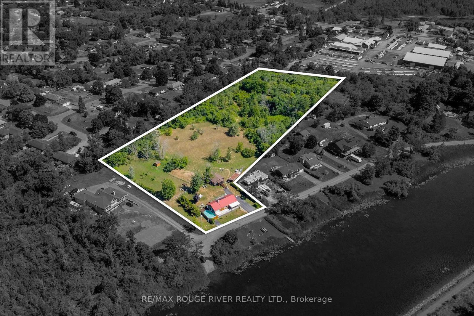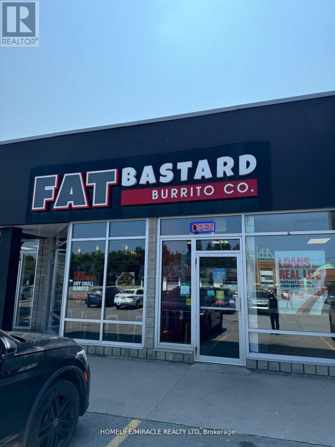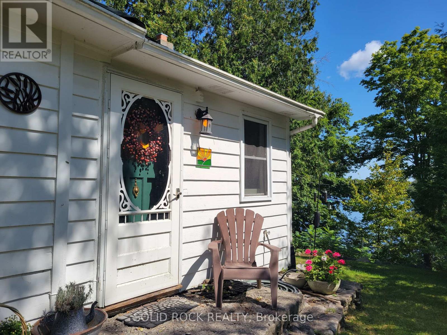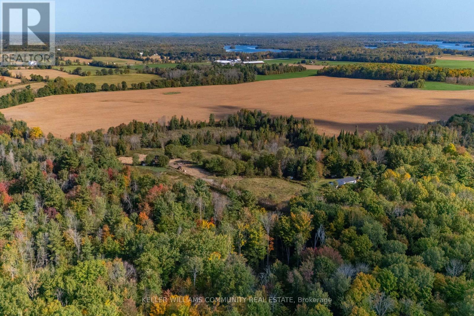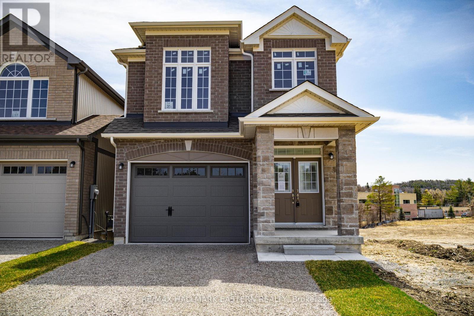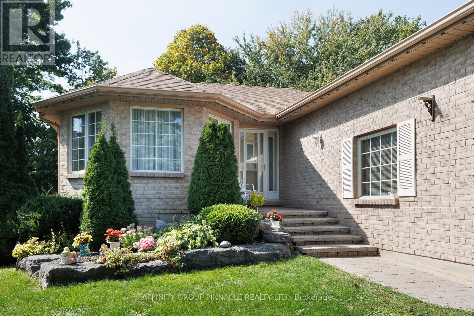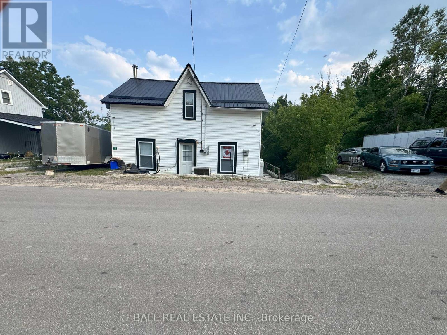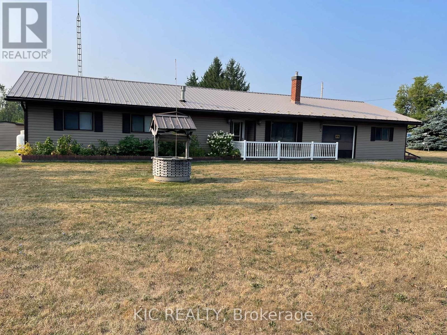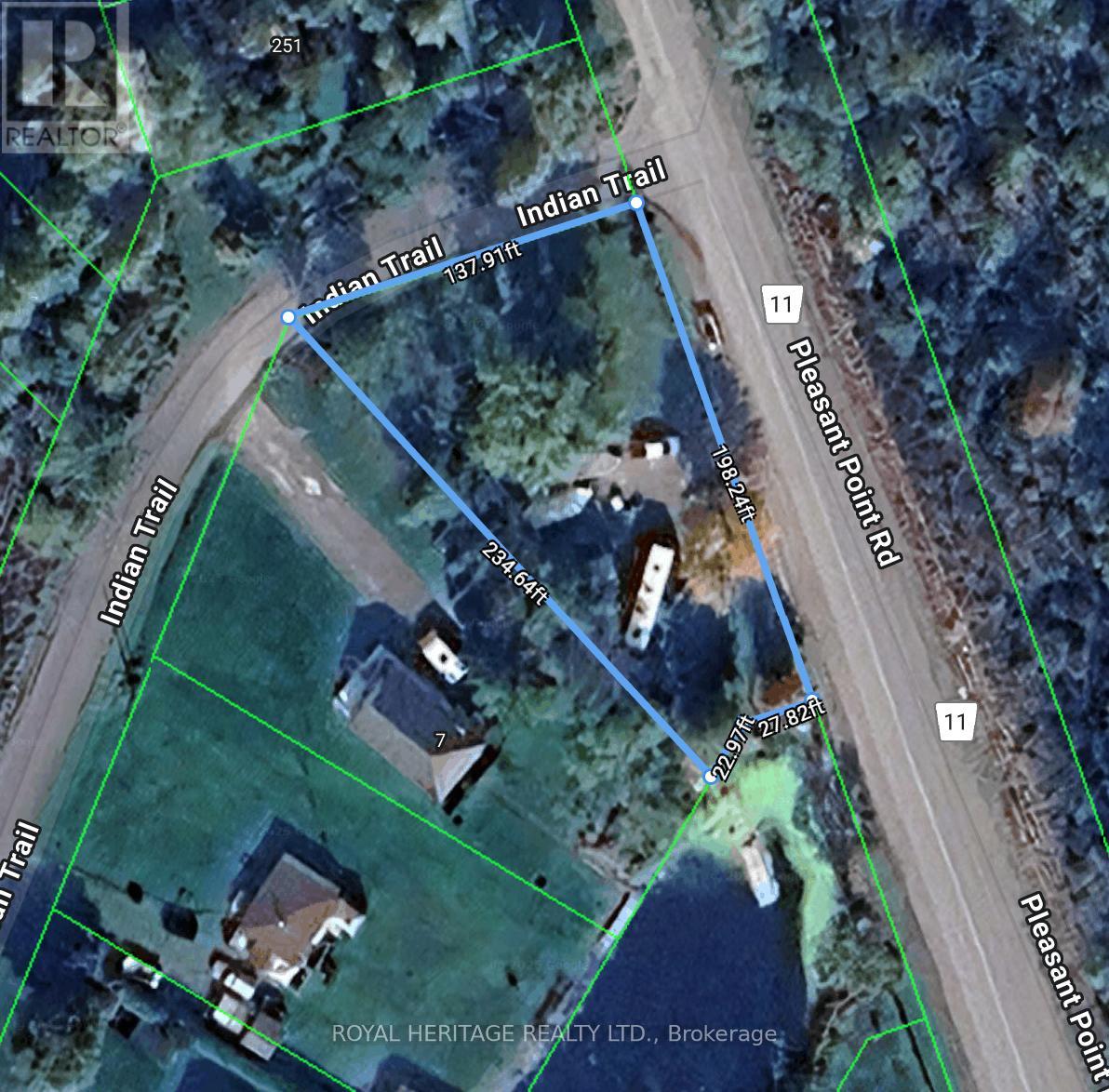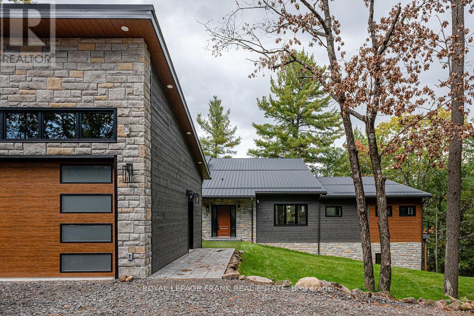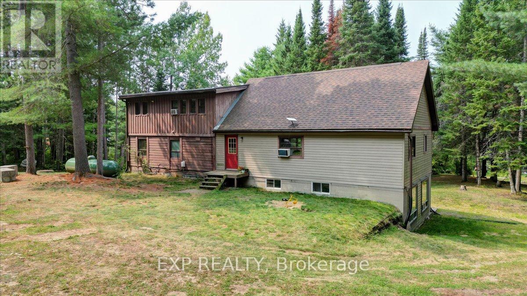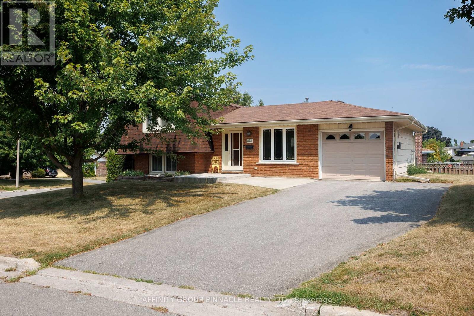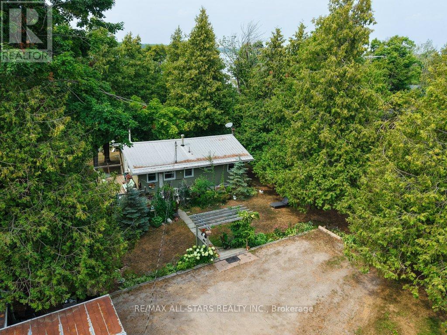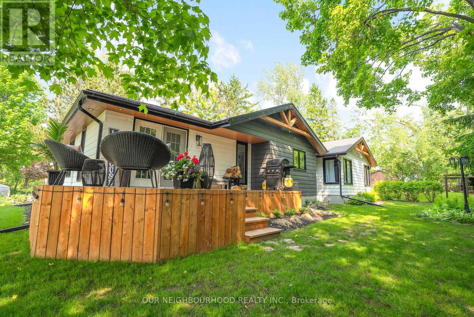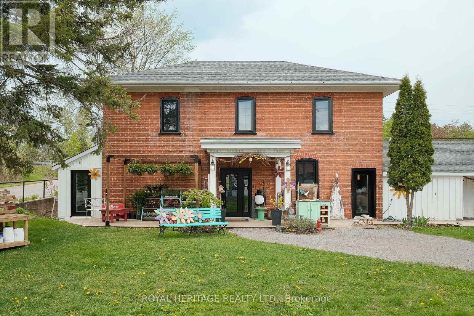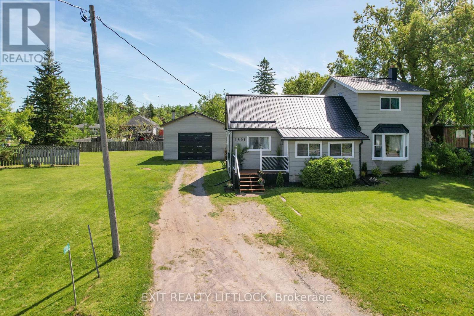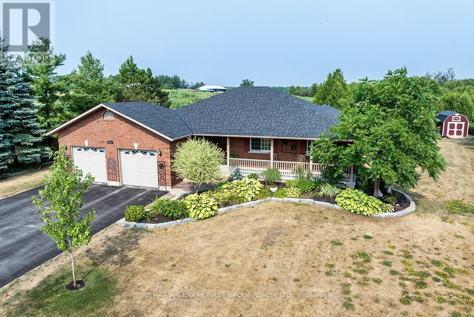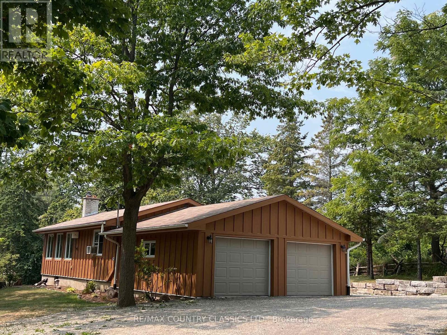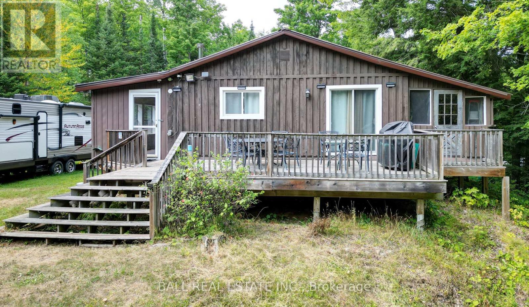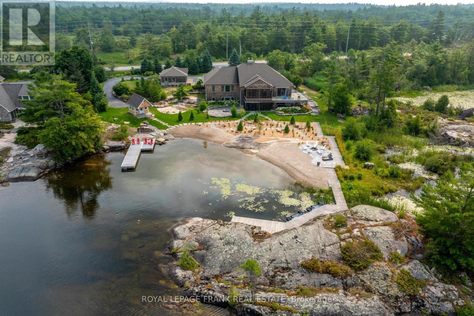470 Indian Point Road
Kawartha Lakes (Coboconk), Ontario
This Lake House on coveted Indian Point on Balsam Lake provides immense and priceless privacy across its 200 ft of waterfront and 2.3 acres, enhanced by the presence of equally large and private properties on either side. The property has purposely been kept well-treed but new owners have the option to open up the vistas to take full advantage of the deep, weed-free waterfront and pure western exposure. The Lake House features almost 2,500 sq ft of above-grade living area highlighted by a great room with a large granite wood-burning fireplace and wall-to-wall windows, a large dining room with a walk-out to an expansive deck, and a spacious kitchen with breakfast area. The Primary is large and bright, with a 4 pc Ensuite, with two other main floor bedrooms and a 4 pc bathroom completing the main floor. The second floor features a large family room that can be re-purposed for many uses. The Lake House is carpet-free with lovely pine floors throughout. The full basement is partially finished and also provides many options for further enhancement. Outside is an oversized double garage, and a large marine rail boat house in excellent condition. The property is adjacent to the 1,500 acre Indian Point Provincial Park that provides exceptional walking and biking activities, and the Indian Point Property Owners Association maintains private tennis and pickle ball courts, with community events scheduled throughout the summer. The property is being sold with most furniture and furnishings included, and a short closing is possible. (id:61423)
Kawartha Waterfront Realty Inc.
4 King Street W
Havelock-Belmont-Methuen (Havelock), Ontario
|Havelock| Century Charm Meets Modern Comfort in the Heart of Havelock! This well-maintained 3 bedroom, 1.5 bath two-storey blends timeless character with thoughtful updates featuring high ceilings, wide trim, original-style hardwood floors, and a bright, modern kitchen. The spacious dining room and inviting living room are perfect for gatherings, while the fenced backyard offers a deck for summer BBQs and space for pets to roam. The main floor features classic front foyer, kitchen, dining room, living room, 2 piece bath and mudroom between kitchen and garage (with an exit to the driveway and back yard.) The upper floor has three bedrooms and full bath. The deep single garage provides parking or workshop potential, and the basement adds laundry, storage, utilities and a finished office. Enjoy the comfort of natural gas heat and central air, and the convenience of being walking distance to the school, arena, park with splashpad, shops, and restaurants. Love the outdoors? You're just around the corner from Mathison Conservation Areas 250 acres of trails and nature! 35 minutes to Peterborough, 45 minutes to Belleville and Cobourg. (id:61423)
RE/MAX Hallmark Eastern Realty
13540 Highway 35
Minden Hills (Minden), Ontario
Welcome to 13540 Highway 35, Minden -A Spectacular Executive Retreat on Mountain Lake. This custom-built, 3-bedroom, 2-bath executive home offers over 3,000 sq ft of luxurious year round living space with stunning views and direct frontage on the pristine waters of Mountain Lake. Just minutes to the quaint town of Minden, with shops, chain stores and a hospital for all your needs and wants! Step inside to a bright, open-concept main floor featuring a dream kitchen with granite countertops, a large breakfast bar, and custom cabinetry perfect for entertaining. The spacious living room with fireplace walks out to a massive lake-facing wrap around composite deck with sleek glass railings and in deck lighting, ideal for enjoying breathtaking sunrises and panoramic views. The private sitting room and the elegant primary suite both offer walkouts to the deck, creating seamless indoor-outdoor living. The fully finished lower level boasts a cozy efficient wood-burning fireplace insert, two generously sized bedrooms, and multiple walkouts to interlock patio. From here, enjoy the meticulously tiered and landscaped lot, complete with gabion stone walls, perennial gardens, walkways, a firepit area, and beautiful shoreline access. Additional highlights include tiled in-floor heating throughout the entire living area as well as high-efficiency forced air furnace & central air conditioning. Durable stone exterior with metal tile roofing, oversized double garage with plenty of storage and private access to the basement. Whether you're looking for a peaceful year-round residence or a luxury waterfront getaway, this one-of-a-kind property delivers elegance, comfort, and natural beauty in equal measure. (id:61423)
RE/MAX All-Stars Realty Inc.
143 Forestview Drive
Trent Lakes, Ontario
Located in the popular Harvey Lakeland Estates which offers a shared ownership of 275 acres and over 4km of waterfront on Sandy and Bald lakes. Enjoy Lake access by association, woodland trails, picnic areas and beaches. Just a short walk to Sandy Lake & Little Bald Lake giving access to the Trent Severn Waterway. Build in 2013, this lovely custom-built home features 3 bedrooms, 3 baths, and an open concept living/dining and kitchen. A walkout to a covered porch is conveniently located off the dining area and overlooks lovely perennial gardens. The finished walkout basement has in-law suite potential and the oversized double garage has room for a workshop. The lovely property sits on over an acre of property and is conveniently located on a township road and school bus route close to the lovely village of Buckhorn. THERE IS NO LAKE VIEW FROM THIS HOME! (id:61423)
Royal LePage Frank Real Estate
810 Canal Road
Douro-Dummer, Ontario
A rare find in Peterborough County! Over 5.5 acres of land sitting directly along the Trent Canal. This unique property offers space and flexibility that's within walking distance to downtown. What truly sets this property apart is its Special Designated Zoning, allowing for legal hospitality suites in a residential area. The detached four-season Guest House offers a double-suite boutique Hotel/Bed & Breakfast set-up. Successfully operating for over 24 years as the Lift lock Guest House, with returning guests from around the world and excellent online reviews. Each suite offers a private entrance and covered porch, kitchenette, and full bathroom; perfect for continuing the hospitality operation, creating a multi-generational set-up, or offering extended family their own space. The main home is warm and functional, featuring a bright sunroom overlooking the water, two bedrooms on the main floor, a third bedroom downstairs, and plenty of extra storage and workspace. An above ground pool, dog kennel, fenced animal pasture, and powered workshop add to the functionality of this rare estate. This property also benefits from two alternate entrances possible via Plati and Helen Avenue on the east side of the property line, offering increased usability and potential for the future. Whether you're seeking supplemental retirement income, room for extended family, or simply a lifestyle with more options and space, 810 Canal Road offers all this and more, right at the edge of Peterborough's vibrant city center. (id:61423)
RE/MAX Rouge River Realty Ltd.
351 Kent Street W
Kawartha Lakes (Lindsay), Ontario
Excellent Turned Key Fat Bastard Burrito Business For Sale in Lindsay. Located at the busy intersection of Angeline St N/Kent St W. Close to Kawartha Lakes Municipal Airport, Fleming College Frost Campus, Ross Memorial Hospital, Hotel and more. Great Opportunity To Own A Successful And Profitable Burrito Store! Good Volume Burrito Store Located In A Very Busy Residential Area. Current Owner Had Newly Built This Location And It Has Been Performing Excellent Since It Started In 2018. Excellent Current Sales. Weekly Sales: Approx. $8,500-$9,500, Low Base Rent of $1852.5 monthly With Long Lease Until Feb 2028 + 5 years 5 years option to renew, Royalty: 8%, Advertising: 2%, Labor Cost: 20%. Employees 4 FT & 2 PT. Absent Owner, Store Runs Through The Staff From Beginning. Not To Be Missed! Open 7 Days A Week. Extra, Weekly Sales: Approx. $8,500-$9,500, Low Base Rent of $1852.5 monthly, Royalty: 8%, Advertising: 2%,Labour Cost: 20% and Store Area: 1235 sq.ft. (id:61423)
Homelife/miracle Realty Ltd
50 Canal Road
Trent Hills (Campbellford), Ontario
Nature Lovers Dream! Waterfront Cottage on Lake Seymour (Trent-Severn Waterway). Minutes from Campbellford, this charming updated waterfront cottage offers a rare combination of comfort, privacy, and endless outdoor adventure along the renowned Trent-Severn Canal System, a 386 km waterway connecting Lake Ontario to Lake Huron. Perfect for avid boaters, anglers, and anyone seeking peace in a natural setting. Property Highlights: Direct Waterfront Access. Enjoy boating, fishing, kayaking, or swimming right from your property, at nearby Healey Falls, or the Crowe River Conservation Area. Shoreline Hydro Power to the pump house and well house. Recent Updates: Freshly painted inside and out (2022). Modern Mechanical Systems: New water filtration system (Viqua + UV, 2023), propane forced-air furnace, propane fireplace, and hot water tank (2018). Cozy Comfort Vermont Castings wood fireplace for warm winter nights. New roofs on both cottage and cabin (2018). Spacious Bonus Cabin 21.4' x 10.9', perfect as a studio, guest space, workshop, or potential garage. Year-Round Access Municipal road with garbage/recycling pickup, snow plowing, and mail delivery. Licensed land from Parks Canada (Crown Land) License Fee: $962.54/month (quarterly or annual payment options). Realty Taxes: $154.25/month. High-speed internet available (Bell, Rogers & others). Location Perks: Minutes from Campbellford - Doohers Award-Winning Bakery, Ferris Provincial Park & Suspension Bridge, Bowling alley, movie theatre, local shops & restaurants, Campbellford Hospital. Only 2 hours from Toronto or Ottawa, 40 minutes to the 401 or Hwy 35/115. Part of the Trent-Severn Trail Towns a hub for outdoor exploration year-round. Why settle for a trailer park when you can enjoy your own private, full-sized lot? Whether its quiet mornings on the water or making memories with family, this property delivers. Ready for you to Enjoy Your Cottage Lifestyle Starting Now! Possible financing options available (id:61423)
Solid Rock Realty
1012 12th Line W
Trent Hills, Ontario
What an opportunity! Imagine building your dream home on this 17 acre parcel? Located just minutes from the charming town of Campbellford, this quiet country road offers peace and quiet with the convenience of having all amenities close by. The original house burned down years ago, but an existing garage remains, as well as a septic system and a dug well. With hydro still on the property the opportunities here are many! Can somebody say hobby farm? (id:61423)
Keller Williams Community Real Estate
35 Coldbrook Drive
Cavan Monaghan (Cavan Twp), Ontario
New Home "The Berkshire" upgraded elevation B, with walk-up basement on premium lot backing on to environmentally protected green space, is ideal for multi-generational home, or accessory apartment application. This high quality built home by the Veltri Group, has 4 bedrooms, 3 baths, main floor laundry room and Den, and attached 1.5 car garage with inside entry - 1843 square feet of beautifully finished living space plus unfinished basement with rough-in for 4th bath. Features include 9 foot troweled ceilings & engineered hardwood floors on the main floor, quartz countered kitchen with walkout to back deck with stairs, natural gas fireplace in living room, and much more. Located in "Creekside in Millbrook", a small quiet family neighbourhood which will include a walkway through a treed parkland leading to Centennial Lane, for an easy walk to the magical downtown and Millbrook Valley Trail system. Open Houses in Creekside in Millbrook are hosted at 37 Coldbrook Drive, Saturdays & Sundays, 1-4 pm, except October 12. (id:61423)
RE/MAX Hallmark Eastern Realty
16 Hillview Drive
Kawartha Lakes (Bobcaygeon), Ontario
SOLID BRICK BUNGALOW IN A GREAT NEIGHBOURHOOD. Welcome all; to 16 Hillview Drive, an all brick 2+1 bedroom home in Bobcaygeon. This home is ready for its new owners to settle in and make it their own. Walking distance to the public school is an added bonus for families with kids. Also walking distance to the Kawartha Dairy, a bonus to anyone in the know! Beautiful stone steps and front door entrance open to a bright living room with lovely windows that lead directly to the kitchen with eat-in dining area. It has a walkout to the deck, ideal for morning coffees and a quiet read or for entertaining friends and visiting family. The spacious primary bedroom features engineered wood floors, his and hers closets and a private ensuite bath. The main floor also offers a second bedroom with an extra deep closet, a full 4-pc bath and laundry room with extra storage. Enjoy the ease and flow this home's floor plan offers which includes direct access from the garage. The partially finished basement holds great in-law potential, income opportunities, or more living space to expand. Updates include a new roof (2016) and a new propane furnace for efficient, year-round comfort and a newer gazebo for the perfect private backyard retreat. The double car garage is insulated and the paved driveway provides ample parking. Take advantage of being close to parks, the waterfront, Trent canal and the downtown area for shopping and dining. Your new life awaits you in Bobcaygeon and this solid bungalow awaits your personal touches and decor! Don't be shy, make an offer! (id:61423)
Affinity Group Pinnacle Realty Ltd.
13 Crego Street
Kawartha Lakes (Kinmount), Ontario
Presenting a great opportunity for first-time homeowners of those in search of an investment property. This charming 2-bedroom, 2-bathroom home is conveniently located within walking distance of all the amenities in downtown Kinmount. The property has undergone some interior renovations, offering the perfect canvas for the right buyer to personalize and make it their own. Please note this sale is conducted by Power of Attorney (POA) and is being sold "as is". No warranties or representations will be provided by the POA. We highly recommend that potential buyers conduct a thorough inspection to assess the current mechanical, structural and overall condition of the property. (id:61423)
Ball Real Estate Inc.
2183 Asphodel 5 Line
Asphodel-Norwood, Ontario
Country Charm Meets Endless Potential! (check out the virtually staged photos) Discover your perfect blend of space, privacy, and convenience in this country home on nearly 1.5 acres, just minutes from Peterborough! Step inside to find bright, oversized principal rooms with endless possibilities. Currently offering 2 bedrooms, the layout can easily be transformed restore the spacious primary back to a rec room, convert the utility room to a bedroom, or design the spaces to suit your lifestyle. Features you'll love: Durable metal roof for peace of mind Attached drive-through garage with a handy office space Featuring a 20 x 28 workshop plus a 40 x 50 coverall shed with separate entrance ideal for hobbies, storage, or a home-based business Generator plug-in for worry-free living Bring your vision and make this country gem uniquely yours! (id:61423)
Kic Realty
0 Indian Trail
Kawartha Lakes (Fenelon), Ontario
Fantastic Waterfront Building Lot with Direct Access to Sturgeon Lake! Dont miss this great opportunity to own a spacious 50 ft x 200 ft lot on a canal with direct access and a short boat ride to Sturgeon Lake perfect for boating and exploring the beautiful Trent-Severn Waterway.Located in the family-friendly community of Pleasant Point, this property offers year-round enjoyment. Whether it's fishing, ice fishing, snowmobiling, or simply relaxing, you'll love all the Kawarthas have to offer. The community even features its own seasonal church, and a public boat launch is within walking distance.Just minutes from both Bobcaygeon and Lindsay, this lot is ideally situated for convenience and recreation. It comes equipped with a drilled well, dock, driveway, and hydro service already in place. All you need is a building permit and septic system to get started on your dream home or cottage.This is a wonderful opportunity to start living the Kawartha lifestyle! (id:61423)
Royal Heritage Realty Ltd.
735 Fire Route 93
Havelock-Belmont-Methuen, Ontario
Welcome to unparalleled waterfront living on Kasshabog Lake, where sophisticated design meets natural tranquility. This custom-built, ICF-constructed home is a masterclass in modern luxury, designed for those who seek both refinement and relaxation in a private, year-round retreat. Discover a bright, open-concept main level, framed by vaulted ceilings, exposed wooden beams, and dramatic floor-to-ceiling windows with breathtaking lake views. The gourmet kitchen is complete with Quartz countertops, a breakfast bar with a built-in stovetop, and premium extra large stainless steel appliances. The dining area and inviting living room centered around a cozy gas fireplace create an elegant yet welcoming atmosphere. Five spacious bedrooms and three spa-like bathrooms, this home offers plenty of space for guests, including a private loft that can function as a home office, reading nook, or additional sleeping quarters. The fully finished walkout lower level is where this home truly shines a luxury entertainment hub designed for unforgettable gatherings. Radiant in-floor heating, A media lounge with an electric fireplace- perfect for movie nights, A dry bar with a built-in wine fridge- ideal for hosting cocktail evenings, Walkout access to a private sun deck - seamlessly blending indoor and outdoor entertaining. Outdoors, a gravel path leads to a private dock, where deep, crystal-clear waters meet stunning granite rock formations ideal for swimming, boating, and soaking in the beauty of Kasshabog Lake. A circular driveway and oversized two-car garage with 9-ft doors provide ample space for vehicles and recreational storage. This home is designed for effortless comfort, featuring a wired-in Generac generator, smart thermostat, Starlink WiFi, and a 4-zone indoor/outdoor speaker system. Whether you're hosting lively gatherings, enjoying a quiet sunset by the fire, or exploring the thousands of acres of Crown Land nearby, this property offers it all. (id:61423)
Royal LePage Frank Real Estate
20 Egan Lane
Bancroft (Dungannon Ward), Ontario
This welcoming country retreat offers the ideal blend of rustic charm and modern flexibility. Set on a generous double lot surrounded by nature, the home is perfect for families seeking extra space, privacy, and potential for income or extended family living.Upstairs boasts an open-concept kitchen with custom ash cabinetry, soaring ceilings in the living room, and distinctive log-and-frame construction that adds warmth and character. Two comfortable bedrooms and a spacious loft perfect for a home office or extra sleeping quarters round out the upper level, along with a full 4-piece bath. Downstairs, a finished walkout level features its own private entrances, two bedrooms, a kitchen, living area, and a 3-piece bath. A wired and insulated workshop sits in the backyard, ready for your tools, hobbies, or future projects.Located near scenic trails, lakes, rivers, and provincial parks, outdoor enthusiasts will love the endless options for hiking, paddling, snowmobiling, atving and exploring. Just 20 minutes from Bancroft, this property combines peaceful living with easy access to town amenities.Originally built in 1993 with a thoughtful expansion in 2007, this is a rare opportunity in a beautiful recreational area. (id:61423)
Exp Realty
573 Saugeen Crescent
Peterborough South (East), Ontario
Welcome to this solid built side-split located in a mature, commuter-friendly neighbourhood in Peterborough's South end! This versatile 3 bedroom, 1.5 bathroom home is ideal for families, and downsizes alike. The bright main floor offers a functional kitchen with walkout to backyard and an open-concept living/dining space. Upstairs, you'll find two great bedrooms, a 4-piece bath, and excellent hallway storage. The lower level features a bonus living room, a third bedroom, and a convenient 2-piece bath. The unfinished basement includes a spacious utility/laundry area and flex space, ready for your personal touch. Ideally located just seconds from Hwy 115, schools, parks, shopping and more. Major updates within the last 5 years (approx) include the roof, soffits, fascia, furnace, electrical, A/C, hot water heater and poured concrete patios, offering peace of mind for years to come! (id:61423)
Affinity Group Pinnacle Realty Ltd.
6 Leisure Lane
Kawartha Lakes (Lindsay), Ontario
2+2 bedroom two bathroom, quaint, year round, waterfront home on Sturgeon Lake only five minutes north of town. Gentle sloping well treed 1/2 acre private lot down to your own dock with 90 feet of frontage. Lots of updates, including most windows, metal roof, vinyl siding, foundation, and septic system. (id:61423)
RE/MAX All-Stars Realty Inc.
194 Snug Harbour Road
Kawartha Lakes (Lindsay), Ontario
Nestled in the sought-after waterfront community of Snug Harbour, this beautifully updated home offers the perfect blend of modern comfort and lakeside charm. Featuring 4 + 1 bedrooms, 2 bathrooms, and an expansive living room, this home provides ample space for both relaxation and entertaining. The newly renovated kitchen is a true showpiece, boasting sleek finishes, brand-new appliances, and generous storage. Thoughtful upgrades throughout include new windows, updated bathrooms, new flooring, and a partially finished basement, offering additional versatile living space. Designed for both style and durability, the home is equipped with a long-lasting metal roof and an efficient electric heat pump furnace. Enjoy direct access to the water with your own dock for just $60 per year, and take advantage of the community's shared park with a low annual association fee of $100. This home is available as fully furnished. Don't miss this rare opportunity to experience lakeside living at its finest. Schedule your private viewing today. (id:61423)
Royal LePage Our Neighbourhood Realty
2102 Nathaway Drive
Selwyn, Ontario
Commercial Space available for rent in Bridgenorth! Incredible highway 28 visibility with major traffic year round. This commercial opportunity comes with 783 square feet of renovated space that still holds its vintage environmental charm. Parking is plentiful and the bonus here is that the utilities are included in the rent. Presently vacant so showings are a breeze. (id:61423)
Royal Heritage Realty Ltd.
1301 County Rd 28
Otonabee-South Monaghan, Ontario
Step into this beautifully updated 2-storey country home where charm meets modern convenience. The bright mudroom welcomes you into a spacious dining area and brand-new kitchen featuring sleek appliances and contemporary finishes. The cozy living room opens onto a large deck perfect for relaxing or entertaining in your private backyard. The main floor offers a flexible bedroom or office space, a spa-inspired full bathroom, a handy 2-piece bath with laundry, and fresh new flooring throughout. Upstairs, you'll find two comfortable bedrooms and a large rec room ideal as a third bedroom, kids' playroom, or creative space. Outside, a 24' x 20' heated garage/workshop with high ceilings and separate panel is a dream for hobbyists or home-based businesses. The attached 31.5' x 21' storage area adds even more versatility. With updated windows, a steel roof, gas furnace, and modern lighting, this move-in-ready home is full of potential. A place to grow your family, or a live/work setup. Conveniently located with easy highway access, ample parking, and a partially fenced yard for added privacy, this home checks all the boxes. (id:61423)
Exit Realty Liftlock
2523 Asphodel 12th Line
Asphodel-Norwood, Ontario
An exquisite custom-built ranch-style bungalow offering around 3,673 sq. ft. of finished living space, (1,883 approx above ground and 1,790 sq feet in the basement ) thoughtfully designed for comfort, functionality, and elegant country living. This stunning home features 3+2 spacious bedrooms and 4 bathrooms, ideal for families or those seeking the perfect blend of luxury and tranquility. Step inside to discover a bright, open-concept layout featuring granite countertops, premium stainless steel appliances, custom cabinetry, and hardwood flooring throughout. The kitchen, dining, and living areas blend seamlessly, with patio doors opening to an oversized deck perfect for entertaining or enjoying peaceful country views. A cozy electric fireplace adds warmth and ambiance. The main floor includes 3 generously sized bedrooms, including a private primary suite with pocket doors, a walk-in closet with upgraded lighting, and a spa-style 3-piece ensuite. A stylish 4-piece main bath, 2-piece powder room, laundry room, and garage access complete this level. The finished lower level adds versatility with a 4th bedroom, a 4-piece bath, office/storage room, and a spacious games/exercise room with newer flooring (2022).Upgrades include a newer propane furnace (2025), Generac backup system, roof (2022), newer high-seat toilets, screen doors, pot lights, garage and exterior lighting, front pillar lamps, backup sump pump, and an automatic garage door opener. A 16x20 ft. lofted barn-style shed with cabinetry adds great storage. Located just 5 minutes to Norwood's shops, parks, schools, and 25 minutes to Peterborough. (id:61423)
RE/MAX Hallmark First Group Realty Ltd.
86 Scriven Road
Otonabee-South Monaghan, Ontario
Just 600 yards from public waterfront access on Rice Lake, this 4-bedroom home offers lakeside living without waterfront taxes. The open-concept main floor features 2 bedrooms, a 4-pc bath and a stone fireplace in the combined living, dining and kitchen area, opening to a spacious back deck overlooking a private, tree-lined yard. The walkout basement adds 2 bedrooms, a 4-pc bath, laundry and family room. Outdoors, enjoy a landscaped yard with a large fire pit, treehouse, sheds and an enclosed sugar shack in the back forest--fully equipped to tap 50 maples, including evaporator and stainless steel pans, or used as a hobby studio/retreat. Additional highlights include a 24' x 24' attached garage, proximity to Peterborough, Millbrook, Port Hope, quick access to Highways 401, 407 and 115, and just 10 minutes to the Ganaraska Forest Trail system. Nearby attractions include golf courses, fishing, heritage sites and the Rolling Grape Vineyard. Recent updates: shingles (2012), septic (2019), hot water/pressure tank (2025). Oil heating cost averages $1600/year. (id:61423)
RE/MAX Country Classics Ltd.
2884 Old Hastings Road
Limerick, Ontario
Enjoy country living with 27 acres surrounded by forest and next to 100's of acres of crown land. This two bedroom home is ready to move into. The open concept living with large eat in kitchen is perfect for entertaining. There are 2 covered porches completely closed in, which add extra living space and a relaxing spot to absorb the natural surroundings. Many upgrades include pot lights throughout, propane furnace, and UV system. If you enjoy peace and quiet and being part of nature, this might be the spot for you. 20 minutes to Bancroft,10 minutes to Coe Hill, and only a few minutes to get onto a massive trail system for the adventure seekers. Book your showing now. (id:61423)
Ball Real Estate Inc.
3790 County Road 6
North Kawartha, Ontario
Experience the pinnacle of lakeside living at this stunning Stoney Lake estate. Rarely do properties of this scale become available. Set on over 3 acres of beautifully landscaped grounds with an impressive 1,000 feet of water frontage, this estate offers sweeping views down the length of Upper Stoney Lake. The setting is truly spectacular complete with breathtaking sunsets, exceptional privacy, and a massive sand beach. A distinctive granite island point (offering an additional 700+ ft of frontage) provides the perfect location for deep-water swimming, all ideally positioned to capture the sunset. The 5-bedroom, 4.5-bathroom home is impeccably designed, blending relaxed lakeside charm with refined modern finishes. Bright, spacious interiors are thoughtfully appointed, including a dream kitchen ideal for both casual family time and elevated entertaining. Step outside to enjoy the extensive professional landscaping, a lakeside fire pit for unforgettable evenings, and a brand-new bunkie or yoga studio just steps from the shoreline. The screened-in Kawartha Room invites you to enjoy the outdoors in comfort -- rain or shine. A detached triple-car garage offers ample storage and convenience, with direct access off a paved road. Located only minutes from the prestigious Wildfire Golf Club, this exceptional property delivers an unmatched opportunity to enjoy luxury, nature, and lifestyle -- all in one extraordinary package. Click "Multi Media", below, for aerial video, additional photos and more. (id:61423)
Royal LePage Frank Real Estate
