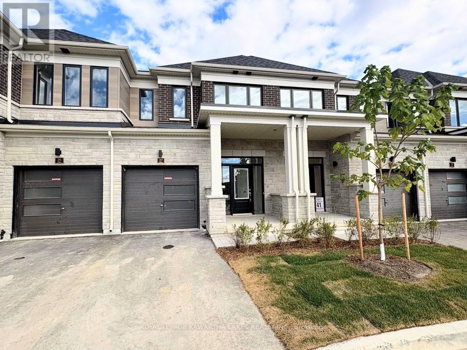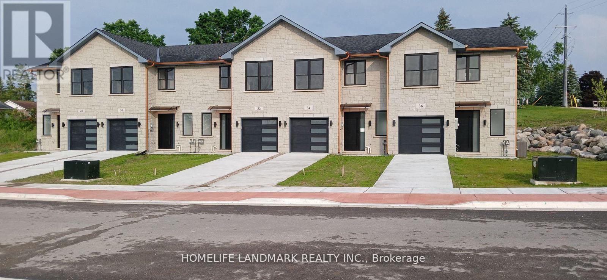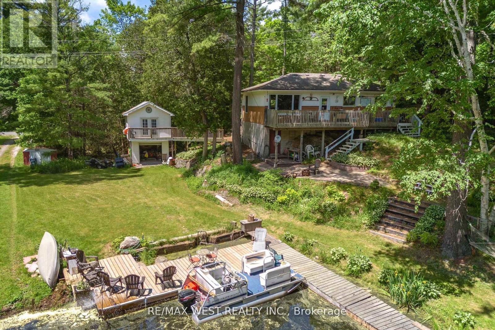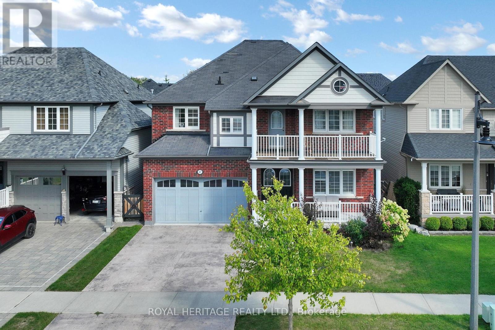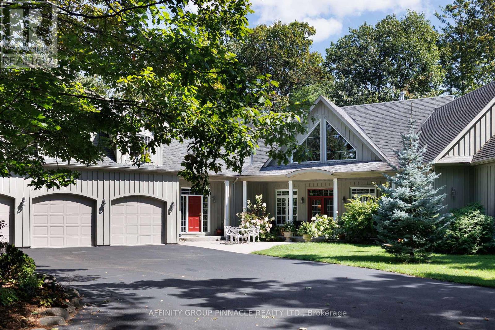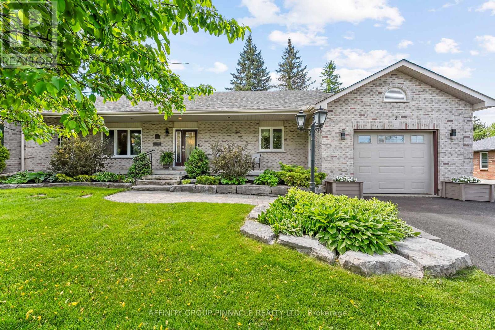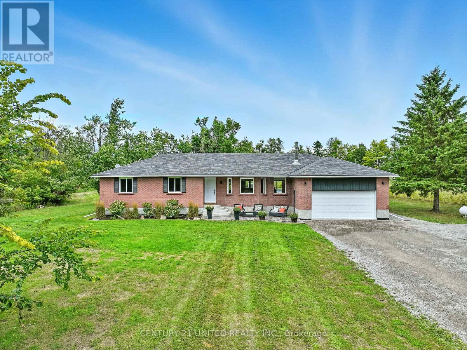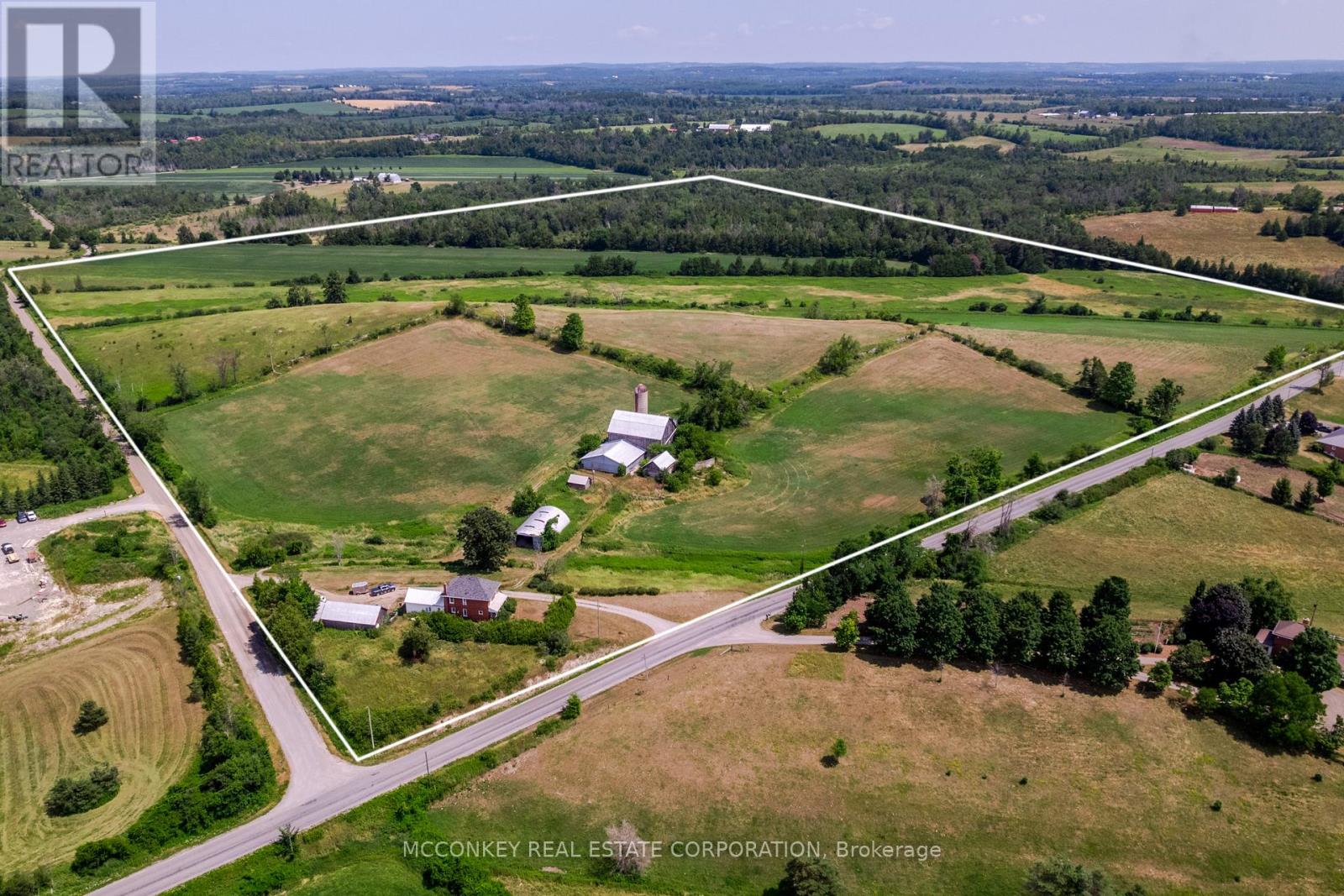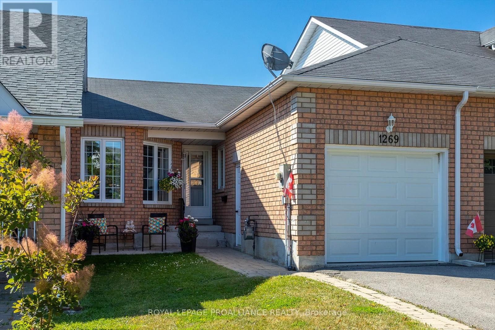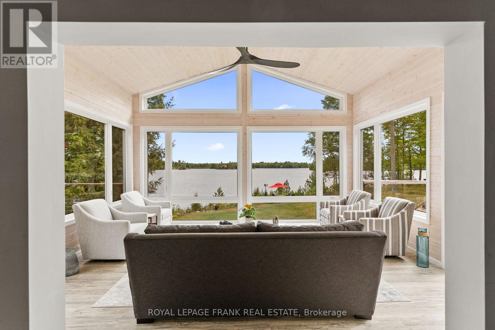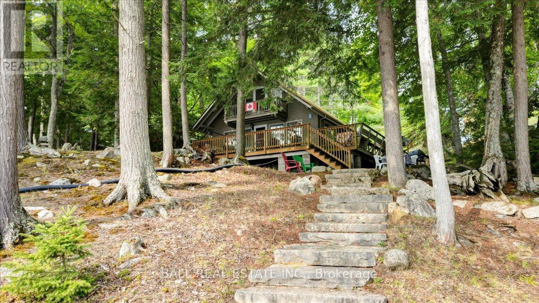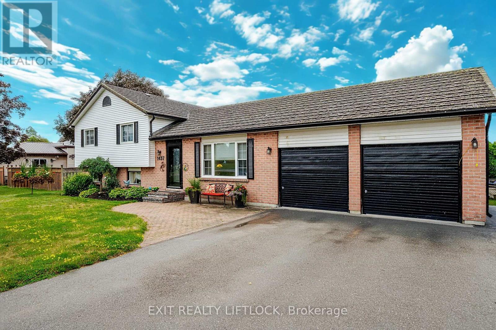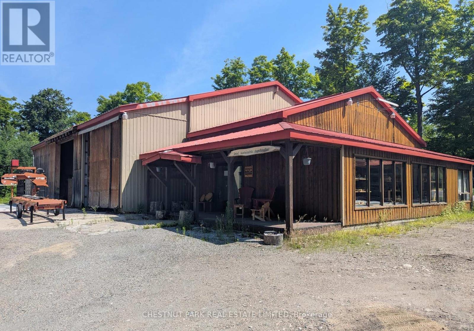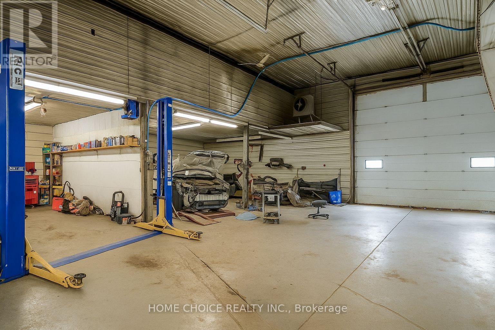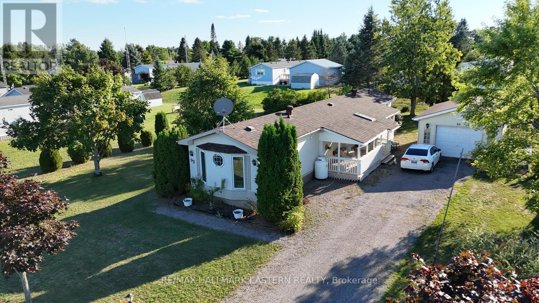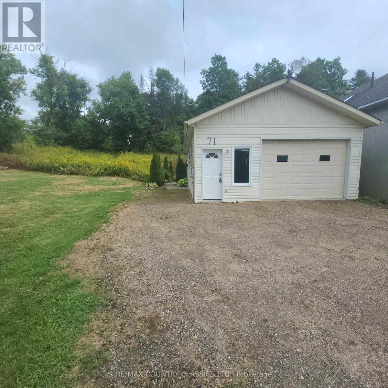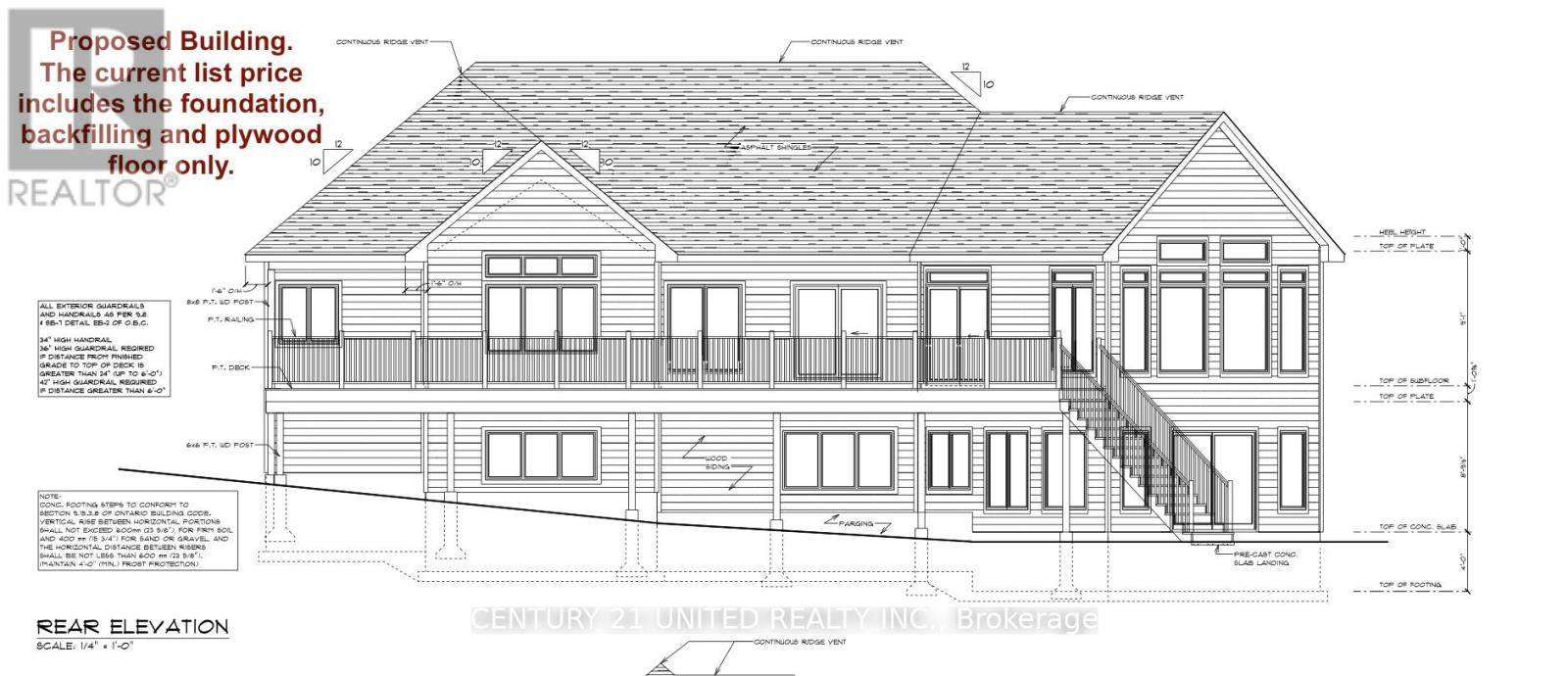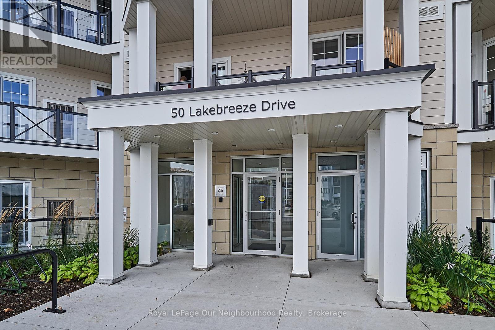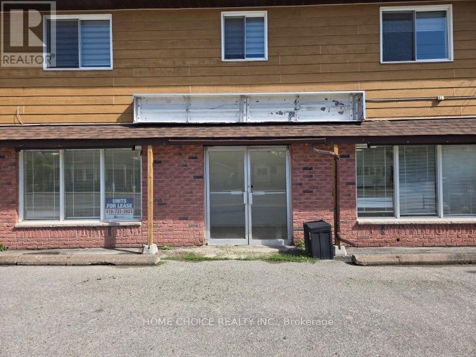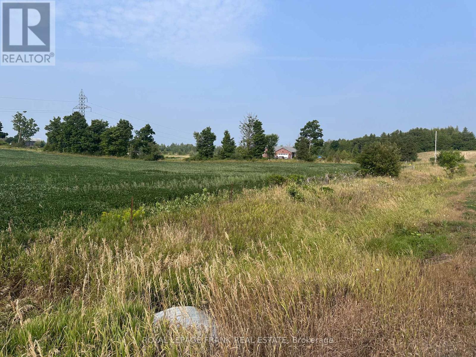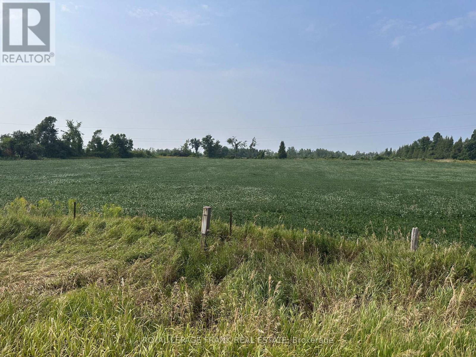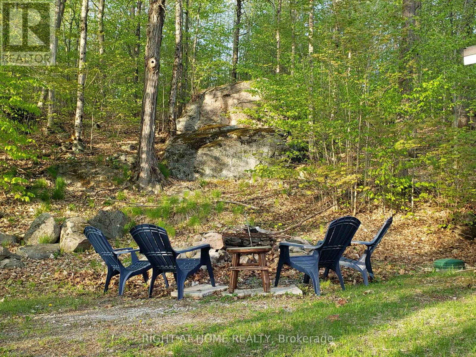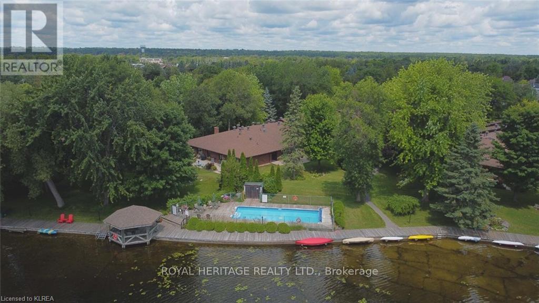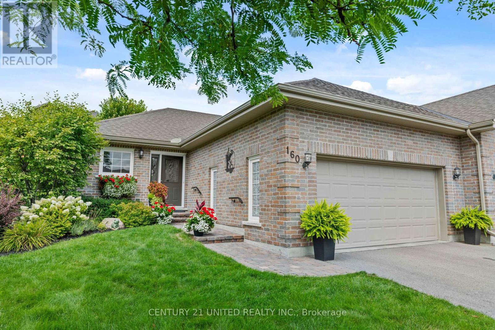27 Hickey Lane
Kawartha Lakes (Lindsay), Ontario
Brand-new 3-bed, 2.5-bath townhome by Fernbrook Homes, backing onto protected green space in one of Lindsays most desirable areas. Featuring 1,603 sq ft with 9 main-floor ceilings, carpet-free flooring, and a quartz-island kitchen with stainless steel appliances, this home blends style and functionality. The primary suite boasts a walk-in closet and quartz-finished ensuite, while upstairs laundry adds convenience. Parking for two (garage + driveway) adds everyday practicality. Surrounded by parks, trails, and the Scugog River yet minutes from downtown, with quick access to Hwy 35/115/407 for easy commuting. A rare lease opportunity combining modern comfort with everyday privacy and nature at your doorstep (id:61423)
Royal LePage Kawartha Lakes Realty Inc.
32 Regent Street
Trent Hills (Campbellford), Ontario
Freehold luxury new townhome! Main & second floor 1587 sq ft plus finished basement 906 sq ft, finished garage 215 sq ft, modern finished 3 large bedrooms, 4 washrooms, open concept kitchen quartz countertop 3ft x 8ft breakfast island. Red oak stair through out 3 floors. Large glass curbless showers with linear drains. Insulated Concrete Form (ICF) foundation best value for moisture, sound and insulation. Municipal water, sewer services natural gas heating with tankless water heater, central air conditioning. 7 years Tarion new home warranty. Close to shopping amenities, hospital care center and new Sunny Life Wellness & Recreation Centre. Please note this is a new lot to be registered, and tax has not assigned yet. All measurements are approximate and subject to change without notice. **EXTRAS** AC, fridge, dryer, washer, microwave, stove, dishwasher, electrical fireplace and EV charger included. 200-amp services. (id:61423)
Homelife Landmark Realty Inc.
2735 Shepherd Lane
Selwyn, Ontario
Welcome to your dream retreat on Stony Lake, one of the most sought-after lakes in the Kawartha region. This beautifully updated and fully furnished four-season cottage sits on nearly an acre of private land and offers everything you need for lakeside living, whether you're looking for a peaceful family getaway or a high-potential investment property. Featuring three spacious bedrooms, a dry boathouse with a charming Bunkie, and your own private boat launch, this property is designed for comfort and adventure. The large, tree-lined yard has plenty of room for lawn games, summer bonfires, and outdoor gatherings, while the expansive lakeside deck is perfect for barbecues with a panoramic view of the sparkling water. Nestled on the shores of Stony Lake, known for its crystal-clear waters, rugged granite outcrops, and over 1,000 scenic islands, this cottage offers direct boating access to the historic Trent Severn Waterway, a 386-kilometre system of locks and canals that connects Lake Ontario to Georgian Bay. From here, you can explore one of Canada's most iconic waterways, ideal for boaters, paddlers, and fishing enthusiasts alike. Located just under two hours from the GTA and minutes from charming villages like Lakefield and Burleigh Falls, this is your chance to own a piece of Ontario's cottage country paradise. Whether you're looking for a serene escape, a place to make lasting family memories, or a turnkey income property, this cottage truly has it all! (id:61423)
RE/MAX West Realty Inc.
47 Sisson Lane
Clarington (Newcastle), Ontario
This Kylemore home in Port of Newcastle offers over 3,000 sq ft of bright, open living space designed for everyday comfort and easy entertaining. The main floor features hardwood throughout, a chefs kitchen with granite counters, centre island, and a butlers pantry with a second fridge, making meal prep and hosting a breeze. Upstairs, each bedroom has direct access to a bathroom, including two private ensuites and a Jack-and-Jill. From the second-story balcony, enjoy views of Lake Ontario and the surrounding community. With a park at your doorstep and the lake just a short walk away, this home combines space, style, and location in a way thats hard to find. (id:61423)
Royal Heritage Realty Ltd.
12 Edgewood Drive
Kawartha Lakes (Verulam), Ontario
Stunning Sturgeon Lake Waterfront Home! This gorgeous custom-built residence combines luxury, space, and function with breathtaking lake views. Offering 7 spacious bedrooms and 3.5 baths, this home is ideal for large families or those who love to entertain. The gourmet kitchen is thoughtfully designed with high-end finishes and flows seamlessly into the open living and dining areas, all showcasing panoramic views of Sturgeon Lake. The primary suite is a true retreat, featuring a walkout to the expansive wrap-around deck where you can enjoy morning coffee or evening sunsets over the water. The fully finished basement provides even more living space, perfect for gatherings, games, or quiet relaxation. Outdoors, the property is equally impressive. A paved circular driveway leads to a triple car garage plus a secondary triple garage--offering incredible storage for vehicles, boats, and recreational toys. The wrap-around deck and beautifully landscaped grounds make this home a year-round haven for entertaining and relaxation. Whether you're seeking a full-time residence or a luxury lakeside retreat, this Sturgeon Lake gem delivers it all--space, comfort, and a lifestyle second to none. (id:61423)
Affinity Group Pinnacle Realty Ltd.
3 David Drive
Kawartha Lakes (Lindsay), Ontario
Welcome home to 3 David Dr, an address with opportunity! This lovingly maintained, solid, custom-built bungalow is the perfect blend of thoughtful design, comfort, and functionality, inside and out. Ideal for those seeking multigenerational living and set on beautifully manicured grounds with attractive hardscaping, this home welcomes you with a charming covered front porch, ideal for peaceful mornings with coffee in hand. Step inside to a bright, open-concept living space, where skylights and gas fireplace anchor the kitchen, dining and living areas with warmth and light. The kitchen features quartz island, built in oven, gas cooktop, plenty of storage and sliding glass doors that lead you to a private side deck, complete with a hot tub hookup and pergola, offering the perfect spot to unwind. The spacious primary bedroom boasts a walk-in closet and access to a 4-piece semi-ensuite bath with soaker tub and stand up shower. Unique to this home is a separate wing with its own entrance and 2-piece washroom, ideal for a home office, studio, home-based business endeavour, or even an extra bedroom! A large garden shed and massive paved driveway add extra convenience for storage and parking. Downstairs, the basement expands your living space with a cozy family room, dedicated office, laundry, and a massive cold cellar. There's even potential for an in-law suite or multigenerational living setup. This home has been lovingly cared for for many years and is awaiting its new forever family! Book your viewing today! (id:61423)
Affinity Group Pinnacle Realty Ltd.
2038 Hilliard Street
Selwyn, Ontario
Welcome to this beautifully maintained 2038 Hilliard Street! Nestled on 5.8 private acres, this home offers the perfect blend of space, comfort, and convenience. The main floor features 3 spacious bedrooms, 3 bathrooms, with an open-concept design that seamlessly connects the living room, dining area, and kitchen, ideal for entertaining or enjoying cozy family evenings. Step outside to enjoy summer days in the above-ground pool, spacious deck, surrounded by nature and wide-open space. The lower level is roughed in and ready for your personal touch. Create the dream space you've always wanted. Complete with an additional bedroom. All this is just minutes from the north end of Peterborough, giving you the best of both worlds, peaceful private living with quick access to city amenities. Don't miss this unique opportunity to make it yours! (id:61423)
Century 21 United Realty Inc.
2137 Drummond Line
Otonabee-South Monaghan, Ontario
Quiet Rural setting, 99 Acre farm on Edge of Ptbo., with A ONE ACRE LOT SEVERANCE UNDERWAY, included in the list price!! One hour to GTA. Two road frontages. Have your own retreat with this brick 2 storey farmhouse w/Charm & Character, over looking (South facing) green pastures and rolling hills. Spacious Dining Room ideal for large family or family/friend gatherings. Cozy Living room to relax & enjoy. Galley kitchen + a large bright summer kitchen. 2 PC Powder room on main level and 4 pc bath on 2nd level, with 3 BEDROOMS. House roof replaced in 2015. Fantastic OPPORTUNITY FOR THE HOBBY FARM ENTHUSIAST POSSIBILITIES FOR RENTAL INCOME. In desirable Otonabee Township location. Att garage. Approx 75 acres workable, local farmers would be interested to rent the workable land should next owner want a tenant farmer, property boasts excellent Otonabee Loam soil. Enjoy the tranquility of rural living on this beautiful close to 100 Ac Farm & relax in the private setting and soak up the unobstructed views of countryside for miles. Suitable for beef or dairy operation with plenty of barns still having stanchions & pens. 6 OUTBUILDINGS; Drive shed 22'x53 near house to have a 3 bay garage, Quonset/Implement Storage 40'x75, Pole Barn 50'x48.' & great feeder barn if needed! Barn 20'x35.' The Very Good fertile soil has not been sprayed in over 10 years, with plenty of space for pasture & crops if you want a hobby farm, or have horses and /or grow some crops. (id:61423)
Mcconkey Real Estate Corporation
1269 Eagle Crescent
Peterborough (Monaghan Ward 2), Ontario
This fabulous location townhouse, backs onto a ravine/park/greenspace and no neighbors' behind. Lovely sought after north/west end area of Peterborough. This 2 bedroom home has attached garage and newly finished exterior front sitting area for morning coffee. Enter large open foyer, new flooring in both bedrooms, spacious Primary bedroom with walk-in closet and bright 2nd bedroom, both are next to the 4pc bath. Kitchen offers mega cabinets with many drawers and plenty of counter space, new microwave/exhaust fan and sink faucets. Large laundry closet off hallway for your main floor convenience. All 5 appliances are included. Amazing year round views from open concept living and dining area with patio doors to walk out and pergola on rear deck, sit and enjoy. Basement has rough-in for 2nd bath and high ceilings to finish to your liking. Seller can offer a quick closing. (id:61423)
Royal LePage Proalliance Realty
1115a Steenburg Lake Road N
Limerick, Ontario
Welcome to this exceptional year-round retreat on the shores of Steenburg Lake, a true lakeside gem offering both luxury and tranquility. This turn-key waterfront home is located at 1115A Steenburg Lake Road North in Limerick, Ontario. With over 2,700 sq. ft. of finished living space, the home combines contemporary living with nature's beauty and features 3 bedrooms and 4 bathrooms. Step inside the spacious, open-concept main floor to a living room with a cathedral ceiling and a full-height fieldstone propane fireplace. Floor-to-ceiling windows offer uninterrupted, panoramic views of the lake, filling the space with natural light. The main level features a primary bedroom with a 3-piece ensuite, a walk-in closet, and an integrated laundry area. The room opens directly onto the deck. The upper level has two additional bedrooms with separate heat pumps and a full 4-piece bath. The lower level includes a recreation room, a family room, a 2-piece bath, and a walkout to the outdoors. The property spans nearly 2 acres, with over 180 ft of prime waterfront. The shoreline has a clean, hard bottom. Enjoy the outdoors with an oversized 16x26 ft dock, complete with a boat awning. There is also an outdoor brick pizza oven. A detached 2-bay, 20x28 ft garage with a storage loft provides ample space for vehicles and storage. The property is on a year-round, municipally maintained paved road. Recent upgrades to the home include a propane furnace, Generac generator, a sunroom addition with a heat pump, all new decking, and new flooring throughout most of the main floor. Ready for your own lakeside lifestyle? This exceptional property has been lovingly cared for and is waiting to be filled with new memories. Don't miss this opportunity to own a true lakeside gem come and see for yourself why you'll never want to leave. (id:61423)
Royal LePage Frank Real Estate
29 Fire Route 52a
Havelock-Belmont-Methuen, Ontario
Welcome to Jack Lake! From the moment you arrive, you'll experience that true Canadian cottage feel, surrounded by towering trees, striking rock outcroppings, and a perfect sandy beach for the kids.The cottage features three bedrooms, a bathroom, an open-concept living area, and a spacious deck overlooking the water. There's even a full basement, perfect for storing toys and seasonal furniture. With a few upgrades, this cottage could easily be converted for four-season enjoyment.Jack Lake is renowned for its natural beauty, boasting plenty of Canadian Shield, numerous islands, and bays to explore. The property is situated on a year-round maintained cottage road, just 10-15 minutes from the charming town of Apsley, where you'll find all essential amenities.It's rare to find a property at this price point on Jack Lake that offers year-round road access. This is truly a wonderful place to create new family memories, located only 2.5 hours from the GTA. Come and discover the Kawarthas and make this your family cottage or home. (id:61423)
Ball Real Estate Inc.
1437 Stewart Line
Cavan Monaghan (Cavan Twp), Ontario
Welcome to 1437 Stewart Line in Cavan. This spacious 4-level side split sits on a lovely country lot and offers 1,825 sq ft above grade. This home boasts a durable steel roof, multiple walk-outs, and a bright sunroom, along with a tiered deck and gazebo overlooking the fully fenced backyard, complete with a stamped-concrete patio and a solar-heated inground pool (Shallow 4ft, Deep 5.5ft). The kitchen includes granite counter-tops, plenty of cupboard space, stainless appliances, a side-by-side fridge and built-in dishwasher. Upstairs are three bedrooms, including the primary, and a 5-pc bath w/ granite countertops & ceramic flooring. The lower level offers a family room with a cozy fireplace, murphy bed sunroom and 3-pc bath. Basement provides laundry and extra storage. Attached 2-car garage, garden shed (x2), and easy access to Peterborough and Hwy 115. (id:61423)
Exit Realty Liftlock
4531 Kennisis Lake Road
Dysart Et Al (Havelock), Ontario
Excellent opportunity to lease over 3,600 sq. ft. of versatile retail and warehouse space in a prime Haliburton location. Situated on the corner of Kennisis Lake Road and Redkenn Road, this property offers outstanding visibility and exposure. Features include a fenced yard for added security and ample outdoor storage. Ideally positioned near the Haliburton Forest & Wildlife Reserve, Kennisis Lake, and Redstone Lake perfect for attracting local and seasonal traffic. A flexible space suited to a variety of business uses. (id:61423)
Chestnut Park Real Estate Limited
Chestnut Park Real Estate
3192 Buckhorn Road
Selwyn, Ontario
Highway Commercial C1 Zoning On A Busy Road With Lots Of Opportunities To Start Own Business. Heated 4500 Sq Ft Shop Space With 14' X 14' Overhead Door, Spray Paint Booth, Office, 16' Ceiling With 2 Overhead Cranes 2 Ton Each. Used To Be Successful Motorcycle Repair Shop, Auto Body Shop/Collision Centre &S crap Yard. Lots Of Parking Space. 4500 Sq Ft For $5900 Plus TMI Monthly (id:61423)
Home Choice Realty Inc.
30 Lake Street
Havelock-Belmont-Methuen (Belmont-Methuen), Ontario
Welcome to peaceful, low-maintenance living in the popular community of Sama Park, which is perfect for downsizing or retirement! This 2-bedroom, 2-bathroom home is located just minutes from Crowe Lake, Belmont Lake, Round Lake, and Trent River boat launches, which is ideal for boating and fishing. Designed with comfort and convenience in mind, the layout offers privacy with a bedroom and full 4-piece bath at each end of the home. The large, bright living room has a cozy propane fireplace and walkout to the yard, while the eat-in kitchen provides ample cupboards and drawer space for easy everyday living.There's also a welcoming foyer with in-unit laundry and access to a sunroom/mudroom, plus a huge covered porch - perfect for enjoying warm summer days in the shade. A detached, garage (approx. 20x16) offers great storage or workshop potential. Immediate closing available. (id:61423)
RE/MAX Hallmark Eastern Realty
71 & 73 Cleak Avenue
Bancroft (Bancroft Ward), Ontario
Rare double-corner lot located in the heart of Bancroft, featuring highly desirable Commercial Main Street zoning! This property includes a freshly painted, two-bedroom, single-level layout with impressive 9'10" ceilings and dual frontage on both Cleak Avenue and Snow Road. With immediate closing available, this versatile space offers endless possibilities for either business or residential purposes. (id:61423)
RE/MAX Country Classics Ltd.
45 Fire Route 223
Trent Lakes, Ontario
The jewel of the Catchacoma/Mississauga 7 Lake system. This rare 1.12-acre waterfront point lot offers 430ft of pristine shoreline and unmatched privacy. Enjoy all-day sun with southern exposure and breathtaking sunsets from the west-facing beach, plus deep water off the point for boating and swimming. The property comes ready to build with permits and development fees paid, hydro in place, foundation and floor completed, backfilling done, and building plans for a stunning 2,005 sqft per floor cottage. The design features a spacious level plateau for the main build, a walkout lower level, and a gentle slope to another large level area at the waters edge. This crystal-clear, virtually weed-free lake system is known for its depth, granite outcrops, and towering pines. Two full-service marinas are nearby, one with an LCBO. Just minutes off Beaver Lake Road and an easy drive from Toronto, this four-season location is truly exceptional. A rare opportunity to own one of the most magnificent building lots on one of the most beautiful water systems in cottage country. At this point it is not being sold as a complete build but could be completed for an additional cost. Building plans are available for viewing. (id:61423)
Century 21 United Realty Inc.
218 - 50 Lakebreeze Drive
Clarington (Newcastle), Ontario
Welcome to your dream lakeside retreat - a beautifully designed, open-concept condo that effortlessly blends contemporary elegance with the serenity of waterfront living. Nestled right on the shores of the lake, this sophisticated residence offers breathtaking, unobstructed views from the moment you step through the door. This stunning unit features a spacious, light-filled layout with high ceilings, clean architectural lines, and expansive windows that invite natural light throughout the day. The open-concept design creates a seamless flow between the living, dining, and kitchen areas, making it perfect for both entertaining and everyday living. The gourmet kitchen is a chefs dream, boasting sleek quartz countertops, custom cabinetry, and high-end stainless steel appliances. Whether you're preparing a casual breakfast or hosting a dinner party, the oversized island provides both functionality and a stylish focal point for gatherings. Adjacent to the kitchen, the dining area flows effortlessly into a large living space that opens directly onto a private balcony - the ideal spot for your morning coffee or evening glass of wine as you take in panoramic lake views. The primary suite is a peaceful sanctuary, ample closet space, and a spa-inspired ensuite bath complete with an upgraded walk-in glass shower, and contemporary finishes. Wake up each morning to the gentle shimmer of the lake outside your window and fall asleep to the soothing sounds of nature. Additional features include engineered hardwood flooring throughout, in-unit laundry, custom closet unit, and climate-controlled comfort year-round. The building itself offers a full suite of amenities, including a fitness center, lounge areas, and secure underground parking, and a large storage locker. Ideal for professionals, downsizers, or anyone seeking a low-maintenance lifestyle without compromising on style or location, this turnkey property offers more than just a home - it offers a lifestyle (id:61423)
Royal LePage Our Neighbourhood Realty
67 Main Street
Kawartha Lakes (Bobcaygeon), Ontario
The property is currently unoccupied, and the previous owner operated a convenience store on the premises. This presents an outstanding opportunity for various retail ventures. Situated on the main street of the city, the location boasts high traffic, offering a prime environment for business growth. The freestanding property includes ample parking, adding to its appeal. Consider this space for launching your own retail enterprise with multiple possibilities. (id:61423)
Home Choice Realty Inc.
Lot B Douro Second Line
Douro-Dummer, Ontario
Build your dream home here! This 1 acre lot is situated on the Second Line of Douro, north of County Rd 4, east of Hwy 28. The lot is currently planted by farmer for the season. Newly created lot, taxes not assessed. Nice properties nearby, private location with easy access to Peterborough and Warsaw. (id:61423)
Royal LePage Frank Real Estate
Lot A Douro Second Line
Douro-Dummer, Ontario
Build your dream home here! This 1 acre lot is situated on the Second Line of Douro, north of County Road 4, east of Hwy 28. The lot is currently planted by farmer for the season. Newly created lot, taxes not assessed. Nice properties nearby, private location with easy access to Peterborough or Warsaw. (id:61423)
Royal LePage Frank Real Estate
16366 Hwy 35
Algonquin Highlands (Stanhope), Ontario
Welcome to your dream lakeside retreat! Nestled in the serene beauty of Haliburton, Ontario, this charming cottage offers the perfect blend of tranquility and potential. With stunning lake access and picturesque surroundings, this home is an ideal getaway or an excellent opportunity for rental income. Inside, you'll find two spacious bedrooms and a well-appointed bathroom, designed for comfort and relaxation. The open layout creates a cozy, inviting atmosphere that makes you feel right at home. Plus, the expansive crawl space offers plenty of room for all your storage needs. Set on a generous lot and attractively priced, this hidden gem is a rare find. Don't miss your chance to own a piece of paradise in one of Ontario's most sought-after locations! (id:61423)
Right At Home Realty
405 - 200 East Street S
Kawartha Lakes (Bobcaygeon), Ontario
Waterfront Condo in Bobcaygeon steps to Downtown shops and amenities on 11 manicured acres with a private Club House, inground swimming pool, docking on the Trent Severn and more! Move in ready bungalow features an updated kitchen, fresh paint throughout and easy care laminate flooring. The spacious open concept living/diningroom is filled with natural light and boasts a commanding view of the back patio and gardens. Updated 3 pc. bath is adjacent to the Primary Bedroom and second bedroom/den off the livingroom overlooks the rear patio. 90 mins. to the GTA, steps to Downtown Bobcaygeon for amenities. (id:61423)
Royal Heritage Realty Ltd.
160 - 301 Carnegie Avenue
Peterborough (Northcrest Ward 5), Ontario
Welcome to this beautifully maintained end unit condo offering comfort, convenience and thoughtful upgrades throughout. Featuring 1+1 bedrooms and 3 bathrooms with lower level fully finished with plenty of storage and shelving. The bright and inviting kitchen with newer appliances is perfect for cooking and entertaining. A spacious living and dining area flows seamlessly for everyday living. The large principal bedroom boasts an ensuite with walk-in closet and even laundry hook-up for added convenience. This end unit enjoys extra privacy with additional trees planted by the home owners including pear, lilac and spruce creating a natural and serene setting for all to enjoy. With its meticulous upkeep, practical layout and thoughtful enhancements, this condo is truly a rare find. (id:61423)
Century 21 United Realty Inc.
