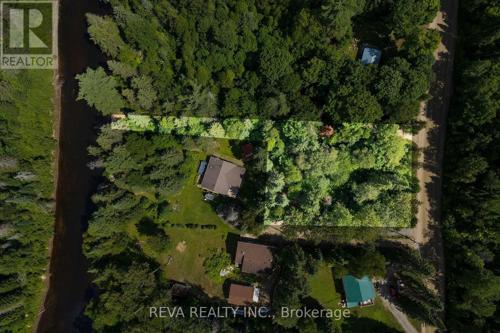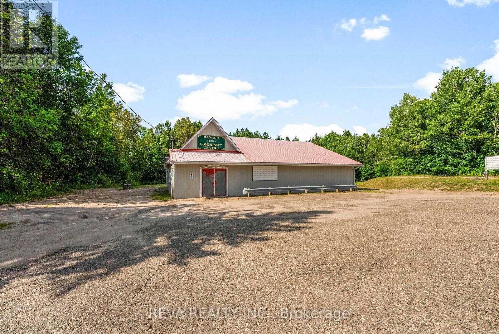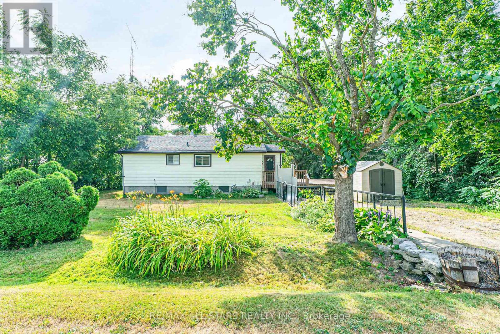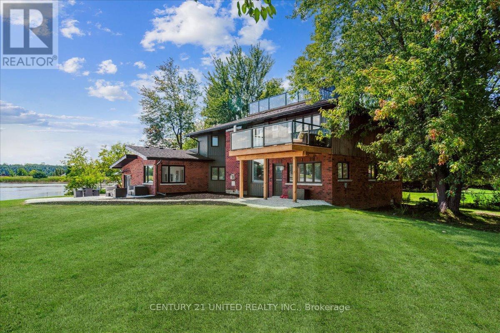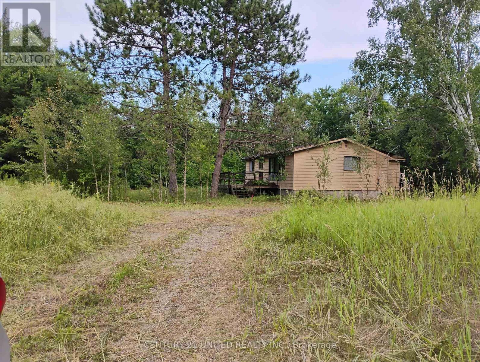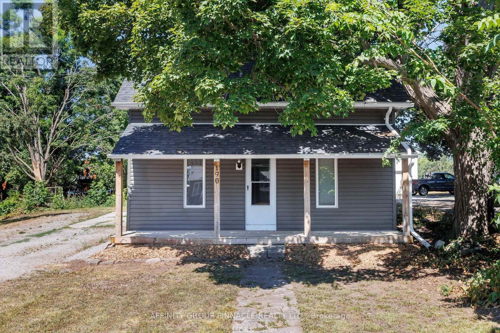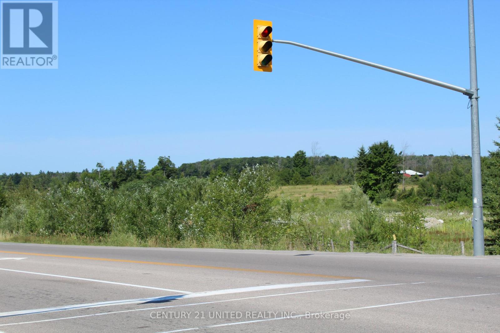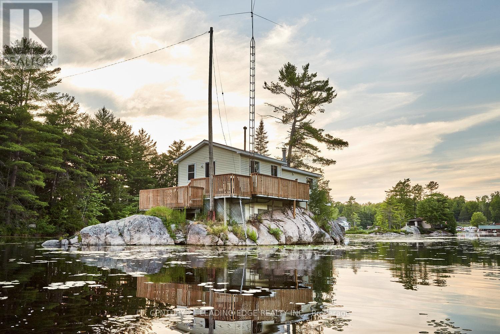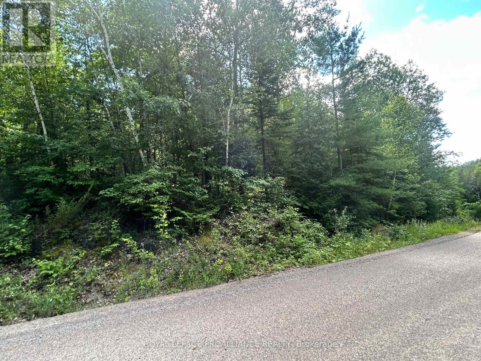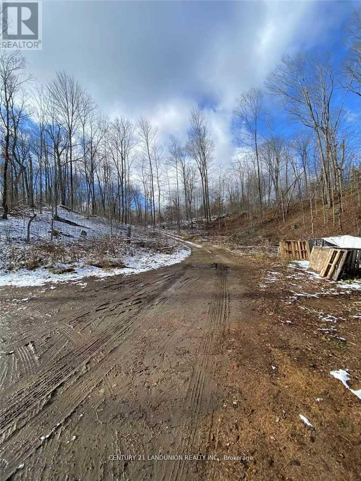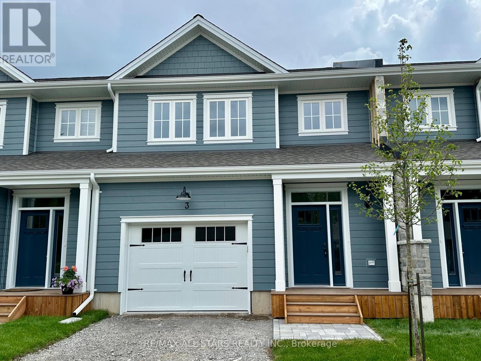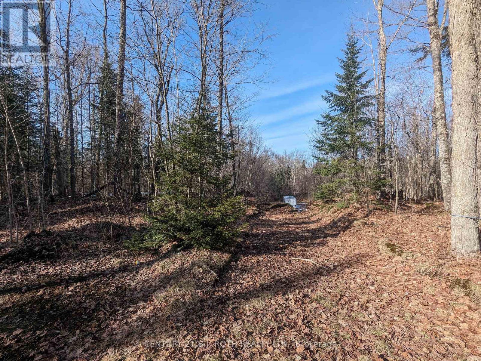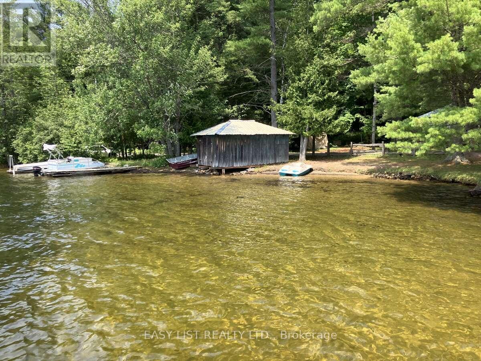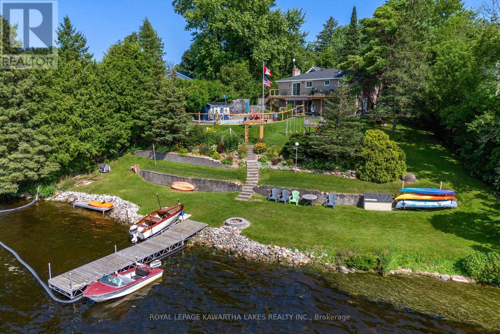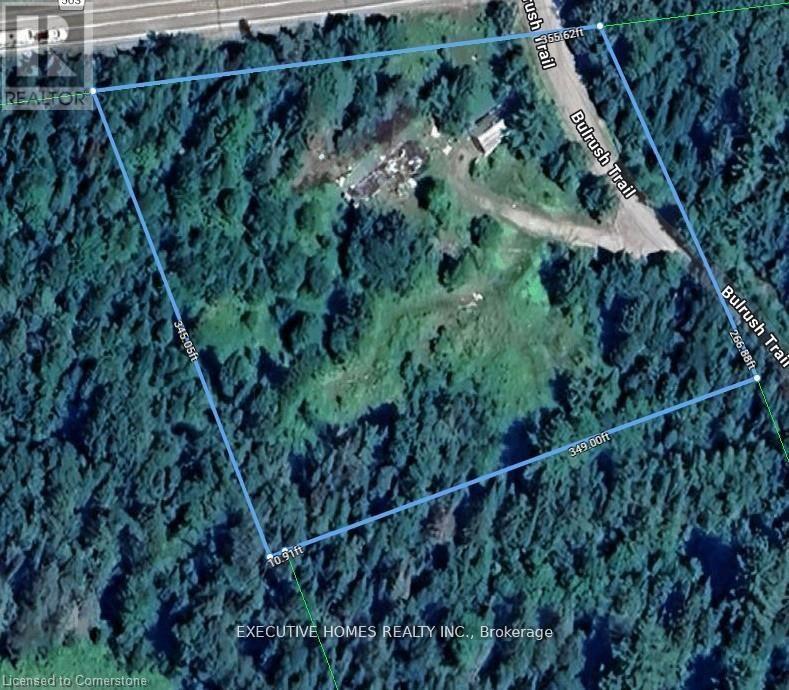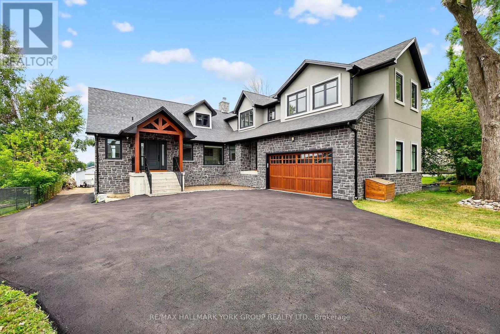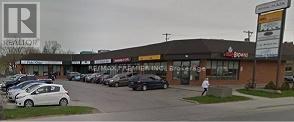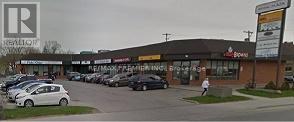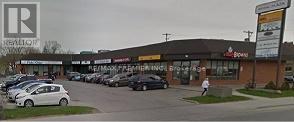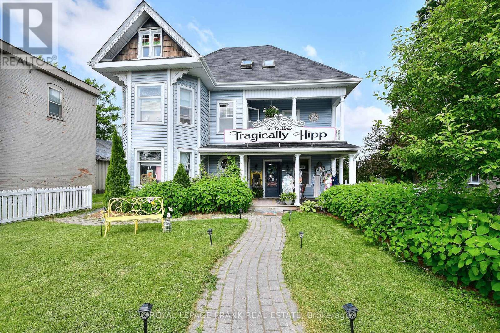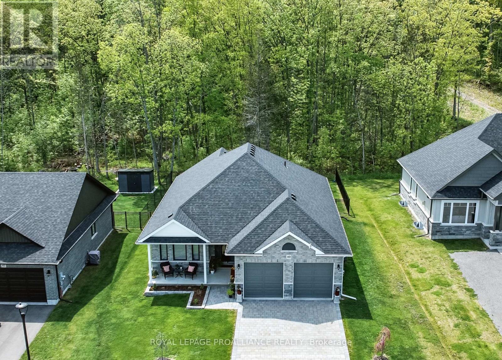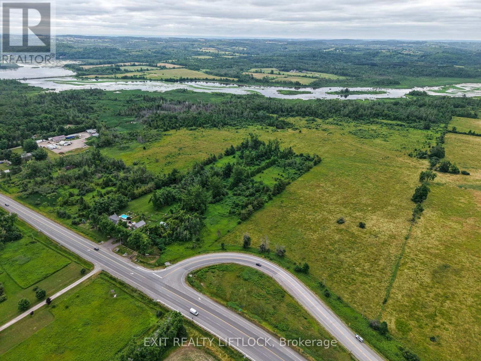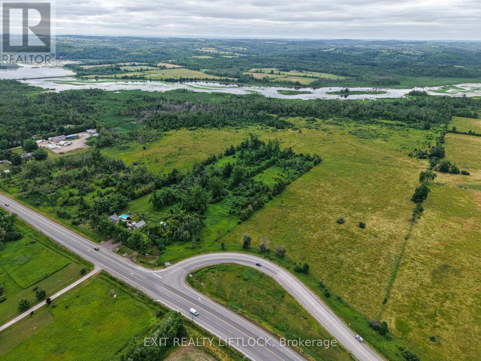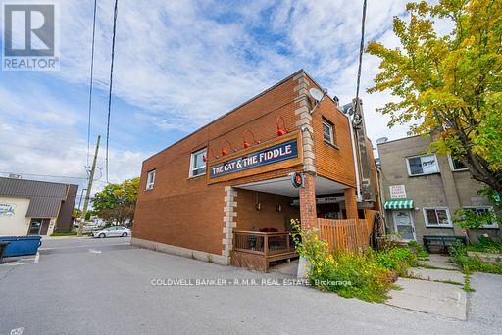00 Glory Road
Hastings Highlands (Herschel Ward), Ontario
YORK RIVER WATERFRONT LOT - Build your new home or cottage with 20 feet of frontage on the on the York! The property offers waterfront living with the convenience of year-round road access. This part of the York River is good for swimming, fishing and boating. Located in friendly Hastings Highlands with a great community of established homes and cottages. You can enjoy being close to hiking trails and golf courses for outdoor recreation, along with shopping and amenities nearby for convenience. It's a great choice for families who can enjoy a quick bus ride to school. This lot gives you the best of both worlds - peaceful waterfront living without being isolated. You'll have reliable road access year-round while enjoying all the benefits of river life. The established neighbourhood means you'll have good neighbours, and the location puts you close to trails, golf, and town amenities. Waterfront lots with municipal road maintenance and a short drive to town are rare. This one offers a solid foundation for your next chapter, whether you're planning a year-round home or seasonal retreat. Invest in your future, this could be where it all begins... (id:61423)
Reva Realty Inc.
786 Centreview Road
Hastings Highlands (Bangor Ward), Ontario
This is an investment that has potential for many uses. Currently a CF (community facility) zoned property, its history is a community centre. Centred on one full acre, this building is 50x60 being 3000 square feet. Services include a drilled well, septic and electricity. Check out the photos and video and let your imagination soar! Attachments include zoning information. (id:61423)
Reva Realty Inc.
122 Cameron Drive
Kawartha Lakes (Fenelon), Ontario
Situated in Southview Estates a waterfront community on Sturgeon Lake. Close proximity to Lindsay and Fenelon Falls. Located on large mature treed property. Private lake access through association with boat launch and limited docking privileges. Spacious bungalow with 3 bedrooms and full unfinished basement. Includes 2 year old forced air propane heating. (id:61423)
RE/MAX All-Stars Realty Inc.
15 Bertha Street
Kawartha Lakes (Emily), Ontario
Welcome to 15 Bertha Street a rare and stunning lakeside retreat offering the perfect blend of year-round living and cottage charm. Thoughtfully renovated in 2021, this spacious 6+1bedroom, 3.5 bathroom home is nestled along the shores of Lake Chemong, providing private waterfrontage and breathtaking views. Inside, you'll find a bright, open-concept layout designed for both relaxation and entertaining. The heart of the home features a beautifully renovated kitchen, complete with a coffee bar area, modern finishes, and a cozy built-in bench in the dining area perfect for family gatherings or morning lattes with a view. With six generously sized bedrooms plus an additional flex space, this home easily accommodates large families, guests, or even multigenerational living. The 3.5 updated bathrooms offer both style and function. Step outside and enjoy your own slice of paradise. Whether you're boating, swimming, or simply enjoying the serene lake views, the private water frontage makes every season special. Ideal as a full-time residence or a weekend cottage escape, 15 Bertha Street offers the best of lakeside living just minutes from the amenities of Peterborough and only 90 minutes from the GTA. (id:61423)
Century 21 United Realty Inc.
2039 County Road 620
North Kawartha, Ontario
This beautiful 95+ acre parcel in the heart of the North Kawartha's offers a rare blend of open meadows and mature forest perfect for a country home, cottage, or private retreat. The property includes an existing house with hydro, well, septic, and driveway, providing a strong foundation for future development. Multiple dry, elevated building sites offer flexibility for your dream build. Located just minutes from Chandos Lake, Chandos Beach, and the villages of Apsley, Coe Hill, and Glen Alda, this property is a four-season haven for outdoor enthusiasts. Enjoy nearby access to extensive trails for hiking, snowmobiling, and ATVing, as well as exceptional fishing and hunting. On a municipally maintained road with school bus service, garbage, and recycling pickup. Just a short drive to amenities including a community center, arena, fitness gym, and shops in Apsley. A rare opportunity to own a peaceful, well-situated property with convenience and recreation at your doorstep. (id:61423)
Century 21 United Realty Inc.
190 Main Street
Kawartha Lakes (Bobcaygeon), Ontario
Welcome to 190 Main st! Located just steps to everything Bobcaygeon has to offer, this charming and completely redone one and a half storey home has been meticulously renovated from top to bottom. The main floor features a new eat-in kitchen with all new appliances, a large island perfect for entertaining, brand new 4 pc bathroom, laundry room with plenty of pantry space, living room, primary bedroom, access to the one car attached garage and two walkouts to covered porches. The second floor features an additional bedroom and bonus room which could be converted into another bedroom/Office. Set on a desirable in town corner lot this home is turn key and is ready for its new owner. (id:61423)
Affinity Group Pinnacle Realty Ltd.
0 Highway 28
Douro-Dummer, Ontario
Commercial development opportunity located at the street light intersection of Highway 28 and County Rd 6. Commercial zoning for 2.6 acre site with 543 feet of frontage on Highway 28. (id:61423)
Century 21 United Realty Inc.
3402 Island 340
Trent Lakes, Ontario
Priced to sell! Look no further for your beautiful island getaway! This bright and pristine seasonal home is located on Big Bald Lake and equipped with everything you need to relax and enjoy the natural surroundings! This property offers a 360 degree view as far as the eye can see! 150' of unobstructed waterfront w/ decking almost around the entire perimeter of the home. Spacious patio, perfect for dining or entertaining! Swim or fish off of the privacy of your own dock or venture out to Catalina Bay on your kayak or watercraft! Approx. just 30min north of Peterborough! This is truly a rare gem! **EXTRAS** Includes all existing appliances, light fixtures and window coverings; steel roof; Enjoy this private getaway - watercraft/fishing in the summer and snowmobile in the winter (300m to the bay); Flexible closing! (id:61423)
Century 21 Leading Edge Realty Inc.
0 Trebbien Road
Bonnechere Valley, Ontario
Vacant Treed Lot - 2.3 Acres on Trebbien Road. Discover the perfect blend of privacy and convenience with this beautiful 2.3-acre vacant lot nestled along Trebbien Road. With approximately 600 feet of road frontage, the property offers easy year-round access and peaceful, natural setting surrounded by mature trees. Whether you're looking to build your dream home, a private cottage retreat or a seasonal getaway, this forested lot provides both seclusion and flexibility for future development. Located just 15 minutes from the town of Eganville, you'll enjoy the convenience of nearby shops, restaurants, and services while still being tucked away in a quiet rural area. Outdoor enthusiasts will appreciate being only 15 minutes from the Opeongo Mountain Resort and boat launch, offering easy access to excellent fishing, boating, and recreational opportunities. This property presents a rare opportunity to own a piece of nature with the added benefit of nearby amenities and attractions. (id:61423)
Royal LePage Proalliance Realty
1091 Crystal Lake Road
Trent Lakes, Ontario
761-Acre Country Property On A Municipal Rd. Great Opportunity To Start A Hazel Nuts Farm And Production Line. Provide High Volume Product And Great Profit Contact.. Excellent Site With 1 Club House, Well Maintained Gravel Roads And Abundant Wildlife. 5 Mins To The Crystal Lake, 10 Mins To The Village Of Kinmount, And Less Than 30 Minutes To Minden, Bobcaygeon And Fenelon Falls. **EXTRAS** Lt 11-14 Con 9 Galway; Lt 11-12 Con 10 Galway S Of Pt 1 & 2 45R3294; Gal-Cav And Har. Lt 10 Con 10 Galway; Lt 10 Con 9 Galway; Gal-Cav And Har. (id:61423)
Century 21 Landunion Realty Inc.
6 - 21 Hampton Lane
Selwyn, Ontario
This brand new 1,900 sq. ft., 3-bedroom condo townhome with a single-car garage is located in The Lilacs a quiet, private community in the Village of Lakefield, built by luxury builder Triple T Holdings Ltd. Thoughtfully designed with an open-concept main floor, this home features 2.5 bathrooms including a beautifully appointed en-suite, direct access from the garage into the home, and a bright, south-facing 12' x 12' deck off the living area ideal for relaxing or entertaining. Enjoy the added benefits of private walking trails winding through the community and a tranquil pond with a fountain exclusive to residents. Just a 10-minute walk from downtown Lakefield, you'll have convenient access to a 24-hour grocery store, pharmacy, marina, restaurants, and charming local shops. This is carefree, low-maintenance living on the edge of cottage country in the Kawartha's, with six appliances included for move-in ease. (Some photos virtually staged/similar to) (id:61423)
RE/MAX All-Stars Realty Inc.
11146 Highway 118
Algonquin Highlands (Stanhope), Ontario
Over 33 ACRES! Vacant Land on Highway 118 between Maple Lake and Green Lake. Perfect building site with Redstone (Gull) River across the street, allowing access to both lakes. Few trails and a cleared area for the building. Over 33 acres in total. Available immediately. (id:61423)
Century 21 B.j. Roth Realty Ltd.
1045 Reynolds Road
Minden Hills (Minden), Ontario
For more information, please click Brochure button. This exceptional waterfront property on beautiful Horseshoe Lake offers a rare combination of space, privacy, and charm with three separate dwelling/accommodations, each with its own private waterfront and dock. The fully winterized main house features three bedrooms, three bathrooms, a bright sunroom with lake views, and a self-contained basement apartment - ideal for guests, extended family, or potential rental income. The seasonal cottage includes three bedrooms, a full bathroom, and a beautifully updated kitchen, making it perfect for summer stays or shared family use. Just steps from the water, the adorable one-room cabin offers a high ceiling, a kitchenette, a 3-piece bathroom with a shower, and direct access to the lake - an ideal space for guests or a quiet personal retreat. The property boasts a gorgeous sandy shoreline stretching the entire length of the lot, offering shallow, crystal-clear water perfect for wading, swimming, and family fun. It's an ideal setting for children and anyone who enjoys beach-style lake access. Recent renovations and upgrades throughout include new docks, new decks, a new sunroom, fully renovated interiors, a new furnace, updated water system, and a modernized kitchen. Located on a year-round road and just a short drive to the towns of Minden and Haliburton, this property offers convenience, comfort, and the perfect setting for year-round enjoyment. Whether you're looking for a full-time residence, a seasonal escape, or a multi-family retreat, this property delivers everything you need to enjoy lakeside living at its finest. (id:61423)
Easy List Realty Ltd.
375 Snug Harbour Road
Kawartha Lakes (Fenelon), Ontario
Embrace Lake Life! Just 15 minutes from Lindsay, this incredible property is part of the sought after community of Snug Harbour on the south shore of Sturgeon Lake. With a thoughtfully landscaped, tiered lot, you can absolutely have the boat you've been dreaming of for all the water sports and fishing, while taking a quick dip in the inground pool any time you need to cool off. In the evening you can relax on the deck or around the firepit and enjoy the most amazing sunsets across the water. Incredible family home with newly updated kitchen, open concept family spaces, 3+2 bedrooms, 2 baths, and a lower-level family room with walkout to the pool deck! From the kitchen and dining room, you can enjoy the deck while overlooking the lake, whether you're having a morning coffee or hosting a summer BBQ for family and friends. Detached garage offers so much more than just a place to park the car. Designed for 2 car parking, with additional storage for all that comes with rural waterfront living like lawn equipment, boat, water toys and more. Full finished loft above the garage can be ideal bonus space- potential art studio, home business, music room or man cave?! A true Kawarthas gem that has been lovingly cared for by one family for over 35 years. (id:61423)
Royal LePage Kawartha Lakes Realty Inc.
1014 Bulrush Trail
Highlands East (Glamorgan), Ontario
Just 2 hours from the GTA and Ready for you to build that dream home...!, discover the magic of the Haliburton Highlands on this private 2.32-acre lot. Imagine waking up to the sounds of nature, surrounded by the tranquility of mature trees. This secluded property offers the perfect canvas to build your dream home and embrace a life connected to the outdoors. With existing infrastructure in place, including a driveway, ample parking, a drilled well, available hydro connection, septic system, and a garage (TLC required)- building your dream home has never been easier. Explore the nearby snowmobile trails in the winter, spend your summers fishing and hunting on the area's pristine lakes, or simply relax on your porch and soak in the serenity of the surrounding nature. Close to the charming towns of Haliburton and Minden, offering local shops, restaurants, and cultural events. This is more than just a piece of land; it's an invitation to a unique lifestyle. The Property is being sold on an "as is, where is" (id:61423)
Executive Homes Realty Inc.
10 Grills Road
Kawartha Lakes (Mariposa), Ontario
Beautifully Designed Custom Built Lakefront Cottage With Stunning Views! This One Of A Kind Residence Offers An Impressive Layout Featuring Gourmet Kitchen With Oversized Centre Island, Top-Of-The-Line Stainless Steel Appliances, Calacatta & Quartz Countertops & Ample Storage. Stunning Great Room With Soaring Cedar Cathedral Ceiling, Extra Large Windows, Walk-Out To The Deck & Cozy Living Area With Renaissance Wood Burning Fireplace. Enjoy The Bright Main Floor Primary Suite With Spa-Like 5-Piece Ensuite & Walk-In Closet. Loft With Floor To Ceiling Windows Showing Off The Peaceful Lake Views, Vaulted Ceiling, Wet Bar & 3-Piece Bathroom - A Relaxing Space To Entertain In! Finished Walk-Out Basement Complete With Spacious Recreation Room, Kitchenette, Sizable Bedrooms With Large Above Grade Windows, Full Bathroom & Bonus Tandem 2-Car Garage. Delightful Features To The Property Include Hydronic Heated Floors Throughout, Meticulously Maintained Boathouse With Electricity & Marine Rails, Private Dock, Built- In Sonos Audio System, Automated Blinds & Outdoor Screens, Main Floor Laundry, Direct Garage Access, Recently Paved Driveway & So Much More! Whether You're Looking To Catch The Gorgeous Sunrise, Enjoy Fishing On The Lake Or Relax With Family & Friends This Breathtaking Property Is Sure To Please! (id:61423)
RE/MAX Hallmark York Group Realty Ltd.
1 - 17 Russell Street W
Kawartha Lakes (Lindsay), Ontario
Fully fixtured and waiting to open, Fish and Chip location. Situated in the heart of Lindsay, this retail space enjoys excellent visibility, convenient access, and customer parking. It's a prime opportunity for someone seeking to run their own restaurant in a vibrant town location. (id:61423)
RE/MAX Premier Inc.
4 - 17 Russell Street W
Kawartha Lakes (Lindsay), Ontario
Situated in the heart of Lindsay, this retail space enjoys excellent visibility, convenient access, and customer parking. It's a prime opportunity for retailers, services, or offices seeking a vibrant town location. (id:61423)
RE/MAX Premier Inc.
5 - 17 Russell Street W
Kawartha Lakes (Lindsay), Ontario
Situated in the heart of Lindsay, this retail space enjoys excellent visibility, convenient access and customer parking. It's a prime opportunity for retailers, services, or offices seeking a vibrant town location. (id:61423)
RE/MAX Premier Inc.
60 Queen Street
Selwyn, Ontario
Welcome to a truly special building steeped in history and heart! Built in 1890, this solid, warm structure, has stood the test of time - not only enduring the seasons with ease, but embracing them. Nestled in its sturdy bones is a versatile layout that lends itself beautifully to both comfortable living and dynamic commercial use. Currently a home and thriving place of business, this space exudes character, charm and undeniable good energy. During this owners occupancy , this building has never faltered in even the harshest of weather, offering a safe reassuring presence. Visitors often remark on it's cozy inviting feel and more often than not, they leave with kind words and admiration. Whether envisioned as a private haven, an inspiring workspace, or both, this is a building with soul and infinite potential. The commercial space is 1653.65 sq. ft. with a 2 and 3 piece washroom, inviting front porch and 2 sets of garden doors to the rear deck areas, unfinished basement and deeded right of way to 4 rear front parking spaces. The 2nd floor apartment has the use of a front balcony, 2 bedrooms, an eat-in-kitchen, large living room and a 14'3" x 12'8" deck with a pergola and a striking view of Lake Katchawanooka and gorgeous sunsets! The 3rd floor consists of a bedroom with an office or sitting room area, kitchen, large living room, 4 piece washroom with a skylight and a bedroom with access to a walk-in closet close by. Enjoy the beautiful view of the lake and sunsets from your balcony! Being in the heart of downtown gives you access to walking trails, seasonal cottage, boat and street traffic for your business. Full building is occupied by owner, building will be vacant by closing date. Perfect for creating new history and precious memories whether you venture with a business or make this your home! List of C2 zoning upon request. (id:61423)
Royal LePage Frank Real Estate
60 Riverside Trail
Trent Hills, Ontario
LIVE IN TRANQUILITY AT HAVEN ON THE TRENT! This gorgeous 2 bedroom, 2 bath brick & stone bungalow is currently under construction and can be ready for you to move in by this Fall/Winter 2025! Located just steps from the Trent River & nature trails of Seymour Conservation Area, this McDonald Homes new construction is built with superior features & upgraded finishes throughout. The "CEDARWOOD" floorplan offers open-concept living with almost 1700 sqft on the main floor, perfect for retirees or families alike. The home welcomes you into the front foyer with a large Walk In closet. In the heart of the home, the Gourmet Kitchen boasts beautiful ceiling height cabinetry, quartz countertops and an Island perfect for entertaining. Great Room and formal Dining Room features soaring vaulted ceilings. Enjoy your morning coffee on your deck overlooking your backyard that edges onto forest. Large Primary Bedroom with Walk In closet & Ensuite with luxury Glass & Tile shower. Second bedroom can be used as an office...WORK FROM HOME with Fibre Internet! Option to fully finish your lower level with 1 or 2 additional bedrooms, bathroom & huge Family Room. Double car garage with direct interior access to the main floor Laundry Room. Some modifications to selections still available to the Purchaser. Includes Luxury Vinyl Plank/Tile flooring throughout main floor, municipal services & natural gas, Central Air & 7 year TARION New Home Warranty. ADDITIONAL FLOOR PLANS AND ONLY 4 REMAINING LOTS AVAILABLE IN PHASE 3. Riverside Trail is located approx. an hour to the GTA, minutes drive to downtown, library, restaurants, hospital, public boat launches, Ferris Provincial Park and so much more! A stone's throw to the brand new Trent Hills Recreation & Wellness Centre with arena and swimming pools. WELCOME HOME TO BEAUTIFUL HAVEN ON THE TRENT IN CAMPBELLFORD! **EXTRAS** Photos are of a different build and some virtually staged. (id:61423)
Royal LePage Proalliance Realty
3756 Hwy 7
Kawartha Lakes (Emily), Ontario
A very unique property, approximately 110 acres of farmland that also has water frontage and 2 islands in the Pigeon river, located just west of Omemee. Another part of this offering is 7 lots that have been severed but not taken to the development plan stage. The main entrance is on Mount Horeb road, second entrance on Highway 7. (id:61423)
Exit Realty Liftlock
3756 Hwy 7
Kawartha Lakes (Emily), Ontario
A very unique property, approximately 110 acres of farmland that also has water frontage and 2 islands in the Pigeon river, located just west of Omemee. Another part of this offering is 7 lots that have been severed but not taken to the development plan stage. The main entrance is on Mount Horeb road, second entrance on Highway 7. (id:61423)
Exit Realty Liftlock
47 - 49 William Street N
Kawartha Lakes (Lindsay), Ontario
Exceptional Mixed-Use Investment Opportunity - This Nearly 10,000 ft2 commercial building boasts 3 commercial and 5 residential units, all thoughtfully upgraded and impeccably maintained. Major improvements include new windows for the commercial units (2007) , a new main roof (2016). Residential units have seen continuous enhancements from 2016-2025, featuring modern paint, flooring, and updated interior doors. The commercial units are tenanted with solid, long-term leases in place, ensuring immediate income. Convenient municipal parking is available at the rear of the building. Detailed financials available upon-request - this is your chance to secure a turn-key asset with excellent rental upside. Seller is willing to offer Vendor Take Back Mortgage. (id:61423)
Coldwell Banker - R.m.r. Real Estate
