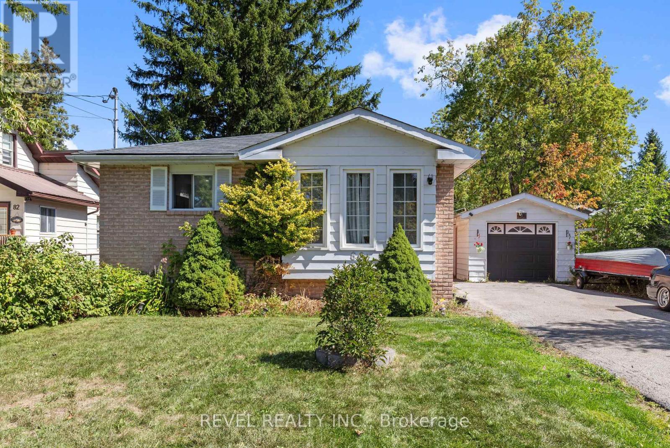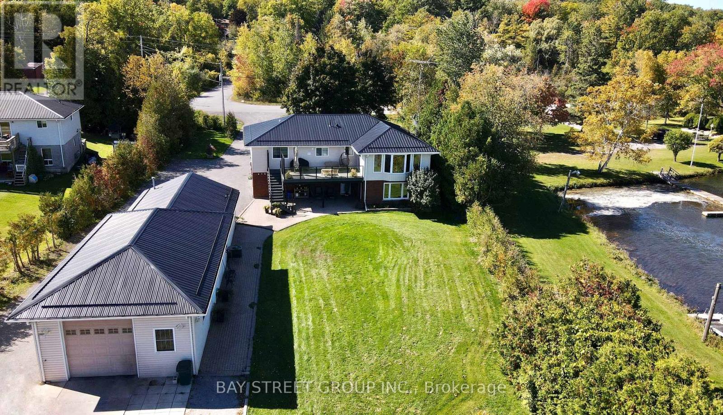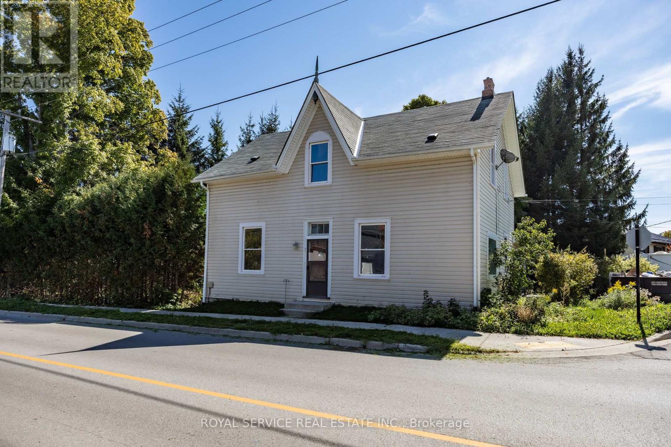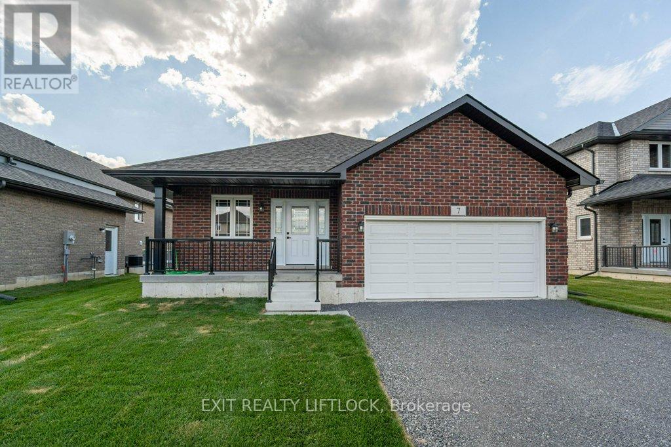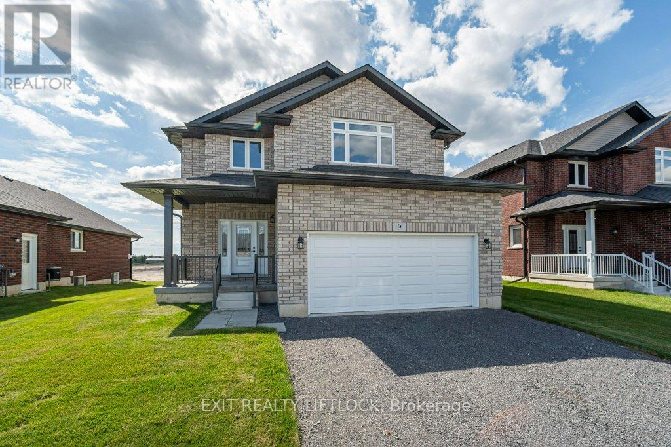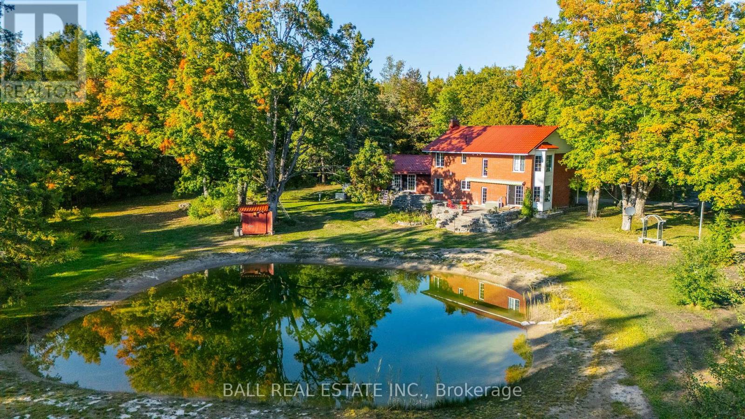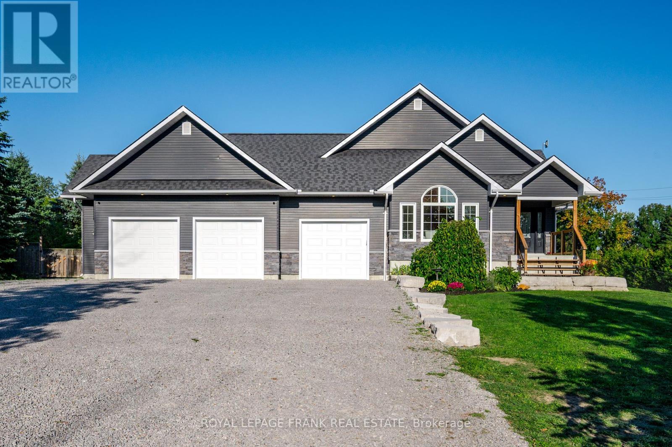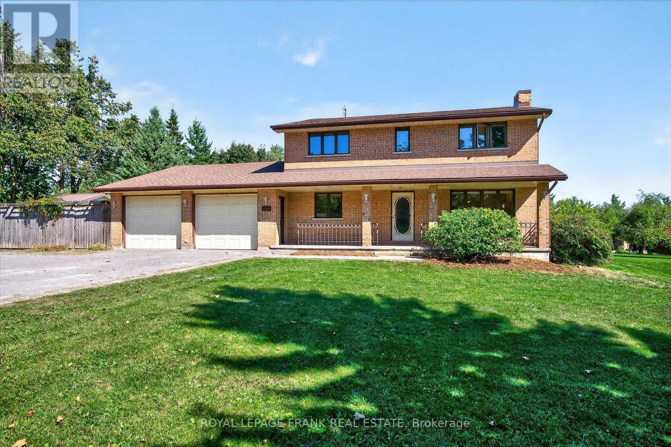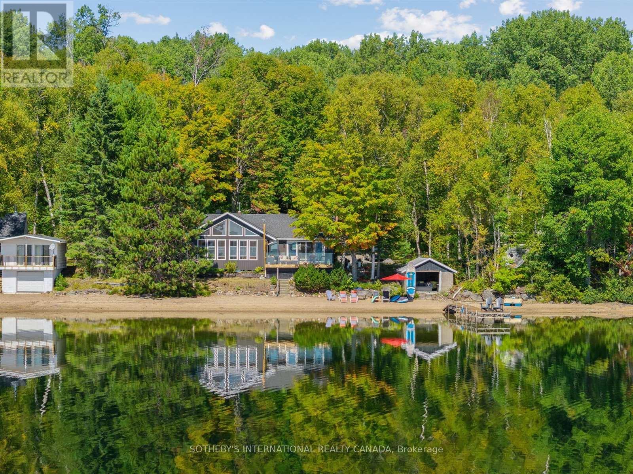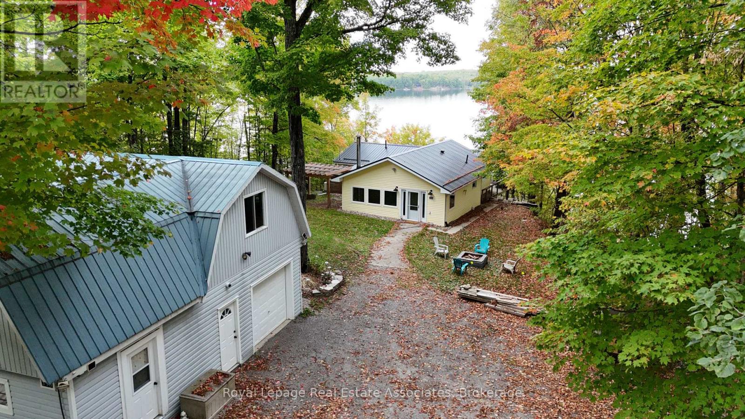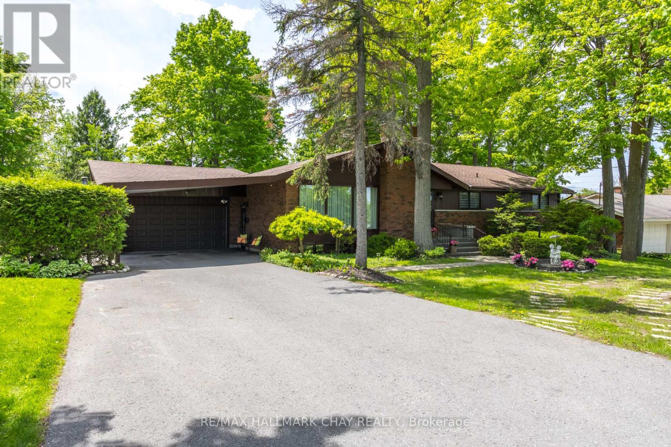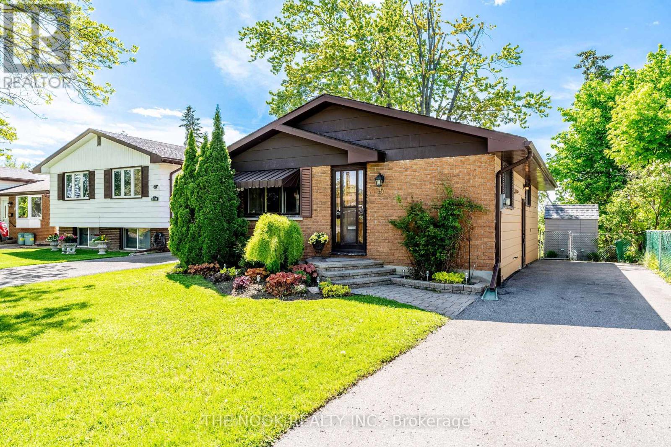80 St Patrick Street
Kawartha Lakes (Lindsay), Ontario
Welcome to this spacious 3+2 bedroom, 2-bath home tucked away on a generous in-town lot on Lindsays desirable east side. Inside, a bright eat-in kitchen flows to a formal dining room and cozy living room with a walkout to the backyard. Two bedrooms and a full bath are located on the upper level, while the lower level offers two additional bedrooms, a large recreation room with a gas fireplace, a second full bath, and a convenient laundry/utility space. Step outside to a beautiful private backyard with plenty of room for kids to play, summer bonfires, and gatherings with friends and family. Whole Home One Year Lease, Garage Not Included In Lease. A+Credit Score, References & Employment To Be Provided With All Showings & Applications. (id:61423)
Revel Realty Inc.
5173 Rice Lake Drive N
Hamilton Township (Bewdley), Ontario
Luxurious Lakefront Living on Rice Lake Raised Bungalow on 1.3 Acres with Private Dock & WorkshopWelcome to your dream lakefront retreat on the shores of beautiful Rice Lake! Nestled on a serene 1.3-acre lot with 116 feet of private waterfront, this contemporary raised bungalow blends luxury living with the tranquility of cottage life. Imagine waking up to shimmering water views, enjoying coffee on your private dock, and experiencing stunning sunrise from your patioall from the comfort of home.Bathed in natural light, this opulent residence features oversized windows that perfectly frame the breathtaking lake views. The open-concept main living area offers elegant design with custom built-ins, wide-plank flooring, and a striking gas fireplace that anchors the space. The chef-inspired kitchen is the heart of the home, boasting custom cabinetry, quartz countertops, stainless steel appliances, and a generous island for entertaining or casual meals.The expansive primary suite is a true sanctuary with a spa-like ensuite bath and an enviable walk-in closet. Downstairs, the lower level mirrors the same high-end finishes, featuring a fully self-contained one-bedroom suite with its own entrancecomplete with kitchen, cozy living room, fireplace, heated floors, and a private patio. Perfect for guests, rental income, or multi-generational living.Adding even more value is the outstanding workshop, ideal for hobbyists, tradespeople, or anyone in need of additional space for projects or storagean absolute must-see!Live the lakefront lifestyle youve always dreamed ofboating, fishing, swimming, and relaxing in natureall just 90 minutes from the GTA.Extras:Main Floor S/S Appliances: Gas Cooktop, Range Hood, Fridge, Microwave, Oven, DishwasherLower Floor S/S Appliances: Stove, Fridge, MicrowaveWasher & Dryer, All Existing ELFs & Window Coverings, Camera SystemOwned Furnace, Hot Water Tank & Water Softener (id:61423)
Bay Street Group Inc.
73 King Street W
Cavan Monaghan (Millbrook Village), Ontario
Century duplex in the historic Village of Millbrook. This 2-unit property offers 2 bedrooms and 1 bathroom on each level, each with its own kitchen. Zoned R2 with separate meters and entrances, making it a turnkey investment opportunity. Features include a large (0.29 acre) private fenced yard, ample parking, updated windows, newer furnace (2020), and fresh paint throughout. Flexible layout allows for owner-occupied living with rental income potential or conversion to a single-family home. Prime location within a sought-after village setting. Walkable to all amenities and a short 5 minute drive to Hwy 115. (id:61423)
Royal Service Real Estate Inc.
7 Keeler Court
Asphodel-Norwood, Ontario
Welcome to 7 Keeler Court in the quiet community of Norwood, just 25 minutes east of Peterborough. This NEW brick bungalow offers over 2,600 sq.ft. of finished living space with a bright, open-concept main level. The kitchen overlooks the Great Room with a gas fireplace and walkout to 10x12 deck, plus there are 2 spacious bedrooms including a primary suite with ensuite bath, and a second full bathroom. The lower level fully finished with a large family room, third bedroom, 4-piece bath and laundry room. Additional features include a double car garage, brand new appliances, and immediate possession. Move-in ready and sure to impress. Quality build by Peterborough Homes. (id:61423)
Exit Realty Liftlock
9 Keeler Court
Asphodel-Norwood, Ontario
Welcome to 9 Keeler Court in the quiet community of Norwood, just 25 minutes east of Peterborough. This stunning 2 storey brick home offers over 2,778 sq.ft. of living space with a bright, open-concept main floor. The spacious kitchen features a large center island, new appliances, and a generous dining area with patio doors leading to a 10' x 12' deck. The main level also includes a large great room with a gas fireplace, a formal dining room, a 2 piece bath, and a mudroom with access to the double garage. Upstairs, you'll find four bedrooms, including a primary suite with a luxurious 5 piece ensuite featuring a freestanding tub and separate tiled shower. One bedroom also enjoys its own ensuite with tiled shower and walk-in closet, while the remaining two bedrooms are connected by a Jack and Jill bathroom. Convenient second floor laundry completes the upper level. The full basement with large windows offers plenty of potential for additional living space. With immediate possession available, this new Peterborough Homes model is ready to welcome its first owners. Don't miss this opportunity! (id:61423)
Exit Realty Liftlock
849 County Rd 49
Kawartha Lakes (Bobcaygeon), Ontario
Just minutes from Bobcaygeon, this extraordinary property offers the perfect blend of privacy, space, and lifestyle. Set on 47 acres of natural beauty with a pond and private trails, its a dream come true for outdoor enthusiasts, families, or anyone seeking their own private retreat. The 1995 custom brick 2-storey home is filled with natural light, thanks to its beautiful windows and open views. Designed for family living, it includes a full in-law suite ideal for multi-generational living or hosting guests. The main floor features spacious open-concept living and dining rooms with built-ins, a powder room, and a cozy sitting area with patio doors overlooking the pond. The kitchen offers plenty of space to gather, complete with eat-in area and walk-out to the back patio. Upstairs, you'll find three generous bedrooms, a 4pc bath, and a gorgeous office/library with more picture-perfect views. The basement provides a large rec room, storage galore, laundry, a 3pc bathroom, and a walk-up to the backyard. Attached to the main home is the original 1960s cottage, seamlessly blending history and charm. This secondary dwelling includes an open-concept living area with wood stove, an additional bedroom, and a renovated 3pc bath a perfect guest suite or rental opportunity. Step outside to discover a property built for both relaxation and function: a detached 4-car garage with paved driveway, a cedar bunkie for guests or kids, and wide-open acreage ready to explore. With a drilled well, septic system, metal roof and Generac backup, this home offers peace of mind and low-maintenance living. Whether you're looking for a private family retreat, a multi-dwelling investment, or simply the space to live life your way, this 47-acre property delivers it all. (id:61423)
Ball Real Estate Inc.
1229 Asphodel 7th Line
Asphodel-Norwood, Ontario
You can have it all! This stunning, spacious home sits on nearly an acre and comes with deeded waterfront access to the Trent River. A year round playground for anyone who enjoys time in the outdoors - endless opportunities for boating, angling, snowmobiling, cycling and hiking with the Trans-Canada Trail practically at your doorstep! The home, built in 2017, has a modern aesthetic and layout with 5 bedrooms, 3 bathrooms, a fully finished basement, attached 3 bay heated/insulated garage and 160 sf driveshed. Watch the sunrise over your heated saltwater pool (2018) and sunsets in front of the fireplace in your airy living room. Featuring stainless steel appliances, main floor laundry, huge bathroom with soaker tub and glass shower, massive rec room and a completely fenced in yard with privacy and room to grow anything your heart desires! Enjoy privacy and space on a lush country lot, and benefit from many municipal services with the village of Hastings just a few mins away. (id:61423)
Royal LePage Frank Real Estate
549 Bissview Avenue
Selwyn, Ontario
Welcome to this beautiful brick country home, perfectly situated on a 1-acre lot in a quiet cul-de-sac on the outskirts of town. Surrounded by other well-kept homes and overlooking open fields, this property offers the best of country living with space, privacy, and room for the whole family. Step inside to a large, two-storey foyer that sets the tone for this bright and spacious home. The main floor offers a den/office, a living room with cozy gas fireplace, a formal dining room, and an updated kitchen with a large centre island and walkout to a huge deck with canopy perfect for family gatherings and summer entertaining. A mudroom with main floor laundry adds everyday convenience. Upstairs, you'll find the primary suite with walk-in closet and private ensuite, along with four additional bedrooms and a second full bath plenty of space for everyone, all on the same level. The full basement provides additional living space with a partially finished family room with gas fireplace, a storage/utility room, and a separate area that could serve as a home office, gym, or hobby room ready to be finished exactly the way you want it. Additional features include a new natural gas furnace (2025), fresh paint throughout, and an attached oversized double garage with wood-burning furnace ideal for hobbyists or extra storage. Lovingly cared for by its original owners, this home is ready to raise its next family. Enjoy country living with room for it all! (id:61423)
Royal LePage Frank Real Estate
RE/MAX Hallmark Eastern Realty
30 Tara Court
Hastings Highlands (Wicklow Ward), Ontario
Welcome to beautiful Papineau lake in the Hastings Highlands. This gorgeous 4 season lake house sits on an incredible 1.93 acre lot which is level, treed and has over 200 feet of sand beach waterfront, south east exposure with all day sun on the dock and beach. Flanked by Crown land on one side of the property for added privacy. The lake house has been completely renovated throughout and is being sold turnkey. 1252 square feet of living space in the main house, featuring a brand new kitchen with stainless steel appliances, new cabinets, backsplash, centre island and butcher block countertops with cozy wood stove. Overlooking and walk- out to a large 3 season room with beautiful views of the lake. New luxury vinyl plank floors, pine ceilings and lighting throughout. The living room has a wood burning fireplace, wall to wall sliding doors to a new 320 square foot deck with dining & lounging space & edgeless glass railings. The views from the living room and from the deck are spectacular. The primary bedroom has a new 3 piece ensuite and there are 2 other bedrooms and new 4 piece bath. New structural footings, lifted, levelled and encapsulated the crawl space. Insulated the attic & vapour barrier. New siding, soffits and downspouts, windows (except sunroom & main bath). New laundry room addition off the kitchen. New in wall electric heaters wifi controlled. EV charger, new electrical panel with 200 amp service & Generac transfer switch. Large 340 square foot guest Bunkhouse with wood stove. Dry land boat house to get out of the sun and store water toys. New landscaped path to the waterfront, widened and regraded driveway offering lots of parking. Papineau is a clean, deep lake, large enough for motorized boating. 30 minutes to Bancroft or Barry's Bay, 2.5 hours from Durham region and Ottawa area. Start making your cottage life memories today with a gorgeous and turnkey waterfront package. (id:61423)
Sotheby's International Realty Canada
398 Gilbert Bay Lane
Wollaston, Ontario
Thoughtfully updated, 3 Bedroom, 2 Bath, fully winterised, 4 Season Cottage with stunning views of Wollaston Lake. Whether swimming, paddling or boating from your 100' of clean, deep, private shore line or curled up next to the wood stove this lakeside home caters to all of your cottage country activities. Entertain guests in an open concept layout that offer views of the lake from the family room, kitchen, dining room and living room right out to the expansive deck. Featuring a dry boathouse to securely store all of your lakeside toys as well as a garage/workshop with a spacious loft above that is awaiting your imagination. When the day ends retreat to your luxurious primary suite, featuring a private ensuite with a spacious walk-in shower. Generac, automatic generator adds convenience and peace of mind for year round use. Hot Water Owned, Steel Roof (2024), HVAC Replaced 2021, Security Cameras, UpgradedOutdoor Lighting, Trex Decking on Permanent Portion of Dock. (id:61423)
Royal LePage Real Estate Associates
1009 Fairbairn Street
Peterborough (Monaghan Ward 2), Ontario
This stunning ranch bungalow offers the perfect blend of comfort, space and lifestyle. With 4 spacious bedrooms all on the main floor, this home is ideal for families or those seeking single level living. The inviting layout features a formal living room with fireplace, dining room, cozy family room with gas fireplace, an eat-in kitchen, perfect for daily living and hosting guests. Designed with entertaining in mind, the lower level boasts a custom bar, home theatre room, and a games area complete with pool table - a true entertainer's delight. Step outside to your own private backyard oasis featuring a 20 x 40 heated in-ground pool, surrounded by a large lot 0.78 acres that feels like country living but sits comfortably within the city limits. Whether you're lounging poolside or hosting gatherings, this is the ultimate retreat. (id:61423)
RE/MAX Hallmark Chay Realty
21 Rideau Crescent
Peterborough (Ashburnham Ward 4), Ontario
Step into this beautiful solid brick bungalow, perfectly situated in Peterborough's peaceful Ashburnham neighbourhood. Inside, the home shines with a fresh interior repaint, offering a bright, clean, and move-in ready space that blends classic charm with modern comfort. The well appointed main floor features an eat-in kitchen, living room, three bedrooms and a 3 pc bathroom with walk-in shower. The lower level, with a separate side entrance, offers a spacious rec room and an additional bedroom. Set on a deep, fully fenced city lot, the home also features beautifully maintained gardens, your own private green oasis just steps from your door. Located on a quiet, secure street, you'll enjoy the calm while staying close to Highway 401, schools, and local parks. Whether you're looking for your first home or the right place to settle in a welcoming community, this property offers comfort, space, and long-term value. (id:61423)
The Nook Realty Inc.
