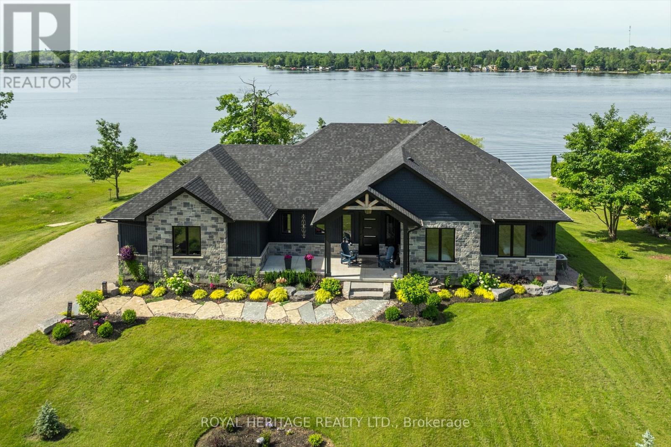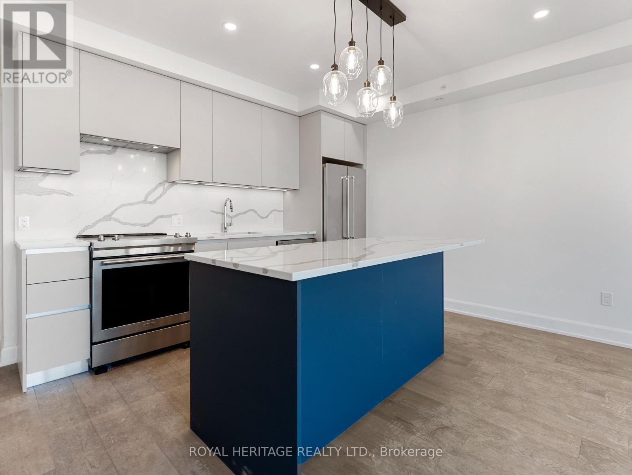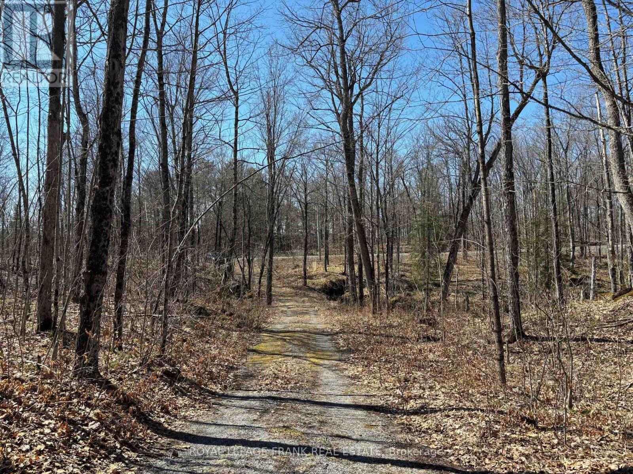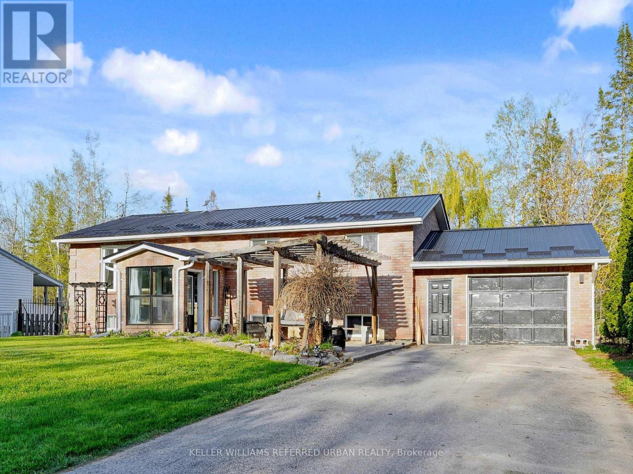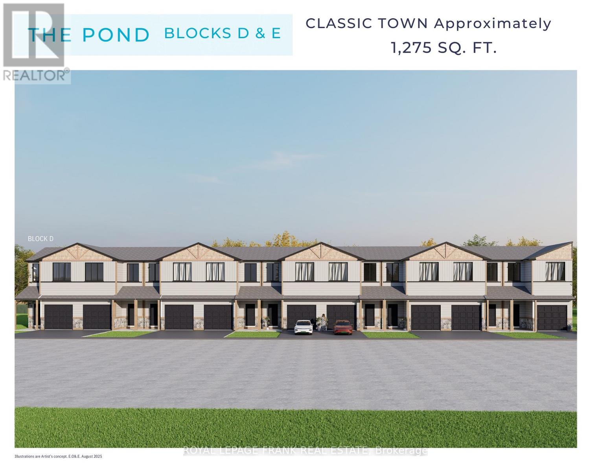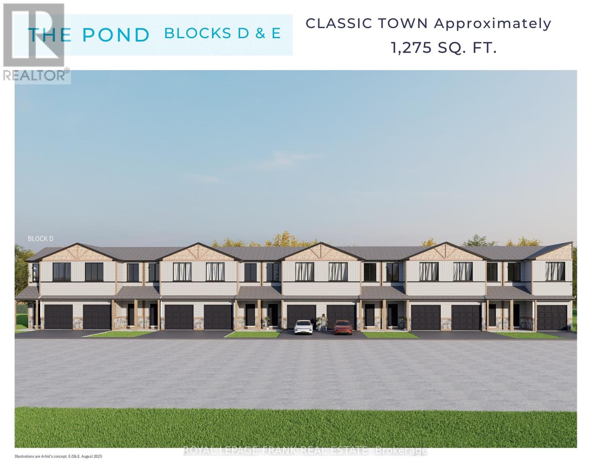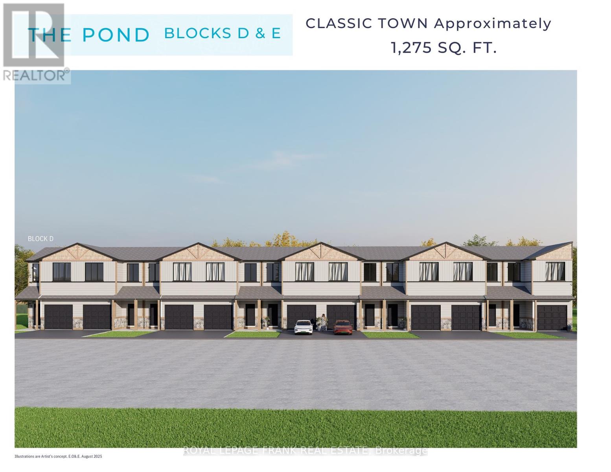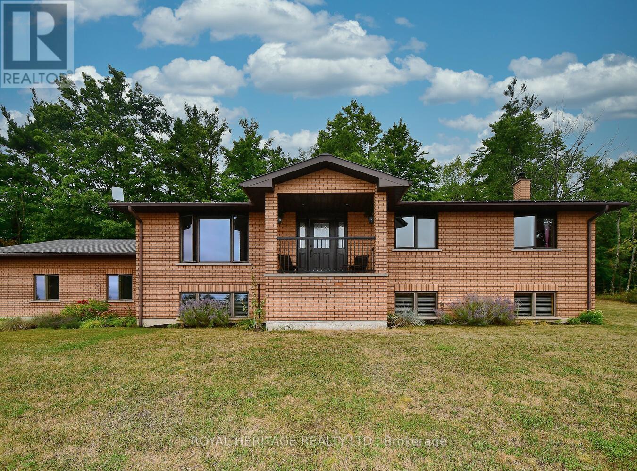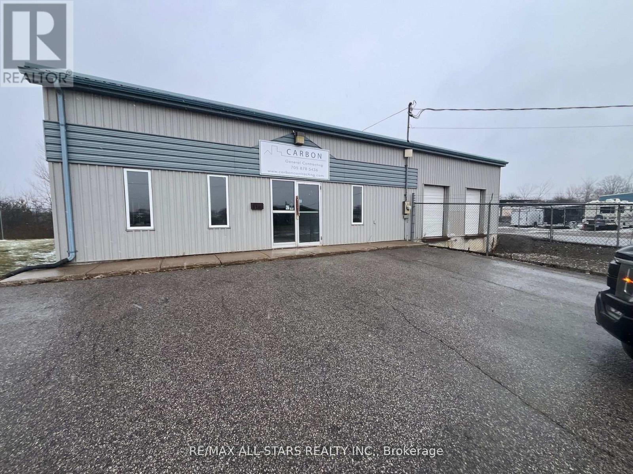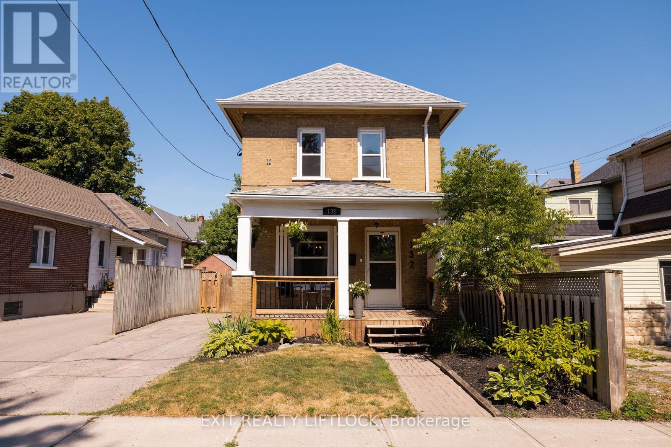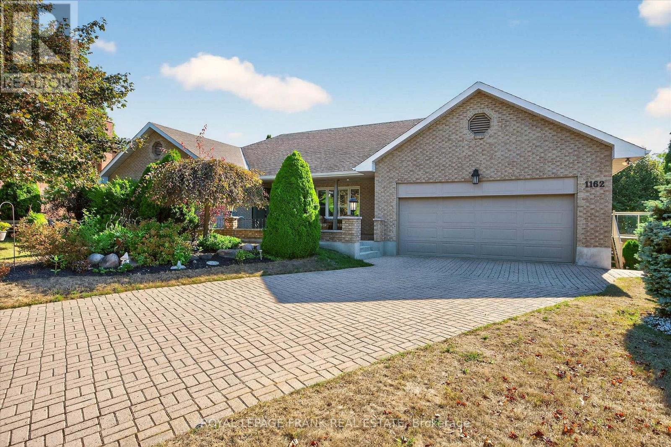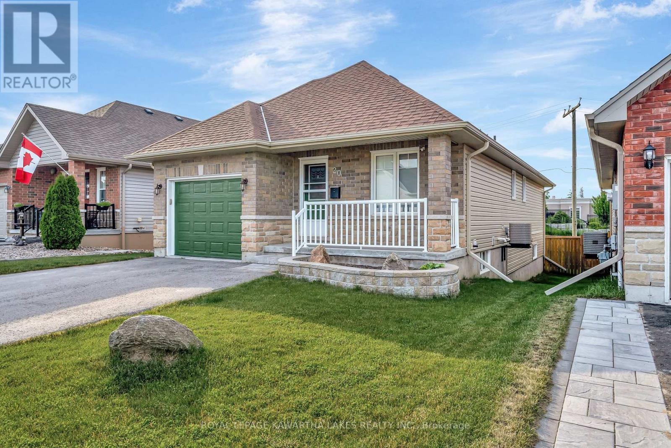74 Fire Route 70 Route
Trent Lakes, Ontario
Welcome to this beautiful 4 year old custom waterfront luxury home, a waterfront retreat. This home is built by Taurus contracting in the exclusive gated community, Oak Orchard Estates. Step inside to find a warm and inviting open concept layout with immaculate unique and modern finishes. This home features large windows throughout overlooking Buckhorn Lake, with picturesque views of the water, vaulted ceilings, engineered hardwood floors, and a large porcelain gas fireplace. This dream kitchen boasts Cambria Quartz countertops with a 10ft x 5ft island perfect for entertaining, high end custom paneled appliances and a large chefs pantry. The primary bedroom overlooks a waterfront view highlighting an oversized four piece en suite bathroom. Outside you will see astonishing views overlooking your private waterfront oasis, as you have the option to sit on the vast covered composite deck, or capture the sunlight. This oasis is the entertainers dream, ideal for boating, fishing or simply soaking in the breathtaking sunsets. This property offers the perfect balance of relaxation and year-round living, surrounded by stunning natural beauty. (id:61423)
Royal Heritage Realty Ltd.
407 - 195 Hunter Street
Peterborough East (Central), Ontario
EAST CITY ELEGANCE // This is suite number, 407 // 1 bedroom + den, 2 full baths // This brand new development is a contemporary interpretation of the original hospital legacy of masonry architecture. Thoughtfully designed & full of luxury - offering 856 sqft of carefully chosen, custom finishes. 9ft ceilings, oversized windows, sunlight galore. Chef inspired kitchen, stainless steel appliances, quartz countertops, contemporary cabinetry, slow-close everything. The primary bedroom is coupled with a generous ensuite bathroom - double sink vanity and walk-in glass shower. Plus a walk-in style closet. The second bedroom/den does not have a window or closet, but it does have a solid door, making a great space for an office, guest room, and/or extra storage. Across from the den and separate laundry closet, sits a second full bathroom with a shower/bathtub set-up. Juliette style balcony. Please note, these photos were taken prior to the current tenant. Prior to your possession, this unit will be professionally cleaned and returned to this state. Included for your enjoyment is the use of: water, heat, all appliances, one underground parking spot w/ EV car charger, one storage locker, gym/fitness centre, and dog wash station. The common rooftop area is available for use by reservation. (id:61423)
Royal Heritage Realty Ltd.
185 Julian Lake Road
North Kawartha, Ontario
25 acre property - North Kawartha. The land and the building site is adjacent to hundreds of acres of Crown Land. There is an existing driveway leading to a cleared building site and there is hydro to the site. There is a newer, small cabin on the property. The land is irregular in shape and has two road frontages. It's located on a municipally maintained road with garbage and recycling pickup. The property features partial shared ownership of a waterfront lot on Julian Lake, shared with several other property owners. The waterfront lot is a short walk from the building site which is on the opposite side of Julian Lake Road. The waterfront lot is accessed by a footpath. There is a dock, excellent swimming, beautiful view and sunny exposure. Build on this beautiful acreage property and enjoy living in the country. (id:61423)
Royal LePage Frank Real Estate
30 Trent River Road N
Kawartha Lakes (Carden), Ontario
Charming & Versatile Home in the Heart of Kawartha Lakes Welcome to this beautifully maintained and cozy home nestled on an expansive 80 x 200 ft lot in the picturesque Kawartha Lakes. From the moment you step under the charming wooden pergola and through the front door, you'll feel right at home. Inside, the main level features a spacious and inviting layout perfect for both everyday living and entertaining. The primary bedroom offers a serene retreat with a walk-out to a private deck ideal for morning coffee or relaxing evenings. Two original bedrooms have been thoughtfully combined into one oversized room, offering flexibility for families or those needing extra space. Easily convert back into two bedrooms if desired. The finished basement provides even more room to enjoy, with a large recreation area and two additional bedrooms perfect for hosting guests or accommodating extended family. Step out from the dining area onto a welcoming sundeck that overlooks the generous backyard perfect for barbecues, outdoor dining, and enjoying the peace of nature. Whether you're looking for a full-time residence or a weekend escape, this property is an entertainers dream with endless potential to make it your own. Don't miss this opportunity to own a slice of tranquility in the desirable Kawartha Lakes! (id:61423)
Keller Williams Referred Urban Realty
3 Pond Street
Trent Hills (Hastings), Ontario
This beautiful end-unit 3-bedroom townhome at Lock 18, in the charming town of Hastings, is to be built with a projected completion date in Fall 2026. Offering picturesque views of the Trent River and backing onto a tranquil pond, the location also allows you to enjoy the convenience of walking to nearby restaurants and shops.The home features thoughtfully designed living space, with the option to have the builder finish the walk-out basement for even more room to enjoy. Alternate primary bedroom layouts are also available, including the option of a private ensuite, allowing you to personalize the design to fit your lifestyle.Inside, youll find upgraded hardwood flooring throughout, granite countertops in the kitchen and bathrooms, and soaring 9' ceilings on the main floor. The chefs kitchen stands out with a large island, stainless steel appliances, and plenty of space for entertaining. A hardwood staircase with a choice of iron or oak pickets, upgraded trim, smooth ceilings, and LED pot lights add to the homes elegance.Our sales team is ready to help you customize this homewhether its adding a finished walk-out basement or selecting the primary suite layout that best suits your needs. (id:61423)
Royal LePage Frank Real Estate
5 Pond Street
Trent Hills (Hastings), Ontario
This beautiful 3-bedroom townhome at Lock 18, in the charming town of Hastings, is to be built with a projected completion date in Fall 2026. Offering picturesque views of the Trent River and backing onto a tranquil pond, the location also allows you to enjoy the convenience of walking to nearby restaurants and shops. Featuring thoughtfully designed living space with the option to have the builder finish the walk-out basement this home offers flexibility to suit your lifestyle. Alternate primary bedroom layouts are also available, including the option of a private ensuite, allowing you to personalize the design to your needs. Highlights include upgraded hardwood flooring throughout, granite countertops in the kitchen and bathrooms, and 9' ceilings on the main floor. The kitchen is a true centerpiece with a large island, stainless steel appliances, and plenty of space for entertaining. Additional features include a hardwood staircase with a choice of iron or oak pickets, upgraded trim, smooth ceilings, and LED pot lights throughout. Our sales team is ready to help you customize this homewhether its adding a finished walk-out basement or selecting the primary suite layout that works best for you. (id:61423)
Royal LePage Frank Real Estate
9 Pond Street
Trent Hills (Hastings), Ontario
This beautiful 3-bedroom townhome at Lock 18, in the charming town of Hastings, is to be built with a projected completion date in Fall 2026. Offering picturesque views of the Trent River and backing onto a tranquil pond, the location also allows you to enjoy the convenience of walking to nearby restaurants and shops.The home features thoughtfully designed living space, with the option to have the builder finish the walk-out basement for even more room to enjoy. Alternate primary bedroom layouts are also available, including the option of a private ensuite, allowing you to personalize the design to fit your lifestyle.Inside, youll find upgraded hardwood flooring throughout, granite countertops in the kitchen and bathrooms, and soaring 9' ceilings on the main floor. The chefs kitchen stands out with a large island, stainless steel appliances, and plenty of space for entertaining. A hardwood staircase with a choice of iron or oak pickets, upgraded trim, smooth ceilings, and LED pot lights add to the homes elegance. Our sales team is ready to help you customize this homewhether its adding a finished walk-out basement or selecting the primary suite layout that best suits your needs. (id:61423)
Royal LePage Frank Real Estate
1057 Crowley Line
Otonabee-South Monaghan, Ontario
Welcome to private Country living high on the hill on your very own 3.13 acre setting. This all brick 3 bedroom, 2 bathroom, raised bungalow is the dream location just south of Peterborough. This beautiful home is nestled next to your very own forest overlooking your own field to the south-west. Beautiful vistas await as you watch nature abound in this quiet setting south of County Rd 2. Beautiful oak hardwood floors and trim throughout the main level provide that special country feel especially in the large country kitchen. The main level has an open concept living room, kitchen and dining room. A quaint outside balcony from the main foyer provides a morning getaway to watch nature and enjoy the stunning morning sunrise. The large 30 ft X 30 ft two door garage has a 12 foot ceiling for storage and a workshop. Both insulated garage doors are new (2024) and come with remotes. The large 50 ft X 14 ft family room has large bright windows providing natural light throughout the lower level of the home. There is also a full built-in book shelf to the west end of this family room. Just imagine spending cold winter nights in the family room heated by the wood stove . The main level has been freshly painted providing a fresh new neutral look to the home. The home is provided with Bell high speed satellite internet. Time to change your life for the better. (id:61423)
Royal Heritage Realty Ltd.
9 Callaghan's Road
Kawartha Lakes (Ops), Ontario
Over 3000 sq ft of Commercial space with great highway exposure. 2 Trailer level loading docks and 1 ground level door. Retail / sales area with office and washroom. Over 1 acre fenced secure compound. Great looking property is a great location (id:61423)
RE/MAX All-Stars Realty Inc.
132 Maude Street
Peterborough Central (South), Ontario
Welcome to 132 Maude Street - where historic charm meets modern convenience in the heart of Peterborough. This beautifully updated two-storey home is the perfect fit for first-time buyers, young families, or anyone looking to enjoy a walkable lifestyle in a quiet, central location. Thoughtfully maintained and move-in ready, this home features fresh paint, updated flooring, a modern kitchen, and a functional layout designed for easy living. The main floor offers a bright and welcoming living space, a spacious dining room flowing perfectly into the kitchen, and convenient main-floor laundry. Upstairs, you'll find two well-proportioned bedrooms and a full, updated bathroom. Outside, enjoy your private oasis with a newly built back deck and fully fenced yard - perfect for entertaining, pets, or relaxing evenings at home. Located just steps from the Peterborough Memorial Centre, the Farmers' Market, Little Lake, local parks, and some of the city's best restaurants and shops. It's the best of both worlds - a peaceful street with all the city's conveniences just around the corners. Whether you're starting your homeownership journey or looking for a home that offers character, style, and comfort in a great location, 132 Maude Street is a must-see! (id:61423)
Exit Realty Liftlock
1162 Summit Drive
Peterborough West (Central), Ontario
Stunning executive bungalow on one of Peterborough's finest cul de sacs with great privacy in the summer and fall and a spectacular city view when the leaves come off in winter. Just over 2400 sq. feet per floor with a walkout basement. This could be a great retirement bungalow with room for extended family with 3 bedrooms up and a forth down including a dedicated suite on the lower level for an in-law or independent family member. Could also be a large family home with 3+1 bedrooms, 3.5 baths including a 2024 updated luxurious ensuite. All 3 upper bedrooms have walk-in closets. The updated kitchen overlooks the vaulted ceiling main floor family room with a gas fireplace and lots of windows with a view over the city to the east in the winter. This house is an entertainers delight with a large formal living room and dining room. A huge deck runs along the back of the house. With meticulous gardens and hedges, this pie shaped lot goes well beyond the hedge at the back of the house. (See 2024 survey). There are two large rec-rooms or games rooms on the lower level with a huge workshop and double doors out to the back yard. The lower level suite has a washer/dryer rough in, in the closet off the bedroom. Beautiful front entrance and covered patio area. Great schools within walking distance, close to all the shopping on Lansdowne St. and next to the Kawartha Golf and Country club. Easy west end access to Hwy #28 and Hwy #115. These types of bungalows are a rare commodity in the city. (id:61423)
Royal LePage Frank Real Estate
20 Lisbeth Crescent
Kawartha Lakes (Lindsay), Ontario
Welcome to 20 Lisbeth Crescent where comfort, style, and location come together in this beautifully crafted bungalow. Nestled in a desirable neighbourhood and within walking distance to the Lindsay Recreation Complex, Fleming College, and scenic walking trails, this home offers the perfect blend of convenience and charm. Step inside to an open-concept floor plan featuring elegant coffered ceilings in the living and dining areas ideal for entertaining or relaxing in style. The gorgeous kitchen comes fully equipped with four appliances, gleaming hardwood floors, and a walkout to the deck, perfect for outdoor dining or morning coffee. With 2+1 bedrooms, 2.5 bathrooms, and a 20' x 11' garage with inside entry and an automatic opener, this home checks all the boxes. The main floor laundry adds everyday convenience, while central air keeps you cool in summer. Downstairs, the fully finished lower level boasts a sprawling rec/games room, spacious third bedroom, a third bath, and large egress windows that flood the space with natural light. There's also a utility room with sink, great for hobbies or additional storage. Enjoy peace of mind with a fully fenced backyard and a paved driveway. Whether you're retiring or a first-time homebuyer, this move-in ready gem offers exceptional value and a lifestyle you'll love. Come see why 20 Lisbeth Crescent is the perfect place to call home. (id:61423)
Royal LePage Kawartha Lakes Realty Inc.
