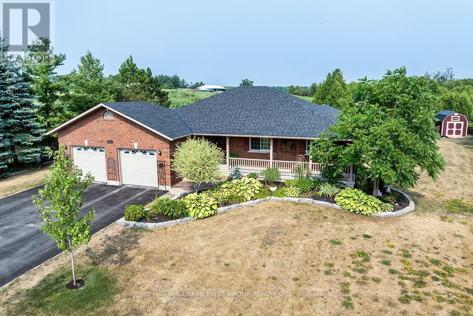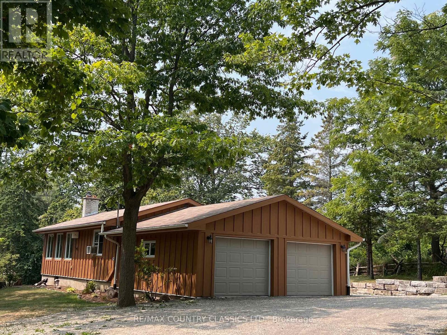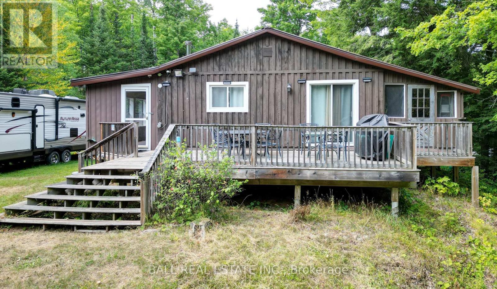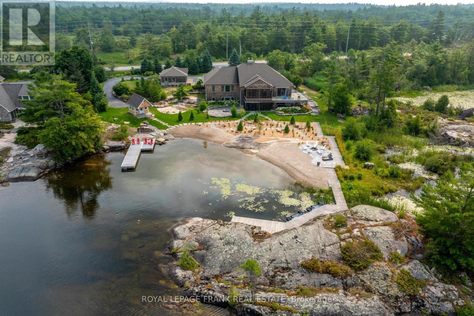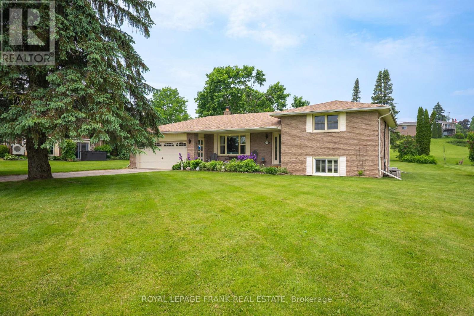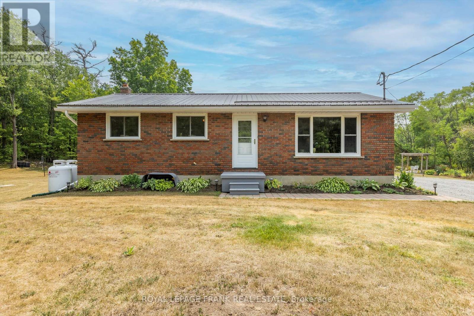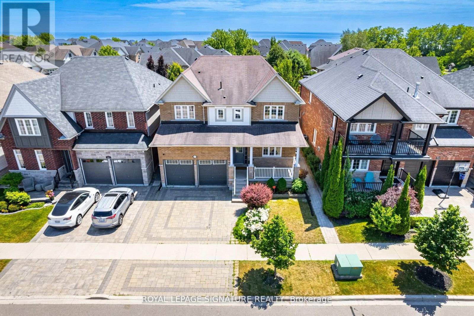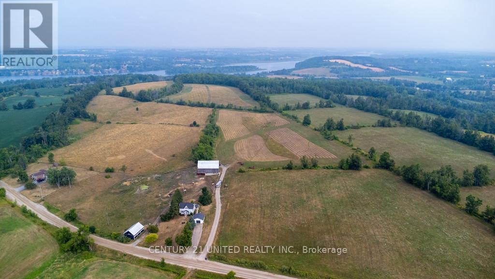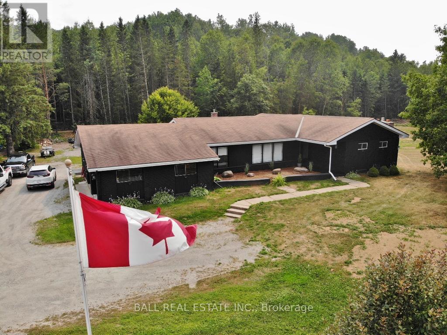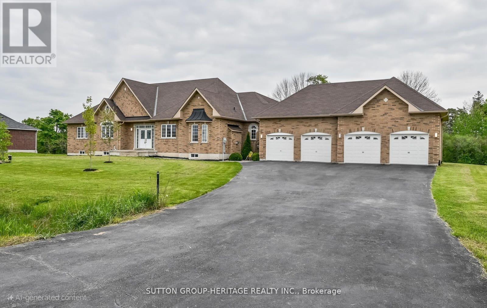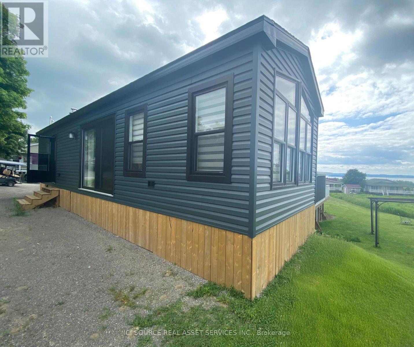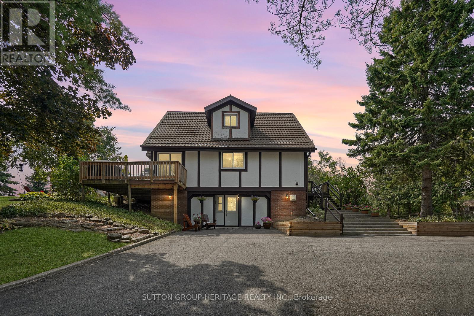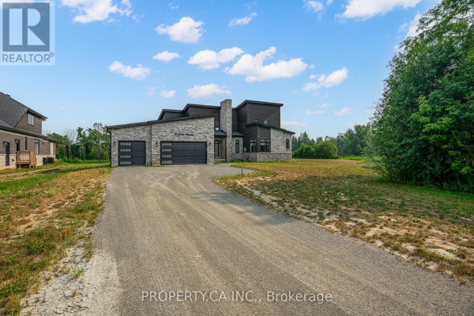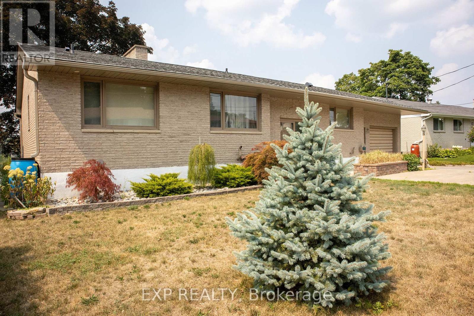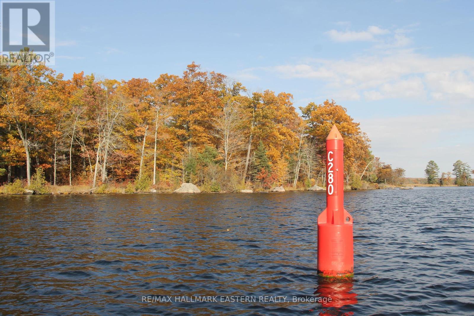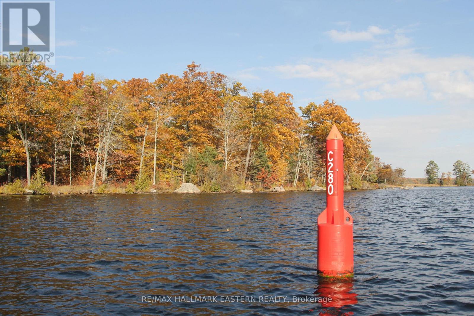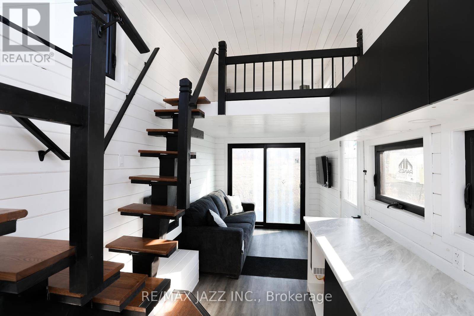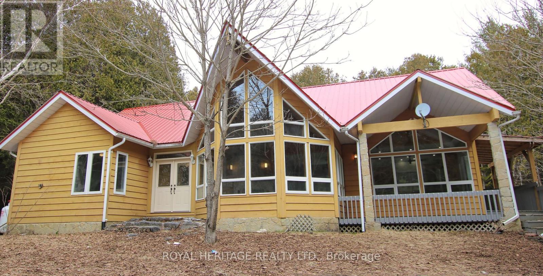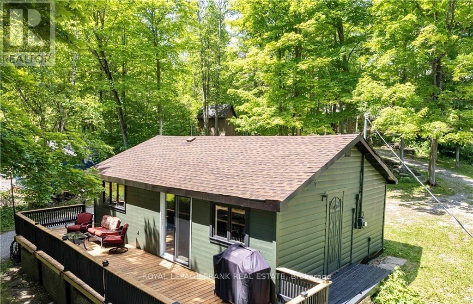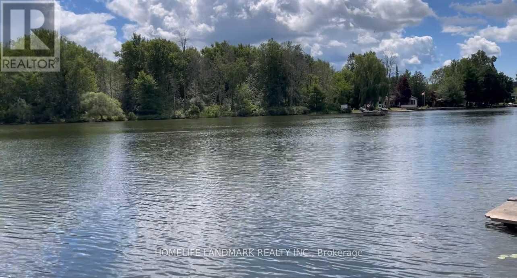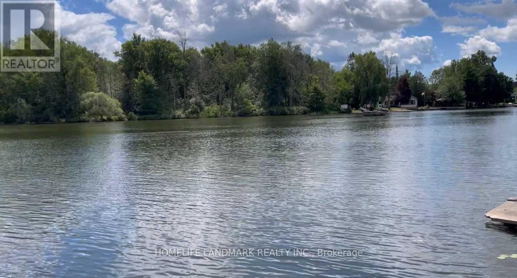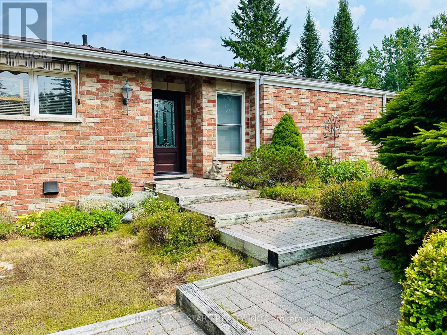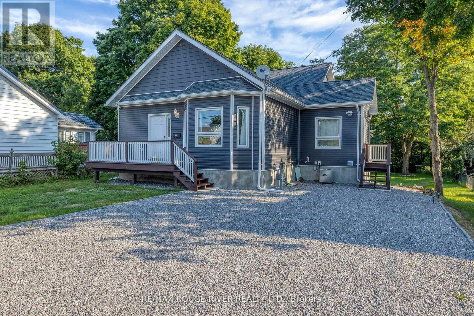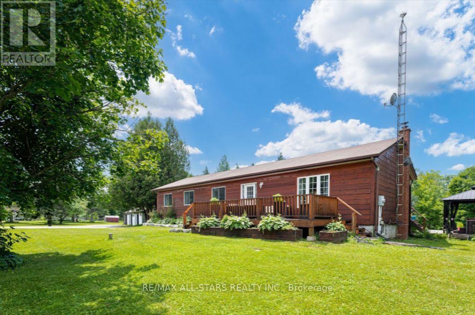2523 Asphodel 12th Line
Asphodel-Norwood, Ontario
An exquisite custom-built ranch-style bungalow offering around 3,673 sq. ft. of finished living space, (1,883 approx above ground and 1,790 sq feet in the basement ) thoughtfully designed for comfort, functionality, and elegant country living. This stunning home features 3+2 spacious bedrooms and 4 bathrooms, ideal for families or those seeking the perfect blend of luxury and tranquility. Step inside to discover a bright, open-concept layout featuring granite countertops, premium stainless steel appliances, custom cabinetry, and hardwood flooring throughout. The kitchen, dining, and living areas blend seamlessly, with patio doors opening to an oversized deck perfect for entertaining or enjoying peaceful country views. A cozy electric fireplace adds warmth and ambiance. The main floor includes 3 generously sized bedrooms, including a private primary suite with pocket doors, a walk-in closet with upgraded lighting, and a spa-style 3-piece ensuite. A stylish 4-piece main bath, 2-piece powder room, laundry room, and garage access complete this level. The finished lower level adds versatility with a 4th bedroom, a 4-piece bath, office/storage room, and a spacious games/exercise room with newer flooring (2022).Upgrades include a newer propane furnace (2025), Generac backup system, roof (2022), newer high-seat toilets, screen doors, pot lights, garage and exterior lighting, front pillar lamps, backup sump pump, and an automatic garage door opener. A 16x20 ft. lofted barn-style shed with cabinetry adds great storage. Located just 5 minutes to Norwood's shops, parks, schools, and 25 minutes to Peterborough. (id:61423)
RE/MAX Hallmark First Group Realty Ltd.
86 Scriven Road
Otonabee-South Monaghan, Ontario
Just 600 yards from public waterfront access on Rice Lake, this 4-bedroom home offers lakeside living without waterfront taxes. The open-concept main floor features 2 bedrooms, a 4-pc bath and a stone fireplace in the combined living, dining and kitchen area, opening to a spacious back deck overlooking a private, tree-lined yard. The walkout basement adds 2 bedrooms, a 4-pc bath, laundry and family room. Outdoors, enjoy a landscaped yard with a large fire pit, treehouse, sheds and an enclosed sugar shack in the back forest--fully equipped to tap 50 maples, including evaporator and stainless steel pans, or used as a hobby studio/retreat. Additional highlights include a 24' x 24' attached garage, proximity to Peterborough, Millbrook, Port Hope, quick access to Highways 401, 407 and 115, and just 10 minutes to the Ganaraska Forest Trail system. Nearby attractions include golf courses, fishing, heritage sites and the Rolling Grape Vineyard. Recent updates: shingles (2012), septic (2019), hot water/pressure tank (2025). Oil heating cost averages $1600/year. (id:61423)
RE/MAX Country Classics Ltd.
2884 Old Hastings Road
Limerick, Ontario
Enjoy country living with 27 acres surrounded by forest and next to 100's of acres of crown land. This two bedroom home is ready to move into. The open concept living with large eat in kitchen is perfect for entertaining. There are 2 covered porches completely closed in, which add extra living space and a relaxing spot to absorb the natural surroundings. Many upgrades include pot lights throughout, propane furnace, and UV system. If you enjoy peace and quiet and being part of nature, this might be the spot for you. 20 minutes to Bancroft,10 minutes to Coe Hill, and only a few minutes to get onto a massive trail system for the adventure seekers. Book your showing now. (id:61423)
Ball Real Estate Inc.
3790 County Road 6
North Kawartha, Ontario
Experience the pinnacle of lakeside living at this stunning Stoney Lake estate. Rarely do properties of this scale become available. Set on over 3 acres of beautifully landscaped grounds with an impressive 1,000 feet of water frontage, this estate offers sweeping views down the length of Upper Stoney Lake. The setting is truly spectacular complete with breathtaking sunsets, exceptional privacy, and a massive sand beach. A distinctive granite island point (offering an additional 700+ ft of frontage) provides the perfect location for deep-water swimming, all ideally positioned to capture the sunset. The 5-bedroom, 4.5-bathroom home is impeccably designed, blending relaxed lakeside charm with refined modern finishes. Bright, spacious interiors are thoughtfully appointed, including a dream kitchen ideal for both casual family time and elevated entertaining. Step outside to enjoy the extensive professional landscaping, a lakeside fire pit for unforgettable evenings, and a brand-new bunkie or yoga studio just steps from the shoreline. The screened-in Kawartha Room invites you to enjoy the outdoors in comfort -- rain or shine. A detached triple-car garage offers ample storage and convenience, with direct access off a paved road. Located only minutes from the prestigious Wildfire Golf Club, this exceptional property delivers an unmatched opportunity to enjoy luxury, nature, and lifestyle -- all in one extraordinary package. Click "Multi Media", below, for aerial video, additional photos and more. (id:61423)
Royal LePage Frank Real Estate
383 Old Surrey Lane
Kawartha Lakes (Bobcaygeon), Ontario
Bobcaygeon - Victoria Place a waterfront community. This move-in ready 2 bedroom 2 baths side split is designed for comfort ease and active adult living. Features include a modern kitchen newer bathrooms and convenient main-floor laundry with garage access from both levels. The bright main floor includes a living room dining area kitchen laundry and a sunroom. Downstairs the spacious family room with custom shutters and wood-burning fireplace is perfect for winter evenings. A bonus sunroom with wall-to-wall windows offers access to the backyard where you can enjoy a patio screened-in gazebo and oversized 4 plus car driveway. As a Victoria Place resident you can enjoy access to a private beach boat slips on Pigeon Lake (part of the Trent-Severn Waterway) RV and boat storage a clubhouse with saltwater pool tennis courts walking trails and social activities. Just minutes from Bobcaygeons shops dining and amenities. Come explore Victoria Place and Bobcaygeon. Book your private showing today! (id:61423)
Royal LePage Frank Real Estate
419 South Beach Road
Douro-Dummer, Ontario
Country Living at its best this updated brick bungalow sits on a .69 acre lot backing onto Youngs Point Conservation area; just down the street from Clear Lake, and 10 minutes drive to the Village of Lakefield for all town amenities. Bright living room with hardwood flooring, updated Walden-built kitchen with loads of cabinetry, centre island/breakfast bar and walk-out to large deck overlooking expansive yard with firepit, vegetable & perennial gardens, and two outbuildings for storage. Updated main bath. Large primary suite and guest bedroom complete this level. Downstairs you'll find a large recreation room with propane stove, 3pc bath, and loads of utility space, as well as laundry area. Upgrades include steel roofing, 200 amp service, propane heat, newer windows, vinyl plank flooring and more. On a school bus route, close to Lakefield Public School & St. Paul's Elementary School. Minutes to beach on Clear Lake. (id:61423)
Royal LePage Frank Real Estate
349 Shipway Avenue
Clarington (Newcastle), Ontario
Lakeside Living in the Port of Newcastle! Welcome to this distinguished Kylemore-built detached 2-storey home, ideally positioned on a premium street in the sought-after Port of Newcastle community. This 4-bedroom, 3-bathroom residence features 9 ft ceilings on the main floor. Freshly painted main floor includes a great room with a gas fireplace and custom display shelves on the sides, kitchen with a7-foot island, quartz countertops, stainless steel appliances, and a butler's pantry. The home also boasts smooth ceilings, a hardwood staircase, and hardwood floors. The upper level houses a spacious primary bedroom with a walk-in closet and a4-piece ensuite bathroom featuring a soaker tub and glass shower. Laundry facilities are conveniently located on the upper level. Enjoy added convenience with direct garage access. Additional features include a large fenced backyard with a stone patio, shed, greenhouse and Sauna as well as a private driveway leading to a built-in two-car garage. The property is equipped with central air conditioning and central vacuum. Enjoy scenic waterfront trails, serene beach walks, walking trails, splash pad and quick access to Bond Head Parkette, the beach, and Newcastle Marina. A unique opportunity to own a beautifully designed family home just steps from nature. Major highways such as the 401, 115, and 407 are just minutes away, providing convenient commuting options. (id:61423)
Royal LePage Signature Realty
50 Dunlay Road
Trent Hills, Ontario
A BEAUTIFUL 68 ACRE FARM JUST MINUTES FROM HASTINGS. MOST OF THE 68 ACRES IS WORKABLE WITH SOME WOODED AREAS AS WELL. THE FARM RUNS BETWEEN DUNLAY RD TO CONCESSION 13, WITH SOME OF THE MOST AMAZING VIEWS YOU COULD ASK FOR. AT ONE END YOU OVERLOOK THE TRENT RIVER AND SURROUNDING COUNTRYSIDE, AT THE OTHER END YOU HAVE WONDERFUL VIEWS OVERLOOKING BARRY'S LAKE. THE CENTURY HOME IS YOUR TYPICAL CENTRE HALL PLAN FARMHOUSE, WITH A NEW PROPANE FURNACE TWO YEARS AGO. OUTBUILDINGS CONSIST OF A DETACHED GARAGE, BARN AND DRIVESHED, ALL IN GOOD CONDITION. THIS IS DEFINITELY WORTH THE DRIVE TO HAVE A LOOK AT, YOU WILL FALL IN LOVE WITH THE SETTING AND SURROUNDING AREA. WOULD BE A GREAT PLACE TO RAISE A FAMILY. (id:61423)
Century 21 United Realty Inc.
20 Musclow-Greenview Road
Hastings Highlands (Monteagle Ward), Ontario
Welcome to this charming 3-bedroom, 3-bathroom brick bungalow located in the peaceful community of Birds Creek, just 10 minutes from town. This well-maintained home offers a blend of comfort and modern upgrades, featuring a beautifully updated kitchen with sleek finishes and a fully renovated bathroom. All three bedrooms are conveniently situated on the main level, providing easy living for families or retirees alike. The spacious lower level boasts a large rec room perfect for entertaining, a home gym, or a cozy media space. A drilled well and septic system ensure reliable services, while central air keeps the home comfortable during the summer months. Step through the patio doors to your private deck, complete with a relaxing hot tub, ideal for unwinding after a long day. The attached two-car garage provides ample storage and parking, and the property is partially powered by a generator for peace of mind during power outages. This home combines rural tranquility with modern convenience, making it the perfect place to settle down and enjoy all that Birds Creek has to offer. (id:61423)
Ball Real Estate Inc.
61 Songbird Crescent
Kawartha Lakes (Ops), Ontario
Welcome To 61 Songbird Crescent! This Beautiful 3 Bedroom, 5 Bath Bungalow Is Sitting On A Premium 1.21 Acres Backing Onto Serene Forested Green Space! Situated A Quick 20-Minute Drive From Lindsay, 25-Minutes From Port Perry And Less Than 1km From The Shores Of Scugog River; This Neighborhood Of Estate Homes Offers A Tranquil Blend Of Nature And Community. Step Inside The Welcoming Entrance And See The Open And Functional Layout With 9 Foot Ceilings And Hardwood Flooring Throughout. The Living And Dining Rooms Feature Large Windows, Potlights And An Inviting 2-Way Gas Fireplace. At The Heart Of The Home You Will Find The Kitchen With Its Huge Centre Island, Granite Counters, Stainless Steel Appliances, Large Pantry Cupboards And A Sunlit Breakfast Area Walking Out To An Extra Large Raised Deck. Picture Yourself In This Quiet And Peaceful Retreat Enjoying A Sunrise Coffee As You Hear The Birds Welcoming The New Day! Don't Miss The Quiet Family Room Retreat With A Second Gas Fireplace, The Main Floor Laundry And Den Which Is Perfect For A Home Office, Nursery Or Extra Guest Bedroom! On The Other End Of This Fabulous Home Are Three Generously Sized Bedrooms Each With Their Own Ensuite Bathrooms! Now, Head Downstairs Where You Will Find The Oversized Walkout Basement Featuring Builder Upgraded 9 Foot Ceilings, A Finished 4-Piece Bathroom, Large Above Grade Windows Flooding The Space With Amazing Natural Light Plus Kitchen And Laundry Rough-Ins And Large Cold Storage Cellar! This Lower Level Is Absolutely Loaded With Untapped Potential To Make An In-Law Suite Or Add Additional Living And Entertainment Space! Don't Forget The 1000sf, 4-Car Garage Which Includes 2 Extra Deep Bays, Full-Sized Backyard Access Garage Door, And 2 Doors To Access Backyard And Deck; Absolutely Perfect For All Hobbyists With Plenty Of Room For Cars, A Workshop, And All The Toys! With So Much To Talk About, This Is TRULY A Property You Have To See For Yourself! (id:61423)
Sutton Group-Heritage Realty Inc.
Trilm - 1235 Villiers Line Road
Otonabee-South Monaghan, Ontario
Introducing The Trillium The Cottage You've Been Waiting For. Were excited to unveil The Trillium our brand new, highly requested three-season resort cottage designed for effortless enjoyment at your favourite Great Blue Resort. With 516 sq. ft. of thoughtfully designed space, this two-bedroom, 1.5-bathroom resort cottage features an open-concept layout and a fresh, bright interior that feels instantly welcoming. Whether you're sipping coffee on your included deck, hosting friends for the weekend, or enjoying quiet family time, The Trillium offers modern cottage living without the fuss. Spend your days enjoying resort amenities, connecting with nature, or simply unwinding. The Trillium is your perfect seasonal escape.*For Additional Property Details Click The Brochure Icon Below* (id:61423)
Ici Source Real Asset Services Inc.
184 Pirates Glen Drive
Trent Lakes, Ontario
Don't Miss Out On This Charming 2.5 Storey Chalet Style Home! The Home Sits On A Beautiful Private Lot With Sunny Western Exposure! A Beautiful Waterfront Community With Deeded Access To Pigeon Lake And Trent System. Bright And Sunny Home With Updated Kitchen Is Open To Living And Dining Room With 2 Walkouts. Main Floor Laundry And 2Pc Bathroom On Main Floor. Generous Size Bedrooms One Has A Walk-In Closet. 2nd Level Has 2 Spacious Bedrooms And A Tastefully Updated 4Pc Bathroom! Primary Bedroom Also Has A Balcony To Enjoy Your Morning Coffee. Lower Level Has Separate Entrance To A Fully Finished Family Room With Office And Workshop. Looking For A In-Law Suite Huge Potential With The Walkout Basement. This Waterfront Community Has Docking And Private Beach Small Yearly Fee For Dock. Boat 5 Lakes Without Using The Locks. The Home Provides Lots Of Storage. Small Single Car Garage. Community Township Well Water Yearly Fee Paid Through Taxes. Walkout From Living Room To Gazebo And Bonfire Pit. New Patio Door(2023), Eavestrough, Soffit And Fascia New(2020), Leaf Guards At Front Of House. (id:61423)
Sutton Group-Heritage Realty Inc.
11 Jones Avenue
Clarington (Bowmanville), Ontario
Welcome to this ultra-modern, custom-built luxury home set on an impressive nearly 2-acre lot, offering the perfect blend of design, comfort, and future potential. Boasting approx. 3,500 sq ft of beautifully crafted living space, this home features 4 expansive bedrooms, a 3-car garage, and a massive driveway with ample parking. Step inside to find separate living and family rooms, including a grand living area ideal for entertaining. The designer kitchen is a showstopper sleek, modern, and functional, with extra custom storage to meet all your needs. Built with attention to detail and quality, this home offers not only style and space but also incredible investment potential. With a provision to split the lot, you could build a second home while maintaining privacy. Theres also potential for a second driveway from the adjacent street, enhancing both access and value. Located less than a minute from Hwy 401, this property offers unmatched convenience for commuters while maintaining the peace and privacy of estate living. Whether you're looking for a dream home or a smart long-term investment, this one has it all. Don't miss this rare opportunity to own a standout property with luxury finishes, future development potential, and an unbeatable location. (id:61423)
Property.ca Inc.
290 Front Street N
Trent Hills (Campbellford), Ontario
Welcome to 290 Front Street North in Campbellford - a charming and spacious 1+1 bedroom, 1-bathroom basement walkout unit offering relaxed waterfront living with shared access to the dock and water. This private unit features a separate entrance with direct access to a fenced patio area, perfect for enjoying outdoor living and riverside serenity. Inside, you'll find a large open-concept living area, ideal for lounging or entertaining, and a cozy fireplace that adds warmth and comfort. The spacious primary bedroom includes a walkout to the yard, offering peaceful views and plenty of natural light. A flexible bonus room provides the perfect space for a home office, guest room, or hobby area. Whether you're looking to enjoy water access steps from your door or seeking a quiet, well-kept space in a desirable location, this inviting lower-level unit offers a rare blend of comfort, character, and convenience. (id:61423)
Exp Realty
Lot 1 - C280 Lower Buckhorn Lake
Trent Lakes, Ontario
SPECTACTULAR Waterfront lot at the mouth of the Mississauga River, under 1 km from Buckhorn. 1.12 acres, 463 feet of shoreline with hydro available. Spectacular views and tranquil setting. Perfect to build your family getaway. Special zoning allows 21.5 meter setback! Make it your own piece of the Canadian Shield on the lake. Two adjoining lots also available to total 5 acres and 1, 482 feet of shoreline, including 2 islands. (id:61423)
RE/MAX Hallmark Eastern Realty
Lot 2 - C280 Lower Buckhorn Lake
Trent Lakes, Ontario
SPECTACTULAR Waterfront lot at the mouth of the Mississauga River, under 1 km from Buckhorn. 1.28 acres, 267 feet of shoreline with hydro at the lot line. Spectacular views and tranquil setting. Perfect to build your family getaway. Special zoning allows 21.5 meter setback! Make it your own piece of the Canadian Shield on the lake. Two adjoining lots also available to total 5 acres and 1, 482 feet of shoreline, including 2 islands. (id:61423)
RE/MAX Hallmark Eastern Realty
0 Matchett Line
Otonabee-South Monaghan, Ontario
Possible land lease available $700 per month or move it to your own property. Looking for a Tiny Home to put on your lot? Or backyard for extra income? Or heading on the highway? This might be the one! The solar panels supply free heat, hydro and air conditioning. This Deluxe model comes fully furnished with a double stainless steel fridge & freezer, stove, washer/dryer combo, microwave, sofa bed and tv. Ample insulation ensures a cozy winter and a cool summer.. LED lighting, both inside and out, provide a bright and inviting atmosphere. Comes with click laminate flooring throughout which adds a touch of elegance and durability to your living space. The on-demand hot water system produces a steady supply of hot water when needed. The shower offers jet streams to soothe your sore muscles. This home is built to withstand the test of time. Luxury finishes throughout. ****Extras **** Standard Flushing Toilet, Glass Shower Stall. Exhaust fan in Bathroom, Pocket door in Bathroom, Kitchen Range Fan.... To be re-located. Financing Available. MOTIVATED SELLER! (id:61423)
RE/MAX Jazz Inc.
201 Dutch Line Road
Trent Lakes, Ontario
Enjoy Nature at Your Doorstep on This 96-Acre Retreat! This spacious and bright bungalow features 3 bedrooms and 2 modern bathrooms, complete with beautiful hardwood floors throughout. The great room boasts soaring cathedral ceilings, expansive windows that flood the space with natural light, and a cozy stone fireplace perfect for cool winter nights.The home is heated with a propane furnace and includes central air conditioning for year-round comfort. Ideal for entertaining, the large open-concept kitchen is equipped with elegant quartz countertops.The spacious, unspoiled walk-up basement includes a rough-in for an additional bathroom and offers plenty of potential for future customization. With a fresh coat of paint and a bit of elbow grease, this home will truly shine again.Step outside to enjoy scenic trails perfect for walking, four-wheeling, and snowmobiling right from your doorstep. Hunting and fishing opportunities abound nearby, offering the ultimate outdoor lifestyle. Conveniently located close to Kinmount, this is the perfect escape from the hustle and bustle of the big city. Don't miss your chance to own a piece of paradise! (id:61423)
Royal Heritage Realty Ltd.
8 Fire Route 27
Trent Lakes, Ontario
Charming Year-Round Cottage with Deeded Access to Buckhorn Lake and the Trent Severn Waterway! Welcome to this beautifully updated 2-bedroom home or year-round cottage, perfectly situated on nearly half an acre of private and cleared, treed land with serene lake views. Relax or entertain on the spacious wrap-around deck surrounded by nature. Enjoy deeded access to two waterfront lots, each with a dock-one directly across the road and another just steps away- ideal for swimming, boating, or simply enjoying the water. Inside, you'll find a bright and tastefully updated interior featuring a modern kitchen, a stylish 3-piece bathroom, and comfortable living space. Offered fully furnished, it's move-in ready for your immediate enjoyment. The property is enhanced with extensive armour stone landscaping, a cozy firepit area nestled in the trees, a versatile shed/bunkie, and a drilled well and septic system (new in 2009). Located on a quiet, year-round private road just off the municipal road in a desirable waterfront community-just minutes from Buckhorn by car or boat-you'll have easy access to local amenities including a public beach, golf, restaurants, church, school, pharmacy, a community centre with outdoor arena, and a thriving arts scene. A rare opportunity to enjoy year-round cottage living without the high waterfront taxes. (id:61423)
Royal LePage Frank Real Estate
1355 County Rd 45
Asphodel-Norwood, Ontario
A Beautiful 3 Bedrooms, 2 Baths Detached Property on a 1.895 Acres Lot (As Per Mpac) With 105Ft Water Frontage On The Trent River. Gently Sloping Lot With The House High And Dry, A Full Septic System And A Well. (id:61423)
Homelife Landmark Realty Inc.
1355 County Rd 45
Asphodel-Norwood, Ontario
Attention Investors, Opportunity Knocks. A Beautiful 1.895 Acres Lot (As Per Mpac) With 105Ft Water Frontage On The Trent River That Can Potentially Be Severed To 3 Lots And Build Your Dream Home(S). A 3 Bedrooms, 2 Baths Detached Property In As-Is Condition. Gently Sloping Lot With The House High And Dry, A Full Septic System And A Well. (id:61423)
Homelife Landmark Realty Inc.
321 Rabys Shore Drive
Kawartha Lakes (Fenelon Falls), Ontario
Sturgeon Lake waterfront home just minutes from Fenelon Falls. This well-maintained 4-bedroom, 2-bath bungalow offers a spacious and functional layout, featuring an updated kitchen with granite countertops, stainless steel appliances, and hardwood flooring throughout. Enjoy beautiful lake views from the large lakeside sunroom perfect for relaxing or entertaining. The property includes both an attached garage and a detached garage, a paved circular driveway, and landscaped grounds. Situated on a large, level lot with a cantilever dock, double boat slip, and direct access to the Trent-Severn Waterway. (id:61423)
RE/MAX All-Stars Realty Inc.
100 Queen Street
Kawartha Lakes (Fenelon Falls), Ontario
LEGAL DUPLEX IN PRIME LOCATION! 2019 Custom Backsplit with a unique layout, Situated on a Large Lot w/ Mature Trees, Enjoy Nearby Shops, Restaurants and the Beach! You Truly Get the Best of Both Worlds w/ Small Town Comfort Plus the Convenience of Having Wonderful Amenities all within Walking Distance! Over $120K in Recent Upgrades! The Main Floor Offers a Large Open Concept Living Space w/ Cathedral Ceiling, Modern Accent Wall, Kitchen W/ Breakfast Bar, Convenient Main Floor Laundry, Two Bedrooms Upstairs, Primary Bedroom has Large w/in Closet, 4pc Bath, Lower Level Offers a Self Contained Two Bedroom LEGAL ACCESSORY APARTMENT, Walk-Out to Backyard, 9ft Ceilings, Extra-Large Bedrooms, Custom Kitchen w/ Stone Countertop, Backsplash, New S/S Appliances, Modern Accent Wall in Living Room w/ Pot lights, Ceramic and Engineered Hardwood Flooring throughout, Updated Bathroom w/ Chevron Tiles, New Vanity, New LG Stacked Laundry, Entire Home has Been Freshly Painted, Just Move in and Enjoy! See Upgrades List w/ Inclusions, Legal Accessory Dwelling Certificate AND Short Term Rental Permit Attached, Furnace AC, Roof, Windows 2019, Gravel Driveway 2023, Legal Bsmnt Reno 2024 w/ Soundproofing, Dricore Subfloor, Fire-rated Drywall. (id:61423)
RE/MAX Rouge River Realty Ltd.
1057 Baseline Road
Kawartha Lakes (Laxton/digby/longford), Ontario
Beautiful 3+1 Bed, 2 Bath Home 3000 +/- Sqft Of Living Space On A Private 9.55+/-Acre Property. Numerous Updates throughout Such As Jatoba Brazilian Cherry Hardwood Flooring, Slate Counters/Tiles, Porcelain Tiles In Bathroom. Trim Upgraded Throughout Home. Bright Open Concept Main Floor With Many Lrg Vinyl Casement Windows.(6 Years Old). Oversized Primary Bdr ,Complete With His/Her Closets With Custom-Made Wood Shelving, 5 Pc En Suite With Jacuzzi Tub. Numerous W/O's Throughout, Incl One In The Bsmt, Featuring Pine Flooring And Pine Wall Accents, Trim, Oversize Windows Lots Of Light. Central Vac Roughed In, Forced Air Propane And Central Air Conditioner. Upgrades Include Log Style Siding (1 1/2 Thick). New Septic Bed Armour Stone Retaining Walls (Less Than 6 Months Old), Front Cedar Deck, Flagstone Walkway, Perennial Gardens, Vegetable Gardens, Pear & apple Trees & Landscaping. Many Lakes In The Area For Great Fishing And Close Vicinity To Snowmobile Trails. (id:61423)
RE/MAX All-Stars Realty Inc.
