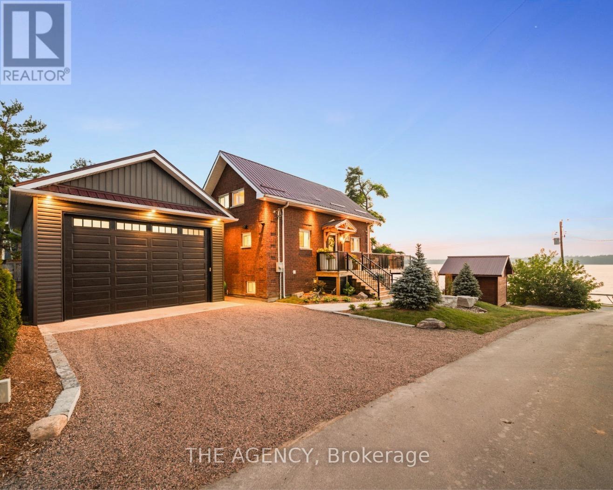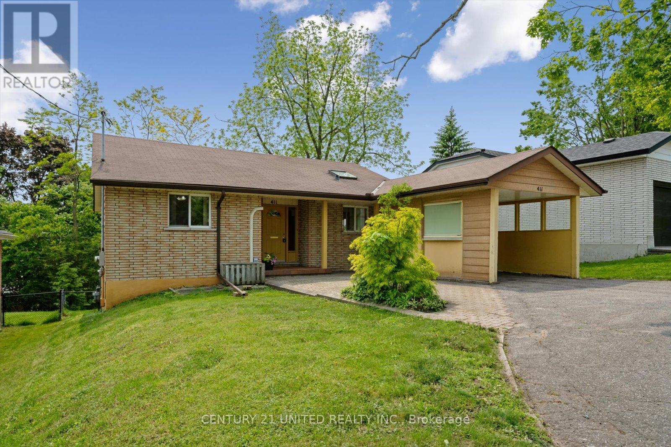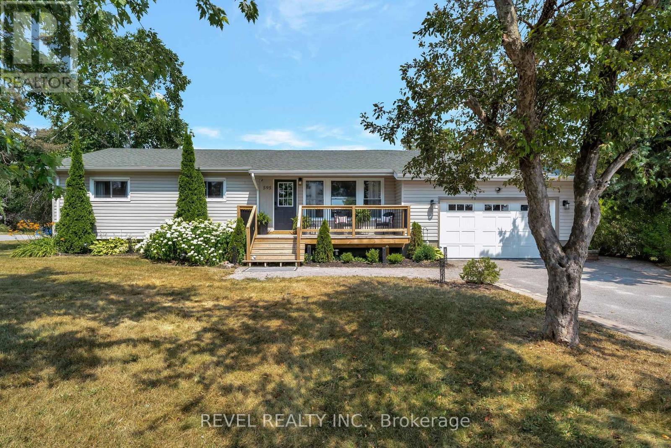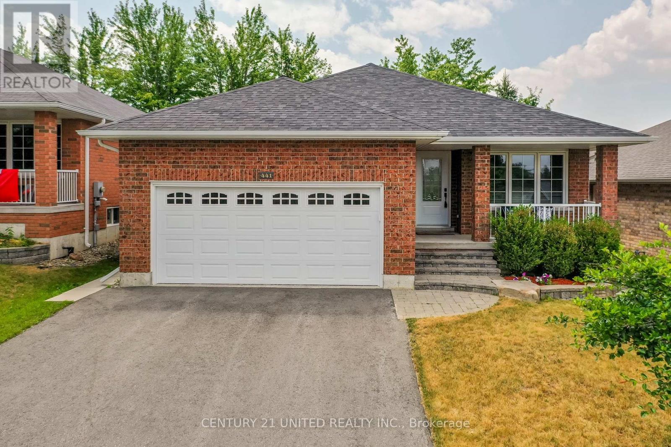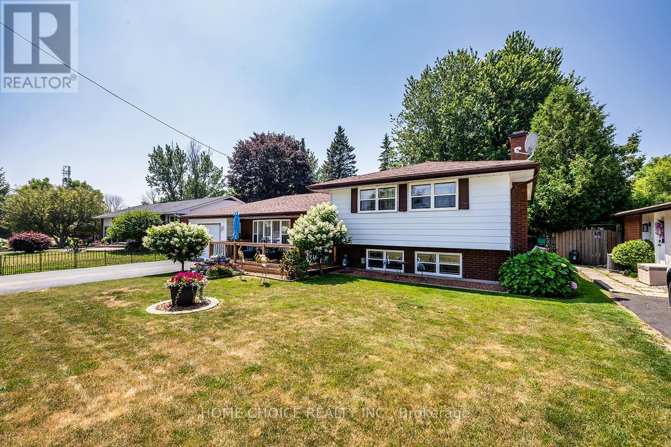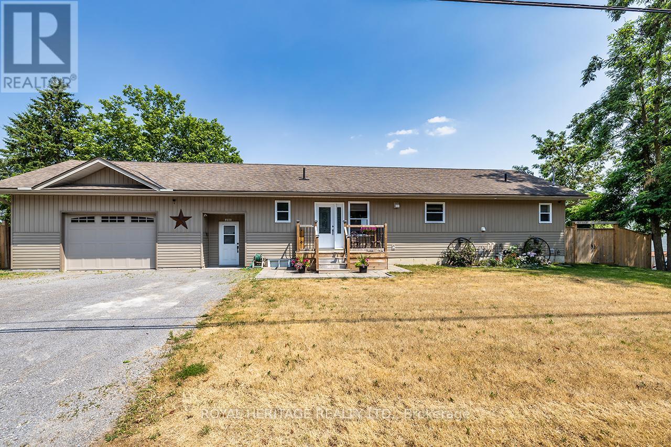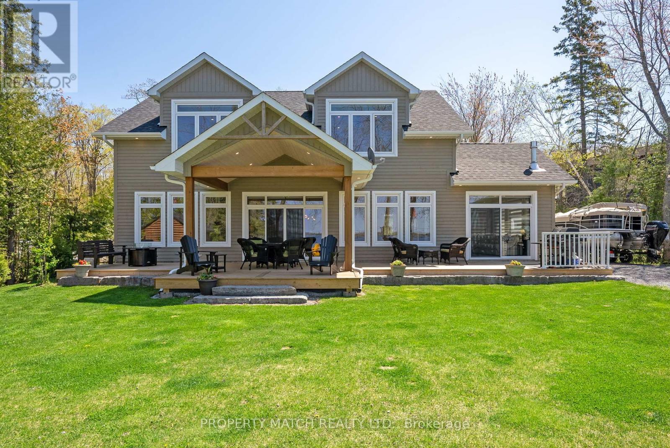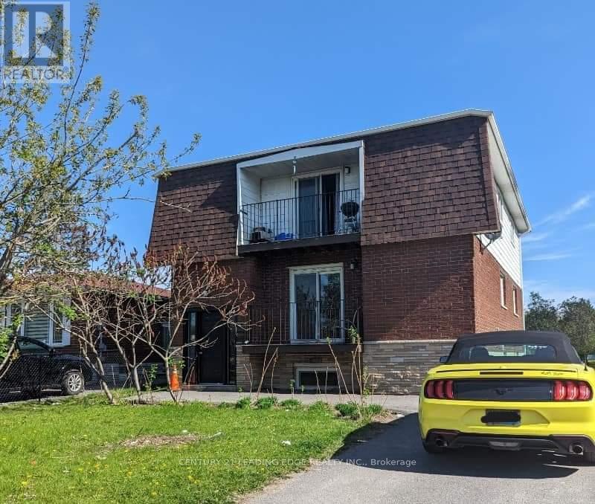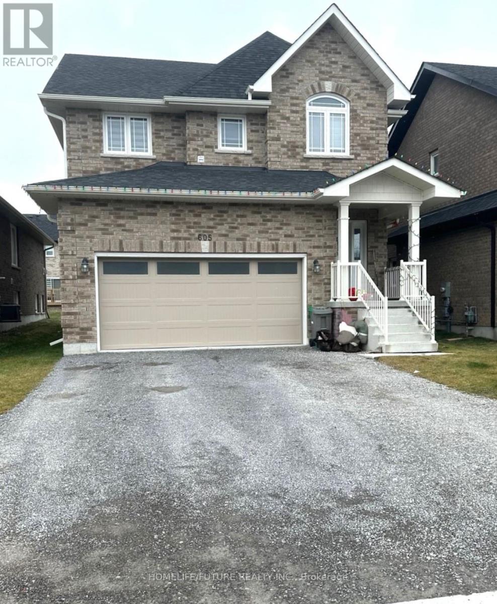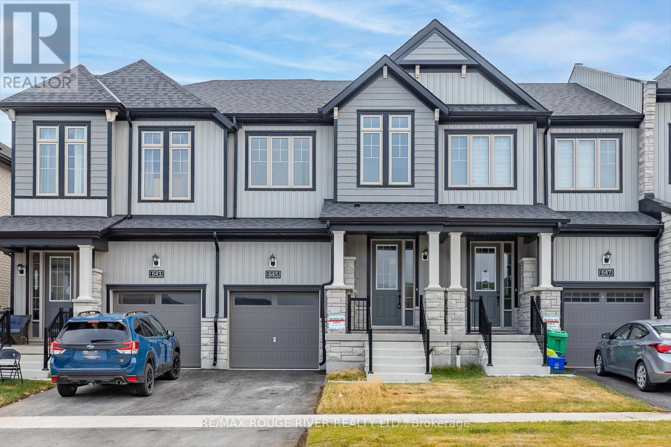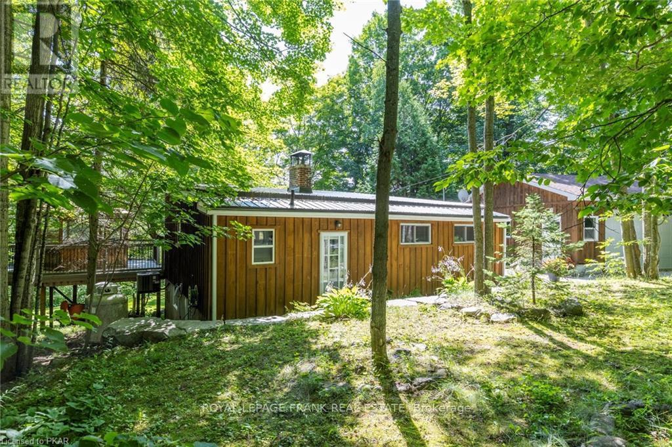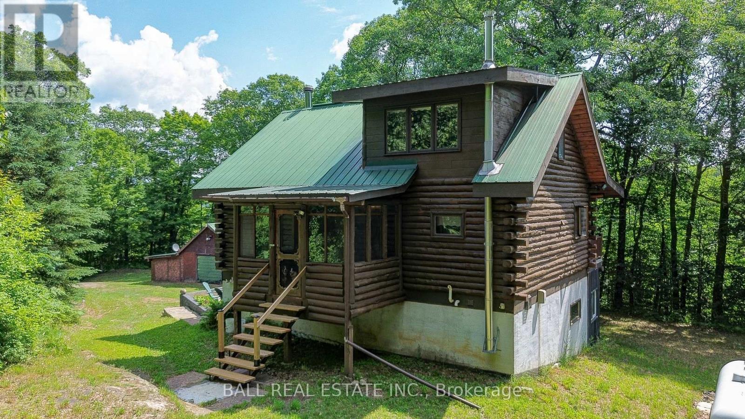11 Fifth Street
Kawartha Lakes (Verulam), Ontario
This newly renovated 4-season home offers the perfect blend of modern living and lakeside tranquility, situated in a family-friendly neighbourhood with school bus routes. Boasting breathtaking views of Sturgeon Lake and located along the renowned Trent Severn Waterway, the property offers access to a network of interconnected lakes and multiple locks, making it ideal for boating enthusiasts. Thoughtfully updated with designer finishes throughout, the spacious open-concept living area is filled with natural light and provides an ideal setting for both relaxation and entertaining. The gourmet kitchen features sleek countertops, brand-new appliances, and ample storage space, making it a chefs dream. The lower-level spa area includes a steam sauna and a soaker tub that can also be used as a cold plunge- the perfect way to unwind after a day on the lake or nearby trails. Outside, enjoy your 44-foot dock for boating, fishing, or simply taking in the serene waterfront views. The detached 20x36 garage is equipped with electricity and comfortably fits four vehicles, offering plenty of space for storage or recreational equipment. Steps away from a public beach, marina, park, and government boat launch, this property is surrounded by year-round activities. In the winter, enjoy snowmobiling and ice fishing, while the warmer months offer hiking, swimming, and water sports. Conveniently located less than 20 minutes from Bobcaygeon, Peterborough, and Fenelon Falls, you'll have easy access to shops, restaurants, and local attractions while still enjoying the peace and privacy of lakeside living. The sellers are offering the option to include all furnishings, as seen in the photos, creating a turn-key opportunity for short-term rental income or a ready-to-enjoy personal retreat. Don't miss your chance to own a beautifully updated waterfront escape. (id:61423)
The Agency
411 Highland Road
Peterborough North (South), Ontario
Welcome Home to 411 Highland Road, a bright and versatile brick bungalow in Peterborough's North End. This charming 2+2 bedroom, 2 bathroom home offers a functional layout and an elevated view. The kitchen features a skylight that baths the area in natural light, creating a warm and inviting atmosphere. Freshly painted from top to bottom, the home boasts a spacious living room complete with a cozy natural gas fireplace and a walkout to a deck with lovely views. The finished walkout basement presents exciting in-law suite potential, offering flexibility for multi-generational living. Situated on a private, fenced lot, the outdoor space includes a patio area and gazebo, perfect for relaxation or entertaining. Conveniently located within walking distance to shopping, schools, and the scenic trails of Jackson Park, this home seamlessly blends comfort, flexibility and an unbeatable location. (id:61423)
Century 21 United Realty Inc.
595 Hickory Beach Road
Kawartha Lakes (Verulam), Ontario
PERFECT BLEND OF COTTAGE CHARM & FAMILY LIVING - Discover this thoughtfully updated bungalow with modern upgrades just outside of Fenelon Falls. Warm and inviting family home showcases an open concept design with an airy, welcoming atmosphere. Step inside to discover stunning vaulted ceilings with rustic wood beams that add charm and spaciousness to the main living area. The heart of the home is the stylish, updated kitchen featuring a large center island, ample pantry storage, and a layout designed for effortless everyday living and entertaining. The spacious primary bedroom offers a private 2 pc ensuite and walk-in closet for ultimate comfort and organization. Two additional bedrooms and a full second bathroom provide plenty of space for a growing family or weekend guests. Enjoy year-round comfort in the bright sunroom, complete with a walkout to the outdoor deck and dedicated patio area, perfect for entertaining or summer barbeques. The generous-sized backyard provides ample space for outdoor activities and future landscaping possibilities. Location is everything with this property. Situated just down the road from Hickory Beach and the pristine waters of Sturgeon Lake, this home is a dream for outdoor lovers. Swim, boat, and explore just minutes from your home, all while enjoying the peace and privacy of a quiet, family-friendly neighbourhood. A combination of a relaxed cottage lifestyle with practical family living, you'll be sure to make countless lasting memories here! (id:61423)
Revel Realty Inc.
441 Bianco Crescent
Peterborough West (North), Ontario
Tucked away on a quiet, family-friendly street in Peterborough's sought-after west end, this charming well maintained all-brick bungalow offers a perfect balance of comfort, space, and functionality. From the moment you arrive, you'll appreciate the home's inviting curb appeal, with a double car garage, interlock walkway and covered front porch. Step inside to a bright and airy open-concept main floor with plenty of natural light and lovely hardwood floors. The kitchen is the heart of the home and features beautiful warm cabinetry, granite counters, a generous island/breakfast bar, stainless steel appliances and dining area. The kitchen is open to the spacious living room, offering an ideal layout for hosting family gatherings or cozy evenings in. This thoughtfully designed bungalow includes two well-appointed bedrooms, including a large primary with his and her closets. A third room on the main floor serves perfectly as a home office, separate dining room or guest room, providing flexibility to suit your lifestyle. A second full bathroom on the main floor ensures convenience for family and guests. The partially finished basement adds significant living space with a sprawling rec room-perfect for a home theatre, playroom, or games area. There's also a dedicated laundry room and a handy two-piece bathroom. There's no shortage of storage in this home. Step outside to your private, fully fenced backyard with a large deck, mature trees, room to garden or entertain, and plenty of space for children or pets to play. Whether you're enjoying a morning coffee or hosting a summer barbecue, this outdoor space is sure to impress. Located close to schools, parks, shopping, and transit, this home offers not only a quiet lifestyle but also easy access to all the amenities a growing family or downsizer could need. A rare west-end gem-don't miss your chance to make it yours! (id:61423)
Century 21 United Realty Inc.
426 Beaver Street S
Clarington (Newcastle), Ontario
Welcome to this charming 3-bedroom, 2-bathroom, 3-level side-split detached brick home, located in the highly sought-after community of Newcastle. This well-maintained property features an attached garage and ample parking. Inside, large windows throughout the home fill the family room with natural light. The open-concept living room boasts bay windows and seamless access to the dining area, all set on broadloom flooring that creates a warm and inviting atmosphere. The updated kitchen features quartz countertops, a stylish backsplash, a breakfast area, and a walkout to the patio, which is perfect for enjoying your morning coffee or outdoor dining. The primary bedroom offers laminate flooring and a semi-ensuite 3-piece bathroom. The basement features a spacious recreation room/exercise room, offering ample space for hobbies and entertaining. Step outside to the fully fenced private yard, complete with a patio, ideal for barbecues and outdoor gatherings. This home is perfectly situated just minutes from Highway 401, shopping, schools, parks, and public transit, offering both comfort and convenience in a family-friendly neighbourhood. It is also located at the end of a dead-end street, ensuring a quiet living environment. (id:61423)
Home Choice Realty Inc.
4395 7 Highway
Asphodel-Norwood (Norwood), Ontario
Welcome home to your custom bungalow with breathtaking waterfront views. This move in ready home offers an open concept floorplan with 4 bedrooms, 3 washrooms, main floor laundry and a finished walk out basement with in-law potential. Large primary bedroom features an ensuite bath and walk-in closet. Walkout from your living room and enjoy the southern views from your expansive deck. Convenient Main floor laundry. The Mudroom leads into your insulated & heated oversized Garage/Workshop measuring 25ft x 25ft with 10ft ceilings and 220V. The basement offers a large rec room, washroom, 2 spacious bedrooms each with walk in closets and a sunroom overlooking the Norwood Pond. Relax in the Hot Tub or Fish & Kayak right from your own backyard. 200amp service in house and sub panel in garage. This home presents an opportunity to have your own oasis just steps away from the downtown area, with easy access to schools, shopping, and entertainment! (id:61423)
Royal Heritage Realty Ltd.
185 Fire Route 72
Trent Lakes, Ontario
Welcome to lakeside living on beautiful Pigeon Lake! This spectacular custom-built waterfront home (2022) offers the perfect blend of luxury, comfort, and natural beauty. With 3 bedrooms and 3 bathrooms, this thoughtfully designed retreat sits on 108 feet of prime west-facing shoreline, ideal for swimming, boating, and taking in breathtaking sunsets. Step inside to a bright and airy main floor featuring 9 ceilings, heated hardwood floors, and floor-to-ceiling windows that flood the space with natural light. The open-concept layout showcases a stunning custom-designed gourmet kitchen with a large center island, soft-close cabinetry, a separate pantry, and captivating lake views. The adjoining great room and walkout to a covered rear deck create the perfect space for relaxing or entertaining. A sun-filled family room wrapped in windows offers a second walkout to the yard, while a stylish 2-piece bath and a practical mudroom complete the main level. Upstairs, 10 ceilings elevate the space, beginning with a spacious primary suite featuring a spa-like ensuite, two walk-in closets with built-ins, and expansive windows. Two additional bright bedrooms, each with walk-in closets, a modern 3-piece bath, and convenient upper-level laundry add to the home's thoughtful design. Outside, the backyard oasis includes a large heated boathouse for extended living space, a garden shed, a cozy fire pit, and a private dock. Whether you're unwinding on the deck or enjoying the water, this is lakeside living at its finest. A true waterfront escape where every detail is designed to enhance your lakeside lifestyle. (id:61423)
Property Match Realty Ltd.
779 Stocker Road
Peterborough South (West), Ontario
Spacious 3-Bedroom Apartment with Private Balcony & Shared Backyard Backing Onto Green Space! This bright and updated 3-bedroom, 1-bath apartment is located in Peterborough's desirable south end, offering both comfort and convenience. Enjoy durable vinyl flooring throughout, generous-sized bedrooms, and a spacious 4-piece bath. Step out onto your private balcony or relax in the large backyard perfect for BBQs and outdoor living, with peaceful green space as your backdrop. Ideal for families, students, or professionals, this home is just minutes from Lansdowne Place, Costco, Hwy 115, public transit, Fleming College, and major retailers. Appliances Included: Fridge, Stove, Dishwasher, Washer & Dryer. Don't miss your chance to live in a well-located, move-in-ready unit with everything you need right at your doorstep! (id:61423)
Century 21 Leading Edge Realty Inc.
605 Lemay Grove
Peterborough North (North), Ontario
Welcome To This Stunning Brand-New Detached Home Nestled In Trails Of Lily Lake. This Home Features 4 Bedrooms And 3 Washrooms 4+ Parking Perfect For Families. This Home Has All The Features And Well Designed For Comfort And Functionality. Enjoy The Stunning Modern Kitchen With Quartz Countertop With Island, Under Cabinet Lighting And Large Wall Pantry And Elegant Stainless-Steel Appliances. Open Concept Spacious Dining And Breakfast Area And Light Filled Living Room. Enjoy Hardwood Floors Throughout The Main Level And Second-Floor Hallways, Along With Premium Upgraded Tile Flooring Throughout The Home. Beautiful Gas Fireplace Leading To The Patio Doors To Deck Which Is Perfect For Entertaining Family And Friends. Enjoy Biking On The Trans Canada Trail To The Trestle Bridge. This Home Is Walking Distance To Shopping, Amenities, Public Transit. Convenient For Fleming College And Rent University. (id:61423)
Homelife/future Realty Inc.
11 - 645 Pollock Grove W
Peterborough North (North), Ontario
Welcome to Natures Edge one of Peterboroughs newest and most sought-after communities, built by the reputable Pristine Homes. This brand new, never-lived-in 3-bedroom, 3-bathroom home offers thoughtfully designed living space with modern finishes throughout.The main floor features soaring 9-foot ceilings, an open concept layout with a spacious living and dining area, and a bright kitchen complete with stainless steel appliances (fridge, stove, built-in dishwasher, and rangehood), a breakfast bar, and a cozy breakfast area with walk-out to the backyard. Elegant wood stairs lead you to the second level, where you'll find 8-foot ceilings, a large primary suite with a generous walk-in closet and a 3-piece ensuite featuring a spacious shower and extended vanity.This home also includes a heat recovery ventilator for improved indoor air quality and a great-size basement with high ceilings offering excellent potential for future living space.Perfectly situated off Lily Lake Road with convenient access to Jackson Park and the Trans-Canada Trail ideal for nature lovers and outdoor enthusiasts. Just minutes to Little Lake, the Otonabee River, and a short drive to Hwy 115 and 407 for commuters.Dont miss the opportunity to lease incredible property in this growing west-end neighbourhood! (id:61423)
RE/MAX Rouge River Realty Ltd.
11 Fire Route 27
Trent Lakes, Ontario
4 season Waterfront Home/Cottage with Upper Buckhorn Lake views near the village of Buckhorn. 2+1 bedrooms, 2 baths, double garage. Discover this charming and fully winterized 4 season home/cottage situated on a beautifully treed and partially cleared 0.718 acre direct waterfront lot just a few minute drive or boat ride from Buckhorn. This 2+1 bedroom, 2 bathroom retreat offers peace, privacy, and direct access to waterfront enjoyment. The bright, open concept living space features large windows showcasing stunning lake views, a cozy woodstove, and a spacious kitchen with a portable island, gas stove, and ample storage. Step outside to an expansive deck, screened in gazebo, flagstone patio, and a large backyard perfect for entertaining, relaxing and early morning sunrises! Main floor includes: 2 bedrooms, 4 piece bathroom, open kitchen/living area with lake view, woodstove for year round comfort. Lower level includes: laundry with tub, separate bedroom or rec room with 3 piece ensuite, walk out to backyard, Additional features: bonus rooms with separate entrance - perfect for a hobby room, man cave, or studio, double detached insulated garage, two driveways with ample parking, Armour stone shoreline for swimming, fishing, and water sports. Private road maintenance approx. $150/year for snow plowing. Close to Buckhorn, Sandy Lake Beach, river tubing, golf, community centre activities, library, artist's studios, pizza and restaurants with outdoor patios, churches, school, winery, parks and more. Ideal for year round living, a family cottage, or a weekend escape. Enjoy boating with access to 5 lakes without going through the Trent Severn lock system. (id:61423)
Royal LePage Frank Real Estate
280 Trout Lake Road
Lyndoch And Raglan, Ontario
This super cozy log home is nestled on a few acres bordering Crown Land, with Trout Lake and its sandy Public Beach just down the road. The home features an open concept living space with cathedral ceilings and a covered front porch that offers a treehouse like feel. The second story includes two bedrooms and a two piece bathroom, while the full walk out basement provides two additional bedrooms and a three piece bathroom. Professionally built with local cedar logs, and the exterior has just been refinished. The property comes partially furnished, and includes forced air propane heat, a drilled well, a septic system, a double car garage, and a mostly finished full walk out basement. (id:61423)
Ball Real Estate Inc.
