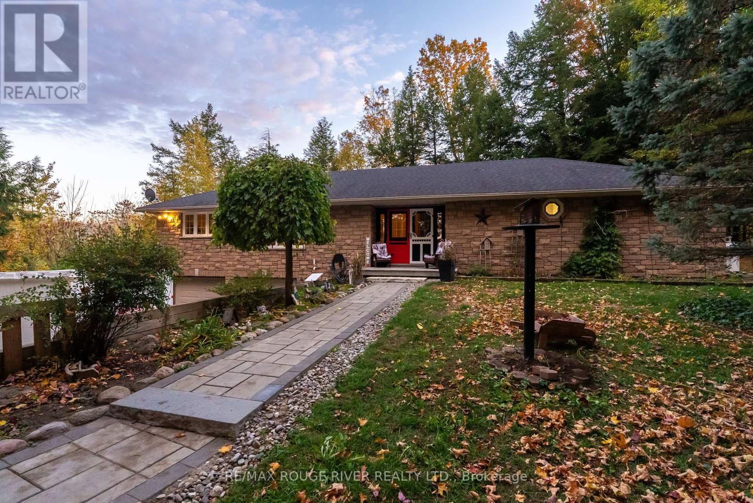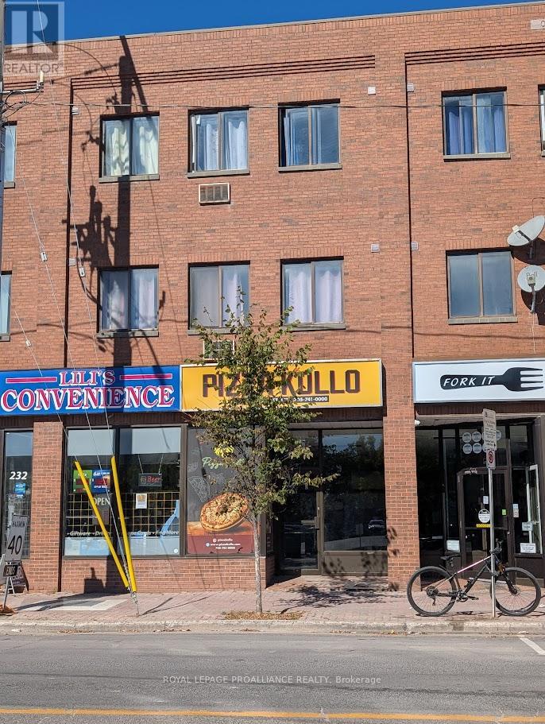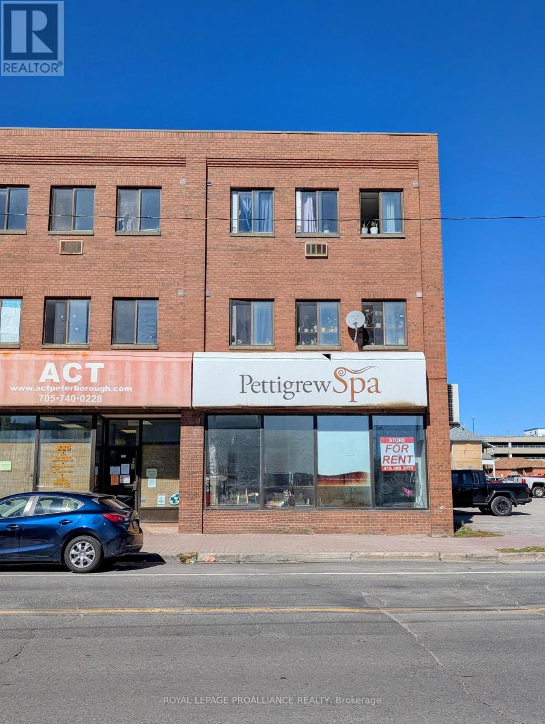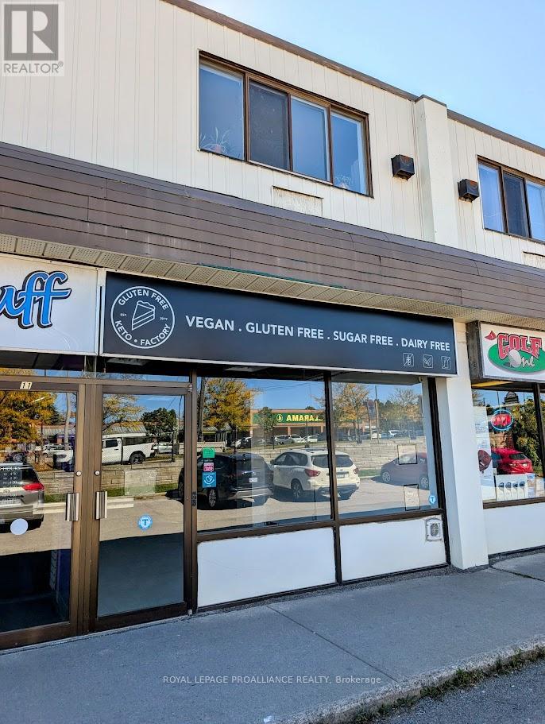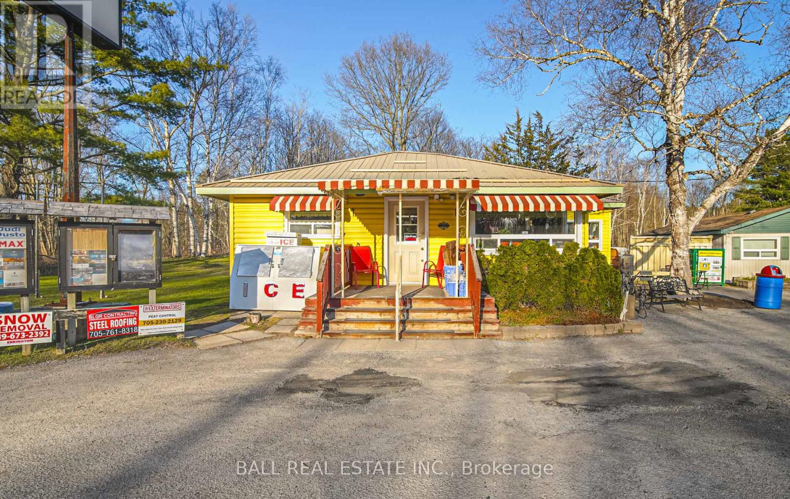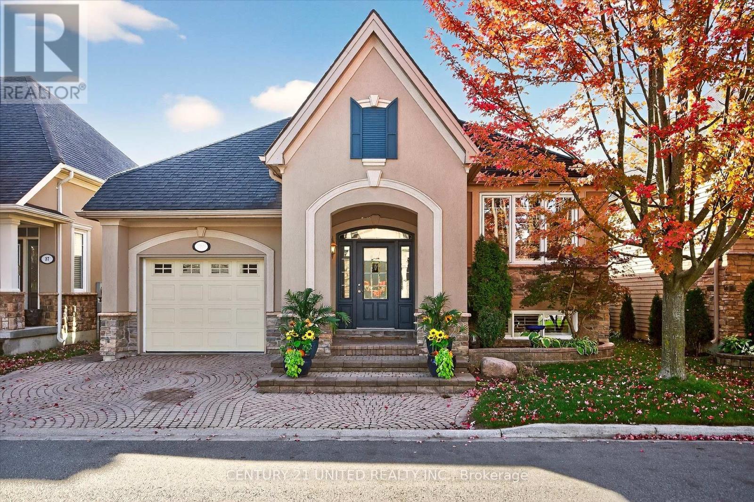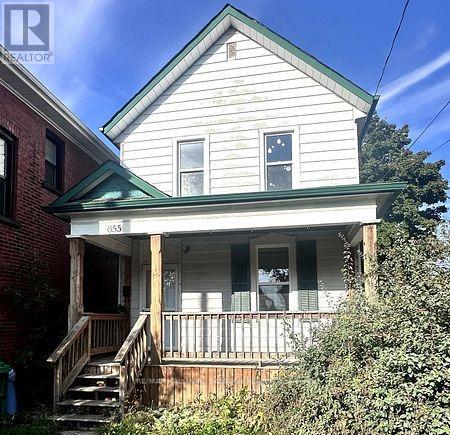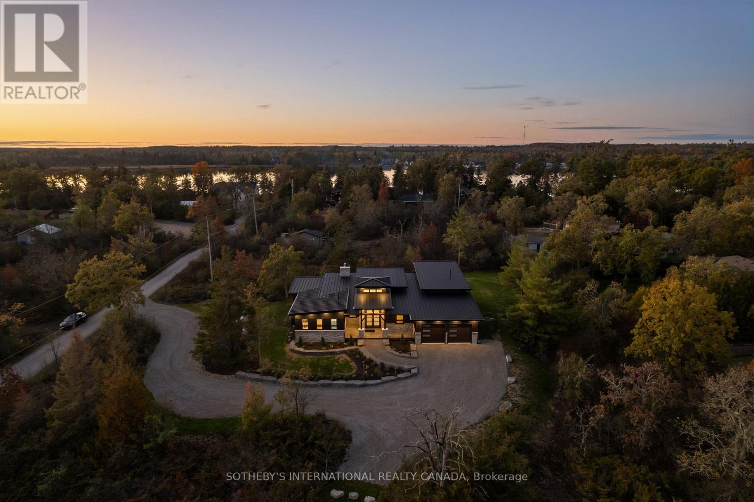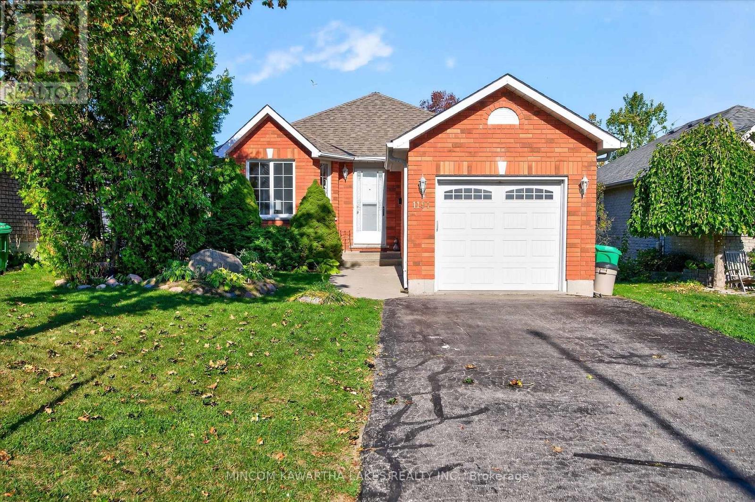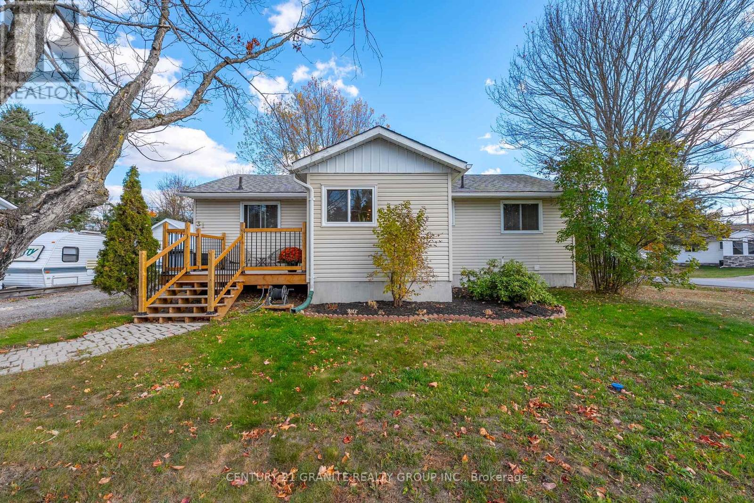4754 Ganaraska Road
Clarington, Ontario
Welcome to your own private 4.69-acre hobby farm retreat! This custom-built bungalow offers an exceptional lifestyle surrounded by mature trees and breathtaking ravine views, an enchanting woodland setting that feels like a true getaway while still close to modern amenities. Step inside through the grand double door entryway to discover an open-concept layout showcasing rich hardwood floors, vaulted pine ceilings, and wall-to-wall windows that flood the home with natural light. The stunning great room features a floor-to-ceiling brick fireplace and a walkout to a large wraparound deck with a hot tub, overlooking total privacy and serene natural beauty. The formal dining room also opens to the deck, creating the perfect flow for indoor-outdoor entertaining. The massive eat-in kitchen is a chef's dream, boasting custom cabinetry, a wall pantry, stainless steel appliances, and pot lights, with a bright breakfast area framed by large windows and scenic views. The primary bedroom offers a semi-ensuite bath, walk-in closet, and warm hardwood flooring, while the second bedroom provides ample space and sunlight. The lower level extends the living space with a bright family room, additional bedrooms, a full bathroom and a walkout to a wraparound patio, ideal for guests or multi-generational living. Equipped with a UV water treatment system, ensuring clean, safe water. Outside, discover a nature lover's paradise, walking trails, a maple syrup sugar shack with 40 maple trees, a fenced dog run, and a massive garden ready for your green thumb. You'll find apple, pear, and cherry trees, strawberries, raspberries, and wine grapes, and perennials that return year after year, attracting local wildlife and offering an ever-changing landscape through the seasons. Whether you're relaxing in the hot tub, making your own maple syrup, or simply soaking in the peaceful sounds of nature, this idyllic hobby farm delivers the perfect blend of comfort, character, and countryside charm! (id:61423)
RE/MAX Rouge River Realty Ltd.
230 Charlotte Street
Peterborough (Town Ward 3), Ontario
Prime Downtown Peterborough Location! This is a Residential Apartment & Commercial building located one of Peterborough's most visible and convenient downtown locations, situated at the corner of Charlotte and Aylmer Street. Your business will enjoy a high profile with the downtown at your doorstep. This location is surrounded by restaurants, shops, and services, with Shoppers Drug Mart across the street, the public library, Quaker Park, the Rotary Trail, and the city bus terminal all just steps away. This commercial unit offers 960 square feet of open space with excellent exposure with large street-facing windows, ideal for retail, office, or service-based businesses looking to benefit from consistent foot and vehicle traffic in this high-profile location. There is a high end commercial kitchen exhaust system in place for a potential restaurant use. Parking can be arranged next door for an additional monthly cost, providing added convenience for tenants. This is a rare opportunity to lease in the heart of Peterborough's downtown core,surrounded by established businesses and a strong customer base. The net rent is $13.00 per sq. ft and the TMI is $7.00 per sq. ft. with utilities in addition to.The exhaust system is the property of the Landlord and will remain in the event a tenant vacates the property. A security deposit of $8000 plus HST is required by the Landlord prior to occupancy. (id:61423)
Royal LePage Proalliance Realty
224 Charlotte Street
Peterborough (Town Ward 3), Ontario
Prime Downtown Peterborough Location! This is a Residential Apartment & Commercial building located at one of Peterborough's most visible and convenient downtown locations, situated at the corner of Charlotte and Aylmer Street. Your business will enjoy a high profile with the downtown at your doorstep. This location is surrounded by restaurants, shops, and services, with Shoppers Drug Mart across the street, the public library, Quaker Park, the Rotary Trail, and the city bus terminal all just steps away. This commercial unit offers 1961 square feet of space that has many individual offices or treatment rooms currently configured with excellent exposure with large street-facing windows. It is an ideal space for a clinic or wellness centre, based on it's current layout or office, or service-based businesses looking to benefit from consistent foot and vehicle traffic in this high-profile location. This location includes 3920 square feet of basement space that must be included at a rate to be negotiated. Parking can be arranged next door for an additional monthly cost, providing added convenience for tenants. This is a rare opportunity to lease in the heart of Peterborough's downtown core, surrounded by established businesses and a strong customer base.The net rent is $16.00 per sq. ft and the TMI is $7.00 per sq. ft. with utilities in addition to. (id:61423)
Royal LePage Proalliance Realty
11b - 1837 Lansdowne Street W
Peterborough (Otonabee Ward 1), Ontario
Prime commercial unit available in a busy west-end plaza at 1837 Lansdowne St. W. just west of Brealey Drive. This 1,083 sq. ft. space features great street-front exposure, ample parking, and a full basement for extra storage and one - 2 piece bathroom. The zoning permits many uses. It is located near major anchors like No Frills and Shoppers, and walking distance to Fleming College, the Peterborough Sport & Wellness Center and Bowers Baseball Park. This is a high-visibility location with strong surrounding residential demographics and a very high daily traffic count. Perfect for retail, professional services, or a medical office and many other uses. TMI estimated at $10.00/sq.ft. Act now to secure your spot in this coveted plaza. (id:61423)
Royal LePage Proalliance Realty
4007 County 6 Road
North Kawartha, Ontario
Discover "The Log Cabin" at 4007 County Rd 6, North Kawartha - a unique property blending rustic charm with modern convenience. Boasting a convenience store, gas bar, and inviting sandwich shop, this versatile space is perfect for entrepreneurs. The cozy log cabin aesthetic creates a warm atmosphere. Ideal for those seeking a turnkey business opportunity in a picturesque setting. With snowmobilers stopping by in winter, cottagers flocking in summer, and local contractors, this property promises a steady stream of customers year-round. Don't miss this chance to own a distinctive property with excellent net operating income. Store has been significantly renovated and there is a residential unit on site (allowable under the zoning). (id:61423)
Ball Real Estate Inc.
35 Brinton Drive
Peterborough (Otonabee Ward 1), Ontario
Luxury Living near Lock 19! This beautifully appointed 2+2-bedroom, 3 bath raised bungalow exudes elegance. The main living area features hard surfaces throughout with a bright, open concept living space, with vaulted ceiling, that combines the living room, dining room and kitchen with natural separations provided by the three-sided gas fireplace and serviced kitchen island with room for seating. Spacious kitchen with SS appliances including double oven and pantry nearby. The living room exits onto the back patio for convenient hosting or outdoor cooking in a very private backyard. The laundry is located on the main floor, and all four bedrooms are generously sized with a primary that features a 4-piece ensuite and walk in closet. The lower level has ample storage room, a third 4-piece bathroom, a second gas fireplace in the rec room and nine-foot ceilings providing lots of air space. Many inclusions are offered with purchase and pre-inspected for your convenience. Don't miss your chance to make this gem your own! (id:61423)
Century 21 United Realty Inc.
655 George Street N
Peterborough (Town Ward 3), Ontario
Call All Investors - Prime Student Rental Opportunity! Location, location , location! This charming 4 bedroom home is perfectly situated for student rentals, just steps from public transit, shopping restaurants, and all major amenities. Inside, you'll find a bright eat-in kitchen, a dining room with walkout to the backyard, and four spacious bedrooms, each with individual locks installed for easy renting. This is a low-maintenance investment property in a high-demand area with strong rental history. Perfect for seasoned investors or those student rental market. Recent updates include: roof replaced 2021, electrical 2017. (id:61423)
RE/MAX Hallmark Eastern Realty
5 Juniper Park Street
Kawartha Lakes (Verulam), Ontario
The Timbers on Juniper is a custom residence that epitomizes contemporary and timeless sophistication. Nestled within the serene landscape of Bobcaygeon, this home was crafted with genuine care for the people who'd live here. Defined by clean architectural lines, vaulted ceilings, and expansive floor-to-ceiling windows, the design welcomes light and connection at every turn. The modern timber frame construction is complemented by a steel roof, white oak flooring, and European-inspired corners, balancing strength and softness through texture, muted tones, and subtle architectural detail. Designed entirely for single-level living, the home delivers ease and accessibility ideal for families, professional couples, or those looking to age in place without compromise. The heart of the home features an open-concept living area anchored by a striking stone fireplace that rises to the vaulted ceiling, paired with a beverage centre complete with dual fridges-perfect for entertaining.The culinary kitchen offers custom cabinetry, premium wall appliances, and a dedicated butlers pantry, providing additional prep and storage space. Adjacent to the kitchen is an elegant appliance and coffee centre. Luxury continues with a spacious mudroom with entry from the garage and features custom built-ins, storage, and a charming doggie spa with sink. The primary suite includes an in-room washer and dryer, walk- in closet w/organizers, spa-like ensuite, and private walk-out access. Every practical detail has been elevated to higher standards- spray-foamed basement, full generator, reverse osmosis water system, and iron blaster with UV treatments ensuring comfort, efficiency, and peace of mind. Additional highlights include a private office, insulated garage, and meticulous landscaping that mirrors the home's architectural elegance. Located minutes from downtown Bobcaygeon with easy access to wonderful dining, great shopping, boat access to The Trent Severn Waterway and lovely neighbours! (id:61423)
Sotheby's International Realty Canada
1191 Baker Street
Peterborough (Northcrest Ward 5), Ontario
North End Brick Bungalow with Walkout & In-Law Potential! Welcome to this solid brick bungalow in one of Peterborough's most desirable North End neighbourhoods! Featuring 4 bedrooms (2+2) and 2 bathrooms, this home offers exceptional flexibility and value. Perfect in-law set up for families looking for multigenerational living. Private fenced yard, single car garage. The bright main level includes a spacious living area, functional kitchen, and two comfortable bedrooms. Step out to the amazing two-tiered deck overlooking a fully fenced, private backyard perfect for family gatherings, barbecues, or quiet evenings outdoors. A separate door to the garage adds exceptional convenience and storage. The fully-finished walkout lower level is ideal for multi-generational living or in-law potential, featuring two additional bedrooms, a cozy living room with a fireplace, a 4-piece bathroom, and a large open area - just add a kitchenette to make it complete. Additional highlights include a single-car garage, updated mechanicals, and an unbeatable location within walking distance to great schools, bike and walking trails, Starbucks, Sobeys, Canadian Tire, GoodLife Fitness, and more. Mechanicals include Furnace (2013), AC (2016), and Upgraded blown cellulose insulation R50 (2016).This estate sale property is in high demand and offers tremendous opportunity. Don't wait - homes like this don't last long! (id:61423)
Mincom Kawartha Lakes Realty Inc.
1216 Lake Lorraine Road
Highlands East (Monmouth), Ontario
Experience the charm and tranquility of lakeside living in this stunning, fully furnished waterfront cottage at 1216 Lake Lorraine Road, Tory Hill. Available for $2,400/month all- inclusive, you'll enjoy the convenience of hydro, heat, water, septic, Bell high-speed internet, and driveway snow removal all taken care of. The cozy wood stove and bright, open living area provide the perfect setting for relaxation, while the fully equipped kitchen is ready for your culinary adventures. Step outside to your private shoreline access and take in the breathtaking scenic lake views. You'll have two designated parking spaces, and the cottage is ready for possession on November 1, 2025, or even earlier if you're eager to move in. Photos and a furnished inventory are available upon request. Schedule a viewing and start imagining your idyllic lakeside retreat. (id:61423)
RE/MAX Country Classics Ltd.
31 Sprucedale Street
Highlands East (Bicroft Ward), Ontario
Modern Comfort Meets Scandinavian Warmth - in the Heart of Cardiff, Step inside this freshly renovated home that perfectly blends modern design with Scandinavian charm. The open-concept layout feels bright, warm, and cohesive, featuring Lifeproof "Savannah Islands" flooring, shiplap ceilings, and natural pine accents throughout. At the heart of the home is a showpiece kitchen - a massive quartz island that seats six, premium black stainless LG appliances, and custom cabinetry with thoughtful details like a coffee station and recessed microwave nook. Enjoy a spacious four-season entry / mudroom / sunroom - the ideal spot for morning coffee, plant lovers, or a cozy reading nook. The living area features a custom ash staircase, oversized window with remote blind, and walnut ceiling fan - tying together warmth and elegance. The spa-inspired bathroom includes a deep soaker tub, floating vanity, and rainfall shower, while both bedrooms offer solid-core doors, custom window coverings, and walnut ceiling fans. Enjoy a centrally located laundry area featuring a premium LG ThinQ washer-dryer tower for easy main-floor access. Downstairs, the bright, dry basement offers flexible space for a home office, gym, and storage, plus a second laundry setup and extra fridge - practical for real life. Outside, you'll find a fully fenced backyard, fire pit area, and a new front deck with modern railing. A lockable 11'7' Keter shed and ample parking complete the package. Every inch of this home reflects quality, style, and comfort - all in the welcoming community of Cardiff, minutes from Silent Lake, Paudash Beach, trails for every season, and everyday amenities. (id:61423)
Century 21 Granite Realty Group Inc.
94 Plum Point Lane
Kawartha Lakes (Mariposa), Ontario
Circa 1966 all brick bungalow located on the north shore of Lake Scugog giving boat access to the Trent-Severn waterway; 100 feet clean and hard bottom waterfront; 3+2 bedrooms, 2 full baths; living room with sliding doors to deck overlooking yard and water front; spacious dining room ; lots of space for fun family living and entertaining; Finished walk out basement with family room with fireplace (as is) and 2 bedrooms - providing more living space; 20' x 20' dry boat house to store water toys and more. Ideal location to take advantage of lakeside living- snowmobiling, ice fishing and skating in the winter or swimming, boating and jet skiing in the warmer months. Waterfront is swimmable. Located on a private lane; property owners responsible for summer - winter maintenance (id:61423)
RE/MAX All-Stars Realty Inc.
