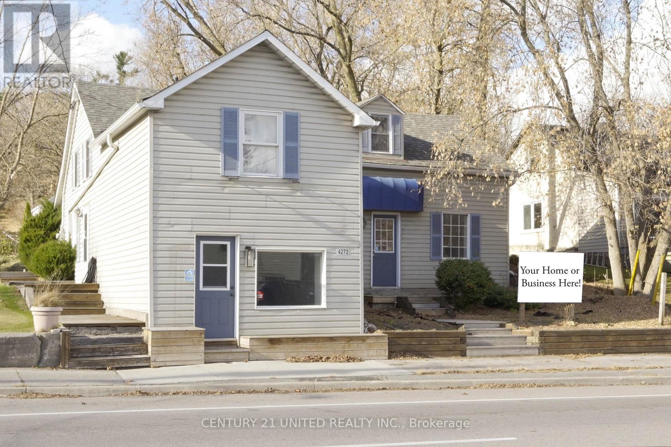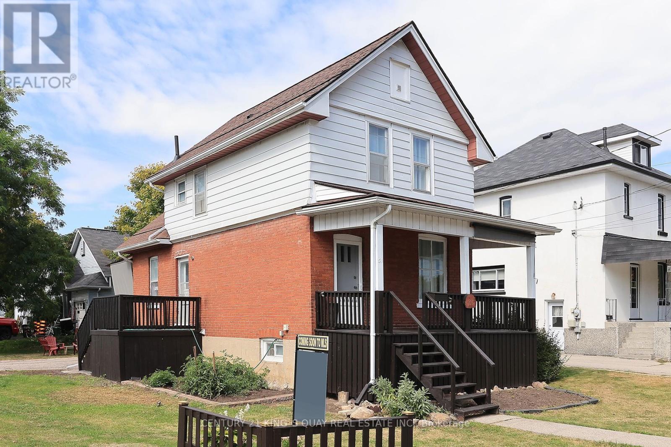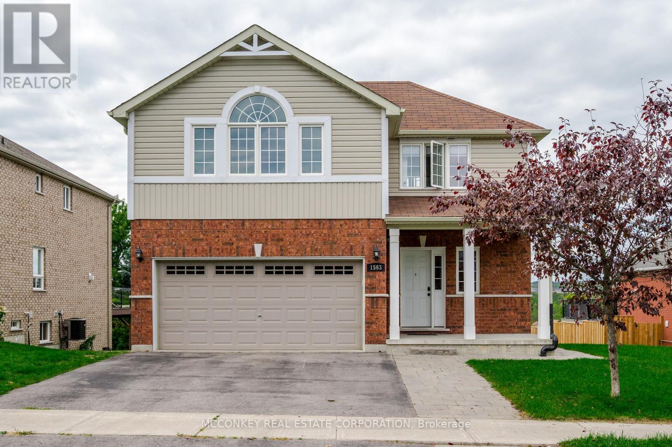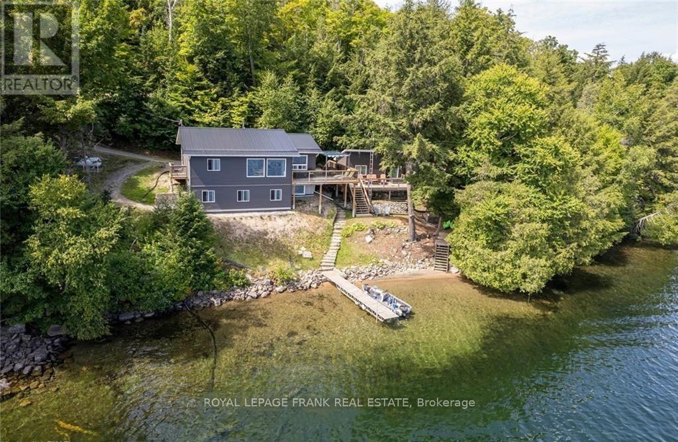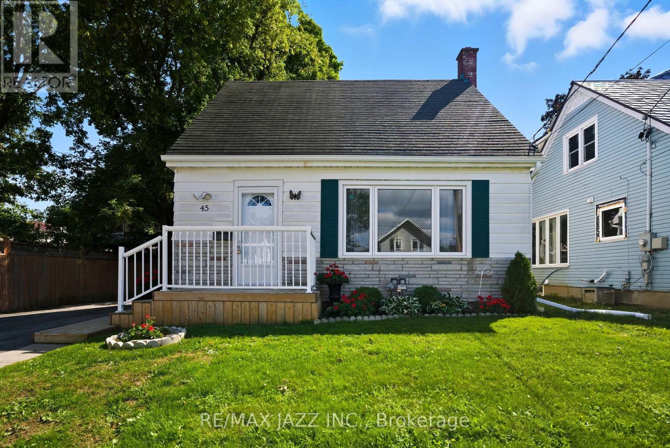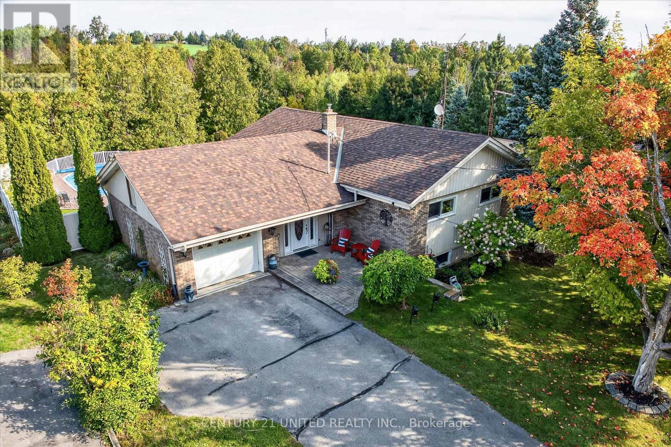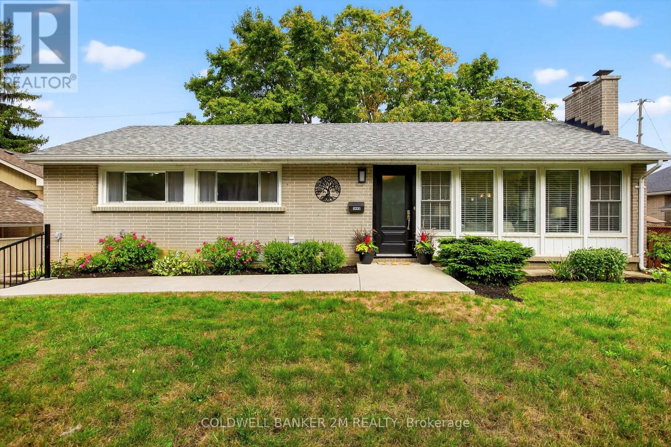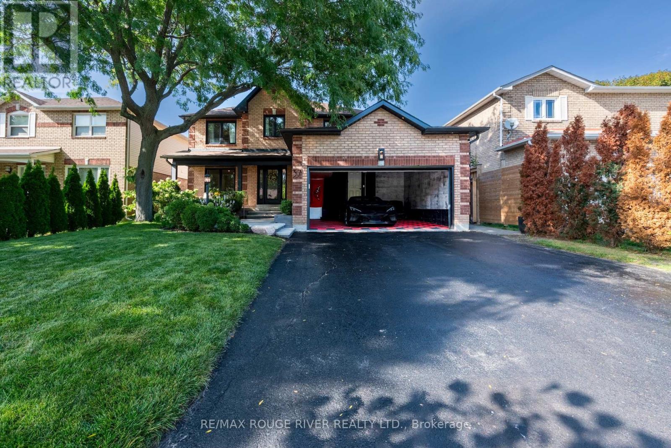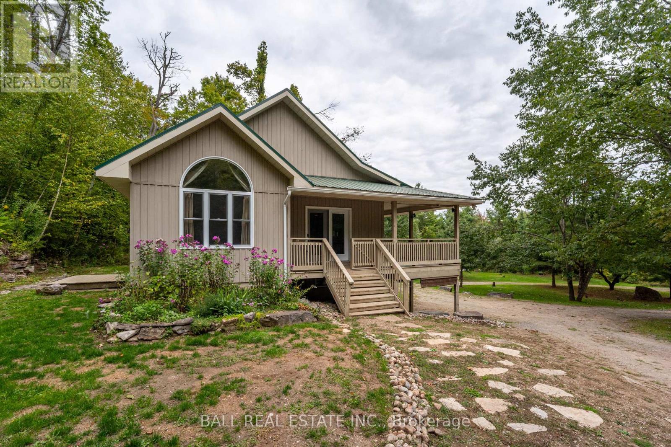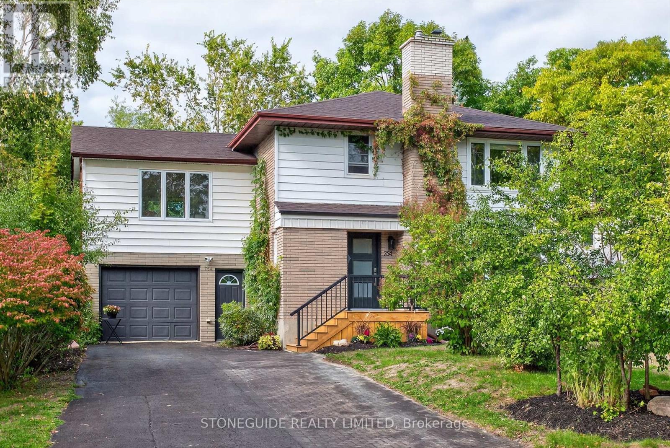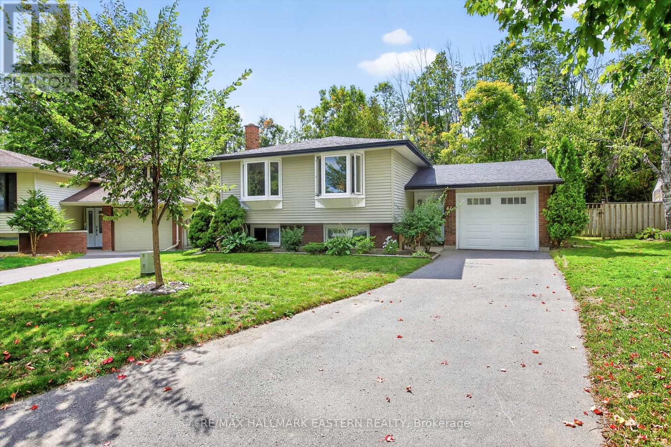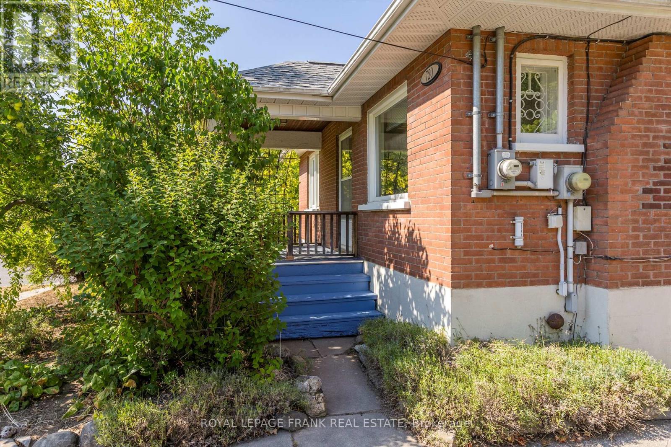4272 Highway 7
Asphodel-Norwood (Norwood), Ontario
1) The Seller will hold a mortgage. 2) The cozy apartment is easy to maintain and works well for someone on the go without much time for a large house. 3) Norwood is only twenty minutes to Peterborough but retains a more relaxed way of life with a vibrant community. 4) Norwood is close to many trails, public lands, and parks for the outdoor enthusiast to explore. 5) You can live in the apartment upstairs and work at your own business downstairs. 6) Cover your mortgage by renting out the commercial space below. 7) The commercial space can be divided into two units to bring more income. 8) The back lot can be severed and sold, or developed, for additional income. 9) Being a commercial landlord is much less restrictive than being a residential landlord. 10) A pre-list home inspection is available. (id:61423)
Century 21 United Realty Inc.
51 Albert Street S
Kawartha Lakes (Lindsay), Ontario
Welcome to this versatile 2-storey, 4-bedroom, 2-bath home in a prime central location-just steps from the college, hospital, downtown core, shopping, dining, parks, and recreation centre. Thoughtfully updated from top to bottom, this home features renovated kitchens on both the main and upper levels, renovated main-floor washroom, new laminate flooring throughout, and fresh paint that brightens every room. Enjoy outdoor living with not one but three decks, perfect for relaxing or entertaining. Currently set up with a 1-bedroom apartment on the main floor and 3 bedrooms upstairs for student rental, this property offers excellent income potential. Easily convert it back into a spacious single-family home, or live on the main level while your tenants help pay the bills. With ample parking, flexible layout, and accessibility to town amenities this move-in-ready home is a smart investment and a lifestyle opportunity all in one. (id:61423)
Century 21 King's Quay Real Estate Inc.
1563 Scollard Crescent
Peterborough (Ashburnham Ward 4), Ontario
Outstanding Opportunity to Own a 3+2 Bedroom 3 Full Bathrooms Bungaloft, In Premier North End Thompson Bay Estates Neighborhood of Peterborough, With W/O Basement Has A 2 Bedroom In-Law Setup. Cedar hedges provide privacy. Conveniently Located in Close Proximity to Trent University, Nearby Walking Trails, Peterborough Golf & Country Club, Green-space, Thompson Bay, & Nearby Park With Outdoor Skating in Winter. Plenty of parking , 3 places in driveway + two vehicles in the garage . Features Modern Open Concept Design With Functional U-Shaped Kitchen Overlooking Living Room, Walkout to Deck with High Elevation, Offering Panoramic Western Views Of Gorgeous Sunsets. Elevated Views Make for a Fabulous Property and Opportunity to Live in Upscale Neighborhood. Spacious Primary Bedroom With 3 Pc Ensuite, Double Closets. Main Floor Features Two Bedrooms. Convenient Access Door from Garage into House. Bright Lower Level Rec Room With Gas Fireplace. Conveniently Located Close to Schools, Shopping, Entertainment, & Peterborough's Vibrant Dining. Peterborough is an Incredible City to Live in, with First-Class Facilities & Small-Town Friendly Vibe. Easy Access to Downtown Offers Amazing Cuisine & Cafes. (id:61423)
Mcconkey Real Estate Corporation
1758 Papineau Lake Road
Hastings Highlands (Wicklow Ward), Ontario
Live the life you've been dreaming of on Papineau Lake! This year round waterfront home was completed in 2018 and sits on over an acre of land with 166' of sandy, clean shoreline. The main floor features a sparkling kitchen with granite countertops and oversize picture windows overlooking the water. Watch the sunrise from your deck, and then relax in the evenings to the warmth and ambience of the WETT certified wood stove. Featuring four bedrooms, two full bathrooms, a finished walkout basement, utility and laundry rooms, worry free metal roof, and ample room for outdoor activities. Your guests may never want to leave the 240 sf insulated bunkie with private outdoor shower! And if your toys outnumber your guests, build a man-cave on the half acre back lot. This home was built with care and attention to detail, and comes completely turn-key with all appliances, furniture and accessories included. (id:61423)
Royal LePage Frank Real Estate
45 Kent Street E
Kawartha Lakes (Lindsay), Ontario
This charming home is filled with character and tucked on a quiet street, yet just steps from downtowns shops, cafs, and parks. Close to Old Mill Park, you can take in stunning views of the Scugog River, explore scenic walking trails, or enjoy a relaxing picnic all just moments from your front door. A welcoming front porch with maintenance-free vinyl railings and a cheerful garden set the tone for the inviting interior. Inside, you'll find classic oak strip hardwood flooring, a cozy dining room perfect for family meals or hosting friends. Upstairs, two comfortable bedrooms are well proportioned to fit queen beds. The home features updated windows and exterior doors and a refreshed 4-piece bathroom. Step outside to a sunny, southern-facing backyard, fenced with a double-wide swing gate, shed, and spacious deck that was recently updated. New eaves and gutter guards (2024) add long last durability and low maintenance peace of mind. Whether you're enjoying morning coffee or entertaining on summer evenings, this outdoor space is made for living. Parking for three vehicles in the private driveway adds everyday convenience. Comfort is ensured year-round with a forced-air gas furnace, central air, programmable thermostat, and an owned hot water tank. The home also features a full unfinished basement providing ample storage. Move-in ready with all appliances included and flexible closing, this home perfectly blends small-town charm with modern convenience, making it an ideal place to call home. Open House Sunday September 14th from 2:00 p.m. to 4:00 p.m. (id:61423)
RE/MAX Jazz Inc.
2524 Sherbrooke Street W
Cavan Monaghan (Cavan-Monaghan), Ontario
Welcome to 2524 Sherbrooke Street West, a charming 2+2 bed 2 bath bungalow with a bright walk out finished basement. The main level has vaulted ceilings and hard surfaces throughout living areas with a large living room leading onto the dining room with deck access and a generously sized kitchen with SS appliances. The enclosed breezeway allows for comfortable access through the garage and onto the back deck overlooking a built-in pool and picturesque back yard. Situated on over half an acre, this deep lot backs onto Jacksons Creek. Downstairs you will find a bright rec room with wet bar and patio access as well as an additional two bedrooms, half bath and laundry. Convenient access to the 115 and the amenities of town. Pre-inspected for your convenience, don't miss your chance to check out this gem hidden just west of Peterborough. (id:61423)
Century 21 United Realty Inc.
1446 Westbrook Drive
Peterborough (Monaghan Ward 2), Ontario
Welcome to 1446 Westbrook drive, located in the desirable West End of Peterborough. The main floor has been completely updated and is move in ready. New laminate flooring (2025) Freshly painted in neutral tones (2025) New front door (2023) and poured concrete walkway/railing (2023). The kitchen has been professionally remodeled, complete with soft close cabinets, stylish backsplash, modern quartz counters, and stainless steel appliances (2023).Expansive front windows fill the living room with west-facing light, highlighting the charming brick wood-burning fireplace (not WETT certified, but in use as of 2025). Down the hallway you will find three good sized bedrooms all with closets. The primary bedroom has been conveniently outfitted with a stackable washer and dryer unit, hidden behind cabinet doors. The main floor bathroom has a full sized bathtub/shower, complete with custom cabinetry for ample storage. Downstairs you'll find the massive unfinished basement, awaiting finishing touches. There is a backup water powered sump pump, which will work even when the power goes off, in addition to the submersible sump pump. A sewer back flow valve is installed for added peace of mind. This home comes with extra appliances (downstairs fridge, chest freezer, and full sized stacking washer and dryer) a huge bonus! Outside, the large backyard boasts two mature maple trees and established perennial gardens, creating a private and welcoming outdoor space. This home is within walking distance of multiple schools and PRHC, making it ideal for families seeking an established neighborhood. Lovingly maintained by the same family for over 35 years, 1446 Westbrook Drive is ready for its next chapter!! (id:61423)
Coldwell Banker 2m Realty
37 Doncaster Crescent
Clarington (Newcastle), Ontario
Modern Luxury in the Heart of Newcastle. Discover perfection in the style, comfort, and sophistication in this stunning family home. With 4+1 bedrooms and 3+1 bathrooms, every detail has been thoughtfully designed to elevate your living experience. From the striking curb appeal to the light-filled interiors, this home makes an unforgettable first impression. The main floor features a private office, an elegant formal dining room, and a dream kitchen with gorgeous custom cabinetry and state-of-the-art finishes. The adjoining family room, anchored by a cultured marble fireplace, offers warmth and elegance for both entertaining and relaxation. A main-floor laundry and access to the meticulous 2 car garage complete the level. Upstairs, retreat to the luxurious primary suite with a spa-inspired ensuite and ample closets. Three additional bedrooms and beautifully finished bathrooms provide comfort for the entire family. The fully finished lower level expands your lifestyle with an open-concept living area, an extra bedroom or office, and a stylish two-piece bath perfect for guests or extended family. Step outside to your resort-style backyard oasis, featuring a sparkling pool, multiple entertainment areas, and space designed for gatherings you'll never forget. This home offers an enviable lifestyle, and a beautiful compliment to a life well lived! (id:61423)
RE/MAX Rouge River Realty Ltd.
45 Spring Drive
Trent Lakes, Ontario
Welcome to 45 Spring Drive located on the outskirts of the beautiful village of Bobcaygeon in the Kawartha Lakes. This private retreat is nestled on just over 25 acres of tall, mature trees, offering peace, privacy, and a true connection with nature. Just seconds down the road, you'll find a convenient boat launch on Pigeon Lake part of the renowned Trent Severn Waterway perfect for days spent boating, fishing, or exploring the scenic waterways. Being offered for the first time, this well-maintained raised bungalow features: An open-concept kitchen/dining/living area with a large island, cathedral ceilings, and a walkout to a spacious covered wraparound deck ideal for entertaining. A main-floor primary bedroom, 4-piece bathroom, and a second walkout to the side deck. A fully finished lower level with a walkout, rec room, bedroom, and a combined 2-piece bath with laundry (already plumbed for a future tub and shower). Outside, the property truly shines: a natural spring stream meanders around part of the land and flows into a picturesque front-yard pond. Tucked into the trees is a cozy bunkie the perfect spot for summer campfire nights. You can even access the local snowmobile trail network right from your own property. This property is an absolute gem private, peaceful, and ready for you to make it your home! (id:61423)
Ball Real Estate Inc.
754 Hopkins Avenue
Peterborough (Town Ward 3), Ontario
Nestled on a quiet, tree-lined street in the highly sought-after West End neighbourhood, this inviting four-bedroom, 2 bathroom home offers the perfect blend of comfort, functionality, and convenience ideal for families and professionals alike. Enjoy the ease of living just minutes from top-rated schools, the Peterborough Regional Health Centre, local clinics, pharmacies, and a grocery store all while coming home to a peaceful residential setting. Step inside to discover a bright, welcoming interior flooded with natural light from large windows that beautifully frame the surrounding greenery. The main floor offers a seamless flow between the living, dining, and kitchen areas -perfect for everyday living and effortless entertaining. From the kitchen, patio doors lead to a generous deck and a fully fenced backyard, complete with mature trees that provide shade and privacy. The home also backs onto St. Peter Secondary School, adding to the sense of open space. Upstairs, four spacious bedrooms offer plenty of room for the whole family. The primary bedroom features a large double closet, cozy gas fireplace, and peaceful views creating a relaxing retreat at the end of the day. Each additional bedroom is freshly painted and boasts hardwood flooring, offering flexibility for children's rooms, guest space, a home office, or creative studio. There is garage access to the house and the lower level features a recreation room for kids to hang out or to watch the big game and also has storage in the utility/laundry area. With its unbeatable location, freshly updated interiors, and family-friendly layout, this pre-inspected and move-in-ready home is a rare find in one of Peterborough's most desirable neighbourhoods. (id:61423)
Stoneguide Realty Limited
41 Parkview Drive
Peterborough (Northcrest Ward 5), Ontario
Beautifully updated 3+1 bedroom raised bungalow tucked away on a quiet north-end cul-de-sac, a hidden secret cherished by its residents. This bright home showcases a new custom kitchen with walkout to an expansive deck enjoying a natural backdrop with a view of Jackson Park to the south, along with fresh paint and new flooring and trim throughout the main level. The layout offers three bedrooms and a full bath upstairs, while the finished lower level includes a spacious family room, oversized bedroom that could be divided into two, and a workshop/storage area with potential for another bedroom. The private, fully fenced yard features perennial gardens, and additional highlights include a large front entry with inside garage access, an attached single-car garage, and central air. Pre-list home inspection available upon request. (id:61423)
RE/MAX Hallmark Eastern Realty
720 Bethune Street
Peterborough North (South), Ontario
Welcome to this charming bungalow, perfectly situated on an oversized corner lot in Peterborough's highly sought-after Teachers College area. This well-maintained home, brimming with character, offers three bedrooms and one bath. The home's interior is both cozy and practical. The dining room features a wood burning fireplace, creating a warm and inviting atmosphere for meals and gatherings. A light-filled addition expands the main living space, while the versatile, finished attic presents endless possibilities as a playroom, family room, office, or even a fourth bedroom. Step outside and discover the true magic of this property. The mature gardens create a private oasis and are filled with a large assortment of herbs, fruit trees, and grape vines, making it a perfect spot for any avid gardener or nature lover. With schools, shopping, and public transit close by, you'll love the convenience and community feel of this neighborhood. The full, unfinished basement provides ample storage for all your needs. Don't miss the chance to make this home your own! Home Inspection report available. (id:61423)
Royal LePage Frank Real Estate
