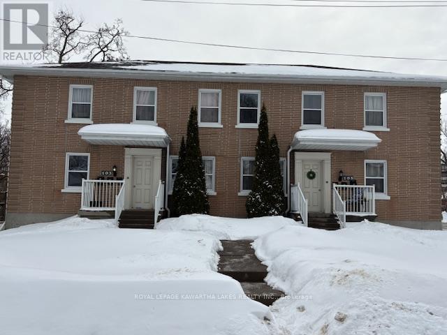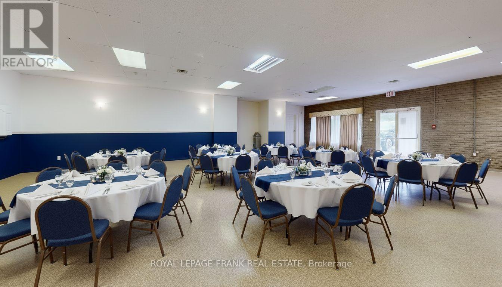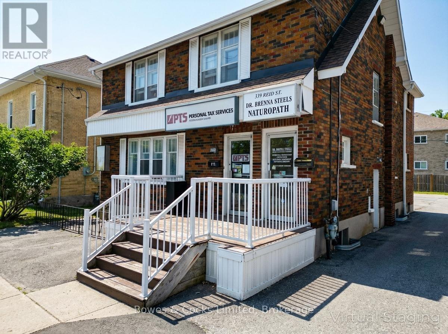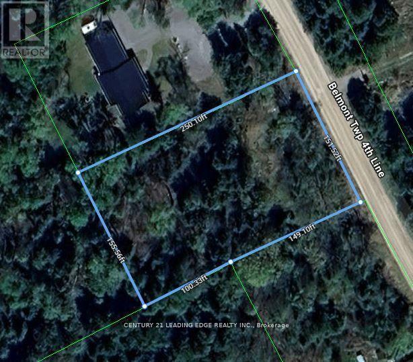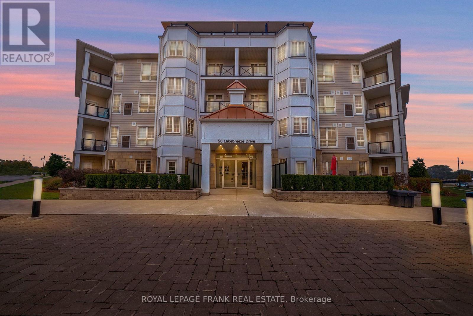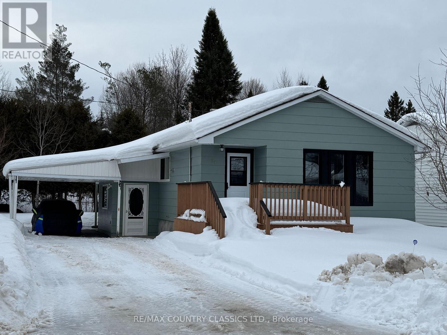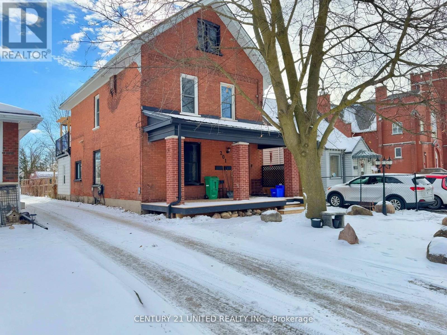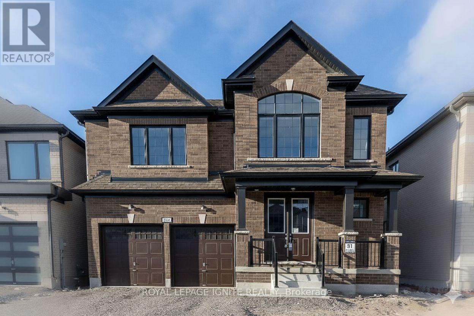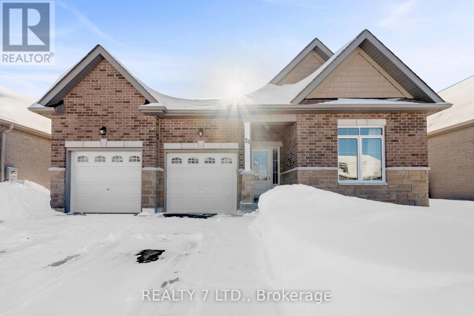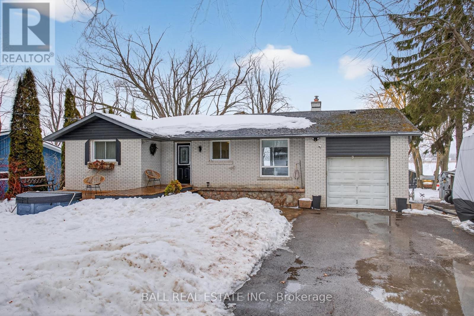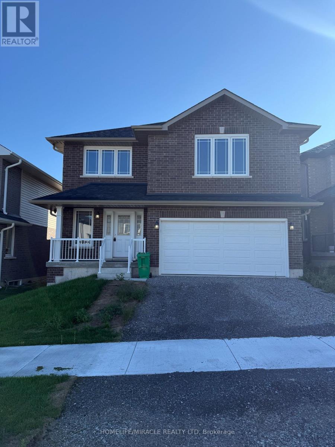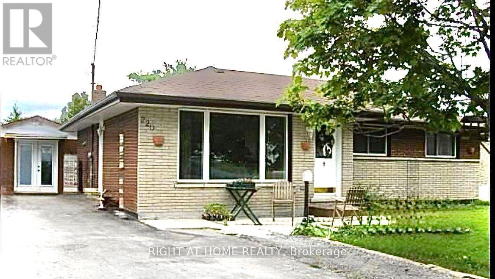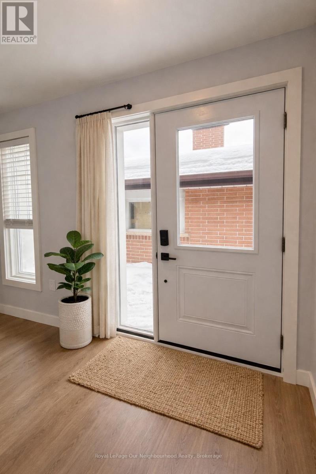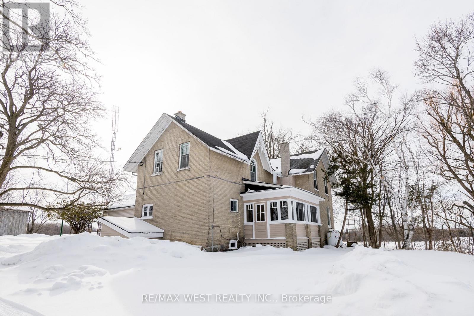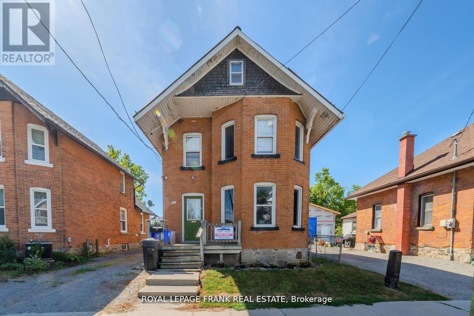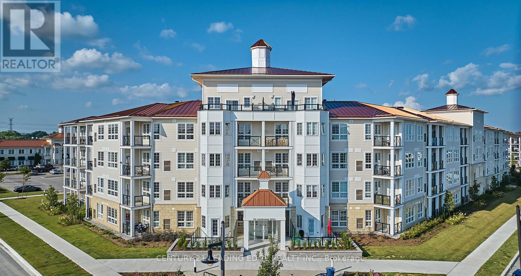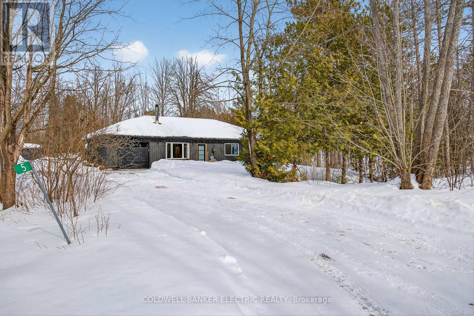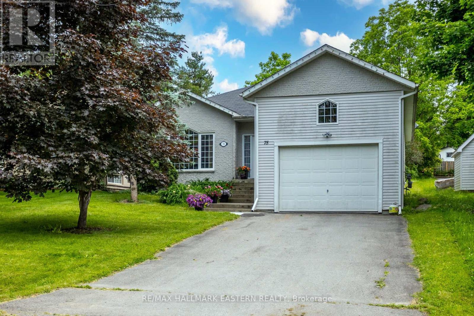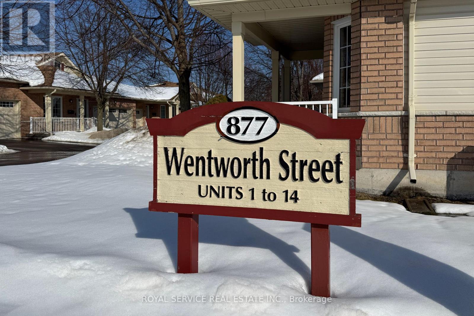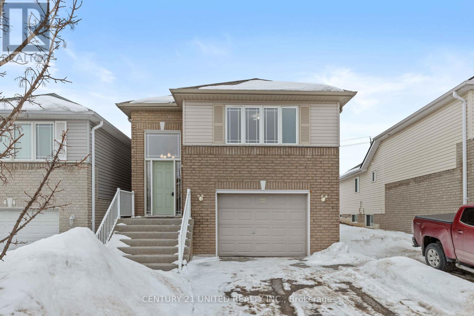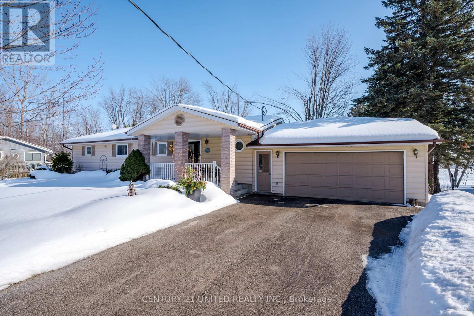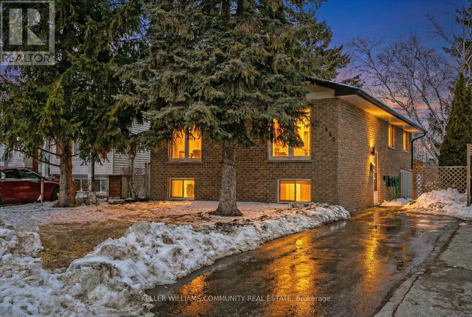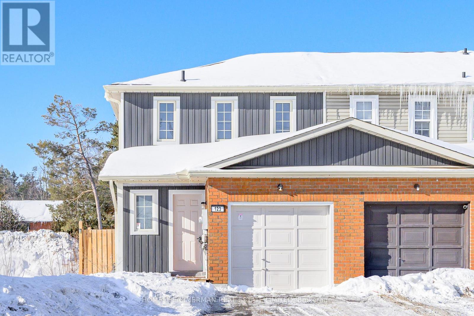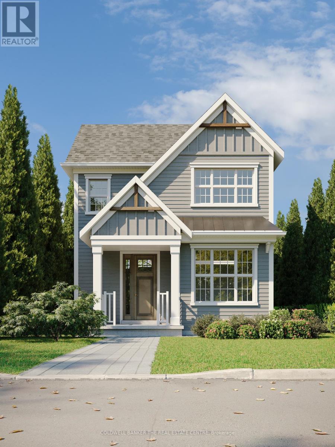Lower - 105 Regent Street
Kawartha Lakes (Lindsay), Ontario
Please Note: All prospective tenants must be represented by their own licensed Realtor. If you are a renter, please have your Realtor contact the listing agent directly. The listing Realtor will not respond to inquiries from unrepresented tenants. Welcome to this beautifully updated 2-bedroom apartment for lease in the highly desirable North Ward of Lindsay. Located in the heart of Kawartha Lakes this spacious second-floor unit offers: 2 generous bedrooms, including a large primary bedroom, a bright 4-piece bathroom. The space is open and comfortable with a Private balcony - perfect for morning coffee or evening relaxation. Also, Shared access to a large yard, Two parking spaces and includes Fridge and stove. The unit has been nicely updated and is move-in ready, offering both comfort and convenience in a sought-after neighborhood close to amenities, schools, and parks. A fantastic leasing opportunity in a prime location (id:61423)
Royal LePage Kawartha Lakes Realty Inc.
354(L) - 358 Lindsay Street S
Kawartha Lakes (Lindsay), Ontario
Unlock the potential of this flexible commercial unit featuring a generous main space and two washrooms. With strong visibility and consistent traffic flow, it's well suited for office, retail, restaurant, or other permitted uses. Plenty of outdoor space allows for convenient customer parking, and the added draw of the Kent Farms market in the summer months boosts exposure even further. An opportunity-packed location ready for your business to thrive. Extras: Snow removal included. Tenant to pay Enbridge & Hydro. TMI $6.00 (id:61423)
Royal LePage Frank Real Estate
339-341 Reid Street
Peterborough (Town Ward 3), Ontario
Position your business for success in this prime, high-visibility downtown location. Offering over 1,350 sq. ft. of bright, well-maintained space, this versatile unit is perfectly suited for professional offices, medical or dental practices, wellness clinics, or service-based businesses seeking a central and accessible address. The functional layout allows for flexible configuration, easily adapting to a variety of business models. Whether you're expanding, relocating, or launching a new venture, this space provides the adaptability today's professionals need. Offered at just $2,200/month plus hydro, this represents outstanding value for downtown square footage. Parking is a standout feature - several on-site spaces provide convenient access for staff and clients, complemented by a public parking facility directly across the street, ensuring ample additional parking at all times. Surrounded by local amenities, services, transit, and steady foot traffic, this location offers both convenience and visibility - key ingredients for business growth. A rare opportunity to secure affordable, flexible space in the heart of downtown. Available now. (id:61423)
Bowes & Cocks Limited
0 Belmont 4th Line
Havelock-Belmont-Methuen (Belmont-Methuen), Ontario
Discover your perfect lot to building site in a prime Havelock/Peterborough location. This beautiful 0.87-acre lot is privately treed and ready for you to build your dream home, complete with hydro and a freshly improved driveway. (id:61423)
Century 21 Leading Edge Realty Inc.
216 - 50 Lakebreeze Drive
Clarington (Newcastle), Ontario
Client RemarksBeautiful condo in the sought-after lakeside community of the Port of Newcastle! This bright and spacious unit features an open-concept design with 1 bedroom plus den and 1.5 baths, offering water views from the covered balcony. Enjoy the convenience of ensuite laundry and secure underground parking (space #16). Residents have exclusive access to the Admirals Walk Clubhouse, featuring a fitness centre, indoor pool, steam room, private lounge, games room, library, dining area, and bar plus regular social events and organized activities, all included in the maintenance fees. Steps to the marina, where you can paddleboard, kayak, or simply take in the stunning views of Lake Ontario. Experience the best of waterfront living with scenic trails, a welcoming community, and easy access to Highway 401. This isn't just a condo, it's a lifestyle filled with comfort, community, and the beauty of lakeside living. (id:61423)
Royal LePage Frank Real Estate
29 Hemlock Street
Highlands East (Bicroft Ward), Ontario
Welcome to Cardiff! Located only 15 minutes to the town of Bancroft and close to many lakes and public beach. The community offers general store with fresh baked goods, gas and LCBO, post office. community centre, legion, school, community pool and two parks. This home has been recently renovated and features updated windows, roof (approximately 8 years old), kitchen (2025) 4 piece bath (2025) and propane heat. There are 3 bedrooms, separate dining room and good size living room overlooking the front yard. Taxes Include water, sewer and garbage pick up. Come and check out all that this home has to offer! (id:61423)
RE/MAX Country Classics Ltd.
201 Romaine Street
Peterborough (Otonabee Ward 1), Ontario
Impressive 2.5 storey duplex in the heart of Peterborough in a safe, walkable community backing onto King Edward Park! This century home stands out with its inviting curb appeal featuring new landscaping, covered front porch, calming outdoor spaces & thoughtful updates throughout. The upper 2-level unit welcomes you with a spacious entryway featuring a custom coat/shoe rack plus a uniquely designed bookcase replacing the traditional railing - a stylish and functional touch. Upstairs, you'll find 3 bdrms, a full 4 pc bath, and a stunning loft-style living room with skylights filling the space with natural light. A new, modern kitchen leads to an incredible outdoor patio area with gazebo, propane fireplace & southern exposure creating the perfect spot for relaxing, entertaining, or roof-top gardening. The main level unit offers flexibility for investors, extended family, or those looking to offset living costs. Featuring a 1 bdrm suite with potential for a 2nd (currently used as a living room) & including a large, bright kitchen adjacent to the dining area. Newly renovated bedroom with bay window overlooking the stunning outdoor space & 4 pc bath. Separate rear mudroom entry with laundry that could be quickly modified to be shared by both units. Outside, enjoy a fully fenced, private backyard designed for those who love outdoor living and gardening complete with 2 utility sheds and parking for up to 4 vehicles. Extensive updates include front porch with stone walkway, metal roof, rooftop patio, new privacy fencing, landscaping at front & rear, spray-foam attic insulation, pine finishes throughout, upper level kitchen, vinyl windows ++ Located south of downtown Peterborough & just a short walk to Del Crary Park, the YMCA, restaurants, shopping, walking trails, and more. This property delivers the perfect combination of modern updates, timeless charm, and financial freedom - live in one unit, rent the other, and experience a lifestyle that's as smart as it is stylish! (id:61423)
Century 21 United Realty Inc.
184 St. Joseph Rd Road W
Kawartha Lakes (Lindsay), Ontario
1 Year Old 2940 square feet 4 Bed & 4.5 Bath detached Home in Lindsay's Newest Communities: Sugarwood. Bright main floor with Laminate and cozy fireplace. 4 spacious bedroom 4 Bathroom and laundry @ the 2nd Floor. Primary bedroom with 2 large walk-in closet and 5pc ensuite. Walking distance from Lindsay sq mall, Few mins away from Hwy 3 & All amenities. (id:61423)
Royal LePage Ignite Realty
31 Hillcroft Way
Kawartha Lakes (Bobcaygeon), Ontario
Welcome To Beautiful Bobcaygeon, a New Community Development Located Just One Street From Sturgeon Lake, Where You Can Launch Your Boat and Enjoy Everything the Trent-Severn Waterway Has To Offer. Within Walking Distance of Downtown, You'll Find Dining, Shopping, Entertainment, Medical Facilities, And Much More. This Newly Built Brick Bungalow Boasts Numerous Upgrades, Including An Open-concept Kitchen, Backsplash, Under Kitchen Cabinet Lightening, Fireplace, Dining, And Living Area Perfect For Entertaining With a Walkout To Your Lookout Deck With Stairs Down That Backs Onto Tall, Mature Trees. The Home Features Three Spacious Bedrooms (Including a Primary Bedroom With a Walk-in Closet and En-Suite) and Two Full Bathrooms. A Convenient Main-Floor Laundry Room Also Provides Access To Your Oversized Double-Car Garage. The Large, Full, Huge Unfinished Basement With Rough Ins Bathroom, Which Is Above Ground, Offers Potential For You To Finish According To your Family's Needs. Additional Features Include 9-foot Ceilings, Garage Door Openers, Granite Countertops Throughout, Crown Molding, New Stainless-Steel Kitchen Appliances, a White Washer/dryer, On-Demand Hot Water, Fireplace, Pot Lights, New Electro Fixtures, and Much More! This Move-in-Ready Home Offers The Convenience Of New Construction With Modern Amenities and is Only 90 Minutes From The GTA. Furniture Can Be Included With The Home. Marina And Boat Ramp Is Minute Away. With a Full Above-grade Additional 1,500 sq. ft. of Basement Space, This Property Has The Potential to be a 3+3 Bedroom Home With a Walk-out Basement. (id:61423)
Realty 7 Ltd.
5 Tralee Circle
Selwyn, Ontario
Brick bungalow on Buckhorn Lake. This charming home has it all. 2 plus 1 bedrooms, large living room with gas fireplace and a huge window for gorgeous views of the lake. Updated flooring, kitchen and bathrooms. The lower level has a walk out, large family room with an air tight wood fireplace for those chilly winter nights. Walk out the sliding glass doors to a covered armour stone deck. A dry boathouse turned waterfront patio is great for summer entertaining. An attached garage, a large deck with hot tub makes this a perfect year round home. All on a very quiet street on Emerald Isle. Sit at the waters edge and watch the fabulous sunrise. Put your feet up and enjoy all this property has to offer (id:61423)
Ball Real Estate Inc.
308 Mullighan Gardens
Peterborough (Monaghan Ward 2), Ontario
Beautifully crafted all-brick detached residence with nearly 3,600 sq. ft. of living space. This home showcases 5 generously sized bedrooms, including a primary suite with a walk-in closet and a 4-piece ensuite. Designed for modern living, the main floor features 9' ceilings, hardwood floors, and an elegant oak staircase. The chef-inspired kitchen offers quartz countertops and opens to a spacious great room with a gas fireplace. Step out from the dining area onto a 10' x 12' deck, perfect for gatherings. Comes complete with stainless steel appliances-fridge, stove, dishwasher, range hood, washer & dryer. Conveniently located just 45 minutes from the GTA with quick access to Highways 115, 401 & 407. Don't Miss out! (id:61423)
Homelife/miracle Realty Ltd
220 King Street
Kawartha Lakes (Woodville), Ontario
Serenity awaits! Enjoy warm summer sunsets by the fire pit in this huge backyard in the peace and quiet of rural living with no neighbours behind. This property is as flexible as it is functional and this all-brick bungalow sits just 1 hour from Toronto on an expansive 66'x243' lot, offering more than 1/3 of an acre with plentiful potential ownership options from cozy, quiet abode to set-and-forget investment income! Multiple outbuildings on the property include a huge workshop/garage offering an insulated work space for 4 season projects and a large 10'x10' rear shed for outdoor equipment & seasonal storage. Inside, two separate living units consist of an upper level with 3 bedrooms and 1 full bath while the lower level offers a nicely finished apartment-style suite with 1 bedroom, a second kitchen, 1 full bath (uniquely equipped with saloon doors & urinal in addition to traditional washroom fixtures and a jacuzzi tub). (id:61423)
Right At Home Realty
Unit 3 - 1382 Leighton Road
Peterborough (Northcrest Ward 5), Ontario
**For Lease - 1382 Leighton Rd., Peterborough, ON**This brand-new, detached two-bedroom coach home will be available for lease starting March 1, 2026. Located in Peterborough's desirable North End, this newly constructed garden suite offers modern finishes, energy-efficient systems, and the privacy of a fully standalone dwelling.The home features a bright, open-concept layout with large windows that provide excellent natural light throughout the living space. The kitchen is equipped with new stainless steel appliances, including a refrigerator, stove and oven, microwave, and dishwasher. It also offers ample cabinetry and a convenient breakfast counter. The living area is enhanced by an electric fireplace, creating a warm and inviting atmosphere.The unit includes two well-sized bedrooms, a full four-piece bathroom, and an in-unit washer and dryer for added convenience. Heating and cooling are provided by an energy-efficient mini-split system. The property also includes one dedicated parking space, with an additional space available if needed, as well as a small private yard area.Situated in a quiet North End neighborhood, the home offers convenient access to parks, schools, shopping, and commuter routes.**Lease Details:**The property is available March 1, 2026. Rent is plus hydro and water/sewer. A minimum 12-month lease is required. One parking space is included, with one additional space available. The property is a detached coach home (garden suite) and is professionally managed. (id:61423)
Royal LePage Our Neighbourhood Realty
3400 On-7 Highway
Kawartha Lakes (Ops), Ontario
Too Much to Mention! 13.9 Acres - Featuring an Over 2000 Sqft Brick Century Home w/ Garage and Large Closed-Windowed Country Porch, Walk-In Mudroom, a 2nd Detached Garage, An Additional Detached Drive-In 2 Room Work-Shop, Separate Detached Steel Drive-In Workshop/Storage Building and a 2400 Sqft 2-Storey Barn built in the yr 1900! 5 Building Homestead! Perfectly positioned, high away from the road, the Century Home Soars w/ High Ceilings, Massive Main-Flr Principal Rms, 2 Full Staircases leading to 4 Bdrms and 2 Washrooms. AS - Zoning Does Allow For Various Commercial Uses. Usable, Functional Out Buildings with Hydro and Heat! One Opportunity To Own This One Of A Kind Property! (id:61423)
RE/MAX West Realty Inc.
87 Durham Street W
Kawartha Lakes (Lindsay), Ontario
**VACANT POSSESSION AVAILABLE MAY 15TH** Investment Opportunity Near Fleming College! Just minutes from campus in Lindsay - only a 2-minute drive or under a 15-minute walk - this 8-bedroom home has proven to be a reliable income generator. Fully rented, by the room, every school year for the past 15 years. Full this year too! The home is divided into two self-contained sections, each with its own kitchen and private entrance. The front 2-storey layout offers 5 bedrooms and 2 bathrooms, while the rear addition provides 3 bedrooms and 1 bathroom. This versatile setup is ideal for student housing, or even has potential for a spacious in-law/granny suite arrangement. Natural gas heating. Private driveway with parking for 2 vehicles. Turnkey investment opportunity with a strong rental history & solid cash flow potential. Plan for your future, act now! (id:61423)
Royal LePage Frank Real Estate
105 - 50 Lakebreeze Drive
Clarington (Newcastle), Ontario
Experience a unique waterfront lifestyle ...a lifestyle surrounded by greenspace, trails for biking or jogging, marina and offering exclusive access to the Admirals Clubhouse where you'll enjoy the swimming pool, theater room, fitness facilities, hot tub, steam room and so much more! This well appointed sunfilled suite offers 9' ceilings, den (ideal for the remote worker), luxury vinyl flooring, in suite laundry, stainless steel appliances, quartz counter tops, western views, one locker and one underground parking spot. Embrace the beauty of lakeside living and never have to clean the snow from your car again! Conveniently close to the highway for commuters. This condo offers the perfect mix of comfort and sophistication....make it yours! (id:61423)
Century 21 Leading Edge Realty Inc.
5 Fire Route 60
Trent Lakes, Ontario
Escape the noise of the city and step into a slower, simpler way of living in the Kawartha Hideaway community. With deeded access - and your own dock - on Buckhorn Lake just across the road, your mornings can begin with coffee under the gazebo out back and your evenings with sunset cruises. As part of the renowned Trent-Severn Waterway, you'll enjoy endless boating, excellent fishing, and access to interconnected lakes throughout the region. A community boat launch is located just down the road, and the village of Buckhorn is only 11 minutes away for shopping, dining and Peterborough is conveniently only a 30 min drive. Set on approximately half an acre and surrounded by mature trees, this low-maintenance property is designed for relaxed country living. The gravel driveway offers a circular drive with two entrances providing easy year-round access. This three-bedroom bungalow has been extensively refinished inside and out and is move-in ready. Step out from the kitchen or third bedroom/office to a north-facing back deck and gazebo. The open-concept kitchen and living area, anchored by a beautiful wood stove, create a warm and welcoming space for gathering. Two bathrooms offer comfort and functionality. One features a shower, toilet, and sink for everyday convenience. The second provides a more spa-like retreat with a beautiful soaker tub and generous closet space - giving you room to unwind and recharge at the end of the day. An attached garage with man-door access to the home adds everyday convenience, and three additional sheds provide ample storage for tools and recreational gear. Beyond the property line, outdoor adventure awaits with nearby trails and Six Foot Bay Golf Course just minutes away. If you've been dreaming about trading traffic for trees and deadlines for dock time, this is your opportunity to embrace country calm without giving up connection. (id:61423)
Coldwell Banker Electric Realty
75 Oxford Street
Selwyn, Ontario
Nestled on a quiet dead-end street in the highly sought-after Village of Lakefield, this bright and versatile home offers the perfect blend of comfort, space, and natural beauty. Just a short drive from Lakefield College School and within walking distance to charming local shops, scenic trails, and the picturesque Trent-Severn Waterway, the location is truly exceptional.The open-concept main floor is filled with natural light from large, picturesque windows. The living room, dining area, and kitchen flow seamlessly together, creating an inviting space ideal for everyday living and effortless entertaining. Step directly from the dining area onto a spacious deck - brand new as of July 2025 - perfect for summer gatherings or peaceful outdoor relaxation.Upstairs, you'll find two comfortable bedrooms. The lower level offers incredible flexibility, featuring a generous recreation room and two additional bright, spacious bedrooms - ideal for teens, guests, or a home office setup.The large, private lot is surrounded by mature trees, providing a tranquil setting for gardening, family play, or simply unwinding in nature. Additional highlights include a backup generator for added peace of mind, a large storage loft above the garage for seasonal items or hobbies, and brand-new air conditioning installed in July 2025. Photos on the deck are not updated yet. (id:61423)
RE/MAX Hallmark Eastern Realty
6 - 877 Wentworth Street
Peterborough (Otonabee Ward 1), Ontario
Beautiful West-Central Garden Bungalow in a Fabulous Location!Welcome to this bright and spacious bungalow situated in one of Peterborough's most desirable west-central neighbourhoods - just minutes to the hospital, Hwy 115, shopping, and all amenities.This thoughtfully designed home offers an open-concept kitchen, dining, and living area with gleaming hardwood floors and abundant natural light. The updated kitchen (2018) features Corian countertops, refaced cabinetry, and a stylish backsplash - perfect for everyday cooking and entertaining alike. Triple French doors off the great room open to a level deck and private, landscaped yard, ideal for relaxation or summer gatherings.The large primary bedroom includes a walk-in closet and a beautifully updated 3-piece ensuite (2025) with a modern walk-in shower. Convenient main-floor laundry with walk-out to the 1.5-car garage adds comfort and practicality.The finished lower level provides exceptional extra living space with a generous recreation room, third bedroom, office or optional fourth bedroom, full bath, and plenty of storage.A perfect blend of charm, comfort, and convenience - this home is ready for you to move in and enjoy! (id:61423)
Royal Service Real Estate Inc.
608 Clancy Crescent
Peterborough (Otonabee Ward 1), Ontario
Welcome to 608 Clancy Crescent! Are you looking for space, style, and a location that truly works for your lifestyle? This thoughtfully designed 2+1 bedroom, 2-bathroom home checks all the boxes. Vaulted ceilings and sun-drenched, south-facing windows fill the main living area with natural light, creating a warm and inviting atmosphere. Step inside to an open-concept main floor featuring luxury vinyl flooring and an airy layout ideal for both everyday living and entertaining. The lower level offers impressive 10-foot ceilings, along with an additional bedroom and flexible living space, making it a great option for multi-family living, guests, or a private home office setup. Outside, you'll love the large fenced backyard and spacious deck, perfect for summer evenings and hosting family and friends. Located in a great neighbourhood close to parks, shopping, restaurants, and just minutes to Highway 115, this home offers convenience for commuters without sacrificing community charm. (id:61423)
Century 21 United Realty Inc.
1 Lakeshore Boulevard
Selwyn, Ontario
Welcome to a home where everyday life feels like a getaway! Set within a quiet bay on Emerald Isle and connected to the Trent-Severn Waterway, this property offers the opportunity to live directly on one of the Kawarthas' most loved boating systems! Cruise between lakes, watch the sun shimmer across the water & simply enjoy the peace from your own backyard. Step in from the covered front porch to a sunlit foyer leading naturally into the living area & updated kitchen featuring quartz countertops, stainless steel appliances, and sleek finishes. The open living and dining room is designed to capture the lake! Wall-to-wall windows and doors invite the scenery inside and extend out to the 3-season sunroom and covered upper deck, part of a 2-tiered outdoor space ideal for relaxing and entertaining. The main level offers 3 bedrooms including an oversized primary, a beautifully updated 3-piece bath with large tiled shower and double sinks, plus a convenient powder room and direct access to the attached 1.5-car garage. The walkout lower-level blends indoor comfort with easy outdoor access, featuring oversized windows, newer laminate flooring, and a cozy wood stove. - the perfect place to unwind after skating, snowmobiling, or a day spent on the water. A spacious 4th bedroom overlooking the lake, generous storage/utility space plus the potential for an additional bath. With desirable south-east exposure, the home is filled with soft natural light and warm sun well into the afternoon. Set on just over 0.5 acre with a gentle slope to the shoreline and 121 ft of waterfront, the calm protected bay is ideal for kayaking, fishing, and relaxing lakeside among deer, swans, and year-round wildlife. Quiet mornings, endless boating, and peaceful evenings under the stars - all just a short drive to Peterborough amenities. A true year-round waterfront lifestyle. (id:61423)
Century 21 United Realty Inc.
830 Orpington Road
Peterborough (Otonabee Ward 1), Ontario
Welcome to 830 Orpington Road, where the work is done and the location quietly delivers convenience. Set on a peaceful dead-end street, this fully renovated raised brick bungalow is the kind of opportunity first-time buyers wait for and they kind they rarely see. The main floor offers an easy, open-concept layout with three bedrooms and a full bathroom, all updated with new flooring, trim, paint, and modern lighting throughout. The kitchen anchors the space with quartz countertops and brand-new appliances, designed for everyday function without sacrificing style. Downstairs, large windows bring in natural light, creating a bright and versatile second living space. With an additional bedroom and full bathroom, this level works seamlessly for guests, a home office, a workout space, or future flexibility as your needs evolve. Outside, the fenced backyard backs onto private green space which offers privacy you don't often find in the city. Located minutes from Highway 115 and Costco, and just steps from Peterborough's Rail Trail, this home delivers convenience without compromise. Move-in ready, low maintenance, and thoughtfully updated. This is one you need to see in person. (id:61423)
Keller Williams Community Real Estate
123 Albert Street S
Kawartha Lakes (Lindsay), Ontario
Steps to Fleming College: this move-in ready corner unit townhouse is ideal for investors or growing families, features a new waterproof vinyl flooring throughout, a new roof (2 years) with new shingles, and new vinyl exterior siding. Bright, Benjamin Moore freshly painted interior with 4+2 bedrooms and 2 bathrooms. Bright updated kitchen with quartz countertops and new Frigidaire appliances with a walkout to a beautiful new deck. With a 4 car asphalt driveway. A low-maintenance property offering strong rental and long-term value. (id:61423)
Homelife/cimerman Real Estate Limited
8 Faulkner Court
Kawartha Lakes (Lindsay), Ontario
Brand new, fully detached two storey with your own backyard. This home is designed with a modern farmhouse style in mind, along with craftsman influences. It is newly introduced at the Morningside Trail subdivision- growing, family-friendly community close to parks, school and amenities. This 1,312 sq ft "The Lillian- Elevation A" model features a charming covered porch, open concept main floor with 9 ft ceilings and 3 bedrooms and 2.5 bathrooms. Start building equity in your own, brand new house now! Must close in fall of 2026 to secure this price. Taxes not yet asset. (id:61423)
Coldwell Banker The Real Estate Centre
