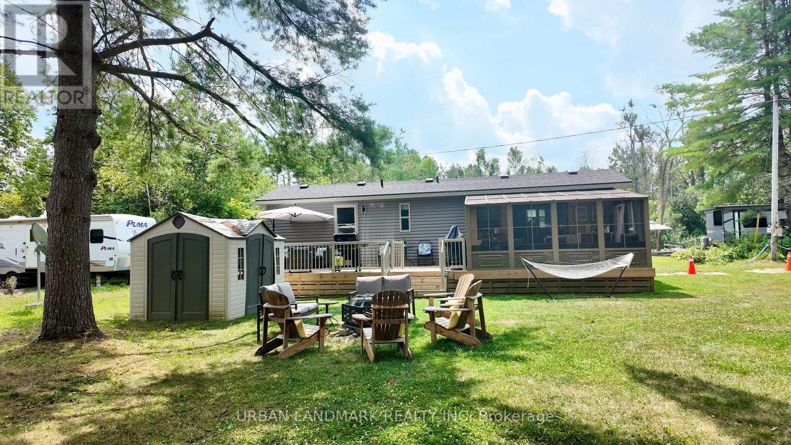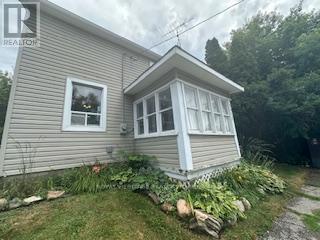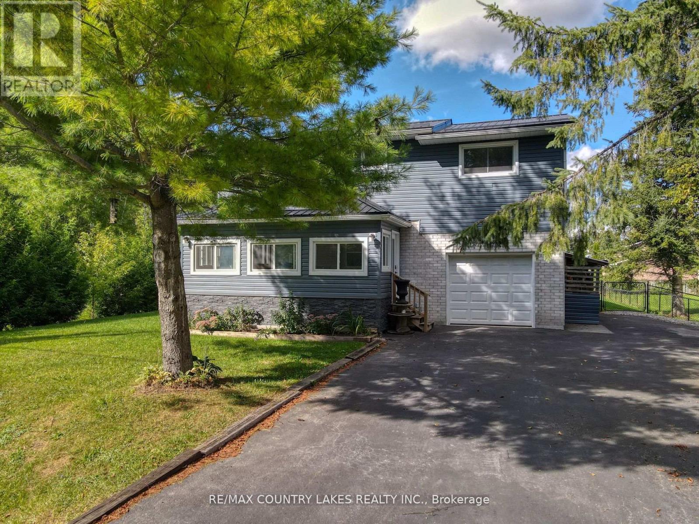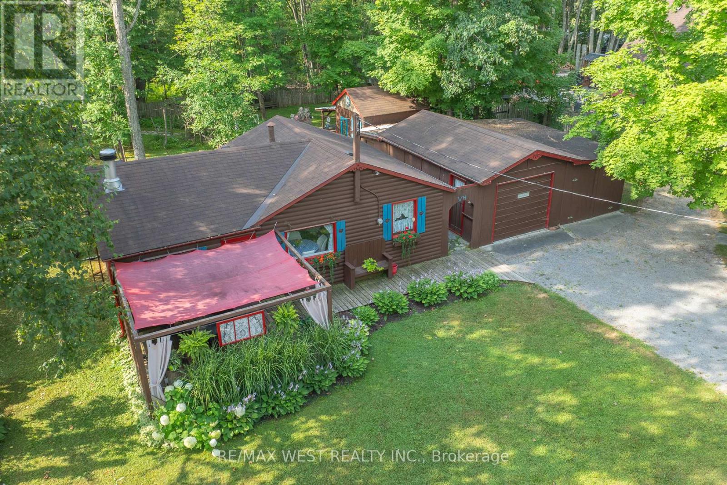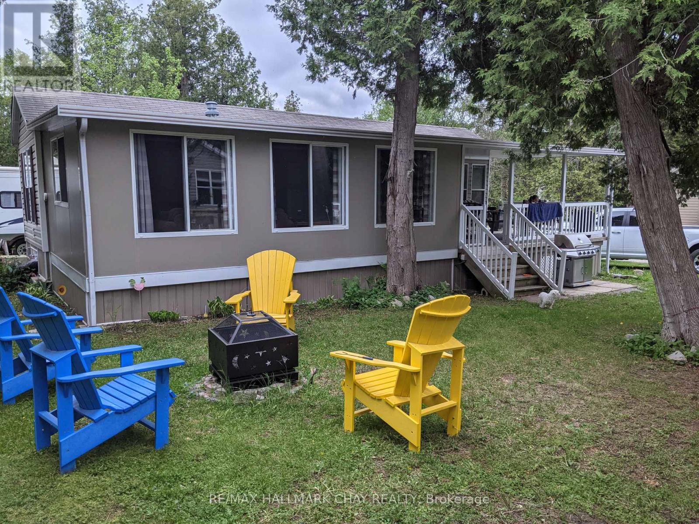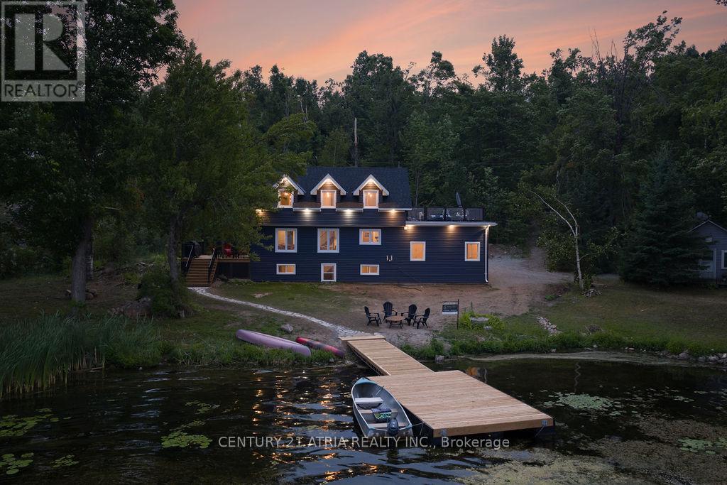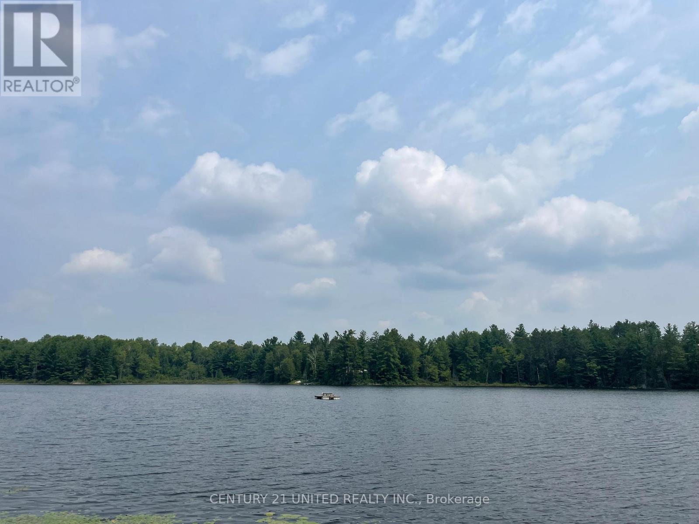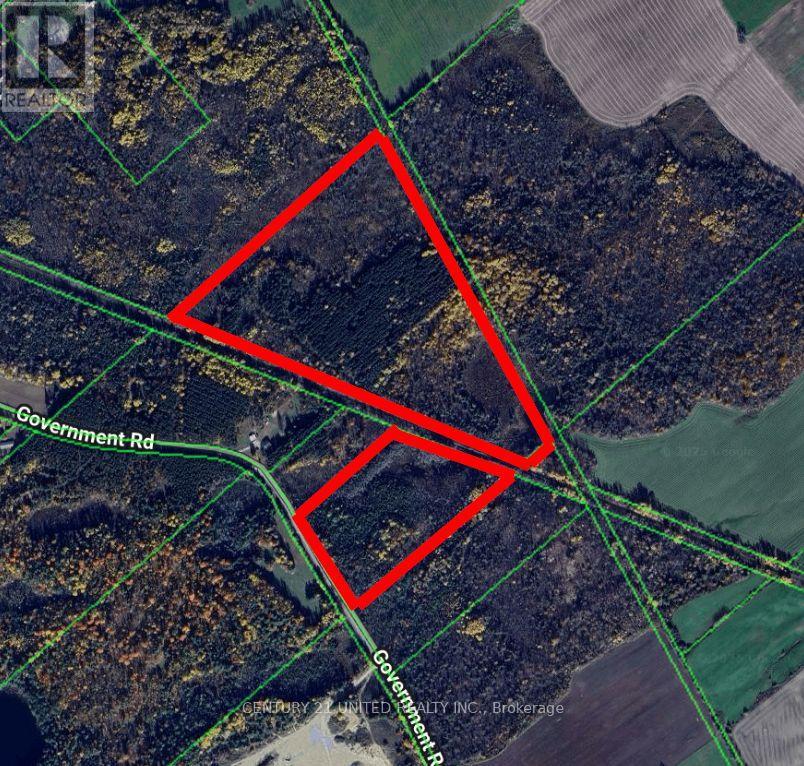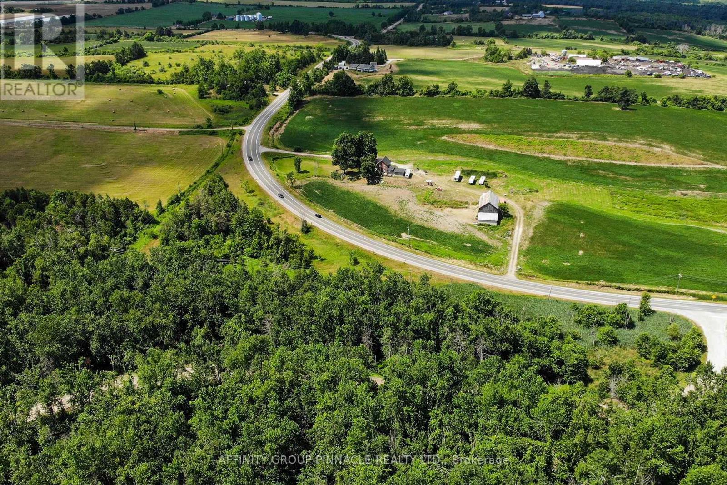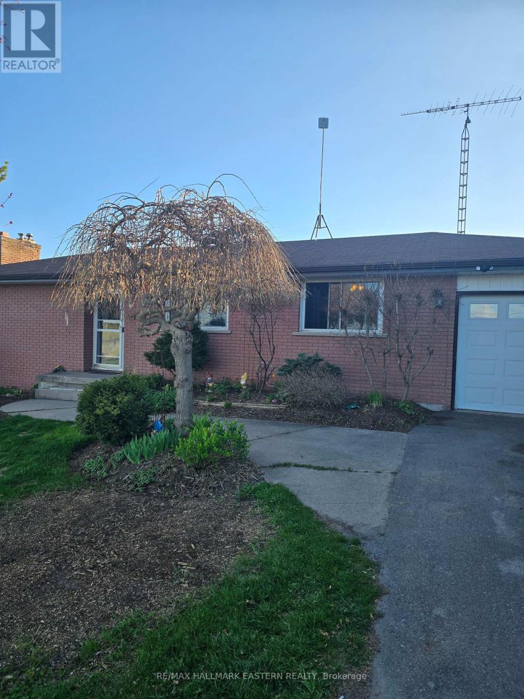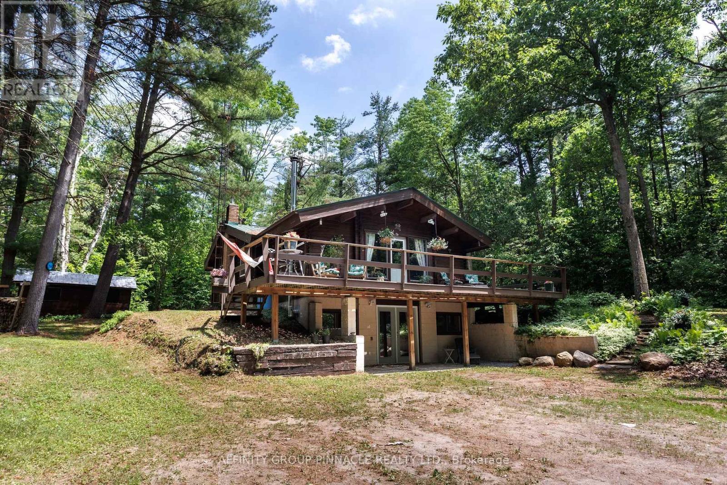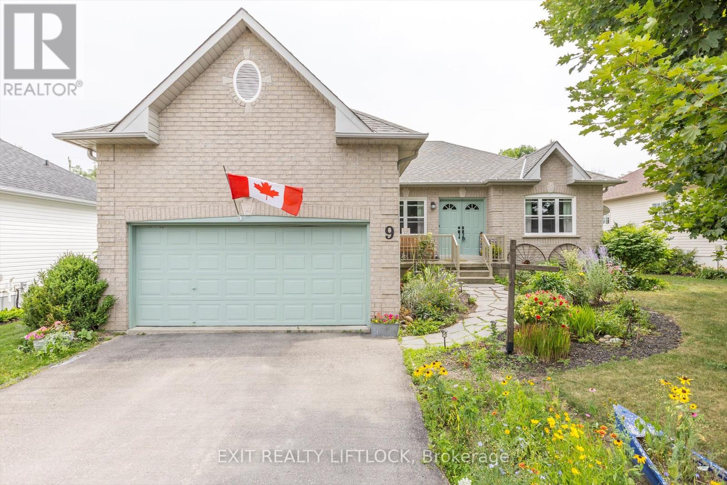2612 Victoria Road
Kawartha Lakes (Carden), Ontario
Welcome to your perfect getaway! Built in July 2021 and purchased brand new by its original owner, this immaculate General Coach McKellar is turn-key ready and located on a large, beautifully situated lot within Duck Lake Resort. Sports courts, multiple playgrounds, large swimming pool and sandy beach area ideal for swimming. Access to paddle boards, kayaks, and a large floating water castle. Great fishing spots and weekly community events including Saturday Bingo. Seasonal highlights such as Christmas in July and Halloween trick-or-treating. Coin-operated laundry and well-maintained washroom facilities on-site. Seasonal dock rentals available for boaters. Lot Fees: $4,959 + HST annually, includes weekly septic pump-out, water, and full access to all resort amenities. Hydro: metered and payable at seasons end. Transfer Fee: $5,000 (paid by purchaser) Insurance: Liability insurance is required for the lot. Located on a spacious lot featuring shared horseshoe pits and a welcoming mini-community atmosphere. 10' x 16' all-season solarium with polycarbonate roofing and full surround screening. 41' x 10' deck with sunspace railings and an upgraded double gate. Lifeproof luxury vinyl plank flooring 100% waterproof and durable. Full-size kitchen appliances including a propane stove, vented microwave, and fridge. Bunk rooms with a double bottom bunk, single top bunk, and built-in drawers. Primary bedroom with under-bed storage, full mirrored closet, and built-in dressers. Cozy living room with propane fireplace (remote controlled) and a pull-out couch. Bathroom with full-size toilet, half tub, and shower. Heated by forced air propane furnace and air conditioned for summer comfort. (id:61423)
Urban Landmark Realty Inc
2017 Newtonville Road
Clarington, Ontario
Whether you're looking for a low-maintenance lifestyle or an investment property in a prime location, this move-in ready Newtonville gem has it all. For the commuter, you'll have quick access to the 401/Hwy 115 and for year round recreation, you're a quick drive to Brimacombe and Ganaraska Forest. This home offers the character of a 1902 build with the convenience of main floor laundry, a large eat-in kitchen plus a comfortable living area with fireplace. The deck provides additional space for the barbeque chef. This home features a metal roof (2021) offering enhanced curb appeal. The Sellers are motivated so they can provide a bit more space for their growing family. Property inspection report is available. (id:61423)
Royal Heritage Realty Ltd.
3 Pinewood Boulevard
Kawartha Lakes (Carden), Ontario
Fully Renovated 4-Bedroom Home with Pool in Sought-After Golf Course Community! Welcome to your dream home in a picturesque golf course community nestled along the beautiful Trent Canal waterway system. This fully renovated 4-bedroom, 1.5-bathroom single-family home sits on just under an acre of landscaped property, offering privacy, space, and unbeatable lifestyle perks all just a little under an hour from Hwy 404 & Woodbine Ave. Step inside to discover a freshly painted interior, a brand new upstairs bathroom, and a completely finished basement, perfect for a family rec room or home office setup. The bright and functional layout provides ample space for family living and entertaining alike. Outside, enjoy summer days by your gorgeous above ground pool, or stroll just a minute down the road to public waterfront access. The new metal roof adds durability and curb appeal, ensuring peace of mind for years to come. Additional highlights: Located by magnificent hiking trails. Just 10 minutes from the nearest elementary school and grocery store. Ample yard space for kids, pets, and entertaining family and friends. Modern updates throughout while maintaining timeless charm. Don't miss this opportunity to own a move-in-ready home in one of the most scenic and friendly communities in the region. Whether you're looking to raise a family or escape to a quieter pace of life - this one checks all the boxes. (id:61423)
RE/MAX Country Lakes Realty Inc.
11 Fire Route 33
Havelock-Belmont-Methuen (Belmont-Methuen), Ontario
**Escape to the cottage at Belmont Lake!** Nestled on just under an acre of serene landscape, this charming 3-season cottage getaway is the perfect retreat for outdoor enthusiasts and nature lovers alike. With its modern comforts and rustic charm, this property offers a unique blend of relaxation and adventure. As you step inside, you'll be greeted by a comfortable living area with a cozy wood fireplace, inviting you to unwind after a day of exploration. The large working kitchen is perfect for entertaining friends and family, whether you're whipping up a gourmet meal or enjoying casual snacks after a day on the water. This cottage features two comfortable bedrooms that provide restful sanctuaries for rejuvenation. For guests or extra storage needs, the property boasts a delightful Bunkie a charming space that adds versatility to your stay. Step outside onto the expansive front and rear decks where you can soak in views of your private backyard oasis. With easy access to the marina and boat launch just moments away, bring your water toys, canoes, kayaks, or even store your larger boat at the local marina! For fishing enthusiasts, this location is nothing short of paradise! Cast your line into Belmont Lake where Northern Pike, Largemouth Bass, and Smallmouth Bass await eager anglers within part of the renowned Trent-Severn Waterway. With a double car garage one side transformed into an inviting rec room and the other serving as ample storage you'll have all the space you need for gear and recreational activities. This is an ideal escape from the hustle and bustle of city life. Don't miss out on this incredible opportunity to own your slice of tranquility! Whether you seek adventure or simply wish to bask in nature's beauty while enjoying peaceful evenings by the firepit, this cottage is calling your name. (id:61423)
RE/MAX West Realty Inc.
236 Nestle In Park Road
Kawartha Lakes (Verulam), Ontario
Welcome to your perfect seasonal retreat! This lovely modular home features 2 bedroom and 1 bathroom, nestled on a large double corner lot within Nestle In Park. The property boasts a Florida-style bonus room, ideal for extra space to relax, entertain or enjoy your favorite hobbies. Step outside onto the expansive covered deck, perfect for gatherings with friends and family. Located just 30 minutes from Peterborough and less than 10 minutes to the charming town of Bobcaygeon, with access to Sturgeon Lake. The resort operates as a full service seasonal site from mid-May until mid- October, offering the ideal setting for relaxation and outdoor enjoyment. It is packed with fantastic amenities, including a beautiful sandy beach, a community pool and kiddie pool, and a variety of activities for adults, children and families. Whether you're seeking a weekend getaway, a place to unwind or a community to call home for three seasons, this property has it all. Don't miss your chance to own a slice of paradise! There is something for everyone to enjoy! (id:61423)
RE/MAX Hallmark Chay Realty
2314 Armstrong Lane
Selwyn, Ontario
Welcome To This Gorgeous Fully-Renovated Four Season Waterfront Lake House On Approx 2 AcresWith Close To 180 Ft of Direct Water Frontage On The Beautiful Lower Buckhorn Lake. This 3Bedroom 3 Bathroom Home With Approx 2300 Sqft Of Living Space Features A Terrace, Patio, & Newly Built Dock For You To Enjoy Both The Sunrise & Sunset. The Stunning Renovations WithinThe House Provide A Modern Look With A Rustic Feel. You Won't Have To Worry About A Thing With Everything In The House Being Brand New Including The Roofing, Furnace, Hot Water Tank, Windows, Flooring, & Appliances. (id:61423)
Century 21 Atria Realty Inc.
1093 Government Road
Whitewater Region, Ontario
64.5+ Acres with Lake! This exceptional property features approximately 1,254 feet of frontage on Porter Lake, a natural spring-fed lake perfect for outdoor enthusiasts. The front portion offers expansive open space with 1040.65 feet frontage onto Government Road, while the back includes a mix of natural forest and a pine plantation currently classified as Managed Forest. Ideal for recreation enjoy cross-country skiing, hiking, or ATVing. Potential to build a private retreat or getaway. A rare opportunity with a variety of possible uses. Do not walk property without scheduled appointment with realtor. (id:61423)
Century 21 United Realty Inc.
0 Government Road
Whitewater Region, Ontario
Amazing Opportunity! This unique offering includes two parcels of vacant land being sold together, totalling over 58 acres of natural beauty. The first parcel features 15.072 acres with 647.88 feet of direct frontage on Government Road, while the second 43.843-acre parcel wraps behind, offering a private and expansive setting. Outdoor enthusiasts will love the direct access to snowmobile and ATV trails right from the property. A managed forest designation adds value and long-term sustainability. Whether you're looking to build, invest, or enjoy recreational use, this rare find combines space, privacy, and potential in one incredible package. Do not walk property without scheduled appointment with realtor. (id:61423)
Century 21 United Realty Inc.
00 4th Line
Otonabee-South Monaghan, Ontario
Welcome to 00 Forth line! Come and bring your imagination to this 3.45ac lot. Located just 10 minutes to Peterborough and Keene for all your needs this lot has plenty of potential. Whether you are in the market for some peace and quiet, hiking, camping or just a getaway from the hustle and bustle of the city this lot might be right for you. With a portion being cleared and ready to be enjoyed, some work has already been done. (id:61423)
Affinity Group Pinnacle Realty Ltd.
352 Peregrine Road
Selwyn, Ontario
Chemong Lake views. All brick bungalow on a nice lot overlooking farmland and Chemong Lake. 3 + 2 bedroom home with 2 baths. Main floor laundry. Spacious living/dining room above ground pool. Attached garage. Amenities include Golfing, groceries, arena and public water access all close by. (id:61423)
RE/MAX Hallmark Eastern Realty
46 Creek View Road
Kawartha Lakes (Eldon), Ontario
Are you seeking a serene escape with the perfect blend of rustic charm and modern efficiency? This unique property offers a host of features designed to delight nature lovers and those craving privacy. Situated on a Beautiful 2-acre lot, the home is nestled back from the road, ensuring tranquility and seclusion. A winding driveway leads to the house, which is surrounded by a towering forest . The wrap-around deck and large windows not only create a stunning visual but also invite natural light and picturesque views into the home. This property offers privacy and seclusion with its setback location surrounded by nature. It includes a brand-new, high-efficiency heat pump installed in 2024, ensuring optimal heating and cooling efficiency. For cozy evenings, the home is equipped with a wood stove. Functional additions such as a detached garage, garden shed, and chicken coop/shed provide convenient storage and opportunities for fun hobbies. The wrap-around deck offers a perfect space for gatherings or peaceful mornings, while the forested area surrounding the home provides privacy and a natural escape. This property is a haven for creativity, sustainability, and relaxation. Whether you're cultivating a garden, raising chickens, or simply enjoying the serenity of country living, this home has everything you need. Don't miss the opportunity to make this charming retreat your own! (id:61423)
Affinity Group Pinnacle Realty Ltd.
9 Brookside Street
Cavan Monaghan (Millbrook Village), Ontario
9 Brookside Street | Millbrook, ON. Tucked on a quiet, tree-lined street in the heart of Millbrook, this charming bungalow offers comfort, functionality, and space to grow. The main floor is filled with natural light and features an open-concept living/dining area, a bright kitchen with stainless steel appliances, including a built-in dishwasher & gas stove. A double sink, and a glass mosaic tile backsplash add a touch of elegance and depth. The living and dining areas flow seamlessly--ideal for both everyday life and hosting. All three bedrooms are on the main level, including a spacious primary suite complete with a walk-in closet and 4-piece ensuite bath. Downstairs, the partially finished basement offers a flexible layout, ready for your personal touch--whether you're dreaming of a cozy rec room, home gym, extra bedrooms, or a creative workspace. Outdoors, enjoy lush gardens in the front and back, a rear deck overlooking the yard and greenhouse, and a partially fenced backyard perfect for relaxing, entertaining, or growing your own food. The attached 2-car garage and private double driveway provide plenty of parking and storage. Located just minutes from Millbrook's charming downtown, schools, walking trails, and the Millbrook Valley Trails system, this home combines the best of small-town living with easy access to Highway 115 for commuters. Warm, welcoming, and full of potential9 Brookside is ready to welcome you home. (id:61423)
Exit Realty Liftlock
