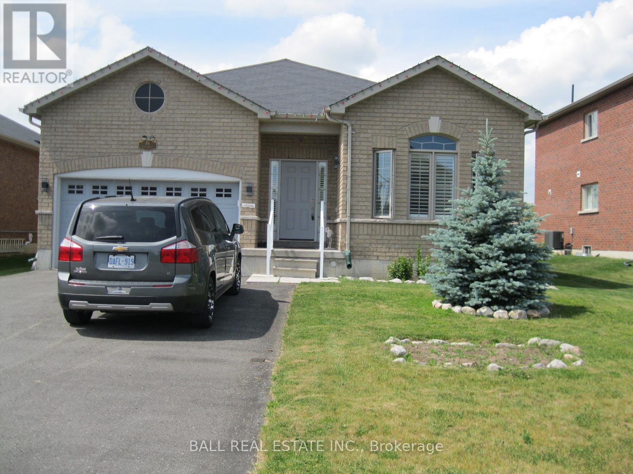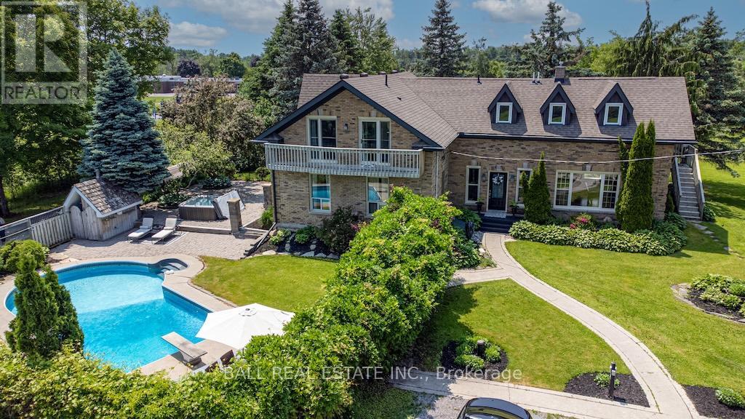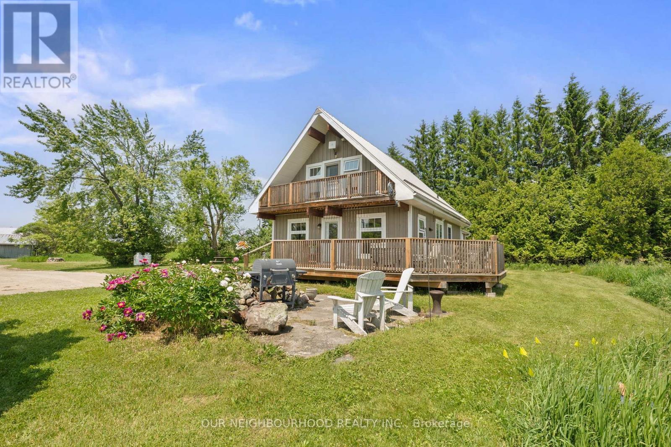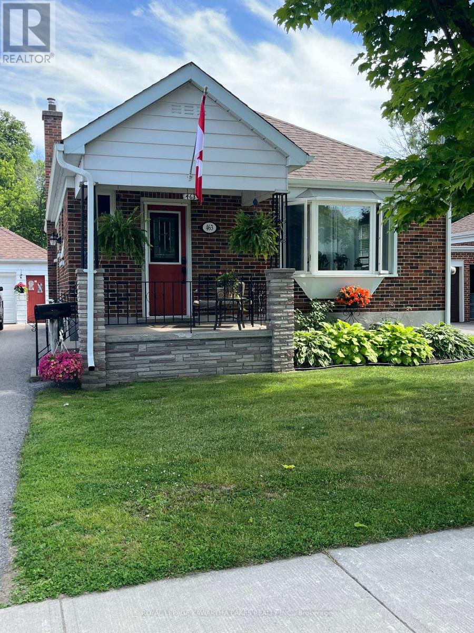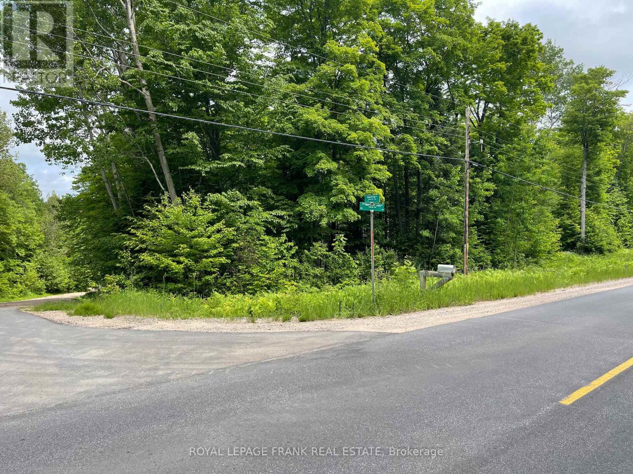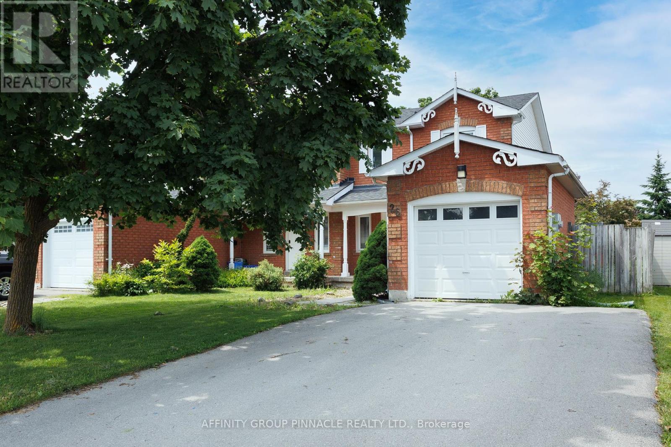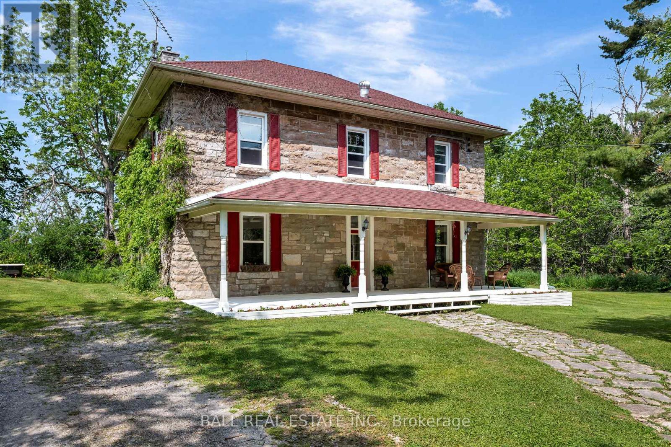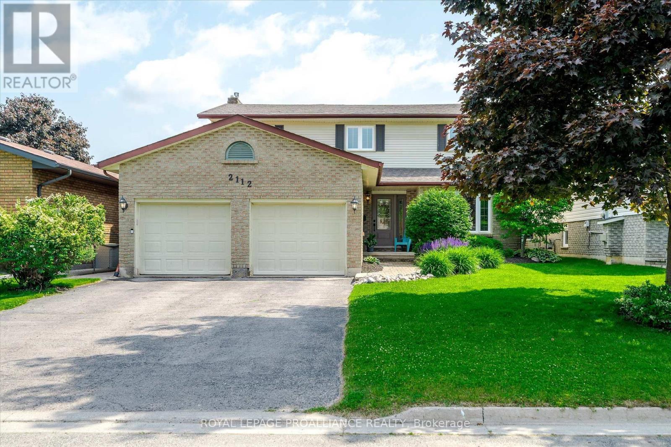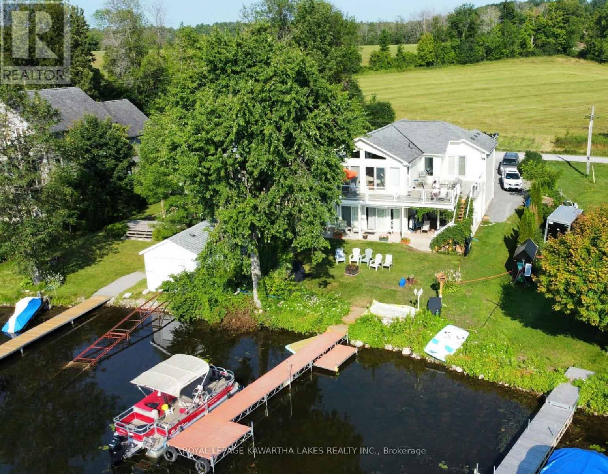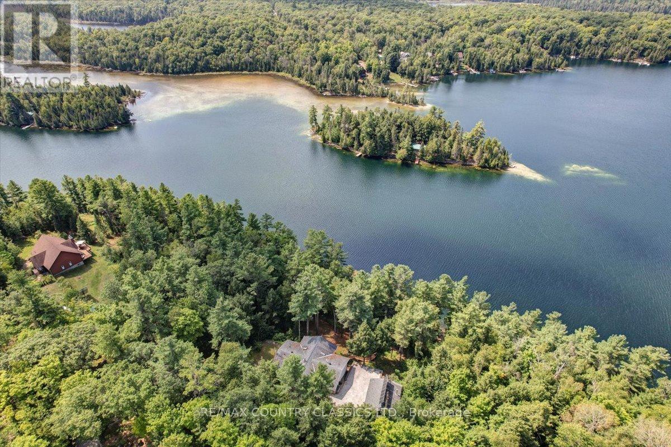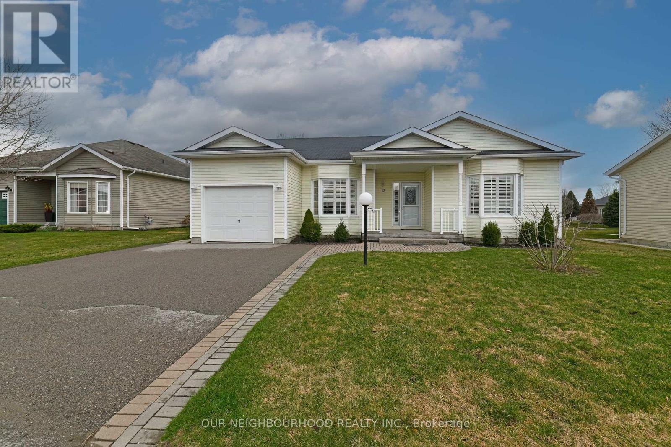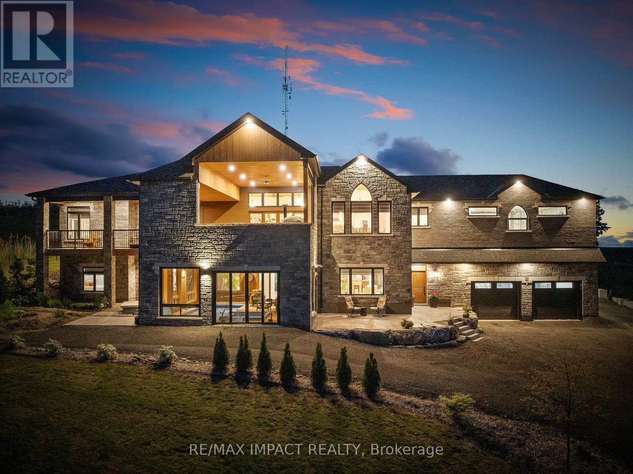18 Lords Drive
Trent Hills (Hastings), Ontario
Welcome to Hastings. If you like waterfront rivers for boating, fishing, swimming, local marina, walking trails, ATV, cycling, snowmobiling and a indoor Field house for all kinds of sport activities well then you're in the right place. All brick 1,343 square foot, 2 bedroom modern bungalow with attached 1 1/2 garage with automatic door opener and walk in entry, private paved double driveway, partially finished basement with an extra bedroom, 3 piece bath and a finished recreation rooom. The main floor living space entails a spacious kitchen with breakfast bar, sit down dining room with walkout to the sun deck and a gas fireplace in the living room. There's a 4 piece bath off the hallway, guest bedroom and the primary bedroom also features its own ensuite bath. The home is serviced with a natural gas forced air furnace with heat pump, central air, a rental hot water on demand heater and a air exchanger. Half hour drive to Peterborough, half hour drive to Cobourg and 45 minutes to Belleville. Come for a visit and stay for a lifestyle. (id:61423)
Ball Real Estate Inc.
587 Centre Line
Selwyn, Ontario
Beautifully Restored Century Home on 3.5 Acres. Experience the best of both worlds peaceful country living just minutes from the city! This lovingly restored century home sits on 3.5 acres at the edge of town, offering privacy, charm, and modern convenience. Located just 5-10 minutes from Peterborough, Lakefield, and Bridgenorth, you're never far from all amenities. Enjoy the outdoors with your own private retreat featuring an inground pool, hot tub, and 4 holes of golf(A GOLFER'S DREAM), perfect for entertaining or relaxing with family. Inside, the main floor offers a spacious layout with a large kitchen, formal dining room, comfortable living room, cozy family room, office/bedroom, and a 3-piece bath combined with laundry. Upstairs, the generous primary bedroom includes a walk-in closet and 4-piece bathroom, a large guest bedroom with balcony offering gorgeous views of the country side and ensuite with heated floors. Two additional bedrooms complete the upper level. This exceptional property also offers great in-law suite potential, making it ideal for extended family or multi-generational living. (id:61423)
Ball Real Estate Inc.
404 Crestview Road
Trent Hills, Ontario
Welcome to your own piece of rural paradise offering some of the finest views of Trent Hills! This charming, secluded home with heart features energy-efficient, economical geothermal heating/cooling and solar panels. The spectacular, elevated property spans nearly 93 acres, with 30 acres currently used for hay, beautiful wooded areas, and a peaceful pond at the back. Enjoy stunning sunrises and sunsets from a spacious front deck. Inside, the open-concept kitchen and sitting area feature loads of natural light and a cozy propane fireplace. The spacious family room addition (2017) offers even more windows, access to additional intimate decks on both sides of the house, and a second propane fireplace. Laundry, and a versatile office or bedroom space rounds out the main level. Upstairs, you'll find two bedrooms, including a generous primary with a private walkout balcony overlooking the countryside. A steel roof (2014) ensures durability and peace of mind for years to come. Plus a large hydro-equipped drive shed and barn are ready for your hobbies or projects. Private. Peaceful. Practical. Endless possibilities await. (id:61423)
Our Neighbourhood Realty Inc.
463 Arndon Avenue
Peterborough South (West), Ontario
This is a unique property, you don't want to pass you by! This home sits on a rather large 187ft deep lot in the south end of town, it is equipped with Generlink, has an attached insulated sunroom with a hot tub to enjoy all year round, and a most surprising feature is the garage. The garage has a 6x12x6ft basement and it has an attic! Original hardwood floors in most areas of the upstairs, and the main floor bath has heated floors for some extra comfort. The basement has the potential for an in-law suite with a separate entrance, gas fireplace, a large 4pc bathroom and plumbing roughed in for a kitchen or wet bar. Lots to like and see with this property. Don't miss out, come check it out! (id:61423)
Royal LePage Kawartha Lakes Realty Inc.
1496 South Baptiste Lk Road
Hastings Highlands (Herschel Ward), Ontario
Property has both main road and side road access. Lot has mature hardwood trees, approximately 300 meters to the lake, close to marina and boat launch. A short 8 minute drive provides all the amenities in Bancroft. Property is on a grade and would be well suited for a walkout basement. (id:61423)
Royal LePage Frank Real Estate
26 Flavelle Crescent
Kawartha Lakes (Lindsay), Ontario
This ideal semi-detached home sits on a mature street in Lindsay's North Ward and has been updated throughout to ensure an uninterrupted transition for its next owners. An easy flowing main floor kitchen/living/dining with a walkout to a large fenced backyard, upstairs features three generous sized bedrooms and an updated bathroom (2019). Fully finished basement (2019), newer windows and doors, new roof (2024) and an economical gas furnace (2019) along with central air (2019) are what makes this the perfect place to call home. (id:61423)
Affinity Group Pinnacle Realty Ltd.
108 Tates Bay Road
Trent Lakes, Ontario
Step back in time with this charming 1900s two-storey home, proudly showcasing a beautiful local limestone exterior and a classic front porch perfect for morning coffee. Inside this 2,719 sq.ft. home, you are welcomed by a spacious foyer with a cozy office nook ideal for working from home. The large living room is warm and inviting, featuring a striking granite stone propane fireplace and original hardwood floors that carry throughout the house, adding timeless character. The heart of the home is the generous eat-in kitchen, where you'll find ample space for family gatherings, a convenient 2-piece bath, and access to the basement. The basement has been spray foam insulated, providing added energy efficiency and comfort year-round. Upstairs, wide hallways lead to a full 4-piece bathroom and four bright, spacious bedrooms offering plenty of room for family or guests. Set on a peaceful and private 3.3-acre property, this home is surrounded by open farm fields and located just down the road from beautiful Pigeon Lake. A 40' x 40' detached shop adds extra space for hobbies, storage, or equipment. Located on a municipally maintained road with easy access to both Bobcaygeon and Buckhorn, the property offers rural tranquility with town convenience. Additional features include a drilled well, septic system, updated windows, propane furnace (2022), and shingle roof (2022), offering peace of mind and modern comfort in a historic setting. This is a unique opportunity to own a piece of local history surrounded by natural beauty. (id:61423)
Ball Real Estate Inc.
2112 Lorraine Drive
Peterborough North (University Heights), Ontario
Where luxury meets lifestyle; welcome to 2112 Lorraine Drive, a rare offering in the sought-after University Heights. Set on a beautifully landscaped lot, this thoughtfully updated two-storey home is an elegant blend of form, function, and family-friendly design. Inside, over 3,000 sq ft of finished living space (including lower level) is tailored for modern living, offering 4 bedrooms and 3.5 bathrooms. The newly completed mudroom and laundry room elevate everyday routines, while the fully finished lower level features a stylish wet bar, gym/studio space, and flexible areas for work, play, or guests. Natural light pours through generous windows, illuminating rooms that feel warm, refined, and effortlessly livable. Whether you're hosting in the stunning kitchen and dining area, relaxing in your private backyard escape with pool and hot tub, or enjoying quiet evenings by the fireplace, every detail reflects care, comfort, and quiet luxury. Set in one of Peterborough's favourite neighbourhoods, University Heights is a true community. Tree-lined streets, manicured lawns, and neighbours who look out for one another - there's a genuine pride of ownership here. You'll enjoy quick access to trails, a neighbourhood park, the Riverview Park + Zoo, and a coveted school district that makes this location as practical as it is beautiful. This isn't just move-in ready. It's move in, do nothing, and feel right at home. Welcome home to Lorraine Drive. (id:61423)
Royal LePage Proalliance Realty
595 Foley Road
Otonabee-South Monaghan, Ontario
Multi-Generational, four season, lakeside home built on the north shore of Rice Lake. Constructed by Connaught Homes in 2011, the upper level has 11' Cathedral Ceilings in the Open Concept living, dining, kitchen area with a Panoramic view over the Lake. Double patio doors give easy access to the solid Duradeck balcony with beautiful sunny, southern exposure! The lower level, designed as a separate unit, boasts 10 foot ceilings & also has open Kitchen/Dining/Sitting Room with walkout to a private stamped concrete patio plus three bedrooms and 4-Pc bath. Every room is bright with ample windows. Several walkouts for ease of access to the outdoors! Ideal design for Multi -Generational living and affordability. Efficient Heat Pump System Provides Heating and A/C complemented by a propane fireplace. Home is well built and wired for a generator. Offered fully furnished, this is ideal for a first or second home. For the outdoorsman , Rice Lake is a famous year round recreational area known for great Walleye and Musky Fishing. 15 Mins To Peterborough, 1.5 Hrs To Toronto. (id:61423)
Royal LePage Kawartha Lakes Realty Inc.
442a Stringer Drive
Faraday, Ontario
Discover this piece of paradise on 5.8 acres of year-round lakefront property, featuring 500 feet of shoreline on Coe Island Lake, just 11 km from Bancroft. This west-facing cottage offers breathtaking sunsets and a perfect blend of seclusion and accessibility. The property boasts impressive outdoor amenities, including ample parking, wood storage, drive sheds, and a greenhouse with irrigation. A fenced garden area with raised beds and perennial flowers adds charm. The diverse landscape is filled with various tree species, creating a natural oasis. Inside, an open-concept living space combines the living room, dining room, and gourmet kitchen. The kitchen features granite countertops and high-end appliances. Hardwood floors and a 14-foot cathedral ceiling with shiplap add rustic elegance. The main floor includes two guest bedrooms with a shared ensuite bath and a spacious master bedroom with lake views, a walk-in closet, and a luxurious ensuite bathroom. Four skylights flood the space with natural light. The walkout basement, accessed by a spiral oak staircase, features a large rec room with wide pine flooring and a wood stove. Two additional bedrooms or offices overlook the lake. Ample storage space, a laundry room, and utility areas complete the lower level. This off-grid property is powered by an extensive solar system and a propane generator, with a hydro hookup available if desired. Amenities include high-speed internet, excellent cell reception, a deep well, on-demand hot water, and propane forced air central heating. Located just 3 hours from Toronto and Ottawa, this cottage offers the perfect balance of seclusion and accessibility. Experience ultimate lakeside living in this meticulously designed and well-appointed retreat on one of Ontarios most pristine lakes. (id:61423)
RE/MAX Country Classics Ltd.
12 Heatherlea Drive
Clarington (Bowmanville), Ontario
Welcome to your New Home in the sought-after Adult Lifestyle Community of Wilmot Creek, nestled along the shores of Lake Ontario. This charming 2-bedroom, 2-bathroom bungalow offers the perfect blend of comfort, space, and community. Step inside and be greeted by vaulted ceilings and an abundance of natural light flowing through large windows that illuminate the open-concept living and dining area which are ideal for relaxing or entertaining. The spacious primary bedroom features a large walk in closet & a 4-piece ensuite, creating a peaceful retreat at the end of your day. A second bedroom offers flexible space for guests, a home office, or hobbies. Downstairs, a large open basement provides plenty of room for storage, recreation, or future customization. Direct Access from the Garage. Land Lease $1200 per month. Lease includes Water/Sewer, Driveway & Road snow removal, and access to all amenities (golf course, Recreation Centre, horseshoes, lawn bowling, tennis courts, pools, gym and saunas etc.) (id:61423)
Our Neighbourhood Realty Inc.
2132 Newtonville Road
Clarington, Ontario
The epitome of refined living; this custom-built masterpiece, crafted with BRAND NEW premium finishes and thoughtful design throughout. Spanning approx. 5,600 sq ft of living space, this home offers a dream-worthy primary suite with vaulted pine tray ceilings, spa-style 5-pc ensuite, soaker tub, and private water closet. Entertain effortlessly in the gourmet kitchen, complete with Thermador appliances, a stunning walk-through pantry, and high-end countertops that combine beauty and functionality. The open-concept design flows seamlessly into the great room and out to a 25 x 25 covered patio; an entertainers dream. Outdoors, enjoy a full chefs setup with a Forno Bravo pizza oven, Big Green Egg smoker, built-in BBQ, fireplace, and TV, all under soaring 12 pine-clad ceilings. Wellness and leisure are at the heart of this home. The indoor saltwater lap pool and spa-like hot tub offer year-round relaxation. A custom refrigerated wine cellar holds over 600 bottles, while the private home theatre provides the perfect space to unwind or host guests in style. Everyday function meets high design with energy efficient GeoSmart geothermal heating, two oversized garages, a large mudroom, and main floor laundry. The fully finished basement offers even more living space to suit your needs. Large custom windows throughout frame dramatic views, and on clear days, you can take in the distant shimmer of Lake Ontario. This rare and elegant estate is where modern luxury meets timeless and quality craftsmanship. (id:61423)
RE/MAX Impact Realty
