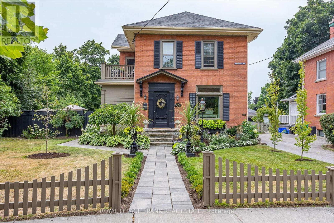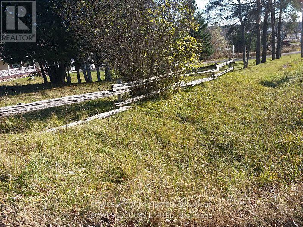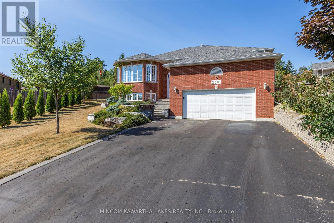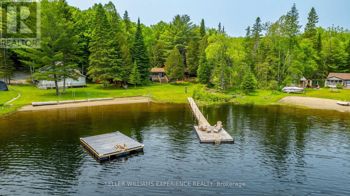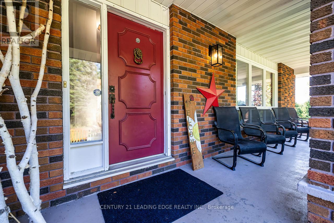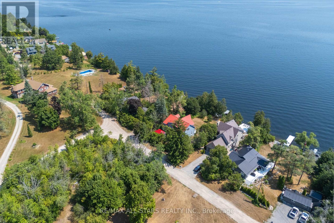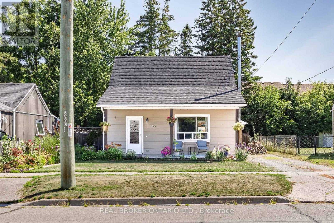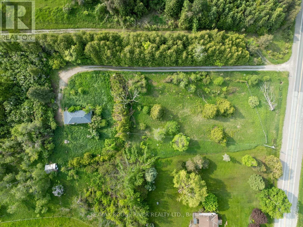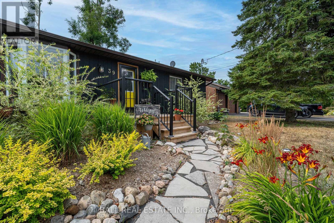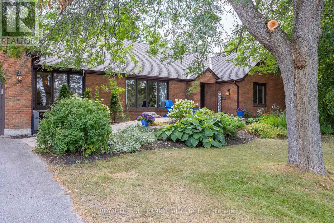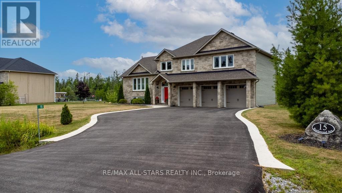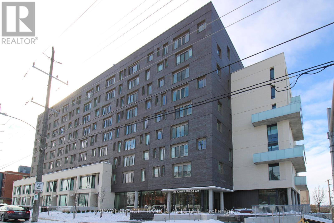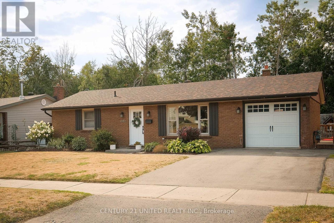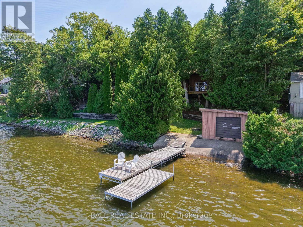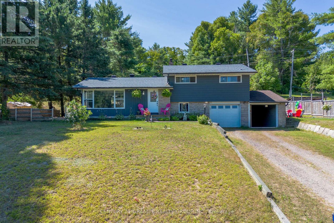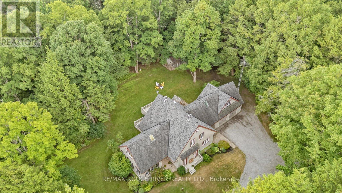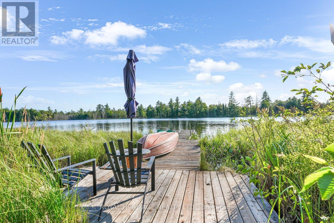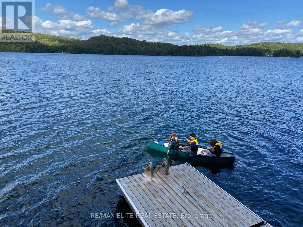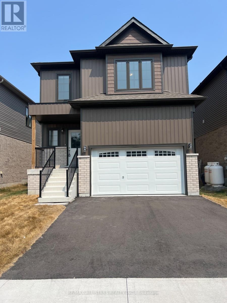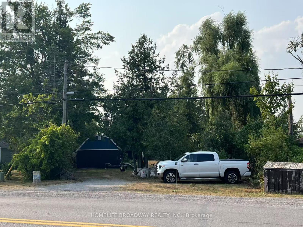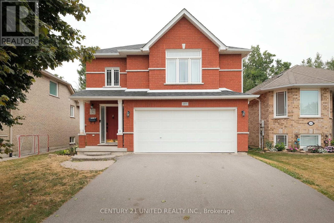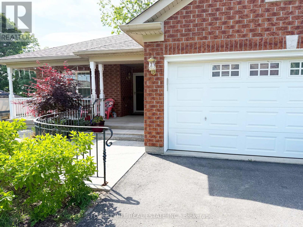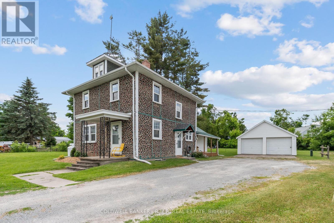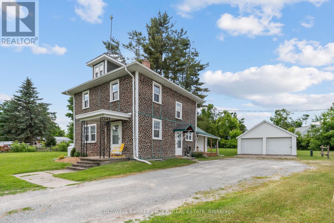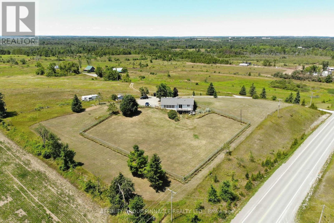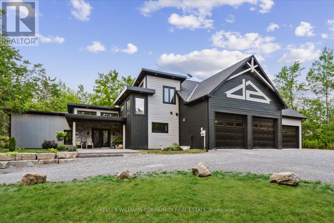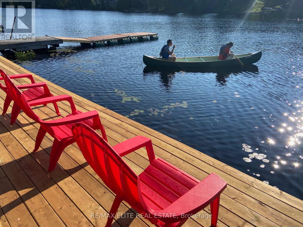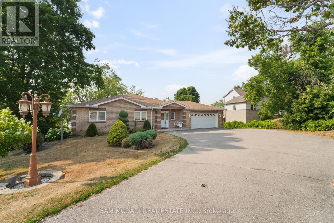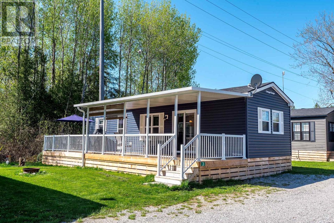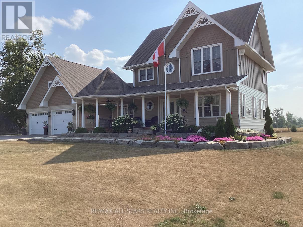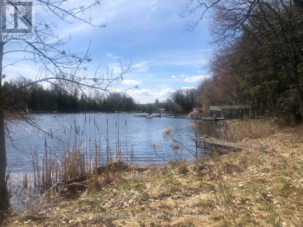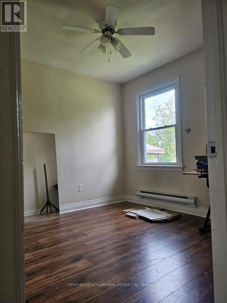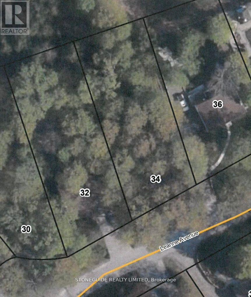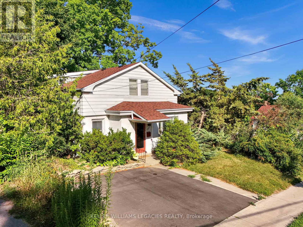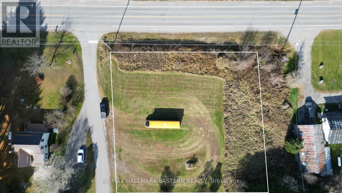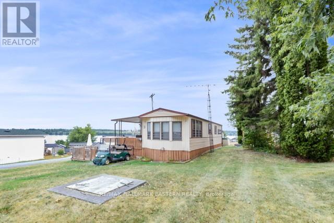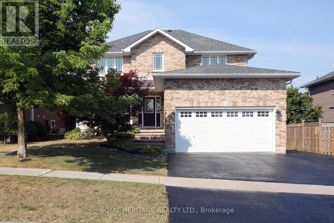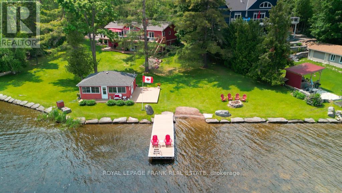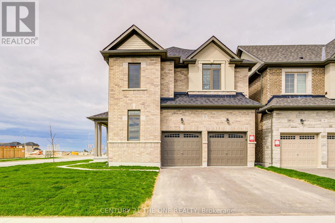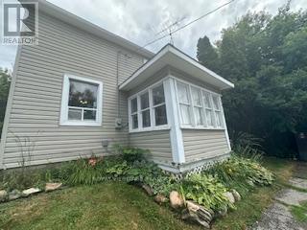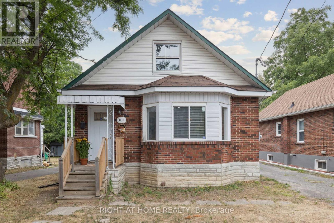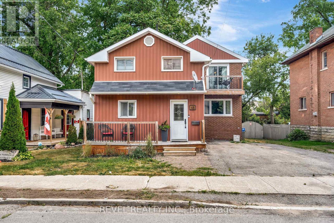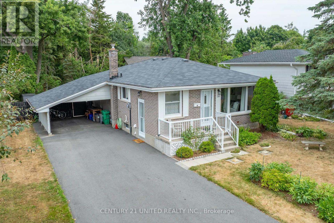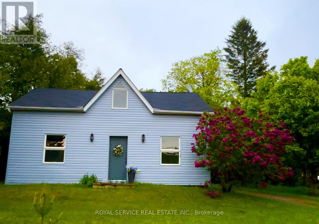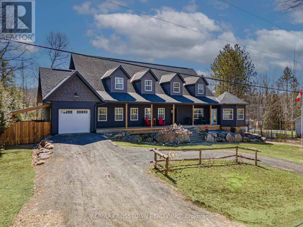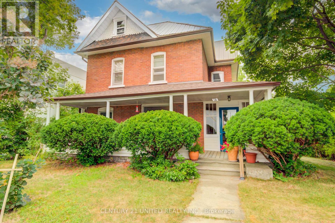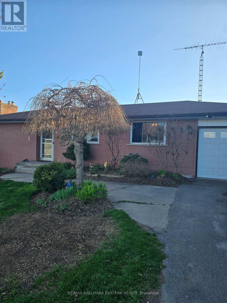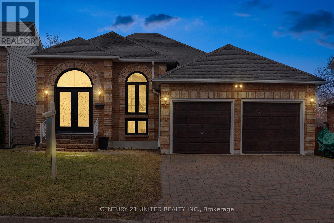481 Homewood Avenue
Peterborough Central (Old West End), Ontario
Welcome to 481 Homewood Avenue, a timeless 2.5-storey home tucked into the quietest pocket of Peterborough's highly sought-after Old West End. From the moment you arrive, you'll be charmed by the manicured gardens, interlock walkway, and a custom-made Bevolo gas lantern, setting a warm and elegant tone for what lies within. Inside, this home masterfully blends historic character with high-quality modern upgrades. The main floor features a renovated kitchen, a welcoming living room with a WETT-certified wood-burning fireplace, and an open-concept dining room ideal for everyday living and entertaining. At the rear, a spacious family room with a gas fireplace and French doors opens to the backyard and pool, creating a seamless indoor-outdoor lifestyle. A beautifully renovated powder room with marble flooring completes the main floor. Up the original wood staircase are three bright bedrooms, a fully renovated 3-piece bathroom, and a private balcony off the primary bedroom perfect for your morning coffee or evening wind-down. The finished third half-storey offers extra space for storage, or a cozy reading nook. The home also boasts an on-demand hot water boiler system and central air conditioning provided by five LG ductless heat pumps. The interior and exterior have been freshly painted, adding to the homes polished appeal. The backyard is a private, sun-soaked retreat featuring a 16 x 32 heated saltwater in-ground pool with a concrete base and Marbelite finish, surrounded by interlocking patio and lush gardens an entertainers dream. A private laneway with easements that allows neighbourly access leads to a detached two-car garage with additional parking for two more vehicles. Just minutes from PRHC, schools, parks, and downtown, 481 Homewood Avenue delivers location, lifestyle, and lasting charm in one of Peterborough's most beloved neighbourhoods. This is your opportunity to own a piece of the Old West End move in and enjoy. (id:61423)
Royal LePage Frank Real Estate
4 Shadow Lake Road 57 Road
Kawartha Lakes (Bexley), Ontario
Level lot at the edge of Coboconk, surrounded by beautiful lakes and rivers. Owner had a minor variance in place for a single family dwelling with an additional rental unit, and has provided the architectural drawings. New owner would have to re-apply. Previously home to a residence, the property features an existing well, with sewer and hydro available at the lot line. The lot includes two driveways, offering the option to create a circular drive. This location offers a perfect blend of small-town charm and modern convenience, with grocery stores, LCBO, school, churches, and a quaint downtown just minutes away. Close to parks, beaches, and outdoor recreation. (id:61423)
Bowes & Cocks Limited
2301 Sumac Street
Peterborough West (Central), Ontario
A rare find: A large, custom-built home with over 3,600 sq. ft. of living space, including 1,900 sq. ft. on the main floor and a completely finished basement. This home is perfect for a large family, offering 3+2 bedrooms and 3 full baths. The main floor features a spacious eat-in kitchen with a breakfast nook and a walkout to a large deck and premium-sized lot, a separate dining room, and a large family room. The primary bedroom is spacious with a full en-suite bath, including a soaker tub, separate shower, and walk-in closet. The lower level is completely finished, featuring a rec room with a gas fireplace, two large bedrooms, a 4-piece bath, and a walkout to the garage. You'll appreciate the 9-foot ceilings both upstairs and down, as well as the double garage with a large loft storage area. This house also lends itself to in-law suite possibilities. Additional features include gas heating, central air, ample storage, and nice landscaping. The property is conveniently located close to PRHC, great schools, city transit, and offers easy access to highways 115/35/407ETR (id:61423)
Mincom Kawartha Lakes Realty Inc.
1049 Elsie Bay Road
Minden Hills (Minden), Ontario
Welcome to one of the most desirable lakes in Minden - Horseshoe Lake. Nestled in a protected bay on this pristine 2-lake chain, this seasonal lakefront cottage offers the perfect blend of rustic charm and modern updates. Imagine waking up in the morning, sipping your coffee, and enjoying the calm, mirror-like reflection on the lake - pure cottage country bliss. Set on a private 1.67-acre lot with level access to the water, this family compound has room for everyone. The main cottage features four bedrooms plus a cozy sleeping loft, and there's even a bunkie that sleeps four - ideal for hosting extended family or friends. The spacious family kitchen is designed for gatherings, with custom pine cabinetry and plenty of room to entertain. Enjoy quiet moments or lively conversations in the custom-built screened room (2010) with its soaring vaulted ceilings, or step through the adjoining primary bedroom's sliding doors to your own private deck overlooking the forest. The spring-fed stream trickling through the north end of the property adds a touch of natural serenity, while two storage sheds offer space for all your outdoor gear and lake toys. Located just steps from the renowned Minden White Water Preserve and surrounded by top-rated restaurants, community events, and the best of the Haliburton Highlands - this is a lakeside lifestyle worth experiencing. (id:61423)
Keller Williams Experience Realty
529 Sawmill Road
Douro-Dummer, Ontario
Stunning Waterfront Retreat - A Rare Gem! Whether you are dreaming of creating a a family compound or seeking a smart investment with multiple income generating units, this property delivers flexibility, privacy, and incredible potential! The main residence is a spacious 4 level sidesplit that offers the perfect blend of comfort, functionality, and waterfront luxury. Nestled on a picturesque lot, this property boasts breathtaking views and direct waterfront access - a true sanctuary for nature lovers and outdoor enthusiasts. Step inside to find a warm and inviting interior. Curl up by the fireplace for a relaxing evening with friends and family. The heart of the home boasts a bright, well appointed kitchen with multilevel spacious living areas that feature panoramic nature and river views. The two secondary structures offer solid foundations and great layouts ready for conversion into full living spaces. Ideal for In-law suites, guest houses, short term rentals or long term tenancies. Each building has it's own access and privacy, creating limitless layout possibilities. Enjoy the summer months in your private inground pool, or retreat to the bunkie along the waterfront, ideal for guests, a home office or a peaceful escape. Car lovers and hobbyists will appreciate the detached 3 car garage, including pit, with a living space! Plenty of room for all your toys and tools. Take solace knowing your pets are protected with Invisible Fencing around the perimeter of the property. Whether you are hosting summer gatherings, paddling along the river, or simply soaking in the serenity, this property offers a rare combination of Privacy, Space, and stunning Natural Beauty! This is more than a home - it's a lifestyle. Don't miss out on your opportunity to own a piece of paradise! Just a 2 minute drive to Stoney Lake public launch. (id:61423)
Century 21 Leading Edge Realty Inc.
9 Briar Street
Kawartha Lakes (Fenelon), Ontario
Welcome to your dream waterfront retreat on stunning Sturgeon Lake! Built in 2007, this beautifully designed 2-storey home offers 2,193 sq ft of open-concept living space on a 0.251 acre lot. With 4 bedrooms and 2 bathrooms, there's plenty of space for family and guests to relax and enjoy lakeside living. The main level boasts cathedral pine ceilings, floor-to-ceiling windows and bamboo flooring, all contributing to a bright and airy feel with spectacular views of the lake. The primary bedroom includes a walkout to the deck, making it the perfect spot to start or end your day with peaceful waterfront scenery. Upstairs, the second-floor family room overlooks Sturgeon Lake, offering a cozy and picturesque space to unwind. Outside, the property features a steel dock, a water bubbler system under the dock to protect during the winter months, and a storage shed beside the driveway for added convenience. Located on a private road with low annual road fees of approx. $100.00, this home offers both privacy and affordability. Whether you're swimming, boating or simply soaking up the sun, this lakeside home is your perfect escape in the Kawarthas, ideal as a year-round residence or seasonal getaway. (id:61423)
RE/MAX All-Stars Realty Inc.
127 Elmore Street
Trent Hills (Campbellford), Ontario
Welcome to this charming 2-bedroom, 1-bathroom home located in the heart of Campbellford, where cozy meets convenience! This delightful property offers a spacious open-concept layout, perfect for entertaining friends and family. You'll be drawn in by the sun-filled living room, complete with beautiful beam detail and a cozy fireplace that adds a warm ambiance to every gathering. The chefs delight kitchen features recessed lighting and extended cabinetry ideal for all your culinary adventures. A well-sized laundry room provides easy access to your serene gardener's paradise, featuring a lovely gazebo and thriving vegetable plants, perfect for those with a green thumb! The insulated detached garage adds extra convenience, while the home's prime location means restaurants and local shops are just a leisurely walk away. Enjoy the perfect blend of charm, comfort, and community in this lovely home your new adventure awaits! (id:61423)
Real Broker Ontario Ltd.
15 Capstick Road
Kawartha Lakes (Manvers), Ontario
HANDYMAN'S DREAM - 2-BEDROOM BUNGALOW ON OVER 1 ACRE IN PEACEFUL BETHANY! Incredible opportunity awaits at 15 Capstick Road! This 2-bedroom, 1-bathroom bungalow sits on a sprawling lot of just over 1 acre in one of Kawartha Lakes' most sought-after communities, offering tremendous potential for the right buyer. This property presents an exceptional chance to create your dream home while building instant equity through sweat equity and vision. The spacious 2-bedroom layout provides a solid foundation perfect for renovation enthusiasts, investors, or those with construction expertise looking for their next project. The single-level bungalow design offers convenient living with endless possibilities for customization and improvement. The expansive lot of just over 1 acre is the real treasure here, providing incredible space for gardens, recreation, possible future expansion, or additional structures. Low-maintenance aluminum siding and partial basement offer good bones to work with, while the mature lot provides exceptional privacy and natural beauty. Nestled in the heart of the Kawartha Lakes region, this property offers peaceful rural living while maintaining connectivity to local amenities and services. You'll enjoy easy access to recreational activities and natural attractions that make this area so desirable. This is your chance to transform a diamond in the rough into something spectacular while enjoying small-town charm. Whether you're looking for your next renovation project, seeking a value-add investment opportunity, or ready to roll up your sleeves and create something amazing, this Bethany gem offers incredible potential in a growing market. The generous lot size and solid structure provide the perfect canvas for your vision. Don't miss this rare opportunity to own over an acre with endless possibilities in beautiful Bethany! SOLD IN "AS IS" Condition ! (id:61423)
RE/MAX Rouge River Realty Ltd.
39 Bishop Street
Selwyn, Ontario
Chic Charm in the Heart of Lakefield! Step into sophisticated village living with this beautifully renovated home, exuding timeless charm and modern elegance. Located in a prime Lakefield neighbourhood on a dead end street, this stylish residence has been thoughtfully updated from top to bottom with quality finishes and a designers touch. The open-concept main floor boasts a sleek chefs kitchen truly a culinary paradise perfect for entertaining or everyday luxury. Two bright bedrooms and a stunning four-piece bathroom offer comfort and style. The lower level extends your living space with a warm, cozy family room, a third bedroom, and an additional bathroom ideal for guests or growing families. Step outside to your private backyard oasis featuring a spacious deck with gas BBQ hookup, overlooking lush, professionally landscaped perennial gardens. Whether you're hosting summer dinners or enjoying a quiet morning coffee, this outdoor space is pure serenity. Don't miss the opportunity to own this charming, turnkey home in one of Lakefield's most sought-after locations! This house is in the unique location of being on a dead end street, walking distance to water (Trent Severn Waterway), bike trails, boutique shops and restaurants. It has it all. (id:61423)
Ball Real Estate Inc.
1887 Campbell Avenue
Cavan Monaghan (Cavan-Monaghan), Ontario
Welcome to 1887 Campbell Avenue, a sprawling 4+1 bed, 3.5 bath, brick bungalow set on a beautifully landscaped half-acre lot in a quiet enclave of estate homes on Peterborough's west edge. This meticulously maintained home offers space, privacy, and a layout ideal for both everyday living and entertaining. Manicured gardens and interlocking brick walkways lead to a bright and inviting interior. A spacious living room welcomes you in, with a formal dining room just beyond. The main-floor family room features a cozy wood-burning fireplace and flows into the refreshed eat-in kitchen with a large pantry and views of the backyard. The oversized double garage connects to a practical mudroom/laundry area with a handy 2-piece powder room. The main level features four bedrooms, including and an almost 600 square feet a generous primary retreat with walk-in closet and a newly renovated ensuite with double vanity, freestanding tub, and walk-in shower. The primary suite also includes a sunny four-season room ideal for morning coffee, reading, or yoga and a private den perfect for a home office. Down the hall, a 5-piece bathroom serves the remaining bedrooms. Downstairs, the fully finished basement offers outstanding extra living space. A massive family room on one side and a games area on the other provide plenty of room to unwind. A fifth large bedroom, full 4-piece bathroom, and three separate storage rooms make this level perfect for teens, guests, or hobbies. Step outside to a private backyard oasis featuring a large interlock patio, lush lawn, mature trees, fenced with large shed with potential as a studio, gym, or creative space. With 5 bedrooms, 3.5 bathrooms, and nearly every detail thoughtfully updated, this home is the perfect balance of country-style tranquility and city convenience just minutes to all amenities. A rare and spacious gem welcome home. (id:61423)
Royal LePage Frank Real Estate
15 Rustlewood Avenue
Kawartha Lakes (Manvers), Ontario
Welcome to 15 Rustlewood Drive, Bethany. Discover this stunning custom-built home nestled on a beautiful 2.2-acre estate lot surrounded by mature trees and a touch of forest. Constructed with energy-efficient ICF and finished with timeless stone and Mabec siding, this home offers over 2,500 sq ft of thoughtfully designed living space. Step into the tiled foyer that leads into a spacious open-concept living area featuring cathedral ceilings and gleaming hardwood floors. The impressive kitchen is equipped with granite countertops, stainless steel appliances, a breakfast bar, tile flooring, and an abundance of cabinetry, seamlessly flowing into the dining area with a walkout to the expansive deck ideal for entertaining or relaxing. This home offers 3 generous bedrooms, all with hardwood floors, and 3 bathrooms, including a luxurious primary ensuite with a Roman tub and a large glass shower. A bright main-floor office with hardwood flooring adds functionality and style. The fully finished lower-level family room is perfect for gatherings, boasting quality carpet, pot lights, and ample space for media or recreation. Additional highlights include a triple car garage and paved driveway, natural gas heating and central air, on-demand hot water heater, Generlink generator hookup, charming garden shed with a porch overlooking a goldfish pond and fountain, mature perennial gardens and serene landscaping. This is country living at its finest -peace, privacy, and exceptional craftsmanship in the heart of Bethany. (id:61423)
RE/MAX All-Stars Realty Inc.
805 - 195 Hunter Street E
Peterborough East (Central), Ontario
Welcome to your perfect urban retreat! This stunning one bedroom, one bathroom condo offers the ideal blend of comfort, style and convenience. Nestled in a prime location, this property is perfect for the first time buyer, young professionals or anyone seeking a low maintenance lifestyle. Open concept layout with abundant natural light and stunning view of the Lift Lock, perfect for entertaining or relaxing. Modern kitchen with Stainless Steel Appliances and ample storage. Large bedroom, in-suite laundry, office nook, owned underground parking and locker. Building amenities include secure entry, lounge, fitness centre, business meeting room and pet washing station on the main level. Exclusive 8th-floor amenity space featuring a stylish bar lounge, private dining area, full kitchen and a two-sided fireplace. Walkout to an outdoor oasis with breathtaking panoramic views of Peterborough. All this and steps to groceries, restaurants, trails and parks. (id:61423)
Royal LePage Frank Real Estate
1600 Redwood Drive
Peterborough West (Central), Ontario
Cozy West End Brick Bungalow with Heated Pool, Walkout Basement backing onto Kawartha Height Park with running creek, trails and open greenspace. This beautiful 2+1 bedroom brick bungalow, with potential for a 4th bedroom, offers the perfect blend of privacy, comfort, and functionality. Nestled in Peterborough's desirable west end the fully fenced backyard is a true outdoor escape, complete with a heated kidney-shaped in-ground pool, change house, interlock patio, and mature landscaping with natural babbling creek crossing at rear. Inside, you'll find a bright, modern kitchen (updated in 2017) with glass tile backsplash and walkout to a oversized deck overlooking your serene yard. The open-concept living and dining area feature rich hardwood flooring, custom railings, and semi-ensuite access from the primary bedroom to a stylishly updated main bath. The finished walkout basement offers exceptional flexibility--currently set up with a spacious rec room with post-and-beam style, exposed brick, and gas fireplace, one large bedroom, plus a 3-piece bathroom and a bright laundry room. A separate basement entrance creates untapped possibilities and the den/office easily converted to a 4th bedroom if desired. Key Features include heated pool, insulated garage with power opener, Walkout to large deck from main level and lower walkout to pool & yard, large garden shed/change room, Landscaped yard with gardens, mature trees, and interlock walkway, Backing onto small ravine and treed parkland, no rear neighbours. Located on a quiet, sought-after street, this home-oasis is move-in ready and will appeal to families, downsizers, or multi-generational living. (id:61423)
Century 21 United Realty Inc.
240 - 8018 Taits Beach Road
Hamilton Township, Ontario
Adorable A-frame cottage tucked in the trees on the southern shores of Rice Lake! Watch the sunset off the dock with 160ft of waterfront and nearly half an acre of treed privacy. Charming 4-season cottage with a dry slip boathouse and 3 car garage with loft rec room, 2pc bath, great storage, and space to finish to your liking. This cottage offers 1780sqft of living space, 3 bedrooms, full bathroom, main floor laundry and big lakeview windows in the open concept kitchen, dining room and living room with cozy propane stone fireplace and woodstove. Walk out to a massive lakefront deck surrounded by excellent treed privacy. Swim, fish and boat through the Trent Severn Waterway from this picturesque cottage retreat! (id:61423)
Ball Real Estate Inc.
27195 Hwy 62 Highway
Bancroft (Dungannon Ward), Ontario
Affordable 4 Bedroom Home Just Minutes from Bancroft! Looking for a spacious, move-in ready family home? This 4 bedroom, 1.5- bath home has everything you need- and then some! You'll love the DOUBLE ATTACHED garage, above ground pool (with a brand new sand filter), and the surprisingly private backyard that's perfect for kids, pets, or just relaxing. There is even a second garage for extra storage and a decorative fish pond that's already started with a pump and filter. Inside, the home has seen some great updates over the years with a propane furnace and new roof in 2017. Since 2022, improvements include bathtub, shower surround, new faucets, new kitchen counter, black granite kitchen sink, range hood, sink and vanity in the hall bath, toilets, front and back door, hot water tank, flooring and some interior doors. If that wasn't enough this close to town home has its own drilled well and septic system (pumped in 2024). There is even garbage and recycling pick up for added convenience! The home has a great formal dining room, main floor family room with large windows, galley kitchen, large closets when you walk in the door and an oversized basement rec room! All this just a short drive to Bancroft for shopping, schools. Even the beach is just a moment away! A great spot to settle down and enjoy country living-without being too far from the hustle and bustle. (id:61423)
Century 21 Granite Realty Group Inc.
6954 Shiloh Road
Clarington, Ontario
An exciting opportunity to own a custom-built, energy-efficient home nestled on a secluded 11-acre lot. This property offers the perfect blend of privacy, comfort, and sustainability, surrounded by mature trees. Inside, you'll find a beautifully updated kitchen with a walkout to a spacious deck, perfect for entertaining or enjoying quiet mornings surrounded by nature. The home's timeless character is enhanced by hardwood floors throughout, crown moldings, French pocket doors, and upgraded trim. You can also cozy up beside several of the home's fireplaces. One of the standout features? A show-stopping primary bathroom that brings luxury and relaxation to a whole new level. This home also features many custom-built-ins, an LED pot lighting system, and a versatile heated loft above the garage with a bathroom. This space is currently used as a home office, but it could easily be transformed into a studio or guest suite. Additional features include a geothermal furnace, offering highly efficient, eco-friendly heating and cooling with significantly reduced utility costs year-round. The property also includes 1.3 km of groomed trails that wind through the woods, perfect for soaking in the natural beauty that surrounds you. And if you've ever dreamed of tapping your own trees, this property offers the opportunity to harvest your own maple syrup, with an average yield of about 45 litres per year. This is a rare opportunity to own a peaceful, energy-conscious home while still having easy access to modern comforts. (id:61423)
RE/MAX Rouge River Realty Ltd.
72 Island View Drive
Marmora And Lake (Marmora Ward), Ontario
Charming rustic cottage with private treed lot & direct waterfront to Thanet Lake. Cottage is waiting for your finishing touches. Perfect size for the family. Two great size bedrooms upstairs, an open concept living and dining space for those fun game nights. Extra den space with wood burning stove. Bathroom with sink and shower, compost toilet has been removed but can be put back. Newer wrap around deck. Dry, flat lot on nearly an acre. Private waterfront with dock, canoes, great fishing, swimming and boating. Deeded access to cottage association with fantastic amenities including, private boat launch, beach, volleyball net, playground and hiking trails. Annual fee is $125.00. This cottage is seasonal. Hydro is 120 amp. Metal roof was installed in 2015. Fully insulated. No septic (outhouse off cottage) and lake fed water source. Minutes to Coe Hill. (id:61423)
Royal Heritage Realty Ltd.
376 Faradale Court
Faraday, Ontario
Open House: 10 to 2pm , Sat, Aug 9 . 599k until Offer day: 7pm Aug19.Total : 4acres + 158 acres + 9 buildings + 675 feet shoreline , 310k spent on upgrade and renovation . 1. True Poetry and Faraway Serenity: - Secluded tranquility and natural beauty, just 15 minutes from hospitals, McDonald's, schools, shopping centers, and restaurants. A lucrative Airbnb or camp/resort business. 2. The Ultimate Poetry and Faraway Experience: - Nestled among forests, above clear waters, and atop cliffs, this resort like cottage spans 4 acres plus 158 co-owned acres and boasts 675 feet lakefront. The resort like cottage features 9 metal-roof buildings, including 8 bedrooms and 2 bathrooms (1 house, 4 cabins), 2 large decks, and 1 boat dock. Accommodating at most 22 guests, it offers activities such as swimming, fishing, boating, yachting, hunting, bonfires, stargazing,ATVing , Snowmobiling . 3. Ontarios Finest Water: - Swim and fish from the dock in clear, weed-free water, with depths of up to 115 feet (35 meters). . 4. Ideal for: 1. Investors: Bancroft is Ontarios fastest-growing town with huge potential. High demand for Airbnb properties makes it perfect for investment with 22+ guest capacity . 2. Private Companies/Groups: Ideal for company retreats, religious gatherings, meditation, yoga, youth camps, film sets, and any event needing privacy for over 24 people. 3. Recluses: Enjoy a serene life at the cliff-top lakeside, convenience of TIM HORTONS coffee and city cuisine just 15 minutes away. 5. Facilities: - Strong mobile signal, internet, electricity, standard toilets, and hot water. A newly built 100-meter road from the hilltop to the lakeside allows cars to reach the waterfront from the top. The property has two blasted hilltops and a large rock platform that can accommodate 30+ cars. 6. Features: - Equipped with a state-of-the-art 2024 built 50KWH solar power system, never have to pay for electricity. 3 season property but providing winter fun by snowmobiling (id:61423)
RE/MAX Elite Real Estate
18 Hillcroft Way
Kawartha Lakes (Bobcaygeon), Ontario
Move into this Beautiful, Fresh and Large 4 Bedroom Home. Features a 1.5 car attached garage in gorgeous Bobcaygeon! Each bedroom is bright and spacious but the huge Primary bedroom with walk-in closet and en-suite will take your breath away! Hardwood floor throughout! Direct access to garage. Enjoy patio door access to the level backyard trailing off into greenspace. Walk to downtown Bobcaygeon with many restaurants, medical and shopping. This is the spot you'll enjoy coming home to. (id:61423)
RE/MAX All-Stars Realty Inc.
1389 Portage Road
Kawartha Lakes (Carden), Ontario
Westerly exposure, sensational sunsets, spacious, family and friend, Log sided waterfront home on Mitchel lake, accessible year round. direct to Balsam lake. Plenty parking, open concept kitchen, total 6 bedrooms 3 washrooms, kitchen walk out to raised deck, primary room walk out to private deck. finished basement with 2 bedrooms,, basement walk out to back yard. Patio doors(2022)on main and second floors (id:61423)
Homelife Broadway Realty Inc.
1855 Giles Avenue
Peterborough West (North), Ontario
Welcome to 1855 Giles Avenue, this beautiful home nestled in a great family-friendly neighbourhood in Peterboroughs desirable West End. Step inside to high ceilings and an open-concept layout thats both bright and inviting. The main floor features a spacious living area, convenient main floor laundry, and a spacious bedroom. Head up a few steps to your private primary suite with a 4 pc ensuite.Downstairs, the fully finished lower level offers two generously sized bedrooms, a large family room ideal for movie nights or entertaining, and a spacious utility room that doubles perfectly as a home gym or extra storage. Step outside and enjoy the backyard with mature trees. You will also find an attached garage and a double wide driveway. (id:61423)
Century 21 United Realty Inc.
1013 Silverdale Road
Peterborough West (Central), Ontario
Spacious 2-Bedroom Walk-Out Apartment | West End Peterborough | $2,300/month All Utilities IncludedSituated in a quiet pocket of Peterboroughs West End, this well-kept walk-out basement apartment offers practical space and everyday comfortwith all utilities included (hydro, water, air conditioning, cable TV, and high-speed internet).The apartment features a large living room with a fireplace, a galley-style kitchen, and plenty of natural light throughout. Two bedrooms provide flexibilityuse the second as a bedroom, office, or hobby space to suit your lifestyle.Additional features include:Private, separate entrance2-car parkingShared laundry (available Sundays)Lawn care and snow removal includedBacks onto green spaceClose to parks, shopping, public transit, and highway accessA good fit for a mature professional or quiet couple looking for a low-maintenance home in a well-established neighbourhood. (id:61423)
Forest Hill Real Estate Inc.
269 Glenarm Road
Kawartha Lakes (Woodville), Ontario
Step into a Piece of History! Welcome to 269 Glenarm Road in Woodville a rare offering full of charm, heritage, and opportunity. Proudly held by the same family for over 100 years, this unique property features the historic Argyle Blacksmith Shop and a beautifully maintained 3-bedroom, 2-storey home, perfectly suited for a live/work lifestyle. The commercial building/workshop offers over 2,700 sq ft of versatile space, featuring concrete floors, two storeys, and the original log structure office all on a high-visibility corner lot with commercial zoning and ample parking. Tucked behind the shop and set back from the road, the private residence exudes warmth and timeless character. Inside, you'll find hardwood floors, rich wood trim, a cozy propane fireplace. Charming features like a front porch, and unique exterior/construction simply add to the ambiance. Thoughtful updates include fresh paint, newer windows, brand new siding on the rear of the home, corrugated steel roof, a water treatment system with UV bulb, and a newer septic system (2004, pumped every 3 years).Set on just under an acre, the park-like property is complete with towering pines, a tire swing, fire pit, and a detached 2-car garage. With the home set well back from the road, you'll enjoy peace, privacy, and a truly tranquil setting while still benefiting from outstanding exposure for a business. With its unmatched charm, historic value, and endless potential, this is more than a property its a lifestyle and a legacy. Peaceful, private, and packed with potential-this is an excellent opportunity to own a piece of local history. (id:61423)
Coldwell Banker - R.m.r. Real Estate
269 Glenarm Road
Kawartha Lakes (Eldon), Ontario
Step into a Piece of History! Welcome to 269 Glenarm Road in Woodville a rare offering full of charm, heritage, and opportunity. Proudly held by the same family for over 100 years, this unique property features the historic Argyle Blacksmith Shop and a beautifully maintained 3-bedroom, 2-storey home, perfectly suited for a live/work lifestyle. The commercial building/workshop offers over 2,700 sq ft of versatile space, featuring concrete floors, two storeys, and the original log structure office all on a high-visibility corner lot with commercial zoning and ample parking. Tucked behind the shop and set back from the road, the private residence exudes warmth and timeless character. Inside, you'll find hardwood floors, rich wood trim, a cozy propane fireplace. Charming features like a front porch, and unique exterior/construction simply add to the ambiance. Thoughtful updates include fresh paint, newer windows, brand new siding on the rear of the home, corrugated steel roof, a water treatment system with UV bulb, and a newer septic system (2004, pumped every 3 years).Set on just under an acre, the park-like property is complete with towering pines, a tire swing, fire pit, and a detached 2-car garage. With the home set well back from the road, you'll enjoy peace, privacy, and a truly tranquil setting while still benefiting from outstanding exposure for a business. With its unmatched charm, historic value, and endless potential, this is more than a property its a lifestyle and a legacy. Peaceful, private, and packed with potential-this is an excellent opportunity to own a piece of local history. (id:61423)
Coldwell Banker - R.m.r. Real Estate
2312 County Rd 38 Road
Asphodel-Norwood, Ontario
Welcome to your private country retreat nestled on 99 sprawling acres of gently rolling farmland, this property offers the perfect balance of possible agricultural space, serene natural beauty, and comfortable rural living. The property features:40' x 60' barn with concrete slab, 2 stalls and metal roof. Storage sheds24 x 24 Cabin with metal roof, deck and horse tie up , 2 ponds 1 acre of 6 ft fence surrounding the bungalow. The charming 2+2 bedroom bungalow sits proudly atop of the hill, capturing breathtaking panoramic views in every direction. Enjoy your morning coffee or evening sunsets from the walk-out patio directly off the primary bedroom, creating a seamless connection to nature and the peaceful surroundings. Inside, the home features:2 spacious main-floor bedrooms, including the primary suite with walk-out In-law suite capabilities. Kitchen, living and dining areas boast large windows showcasing the views. Fully finished basement with walk-out access, rec room, 2 bedrooms, 2pc bath and laundry. Whether you are looking to farm, hobby garden, ride horses, or simply enjoy the open space, this property offers unlimited potential, yet it is conveniently located within easy reach of nearby amenities and major routes. (id:61423)
Affinity Group Pinnacle Realty Ltd.
33 Laplantes Road
Trent Lakes, Ontario
Tucked away on a serene, wooded 2-acre estate just minutes from Buckhorn, 33 Laplantes Road is a private multi-generation luxury residence where refined design meets natural beauty. Built with precision and purpose, this custom home offers an exceptional standard of living for those who expect nothing less than excellence. From the moment you enter, every detail affirms quality. Radiant in-floor heating throughout (including garage and sunroom), a chefs kitchen appointed with Caf appliances, double dishwashers, quartz countertops, and a dedicated butlers kitchen, all designed for seamless entertaining. With nearly 5,000 sq ft of interior space (including the heated garages), the layout provides versatility without compromise. The upper-level guest quarters include a full kitchen, private living area, and bathroom - ideal for multi-generational living or hosting guests in complete comfort. A true highlight of the property is the professional-grade, heated workshop and garage, featuring 10' bay doors, an integrated dust extraction system, private office, wash bay, bathroom, and laundry. Whether you're a collector, craftsman, or entrepreneur, this space delivers unmatched functionality with complete discretion. The heated sunroom, centered around a stunning 1796 Rumford fireplace, offers a serene space to relax and enjoy the surrounding wilderness in any season. Ingeniously designed overhead-style windows open the room to feel like a natural extension of the kitchen. With distinct dining and prep areas, the space is both welcoming and purposeful. Step outside to unwind on multiple stamped concrete patios, rinse off in the outdoor shower, or cook and entertain on your covered BBQ patio. The outdoor living spaces are as beautiful as they are abundant. Situated just minutes from several pristine lakes, this remarkable estate offers a rare blend of luxury, privacy, and nature - a refined country retreat for those who demand the extraordinary. (id:61423)
Keller Williams Community Real Estate
62 Ottawa Street
South Algonquin, Ontario
Direct waterfront year-round residence. Four bedrooms including one on main floor, three on second floor, and a zen room in basement. Two bathrooms (one on each floor). Two-story house with 600+ SQRT deck and 300+ SQRT new dock. 5 minutes to east gate of Algonquin Park. Extensive renovations including new dock, interior rebuild, modern appliances, and roof replacement Activities such as swimming, paddling, boating, and fishing on Galeairy Lake; potential income opportunities through vacation rentals; close to amenities and hospitals. (id:61423)
RE/MAX Elite Real Estate
84 Maryland Drive
Selwyn, Ontario
Tucked away on the peaceful shoreline of Chemong Lake, this rare year round gem offers the perfect blend of comfort & the feel of a permanent escape.W/4+3 beds & 4 baths, this elegant waterfront property sets the stage for unforgettable moments in every season. Step inside & find yourself in the heart of the home, a custom millwork kitchen recently renovated & made to impress w/sleek granite countertops & top of the line stainless steel appliances,all illuminated by stylish pot lighting.The space flows effortlessly into a sun drenched dining area, elevated by vaulted ceilings & track lighting, w/walkout access to a cozy deck offering picture perfect views of Chemong Lake.Just beyond, make your way into the inviting living room, where an elegant fireplace, windows,& more track lighting fill the space w/warmth.The primary suite is your personal escape, bright, serene,& complete w/a 5pc ensuite plus a large closet.Three additional beds complete this level, each w/their own closet space,& share two modern 4pc baths.Downstairs, the finished lower level comes w/custom millwork & opens up into a versatile recreation area ideal for movie nights,game days,or gatherings,w/a wet bar, three well sized beds, a 3pc bath, & walkout to the backyard, seamlessly connecting indoor & outdoor living.Step outside to the lovely large backyard featuring a lush green space & direct access to the lake,making it easy to enjoy boating, swimming, or peaceful sunset evenings.The home comes equipped w/a split level garage storing up to 3 vehicles,an expansive driveway that can accommodate up to 12 vehicles,a shed,a canvas boat shelter,boat launch & more. Located in the community often known as "The Island", you're just minutes from Peterborough's vibrant downtown, filled w/restaurants, shopping,& culture while enjoying the peace & beauty of nature at your doorstep. Nestled along the calm, glistening shores of Chemong Lake, this is a place you'll never want to leave. Welcome to 84 Maryland Drive (id:61423)
Sam Mcdadi Real Estate Inc.
Cv003 - 657 Thunder Bridge Road
Kawartha Lakes (Ops), Ontario
AMAZING AMAZING DEAL !! REDUCED AND YOUR 2025 SEASON PARK FEES ARE ALREADY PAID SO PACK YOUR BAGS AND GET READY TO ENJOY! Your summer vacation home is waiting for you so what are you waiting for? Imagine your summers at your cottage at Cedar Valley Resort on the Scugog River in the Kawarthas. Scugog River is a short boat ride to Sturgeon Lake and your gateway to the Trent Severn Waterway. Your cottage is a meticulously well maintained and spotless, 2021 Northlander Cottage Escape dressed in Royal Blue maintenance free siding with hard top sunshade and oversized deck perfect to entertain family and friends. This model offers open concept living and kitchen with dream island, s/s appliances c/w gas stove, 3 bedrooms (1xqueen and 2xdouble), 1x4pc bath, electric fireplace, tv, pull-out couch, and lots of built in storage. Also comes with BBQ and glass deck table with 4 chairs. Scugog River offers great boating, fishing and at Cedar Valley Resort you will have endless opportunities to enjoy the canoes, paddle boards, kayaks, resort inground salt water pool, beach, children play area, sports court for tennis, pickleball, badminton, basketball, shuffleboard, horseshoe pits, listen to live entertainment, watch the fireworks, and hike or ATV the trails. Amenities include a clubhouse, laundry facilities, store, boat launch, and boat docks if available (added cost). This cottage resort is a great place to meet friends and bring the family. This is affordable Luxury Living! *Leased Land* gives you the cottage resort lifestyle without the cottage price tag! Park is Open May- Oct. You still have time to get here and enjoy this summer and many many more summers to come. Love the mobile but don't love the cottage resort lifestyle - this mobile can be moved off the park leased land and does not have to remain in the Cedar Valley Park . Moving mobile costs will be at Buyers expense. Lease is yearly and Seller has paid for 2025. (id:61423)
Royal LePage Kawartha Lakes Realty Inc.
41 Mclarens Creek Road
Kawartha Lakes (Fenelon), Ontario
This custom-built on a full-sized acre lot offers country living at its best! Located a short drive north of Lindsay just off Highway 35 on a quiet year-round road that has just been freshly paved. The over-sized attached 2 car garage has access from the main floor and an entrance to the backyard. The kitchen is loaded with lots of upgraded cupboards and cabinets, track lighting, and plenty of counter space. Off one end of the kitchen is a cozy sitting room with a view of both the backyard and front porch. There is a spacious dining area off the kitchen with lots of big windows. The living room has its own propane fireplace to enjoy on those cold winter nights. The primary bedroom upstairs has its own ensuite bathroom with separate shower and soaker tub. Both these rooms have high cathedral ceilings. There is in-floor heating in the basement and an excellent well servicing the property (10 gallons per minute according to well drillers report). The sprawling front porch with a large sitting area under the gazebo offers a great place in the spring, summer and autumn to entertain or relax. It also offers a great view of a beautiful flower garden bordered and landscaped with limestone rocks. (id:61423)
RE/MAX All-Stars Realty Inc.
1721 Greenwood Lane E
Selwyn, Ontario
Opportunity to build your own Kawarthas cottage on a 180 foot frontage lot on Buckhorn Lake. Lovely tree canopy, lots of privacy, with a neighbour only on one side! Perfect choice for those who peace and quiet, with minimal boat traffic. Lot includes foundation for an approximately1000 square-foot footprint (from a previous cottage, destroyed by fire), and a lovely furnished Bunkie 14 x 16 to offer a jump start to your dream cottage. Well water, Septic system already in place, with access to hydro and internet. .Year round road access. (Road is ploughed in winter). One and three-quarter hours from Toronto. Six minutes to the Town of Buckhorn (Foodland, Hardware Store, LCBO, small shops) 15 minute to Bridgenorth, 25 minutes to Lakefield. Building permit granted in 2024, but purchaser will need to reapply, permits are not transferable from one person to another. To the best of the Sellers belief the Shoreline Allowance is owned, but is being sold As is where is. (id:61423)
Royal LePage/j & D Division
866 Armour Road
Peterborough East (North), Ontario
Huge Two-bedroom, One Living room, Kitchen. Three-piece washroom. Above ground Apartment with front entrance & back Deck patio for sitting. More than one Parking is available. Recently Renovated. AVAILABLE from August. This is an individual unit and not shared.2 BEDROOM 1 LIVINGROOM - RENOVATED BIG UNIT FOR LEASE Family Friendly Neighborhood with Modern Living. Separate Entrance, Big Kitchen with New Appliances and Lots of Storage. 2 bed, huge family room car parking available A Spacious Washroom with Standing Glass Shower Steps To School \\ Colleges, Public Transportation, Green Space & Parks, Shopping, Schools, Local Amenities And Minutes To the HWY. Large windows bathroom have bathtub, shower combo located minutes from downtown. Tenants get to Use of Fridge, Stove, Kitchen Pantry. Laundry is available. Pm for showings. We are small pet friendly Building. It is at armour rd Peterborough. Everyone has a separate, Hydro \\ water meters. (id:61423)
Century 21 Skylark Real Estate Ltd.
34 Leanne Avenue
Otonabee-South Monaghan, Ontario
Wooded residential building lot in an area of fine homes located on the outskirts of the city of Peterborough. This quiet tree lined cul-de-sac is the perfect place to build your home. Gas available on the street. (id:61423)
Stoneguide Realty Limited
688 Aylmer Street N
Peterborough North (South), Ontario
Welcome to 688 Aylmer Street North where timeless charm meets thoughtful updates in Peterborough's sought-after North End. This spacious 5-bedroom, 2-bathroom home features original hardwood floors throughout, soaring ceilings, and well-proportioned principal rooms that offer both comfort and functionality. Pride of ownership is evident, lovingly maintained by the same owner for decades. The kitchen flows seamlessly into the inviting living and dining areas, making it ideal for everyday living or entertaining. With two driveways a single off Parkhill and a newly paved private double off Aylmer (2025) plus three separate entrances including a private basement access, this home offers excellent flexibility for families or investors. Step outside to enjoy a large deck and backyard perfect for summer gatherings. Located steps from the Rotary Trail, schools, parks, and downtown, this home is a perfect fit for first-time buyers or savvy investors seeking strong rental potential in a prime location. (id:61423)
Keller Williams Legacies Realty
N/a Andrew Street
Havelock-Belmont-Methuen (Belmont-Methuen), Ontario
Over a Half-Acre lot in the Hamlet of Cordova that is cleared, level, and ready for your home building ideas. Hydro running along County Road 48. Cordova, the Hamlet with a Heart of Gold, has a General Store (with LCBO outlet), library, community centre, outdoor rink, volunteer fire department, and is only a short distance from the public boat launches on Belmont Lake and Crowe Lake. (id:61423)
RE/MAX Hallmark Eastern Realty
#1 Marina Cres - 920 Skyline Road
Selwyn, Ontario
Lake Life Starts Here Welcome to 920 Skyline Rd, Unit 1 Marina Cres. Wake up to lake breezes and front-row views of Chemong Lake in this beautifully maintained 3-season retreat at the sought-after Skyline Resort. Nestled on a premium lot right at the water's edge, this turnkey unit features one bedroom plus a bright and airy sunroom with plenty of room for family and friends comfortably sleeping up to 10! With thoughtful updates like new flooring, a new roof (2024), rooftop A/C (2023), gas stove and line (2022), and a 2022 fridge, this space offers both charm and peace of mind. Step outside to a generous 3-tier deck and a covered porch ideal for morning coffee or evening sunsets. Skyline Resort is packed with amenities: two pools (including adults-only), boat launch, dog park, jumping pillow, playgrounds, sports areas, beach access, and even a 4-person golf cart included to cruise around in style. Most furnishings and supplies stay, and 2025 fees are already paid. Whether you're looking for weekend escapes or full-on summer fun, this is where lake life begins. Chemong Lake is part of the Trent Severn Waterway. With miles of lock free boating and fishing. (id:61423)
RE/MAX Hallmark Eastern Realty
2557 Denure Drive
Peterborough West (North), Ontario
Elegant & Turn-Key Home in Prime Peterborough Location. Step into this impeccably upgraded 2-storey, double-car garage home, nestled in one of Peterborough's most desirable neighbourhoods. Thoughtfully renovated and move-in ready, this home exudes modern sophistication and comfort throughout. Freshly painted and featuring hardwood flooring on both levels, the main floor offers a seamless blend of functionality and style. The spacious eat-in kitchen features quartz countertops, a wine refrigerator, custom cabinetry, and stainless steel appliances, making it perfect for both everyday living and entertaining. A separate formal dining room and inviting family room with a cozy gas fireplace provide ideal spaces for gathering and relaxation. Designed with convenience in mind, this home includes bathrooms on all three levels, a main-floor laundry room, recessed lighting, elegant crown moulding, and numerous designer touches. The fully finished lower level expands your living space with a family room, large kitchen, and bedroom. Outside, the oversized, fully fenced yard is a private retreat featuring a large deck and a hot tub. A double-car garage and parking for up to four additional vehicles complete this exceptional offering. This is the perfect blend of luxury, location, and lifestyle. Schedule your private showing today! Furnace 2025, Air Conditioner 2025. Roof 2021, Hot Tub 2021 (id:61423)
Royal Heritage Realty Ltd.
113 Fire Route 37
Trent Lakes, Ontario
2 HOMES IN 1!! Wow is what you will say the minute you drive in to this beautiful Buckhorn Lake property. You will be amazed at the gently sloping lot, beautiful perennial gardens, and the commanding views of the lake from the 209 feet of frontage. This stunning home is finished to perfection on both floors offering 2 wonderful, self contained, living spaces with a separate entrance perfect for multi generational living or for family and visiting friends. Featuring 5 bedrooms, 4 baths, 2 propane fireplaces, 2 lovely custom kitchens, and magnificent views from both levels of the home, with the lower level also having its own primary suite with a full ensuite bath and walk in closet. The total finished area is 3,250 square feet. The two 60 ft decks expand the length of the home and are perfect for entertaining. Enjoy the rustic lakeside cabin as is or add your personal touches to this little gem. The double sized lot is nicely treed, gently sloping, and private. There is plenty of parking close to the house and alternative parking above with steps to the house. Close to marinas, shopping, and golf at Six Foot Bay is only minutes away. Buckhorn Lake is part of a five lake chain of lock free boating. Boat to Buckhorn or Bobcaygeon for lunch and shopping or enjoy an afternoon of watersports. This one of a kind home and property is situated on a well maintained, year round road minutes from a township road and school bus route. (id:61423)
Royal LePage Frank Real Estate
2 Wesley Brooks Street
Clarington (Newcastle), Ontario
Located in the heart of Newcastle, this beautifully designed 5-bedroom, 4-bathroom detached home sits proudly on a premium corner lot and offers the perfect blend of comfort, style, and functionality. Set in a welcoming and fast-growing community, the property is ideally positioned just minutes from Highway 401 and a GO Bus terminal, making it an excellent choice for families and commuters alike.The home features a spacious, sun-filled layout with a thoughtfully designed open-concept main floor thats perfect for both everyday living and entertaining. The modern kitchen has been upgraded with elegant cabinetry and durable granite countertops, creating a sleek and functional space for any home chef. All five bedrooms are generously sized with ample natural light, and the primary suite includes its own private ensuite bath, offering a relaxing retreat.The unfinished basement comes with oversized windows and pre-framed walls, presenting an incredible opportunity to create additional living space tailored to your needswhether its a home theatre, gym, in-law suite, or recreation area.Beyond the home itself, youll love the location. A short drive brings you to Newcastles scenic waterfront, charming shops, local restaurants, schools, parks, and all essential amenities. Its a rare chance to enjoy small-town charm while staying connected to major urban centres.Whether you're looking for more space, a fresh start, or a smart investment in one of Durham Regions most promising neighbourhoods, this home is a standout opportunity that offers it all. ((Some photos are virtually staged to showcase the property's potential.)) (id:61423)
Century 21 The One Realty
2017 Newtonville Road
Clarington, Ontario
Whether you're looking for a low-maintenance lifestyle or an investment property in a prime location, this move-in ready Newtonville gem has it all. For the commuter, you'll have quick access to the 401/Hwy 115 and for year round recreation, you're a quick drive to Brimacombe and Ganaraska Forest. This home offers the character of a 1902 build with the convenience of main floor laundry, a large eat-in kitchen plus a comfortable living area with fireplace. The deck provides additional space for the barbeque chef. This home features a metal roof (2021) offering enhanced curb appeal. The Sellers are motivated so they can provide a bit more space for their growing family. Property inspection report is available. (id:61423)
Royal Heritage Realty Ltd.
1310 Clonsilla Avenue
Peterborough Central (Old West End), Ontario
Fully Renovated 3+3 Bedroom Beauty in the Heart of Peterborough! This charming brick/ vinyl siding home was completely renovated in 2023 and offers both comfort and cash flow. Featuring 3+3 spacious bedrooms, 3 brand-new bathrooms, and a bright eat-in kitchen, this home is move-in ready. Enjoy the open-concept living and dining area, new vinyl windows offer plenty of natural light, and a deep lot perfect for outdoor living or future potential. A warm and welcoming space that's perfect for families, first-time buyers, or investors. Thoughtfully updated from top to bottom, with a spacious upper-level primary suite that includes a large primary bedroom with a 3-piece ensuite bathroom, a sitting room, a den, skylights, and laundry hookups, creating a private oasis that offers both comfort and relaxation. This home boasts a fully waterproofed basement (with lifetime warranty), new roof, Furnace, A/C, plumbing, and electrical, all updated in 2023. All the big-ticket items are already taken care of. This is an ideal opportunity for investors or a fantastic starter home for first-time buyers. Close to all major amenities, schools, and transit. This home is full of character, charm, and lots of potential! Currently tenanted to Trent students for $4,200/month, vacant possession will be given. See attachment for a detailed list of Renovations. (id:61423)
Right At Home Realty
48 Cambridge Street N
Kawartha Lakes (Lindsay), Ontario
Charming Century Home in the Heart of Lindsay!This spacious 4+1 bedroom home offers the perfect blend of character and functionality ideal for large or multi-generational families. Located in one of Lindsays most sought-after districts, this bright and sunny residence features hardwood flooring throughout and a warm, welcoming feel. The main floor boasts a large eat-in kitchen, an additional living or dining space with a cozy fireplace, a versatile bedroom or office, a full bathroom, and a comfortable living room. Upstairs, you'll find generously sized bedrooms, a cozy sitting area, and a full bathroom.The lower level includes a separate entrance with a walk-up and an additional bedroom perfect for guests or potential in-law use. Step outside to enjoy the beautifully fenced backyard with a spacious deck, or sip your morning coffee from the private balcony off the primary bedroom. Close to schools, shopping, transit, and all amenities this gem won't last long. Book your showing today! (id:61423)
Revel Realty Inc.
1087 Barnardo Avenue
Peterborough North (South), Ontario
This north end three owner bungalow sits on a large lot backing onto the Parkway Trail in a quiet family-oriented neighbourhood. This solidly-built home has seen many updates in the past few years, including but not limited to: 2022 - electrical panel, furnace, driveway, eavestroughs, main floor paint, many windows. 2023 - main floor bathroom, 2024 - new deck surface, 2025 - central A/C. The renovated main floor is comprised of three bedrooms (one with a walkout to the back deck), eat-in kitchen, living room, and a four-piece bathroom. The lower level is divided between a fabulous '70s retro rec room and a utility storage room with a rough-in for a second bathroom. There is laundry on both levels and this home could be a good fit for someone looking to install an in-law suite. Outside, the fully fenced back yard is quite large with a good mix of shade and sun. There is also a large deck with a wheelchair ramp. Come see why this home is a perfect mix of renovated while leaving space for you to add your own personal look. This is a pre-inspected home. (id:61423)
Century 21 United Realty Inc.
1287 Morgans Road
Clarington (Newcastle), Ontario
For buyers seeking lifestyle, land, and long-term potential. Tucked just minutes from town, this 1.5-storey charmer sits on 1.48 acres of possibility where mature trees sway in the breeze, bonfires crackle under the stars, and there's space to roam, garden, or grow. Whether you're starting out, slowing down, or searching for a rural lifestyle that still feels connected, this property delivers.Inside, you'll find over 1,500 square feet of living space, including a main floor primary bedroom, large eat-in kitchen, and a bright living room with patio doors to the yard. Upstairs are two additional bedrooms, while a sunny mudroom at the back offers bonus storage and a view of the property. Broadloom and laminate were both updated in 2025, and the full 4-piece bath is located on the main level.Outside, the land blends open lawn and mature trees ideal for kids, pets, gardens, or a few chickens. Theres room here to breathe, dream, and build equity over time. Detached home. Private setting. The opportunity you've been waiting for is here. (id:61423)
Royal Service Real Estate Inc.
1186 Upper Paudash Road
Highlands East (Cardiff Ward), Ontario
Nestled near the serene shores of Paudash Lake, this exquisite executive-style home offers 4 bedrooms and 3 bathrooms, designed for both comfort and elegance. Step into the open-concept living space, highlighted by a striking stone fireplace, perfect for cozy evenings or lively gatherings. The gourmet kitchen flows seamlessly to a deck, ideal for barbecues and soaking in the beauty of the landscaped surroundings. The luxurious master suite features a spa-like ensuite, walk-in closet(s), and a private sitting area or office. Relish year-round lake views from the 4-season sunroom or unwind on the covered porch. The lower level boasts a walkout to a spacious garage/workshop, catering to all your storage and hobby needs. Set on nearly an acre of beautifully manicured land, this property is a haven for outdoor enthusiasts. With Paudash Lake just steps away, enjoy boating, fishing, swimming, hiking, and direct access to ATV and snowmobile trails. This is more than a home it's a lifestyle. Don't let this opportunity slip away! (id:61423)
RE/MAX Crosstown Realty Inc.
47 Pellissier Street S
Trent Hills (Campbellford), Ontario
Brick Century Home backing onto Trout Creek in the lovely town of Campbellford, is seeking new custodian for my next iteration! I'm in good condition, and looking forward to new adventures. I offer a recently installed metal roof, a detached double garage, original woodwork and trim and large principal rooms, that include large living-dining room combo plus a front office or music room. We can watch the world amble by on my gracious covered front porch, coffee in the sun room,, or paddle kayaks a hundred yards straight to the Trent River, from our own backyard! Stroll to the grocery store for the missing ingredients for dinners together! The stairs up to the ample attic might inspire the idea of a private primary sanctuary, or could it be a large games room for the kids? 4 bedrooms 1.5 baths I am perfect for a busy family or just a lovely space for visitors. Built in 1906 I am in great shape, with a full useable basement space for storage. Campbellford is a thriving community with award winning bakery, local cheese maker, Westben Performance Theatre, Aron Cinema, a new YMCA, Schools and Hospital. Located in the rolling hills of Northumberland, as part of the municipality of Trent Hills, which includes Warkworth and Hastings. Walking and cycling trails abound, Rotary Trail or Ferris Park and over Ranney Gorge suspension bridge . Great Arts, Artisans, Micro Brewers, Live Music and more. If you are looking for a home to reinvigorate, I'm your girl! Swipe Right! (id:61423)
Century 21 United Realty Inc.
352 Peregrine Road
Selwyn, Ontario
Chemong Lake views. All brick bungalow on a nice lot overlooking farmland and Chemong Lake. 3 + 2 bedroom home with 2 baths. Main floor laundry. Spacious living/dining room above ground pool. Attached garage. Amenities include Golfing, groceries, arena and public water access all close by. (id:61423)
RE/MAX Hallmark Eastern Realty
1414 Glenforest Crescent
Peterborough West (North), Ontario
Located in the west end very close to schools, parks, transit, hospital, and Kawartha Golf and Country Club. On the outside, this all brick bungalow has a double wide interlock driveway leading to your 2 car garage with another garage door access to your fully fenced backyard. On the inside, double front doors leading to bright, large foyer, hardwood throughout main level, updated modern kitchen and bathrooms. Basement has 9foot high ceilings with vinyl flooring, gas fireplace and a walkout to a good-sized backyard. (id:61423)
Century 21 United Realty Inc.
