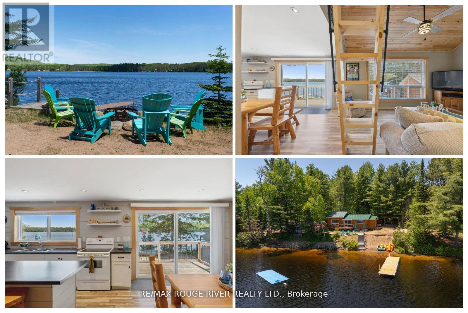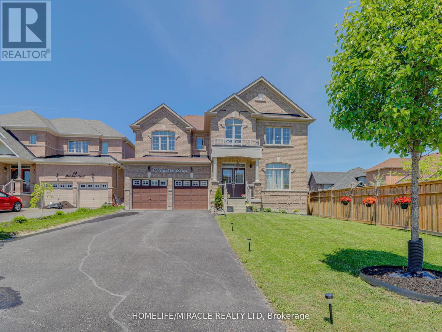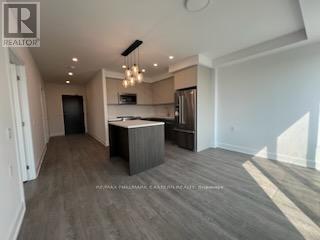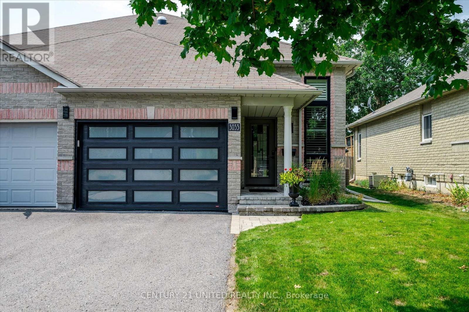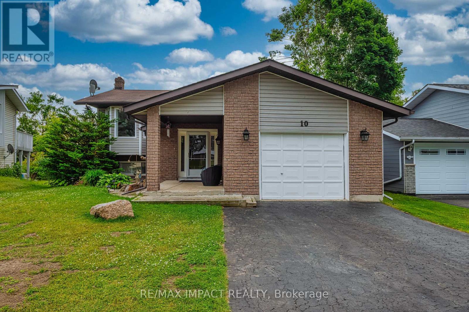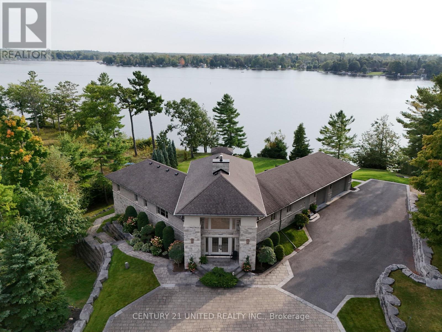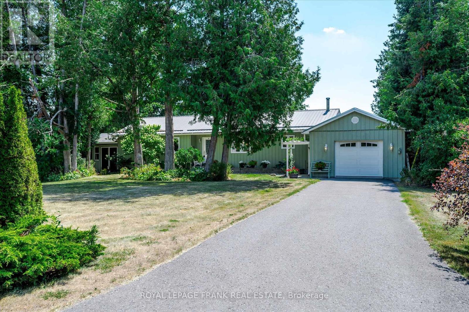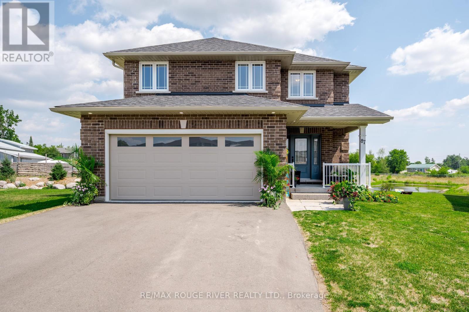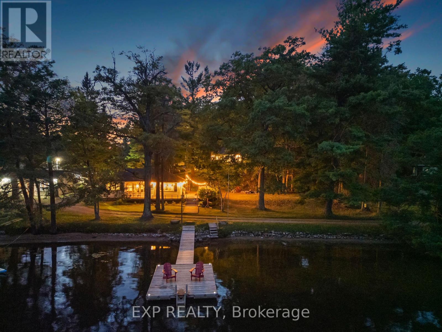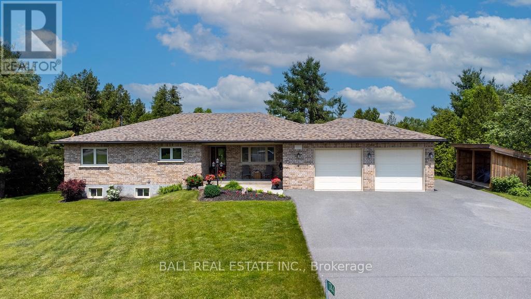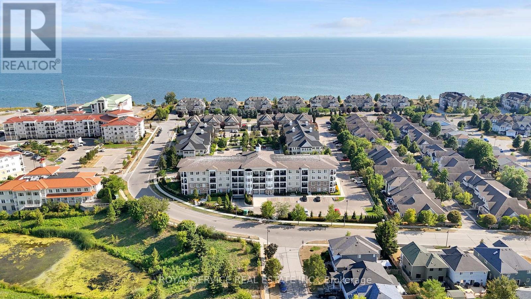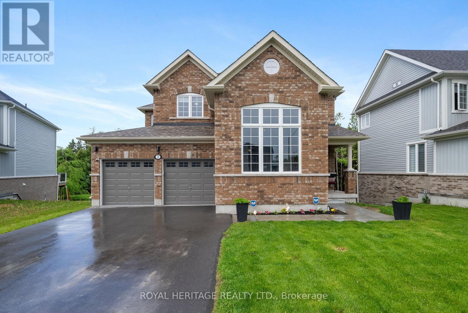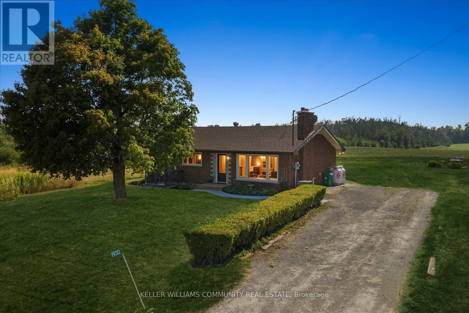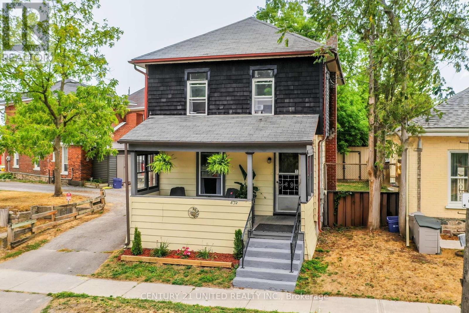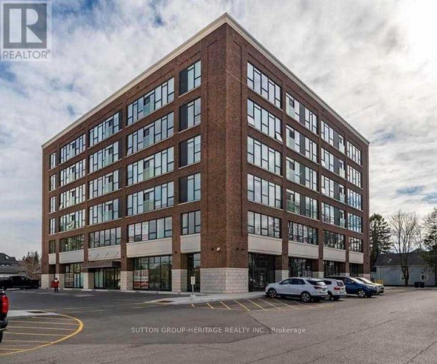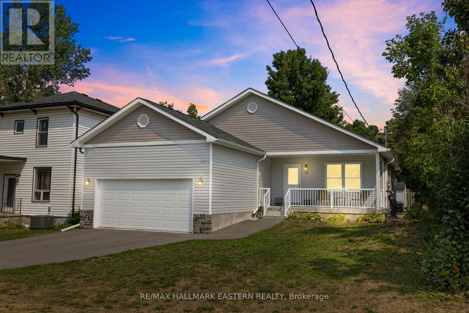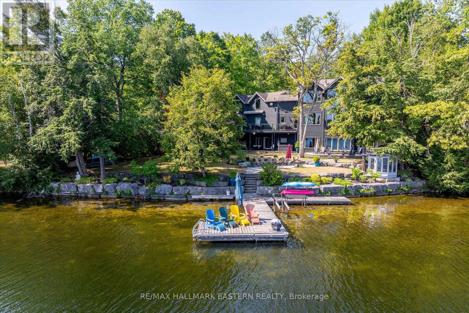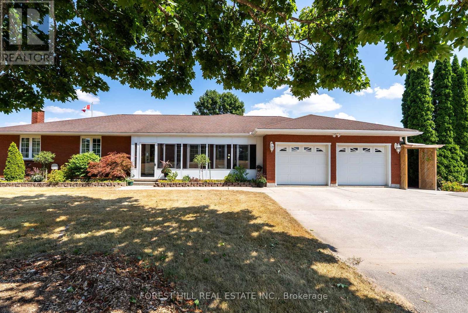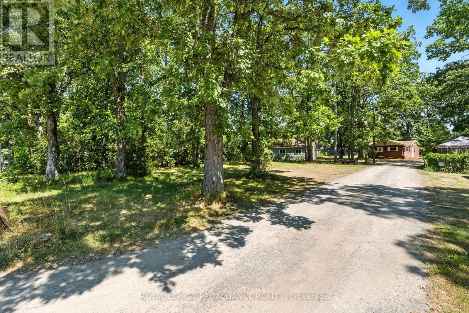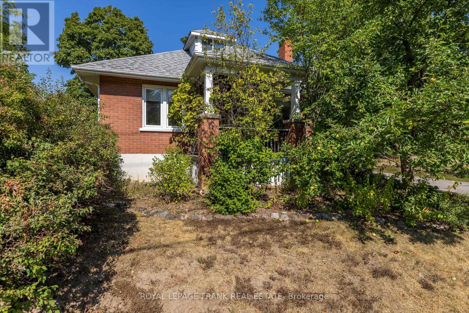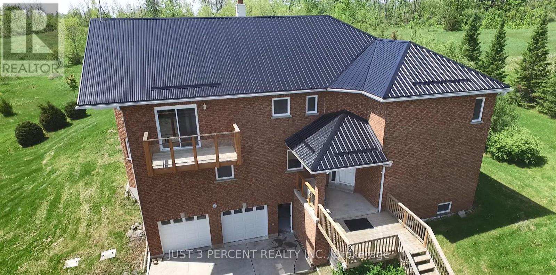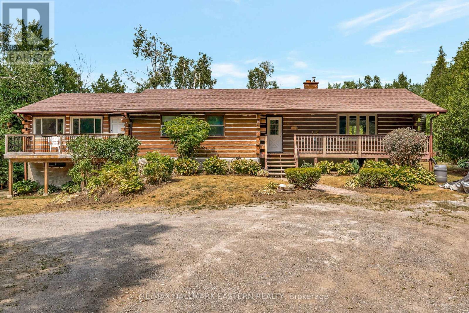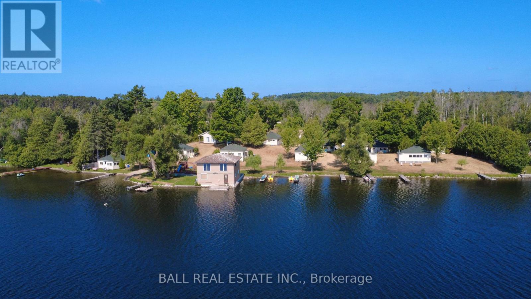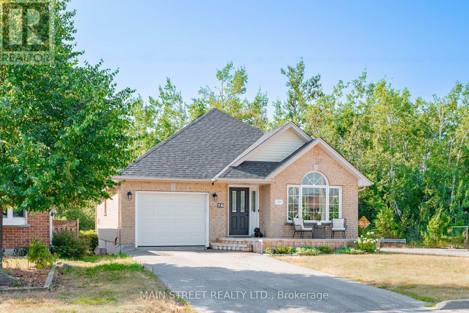214b Centre Road
Hastings Highlands (Mcclure Ward), Ontario
**TURNKEY**Lakeside living starts here on a generous, tree-lined lot with direct waterfront access and all the charm of cottage country. This updated 3-bedroom plus loft cottage offers the perfect balance of comfort, functionality, and outdoor lifestyle. Set on a large lot surrounded by whispering pines, there's plenty of space to spread out, play, and soak up nature in every direction. With a sandy, wade-in shoreline just steps away, it's easy to spend the day swimming, paddling, or simply enjoying the water at your own pace. Inside, the cottage is warm and welcoming, with a bright kitchen featuring a movable island for easy meal prep or casual dining. The mudroom entrance keeps the main living spaces organized and practical, with room for storing all your cottage gear. It also has a bar area perfect for entertaining family and friends. Whether you're out on the lake or gathered around the fire pit, this property makes it easy to settle into a slower pace. There's even a rustic outhouse on-site that adds a touch of character and nods to classic cottage tradition. Great to keep those sandy toes out of the cottage. For those looking to offset ownership costs, this property has proven rental potential, with past peak-season bookings at $2,500 per week and strong guest reviews. A 2014 Bayliner 170BR with a 90HP engine is also available to purchase, giving you even more ways to enjoy your time on the water. A true lakeside retreat, comfortable, well-equipped, and ready for your next chapter. (id:61423)
RE/MAX Rouge River Realty Ltd.
10 Buckles Court
Clarington (Newcastle), Ontario
Welcome to this stunning 2,962 sq. ft. detached home, ideally located on a premium lot in a quiet, child-friendly cul-de-sac. Offering both privacy and convenience, this home boasts a double garage and an extended driveway accommodating up to six vehicles. The spacious backyard is perfect for outdoor entertainment, gardening, or simply unwinding in a peaceful setting. Step into a grand foyer with soaring 20-ft ceilings, setting a luxurious tone for the entire home. The freshly painted main floor features separate living and family rooms, providing versatile spaces for entertaining and daily living. Large windows fill the home with natural light, complemented by 9-ft smooth ceilings and stylish pot lights. The upgraded modern kitchen is a chef's delight, featuring quartz countertops, a large island, a breakfast bar, and a convenient servery-ideal for hosting gatherings. Premium stainless-steel appliances, an electric stove with a gas option, and elegant finishes add to the kitchen's contemporary appeal. Ascend the beautiful oak staircase to the second floor, where four generously sized bedrooms await. The primary suite is a true retreat, boasting double-door entry, a spacious walk-in closet, and elegant pot lighting. The spa-like 5-piece ensuite features a soaker tub, a glass-enclosed shower, and a dual vanity. The unspoiled basement presents endless possibilities, including the potential for a separate side entrance, making it an excellent option for a future in-law suite or rental income. Situated in a highly sought-after neighborhood, this home is minutes from parks, top-rated schools, shopping centers, and essential amenities. With quick access to Highways 401 & 115, commuting is seamless. This move-in-ready home is also perfect for families and students, with Trent University, Durham College, Loyalist College, and Fleming College all within 30 minutes via public transportation. Don't miss this exceptional opportunity-schedule your private viewing today! (id:61423)
Homelife/miracle Realty Ltd
409 - 195 Hunter Street
Peterborough Central (North), Ontario
Experience luxurious living in this exquisite one-bedroom residence at the newly built East City Condos. Spanning 780 square feet, this suite features in-unit laundry, a modern kitchen with a center island, quartz countertops and backsplash, and stainless steel appliances. Enjoy the elegance of twelve-foot ceilings and hardwood floors. The unit also includes exclusive underground parking and storage. The building offers a wide range of top-notch amenities, including indoor and outdoor lounge areas, a gym and fitness center, a residential boardroom, a designated parcel drop-off system, and a convenient dog wash area. **** EXTRAS ****Tenant is responsible for all utilities, including hot water tank. (id:61423)
RE/MAX Hallmark Eastern Realty
3033 Westridge Boulevard
Peterborough West (Central), Ontario
Welcome to 3033 Westridge Blvd hiding on the western edge of Peterborough. This meticulously maintained 1+2 bed, 2 bath semi-detached is one that you're not going to want to miss with high-end finishes tastefully applied throughout. The main level boasts a generously sized primary walk-in closet and cheater-ensuite. The open concept living room and kitchen walks out to a heated and cooled bright sunroom that features a gas fireplace. Lower level has two additional well sized bedrooms, 4 piece bath, wet-bar and rec room with a second gas fireplace. Front to back upgrades are endless in this home from hard surfaces in the kitchen and baths, mini-split in the sunroom and premium garage door and rubberized flooring. Conveniently located near the 115 for your commute and near shopping, community centers and great schools. Pre-inspected for your convenience. Don't miss your opportunity to check this one out today! (id:61423)
Century 21 United Realty Inc.
10 Cedartree Lane
Kawartha Lakes (Bobcaygeon), Ontario
Welcome to 10 Cedartree Lane in beautiful Bobcaygeon, a true gem of the Kawarthas. This open concept raised bungalow is beautifully maintained from top to bottom. Featuring a beautiful kitchen with newly installed cabinets. The Kitchen/Living-Dining Area are efficiently designed with large windows allowing plenty of natural light. The main level features a walkout to a beautiful deck overlooking forested area allowing plenty of privacy. Two nicely sized bedrooms on the main level. New bathroom vanities installed in both bathrooms. The lower level features a cozy family room with fireplace along with 2 bedrooms, with a bonus walkout! Also, a good-sized laundry room. This lower level is perfect for growing families or guests. This home truly needs to be seen to be appreciated. Don't miss out on this rare opportunity to enjoy this beauty. (id:61423)
RE/MAX Impact Realty
44 Fire Route 70 Route
Galway-Cavendish And Harvey, Ontario
Welcome to Oak Orchard Estates, a prestigious, gated community offering luxury living on the shores of Upper Buckhorn Lake. This stunning custom-built home, completed in 2011, offers both elegance and functionality, with breathtaking views and access to private amenities, including your own harbour and beach. Featuring 3 spacious bedrooms, 5 bathrooms, and a versatile den, this home is designed with both comfort and flexibility in mind. The open-concept layout is perfect for entertaining, with the main living area centred around a charming wood-burning fireplace, creating an inviting atmosphere during the cooler months. Step outside, and you'll find meticulously landscaped gardens surrounding the home, enhancing its serene lakeside setting. Every aspect of the outdoor space is crafted to perfection, including a spacious patio area for dining al fresco and gazebo to enjoy those panoramic lake views. Imagine waking up to the serene sounds of nature, with immediate access to Upper Buckhorn Lake for boating, fishing, or simply enjoying the peaceful water. This home is more than just a residence it's a building a family legacy lifestyle. Located in one of the most sought-after areas of Oak Orchard Estates, you'll enjoy the perfect balance of privacy, luxury, and community. This is your opportunity to own a piece of lakeside paradise! **EXTRAS** Private Harbour + boat launch, just down the road. Oak Orchard estates is a part of: Peterborough Vacant land condominium corporation No.71. Maintenance fees of $250/month. (id:61423)
Century 21 United Realty Inc.
187 River Lane
Douro-Dummer, Ontario
Beautiful riverfront home in the Village of Warsaw. This well kept, bungalow style -- three plus one bedroom home features three (full) bathrooms, open concept kitchen, living, dining room, 3 bedrooms on the main floor (one currently used as a den) and a lovely sunroom (with walk out to large deck) overlooking the Indian River and beautiful yard. 108 feet of riverfront giving you access to miles of kayaking/canoeing as the Indian River flows from White Lake all the way to Rice Lake offering changing landscapes and terrain - an easy paddle up to the Warsaw Caves Conservation Area from this home. The home is situated on a .67 acre level lot - beautifully landscaped with perennial gardens and mature trees. Full finished lower level with 4th bedroom - full bathroom - laundry - large rec. room plus an art or craft room. There is a single car garage with garage doors on either end for easy access to the river side of the home. Located on a private, dead end road in the Village. This home provides a peaceful tranquil setting on the Indian River within 20 minutes of Peterborough or Lakefield. (id:61423)
Royal LePage Frank Real Estate
87 Keeler Court
Asphodel-Norwood (Norwood), Ontario
Discover this 2022 build by Expert Craftsmanship by Peterborough Homes, positioned at the end of a cul-de-sac, on an oversize lot, offering added privacy and serene views backing onto a pond. This home is a spacious two-storey all-brick home, featuring four bedrooms, three bathrooms, and a 2-car garage. This home stands out with over $73,000 in upgrades, which include an open concept main floor, a gas fireplace, quartz countertops, a butler's pantry, smart appliances, engineered hardwood flooring and stairs, pot lighting throughout the main floor, a master ensuite with tiled shower and tub, an asphalt driveway, and a flagstone walkway. The main floor features a spacious open-concept living, dining & kitchen layout, a large kitchen island with built-in storage, a walk-out from the kitchen, and a butler's pantry with custom cabinetry & space for a bar fridge and 2nd fridge or freezer, making this kitchen really stand out. A half bath & mudroom finish off the main floor. Upstairs, you will find a large master suite with a walk-in closet, upgraded 5-piece ensuite, three additional bedrooms, laundry room, and another 4-piece bath. The basement offers great potential, which is prepped to be finished and offers oversized egress windows, allowing natural light to pour in, tall ceilings, and a roughed-in area for an additional bathroom. You don't want to miss out on this exceptional property in this up-and-coming neighborhood in Norwood, which combines charming rural life with natural beauty and a community-centered atmosphere. It's ideal for those seeking tranquility, highlighted by scenic landscapes, outdoor recreation. Surrounded by rolling hills, lush forests, and peaceful waterways, Norwood provides perfect settings for hiking, biking, and other outdoor activities. (id:61423)
RE/MAX Rouge River Realty Ltd.
17 Fire Route 88a
Havelock-Belmont-Methuen, Ontario
Once in a lifetime opportunity! Two fully furnished cottages on coveted Jack Lake, properties like this are almost never available. Situated on a beautifully landscaped 1.29 acre lot with 127 ft. of pristine, owned sandy shoreline, this rare waterfront retreat offers unmatched versatility and instant enjoyment. Jack Lake is more than a destination, it is a vibrant, tight knit community celebrated for its crystal clear waters, trophy fishing, and the beloved annual regatta. The 4 season main cottage boasts 2 bedrooms, a bright open layout, propane fireplace, baseboard heating, expansive deck, hot tub, and breathtaking lake views. A recently upgraded tannin removal system was added 2024 and the septic systems pumped August 2024. A heated line for the Reverse Osmosis UV water system ensures reliable year round use. Enjoy year round access via a privately maintained road for just $135/year. The seasonal second cottage offers 2 bedrooms, private deck/patio, fireplace, and its own hydro meter and septic system, perfect for guests, in laws, kids, or lucrative short term rental income. Both cottages are completely turnkey - from furniture to appliances, dishes to linens just bring your toothbrush, grab a kayak or paddle board (included), and start exploring right away. Outdoors, relax on the large dock, gather around the fire pit, let the kids play on the grassy area, or enjoy the shallow, sandy entry for safe and fun swimming, or jump off the dock and use the latter to climb onto the dock! Ample parking for 6+ vehicles. Close to marina, community centre, shops, schools, and all amenities in Apsley. Under 2 hours from the GTA. Live in one, rent the other, rent both, or create the ultimate multi family getaway - this is Jack Lake waterfront living at its absolute finest, with some summer still left ahead! (id:61423)
Exp Realty
1744 Barton Drive
Selwyn, Ontario
Spacious & Private Custom Home Steps from Buckhorn Lake! Discover the perfect blend of space, privacy, and convenience in this stunning custom-built bungalow, just steps from Buckhorn Lake. Built in 2013, this all-brick home sits on a generous lot in an ideal lakeside community, minutes from the town of Buckhorn and just 15 minutes from Lakefield. Step inside to soaring cathedral ceilings in the living room, anchored by a cozy propane fireplace. The beautifully designed kitchen features ample cabinetry, sleek granite countertops, and plenty of space to entertain. This home offers 3 bedrooms on the main level, including a spacious primary retreat with a walk-in closet and a 4-piece ensuite. A fourth bedroom on the lower level provides additional flexibility. The finished basement is an entertainers dream, complete with a large family room and a charming woodstove. Set on just over an acre, this property also grants access to a rare 9-acre shared park with private docks on Buckhorn Lake. Additional highlights include: Hard-wired for a generator Invisible fence installed Attached 2-car garage Tranquil setting with plenty of space to roam Don't miss out on this incredible opportunity to enjoy lakeside living with all the comforts of home! (id:61423)
Ball Real Estate Inc.
404 - 65 Shipway Avenue
Clarington (Newcastle), Ontario
Wake up to the beauty of lakeside living in this rare top-floor corner suite, where every glance out the window feels like a postcard. Nestled in a tranquil waterfront community, this spacious 3-bedroom, 2-bathroom home captures sweeping views of lush green space, a peaceful pond and stream, blooming apple trees, and glimpses of Lake Ontario sparkling in the distance. Step onto the covered balcony with your morning coffee and watch the sun rise - your private front-row seat, all year long. Inside, modern style meets thoughtful design. A private foyer with custom storage and pantry space sets the tone for the open-concept layout ahead. The kitchen features sleek black stainless steel appliances, thick granite counters, a breakfast bar, under-cabinet lighting and pendant fixtures. Gather in the living room by the striking fireplace with custom glass-shelved built-ins and one of two included Samsung Smart Frame TVs, or enjoy meals in the sunlit dining area framed by picturesque views.The primary suite is a retreat in itself, with tons of space for a king-sized bed and all your bedroom furniture, a walk-in closet with custom organizers and a spa-inspired ensuite with heated floors, glass shower and an extended-height vanity. Two additional bedrooms provide flexibility; one with its own Samsung Smart TV - perfect for guests, a home office, or a media/family room. A stylish 4-piece main bath, in-suite laundry, an owned storage locker, underground parking, and elevator access complete the convenience. As a resident, you'll enjoy an exclusive clubhouse with an indoor pool, sauna, gym, library, billiards table, bar/lounge, theatre and more. Trails, parks, and waterfront paths are steps from your door, while downtown Newcastles shops, restaurants, and highway access (401 & 35/115) are only minutes away. Rarely does a top-floor corner unit with these views come to market; do not miss your chance to call it home. Watch the Virtual Tour & Book Your Private Showing Today! (id:61423)
Royal Service Real Estate Inc.
2 William Campbell Road
Otonabee-South Monaghan, Ontario
Located in a coveted Peterborough community, this Burnham Meadows, Picture Homes model is one of a kind! Featuring an attractive 50ft lot on a private cul de sac in a protected green space setting. Just east of the city, this community of Burnham Meadows blends country serenity with city convenience near to the Trent System, community parks, golf courses, Trent University and the list goes on. This showstopping floor plan with close to 4000sq ft of living space, boasts soaring ceilings, a dramatic front room with enormous windows flooding the space with light and accented by a sky high 15ft ceiling. The luxurious hardwood flooring throughout, leads to a dining room fit for a kings feast, cooked up in a sprawling country kitchen with breakfast area overlooking a cozy living room with fireplace and opening onto an elevated deck overlooking lush greenery. The main level boasts a conveniently located laundry & powder room giving access to the double car garage. The magic continues on the second level with 3 generously sized bedrooms and a spectacular master suite with a spa-like ensuite bath and His & Hers closets. The expansive walkout basement offers another generously sized bedroom, full bath, and a sizable rec room, with potential for a 6th bedroom and storage galore. Walkout to the back yard paradise, complete with gazebo, garden shed and a fabulous swim spa. This home is an invitation to luxury, nature, and unforgettable memories. (id:61423)
Royal Heritage Realty Ltd.
1930 Mcnamara Road
Peterborough South (East), Ontario
Welcome to 1930 McNamara Road - First time offered for sale! This charming brick bungalow sits on a large, flat lot with only one neighbour and peaceful views of open farmers fields all around. Here you'll enjoy the kind of quiet, country-like setting that's hard to find, especially so close to the city. Step inside to a welcoming and bright living room connected to the dining room and spacious kitchen. The main floor also features three bright bedrooms and a full bathroom, with an additional bedroom and a two-piece bathroom in the finished basement. This space is ideal for guests, a home office, or extra living space. The home has been lovingly maintained and thoughtfully updated over the years. Recent improvements include fresh paint and trim (2025), propane furnace (2023), central air conditioning (installed June 2025), updated windows (2021), asphalt shingles (July 2023), a new kitchen (2024), and a newly finished basement powder room (2025), The large driveway adds to the convenience and living for years to come. If you're looking for the serenity of country living without the hassle of a long commute, this home offers the perfect balance of privacy and convenience. Located just seven minutes from Costco, five minutes from Lansdowne Place Mall, and three minutes to Highway 115, this home truly offers the best of both worlds-peaceful surroundings with quick access to everything you need. Come see what makes this special property such a rare find. This home has a pre listing home inspection on file. (id:61423)
Keller Williams Community Real Estate
872 George Street N
Peterborough North (South), Ontario
Calling all Trent students, investors, and first-time buyers - this is the one! Freshly renovated and move-in ready, this 3-bedroom plus den, 2-bathroom home offers an ideal mix of comfort and convenience. Updates include a brand-new kitchen, fresh paint throughout, and new windows, ensuring a bright and inviting space. The main floor features an open concept layout with a welcoming living area, a den, 2-piece bathroom, and a bonus sunroom overlooking the backyard. Upstairs, you will find three bright, good-sized bedrooms with closets and a 4-piece bathroom. Enjoy outdoor space with a charming covered front porch, a partially fenced backyard with patio, storage shed, and parking. Located right beside the river and just steps to the bus stop, scenic trails, and a short distance to Trent University. This is the perfect off-campus location. (id:61423)
Century 21 United Realty Inc.
403 - 109 King Avenue E
Clarington (Newcastle), Ontario
Move-in Ready - Located Heart of Downtown Newcastle, this spacious 1-bedroom, 2-bath suite offers a beautiful open-concept layout with high ceilings and a modern kitchen featuring ample cabinetry and a centre island. The primary bedroom includes a 4-piece ensuite, and the unit is fully wheelchair accessible. Enjoy the rooftop patio with panoramic views of historic Newcastle Village, just minutes from the Port of Newcastle Marina. Conveniently close to downtown, Highway 401, and all amenities.Ideal for professionals or seniors. Oct 1, 2025 - (id:61423)
Sutton Group-Heritage Realty Inc.
17 Mathison Street E
Havelock-Belmont-Methuen (Havelock), Ontario
Charming Modern Bungalow in the Heart of Havelock - Welcome to 17 Mathison Street East, a beautifully maintained 2-bedroom, 3 bath bungalow offering 1,280 sq. ft. of stylish open-concept living. Built in 2020 and located in a quiet, family-friendly neighborhood, this home combines modern comfort with low-maintenance living! Enjoy high efficiency, forced air Natural Gas heating in winter with AC for those hot summer days! Step inside to find a bright, airy layout featuring a spacious foyer with easy access to the covered front porch or garage. The insulated, drywalled attached double garage keeps your vehicles protected year-round. Walkout to rear deck to BBQ and enjoy your pool sized backyard! (80' approximately) The lower level boasts a spacious 543 sq. ft. finished family room complete with a 3-piece bath ideal for a guest space, media room, or hobby area. Immaculately clean and move-in ready, this home is just a short walk to shops, parks, schools, and all local amenities. If you're seeking a modern, well-kept property in a friendly, convenient location, this one is a must-see! (id:61423)
RE/MAX Hallmark Eastern Realty
1855 White Lake Road W
Douro-Dummer, Ontario
Completely Upgraded, Turn Key, Fully Furnished & Move In Ready, This Beautiful White Lake Retreat Is Your Perfect Opportunity To Jump Into The Finest Of Waterfront Living With Ease & Enjoy The Rest Of The Summer! Boasting 7 Bedrooms, 6 Bathrooms, And Over 5,500 Sq Ft Of Living Space, This Lakefront Estate Offers 150 Ft Of Clean, Swimmable Waterfront, Beautifully Manicured Resort-Like Landscaping, An Armour Stone Shoreline, A Flat And Spacious Backyard, And Ultimate Privacy. Wow Your Guests The Minute They Step Through The Door With Stunning Waterfront Views, Soaring Ceilings & Statement Windowscapes. The Open Concept Layout Features A Spacious Chef's Kitchen Outfitted With Top-Tier Appliances & A Sunken Living Room That Showcases A Custom Fit Sofa Anchored By An Oversized Floor-To-Ceiling Fieldstone Gas Fireplace. Upstairs, The Primary Wing Is A True Sanctuary, Enhanced With A New Gas Fireplace, Cathedral Ceilings, Expansive Waterfront Views, And A Spa-Like Ensuite With An Oversized Walk-In Closet. The Guest Suite Above The Garage Offers A Private 2-Bedroom, 1-Bath Layout Perfect For Teens, Visitors, Or An In-Law Setup. The Walkout Basement Is Built For Entertaining With Double Doors Framing Beautiful Lake Views, A Dedicated Games Room, Ample Storage For Water Toys, And 3 Additional Bedrooms, 2 Bathrooms, Plus A Steam Room. Recent Upgrades Also Include A Brand New Scandinavian Sauna And A Newer Outdoor Hot Tub, Perfect For Year-Round Relaxation. With Approximately $200K In Recent Upgrades, This One-Of-A-Kind Retreat Blends Refined Comfort With Unforgettable Lakefront Living. 30 Minutes To Lakefield, 45 Minutes To Peterborough And Less Than A 5 Minute Drive To The Renowned Wildfire Golf Club. Steps To Hiking Trails And The The Kawartha Snow Mobile Trails. The Entire Home Has Been Freshly Painted Throughout, Ensuring A Move-In-Ready Experience. (id:61423)
RE/MAX Hallmark Eastern Realty
53 Nurse Avenue
Selwyn, Ontario
A Stunning Custom-Built Brick Bungalow on 2 Acres with Private Lakeside Access! This Exceptional 3-bed, 3-bath Bungalow offers 3,393 sq. ft. of Total finished living space. In the sought-after Lakeside Common community in Ennismore, Featuring Exclusive Chemong Lake access with boat launch and a dock. A sandy beach with swimming platform, picnic area, and a fire pit perfect for enjoying. Inside, the home is Meticulously Maintained and Features Hardwood Floors Throughout the main level. The Living & Dining area Features large picture windows, while the Family Room Features a Brick and Stone Gas Fireplace and Overlooks the chef-inspired Eat-in Kitchen has Custom Painted Cabinetry, Matte Black Stainless Appliances incl.Fridge, Microwave, A Double Oven Induction Range & Dishwasher (2019), Walkout to an Oversized Sunroom with Soaring Ceilings, Walls of Windows with Custom Motorized Blinds. The main floor (2,083 sq. ft.) includes laundry with new GE washer/dryer (2019), 3 Spacious Bedrooms, and 2 Updated Modern Bathrooms, including a Primary with Ensuite and a Large Walk-In Closet.The Finished Basement (1,310 sq. ft.) offers a Recreation Room with Gas Fireplace, A bar With Sink, A Games Area, Gym space, and Plenty of Storage, The Floors are Finished with Warm Laminate Floors. An attached 444 sq. ft. Double Garage and Ample Parking Complete the Package. Outside there are Many Seating and Landscaping Treasures Including the Spa Shed with Hot Tub, 2 Arbors with Patio. Gas Connection for BBQ. There are many Recent Upgrades and Improvements Incl. Custom Blinds, An Updated Kitchen & Appliances, Extensive Landscaping, Roof Shingles are Scheduled for Fall. Bathroom Upgrades, Sheds, Spa Shed, Hot Tub, Sunroom, Generator, Furnace with Heppa Filter and so much more. Combining Peaceful Country Living with a Vibrant Lakeside Lifestyle, Minutes to Town & Local Amenities. Lake Access is at the bottom of the street. Annual Membership of $60/year Through Lakeside Common. (id:61423)
Forest Hill Real Estate Inc.
457 Percy Boom Road
Trent Hills, Ontario
Live along the Trent River and enjoy your waterfront property year round! A fantastic investment opportunity with 20ft of deeded water access close to Lock 8 to the Trent Severn Waterway which is renowned for boating and fishing. A huge stretch of boating between Glen Ross Lock 7 and Lock 8. Enjoy the two bedroom, 1 bath home/cottage or bring your family with the additional bunkie! A huge 24 x 24 detached garage for all your hobbies, toys, ATVs, boat storage or cars. Cozy up by the propane fireplace on winter nights after a long day of ice fishing. Enjoy nearby hiking trails at Seymour Conservation or Ferris Provincial Park, endless boat days or simply unwinding in peace. Year-round, municipal serviced road and only a short drive to shopping, restaurants, hospital, and all amenities. (id:61423)
Royal LePage Proalliance Realty
720 Bethune Street
Peterborough North (South), Ontario
Welcome to this charming bungalow, perfectly situated on an oversized corner lot, filled with an array of edible and medicinal, mature plants, in Peterborough's highly sought after Teachers College area. This well maintained home, brimming with character, offers three bedrooms and one bath. The light filled addition expands your living space, while the versatile finished attic space presents endless possibilities as a playroom, family room, office or even a fourth bedroom. Step outside and discover the true magic of this property, mature gardens that create a private oasis. With schools, shopping and public transit close by you'll love the convenience and community feel of this neighborhood. The full unfinished basement provides ample storage for all your needs. Don't miss the chance to make this home your own! (id:61423)
Royal LePage Frank Real Estate
11047 County Road 45
Trent Hills, Ontario
Here is your dream country oasis! A spacious all-brick home with 4 bedrooms and 5 bathrooms, privately nestled on a 3.6-acre property with spectacular views of hills, forest, fields and sunsets to die for! Huge gourmet kitchen with long eat-in island, breakfast nook, tons of cabinet space, and a walk-in pantry. Warmed by a premium stone fireplace insert that keeps the whole home toasty. Attached formal dining room. Large principal rooms lit by oversized modern Euro-style windows with stunning 360-degree views. Hardwood floors. Huge primary bedroom with updated ensuite that features a room-sized tile shower and a large soaker tub. Guest bedroom with another ensuite and a third full bathroom up with tile shower and soaker tub. Lower level has a fourth bedroom also with fourth dedicated ensuite. Separate entrance offers in-law or short term rental potential. Extra long double garage and a detached shop for the DIYers. New double heat pump to keep costs low. New metal roof. What more could you ask for!? Minutes to Hastings Village, Rice Lake and the Trent Severn Waterway. 25 minute jaunt to Campbellford and Highway 401. (id:61423)
Just 3 Percent Realty Inc.
939 Centre Road
Douro-Dummer, Ontario
Welcome to 939 Centre Rd, where the tree-lined driveway leads you to this one-of-a-kind property, offering privacy, space, and a connection to nature with hand-dug ponds and walking trails throughout, all while still being close to local amenities. This well-kept, over 2,000 sq. ft. log bungalow offers a warm, inviting atmosphere and incredible flexibility for today's lifestyle. The main floor features 3 bedrooms plus a 17' x 13' office perfect for working from home or converting into a 4th main floor bedroom. The large primary suite includes a walk-in closets and private walkouts to both the front Juliet balcony and the back deck, which spans the entire length of the home, where you can enjoy views of the yard and surrounding forest. The fully finished basement adds extra living space with an additional bedroom, making this home ideal for a in-law suite and multi-generational living. Enjoy the convenience of main floor laundry, a built-in 2-car garage, and a detached 20' x 30' garage with power and a wood stove perfect for hobbyists or additional storage. There is a pre-listing home inspection has been completed by AmeriSpec for your peace of mind. Floor plans and video tours are available for your convenience through the BROCHURE button on realtor.ca. Book your private showing today! (id:61423)
RE/MAX Hallmark Eastern Realty
1865 Fire Route 56
Selwyn, Ontario
Welcome to Katchawanooka Resort! Rare opportunity to live in a year-round waterfront home and rent out 11 meticulously kept waterfront cottages! Set along 448' of waterfront and nearly 2 acres of privacy on the Trent Severn Waterway, offering excellent swimming, fishing and boating. Enjoy clean shoreline with sand beach area, level waterfront land ideal for families and activities and beautiful views across the lake of scenic forested shoreline with a sand bar. Each cottage features a waterfront view, with eight 3-bedroom and three 2-bedroom units, each with a 3pc bathroom (one with 2 bathrooms), propane heaters, 11 septic systems, 11 wheel docks, 11 BBQs, and more. The main home has been upgraded to year-round living at the waters edge with 3 bedrooms, 2 bathrooms, office space and main-floor laundry with a propane & electric forced air furnace. Perfect opportunity to run a family business or a sensational family compound. The pride of ownership will amaze you, with over 50 years as a family cottage resort, this is a true icon on Katchewanooka Lake! (id:61423)
Ball Real Estate Inc.
76 Laurent Boulevard
Kawartha Lakes (Lindsay), Ontario
Welcome Home to this Immaculate Family Nest; Finished From Top to Bottom With Quality & Attention to Detail; This Home is 100% Move-in Ready; Two Bedrooms Upstairs and a Stunning Fully-Finished Basement Complete With Huge Bedroom, W/I Closet and Hotel-Quality 4 pc Washroom and Playroom Plus Loads of Storage and Utility/Storage/Laundry Room; Entrance to Main Level From Attached Garage Make This Home In-law/Teen Retreat Possible; Beautiful Curb Appeal with Front Deck (6' X 18') Complete With Hot Tub '23 and W/O From Kitchen to Back Deck (12' X 14') ; Fully Fenced Yard; R/I CVAC; Roof '23; AC '23; Stove '24; Bell Fiber Optic Hookup; This Home Is a Corner Lot That Backs Onto Greenspace (Trans Canada Trail) With Privacy Plus; Don't Miss This Beauty! Pride of Ownership Shows a 10+ (id:61423)
Main Street Realty Ltd.
