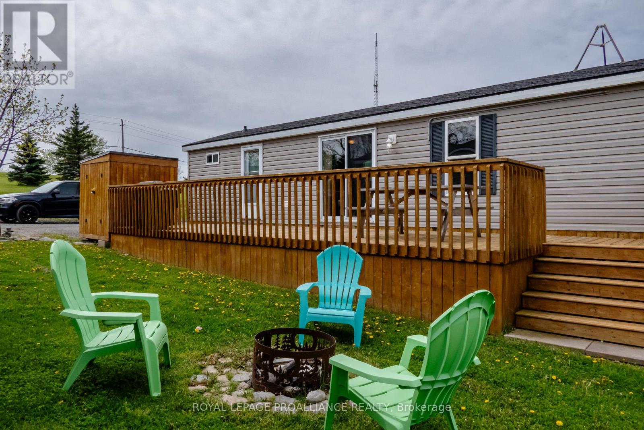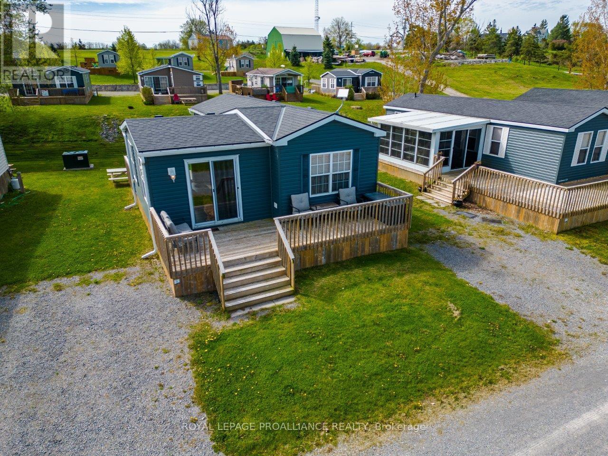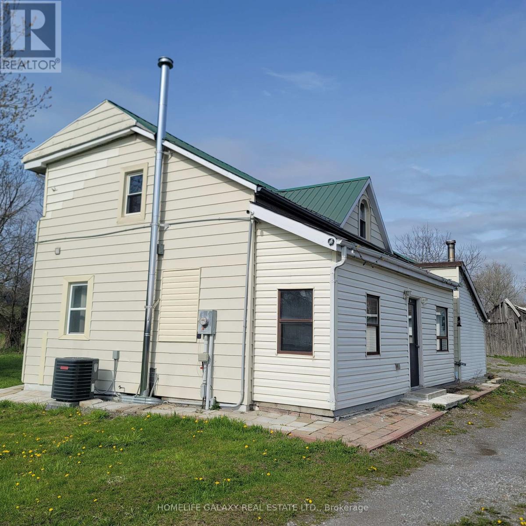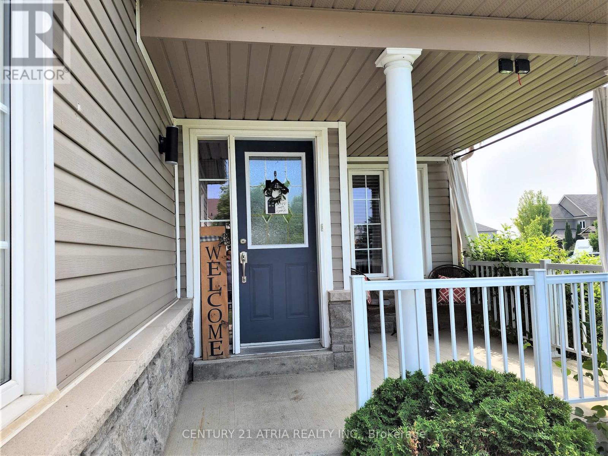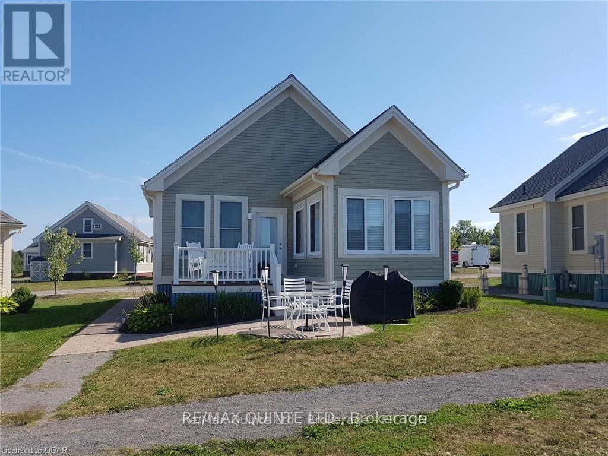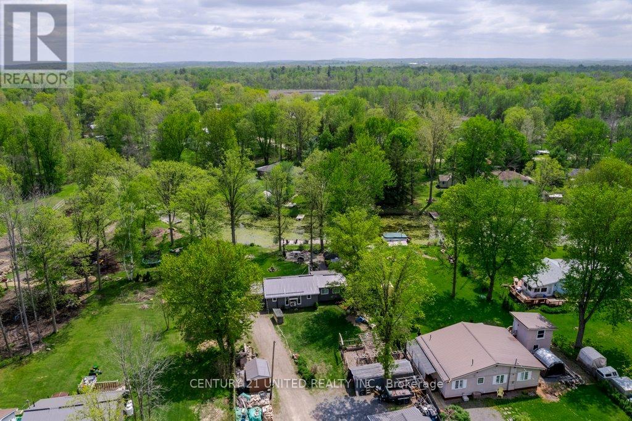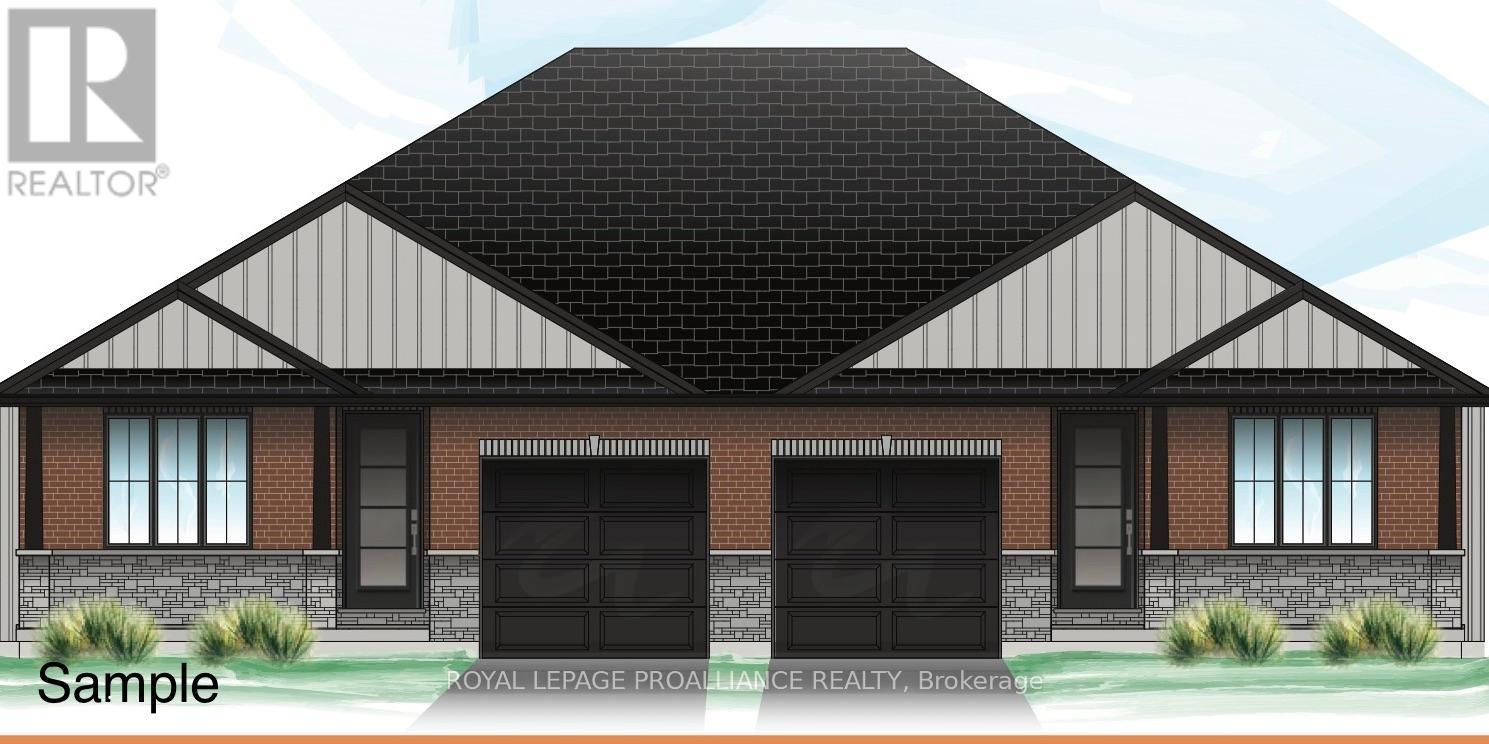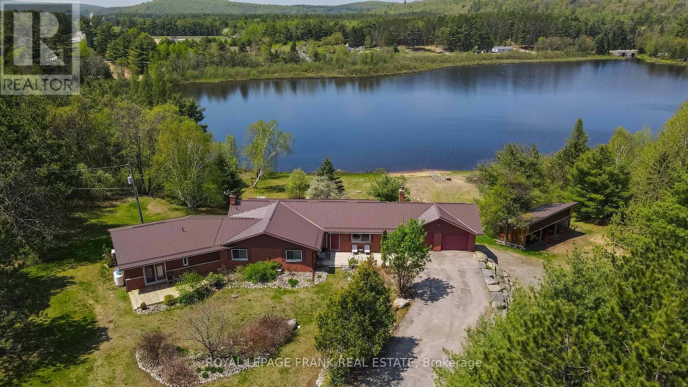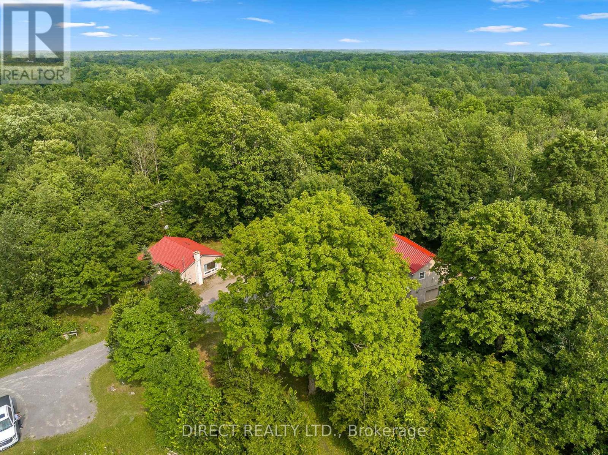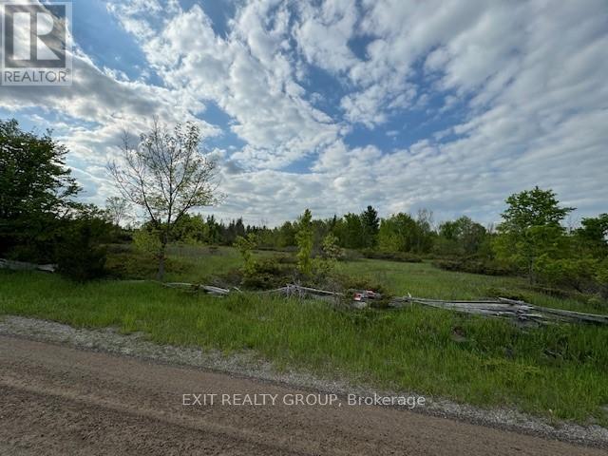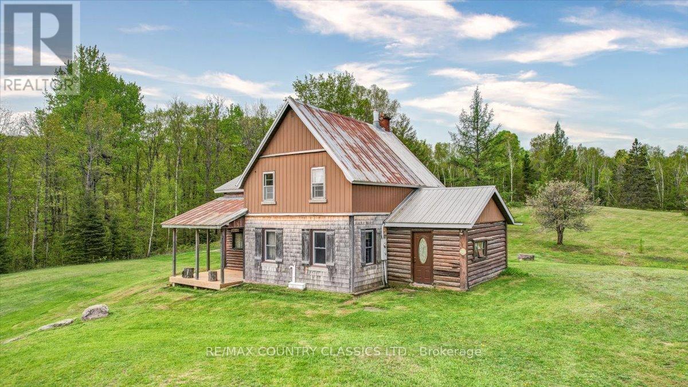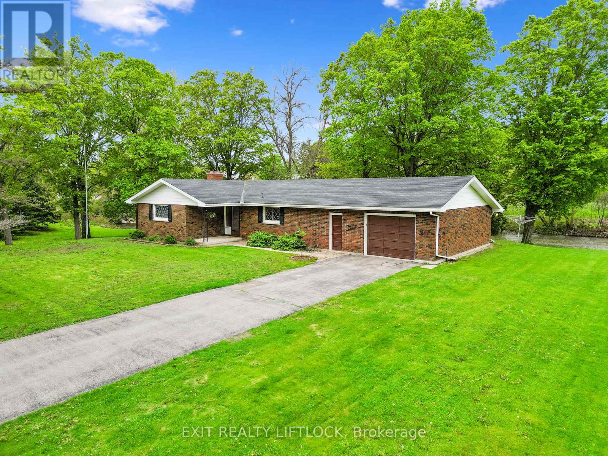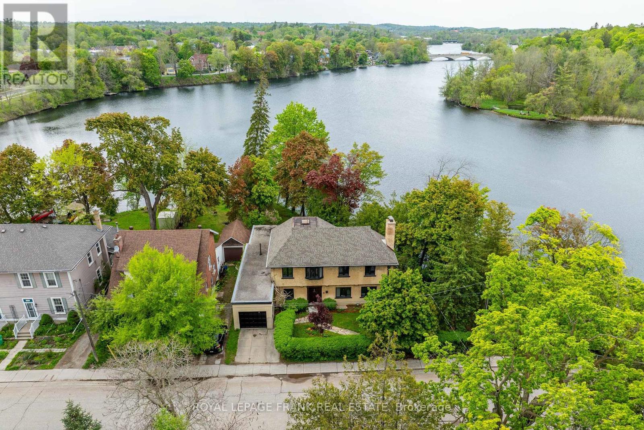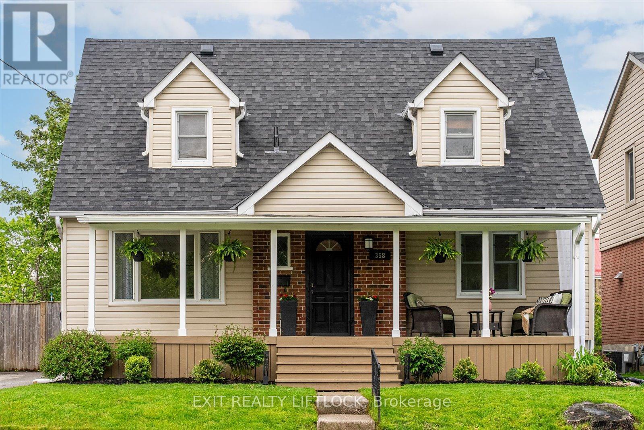486 Cty 18-71 Forest Grove
Prince Edward County, Ontario
71 Forest Grove. Modern & bright, this trailer is located at the top end of the park, near to all the great amenities the Park has to offer. This 2017 Northlander Escape, Spruce model boasts a rare 3-bedroom unit & 516sqft of living space (43ft x 12ft). Open concept kitchen, living & dining areas with light, off-white coloured walls. Large deck running length of unit on side of trailer. 3 bedrooms total including Primary bdrm with Queen bed on one end & 2 spare bedrooms on other end, each with double bunks. Sleeps 9 including pull out couch in living rm. Unit comes fully equipped & includes appliances, plus internal AND external inventory including: picnic table, BBQ, shed, firepit, & plastic Muskoka chairs. Parking for 2 cars. Use for yourself, friends, family OR enter the Cherry Beach RENTAL PROGRAM for extra revenue. Cherry Beach Resorts, a seasonal campground on shores of East Lake, Prince Edward County. Seasonal park offers many amenities incl: heated salt-water pool, multi-purpose courts (basketball & tennis), playground, splash pad, kayaks, paddle-boards, sandy beach, boat docks, Rec centre, convenience store, laundry & more. Note: Seller willing to remove the trailer from the park & sell the unit on its own, if Buyer desires. **** EXTRAS **** Park fees $7,825+HST/season (2024) & include: land lease, taxes, ground maintenance/grass cutting, HYDRO & use of park amenities. Seasonal Park open May 1 to October 31. Located on beautiful shores of East Lake with amazing beach. (id:48219)
Royal LePage Proalliance Realty
486 Cty Rd 18 - 8 Cricket Lane
Prince Edward County, Ontario
8 Cricket Lane. Wow. One of the best layouts Northlander has to offer. This 2017 Northlander Escape, Chestnut model boasts 684sqft & offers a spacious, factory living rm addition measuring 18ft x 12ft. Open concept kitchen & dining area with pantry, island & vaulted ceiling. Living rm has 2 sets of patio doors, each leading to respective decks on both front and back of unit. 2 bedrooms including Primary bdrm with Queen bed, vaulted ceiling, built-ins & closet, PLUS spare bdrm with dbl bunks. Sleeps 7 including pull out couch in living rm. Unit comes fully equipped & includes appliances, BBQ plus internal AND external inventory. Outside offers parking for 2 cars, firepit area, multiple decks & location close to playground & amenities. Cherry Beach Resorts, a seasonal campground on the shores of East Lake, Prince Edward County. Seasonal park offers many amenities incl: heated salt-water pool, multi-purpose courts (basketball & tennis), playground, splash pad, kayaks, paddle-boards, sandy beach, boat docks, Rec centre, convenience store, laundry & more. **** EXTRAS **** Park fees $7825+HST/season (2024) & include: land lease, taxes, ground maintenance/grass cutting, HYDRO & use of park amenities. Seasonal Park open May 1 to October 31. Located on beautiful shores of East Lake with amazing beach. (id:48219)
Royal LePage Proalliance Realty
2260 Wildfire Drive
Douro-Dummer, Ontario
***HUGE PRICE DROP*** Welcome to this stunning lakefront retreat! Nestled along the serene shores of Stoney Lake and just steps to prestigious Wildfire Golf Club, this exquisite lake home or cottage provides the perfect blend of luxury living and outdoor recreation. Featuring expansive fully landscaped grounds with limestone patios, stadium pickleball court, outdoor kitchen pavilion, gardens and irrigation, this meticulously cared-for 1.7 acre property spans 260 feet of frontage, with a beautiful custom built home, boathouse, and coach house designed thoughtfully for the ultimate in lakeside living. Bright and spacious with quality finishes, the main house features custom kitchen, coffered ceilings, extensive cabinetry and servery, and lakeside screened in porch. Large primary bedroom features fireplace, ensuite bathroom, dressing room and walkout to screened in porch where you can savour peaceful lake views. Lower level is an entertaining dream complete with family room and games room with billiard table and wet bar, perfect for hosting guests or unwinding. Coach house above the garage provides additional guest accommodation, complete with a kitchen, bedroom and living room. This separate living space ensures privacy and comfort for your guests. Outdoor amenities abound, including a double wet slip boathouse with beautifully finished upper level living space, ideal for relaxing or hosting lakeside gatherings. The outdoor kitchen pavilion features granite countertop, bar sink, fridge and sound system ensuring memorable gatherings with family and friends. A fully fenced stadium pickleball court with a large limestone patio adds to the endless opportunities for outdoor fun and fitness. Just a quick boat ride to Juniper Island and lakeside dining, and steps to the 18th fairway at Wildfire, this exceptional lakefront home offers the ultimate blend of comfort, luxury, privacy and recreation on beautiful Stoney Lake. **** EXTRAS **** Click \"More Photos\", below, for aerial video, additional photos and more. (id:48219)
Royal LePage Frank Real Estate
1745 Traders Trail
Smith-Ennismore-Lakefield, Ontario
Welcome to the allure of year-round waterfront living! This well-kept, all-brick-raised bungalow embraces captivating views of Gannon's Narrow, enhanced by the spectacle of passing boats. The level lot and triple-car garage enhance this entertainer's dream. Immerse in sunrise beauty from the patio or unwind at your waterfront tiki bar. Ideal for every season, this home beckons you to enjoy year-round comfort by the water. The updated upper level features a luxurious 4-piece bathroom with heated floors and a chef's dream kitchen featuring high-end built-in appliances, setting the stage for memorable gatherings. Upstairs, discover two bedrooms, including a spacious primary bedroom with potential for a 3-bedroom layout. The basement adds an extra bedroom, bathroom, family room, and laundry, elevating the home's functionality. Don't miss owning this practical and inviting waterfront retreat, promising comfort and joy in every season. Your year-round escape by the water starts here!"" **** EXTRAS **** Gutter guards installed. Multiple heat sources: in-floor heat in the upper bthrm, heat pump (split unit) in the lv rm which heats and cools, bsbd heater in the bsmt & bdrms, and a propane f/p in the basement. No propane tanks currently . (id:48219)
Century 21 United Realty Inc.
810 Griffin Trail
Peterborough, Ontario
Heres your opportunity to reside in a brand new home within Peterboroughs latest subdivision, Natures Edge. Situated in the north end, its just under 10 minutes from Trent University and Sir Sandford Fleming College. This fully modern house features an open-concept design, 4 bedrooms, and 3.5 bathrooms. Its conveniently close to amenities, trails, and major highways including the 115, the 407, and Highway 7. **** EXTRAS **** Brand New Refridgerator, Stove, Dishwasher, Washer, Dryer. (id:48219)
Hc Realty Group Inc.
107 Pike Street
Smith-Ennismore-Lakefield, Ontario
AWARD WINNING TOWNHOME DESIGN AT NATURE'S EDGE! Brand-New End Unit Townhouse Built by Pristine Homes! MODERN LOOK! 1,903 SQ.FT!!! Spacious, open-concept floorplan connects the great room, dining area, and kitchen making it the perfect space for family gatherings or entertaining guests. Safe and secure garage access directly into the mudroom provides a practical space to keep everyday essentials organized. Upstairs laundry room conveniently located to all the bedrooms makes laundry day a breeze. This elegant residence offers 3 bedrooms with 3 washrooms. The interior features upgraded kitchen w/ two-tone cabinets, quartz countertop, and brand-new stainless steel appliances. This property is situated in new quiet area in the west end of Peterborough. Minutes to Schools, Shopping & Only 10 minutes to Trent University. Easy access to all Major Highways (Hwy 7, Hwy 115 & Hwy 407) (id:48219)
RE/MAX Community Realty Inc.
303 Brimley Road S
Alnwick/haldimand, Ontario
Excellent Opportunity to Invest In The Historic Hamlet Of Grafton. This 1.5 Storey 3+1 Bedrooms Home Sits On A 2.31 Acre (285X360) Land Beside Custom Built Community Of Homes Glens Of Antrim. Property Zoned Development And Connected To Town Water, One Severance Would Be Permitted (Two Custom Houses). Recent Improves. Include Custom Kitchen Cabinet & Quartz Counter top, New Vinyl Flooring (Sub Floor), Pot Lights, New Windows And More.***Oversized Garage (24X36 Ft) W/ Hoist, New Concrete Floor & Insulated. Furnace & Ac (2021), New Appliances. Minutes To 401. **** EXTRAS **** S/S Fridge, Stove, Hood & Dishwasher, Washer & Dryer, All Elfs, Woodstove. Hwt & Propane Tank (Rental). Septic Tank Pumped (2024) (id:48219)
Homelife Galaxy Real Estate Ltd.
201 Cowling Heights
Peterborough, Ontario
An absolutely lovely and bright townhouse(1832 Sqft)on a corner lot located in Peterborough's popular westend featuring open concept main floor with cathedral ceilings, large kitchen with ample counter and cabinetry, dining room with walkout to deck. The main floor includes a primary bedroom with a 4 piece ensuite, large linen, and walk-in closet. You will also find a powder room and alaundry room on this floor. Upstairs you will find a cozy seating area overlooking the living room, two generously sized bedrooms and a Jack & Jill 4-piece bathroom. The basement is partially finished, and is a great space that hasn't quite reached its full potential. A drop ceiling and potlights would sure make that space come to life. The bedroom areas and stairs are carpetted. (id:48219)
Century 21 Atria Realty Inc.
213 O'neil Street
Peterborough, Ontario
Welcome to a Brand new, never-lived-in, fully Detached House in a Highly Sought-After Area. This bright and modern house features Double Car Garage, Walkout Basement, 4bedrooms, 4washrooms. Comprising a spacious primary bedroom with 5 pieces-ensuite and walk in closet. Second floor laundry, Hardwood on a main floor, Stainless steel appliances. Close proximity to schools, Trent University, Fleming College, Highway as well as being minutes away from the downtown area. **** EXTRAS **** Brand new Fridge, Stove, Dishwasher, Washer and Dryer (id:48219)
RE/MAX One Realty
109 - 38 Butternut Lane
Prince Edward County, Ontario
This bright and comfortable 3-season cottage offers all the comforts you are looking for, both inside and out! Landscaped walkway and patio with ambient lighting, lush gardens and a scenic view across the park all makes the large elevated deck the perfect place to enjoy your morning breakfast, afternoon BBQ and evening sunsets. Inside, you will find ample living space with 2 bedrooms, 1 four piece bath and a 2nd two piece ensuite bath, large kitchen with island and another separate sunroom with privacy doors. The large loft area provides additional space to accommodate your guests or larger family. You will want to move right into this Bloomfield style cottage. East Lake Shores - 3 season, 80 acre village with East Lake shorefront and endless recreational activities including two swimming pools, one for adults only! You own the land and the cottage, plus the peace of mind that comes with cottage ownership with a property manager right on site to make sure you have everything you need for your holiday time. **** EXTRAS **** The Condo Fee includes: water/sewer, internet, cable, grounds maintenance, management and common areas. $643/month. (id:48219)
RE/MAX Quinte Ltd.
2117 2nd Line E
Trent Hills, Ontario
Escape to a private getaway on a back channel of the Trent River, only 10 minutes from Campbellford. This property is larger than it looks, on .41 of an acre with a garage/shop, dog pen, vegetable garden and ample parking for vehicles, ATV's, snowmobiles or a boat. Direct water access has a boat launch and 2 floating docks at the edge of a level, peaceful, park like setting. This cozy home has a primary bedroom with a patio door to a covered portion of the deck. Also, there is a den, an open living room/kitchen area with another walkout to the rear deck, a 3 piece washroom and main floor laundry. There is a drilled well, full septic system, steel roof, UV system, air sourced heat pump and a woodstove. The channel is approximately 2 1/2 feet deep, enabling easy access to the Trent River. This four season property would also make an ideal winter retreat with snowmobiling or a skating rink on the frozen channel. This property is as versatile as it is beautiful! (id:48219)
Century 21 United Realty Inc.
94d Sanford Street
Brighton, Ontario
Enjoy a relaxed and easy lifestyle in this exquisite brand new semi-detached bungalow - nestled in the heart of Brighton. Now with a LARGER floor plan, this brick & stone home offers 1441 SQ FEET of spacious main floor living! Imagine the convenience of living close to walking trails, downtown, and the many amenities of Brighton. Experience open concept living with soaring 9 foot ceilings throughout the main floor with the added bonus of a raised ceiling in the foyer. Your elegant kitchen features custom cabinetry & quartz counter-tops complete with an island that is perfect for entertaining family & friends! The living area showcases a tray ceiling with pot lights & allows easy access through your patio door that leads to your partially covered deck & backyard! The spacious primary bedroom is privately located, featuring a walk-in closet & ensuite complete w/a walk-in shower. A second bedroom, 4pc. bath & main floor laundry/mudroom are also located on the main floor. Single car garage w/inside entry to mudroom provides convenience with extra storage. Also featured is a custom designed open u-shaped staircase that leads to the light-filled unfinished lower level - offering the potential for additional living space! **** EXTRAS **** Just a short commute to the GTA & a scenic drive to PE County. Brighton offers plenty of options with its walking trails, water access, and many other recreational activities. You will want to call this one \"Home\"! (id:48219)
Royal LePage Proalliance Realty
1328 Sandalwood Drive
Peterborough, Ontario
Located in a prime location within a prime West End location, 1328 Sandalwood is a known and sought after address. This absolutely beautiful family home, meticulously cared for and updated, will exceed your expectations. The elegant traditional design features 4 large bedrooms on the second floor including a luxurious extra large primary suite, renovated ensuite, and home office. The kitchen, heart of the home, is stunning, professionally designed to take advantage of the view over the sparkling blue in-ground 18' x 42' ""Lazy L"" pool and the private landscaped yard; a real joy for the cook. The living and dining rooms with hardwood floors, large windows, and stunning garden views make entertaining easy and relaxing. Bright family room with gas fireplace is a quiet spot to watch movies, read, or entertain friends. Lower level family room, custom bar, full bath, and a very large storage room to help keep your home organized - a place for everything and everyone! Backing on to a quiet park, steps to the larger and active Roper Park (tennis, skating, baseball, climbers), connected to the trails that lead to Jackson Park (walking, cycling, running), walk to great schools, walk to PRHC, minutes to downtown or Hwy. 115. It's easy to see why this is such a desirable location. A pre-inspected home, feature sheet available, book today! **** EXTRAS **** Home built in 1989. Sq ft 2,960 as per Iguide Floor Plan. Hydro One $3,100.00 approx. yearly. Enbridge $3,600.00 approx. yearly. Water/Sewer 2,200.00 approx. yearly. (id:48219)
Century 21 United Realty Inc.
46 South Baptiste Lake Road
Hastings Highlands, Ontario
Nestled in the pines, this private distinctive ranch bungalow is only 7 minutes from Bancroft. 18+ pristine acres, with over 5000 ft. of water frontage - most of the shoreline on Bird Lake. Spectacular sunset views, extraordinary wildlife. The perfect blend of natural forest and professional landscaping. Low maintenance exterior. About 3000 sq. ft. on the main level; includes main floor laundry with entry to attached double garage. While it could stand a bit of an update, the large kitchen has walk-out to an enclosed sunroom that adjoins a screened room and another sunroom - all on the lake side. Spacious living and dining areas with hardwood flooring. 3 oversized bedrooms, plus a spacious primary suite with ensuite bath, walk-in closet and private decks. Lower level has 2 finished family/rec rooms, walk-out to the patio overlooking the lake, large dressing room, oversized 4 piece bathroom with sauna. Workbench/utility room, with entry to attached lower double garage. Loads of storage. High speed internet. (id:48219)
Royal LePage Frank Real Estate
946 Moneymore Road
Tweed, Ontario
15.37 acre property zoned for a Hobby Farm. 2 homes & multiple garages on the property offering great potential for an in-law or multi-family living. 2 bedrooms, open concept bungalow with woodstove, detached 2 car heated & insulated garage with recently renovated open concept loft apartment above with large deck. Additional large detached garage with lean-to. Zoning allows for horses, chickens and other livestock. Shed for storing hay. Beautifully wooded property set back far from the road for complete privacy. (id:48219)
Direct Realty Ltd.
Pt Lt 3 Con 11 Bateman Road
Stirling-Rawdon, Ontario
Are you an Outdoor Enthusiast or Nature Lover? Welcome to your Dream Property! This 26 Acre Rural Retreat in beautiful Stirling-Rawdon is your own piece of paradise. Located just a half-hour away from the city of Belleville, ON, this rural lot offers an incredible opportunity for those seeking a quiet country escape with endless possibilities. Perfect for those who love the outdoors, hobby farmers, or those simply seeking a peaceful place to escape. Enjoy hiking, wildlife sightings, or simply unwind in the serene landscape. Convenient access to nearby amenities of Springbrook, Stirling & Belleville. Don't miss this opportunity to create your dream getaway on this picturesque countryside property! **** EXTRAS **** Property being sold 'AS IS', no representations or warranties. (id:48219)
Exit Realty Group
156 D South Road
Hastings Highlands, Ontario
Introducing a magnificent newer build private waterfront chalet-style home on almost 7 acres of land, featuring 358 feet of sandy shoreline with crystal clear water with all day sun on the dock! West facing so you could watch the sunset in the comfort of your living room. With high vaulted ceilings, 4 spacious bedrooms, and 3 well-appointed bathrooms, along with an attached oversized (41x26) 3-car garage. The open-concept living area is perfect for entertaining guests, while the generously sized bedrooms offer ample space for relaxation. With lakeview throughout the home. The master bedroom even comes with a walk-in closet. The finished walk-out lower level comes equipped with in-floor heating, adding to your comfort. The exterior of the home is equipped with CCTV system. Plus, the home is set up with a fully automatic 16W generator, ensuring you're never inconvenienced by a power outage. **** EXTRAS **** Some furnishings can be negotiated. Please see floor plans for exact number of rooms. (id:48219)
Century 21 All Seasons Realty Limited
1908 Lower Faraday Road
Faraday, Ontario
Step back in time and enjoy the peace and quiet in this pretty log home. Situated on a gentle rise you can relax on the porch and enjoy the view. The home has lots of great features...propane forced air furnace, back up automatic generator, 200 amp breaker panel, drilled well etc. Did we mention the trails throughout the surrounding forest? Also, with approximately 62 acres across the road there's potential for severance. The property is being sold ""as is, where is"" as the current owners do not live there. The garage and barn are a great asset for the handyman! They are also selling with all contents so this is turn key and ready to enjoy! Don't miss this one-of-a-kind property. (id:48219)
RE/MAX Country Classics Ltd.
863 South Street
Douro-Dummer, Ontario
Recently renovated all brick bungalow situated on 236 feet of waterfront on the Indian River. If you are looking for a unique place to call home or a cottage this is it. Located in the Town of Warsaw and, only 20 minutes from the City of Peterborough, this bright 3 bedroom, 2 bathroom 1,974 sq ft home is a must see. The three bedrooms are a good size with the primary having a 3 piece ensuite. The updated kitchen (2021) has stainless steel appliances, and quartz countertops and is open concept to the living room and dining room, with floor to ceiling windows providing spectacular views of the Indian River in the backyard. New flooring was installed in 2021 throughout the main level and the lower level. The lower level is spacious with a rec room (built in wet bar), laundry room, large workshop with an impressive workbench and lots of storage!. You will not be disappointed to see this beautiful property. While you are there take a moment to enjoy the tranquil flow of the Indian River under the covered porch. **** EXTRAS **** The HVAC system installed in 2021. Water Softener and Ultraviolet Water Disinfection System installed in 2023. Water test available in documents. Wood stove in lower level is not WETT certified and is included in 'as is condition'. (id:48219)
Exit Realty Liftlock
82 Dublin Street
Peterborough, Ontario
In 1926, a 30 year old New York architect, Walter Blackwell (son of famous architect William Blackwell), designed and built an Arts and Crafts Cottage on the banks of the Otonabee River, just off the downtown in Peterborough, Ontario. The Sutton-Deyman designated heritage home (with a 40% tax reduction for heritage status) is a remarkably well-preserved example of the hand crafted, Tudor Revival style architecture in a spectacular setting on a mature, tree-lined street, sitting on almost 200 feet of waterfront on the Otonabee River. The view is looking north up the river with city parkland on the other side of the river. The recessed oak panel door with the original forged iron hinges, the diamond shaped leaded glass windows, the oak-beamed living room ceiling and hand chiselled stone fireplace, take you back to a time when hand craftmanship was an art form. The home has been carefully updated inside, with period correct updates to the kitchen and bathrooms. The prairie stucco exterior is unique and in excellent condition. At almost 2600 sq. ft. above grade and four bedrooms on the 2nd floor, this home easily fits a family situation. The main floor primary bedroom addition (1946) at the back of the house, facing the river, has an adjoining walkthrough closet and 3pc bath. A long single car garage with entrance into the house was added in 1946 as well. The concrete basement is full and high with a walk-up to the backyard for easy storage of bikes, kayaks and outdoor furniture. The river views from the covered patio off the dining room and from the 2nd floor balcony are serene and peaceful. A one-of-a-kind home, in a one-of-a-kind location, is the only way to describe this timeless property. Original blueprints, recent Home Inspection report, heritage designation and history are available. **** EXTRAS **** The taxes shown are with 40% Heritage Property Tax rebate having been applied from the normal tax rate for 2023 of $8134.20. (id:48219)
Royal LePage Frank Real Estate
1b Queen Street
Prince Edward County, Ontario
Immaculate raised bungalow in one of the best neighbourhoods in Picton, with the best backyard any gardener would dream about! Three bedroom home with open concept main living areas boasting gleaming hardwood floors and a beautiful bow window to enjoy nature and sunshine. The adjoining dining room is large enough to accommodate a harvest table for those entertaining days ahead. Great working kitchen with a breakfast bar and walkout to barbeque deck. You will be cooking with gas inside and out! A full lower level with 3 piece bathroom could easily accommodate extended family, a home business or loads of room to spread out when the family comes to visit. At the moment this level has a very large family room with a gas fireplace, a bar and even room for a sleeping area. The raised bungalow style allows for windows to be above grade, letting natural light enter. Your summers will be spent in the glorious backyard where the current owner has already prepared it with gorgeous blossoming trees, perennials and climbing vines for your enjoyment. A lower level dining patio, a quaint conversation area and an upper level dining area surrounded by spectacular gardens, arbours and birds of every colour. Attached garage has an electric garage door opener and a breezeway to eliminate the elements in those coolder months ahead. Located in the heart of Picton in a very well established and mature neighbourhood. Two blocks to the Main Street where all your groceries, health, arts, dining and entertainment needs can be obtained without even having to start the car! A very tidy and attractive home is ready for you to move right in! (id:48219)
Sutton Group Prince Edward County Realty Inc.
358 Caddy Street
Peterborough, Ontario
Welcome to your dream home in the heart of popular East City! This house features 3 bedrooms, 2 bathrooms as well as open concept living and a large family room with a fireplace in the basement. The real highlight of this property is the backyard oasis boasting an inground salt water heated pool, perfect for refreshing dips on hot summer days. A gazebo offers shade and relaxation, while a large deck and bar provide ample space for outdoor entertaining and relaxation. For outdoor enthusiasts, the location couldn't be better - situated on a dead end road, you'll enjoy easy access to the nearby canal and trails, ideal for biking, hiking, or leisurely strolls. Despite its close proximity to city amenities, this residential area maintains a peaceful ambiance. (id:48219)
Exit Realty Liftlock
13 Gordon Avenue
Stirling-Rawdon, Ontario
Presenting 13 Gordon Avenue, a charming raised bungalow in the heart of Stirling-Rawdon, just a brief 25-minute commute from Belleville. This delightful home features a bright living room with an adjacent dining area. Enjoy the three season sunroom, where you can savor your morning coffee. The main level also offers three comfortable bedrooms and a four-piece bathroom. On the lower level, unwind by the propane fireplace in the fully finished rec room. Additionally, a spacious fourth bedroom provides flexibility for guests or as a home office. (id:48219)
Direct Realty Ltd.
1906 8th Line E
Trent Hills, Ontario
You will fall in love with this property from the minute you turn into the drive! Immaculate home sits on over 3 manicured acres with lush gardens, raised gardens, and a natural pond, all designed to require minimal maintenance, plus greenhouse and shed/chicken house. Custom built stone home was renovated in 2015. The main floor boasts a centre hall plan with hardwood floors and ceramic tile throughout, there is a formal dining room in addition to the breakfast nook in the kitchen. Formal living room with fireplace. Family room with gas fireplace and walk out to the 14 x 14 pergola covered deck. Main floor mudroom/laundry with bathroom. 2nd floor features 3 bedrooms, a luxurious bath including a stand alone soaking tub and walk in shower. Full basement, workshop & lots of storage. Don't miss the oasis which includes an in-ground salt water pool (with automatic salt generation and monitoring), a fully finished 24' x 22' pool house with (heat and hydro) for entertaining, a gazebo, mature trees, and outdoor fireplace as well as a fire pit. Located just 6 minutes from beautiful Campbellford which offers a hospital, new community centre with swimming pool, all kinds of shopping, restaurants and award winning music, entertainment & theatre, gym & vet. Not to mention just a couple minutes to public boat launch into the Trent River part of the Trent Severn Waterway. **** EXTRAS **** Pre-list home inspection is available upon request. Check out the audio tour! (id:48219)
The Wooden Duck Real Estate Brokerage Inc.
