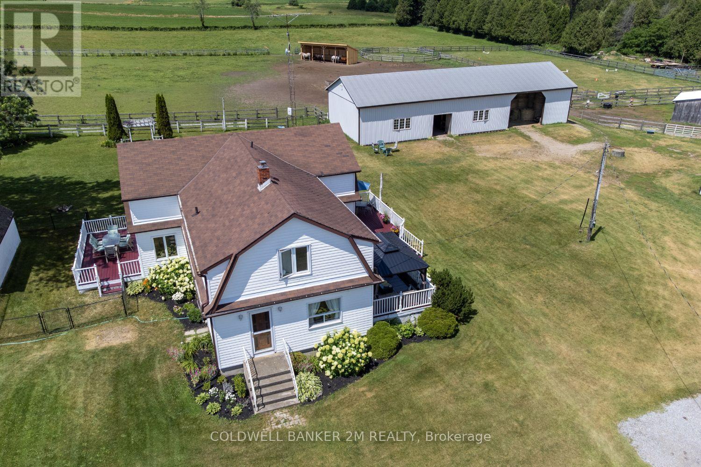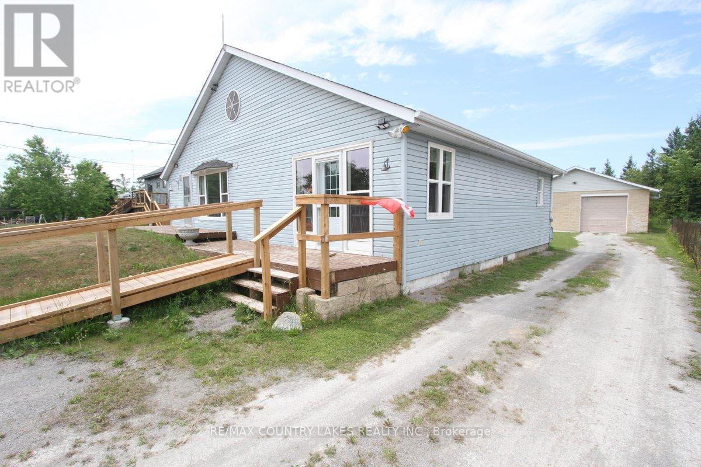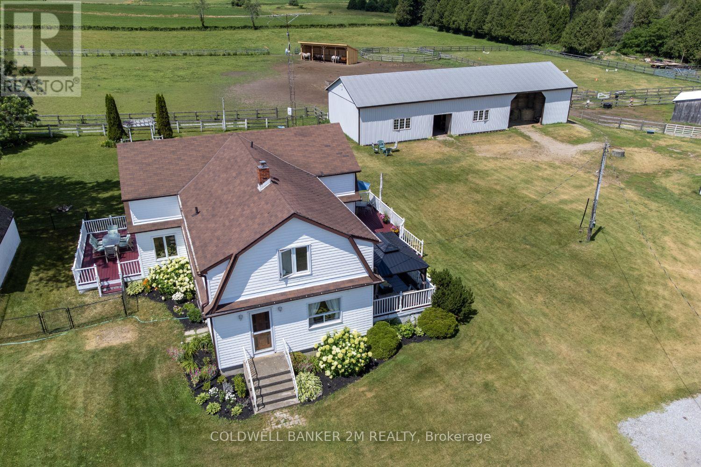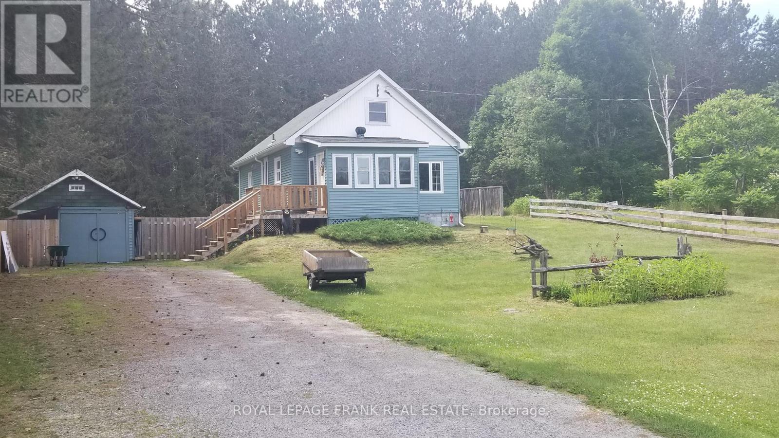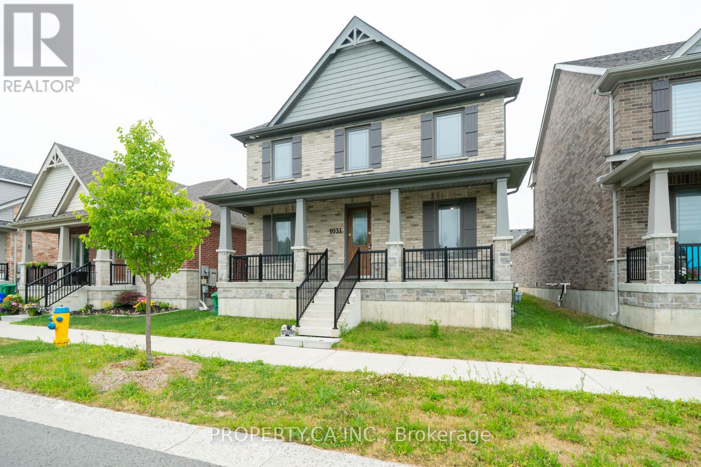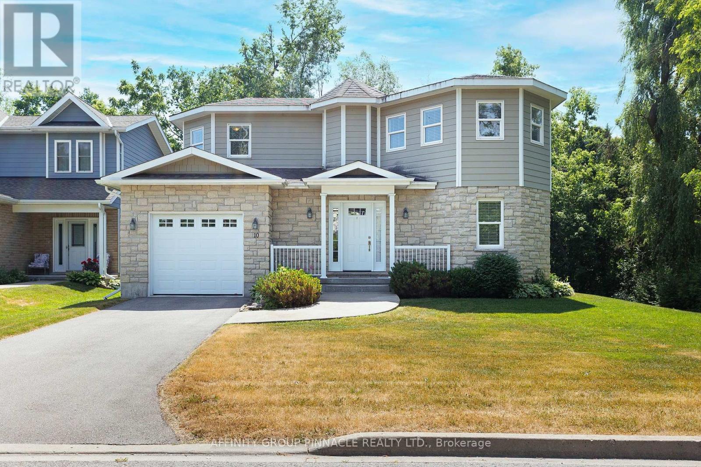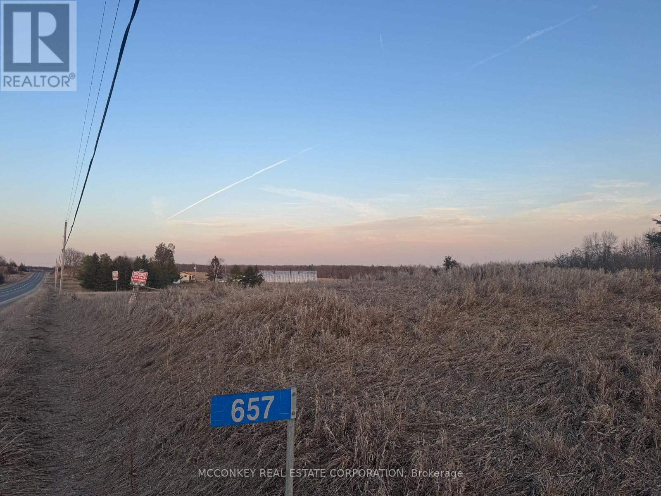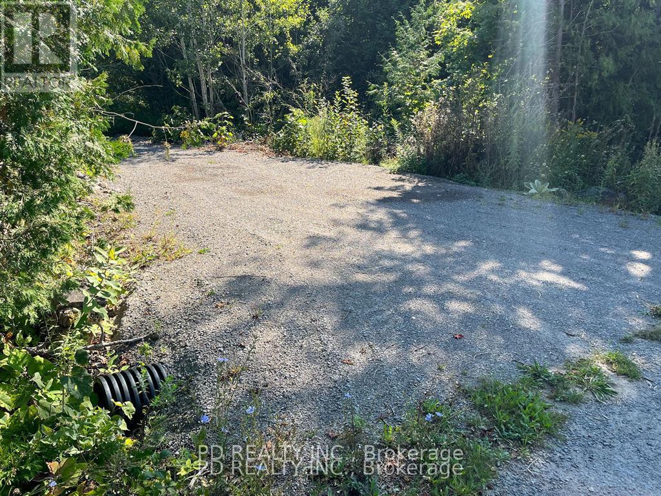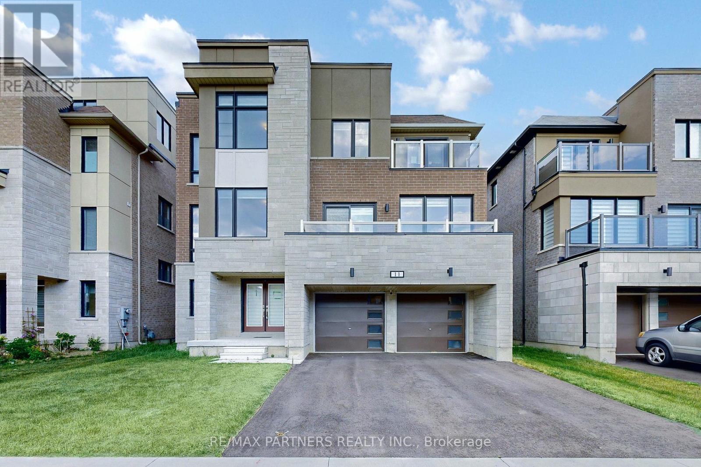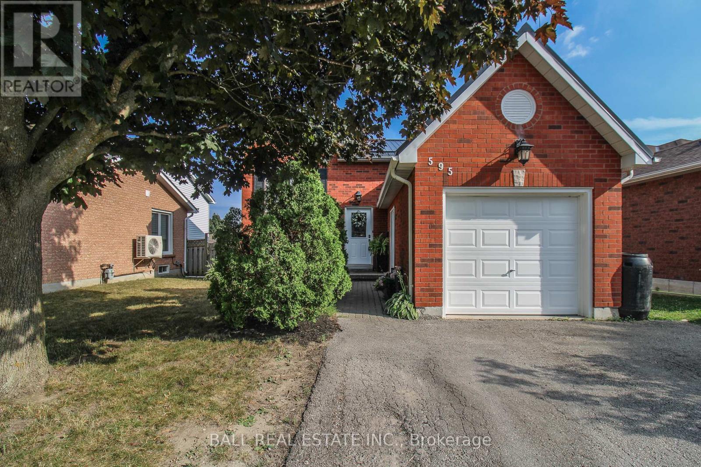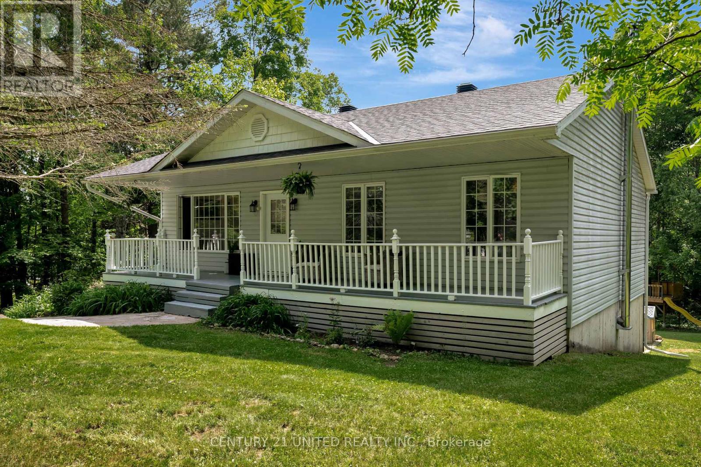5728 Gilmore Road
Clarington, Ontario
Opportunity knocks with this exceptional turnkey property. Well-established, high-level horse boarding facility with instant income stream on over 61 acres of tranquility. Fantastic quiet location close to 401, 407, 115/35, shopping, schools, and all amenities.This spacious 2924 square foot home features 4 bedrooms and large principal rooms overlooking the farm. The sun-filled main floor is flooded with light and offers two walkouts. Enjoy a the large family kitchen with breakfast bar and pantry, a bright breakfast area, a cozy living room with fireplace, a huge family room with gorgeous vaulted ceilings, and a bright formal dining room. Main floor laundry adds convenience. Upstairs, a grand hallway and computer nook overlook the sprawling main floor. Retreat to a large primary bedroom complete with walk in closet, and spread out in two more bedrooms. The downstairs features a 4th bedroom, large rec area, utilities, and workshop. The property is awe inspiring, offering multiple pastures and large fenced paddocks with 3 horse shelters ('15, '17, '22). The property grows its own hay! A 30 x 90 ft 5-stall barn offers hay storage and wall-to-wall matting. This property also includes a 40 x 120 ft covered training arena, 100 x 200 ft outdoor riding arena, 60 ft round pen, 16 x 40 ft shop, and on-property trail. Upgrades include: barn siding '17, horse stalls '17, over 5,000 ft of wood fencing ('15'18). This gorgeous home has many recent updates including front door '23, patio French doors '23, roof (house & garage) '22, kitchen & appliances '21, flooring '22, bedroom window '19, paint '22, and lighting '22 plus so much more to see! EXTRAS See attached Features List and Floor Plan. (id:61423)
Coldwell Banker 2m Realty
262 Mcguire Beach Road
Kawartha Lakes (Carden), Ontario
This inviting 1.5-storey home offers a bright and functional layout, featuring two bedrooms on the main floor and a versatile third bedroom in the upper loft. The spacious primary bedroom provides plenty of room for a king size bed, while the second main floor bedroom is more compact perfect as a guest room, home office, or cozy child's bedroom. The open-concept kitchen and dining area is the heart of the home, highlighted by a center island with seating for two and soaring cathedral ceilings that create an airy, welcoming atmosphere. The living room is filled with natural light thanks to a large picture window, making it the perfect space to relax or entertain. A combined laundry and 2-piece bath offer convenient main floor function, with a walkout to the full-width front deck ideal for your morning coffee. At the rear, a second deck provides a additional outdoor space perfect for entertaining or summer barbecues. One of the property's standout features is the impressive 30' x 40' garage/workshop at the rear perfect for hobbyists, contractors, or anyone needing extra space for storage or creative projects. Just steps away, enjoy shared Canal Lake waterfront access including a boat launch, dock and picnic area offering all the benefits of lakeside living without the upkeep or cost of private shoreline. Yearly Road Association fee of $175 per year. (id:61423)
RE/MAX Country Lakes Realty Inc.
5728 Gilmore Road
Clarington, Ontario
Opportunity knocks with this exceptional turnkey property. Well-established, high-level horse boarding facility with instant income stream on over 61 acres of tranquility. Fantastic quiet location close to 401, 407, 115/35, shopping, schools, and all amenities.This spacious 2924 square foot home features 4 bedrooms and large principal rooms overlooking the farm. The sun-filled main floor is flooded with light and offers two walkouts. Enjoy a the large family kitchen with breakfast bar and pantry, a bright breakfast area, a cozy living room with fireplace, a huge family room with gorgeous vaulted ceilings, and a bright formal dining room. Main floor laundry adds convenience. Upstairs, a grand hallway and computer nook overlook the sprawling main floor. Retreat to a large primary bedroom complete with walk in closet, and spread out in two more bedrooms. The downstairs features a 4th bedroom, large rec area, utilities, and workshop. The property is awe inspiring, offering multiple pastures and large fenced paddocks with 3 horse shelters ('15, '17, '22). The property grows its own hay! A 30 x 90 ft 5-stall barn offers hay storage and wall-to-wall matting. This property also includes a 40 x 120 ft covered training arena, 100 x 200 ft outdoor riding arena, 60 ft round pen, 16 x 40 ft shop, and on-property trail. Upgrades include: barn siding '17, horse stalls '17, over 5,000 ft of wood fencing ('15'18). This gorgeous home has many recent updates including front door '23, patio French doors '23, roof (house & garage) '22, kitchen & appliances '21, flooring '22, bedroom window '19, paint '22, and lighting '22 plus so much more to see! EXTRAS See attached Features List and Floor Plan. (id:61423)
Coldwell Banker 2m Realty
31 Boulter Lake Road
Hastings Highlands (Mcclure Ward), Ontario
Turnkey opportunity in the beautiful hamlet of Lake St Peter, just 20 minutes from Algonquin Park. Get away and enjoy the peaceful, country lifestyle offered by this efficient, year round, 3+1 bedroom. Close to the lakes, beaches/boat launches and the recreational trail system, you're sure to love the perennial gardens and fenced yard, backing onto a large tract of natural forest. An 18' X 10' workshop and 18' X 20' shed provide plenty of space to store toys or work on projects. The seller is relocating out of the province and willing to include pretty much everything, including the hot tub, atv, snow blower, pots and pans, window coverings, most indoor furnishings and several carved bears that adorn the gardens. This home has been pre-wired for a generator too. (id:61423)
Royal LePage Frank Real Estate
1031 Rippingale Trail
Peterborough North (North), Ontario
Located in Peterborough's sought-after North End, this bright and modern 3-bedroom, 3-bathroom home is perfect for families or professionals looking for space and a great location. The open-concept layout features large windows, a cozy gas fireplace, light modern floors and a modern kitchen with stainless steel appliances and gas stove. Separate office on the main floor is ideal for working from home. Separate formal living room, spacious family room that flows into the kitchen and breakfast area are great for family get togethers and entertaining. Upstairs, youll find three spacious bedrooms with primary bedroom featuring 5 pc ensuite with soak-in bathtub, double sink and a separate shower. Laundry on the 2nd floor. Outside offers a covered front porch and a double-car garage with parking for three vehicles and an electric vehicle charger. Enjoy added privacy with no home directly in front on the North Side. Close to parks, schools, shopping, and restaurants, easy access to highway, this property is located in a short distance from everything you need. (id:61423)
Property.ca Inc.
10 Deane Street
Kawartha Lakes (Fenelon Falls), Ontario
2 Story home on a quiet & desirable street in Fenelon Falls. This 3 + 1 Bedroom 2.5 bathroom home was built in 2011 and has been lovingly maintained by the original owner. Spotless and clean throughout. The main floor offers an open concept layout with a bright kitchen that includes ample storage and counter space and also provides a peninsula perfect for pulling up a seat at. The large main floor primary suite includes his and hers closets, and a 4 piece bathroom. Direct access to the house from the single car garage and a 2 piece bath for guests complete the main floor. Upstairs we find 2 bedrooms separated by a gallery walkway, an office/small guest room, and a full 4 Piece bath that has been rarely used and is in mint condition. This home offers a ton of windows which allow for excellent natural light and include blinds for shade and privacy. The partially finished basement has a large laundry room with ample space to fluff and fold, and extra space for a second family room. There is also a walk out from the dining area to the quiet and picturesque backyard. This home offers excellent curb appeal and sits on an easy to maintain lot. Furnace 2018, HWT 2025, Central Air 2016. Just a short walk to downtown Fenelon Falls, public beach, walking/cycling trails, churches and schools. With so much to offer make sure to book a showing today! (id:61423)
Affinity Group Pinnacle Realty Ltd.
657 5th Line West
Trent Hills (Campbellford), Ontario
Beautiful 1.25 acre lot with 365 feet frontage on the 5th Line West in Trent Hills. The lot provides a peaceful country setting for your future home. Enjoy the peace and serenity of country living while still being minutes away from all the amenities that Campbellford has to offer, including Hospital, shops, restaurants and recreational activities. This beautiful lot offers endless possibilities to create your own personal oasis on a municipal maintained paved road. Priced to Sell! **EXTRAS** This lot has a drilled well and Natural Gas goes along the front of this lot on 5th Line. (id:61423)
Mcconkey Real Estate Corporation
N/a Asphodel 12th Line
Asphodel-Norwood, Ontario
Excellent opportunity to build your dream home on this beautiful country lot ideally located just 5 km east of Norwood and only 0.5 km south of Hwy 7. Nestled between #2519 and #2507, this 150' x 200' lot backs onto farmland, offering a peaceful rural setting with convenient access to nearby amenities. This level and spacious lot provides the perfect blank canvas for your future home in a quiet and scenic location. (id:61423)
Pd Realty Inc.
11 Yacht Drive
Clarington (Bowmanville), Ontario
Tandem Garage Parking!Can park 3 cars in the garage!! Discover refined lakeside living in the heart of Bowmanvilles coveted Lakebreeze community. Tucked away in a quiet, family-friendly neighbourhood along the shores of Port Darlington, this exceptional residence blends luxury, space, and style in one breathtaking package.Boasting 7 spacious bedrooms and 6 elegant bathrooms, this upscale home offers over 4,400 sq. ft. of premium living space, plus an impressive 440 sq. ft. rooftop terrace with panoramic views of Lake Ontario perfect for relaxing or entertaining in style.Inside, you'll find a thoughtfully designed open-concept floorplan, featuring custom craftsmanship, two cozy fireplaces, and a gourmet chefs kitchen equipped with KitchenAid appliances, a striking island, sleek backsplash, and extensive cabinetry. Every corner of this home exudes sophistication and comfort.Three expansive balconies invite you to enjoy the beauty of the outdoors from sunrise to sunset, making every day feel like a getaway. A large double garage adds functionality, while the location offers unbeatable convenience just steps to the beach, marina, parks, trails, and moments from schools, shopping, Hwy 401, and a short 45-minute drive to Toronto.Whether you're looking to accommodate a large family or explore investment potential, this home offers an unparalleled blend of luxury and location. Welcome to your next chapter by the lake. (id:61423)
RE/MAX Partners Realty Inc.
63 Wamsley Crescent
Clarington (Newcastle), Ontario
Welcome to 63 Wamsley Crescent in Newcastle, located in a quiet neighborhood. This 4-bedroom,3.5-bathroom home is just 2 years old and features numerous upgrades. 9 ft ceiling, hardwood floors throughout the main floor and upper hallway. The kitchen boasts granite countertops with an undermount stainless steel sink. The home is filled with natural sunlight throughout the day and includes a natural gas fireplace. (id:61423)
RE/MAX Ace Realty Inc.
595 Westman Avenue
Peterborough West (South), Ontario
Charming Brick Bungalow in Quiet Neighborhood Close to Hwy 115 & Fleming College. This beautifully finished brick bungalow offers comfortable living on both the main and lower levels, perfect for families or multi-generational living. Nestled in a peaceful neighborhood, the home features spacious, light-filled rooms, modern updates, and a functional layout. Enjoy easy access to Hwy 115, Fleming College, parks, and local amenities and a private yard, and easy access to parks, schools, and local amenities. A must-see at $624,900! (id:61423)
Ball Real Estate Inc.
62 Mccauley's Road
North Kawartha, Ontario
Tucked into the trees on 9.7 acres, this property offers the peace and privacy that's hard to find and even harder to leave. Just 7 minutes from Apsley, with easy access to Lasswade and Chandos Lakes, this 3 bedroom bungalow is surrounded by forest, bird song, and trails worth wandering. Inside, the home is bright and open, with generous windows, skylights, and a layout that works well for both everyday living and weekend guests. The main floor features 3 bedrooms, updated bath, main floor laundry, and a kitchen that opens into a vaulted living and dining space.The lower level has a large recroom with walkout, wood stove, and a den that can easily host guests. There's also a separate entrance from the driveway into a large mudroom - great for gear, dogs, or coming and going without a mess. The land itself is a highlight -fireflies, spring peepers, and the call of the Barred Owl after dark. There's a creek to explore out back and easy access to nearby boat launches perfect for a bike ride, a paddle, or a quiet morning walk. Whether you're raising a family, retiring into nature, or simply craving more space and less noise, there's something grounding here - room to roam, stillness in the trees, and the everyday ease of stepping outside into fresh air and forest. Locals know that Apsley is more than just a stop for supplies - it's a community that shows up. From Chandos Beach to snowshoeing at Silent Lake to grabbing a coffee where they know your name, it's a town that balances back-to-nature with just-enough amenities. And when the day calls for a wider variety of shops, services, or a trip to the city, Peterborough is less than an hour away. This isn't just a house. Its a lifestyle that values privacy, land, and light. A place to listen, breathe, and settle in. (id:61423)
Century 21 United Realty Inc.
