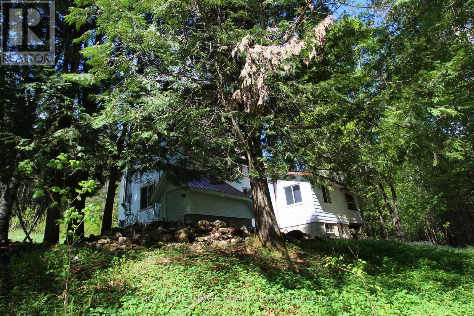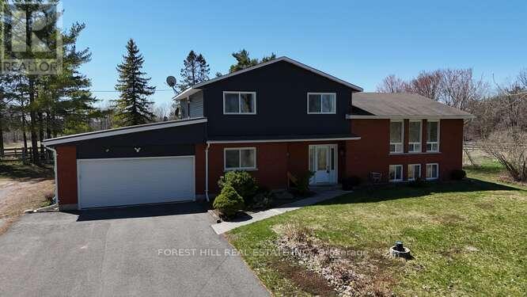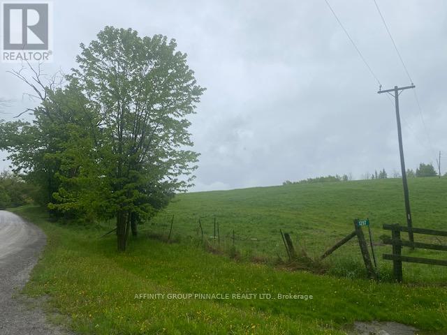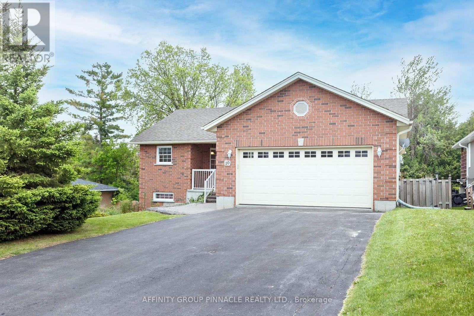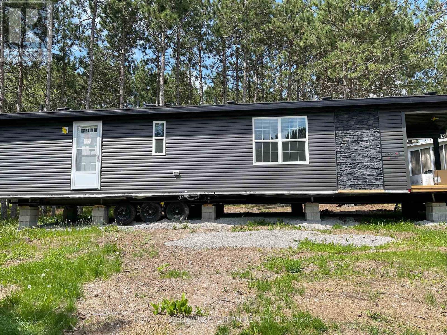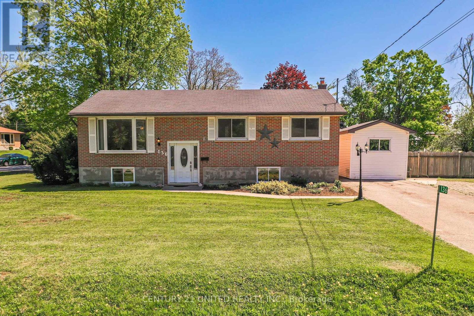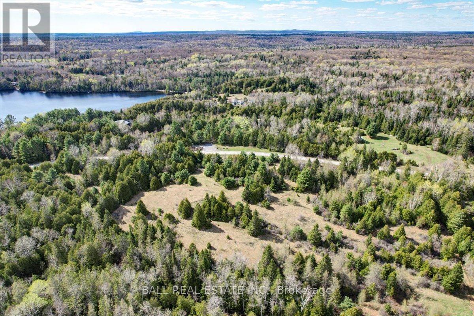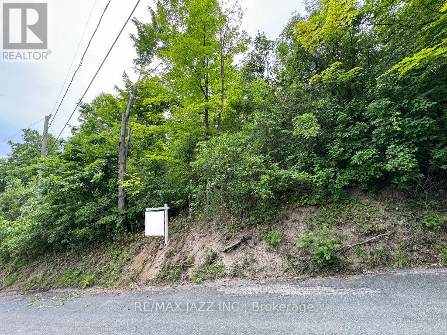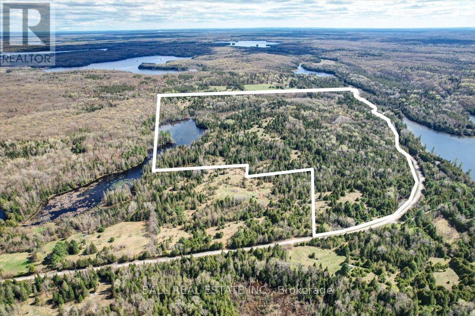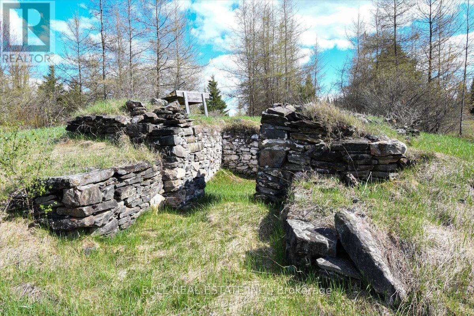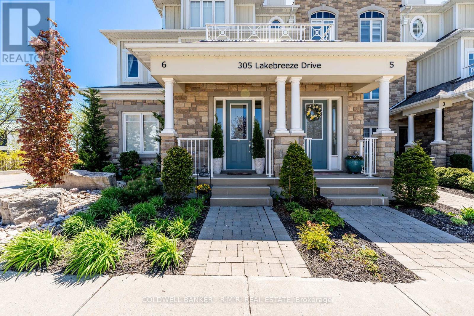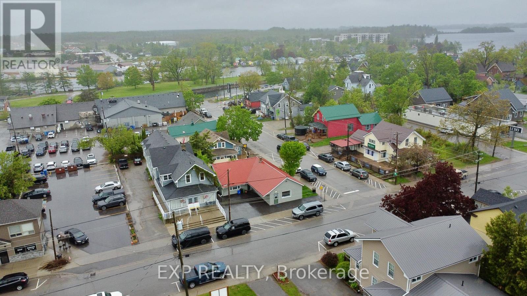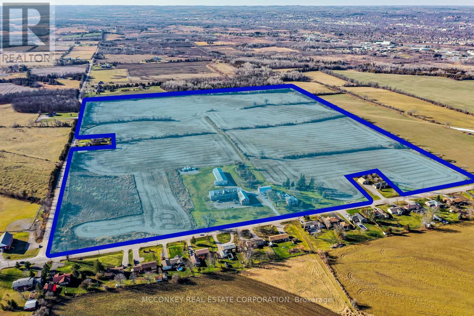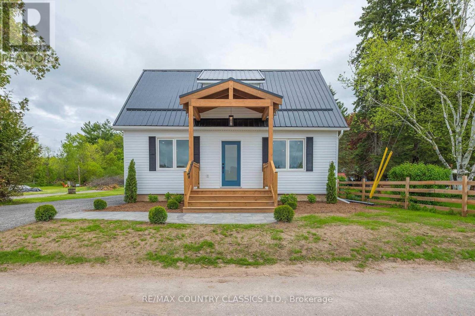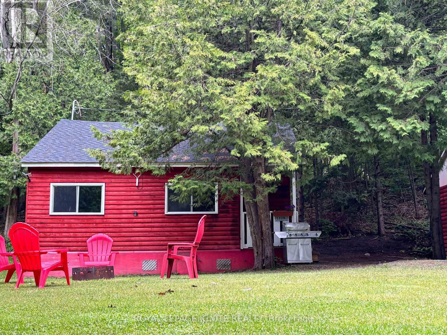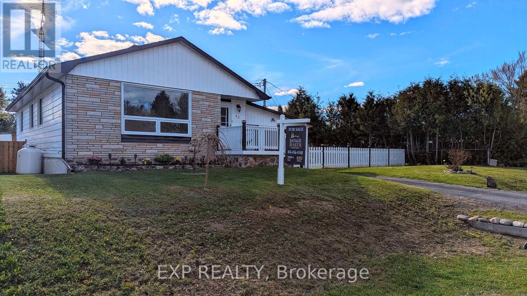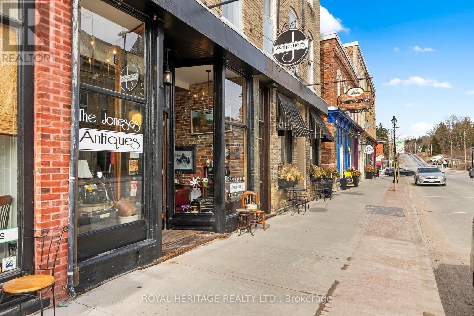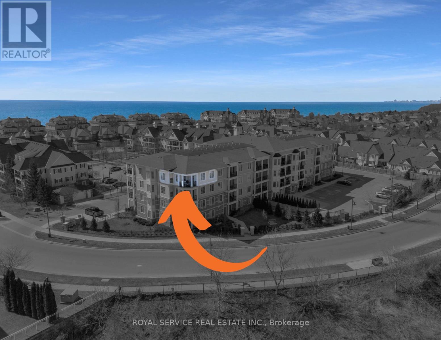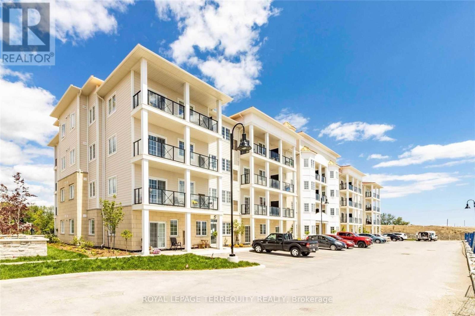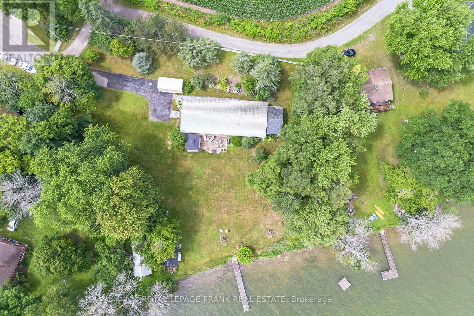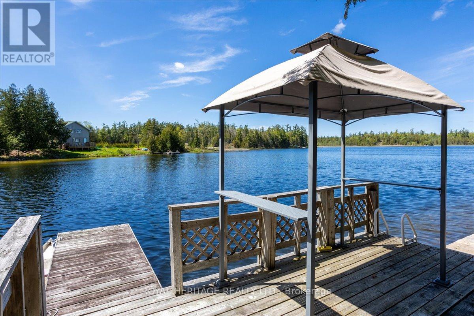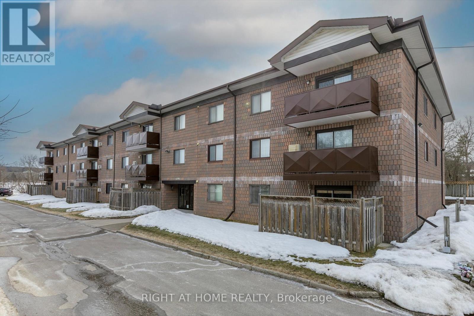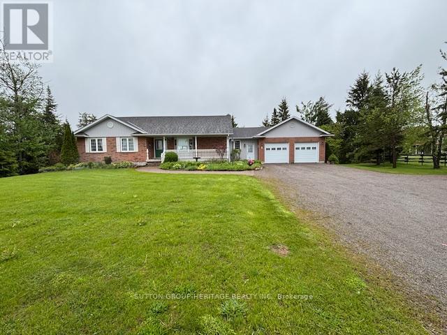1059 Tortoise Drive
Highlands East (Monmouth), Ontario
Discover a fantastic opportunity to customize this charming home, featuring over 1,100 square feet of living space on over 9 acres of peaceful woodland in beautiful Highlands East. This property is perfect for relaxation and recreation, making it an ideal retreat for solo adventurers or couples seeking tranquillity. Don't miss your chance to transform this house into your sanctuary, providing an escape from the demands of everyday life. The original homestead, built in 1890, has a timeless charm, sturdy stone foundation and a new addition in 1986. The house features two functional bedrooms, a newly renovated four-piece bathroom, and a spacious open concept family/kitchen room with close to an additional 340 sq. ft. in the attic. The metal roof provides low maintenance and adds a vibrant red charm. Recently, the property underwent substantial improvement, especially in its structural and foundation. The full basement foundation has been recently waterproofed. The unfinished wall-insulated basement consists of two large rooms with two separate entrances, close to 510 square feet of space, and is connected to the other. A new forced-air propane furnace provides convenient heat during winter months and an additional wood-burning fireplace in the main family room, guaranteeing that the property offers ample wood. You can put the final touches on this 1,100-plus square foot home in a private setting with over 9 acres of lush woodland. Wilbermere Lake is just across the street, adding to the serene ambiance. Whether you're an individual or a couple, this is your chance to create a cozy home where you can unwind from the busyness of life. The property consists of two separate parcels (PIN 39275-0254 & PIN 39275-0179) separated by a historical road parcel known as PIN 39275-0255. (id:61423)
Royal Heritage Realty Ltd.
346 County Rd 40
Douro-Dummer, Ontario
Welcome to your dream country escape! Situated just minutes from Peterborough, this versatile 10-acre property blends rural charm with modern convenience. The spacious 5-bedroom home offers ample room for family living and includes the potential for an in-law suite with a full lower level secondary kitchen, Ideal for multigenerational households or extra income opportunities. Recent updates include upgraded windows in 2022 and brand-new flooring in the basement kitchen, providing a fresh, comfortable feel throughout. Outside, the property truly shines with a private pond, 2-stall barn, drive in shed, enclosed chicken coop, a productive hay field, and fenced pasture perfect for hobby farming, horses, or simply enjoying the peaceful countryside. Whether youre looking to settle into a family home with space to grow, or start your own hobby farm, this property offers endless possibilities in a picturesque setting. Home also comes with Generlink to power the entire home during a power outage. Book your showing today! (id:61423)
Forest Hill Real Estate Inc.
Pt Lt 9 Old Mill Road
Kawartha Lakes (Ops), Ontario
Discover the perfect setting for your dream home on this stunning 5+ acre parcel, just 10 minutes from Lindsay. Enjoy peaceful country living with beautiful views and the tranquility of a quiet rural road. (id:61423)
Affinity Group Pinnacle Realty Ltd.
10 Champlain Boulevard
Kawartha Lakes (Lindsay), Ontario
Welcome to 10 Champlain Blvd! This well-kept 2+1 bedroom, 2.5 bathroom bungalow offers bright, comfortable living. The main level features large windows, a covered balcony off the kitchen overlooking the private backyard, and a spacious primary bedroom with a 3-piece ensuite. Enjoy the convenience of main floor laundry with direct access to the double car garage.The walk-out basement presents excellent in-law suite potential, complete with a living area, a massive bedroom with its own 3-piece ensuite, and a perfect nook for a kitchenette or wet bar setup. Located in a quiet area with no neighbours behind, this home offers the ideal blend of privacy, flexibility, and comfort. (id:61423)
Affinity Group Pinnacle Realty Ltd.
52 Fire Route 39, Lot 206
Trent Lakes, Ontario
This beautiful 3 bedroom, 2 bath grey & black spacious General Coach Park Model McKellar (50' x 14') is move-in ready & equipped with tons of creative storage, furniture, & bedding. This park model features a 18' x 10'sunroom with walkout to large wraparound deck (48' x 10' pressure treated deck). There is an electric fireplace, raised dormer windows, high ceiling, two 6' patio doors, a full-size bathroom with tub & shower, as well as day/night shades throughout. The kitchen living & dining area is an open concept featuring matching fridge, stove & microwave. On beautiful Buckhorn Lake with an 18-hole golf course on site. Other amenities include a playground, basketball court, tennis courts, beach volleyball, a variety store on site, two swimming pools, one family friendly & one adult only mini golf & shuffleboard. Dock slip is available for a fee. This unit can be customized to your needs with upgrades. Price includes HST. New 1'0x 48' deck, 10' x 18' sunroom, and skirting. Seasonal fee of $4,800. plus HST. Season is May 1 to October 31. (id:61423)
RE/MAX Hallmark Eastern Realty
136 Parkdale Avenue
Selwyn, Ontario
Welcome to Parkdale Avenue! This updated spacious 5-bedroom, 2-bathroom home is perfectly situated on a large corner lot in one of the area's most desirable north end neighbourhoods. With its flexible layout and large finished basement, this home offers excellent in-law suite capability-ideal for multigenerational living or added rental income. Step inside to find a bright and welcoming interior with generous living spaces and large windows that fill the home with natural light. The main level features a functional kitchen, open living and dining areas, and 3 well-sized bedrooms. Downstairs, the finished basement provides an additional 2 bedrooms and a large convenient 3 piece bath with glass walk in shower. Outside, the expansive corner lot and large deck offer ample space for outdoor entertaining, gardening, or adding a additional shed or bunkie. Located in a quiet, family-friendly neighbourhood close to the zoo, parks, schools, shopping, and transit, this home checks all the boxes for comfort, convenience, and potential. Don't miss this opportunity-book your private showing today! (id:61423)
Century 21 United Realty Inc.
Pt Lts 11 & 12 As Part 2, Clydesdale Road
North Kawartha, Ontario
Discover a beautiful 13.5 acre country building lot near Chandos Lake. This property offers hydro at the road and a driveway already in place.With several quality build sites to choose from, you can select the perfect spot on this lot, which features a mix of open meadows and mature trees. Enjoy the flexibility of building close to the road or nestled further back for added privacy.Located just minutes from the beach and the charming village of Apsley, this property is a must-see. A survey is also on file for your convenience. (id:61423)
Ball Real Estate Inc.
0 Maple Street
Trent Hills (Campbellford), Ontario
** VACANT LOT ** This Urban Vacant Lot is Located In The Town Of Campbellford Within Trent Hills. Close to all amenities. Property is located on a quiet dead end street and a mere 5 minute walk to The Centre Of Town. Trent River is very close by as well as Ferris Provincial Park. Campbellford Regional Hospital is located about a 5 minute drive to the East. (id:61423)
RE/MAX Jazz Inc.
0 Clydesdale Road
North Kawartha, Ontario
We don't often see such a beautiful property come onto the market. This is your chance to own approximately 144 acres of charming old homestead land near Apsley, Ontario. The property boasts a wonderful array of natural features, including well maintained trails perfect for exploring, a large pond teeming with waterfowl, a picturesque waterfall, and a tranquil creek. Additionally, it offers over 6000 feet of road frontage on both Clydesdale Road and Obriens Road. Imagine the delightful challenge of choosing the perfect building site for your dream home amidst such stunning surroundings. Conveniently located near Chandos Lake with its public beach and boat launch, this property is ideal for recreational enthusiasts with easy access to snowmobile trails as well. The town of Apsley, with all its amenities, is just a short drive away. We encourage you to bring your ATV and come experience firsthand all that this exceptional land has to offer. hydro is at the road. (id:61423)
Ball Real Estate Inc.
Pt Lots 11 & 12 As Part 1, Clydesdale Road
North Kawartha, Ontario
What a fantastic opportunity to own a beautiful building lot in North Kawartha. This recently severed 15.5-acre property is ideally located just minutes from both Apsley and Chandos Beach.This parcel offers a wonderful mix of open meadow and charming remnants of the past, complete with existing trails and several desirable, dry, elevated building sites. You have the flexibility to position your future home close to the road for easy access or nestled further back for ultimate privacy.With its appealing features and convenient location near amenities and snowmobile trails, this property truly needs to be seen in person to fully appreciate its potential. (id:61423)
Ball Real Estate Inc.
6g - 305 Lakebreeze Drive
Clarington (Newcastle), Ontario
This corner end-unit, three-level condo townhome offers a luxurious lifestyle with two private balconies, 270 degree unobstructed water views allowing endless natural light, your own personal elevator, and floor-to-ceiling, wall-to-wall patio doors. Prime location, unmatched privacy & tranquility. Welcome Home to Sought-After Lakeside Living in the Port of Newcastle Experience unobstructed south views of Lake Ontario, with sunsets that most can only dream of. The home is also equipped with interior electronic blinds and an exterior power-operated awning. Inside, you'll find heated floors in the front hallway, stunning hardwood floors, 10-foot ceilings, and a gas fireplace, creating a warm and inviting atmosphere. The chefs dream kitchen features quartz countertops, stainless steel appliances, a double wall oven, an induction cooktop, a wine fridge, and an oversized island perfect for entertaining and everyday living. The upper floor is home to your own spa-like master retreat, offering full water views, a cozy sitting area, a five-piece ensuite, walk-in closets, a full laundry room, and elevator access. The space also includes a well-appointed office, den, or library area with plenty of bonus storage. The unit is completed by its own private double-car garage. With 3 bedrooms, 3 bathrooms, over 2,600 sq. ft. of interior living space, and an additional 400 sq. ft. of private outdoor balcony space, this home has it all. Located in a nature lovers paradise, with walking trails and bike paths right at your doorstep, you'll also have full access to the Admirals Club. Enjoy the clubhouses amenities, including an inground pool, full gym, library, games room with a pool table and dart boards, movie theater room, and a full lounge area with a bar. Seeing is believing! Don't miss your opportunity to view this exceptional property. Builder floor plans are attached (id:61423)
Coldwell Banker - R.m.r. Real Estate
13 Francis Street W
Kawartha Lakes (Fenelon Falls), Ontario
PRIME LOCATION IN FENELON FALLS. This property boasts a fantastic location just steps from downtown, the locks, and the public beach. An ideal spot with high foot and vehicle traffic, perfect for business exposure. The single-storey building features two private parking spaces and offers a unique live-work opportunity. Inside, you'll find a bright and fully updated one-bedroom apartment. As well as a separate commercial office space - ideal for a variety of business uses. Recent upgrades include newer windows, siding, a furnace, and a durable steel roof. Whether you're looking to invest, run a business, or enjoy small-town living with convenience, this property delivers exceptional value. (id:61423)
Exp Realty
1878 Keene Road
Otonabee-South Monaghan, Ontario
Premier Real Estate Opportunity: 110 AC Zoned for Future Growth in Assumption Hamlet, SE Ptbo. Grand Victorian-Style Farmhouse Offers Expansive Living Space. Benefits from Dual Road Frontages (Keene Road & Assumption Road) and Close Proximity to Natural Gas. Property In Family For Generations; Was Previously Utilized As A Chicken Farm Operation. **EXTRAS** Two Huge Barns Used For Car & Boat Storage & Large Drive Shed. New Boiler 2023. (id:61423)
Mcconkey Real Estate Corporation
144 County Rd 504
North Kawartha, Ontario
Charming Renovated Home in the Heart of Town - Bright, Open, & Move-In Ready! Welcome to your dream home! Nestled in the heart of Apsley ON, this beautifully renovated 3-bedroom, 1-bath home perfectly blends modern updates with timeless charm. From the moment you step inside, you'll be greeted by an abundance of natural light, open-concept living spaces, and thoughtful design touches throughout. Renovated down to the studs, this home includes new windows and doors, spray foam insulation, steel roof, siding, Douglas Fir front porch, engineered hardwood flooring, cabinets, quartz countertops and all new stainless-steel appliances. A brand new heating and air conditioning system was also installed for the ultimate in comfort. Located just minutes from everything - walk to the coffee shop, grocery store, local shops, community centre and school. Enjoy the charm of small-town living with all the conveniences you need right at your doorstep. Whether you're a first-time buyer, a growing family, or looking to downsize without compromise, this turnkey home is ready to welcome you. (id:61423)
RE/MAX Country Classics Ltd.
3601 & 3606 Monck Road
Kawartha Lakes (Laxton/digby/longford), Ontario
Immaculate Lakefront Property with Private Beach and 11 Turnkey Cottages Shadow Lake Resort Opportunity. Welcome to a rare MORE THAN 6 ACRE lakefront gem on beautiful Shadow Lake, featuring a private beach and 11 fully furnished cottages. Currently operating year-round as a successful resort, this property is ideal for both investors and lifestyle seekers. Property Highlights: 11 Cottages Total: Six 2-bedroom cottages Four 3-bedroom cottages (each with air conditioning) One 2-bedroom cottage currently used as an office and gift shop All cottages are well-maintained, clean, and comfortably furnished Stunning lake views from multiple vantage points Fully equipped kitchens, BBQs, cozy living spaces, and modern amenities All 2-bedroom units are equipped with ceiling fans Year-round functionality Additional features include a recreation room ideal for meetings and conferences, a spacious driveway with dual entry, and the ability torent cottages through Airbnb. Whether you're looking for a thriving resort business or a peaceful lakeside retreat, this turnkey property is ready to go! (id:61423)
Royal LePage Ignite Realty
42 Larch Street
Highlands East (Bicroft Ward), Ontario
Welcome to this charming, updated 3-bedroom home in the heart of Cardiff, set on a spacious and fully fenced huge yard. This property offers excellent outdoor space, a garden shed, and great privacy in the backyard plus a Separate Side Entrance and an attached garage for added convenience. Step inside to a warm and inviting interior featuring a cozy kitchen and a generous main-floor living area, 4-PC bath and freshly painted throughout. The lower level is finished with a live edge wooden bar for entertaining in the huge open rec-room with pot-lights. Plus a 4th bedroom in the lower level to be finished to your taste. Laundry room and workshop area with ample storage. Situated in a fantastic location, you're just minutes from parks, a local ice rink, community centre, library, corner store, trail system, and the community pool providing endless opportunities for recreation and connection. Don't miss your chance to make this home your own and enjoy all that the welcoming community of Cardiff has to offer. (id:61423)
Exp Realty
32 King Street E
Cavan Monaghan (Millbrook Village), Ontario
Beautifully appointed lease space coming available in the heart of historic Millbrook. Located in the quaint downtown core is this 800+ square foot space awaiting your ideas. The exposed brick and tin ceiling creates a warm and inviting space for any business owner or entrepreneur looking to get into this vibrant growing community. The building is well maintained with upgrades. (Due Diligence on the part of the Leasie is required in order to determine if the type of business is zoning compliant.) (id:61423)
Royal Heritage Realty Ltd.
404 - 65 Shipway Avenue
Clarington (Newcastle), Ontario
Escape to luxury lakeside living in this rare top-floor corner suite with breathtaking views. Perfectly situated in a serene waterfront community, this spacious 3-bedroom, 2-bathroom condo overlooks lush greenspace, a pond, a stream, an apple orchard, and offers glimpses of Lake Ontario. Enjoy stunning sunrises from the generous covered balcony perfect for year-round relaxation and entertaining.Inside, elegance meets modern design. A private foyer with custom storage/pantry leads to an open-concept living space featuring high-end finishes and thoughtful upgrades. The sleek kitchen boasts black stainless steel appliances, thick granite counters, a breakfast bar, under-cabinet lighting, and stylish pendant fixtures. The living room features a stunning fireplace, custom built-ins with glass shelving, and one of two Samsung Smart Frame TVs. The dining area is bathed in natural light, offering picturesque views.The primary suite is a peaceful retreat with space for a king bed, a walk-in closet with custom organizers, and a spa-like ensuite with heated floors, a glass shower, and an extended-height vanity. Two additional bedrooms provide flexibility; one featuring a Samsung Smart TV, ideal for a home office or media space. A second 4-piece bathroom offers stylish finishes and ample storage. Convenient in suite laundry, extra storage when needed in an owned locker, underground parking and elevator service make everyday living a breeze. Enjoy exclusive access to a private clubhouse with an indoor pool, sauna, gym, library, billiards table, bar with lounge and more. Steps from scenic trails and parks, and minutes to charming downtown Newcastle, shops, restaurants, and major highways (401 & 35/115).Opportunities like this are rare, schedule a viewing today and experience the best of lakeside living! (id:61423)
Royal Service Real Estate Inc.
111 - 70 Shipway Avenue
Clarington (Newcastle), Ontario
Water Front Living in the City. Best life style anyone can dream of. Spacious 749 Sqft 1+1 unit overlooking the breathtaking views of Port of Newcastle Marina and Lake Ontario. 2 Bath rooms for your convenient and privacy. Open Concept, Sun filled Unit with Upgraded High Kitchen Cabinets, Quartz Countertops and Breakfast Bar. Upgraded Flooring in Combined Living and Dining Rooms with Walk Out Access to Glass Fenced Terrace for full enjoyment of the Gorgeous Panoramic views of the Marina and Lake. The primary Bedroom is a true Sanctuary with Amazing view from the Large Window, A walk in Closet and A private Bathroom With a Frameless Standup Shower. Spacious Den perfect for an office use or an extra bedroom. Featuring also an ensuite Laundry room, S/S Fridge, S/S Stove, S/S Dishwasher, Range Vent and Washer and Dryer, Plenty of visitor's parking. Steps to Lake, Park, and all amenities. Enjoy Access to To The Admiral Club where you can Jump into the indoor pool, keep fit at the Gym or have Lunch or dinner at the restaurant. Read a book at the Library or play a game of Billiard at the game Room, or simply sit down, relax and watch a movie. If this is not enough, you can host your own party at the party room for all your special occasions. (id:61423)
Royal LePage Terrequity Realty
46 Lakeview Boulevard
Kawartha Lakes (Little Britain), Ontario
DON'T MISS THIS ONE TIME OPPORTUNITY TO LIVE THE WATERFRONT LIFESTYLE! This 4 Season meticulously maintained Home or Cottage with approx 1847 sq ft of main floor living space ( IGuide Floor Plans) nestled on Oakdene Point with approx. 105' of shoreline on Lake Scugog, features breathtaking views from almost all rooms and extensive deck. Perfect for swimming, boating and fishing, the property is situated on a secluded, paved dead-end road ensuring privacy. Inside, the deceivingly spacious bungalow boasts an open concept large living room with vaulted ceilings, entertainers dream wrap-around kitchen with plenty of cabinetry and prep space, SS appliances and elegant quartz counters. The Dining Room can accommodate a large harvest table. An added casual eating area overlooks the lake with sliding doors to a large lakeside deck for added enjoyment. Primary bedroom with 3 pc ensuite plus 2 additional bedrooms, Den for additional guests & a bonus space serves as Office, catering to work-from-home needs or quiet retreats. Windows are dressed with California Shutters throughout. This unique architect designed home feature solid cement-filled & vinyl walls enhance durability while framing stunning lake views from multiple vantage points. Outside amenities include a Dock, a Boat House with Marine Rail, and a 10 x15 Shed. Approx 55 minutes to GTA or Markham & approx 25 mins to Port Perry or Lindsay. (id:61423)
Royal LePage Frank Real Estate
25 (36) Little Silver Lake Way
Trent Lakes, Ontario
25 Little Silver Lake Way - 2+2 BED, 4 Season Home w/1600 sqft of combined living space On 100' Of Weed Free Lakefront featuring Private docking and a waterfront seating area the whole family can enjoy! Great location close To Bobcaygeon for all amenities, Little Silver Lake Is A Fisherman's Dream with Deep And Clean water providing Endless Fishing Enjoyment (HP Restricted) to the Naturalist Who lives for Canoeing, Swimming, Fishing And Kayaking In A Nature Friendly Environment. The Community Is Made Up Of Cottagers And Year Round Residents Alike Who Enjoy a lower volume of Water Traffic Than The Larger Lakes. Enjoy watching the stars while you relax around the firepit or relax in your screened Gazebo with friends, this is the time to start making memories and enjoying your new lifestyle! This waterfront home features a main floor with a large primary w/nursery or second bedroom, 4 piece bath w/laundry(washer), open concept kitchen and vaulted ceilinged livingroom finished in T & G Pine, hardwood floors and a PP wood stove. The living room walks out to the sitting porch and deck! Lower level has a separate entrance, large recroom, 2 bedrooms and utility room. 2024 Utilities- Hydro: 996 / Propane: 2160/ PP Tank (s): 150/year. Road Association-300/yr. Little Silver Lake provides a safe, family friendly experience for those looking to relocate to a waterfront property full time or enjoy this home as a cottage or short term rental investment until you're ready to escape the City! (id:61423)
Royal Heritage Realty Ltd.
208 - 795 Sherbrooke Street
Peterborough West (North), Ontario
Bright & Spacious 2-Bedroom, 2 Bathroom Condo in Peterborough's Prime West End! Welcome to this sun-filled, oversized 2-bedroom, 2-bathroom condo offering over 1,100 sq. ft. of stylish and comfortable living in a highly sought-after location. Whether you' re a professional, downsizing, or seeking a low-maintenance lifestyle in a fantastic location, this spacious condo offers incredible value and comfort. As an end unit, this rare find boasts extra windows for added natural light, creating a warm and inviting atmosphere throughout. The thoughtfully designed layout includes a generous primary bedroom with a private en suite, while the open-concept living and dining area flows effortlessly to a private balcony perfect for morning coffee or unwinding in the evening. The kitchen features extra cabinetry, providing additional storage space not found in most units. Nestled in the heart of Peterborough's West End, this condo is just steps from the Peterborough Regional Health Centre, grocery stores, parks, a community centre, and public transit, offering both convenience and accessibility. Enjoy a host of on-site amenities including a secure intercom system, elevator, community friendship room, private storage locker, and on-site laundry. Plus, an exclusive parking spot and ample visitor parking ensure hassle-free living. Whether you're downsizing or a professional seeking a turnkey home, this premium condo presents an incredible opportunity to own a home that's ready for you to make it your own! (id:61423)
Right At Home Realty
1175 Hillsview Road
Hastings Highlands (Monteagle Ward), Ontario
This 21-acre property offers a mix of hardwood forest, rolling hills, and a spring-fed creek with small ponds overlooking the Monteagle Valley. The century home has been updated with 200-amp electrical service (2018), metal roof and soffit (2021), and some new windows (2022). Established gardens produce asparagus, rhubarb, and blueberries, with newly planted hardy hazelnut trees adding to the variety, while wild strawberries, raspberries, and blackberries grow naturally. Outbuildings include a garage/workshop with hydro, a chicken coop, garden shed, and a small cabin. Heating is provided by an outdoor wood furnace that also heats the water. This property is well-suited for first time home buyers and those looking for country living close to the vibrant centers of Maynooth and Bancroft. (id:61423)
Reva Realty Inc.
538 Portage Road
Kawartha Lakes (Kirkfield), Ontario
Well maintained 1500 sq ft custom built home situated on 1 acre. Insulated garage has extra 2 feet in length and doors are 1 foot higher than your average garage. Insulated breezeway with door to back yard and front yard. Large windows giving you lots of natural light in open concept living area with walk-out to large deck facing south which overlooks rock garden waterfall pond. Rec room has pine wainscotting, freestanding propane fireplace and walkout to interlocking patio and walkway into backyard with flower gardens and vegetable gardens. Other features are air exchanger on propane furnace, 200 amp service, uv light and purification system, large workshop area and extra room for an office or bedroom in basement. Main level interior walls are insulated and lights in each bedroom closets. A must see and a pleasure to show. (id:61423)
Sutton Group-Heritage Realty Inc.
