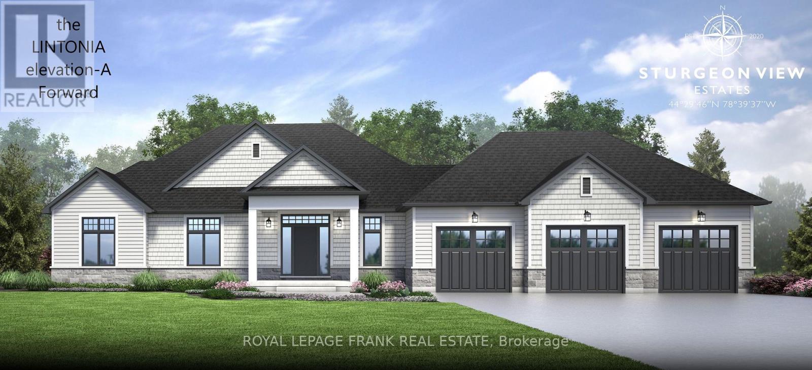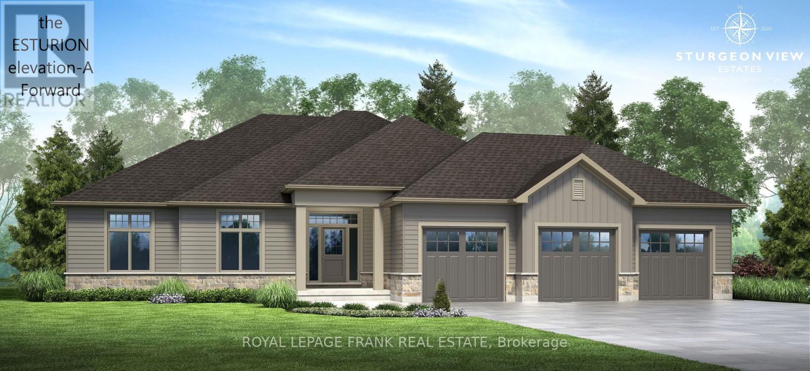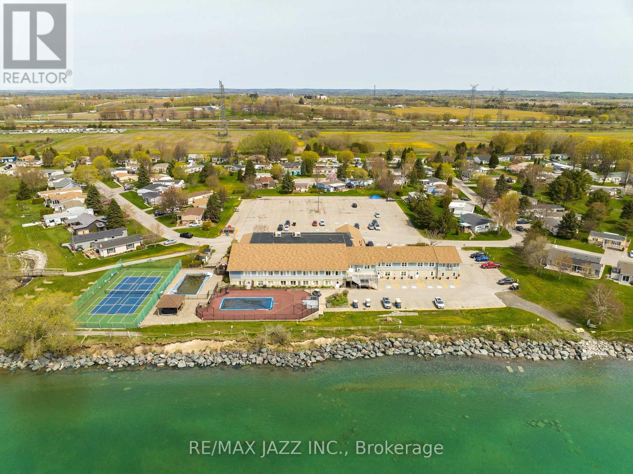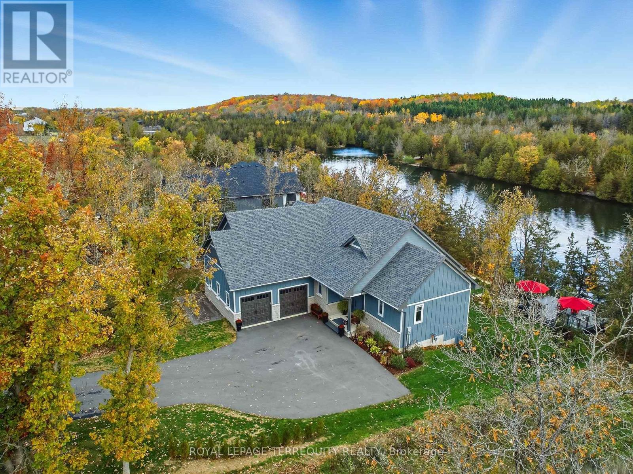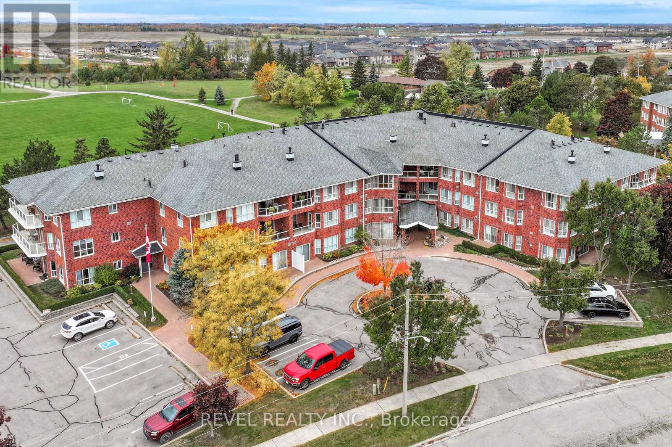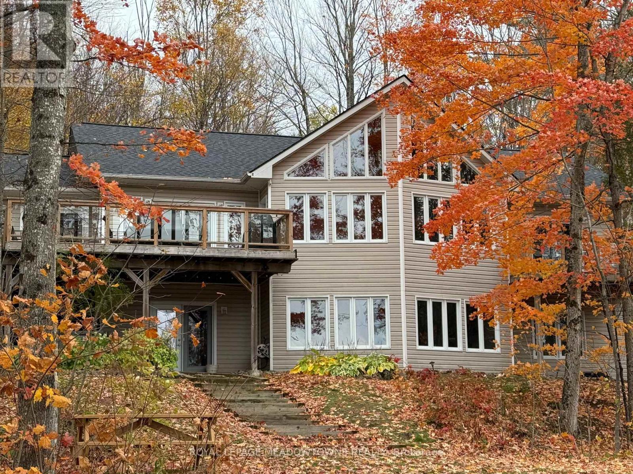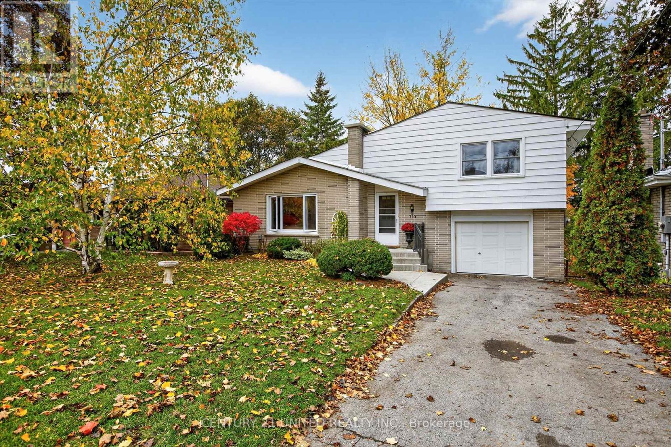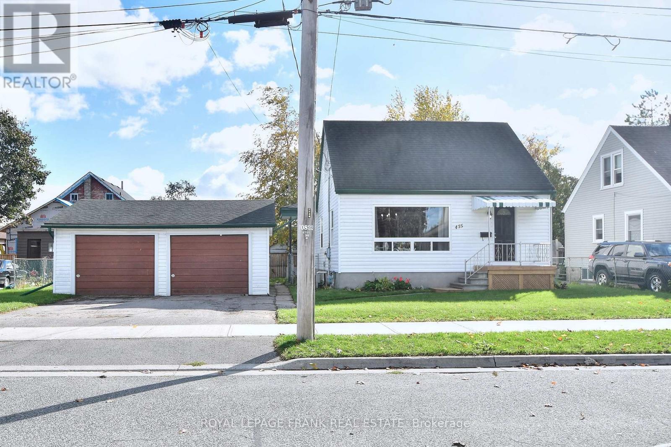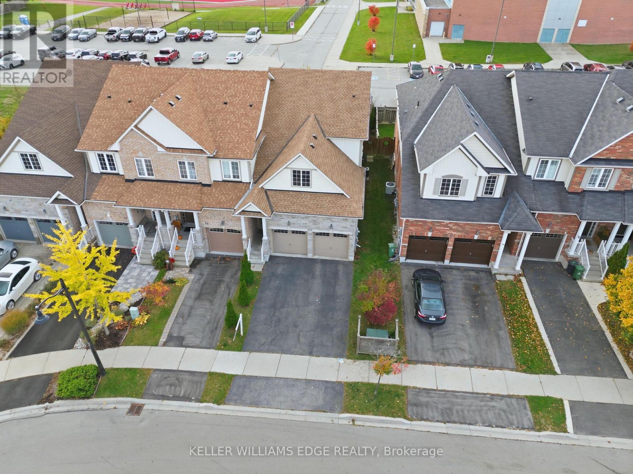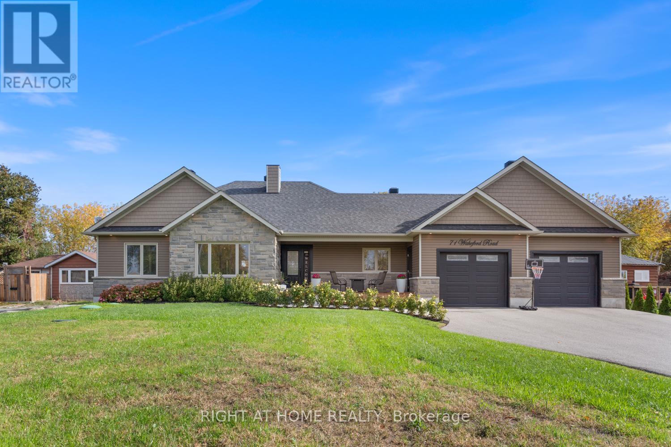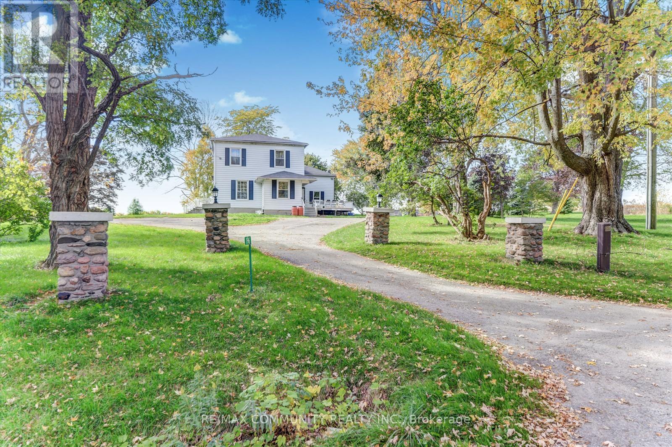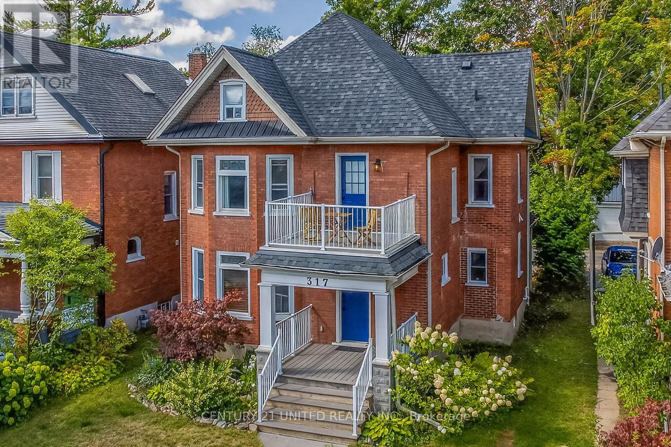11 Nipigon Street
Kawartha Lakes (Fenelon Falls), Ontario
The Lintonia a masterpiece offering 2153 sq.ft. Elevation A, forward facing, double car garage. Exterior options of stone and brick and triple car garage are available as an option. Several Elevations to choose from. Open concept Great Rm. and Dining area featuring gleaming hardwood floors. Kitchen features quartz countertops, with Breakfast Island and walk in pantry. 3Bedrooms, 2-4piece baths, and a Powder Room with a conveniently located mud room, Laundry off of garage entrance. Very private lot located at end of cul de sac lined with trees on one side, and forest view out front of home! Sturgeon View Estates offers a community dock that is 160'tied to the block of land known as 27 Avalon. This block is under POTL, projected monthly fee$66.50. All homes are Freehold and on a municipal road leading through site. We have several Models and lots available, and several Models occupied and enjoying the community of Sturgeon View Estates. Located between Bobcaygeon and Fenelon Falls, enjoy all the Trent Severn has to offer. 5 minutes from Golf and Spa. Book your tour of the site and plan for your dream home. The picture is The Lintonia Elevation B double car side garage. The Model offered is Elevation A, forward facing, double car garage. (id:61423)
Royal LePage Frank Real Estate
5 Nipigon Street
Kawartha Lakes (Fenelon Falls), Ontario
The Esturion featuring 2000sq.ft. Elevation "A" double car garage forward facing (with third bay optional). The neighbourhood of Sturgeon View Estates has several models occupied and enjoying the benefits of the Executive Community. Visit Sturgeon View Estates, have your homebuilt or purchase our Model, 7 Nipigon, The Empress ready for occupancy. Models range from1766sq.ft. to 2153 sq.ft. , walkout and split grade lots available all with the use of aprivate community 160ft. dock on Sturgeon Lk. Fibre Optics recently installed at site. The block known as 27 Avalon is under POTL, with a monthly fee projected at $66.50, this is the shared waterfront ownership of Sturgeon Lake with a 160ft shared dock within the Community of Sturgeon View Estates. Peace and Serenity are all here, just 1 1/2 hrs from GTA, 15 min. to Bobcaygeon and Fenelon Falls. **EXTRAS** All Offers on Builders Forms (id:61423)
Royal LePage Frank Real Estate
15 Bluffs Road
Clarington (Bowmanville), Ontario
Location, Location, Location!!! Overlooking Lake Ontario!!! Welcome to carefree living at its finest in the sought-after Wilmot Creek community on the shores of Lake Ontario! This beautifully maintained, freshly painted in design colour home offers the perfect blend of comfort, style, and resort-style amenities in one of Bowmanville's premier adult lifestyle communities. Step inside to a sun-filled open concept layout with a spacious living room featuring a cozy gas fireplace, a large dining area, and a bright Florida room overlooking lake Ontario, your private deck and garden. The modern kitchen offers ample cabinetry and counter space, ideal for both casual dining and entertaining. The spacious primary bedroom includes a walk-in closet and 2pc ensuite, while the second bedroom is perfect for guests or a home office. Recent upgrades include updated baseboards (2022), a back deck (2019), and ***An inverted heat pump (energy efficiency, lover utility costs, eco-friendliness & improve humidity control-2018), Hot water tank OWNED; Recently added 2-piece ensuite bathroom/walk-in closet enhances the primary bedroom. Outside, enjoy two-car parking, two storage sheds, and a serene backyard setting. Living in Wilmot Creek means more than just a home-its a community-focused lifestyle. Enjoy a full suite of amenities including a 9-hole golf course, a heated indoor pool with a sauna, a recreation center, fitness rooms, tennis courts, walking trails, and over 100 social clubs and activities to keep you as busy or as relaxed as you like. Snow removal, water, sewer, and access to amenities are included in the monthly fee. Maintenance Fee $1,200.00/month includes use of all amenities including golf, snow removal from driveway, water and sewer. Over 80 weekly activities. You can be as active as you want to be. Just minutes to downtown Bowmanville and Hwy 401, yet tucked away in a peaceful lakeside setting, this is your chance to live the retirement lifestyle you deserve! (id:61423)
RE/MAX Jazz Inc.
5 Riverside Trail
Trent Hills (Campbellford), Ontario
Welcome to Haven on the Trent, where luxury living meets the peaceful rhythm of nature. This stunning 3-bedroom, 2-bath board-and-batten with stone bungalow is perfectly situated on nearly half an acre of pristine waterfront, offering the perfect blend of modern elegance and natural serenity. From the moment you arrive, the timeless curb appeal, stone accents, newly paved driveway, and manicured grounds set the tone for refined country living. Inside, an open-concept layout with soaring ceilings, expansive windows, and 9-foot basement ceilings fills the home with light and showcases breathtaking views of the Trent River from nearly every room. The gourmet kitchen is a showpiece with smart appliances, custom cabinetry, and a large island perfect for family gatherings and entertaining. The living area opens to two spacious decks with natural gas lines for barbecues, creating the ultimate indoor-outdoor flow. The primary suite is your private retreat with a spa-inspired ensuite, elegant fixtures, and serene river views. Outside, enjoy direct access to the water where you can canoe, kayak, paddleboard, or fish from your own backyard. With town services, high-speed internet, smart home security, and a new power grid community, every modern convenience is here. Surrounded by nature and lifestyle amenities, you're within walking distance to hiking trails, the Campbellford Suspension Bridge, Ferris Park, and the new recreation complex, all just 20 minutes from Highway 401. Whether hosting friends on the deck, launching a kayak at sunrise, or relaxing by the water, this property embodies balance, beauty, and quiet sophistication. Experience refined country living at its finest. Live in tranquility at Haven on the Trent. (id:61423)
Royal LePage Terrequity Realty
306 - 3 Heritage Way
Kawartha Lakes (Lindsay), Ontario
Welcome to 306-3 Heritage Way! This lovely 2-bedroom, 2-bath condo offers a warm and inviting living space in one of the area's most sought-after communities. Step inside to find a spacious dining area and a bright, comfortable living room complete with a cozy gas fireplace - perfect for relaxing or entertaining. The eat-in kitchen provides plenty of counter and cupboard space for all your culinary needs. The primary bedroom features a walk-in closet and a 4-piece ensuite bath, while the second bedroom offers a walk-out to a semi-enclosed balcony - ideal for enjoying your morning coffee. A spacious foyer with a double closet and convenient in-suite laundry add to the unit's appeal. Residents of this desirable building enjoy access to excellent amenities, including a library, an active entertainment room with a kitchenette, and a guest suite for visitors. Just across the street, the Rec Centre offers an inground heated pool, outdoor activity area, and a fully equipped kitchen space. An assigned parking space and private locker are also included. Come experience the charm, comfort, and convenience of life at Heritage Way! Close to Ross Memorial Hospital, shopping, restaurants and Places of Worship. (id:61423)
Revel Realty Inc.
1658 Hospitality Road
Minden Hills (Snowdon), Ontario
Don't miss this opportunity to own your own slice of Paradise. Prime waterfront, Gorgeous Views. This inviting lakeside retreat offers 5 bedroom and 3 baths with uncompromised luxury minutes from the Village of Minden and 2 hours from the GTA in the amazing Haliburton Highlands. Experience year-round comfort while hosting family, friends, or extended stay guests with over 3400 sqft of turnkey living space. (everything included*)As you walk in the front door your entranced by the stunning views, vaulted ceilings, an abundance of windows, stone fireplace, gourmet kitchen, walkouts, from both levels to further remind you of lakeside living at its finest. This home was made for gathering and entertaining whether around the oversized granite island, the expansive dining room table or in front of the fireplace in family room, memories are sure to be made. Gourmet Kitchen boasts an abundance of cupboards, pantry, bar fridge, SS appliances and rich granite. A cozy Haliburton room is off the kitchen to cuddle in with a good book or a quiet conversation over a glass of wine. Easy Access to the large outdoor deck is available from family room, dining room or Haliburton room, all with amazing views of South Lake. Enjoy your morning coffee on the cozy private balcony off the master bedroom which also offers a walk-in closet and ensuite bath. Finishing this level is 2 additional spacious bedrooms and a main bathroom. Centre stairs take you to the "new" fully finished lower level we call the "Family & Friends Fun Zone" with spectacular views from the expansive windows boasting another 2 oversized bedrooms, bathroom, laundry, open concept games room with pool table and ping pong, family room and a walk out to your very private outdoor oasis. Inviting hot tub on a snowy winter Night? Firepit to enjoy year-round, and a dock ready for some boating, swimming, canoe or kayaking. Don't miss this Gem with year-round road access, close to town and EVERYTHING ISINCLUDED*! (id:61423)
Royal LePage Meadowtowne Realty
715 Stannor Drive
Peterborough (Town Ward 3), Ontario
Welcome to this bright and spacious home located on a quiet street in a mature family oriented neighbourhood. Walking distance to the hospital, groceries and downtown restaurants. Concrete steps and porch lead you to a large foyer with an oversized closet and built-in bench. The main floor is bright with ample windows facing both east and west, the dining room offers a walkout to an expansive 2 tier deck that overlooks a private back yard. Upstairs, this home has 2 bedrooms and a bathroom with ample storage throughout the level. There is convenient garage access from the laundry room; the lower level has a second walkout, a third bedroom and bonus space. Many updates throughout the home from 2014 through 2024, including: shingles, windows, front step and walk-way, insulation, furnace and A/C. Don't miss your opportunity to see this property before it's gone! This is a pre inspected home. (id:61423)
Century 21 United Realty Inc.
475 Brioux Avenue
Peterborough (Otonabee Ward 1), Ontario
Beautiful South-End Peterborough Home on a Double Lot with Detached 2-Car Garage located on a dead end street! Welcome to this charming 3-bedroom, 2 bathroom, 1 1/2 storey home located in Peterborough's desirable south end. Situated on a double lot with a detached 2-car garage (23'6" x 21'5") with hydro, this property offers space, comfort, and convenience. Inside, you'll love the bright open concept layout featuring a spacious kitchen and dining area that flows into a cozy sitting area and living room with a sliding door leading to the rear deck (12'6" x 9'8") (and partially fenced backyard-perfect for relaxing or entertaining. The main floor also includes an attractive 4-piece bath and a large primary bedroom. Upstairs, you'll find two additional bedrooms, ideal for family, guests, or office space. The lower level features a 3-piece bath with shower, laundry area, and walk-up access to the backyard-plus great potential to finish the basement and add your personal touch. Enjoy low natural gas heating costs, central air conditioning, and mainly wood flooring throughout. Located within walking distance to the river and nearby park, with easy access to Highway 115, and only minutes from shopping, restaurants, health facilities, schools, churches, golf and the library. Public transit is conveniently located at the end of the street. In 2003, this home was gutted to the frame, all new wiring, plumbing, insulation, drywall, windows, doors, trim, cabinetry, electrical fixtures, new Styrofoam sheeting and vinyl siding. This lovely home, finished in neutral tones, is move-in ready and an absolute joy to view! (id:61423)
Royal LePage Frank Real Estate
62 Browview Drive
Hamilton (Waterdown), Ontario
Welcome to 62 Browview Drive, a beautifully maintained end-unit freehold townhouse in the heart of Waterdown. This spacious home offers 2+1 bedrooms plus a den, 3.5 bathrooms, and a smart, functional layout perfect for families or downsizers alike. The main floor features a primary bedroom with ensuite and convenient laundry hook-up, offering true one-level living. Downstairs, you'll find a recently renovated, fully finished basement with a large recreation area with wet bar, full bathroom, and additional bedroom, ideal for guests, teens, or extended family. Located in a sought-after neighbourhood close to top-rated schools, parks, shopping, and easy highway access, this home combines comfort, style, and convenience. (id:61423)
Keller Williams Edge Realty
71 Wakeford Road
Kawartha Lakes (Mariposa), Ontario
Welcome to this beautifully designed 3 + 1 bedroom, 3 bath home, where modern comfort meets timeless style - thoughtfully upgraded over the past several years. Between 2021 & 2022, the home saw significant updates, including new appliances (excluding the fridge), garage door openers, front landscaping, and enhanced energy efficiency with attic insulation added to the garage and topped up throughout the main house. The open-concept main floor is ideal for entertaining, featuring a bright, modern kitchen that flows seamlessly into the dining and living areas. Enjoy abundant natural light, and a welcoming stone fireplace that anchors the space beautifully. In 2023, the lower level was professionally finished, offering impressive 9-foot ceilings and a versatile recreational space complete with gym and games areas - perfect for relaxation and entertaining. That same year, the main floor received a fresh, modern paint update, and a UV water filtration system was installed to enhance water quality. The main bathroom was completely refinished in 2024, showcasing custom cabinetry, heated floors and timeless design. Most recently, in 2025, a new septic bed and tank filter were installed, providing peace of mind for years to come. Custom cabinetry extends throughout the home, including both the main and lower-level bathrooms and the spacious laundry room. Car enthusiasts and hobbyists will appreciate the oversized heated and insulated garage, featuring two 10-foot-wide doors, big windows and a tall ceiling, offering plenty of room for vehicles, storage, or workspace. Move-in ready and exceptionally maintained, this home combines thoughtful updates, elegant finishes, and modern convenience - the perfect place to create lasting memories. (id:61423)
Right At Home Realty
196 Lovekin Road
Clarington, Ontario
Don't miss this opportunity to own a piece of history with limitless potential! Estate Living at Subdivision Pricing. In the last 3 months, this property has had over $300,000 in upgrades installed. Discover the charm at this century estate, nestled on 13acres of countryside with sweeping views that stretch for miles. Perfect for extended families or those seeking a multi-generational living. This spacious estate can comfortably accommodate three families, offering privacy and ample living space for everyone. The main residence features timeless architectural details, blending historic charm with modern comforts. Each family unit has been thoughtfully designed to provide independent living areas while maintaining a sense of togetherness. Outside, the landscaped grounds invite you to explore gardens, mature trees, and open fields. For the hobbyist or entrepreneur, the large barn provides endless possibilities, whether it's for a workshop, or additional storage. Experience country living at its finest, where tranquility meets convenience, and every sunrise brings anew day of breathtaking beauty. (id:61423)
RE/MAX Community Realty Inc.
317 Margaret Avenue
Peterborough (Town Ward 3), Ontario
Welcome to The Avenues, a unique neighbourhood in Peterborough, a community where neighbours know each other and look out for one another. It is seven avenues steeped in history. This is 317 Margaret Avenue. Here is a beautiful example of a home that celebrates the past yet exists in the now. Melding classic charm and class with updates and usability, this home stands apart as a testament to bygone craftsmanship working in concert with a modern finish that will outlast flashy trends. This is your opportunity to not just settle for buying a house. This is the chance to own a property that will become part of who you are. A space for boisterous gathering and blissful solitude, for fabulous dinners and cozy reheats, for walks down storied sidewalks and intimate porch sits. This is not just a house. It is the place to be for you and yours after work and school, after nights out and long lounging mornings. It is for your friends and family to say, "we're going to Margaret today". FEATURES OF NOTE: Heated mudroom and bathroom floors. Modern garage. Gas range and dishwasher one year old. Finished attic family room could be a fourth bedroom. (id:61423)
Century 21 United Realty Inc.
