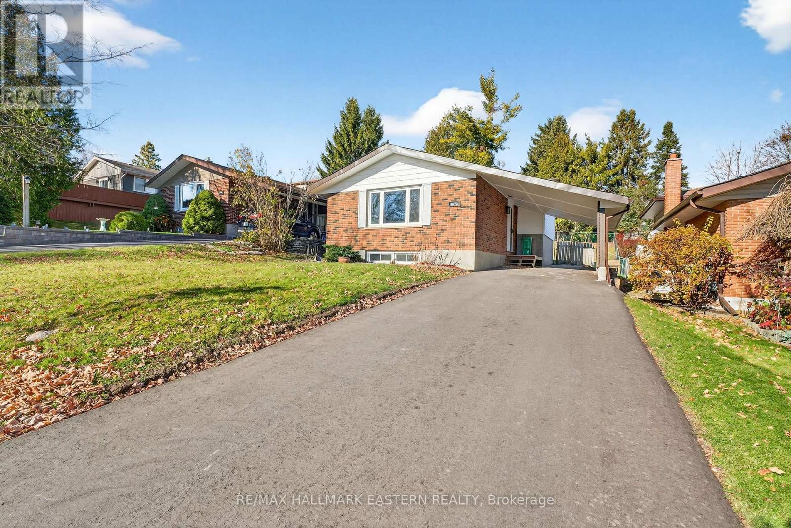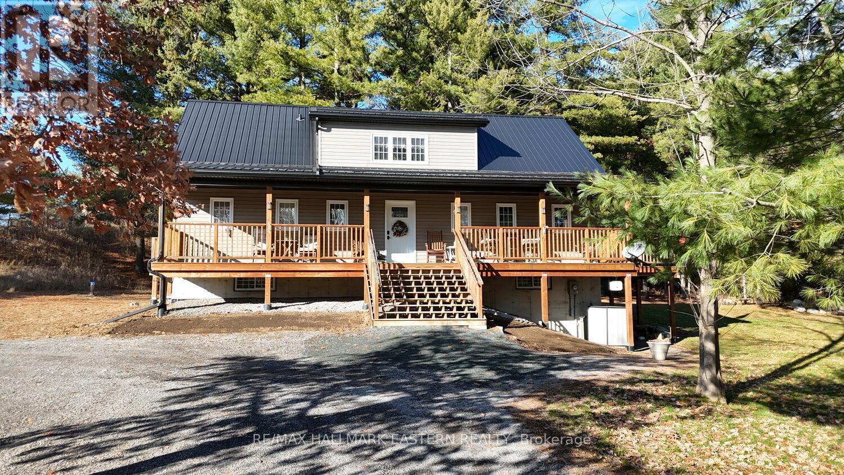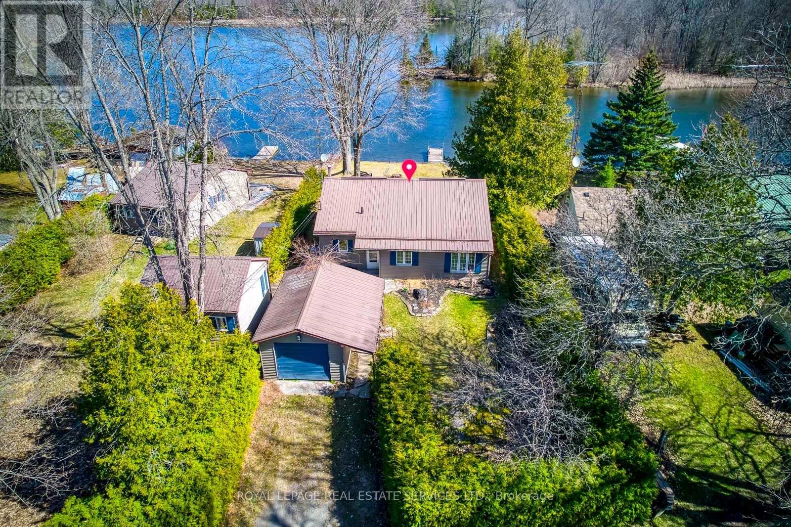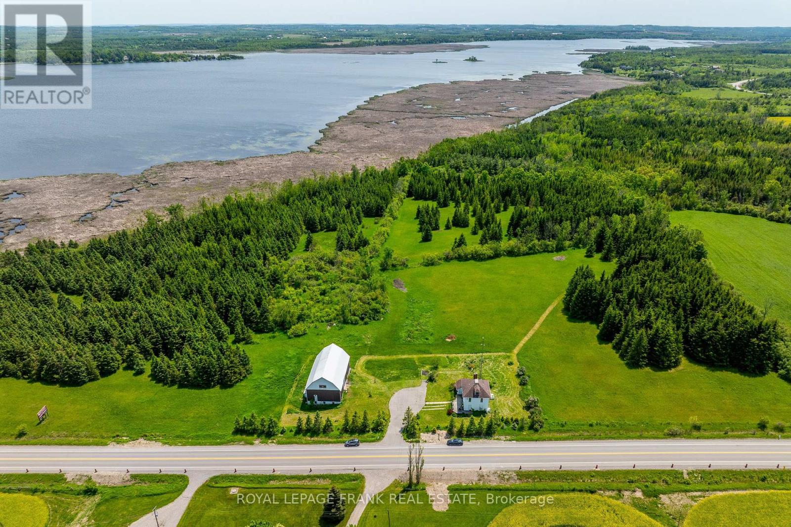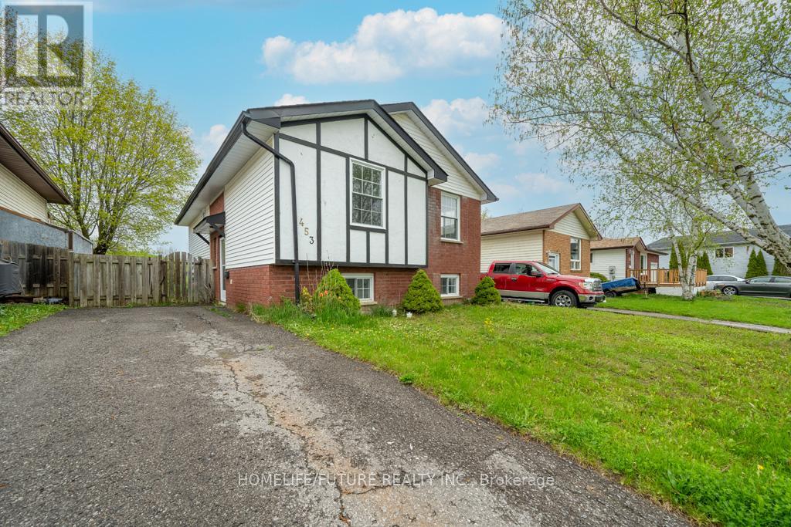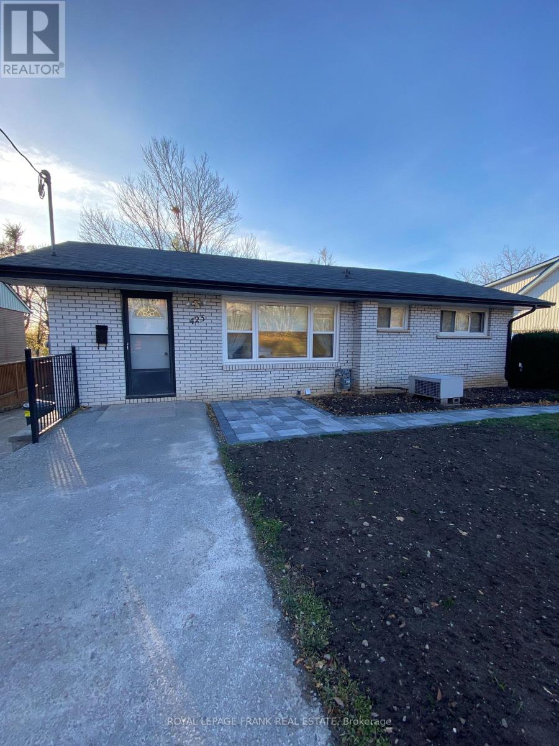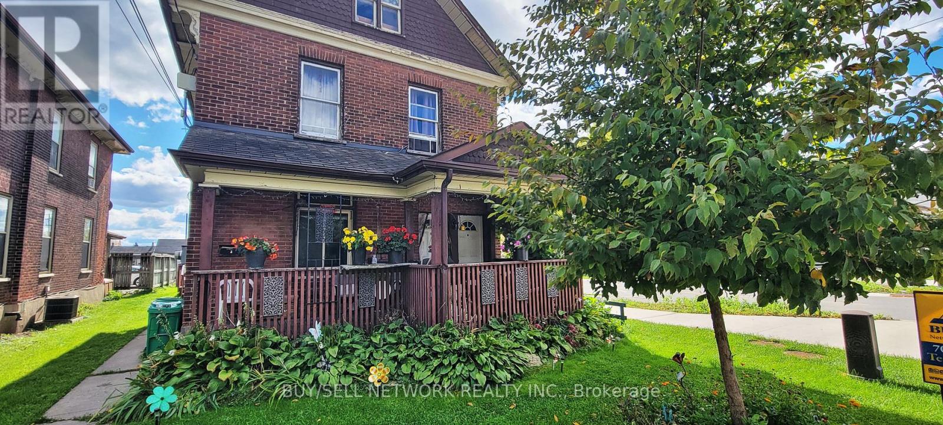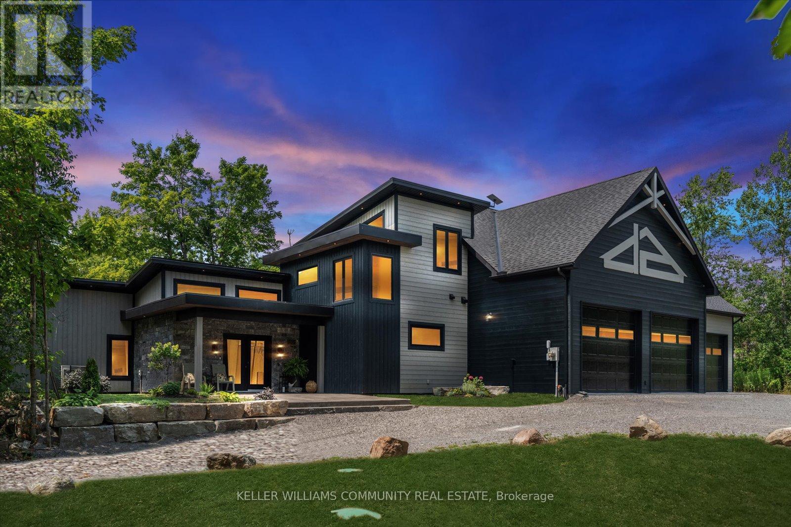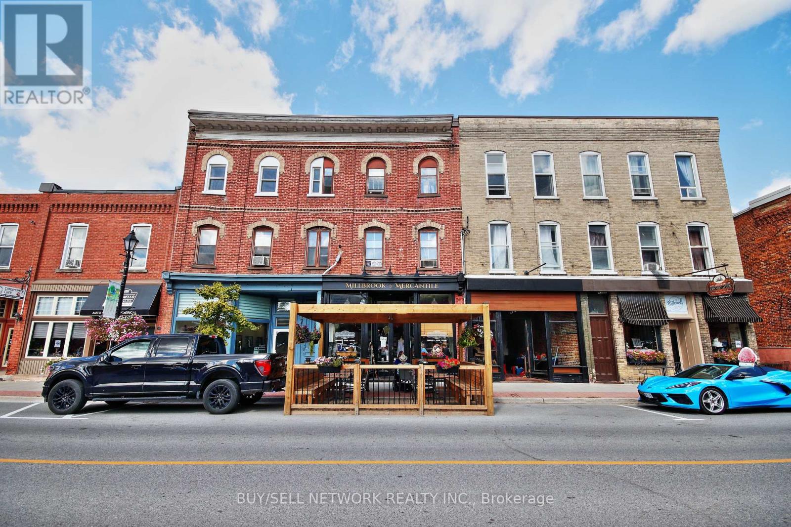1628 Cherryhill Road
Peterborough (Monaghan Ward 2), Ontario
Welcome to this stunning, fully renovated back-split located in Peterborough's highly desirable West End. Updated from top to bottom, this home features a brand-new 2025 driveway, furnace, kitchen, flooring, brand new appliances and more. The roof was replaced in 2021, giving you peace of mind for years to come. Step inside and enjoy bright, spacious bedrooms, two separate living areas perfect for families or entertaining, a fully fenced back yard ideal for kids, pets. Move in and enjoy everything the beautiful West End has to offer, convenience, nature, parks, and an amazing community. (id:61423)
RE/MAX Hallmark Eastern Realty
20 Blairton Tent & Trailer Park Road
Havelock-Belmont-Methuen, Ontario
| HAVELOCK | Inspired by the timeless A-frame architecture of Norway, this custom-built storey-and-a-half offers 1,816 sq. ft. of thoughtful design, quiet comfort, and efficiency. The welcoming front porch opens to a smartly designed foyer/mudroom with half bath, leading to a bright eat-in kitchen, office and living room. The main-floor primary suite features an ensuite and private walkout. Upstairs, a cozy family room with treetop views opens to a covered porch; perfect for morning coffee or evening unwinding. A second bedroom and full bath complete the level. An unfinished walkout basement offers potential space to grow. Situated on a 150' x 200' lot surrounded by mature pine trees and only a short stroll to the Crowe Lake boat launch. Located 10 minutes east of Havelock and 40 minutes from Peterborough. This could be your escape, tucked amongst the pines. (id:61423)
RE/MAX Hallmark Eastern Realty
198 Centennial Lane
Trent Hills, Ontario
Amazing 4 season cottage with 3 bdrm + den, 2 bath. Bright and Open Dining and Living area with sliding glass doors to the lakeside deck. Enjoy expansive views of the water while relaxing each night by the comfort of the beautifully constructed propane fireplace. Kitchen offers Oak cupboards, dishwasher, double sink, fridge & stove. Baseboard electric heaters keep the cottage cozy & warm all year round.. Fully winterized. Drilled well & holding tank. Detached single car garage and 2 car parking out back. Strong WiFi & cell phone capabilities.50 feet of shoreline along the Trent Severn Waterway offering excellent kayaking, canoeing, swimming, fishing & boating. Very nice level lot with mature trees & privacy hedges along a municipally maintained road with garbage & recycling pick-up. A turn-key Waterfront Property You don't want to Miss! (id:61423)
Royal LePage Real Estate Services Ltd.
1916 Pigeon Lake Road
Kawartha Lakes (Emily), Ontario
100-Acre Waterfront Farm on Pigeon Lake A rare Kawartha Lakes sanctuary. Welcome to a truly exceptional opportunity in the heart of the Kawarthas. This 100+ acre waterfront property on stunning Pigeon Lake offers a rare blend of gorgeous views, modern living, and natural beauty ideal for those seeking a peaceful retreat, family home, or nature-inspired lifestyle. Modern home with custom interior. Thoughtfully designed to embrace both comfort and style, the home features clean architectural lines, spacious open-concept living, and panoramic views of the forest and lake. Enjoy stylish finishes, large windows that flood the home with natural light, and seamless indoor-outdoor living. 100 acres of natural beauty with conservation stewardship. Surrounded by protected woodlands, wetlands, and shoreline, the land is under conservation restrictions that ensure the long-term preservation of its rich ecosystem. Ideal for those passionate about sustainability, privacy, and land stewardship, the property offers walking trails, birdwatching, and a front-row seat to Ontario wildlife at its best. Direct views overlooking Pigeon Lake. With waterfront views overlooking one of the regions most sought-after lakes part of the Trent-Severn Waterway. Enjoy boating, fishing, kayaking, and serene lakefront living just minutes from your door. Versatile large barn, perfect for storage, a workshop, studio, or hobby farm, the well-maintained barn offers ample space for a variety of uses. Its potential is only limited by your imagination. The next door neighbour is Gamiing Nature Centre: A 100 acre nature preserve of forest trails and abundant wildlife. 1916 Pigeon Lake Road is located just 1.5 hours from the GTA, and minutes to local amenities, lakes, and charming small towns this property combines the best of rural tranquility with modern convenience. A once-in-a-lifetime opportunity to own a protected piece of Ontario's natural heritage with all the comforts of a modern home. (id:61423)
Royal LePage Frank Real Estate
Upper - 453 Crystal Drive
Peterborough (Ashburnham Ward 4), Ontario
Welcome To 453 Crystal Drive, Located In The Desirable Heart Of Ashburnham, Peterborough. This Newly Renovated Home Features Elegant Vinyl Flooring, Freshly Painted Interiors, A Modern Kitchen With Stainless Steel Appliances, And Spacious, Light-Filled Bedrooms. The Expansive Backyard With No Neighbours In The Back, Provides Ample Space For Outdoor Activities, Making It An Ideal Home For Families. Conveniently Situated Near Schools, Shopping Centres, Parks, And Other Essential Amenities, This Property Offers Both Comfort And Convenience. Tenant To Pay All Utilities Including Hydro, Heat, Water. Tenant Is Also Responsible For Yard And Snow Maintenance. (id:61423)
Homelife/future Realty Inc.
7 Oliver Court
Kawartha Lakes (Lindsay), Ontario
Indulge In Unparalleled Family Luxury At 7 Oliver Court, A Custom-Built 3 + 2 Bed, 3-Bath Estate On A Premier, Quiet Lindsay Cul-De-Sac. Situated On The Area's Largest, Professionally Landscaped Lot, The Property Features A Grand Circular Drive And Oversized 2-Car Garage, Complemented By A Full-Length, Custom-Tinted Concrete Front Porch.The Heart Of The Home Is The Magnificent Chef's Bespoke Kitchen, Centered By A Huge 13' X 4.5' Silestone Island With Dual Dishwashers And A 36" Ss Double Sink. Enhanced With Skylights And Led Lighting, The Space Is Perfect For Entertaining With A Dedicated Coffee Bar And Separate Bar Sink. The Elegant Great Room Flows Seamlessly, Featuring Engineered Hardwood, A Natural Gas Fireplace, And Built-In Displays. A Main-Floor Home Office And 3-Piece Bath/Laundry Complete This Level.The Upper Floor Hosts The Primary Suite With Direct Access To An Updated 3-Piece Walk-In Shower Ensuite, Alongside Two Additional Generous Bedrooms.The Lower Level Is A Phenomenal Value-Add For Extended Family Or A Premium Entertainment Suite, Boasting A Second Full Kitchen, A Family Room With A Wood-Burning Fireplace, Two Large Bedrooms With Walk-In Closets, An Exercise Room, And A Massive Convenience: A Separate Entrance From The Garage.The Private Rear Yard Is An Entertainer's Haven With A Deck/Patio Area And A Newly Completed (2025) Middle Zone Featuring Full Privacy Fencing And Perfectly Level, Low-Maintenance Turf. This Is A Rare Chance To Own A Distinguished Property That Blends High-End Luxury, Unmatched Functionality, And A Tranquil, Coveted Location. (id:61423)
Dan Plowman Team Realty Inc.
423 Armour Road
Peterborough (Ashburnham Ward 4), Ontario
Main floor of level entry brick bungalow for lease. Large eat in kitchen, living room, three bedrooms, one bath with laundry closet for washer/dryer hook up. Very bright, clean home with some hardwood floors. Private parking and patio area for tenant. Monthly Lease includes heat and water, Tenant to pay 50% of utilities. Great location and close to shopping, place of worship, parks and on the bus route. (id:61423)
Royal LePage Frank Real Estate
257 Dalhousie Street
Peterborough (Town Ward 3), Ontario
Downtown Duplex - Perfect for Investors or Live-In Owners! Prime opportunity in one of Peterborough's most reliable rental areas. This solid brick 2-storey duplex offers two bright, self-contained 2-bedroom units, each with private entrances and excellent natural light. Ideal for investors seeking steady income or buyers looking to live in one unit while renting the other. Located steps from downtown shops, restaurants, and transit, this property offers strong tenant appeal and low vacancy. The large in-town lot provides ample private parking, and the low-maintenance brick exterior adds long-term durability. Current Rents: Main: $1,090/month + Hydro Upper: $1,742/month + Hydro (Heat included)Highlights: Two spacious 2-bedroom units Strong rental history with potential for future growth Walkable downtown location Turnkey and easy to manage. A smart choice for anyone entering the Peterborough market or expanding their portfolio-this duplex offers location, income, and solid long-term value. (id:61423)
Buy/sell Network Realty Inc.
33 Laplantes Road
Trent Lakes, Ontario
Welcome to 33 Laplantes Road, a custom-built multi-generational residence where craftsmanship, comfort, and natural beauty come together. Designed with intention from the ground up, this home offers an exceptional standard of living for families who value space, flexibility, and long-term planning.Radiant in-floor heating runs throughout the entire home, including the garage and sunroom. The chef-inspired kitchen features Caf appliances, double dishwashers, quartz countertops, and a full butler's kitchen for effortless entertaining and large family gatherings.With nearly 5,000 sq. ft. of finished, heated space (including the garages), the floor plan is highly efficient with no wasted square footage. The upper-level guest suite includes its own full kitchen, private living room, and bathroom-an ideal setup for multi-generational living, long-term guests, or adult children who need independence and privacy while staying close to home.A major highlight is the professional-grade heated workshop and garage, designed for serious craftspeople, collectors, and entrepreneurs. With 10' bay doors, an integrated dust extraction system, private office, wash bay, bathroom, and dedicated laundry, it's a rare, high-functioning space. The zoning also allows for a home-based business, creating even more opportunity to live and work on-site.The heated sunroom, anchored by a striking 1796 Rumford fireplace, features overhead-style windows that open to the outdoors and connect seamlessly to the kitchen-perfect for gatherings or quiet mornings. Outside, enjoy multiple stamped concrete patios, an outdoor shower, and a covered BBQ pavilion, all set in a private, wooded landscape.Located just minutes from pristine lakes and cottage-country amenities, this property offers a rare blend of luxury, privacy, function, and nature-a true lifestyle estate with timeless multi-generational appeal. (id:61423)
Keller Williams Community Real Estate
28 King Street E
Cavan Monaghan (Millbrook Village), Ontario
A true Main Street standout! This rarely offered mixed-use building in the heart of Millbrook features a bright, established commercial storefront on the main level along with two spacious 2-bedroom residential units above. Both upper apartments offer generous layouts and excellent rental potential, making this an attractive and stable investment. Rich in charm and character, the property has even been selected for multiple film shoots, showcasing its curb appeal and prime location. With strong foot traffic, a growing community, and flexible uses, this building is ideal for investors, entrepreneurs, or those seeking a live-work setup. Additional highlights include separate heat and hydro for all units and off-street parking at the rear. Don't miss this opportunity to own a piece of Millbrook's thriving, historic downtown! Please do not visit the property without an appointment (id:61423)
Buy/sell Network Realty Inc.
372 County 41 Road
Kawartha Lakes (Bexley), Ontario
Welcome to 0.858 acres of vacant land, ideally situated just north of 372 County Road 41 in the peaceful rural community of Bexley, Ontario. With a well already installed, this property offers an excellent opportunity to build your dream home or country retreat. Enjoy the serenity of rural living while being only a short drive from Coboconk, Kirkfield, and Fenelon Falls, where you'll find the Trent-Severn Waterway, Balsam Lake Provincial Park, local shops, schools, and recreational trails. Experience the perfect blend of tranquility and convenience-ideal for families, hobbyists, or anyone looking to embrace a relaxed, countryside lifestyle. (id:61423)
Keller Williams Community Real Estate
26 Autumn Frost Road
Otonabee-South Monaghan, Ontario
Welcome to Riverbend Estates - Where Luxury Meets Nature. Discover this stunning, sun-filled bungalow perfectly situated on a premium corner lot in one of Peterborough's most desirable new communities. Offering elegance, comfort, and exceptional main-floor living, this home was designed for modern families and those who appreciate thoughtful, open-concept design. Step inside to find soaring ceilings, expansive windows, and refined craftsmanship throughout. The spacious layout features a grand family room with custom waffle ceilings and a striking gas fireplace - the heart of the home where memories are made. The gourmet eat-in kitchen impresses with granite countertops, a large centre island, upgraded cabinetry, and stainless-steel appliances, opening seamlessly to the backyard for summer gatherings and sunset dinners. A formal dining room offers the perfect setting for hosting family dinners and special occasions, while a private front office provides a quiet retreat for remote work. Enjoy complete main-floor living with a private primary suite tucked away on one side of the home, featuring a spa-inspired ensuite with a glass shower, soaker tub, and double vanity. On the opposite side, you'll find two additional bedrooms connected by a stylish Jack-and-Jill bathroom-the perfect setup for family or guests. The huge walk-out basement offers endless potential-design your dream recreation space, gym, theatre, or in-law suite. A 3-car tandem garage provides ample space for vehicles, storage, or even a workshop. Set on a large corner lot, this property provides both privacy and curb appeal, surrounded by the beauty of Riverbend's natural landscape. Just steps from the Otonabee River, residents enjoy access to a private community boat launch & scenic walking trails. Located only 5 minutes to Hwy 115 and 7 minutes to downtown Peterborough, this home offers the ideal combination of peaceful living and everyday convenience. (id:61423)
Real Broker Ontario Ltd.
