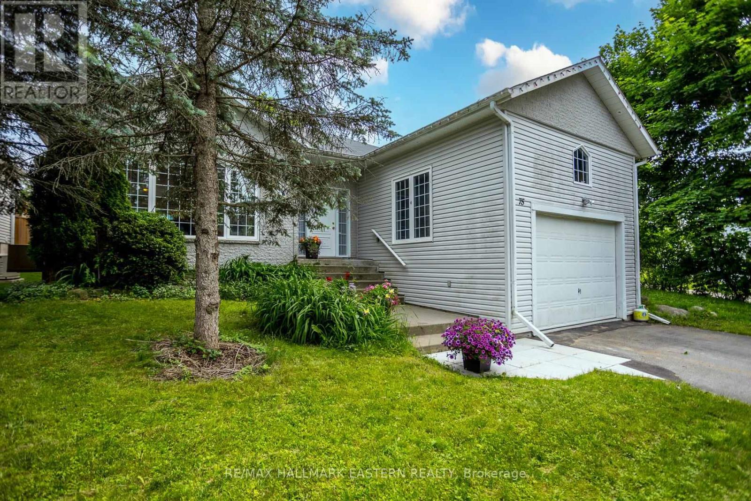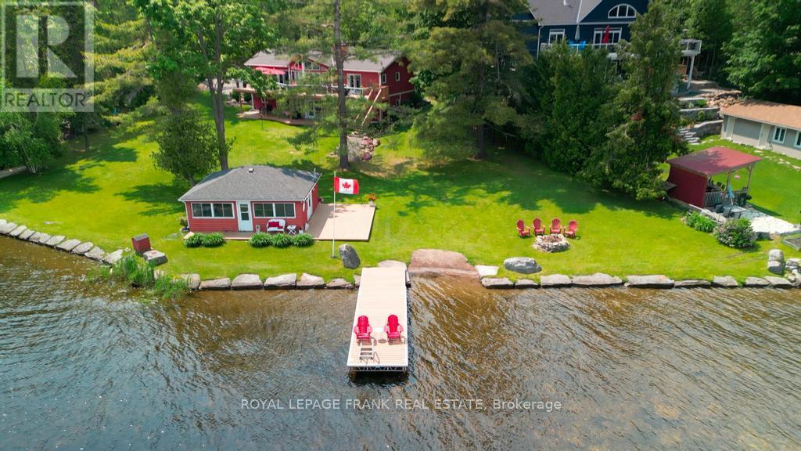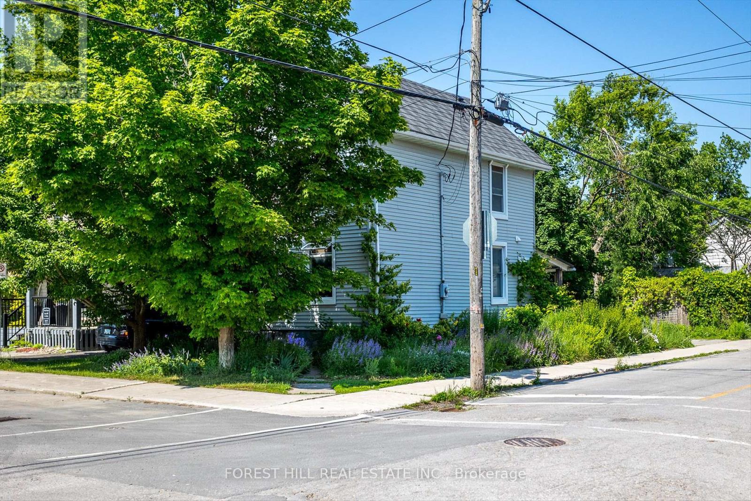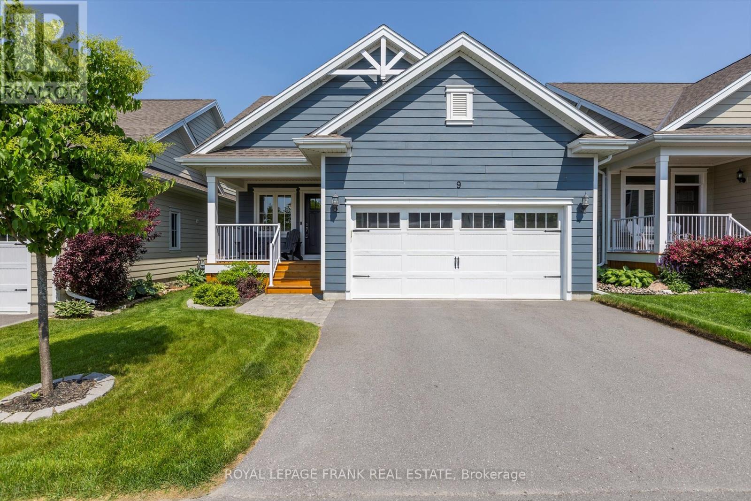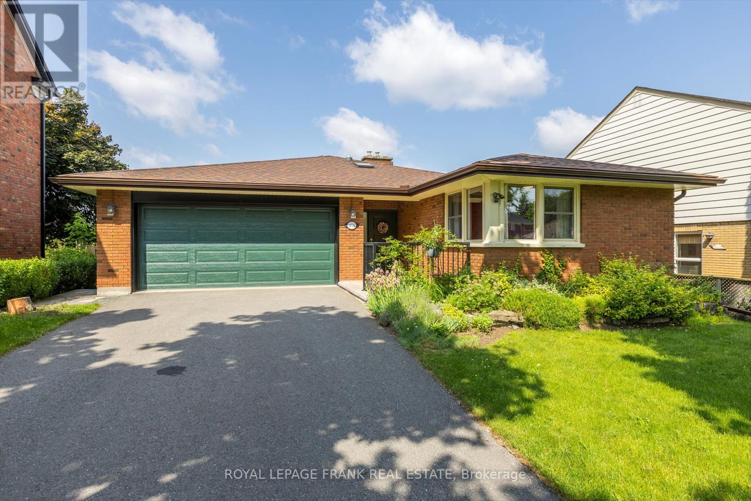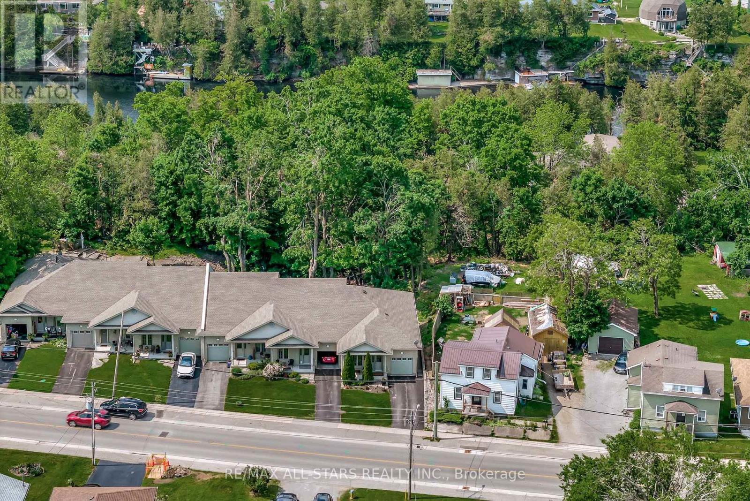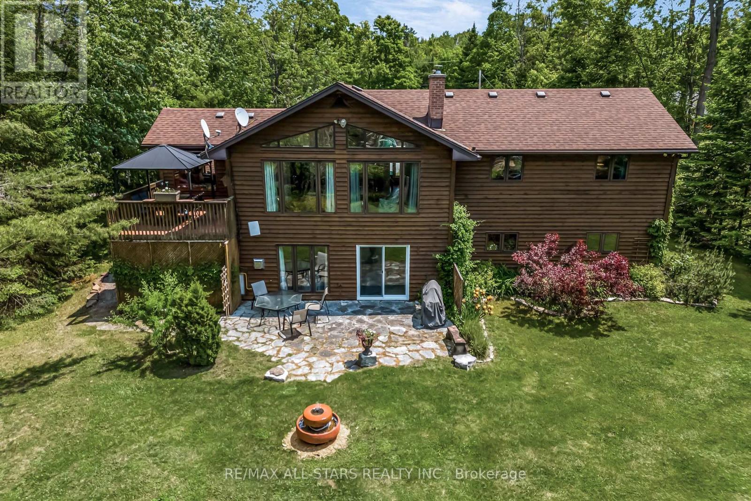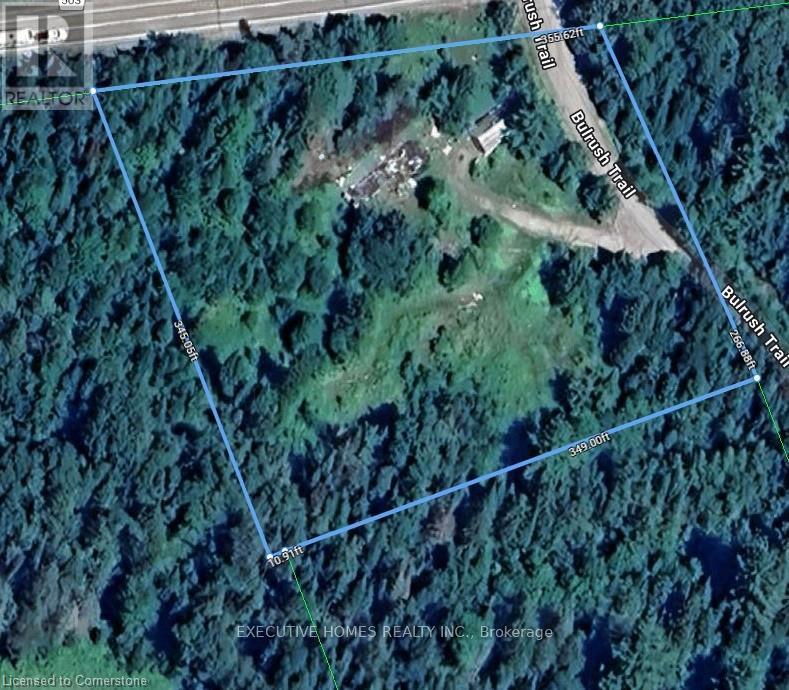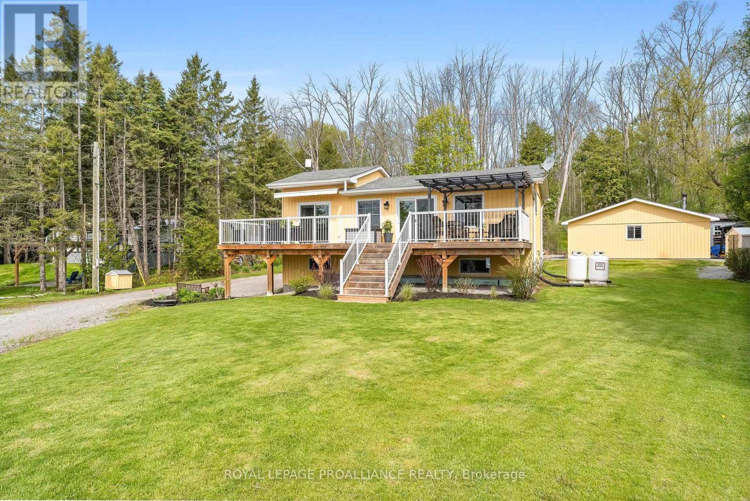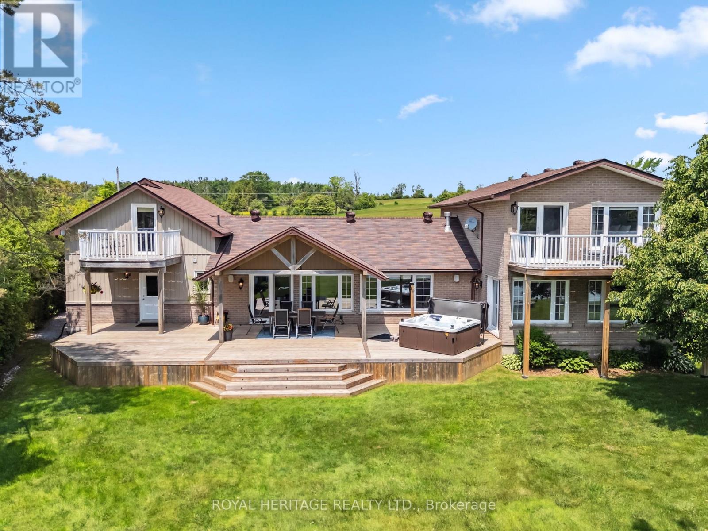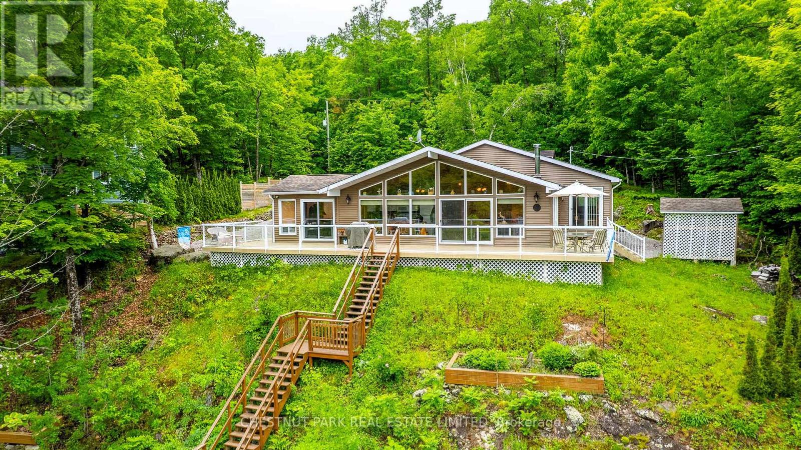75 Oxford Street
Selwyn, Ontario
Nestled on a quiet dead-end street in the highly sought-after Village of Lakefield, this bright and versatile home offers the perfect blend of comfort, space, and nature. It is just a short drive from the prestigious Lakefield College School and is ideally located within walking distance to local shops, scenic trails, and the beautiful Trent-Severn Waterway. The open-concept main floor features large picturesque windows that fill the space with natural light. The living room, dining area, and kitchen flow seamlessly together, creating an inviting atmosphere for everyday living and entertaining. Step out from the dining area onto a spacious deck, perfect for summer gatherings or quiet moments outdoors.Upstairs, you will find two bedrooms, while the lower level offers a generous recreation room along with two additional bright and spacious bedrooms, ideal for teens, guests, or a home office. The large, private lot is surrounded by mature trees, providing a peaceful setting for gardening, play, or simply relaxing in nature.Additional features include a backup generator for added peace of mind and a large storage loft above the garage, offering extra space for seasonal items, tools, or hobbies. Dont miss this opportunity to own a flexible, family-friendly home in one of Lakefield's most desirable neighbourhoods! (id:61423)
RE/MAX Hallmark Eastern Realty
113 Fire Route 37
Trent Lakes, Ontario
2 HOMES IN 1!! Wow is what you will say the minute you drive in to this beautiful Buckhorn Lake property. You will be amazed at the gently sloping lot, beautiful perennial gardens, and the commanding views of the lake from the 209 feet of frontage. This stunning home is finished to perfection on both floors offering 2 wonderful, self contained, living spaces with a separate entrance perfect for multi generational living or for family and visiting friends. Featuring 5 bedrooms, 4 baths, 2 propane fireplaces, 2 lovely custom kitchens, and magnificent views from both levels of the home, with the lower level also having its own primary suite with a full ensuite bath and walk in closet. The total finished area is 3,250 square feet. The two 60 ft decks expand the length of the home and are perfect for entertaining. Enjoy the rustic lakeside cabin as is or add your personal touches to this little gem. The double sized lot is nicely treed, gently sloping, and private. There is plenty of parking close to the house and alternative parking above with steps to the house. Close to marinas, shopping, and golf at Six Foot Bay is only minutes away. Buckhorn Lake is part of a five lake chain of lock free boating. Boat to Buckhorn or Bobcaygeon for lunch and shopping or enjoy an afternoon of watersports. This one of a kind home and property is situated on a well maintained, year round road minutes from a township road and school bus route. (id:61423)
Royal LePage Frank Real Estate
466 Cambridge Street
Peterborough Central (North), Ontario
This charming, light-filled two-storey home features three bedrooms and sits on a park-like corner lot. It offers both a private driveway and a detached garage, which has been converted into a studio. Inside, the home blends character and comfort with spacious living and dining areas, Roman arch doorways, high ceilings, and large windows.The oversized kitchen includes a double sink and full-height cabinetry, providing ample storage. It walks out to a lovely sunroom that also features a convenient main-floor powder room and mudroom. Hardwood floors adorn most of the main and second floors, along with three spacious bedrooms and a full bathroom with a stand-up shower.The finished basement offers newly laid laminate floors, two additional bedrooms with plenty of storage, a designated laundry area, and a furnace room.Perfectly located within walking distance to downtown shopping, restaurants, the hospital, transit routes, and schools, this home offers both convenience and community in a peaceful, family-friendly neighbourhood.Additional highlights include a MetStar slate metal roof (30-year) installed in 2020, a new furnace installed in Sept. 2024, and a fantastic bonus detached studio/converted garage ideal for work or hobbies.This is a must see property. (id:61423)
Forest Hill Real Estate Inc.
14 Distillery Street E
Kawartha Lakes (Omemee), Ontario
Calling All Horse Enthusiasts and Homesteaders! Discover the opportunity to embrace a peaceful country lifestyle. Nestled in the conveniently located town of **Omemee**, this delightful **11+ acre property** is just a short distance from local amenities.This property boasts a spacious **approx.30' x 50' barn** featuring four stalls (with the space to add more if desired) a feed room and a tack room, making it perfect for all your equestrian endeavors. The barn includes a wide aisle that is ideal for grooming and tacking, or can easily be repurposed for different uses. Additionally, you will find a **approx.10' x 30' quarantine shed**, several paddocks, and a sand ring. The charming century home offers three bedrooms, two bathrooms, and the convenience of main floor laundry, all topped with a steel roof installed around 2021. Relax on the charming front porch of this century home, which provides the perfect setting to soak in the tranquil country atmosphere. A beautiful creek meanders through part of the property, complemented by trails for riding and nature walks. The opportunities here are limitless! Seize the chance to experience country living in this peaceful and serene environment. (id:61423)
Royal LePage Your Community Realty
9 Irons Avenue
Selwyn, Ontario
Your retirement living search ends here in Lakefield, 13 minutes north of Peterborough. This 6 year new, beautifully upgraded home with double garage in the charming Lilacs community is within walking distance to shopping, restaurants, pharmacy and Katchewanooka Lake. Enjoy the almost 4 kms of walking trails that intertwine through the area. The Golden years activity club next door has yoga, cards and crafts. Park your boat or launch your kayak at the Marina down the street. This beautifully finished townhome condo has a low maintenance fee of $215/month to cover lawn cutting, snow ploughing and twice a year window cleaning. It has an open concept main floor with engineered hardwood floors, a beautiful quartz counter kitchen, main floor laundry, 2pc bath and a main floor primary suite with an ensuite and walkin closet. Downstairs you have large egress windows in a recreation room with a gas fireplace, a large second bedroom with double closets, another full bath and a small interior office or craft room plus lots of storage. Gas heat, central air and high speed internet. Covered porches front and back facing east and west for beautiful sunsets. Flexible closing date. Pre-sale inspected. Customized features include 36" wide doorways throughout to accommodate a walker or wheel chair. Move in ready ! **Pets are allowed** (id:61423)
Royal LePage Frank Real Estate
455 Manorhill Avenue
Peterborough Central (Old West End), Ontario
Welcome to this well-built home, a design by the renowned architect Eberhard Zeidler, who began his distinguished career right here in Peterborough. While some updates have been made since its construction in 1960, the home retains much of its original character. You'll immediately notice the high ceilings, select wood paneling, a wide hallway, and large, bright windows that fill the spacious living areas on both floors, creating a wonderful ambiance in this 3+1 bedroom residence. The home also features an updated kitchen, beautiful hardwood floors throughout, and gas fireplaces on both the main and lower levels. The walk-out basement leads to a gorgeous landscaped yard and patio, perfect for outdoor enjoyment. As an added benefit, a Generac generator has been installed for peace of mind. (id:61423)
Royal LePage Frank Real Estate
84a Francis Street E
Kawartha Lakes (Fenelon Falls), Ontario
Check out this delightful 2-bedroom, 3-bath townhome featuring not one, but two full kitchens and MANY upgrades! Perfect for extended family, guests, or entertaining! This cozy open-concept bungalow is ideally located right in town and is a fantastic option for first-time home buyers or those looking to downsize. The bright and welcoming living room features a skylight and a corner-style fireplace, creating a warm and inviting atmosphere. The lower-level living area also includes a fireplace, making it a perfect spot for relaxing year-round. Enjoy the beautifully landscaped yard with a walkout to the deck from the main level, and a mostly finished basement with a separate walkout to the patio ideal for enjoying outdoor living in any season. The main kitchen offers heated flooring, a sit-up island, and plenty of space to cook and gather. Convenient main floor laundry adds to the homes functionality and ease of living. Don't miss out on this warm and versatile home that blends comfort, convenience, and charm! (id:61423)
RE/MAX All-Stars Realty Inc.
98 Edwina Drive
Trent Lakes, Ontario
Welcome to this stunning Viceroy-Style Home nestled along the tranquil Miskwazibi River, just minutes from charming Bobcaygeon. Set on nearly an acre of private, tree-lined property, this resort-like retreat features a deep, swimmable waterfront perfect for kayaking, canoeing, or paddle boarding for miles. Inside, enjoy a warm and inviting atmosphere with scenic picture windows, a cozy living room, and a wood-burning fireplace. Relax in the sun-drenched sunroom or step out onto the attached deck to take in the peaceful surroundings. The upper level offers 2 bedrooms and a full 4-piece bath, while the main floor provide flexible living space with 2 additional bedrooms, a family room, 9ft. Ceiling, office and even a sauna - ideal for unwinding after a day on the water. Multiple garages include a detached double with a spacious loft and a separate single garage - perfect for storage, hobbies, or guests. With room for the whole family and endless opportunities for relaxation and recreation, waterfront living at its best! Boat launch just minutes away. (id:61423)
RE/MAX All-Stars Realty Inc.
1014 Bulrush Trail
Highlands East (Glamorgan), Ontario
Just 2 hours from the GTA and Ready for you to build that dream home...!, discover the magic of the Haliburton Highlands on this private 2.32-acre lot. Imagine waking up to the sounds of nature, surrounded by the tranquility of mature trees. This secluded property offers the perfect canvas to build your dream home and embrace a life connected to the outdoors. With existing infrastructure in place, including a driveway, ample parking, a drilled well, available hydro connection, septic system,and a garage (TLC required)- building your dream home has never been easier. Explore the nearby snowmobile trails in the winter, spend your summers fishing and hunting on the area's pristine lakes, or simply relax on your porch and soak in the serenity of the surrounding nature. Close to the charming towns of Haliburton and Minden, offering local shops, restaurants, and cultural events. This is more than just a piece of land; it's an invitation to a unique lifestyle. The Property is being sold on an "as is, where is" (id:61423)
Executive Homes Realty Inc.
686 North Shore Drive E
Otonabee-South Monaghan, Ontario
Welcome to 686 North Shore Drive E, a thoughtfully designed home perched on a scenic lot overlooking the waters of Rice Lake. Whether you're seeking a serene year-round residence or the perfect lakeside retreat, this property offers the ideal blend of comfort, style, and natural beauty. From the moment you step into the spacious foyer, you'll be captivated by the warm and inviting ambiance. The sun-soaked, updated kitchen features high ceilings, a convenient breakfast bar, and lake views that make every meal feel like a getaway. A rustic wood beam adds a touch of character and craftsmanship to the main living space, where two walkouts seamlessly connect you to an expansive lake view deck perfect for entertaining or simply soaking in the tranquil surroundings. The main-floor primary suite includes a private ensuite, walk-in closet, and laundry for ultimate convenience. Downstairs, the lower level offers a cozy space with a large family room anchored by a pellet stove, two additional bedrooms, a three-piece bath, and another walkout making the layout ideal for guests or families to enjoy. Behind the home, a detached double car garage with its own wood stove offers flexible space for hobbies, a workshop, or storage for your outdoor gear and recreational toys. If you've been dreaming of lakeside living with unmatched views and versatile spaces, your search ends here. (id:61423)
Royal LePage Proalliance Realty
747 Alexander Drive
Selwyn, Ontario
Lakeside Luxury, Just 15 Minutes from Peterborough! Welcome to your private retreat on Chemong Lake where every day feels like a getaway. Set on a level south-facing lot, this 3-bed, 3-bath waterfront home offers panoramic views and unforgettable outdoor living. Lounge under the 20' x 12' covered deck, which is part of your 51' x 18' deck, soak in the hot tub, and enjoy your favorite music through HTD Q65 all-weather speakers. The shoreline is protected with armor stone and features a sandy walk-in entry that leads to a hidden sandbar just 50 feet out. Your 48' cedar deck dock comes with 110V power and tilts for winter storage is ready for all your water toys. Inside, the custom kitchen is a chefs dream with granite countertops, stainless steel appliances, tile backsplash, and plenty of space for prep, coffee, and breakfast. The open layout flows to a dining area fit for big gatherings and a cozy living room with gas fireplace and lake views through oversized windows. Two main-floor bedrooms are tucked away in a private wing, one with deck access, and share a beautiful 4-piece bath. Upstairs is your 500+ sq ft owners sanctuary with lake views, a private balcony, hers-and-his closets, and a spa-style 5-piece ensuite. There's even an office nook to inspire your work-from-home days. At the other end of the house, a 400 sq ft family room offers space for media, games, or an in-law suite with its own balcony. With a 2-car garage and 48' x 31' paved driveway, there's room for everyone. Come and see Lake Life, elevated. (id:61423)
Royal Heritage Realty Ltd.
1601 Claude Brown Road
Minden Hills (Anson), Ontario
Create lasting family memories on beautiful Bob Lake in the heart of the Haliburton Highlands! This well-loved, Viceroy-style 3-bedroom cottage is fully winterized and features an open-concept layout ideal for gatherings, plus a bright sunroom with breathtaking lake views. Cozy up by the woodstove after a day outdoors, or enjoy meals on the expansive deck overlooking the sparkling water. The property offers elevated, panoramic views with a thoughtfully designed stair system leading to a clean, deep shoreline and two docks ideal for swimming, lounging, or launching your kayaks, paddle boat, and canoe (all included!). Located on a year-round municipal road, this well-maintained retreat is set up for four-season enjoyment. A place to relax, explore, and build cherished cottage traditions for years to come. (id:61423)
Chestnut Park Real Estate Limited
Chestnut Park Real Estate
