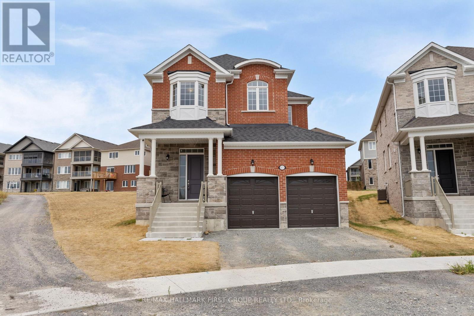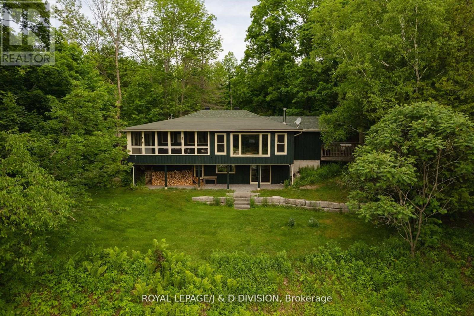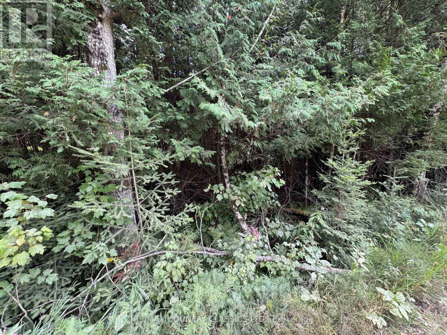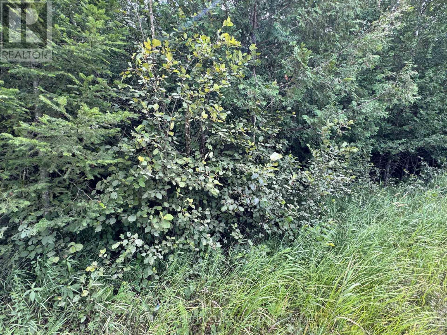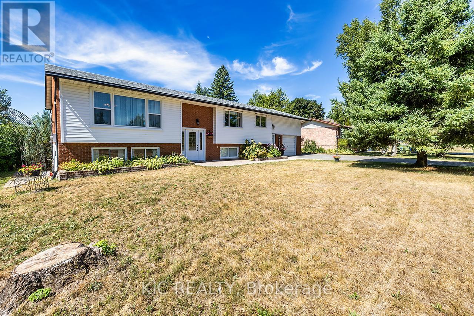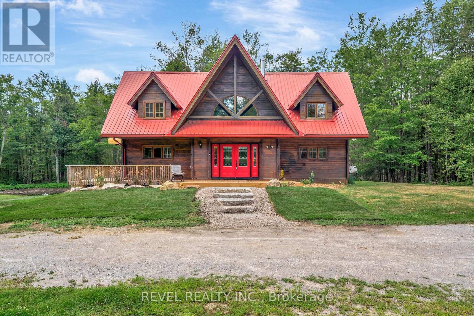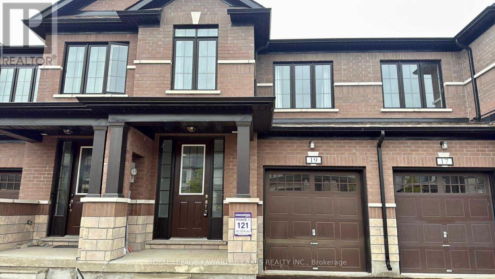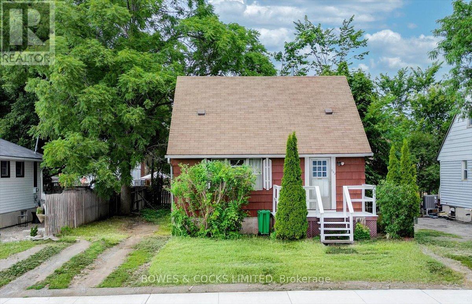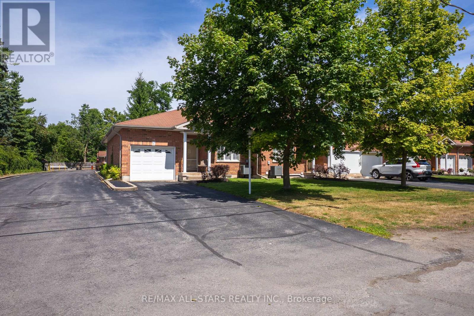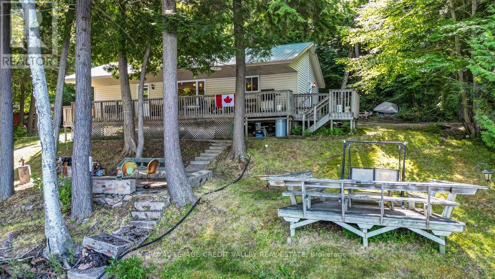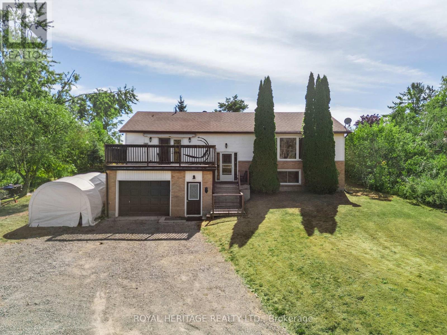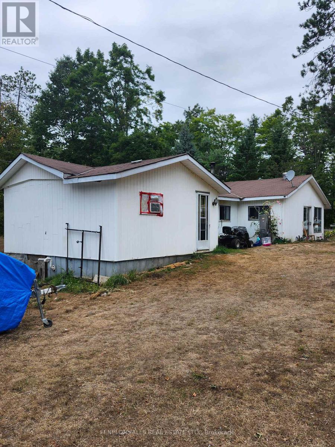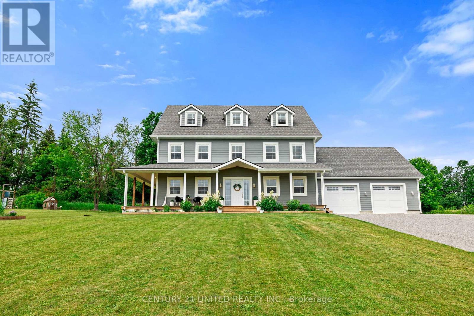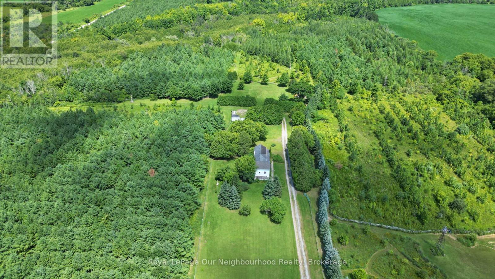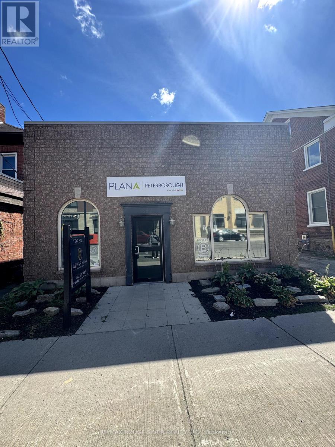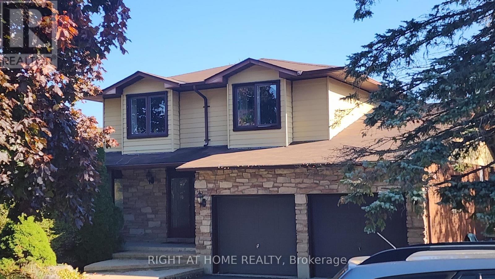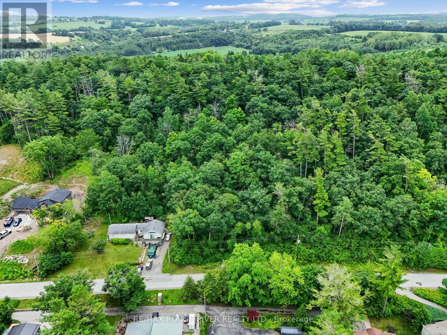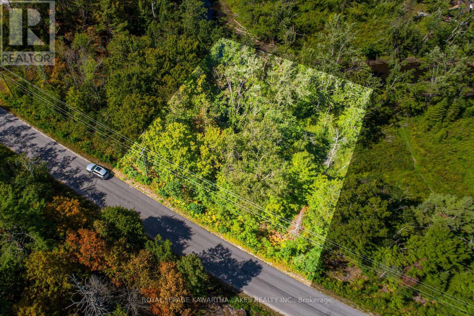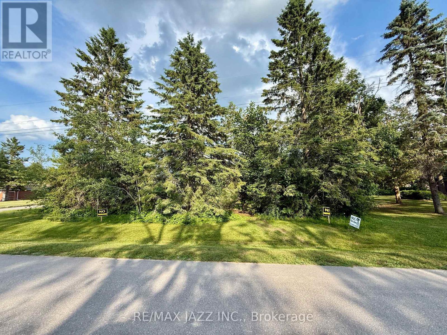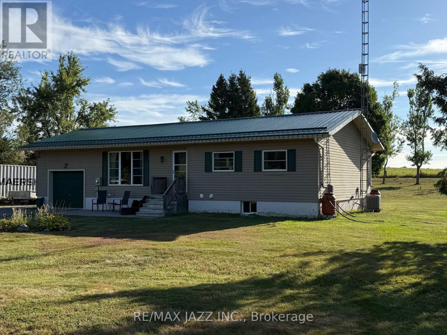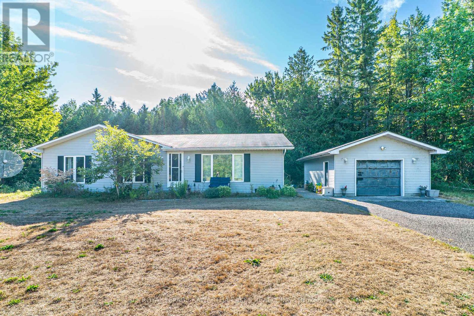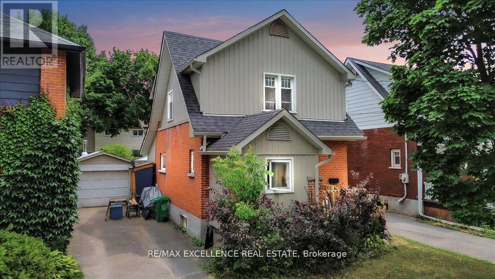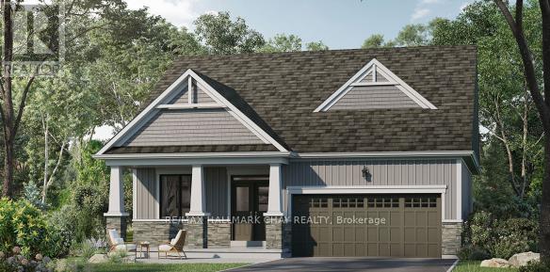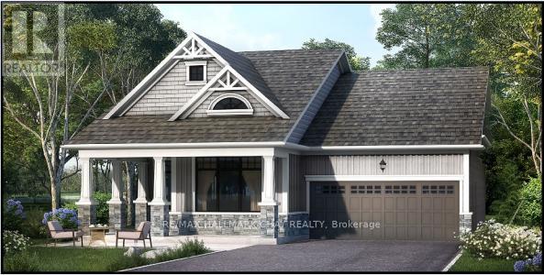821 Steinberg Court
Peterborough North (North), Ontario
This rare 4-bedroom home offers over 2,500 sq. ft. of elegant living space with 3 full baths upstairs. This Property sits on a massive pie-shaped lot the largest in the community spanning the size of three backyards, it provides unmatched outdoor space and privacy. Set on a private corner roundabout with no traffic, the property also features stunning ravine views. Located just steps from the community pond and scenic trails, this residence blends natural beauty with sophistication. At the same time, its only minutes from upscale shopping, fine dining restaurants like The Keg and many more as well as local breakfast cafés. A truly rare opportunity to own a 4-bedroom home that combines luxury, lifestyle, and convenience in one exceptional package. (id:61423)
RE/MAX Hallmark First Group Realty Ltd.
50 Fire Route 10b
North Kawartha, Ontario
A four-season bungalow presents a rare opportunity for year-round living or a peaceful seasonal retreat on beautiful Stony Lake. Privately nestled among mature trees, the home overlooks a serene private wildlife sanctuary and a quiet bay - offering privacy, tranquility, and a front-row seat to nature's beauty. Thoughtfully renovated in 2008 by the current owners, the home was designed for multi-generational comfort in all seasons. The open-concept great room showcases stunning lake views and opens directly to a screened-in porch and expansive decking - ideal for entertaining, dining, or simply enjoying the view. The walk-out lower level features three spacious bedrooms, creating flexible space for extended family or guests. Two outbuildings enhance the property's functionality: a large insulated and heated garage/workshop that's perfect for a hobbyist or for winter vehicle storage, and a generous shed for recreational gear and toys. Enjoy the dock, boating and swimming - and close proximity to the heart of the lake community Stony Lake Yacht Club, Carveth's Marina, and McCracken's Landing - offering easy access to local amenities, dining, and community activities on nearby Juniper Island. Surrounded by the rugged beauty of the Canadian Shield and situated along the scenic Trent-Severn Waterway, this property captures the essence of relaxed, elegant country living in a highly sought-after location. Whether you're seeking a full-time home or a seasonal escape, this property combines natural beauty, modern comfort, and charm on one of Ontario's most iconic lakes. (id:61423)
Royal LePage/j & D Division
Rishor Real Estate Inc.
0 Schimmens Road
Lyndoch And Raglan, Ontario
Looking for a quiet place to build your dream home, hunting camp or rural getaway? Here it is! 25 acre lot with a small shed and hydro at the road. Hunter's paradise with abundance of deer, bear, turkey, grouse and waterfowl. (HST is in addition to the purchase price) (id:61423)
RE/MAX Country Classics Ltd.
00 Schimmens Road
Lyndoch And Raglan, Ontario
25 acre wooded lot on a municipally maintained road and hydro available. Great spot to hunt, build your dream home or rural retreat. Stream at corner of property flows all year. Hunters paradise with abundance of deer, bear, turkey, grouse and water fowl. (HST is in addition to the purchase price. (id:61423)
RE/MAX Country Classics Ltd.
812 Frank Hill Road
Kawartha Lakes (Emily), Ontario
Set back from the main road and offering the utmost in peace and serenity. This 2 plus 1 bedroom raised bungalow offers tons of natural light, a spacious floor plan, bright, eat-in kitchen, large Livingroom and formal dining room with sliding glass walkout to deck with gazebo and views of greenery and neighboring farms! Main floor offers spacious primary bedroom, second bedroom and updated main bath with large, glass, walk-in shower! Lower level welcomes you with a spacious rec room, complete with gas fireplace and sliding glass walkout to yard. Above grade windows make it the perfect place for movie night, entertaining or to curl up with a good book! The adjacent bar area is great for hosting your friends for game night! A third bedroom is found here with 2 above grade windows! Bathroom on this level provides a large soaker tub with jets, here you will also find a laundry room, and ample storage spaces. For the hobbyist or tinkerer, the attached garage delivers ample workspace for projects and storage for outdoor gear, while the driveway boasts plenty of parking for guests and family. Large adjoining foyer is perfect for coming in with family, pets and groceries! Nature enthusiasts will appreciate the nearby walking trails, opportunities for boating and fishing on Chemong Lake, and easy access to parks and conservation areas. 15 minutes to Peterborough for major shopping and restaurants. Locally, there are coffee shops, grocery, drug store and more all within a 5 minute drive. With its blend of comfort, functionality, and a picturesque setting, 812 Frank Hill Rd is more than just a house its a warm and welcoming home designed for both relaxation and adventure. Discover the perfect place to create lasting memories in this idyllic retreat. (id:61423)
Kic Realty
3515 County Rd 121 Road
Kawartha Lakes (Somerville), Ontario
Welcome to 3515 County Rd 121, this stunning 4+1 bedroom 3 bathroom log home with metal roof, offers the perfect balance of rustic charm and modern comfort. Walk in and be mesmerized by the grand foyer & living area, cathedral wood ceilings, cozy fireplace and abundant natural light from picturesque windows creating a warm and inviting atmosphere.The kitchen/dining combo is a cooking paradise, featuring newer appliances, propane stove, OTR microwave, pantry and ideal for both daily living and entertaining. Gorgeous spiral natural wood staircase leading you to the upper level of the home with additional bedrooms, full bathroom and sitting area loft. Primary Suite with walk out Juliet Deck. Lower level with full recreational room, laundry area, sauna, work out area, bathroom and walk out to yard. Perfect in law suite potential with separate entrance.Step outside to the expansive wraparound deck with breathtaking views of the pond and surrounding 1.89 acres of forest. Whether you're enjoying a quiet morning coffee watching the wildlife or hosting family and friends in the evening watching the fire flies having a bonfire, this outdoor space is sure to impress.This property has several uses, perfect as a year-round residence, seasonal retreat, multi family or income opportunity, this property offers a lifestyle of peace, beauty, and versatility. Bonus three car detached garage with hydro. Do not miss this opportunity to make this your next home. (id:61423)
Revel Realty Inc.
19 Keenan Street
Kawartha Lakes (Lindsay), Ontario
Modern 3-Bedroom Townhouse in Prime Lindsay Location! Welcome to this beautifully built 2023 townhouse located in the heart of the Kawartha Lakes! Offering 1,770 sq. ft. of stylish and functional living space, this home features 3 large, bright bedrooms, 2.5 bathrooms, and convenient second-floor laundry perfect for growing families or busy professionals. The spacious primary suite is complete with a private ensuite bathroom and two generous walk-in closets. Enjoy the comfort of newer flooring throughout portions of the home, and the convenience of an attached single-car garage, central vacuum system, and a no-sidewalk lot, which provides extra privacy and additional driveway parking. Ideally located close to grocery stores, the Lindsay Square Mall, Ross Memorial Hospital, parks, and schools, this home offers unbeatable convenience in a family-friendly neighbourhood. Don't miss your chance to own this modern gem in a sought-after area of Lindsay. Book your private showing today! (id:61423)
Royal LePage Kawartha Lakes Realty Inc.
722 Gillespie Avenue
Peterborough (Otonabee Ward 1), Ontario
Welcome to 722 Gillespie Avenue! This comfortable 1.5 storey 3 bedroom, 1 bathroom home has stood the test of time and is move-in-ready for any family or investor. This freshly painted home has the original clap-board siding, the original hardwood floors and has great bones. The hardwood floors are ready to refinish in your choice of stain colour. The kitchen, hall, and bathroom floors have new floor paneling (installed 2024). The electrical panel has just been upgraded to a 200amp breaker panel in October. There is parking for three. The exterior of the back yard is fenced and the back deck is spacious enough for family and friends to gather and enjoy BBQs. This home is situated across from a large soccer field which provides a clear view from the large front deck and the living room windows. Conveniently located near popular shopping, restaurants, schools, highways, and all services. Some appliances are TBD. Definitely worth a peek! (id:61423)
Bowes & Cocks Limited
11 - 111 Colborne Street
Kawartha Lakes (Fenelon Falls), Ontario
Welcome to easy, carefree living in the heart of charming Fenelon Falls! This well-maintained bungalow-style townhouse offers everything you need on one level, including 2 spacious bedrooms, 3 bathrooms and a bright, open layout that's perfect for relaxing living. Enjoy a sun-filled eat-in kitchen, a generous living room with a walk-out to your private patio, and a primary bedroom retreat featuring a 4-piece en-suite and walk-in closet. The finished basement offers even more living space-perfect for hobbies, guest, or storage. Say goodbye to yard work! Your monthly fees include snow removal, lawn care, and exterior maintenance, making this a perfect option for stress-free retirement living. Life Lease property. (id:61423)
RE/MAX All-Stars Realty Inc.
292 Caroline Court
Faraday, Ontario
Discover tranquility at this stunning 3-season waterfront cottage on beautiful Trout Lake. Featuring a spacious open-concept design with 3 bedrooms and 1 bathroom this home is filled with abundant natural light-perfect for relaxing and enjoying serene lakeside living. Whether you're seeking a peaceful retreat or a cozy gateway, this charming cottage offers everything you need for a idyllic escape... (id:61423)
Royal LePage Credit Valley Real Estate
20 Buckhorn Road
Kawartha Lakes (Fenelon), Ontario
Nestled halfway between the charming towns of Bobcaygeon and Lindsay, this raised bungalow is located in a family-friendly waterfront community. Featuring 3+2 bedrooms and two distinctly separate living quarters, this charming and well-maintained home is perfect for multi-generational living or potential rental income. The main level offers a spacious, sun-filled family room, a large eat-in kitchen with a walkout to an expansive deck perfect for enjoying stunning sunsets. You'll also find three generously sized bedrooms and two bathrooms, including one with a relaxing soaker tub and walkout to a private back deck overlooking the yard. The lower level features two additional bedrooms, a full 4-piece bath, an updated kitchen with stainless steel appliances, a large open-concept living and dining area, and convenient access to the garage. Just steps from your own deeded waterfront park on beautiful Sturgeon Lake, which is part of the 390-kilometer Trent-Severn Waterway. This property offers all the joys of waterfront living without the premium price tag. Bring your boat and start exploring! Exceptional value in a sought-after location. (id:61423)
Royal Heritage Realty Ltd.
1172 Crystal Lake Road
Trent Lakes, Ontario
Four Bedroom Country home located on an acre plus lot within walking distance to public boat launch and dock for swimming and fishing. Large trees, a pond and a fairly private property with a netted gazebo for keeping the mosquitos at bay. Fifteen minute drive to Kinmount for groceries, banks, restaurants, LCBO. Home requires renovations and is priced accordingly. Make it your own and live the simple life. (id:61423)
Fenelon Falls Real Estate Ltd.
187 Kildeer Lane
Selwyn, Ontario
Experience rural living at its finest in this professionally custom-built 2019 modern farmhouse. Over 3,000 sq ft of quality craftsmanship situated on 3 acres of land in the sought-after Windward Sands waterfront community along Pigeon Lake. This expansive home features 5 bedrooms plus a den & 3.5 bathrooms. The center of the home features a remarkable 4 storey oak staircase & offers plenty of natural light throughout. Enjoy cooking in chef-inspired kitchen with gas range, farmhouse sink, wine fridge, granite countertops, & soft-close custom cabinetry. Host family gatherings indoors in the open concept layout or outdoors on the fully covered wrap around deck. Upstairs the primary suite includes a spa-style ensuite with dual shower heads, double vanity, & private balcony where you can watch the sunrise with a cup of coffee. The third floor is equipped with an in-law suite with 1 bedroom, office, full bath & additional private living quarters. The lower level features a den, natural gas furnace & awaits your final touches. The low maintenance exterior is covered in quality Hardie Board siding, has an ICF foundation & offers a 30' x 26' garage with oversized 8' x 9' doors. Keep your family & pets safe in the fully fenced yard with a private gate. Take part in the exclusive Windward Sands community with lake access, boat launch, 2 waterfront parks with paddle boards & beach. Community events include a Canada Day celebration with fireworks, annual corn roast, potlucks & a shared library - all for just $100/year (or $250/year with dock). Create lasting memories on your own private piece of land with the privilege of waterfront community living. Only 1.5hr from the GTA and 20 minutes to Peterborough. (id:61423)
Century 21 United Realty Inc.
3088 Concession 7 Road
Clarington, Ontario
Imagine your paradise! Over 65 acres with multiple beautiful locations for your dream home. Possibilities are endless with this property. 2 gazebos with ample room for getting together, or use as a grandstand for any event you can envision. Over 30,000 trees planted and Soper Creek runs right through to add to a perfect setting for the conservationist in you, where you can rebalance with nature. Existing home awaits your creative touch. (id:61423)
Royal LePage Our Neighbourhood Realty
269 Charlotte Street
Peterborough Central (North), Ontario
Prestigious downtown Peterborough location across from the Medical Arts Centre! Built in 1998, this well-maintained building offers 1,650 sq ft of modern main floor space plus 900 sq ft finished basement and large storage. Features reception, offices, boardroom, kitchenette, washroom, 200A electrical, metal roof, and parking for 3. Zoned C-50 with many permitted uses, ideal for office, retail, or clinic in a high-traffic, transit-friendly area (id:61423)
RE/MAX Rouge River Realty Ltd.
2853 Bellwood Drive
Clarington, Ontario
Spacious family home on a quiet, sought-after street surrounded by orchards! Charming kitchen with granite counters, stainless steel appliances, and comfortable eat-in area. Sunken living and dining rooms feature a bright bay window and cozy gas fireplace. Main floor offers laundry with garage access and side door to deck. Sunroom walks out to a raised deck with glass railings overlooking a large backyard.Upper level offers 3 generously sized bedrooms, including a primary with wall-to-wall closet and semi-ensuite. Finished basement includes a large rec room with gas fireplace, dry bar, sitting area, walkout to yard, and 4th bedroom perfect for guests or a home office! (id:61423)
Right At Home Realty
Lot 28 Bamsey Drive
Hamilton Township, Ontario
Discover the breathtaking views from this expansive nearly 1-acre lot, nestled on the stunning South side of Rice Lake with just a small laneway separating the property from the waterfront .This prime property boasts an ideal topography for crafting your dream hilltop home, offering sweeping vistas of the lake and surrounding landscape. Situated on the coveted and established Bamsey Drive, this is one of the last remaining undeveloped lots in a vibrant year-round community, making it an exceptional opportunity . The location is unparalleled, just minutes from the charming village of Bewdley, less than an hour east of the Greater Toronto Area (GTA), and mere moments from Port Hope, Cobourg, and Peterborough. Enjoy hassle-free deeded right-of-way access to a dock on Rice Lake, only a short stroll from your future doorstep. Here, mixed sandy shores create the perfect setting for a plethora of water activities, including thrilling water sports, serene fishing trips, kayaking, canoeing, stand-up paddleboarding, and more. Convenience is at your fingertips, with nearby amenities including a marina, LCBO, parks, and excellent rural schools. This is truly a remarkable place to build your legacy and create lasting memories an extraordinary haven waiting to be called home! **EXTRAS** Right Of Way Water Access Located On Lot 17 (id:61423)
RE/MAX Rouge River Realty Ltd.
Pt Lot 36 Edwina Drive
Trent Lakes, Ontario
This beautiful property sits along the picturesque banks of the Miskwaa Ziibi River, offering breathtaking views and a peaceful natural setting. Spanning 0.66 acres with approximately 160 feet of waterfront, it's the perfect spot to enjoy swimming, fishing, and canoeing right from your own land. It is conveniently located just 15 minutes from Bobcaygeon and 1.5 hours from Toronto, this lot provides a serene escape that's still close to town. (id:61423)
Royal LePage Kawartha Lakes Realty Inc.
90/92 Pinewood Boulevard
Kawartha Lakes (Carden), Ontario
Build your dream home on this exceptional waterfront lot on Canal Lake! This outstanding 100ft x 230 ft level building lot is nestled among fine homes and cottages in the sought-after Palmina Estates community, part of the Western Trent neighbourhood. The lot is cleared and offers a serene forest and pasture backdrop, with lake access just steps away for swimming, fishing, and boating. This rare opportunity is one of the few remaining building lots in this desirable lakeside area, with the convenience of municipal water, paved roads, and high-speed internet. The Western Trent Golf Course is only five minutes away, and commuting to Orillia or Lindsay takes just 35-40 minutes, with the Durham Region/GTA about an hours drive. Please exercise caution around the boathouse on the property, as it hasn't been used for many years. Start living the waterfront lifestyle youve been dreaming of! (id:61423)
RE/MAX Jazz Inc.
1967 Comstock Line
Asphodel-Norwood, Ontario
Opportunity for County Living in what of Asphodel-Norwood's best pockets. This cute bungalow on 1.03 Acres just off Sand Road is just what you are looking for as a First Time Home Buyer, looking to downsize or looking to bring the inlaw's with you. Or even perhaps the one kid that refuses to leave the nest. There is two spacious bedrooms, update bathroom, main floor laundry, big eat-in kitchen with walkout to a deck overlooking the country side. Excellent living room on main floor as well. On the lower level you have a completely finished area with update three piece bathroom, large bedroom, living area with propane fireplace, combined with dining and a nice kitchenette for the occupant. It makes a perfect in-law suite. The oversized single car garage is great for storage or parking. Driveway can accommodate lots of vehicles. The slightly tiered backyard has an excellent firepit for those summertime campfires. You walk outside here and all you hear is the breeze and the birds. Lots of updates done in the last four years including new steel roof, new furnace and air conditioning, 100amp panel added to garage with in 200amp panel installed for main house, and fireplace in basement. All of this just 5 minutes to the conveniences of Norwood and 25 minutes to all that the City of Peterborough has to offer. (id:61423)
RE/MAX Jazz Inc.
518 Balsam Lake Drive
Kawartha Lakes (Kirkfield), Ontario
Charming 3+1 bedroom, 2 bathroom bungalow on a private 0.98 acre lot just outside Kirkfield. Surrounded by mature trees, this home offers both comfort and tranquility. The main floor features an open kitchen, dining room, 2-piece bath, laundry room, 4-piece bath, and a primary bedroom with his & hers closets. Two additional bedrooms and a sunroom with a walkout to the deck complete the main level. The partially finished basement provides extra living space with a bedroom, rec room, den, and unfinished utility room. Outside, enjoy the privacy of your tree-lined lot with a deck and a detached 1-car garage (5.36m x 7.13m). A perfect country retreat with room for family and entertaining. (id:61423)
Royal LePage Kawartha Lakes Realty Inc.
626 Downie Street
Peterborough Central (North), Ontario
Ideal for a growing family or young professionals, this beautifully finished 3-bedroom, 3-bathroom home offers comfort, style, and convenience throughout. Perfectly located near major highways, shopping centers, and a wide variety of restaurants, it suits a busy, modern lifestyle. Inside, you'll find a bright and welcoming living room, a modern kitchen featuring a stunning oversized island, and a functional foyer complete with built-in coat rack, shelving, and drawers. The main floor is accented with stylish laminate and wood flooring, a convenient 2-piece bathroom, and a laundry area. Freshly painted throughout and equipped with newer appliances (2020), this home is truly move-in ready. Upstairs, you'll discover two comfortable bedrooms and a renovated 3-piece bathroom with a sleek walk-in shower. The fully finished lower level adds even more versatility with a third bedroom, custom closet, ample storage, and a luxurious 4-piece bathroom complete with a spa-style soaker tub. Enjoy summer evenings in the private, fully fenced backyard, ideal for entertaining with its large deck and charming gazebo. Additional features include a detached garage and private parking. A delightful and affordable opportunity in the heart of Peterborough. (id:61423)
RE/MAX Excellence Real Estate
Lot 12 The Preserve Road
Bancroft (Bancroft Ward), Ontario
Welcome to the Preserve at Bancroft Ridge. This community is located in Bancroft within the community of Bancroft Ridge Golf Club, the York River and the Preserve conservation area with access to the Heritage Trail. This is our Evergreen Model Elevation A featuring main floor living with 1205 square feet of space, kitchen with quartz counters, stainless steel appliance package and many high end standard finishes throughout. This is new construction so the choices of finishes are yours! (id:61423)
RE/MAX Hallmark Chay Realty
RE/MAX Country Classics Ltd.
Lot 20 The Preserve Road
Bancroft (Bancroft Ward), Ontario
Welcome to the Preserve at Bancroft Ridge. This community is located in Bancroft within the community of Bancroft Ridge Golf Club, the York River and the Preserve conservation area with access to the Heritage Trail. This is our Birch Model Elevation A featuring main floor living with 2137 square feet of space including loft with den and media room, kitchen with quartz counters, stainless steel appliance package and many high end standard finishes throughout. This is new construction so the choices of finishes are yours! (id:61423)
RE/MAX Hallmark Chay Realty
RE/MAX Country Classics Ltd.
