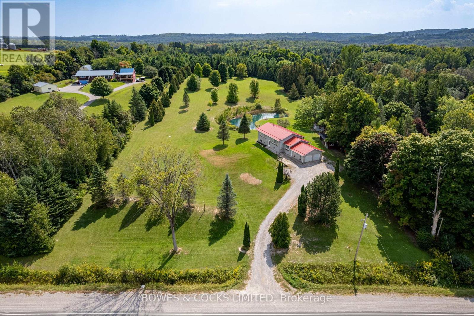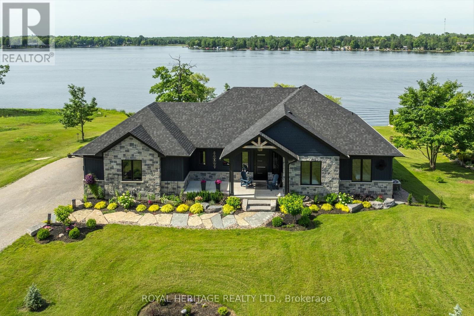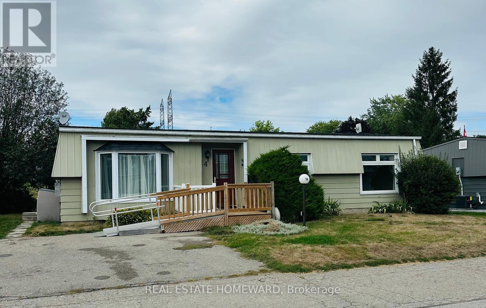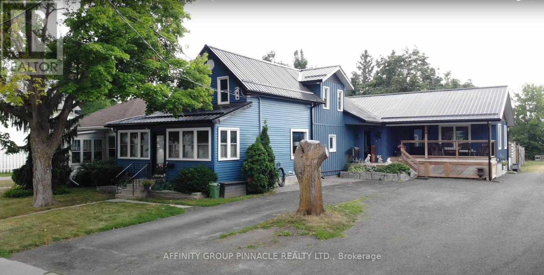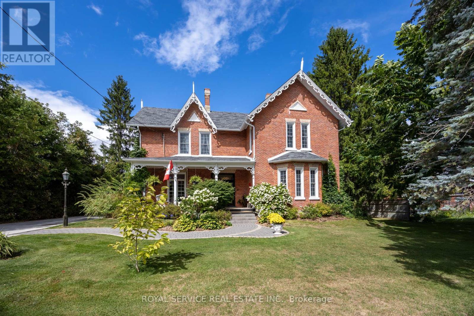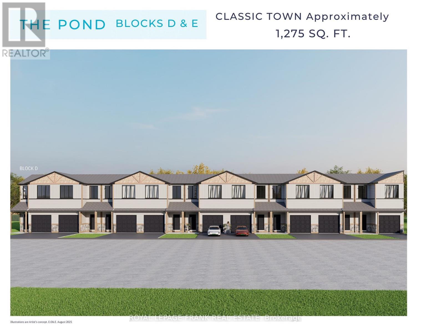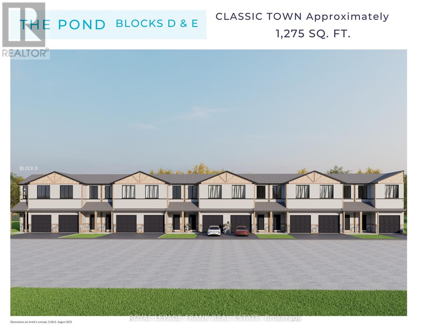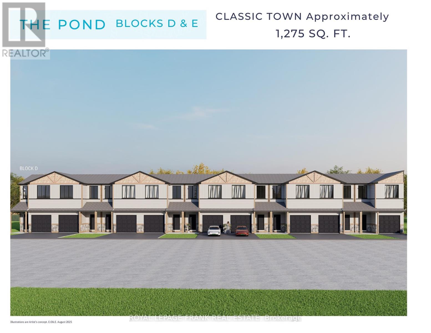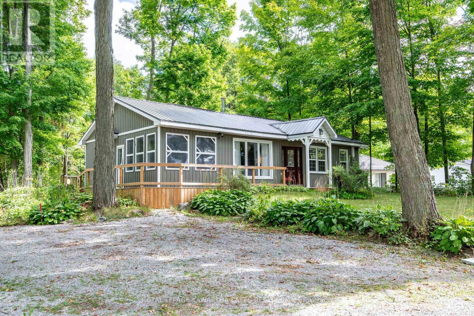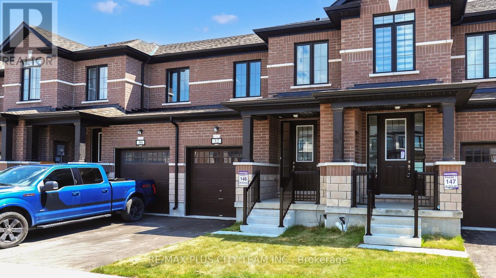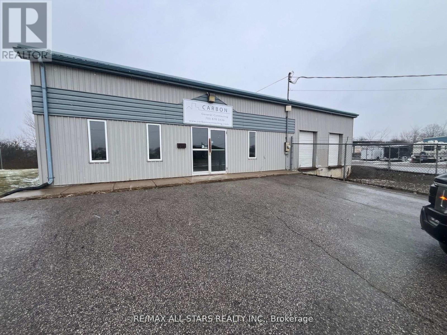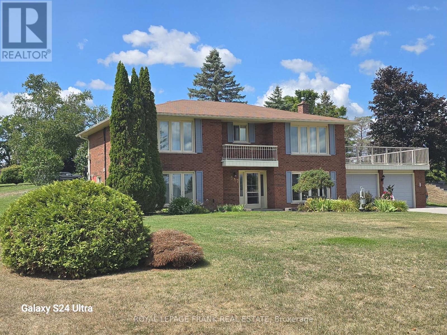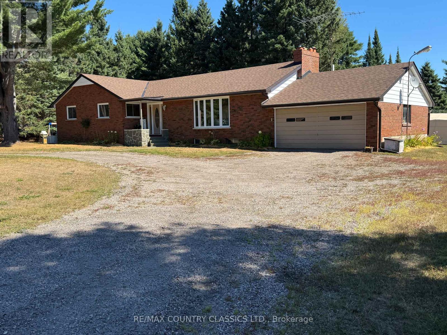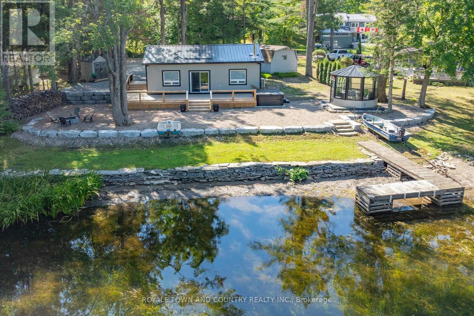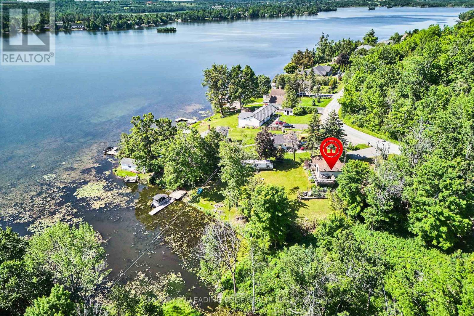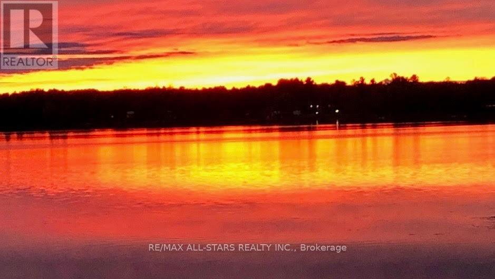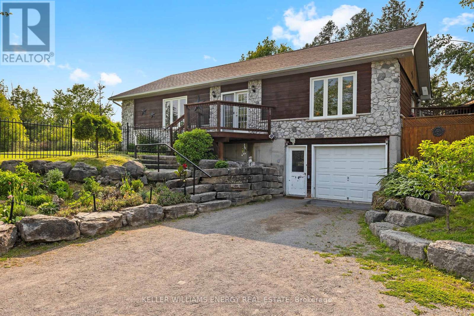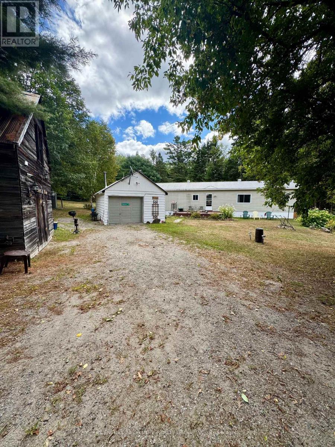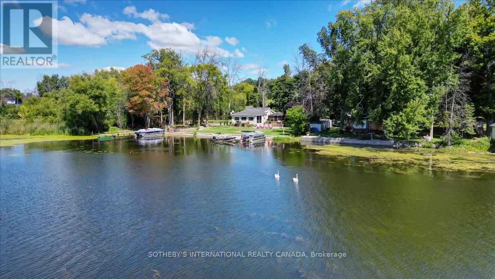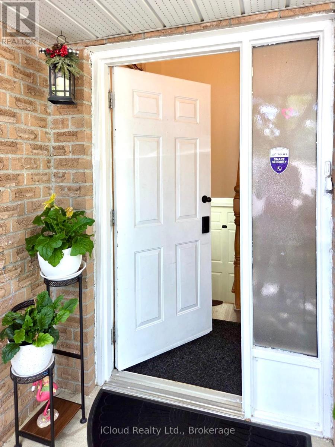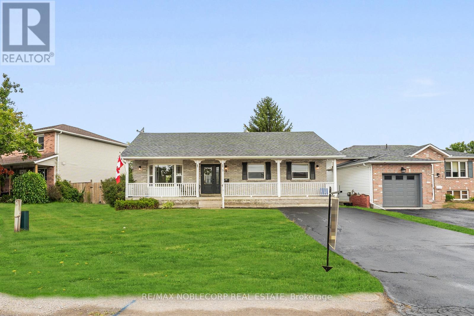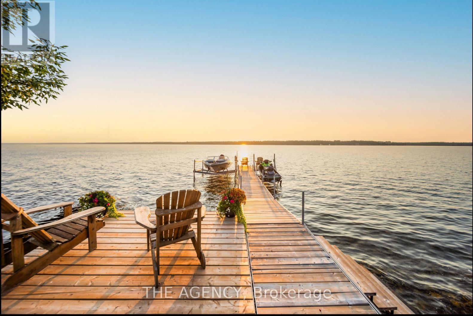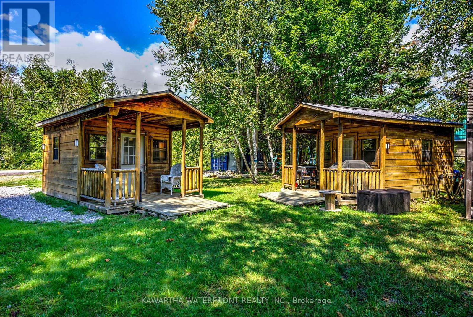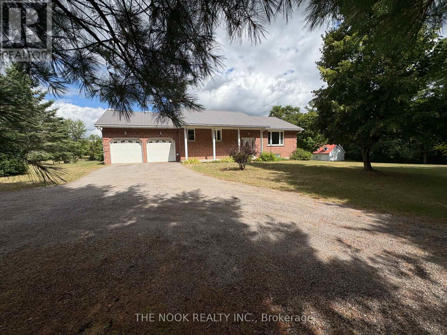139 Highway 7a
Cavan Monaghan (Cavan Twp), Ontario
Welcome to your country retreat in beautiful Cavan, Ontario. This stunning 4 bedroom, 2 bathroom, raised bungalow is nestled on a private 3.25-acre property, offering the perfect blend of modern updates, natural beauty, and peaceful living. The main level features an open concept living space great for entertaining. The primary bedroom provides access to step out onto a wrap-around deck that overlooks the beautifully landscaped yard with a view of mature trees and a tranquil pond complete with Koi Fish. There has been many updates throughout including: Hickory strip hardwood floors with new trim, pot lights, new interior doors, new gutters & downspouts with leaf filters, new snow breakers on roof, updated washrooms, newer steel roof, central air conditioner and water softener and a built-in camera system surrounding the home. This property offers a rare opportunity to enjoy the best of quiet country living with room to grow and just a short drive from local amenities & the beautiful town of Millbrook, close to HWY 115 & 20 minutes to Peterborough. (id:61423)
Bowes & Cocks Limited
74 Fire Route 70 Route
Trent Lakes, Ontario
Welcome to this beautiful 4 year old custom waterfront luxury home, a waterfront retreat. This home is built by Taurus contracting in the exclusive gated community, Oak Orchard Estates. Step inside to find a warm and inviting open concept layout with immaculate unique and modern finishes. This home features large windows throughout overlooking Buckhorn Lake, with picturesque views of the water, vaulted ceilings, engineered hardwood floors, and a large porcelain gas fireplace. This dream kitchen boasts Cambria Quartz countertops with a 10ft x 5ft island perfect for entertaining, high end custom paneled appliances and a large chefs pantry. The primary bedroom overlooks a waterfront view highlighting an oversized four piece en suite bathroom. Outside you will see astonishing views overlooking your private waterfront oasis, as you have the option to sit on the vast covered composite deck, or capture the sunlight. This oasis is the entertainers dream, ideal for boating, fishing or simply soaking in the breathtaking sunsets. This property offers the perfect balance of relaxation and year-round living, surrounded by stunning natural beauty. (id:61423)
Royal Heritage Realty Ltd.
14 Heritage Lane
Clarington (Newcastle), Ontario
Welcome to Wilmot Creek Adult Lifestyle Community, located in quiet New Castle. This 2 bedroom 2 bathroom home offers incredible potential for those looking to customize and create their perfect retreat. Ideal for active adult buyers, this property is set on a peaceful lot and surrounded by mature trees, walking paths, and community amenities. The home requires updates and renovation but provides a great layout and open concept with wheelchair access and a large Florida room that can be used as a potential third bedroom. With some TLC, this could be transformed into a comfortable and affordable residence. Enjoy the benefits of community living, including a clubhouse, pool, social activities, and a friendly, welcoming atmosphere all just a short drive to shops, services, and nature. Bring your ideas and make it your own! $1200 Maintenance fees include taxes, water and land fees (id:61423)
Real Estate Homeward
3 Duke Street
Kawartha Lakes (Lindsay), Ontario
Welcome to 3 Duke St in Lindsay - a rare and exceptional opportunity to own a property featuring three self-contained residential units, each with its own laundry facilities, on a nearly half-acre lot just steps from downtown. Perfect for investors, multi-generational families, or those seeking income potential, this property blends character, comfort and versatility. The original home features three bedrooms plus an office, along with a spacious eat-in kitchen ideal for family living. It connects to the newer structure through a large, beautiful mudroom that provides practical separation and added convenience between the original home and the 2017 addition. The second, main floor bungalow unit - part of the 2017 addition - offers an open-concept layout with a sit-up breakfast bar, an eight-foot patio door, and a walkout to a private deck overlooking the sprawling backyard. This unit also features a beautiful covered front porch with pot lighting. The bright and impressive lower-level third unit features two spacious bedrooms, large egress windows that flood the space with natural light, soaring nine-foot ceilings and a well-appointed kitchen with a sit-up breakfast bar. Outside, you'll find a charming bunkie with a covered front porch, perfect for guests, a studio or extra storage. There's also a detached garage, offering ample room for parking, a workshop, or hobby space, plus tons of parking to accommodate tenants, visitors or multiple vehicles. Additional highlights include a steel roof and multiple gas lines installed for the potential addition of a gas stove, fireplace, dryer, or BBQ. All of this is in an unbeatable location within walking distance to all that downtown Lindsay has to offer. This is a true turnkey property with outstanding potential that you don't want to miss. (id:61423)
Affinity Group Pinnacle Realty Ltd.
60 King Street W
Cavan Monaghan (Millbrook Village), Ontario
Nestled in the heart of the charming Village of Millbrook, this stunning, incredibly well-maintained Century home beautifully blends timeless character with thoughtful modern updates. With 5 bedrooms (easily converted back to 6) and 4 full bathrooms, this sprawling 4422sq ft residence is also a licensed Bed & Breakfast, offering a rare opportunity for both gracious family living and income potential.Inside, discover large principal rooms, original trim, and original red pine flooring throughout add to its rich heritage. The gourmet kitchen is a true showpiece, featuring granite countertops, built-in wall ovens, a gas stove, and a separate wood cook stove. Everyday practicality is matched with laundry on both main and second floors.The primary suite boasts a 3-piece ensuite with walk-in shower, while the gorgeous family room frames sweeping views of the heated inground pool and manicured backyard. Modern updates include a new heat pump (2025) and full connection to town water and sewer, ensuring convenience and efficiency. Natural gas furnace as well for backup heating. On the expansive fully fenced acre you'll find a pond, mature landscaping, and gated access to walking trails. The impressive drive-through detached garage includes a climate-controlled loft with 770 sq ft of finished studio space and a walkout deck overlooking the property an inspiring retreat for art, work, or leisure.Best of all, this remarkable home is just steps from Millbrooks vibrant shops, cafs, and amenities, blending a small-town charm with modern-day comfort.This property is truly the best of all worlds: historic elegance, modern updates, flexible space, and an unforgettable setting.Absolutely gorgeous. Absolutely impressive. A Millbrook must-see. (id:61423)
Royal Service Real Estate Inc.
3 Pond Street
Trent Hills (Hastings), Ontario
This beautiful end-unit 3-bedroom townhome at Lock 18, in the charming town of Hastings, is to be built with a projected completion date in Fall 2026. Offering picturesque views of the Trent River and backing onto a tranquil pond, the location also allows you to enjoy the convenience of walking to nearby restaurants and shops.The home features thoughtfully designed living space, with the option to have the builder finish the walk-out basement for even more room to enjoy. Alternate primary bedroom layouts are also available, including the option of a private ensuite, allowing you to personalize the design to fit your lifestyle.Inside, youll find upgraded hardwood flooring throughout, granite countertops in the kitchen and bathrooms, and soaring 9' ceilings on the main floor. The chefs kitchen stands out with a large island, stainless steel appliances, and plenty of space for entertaining. A hardwood staircase with a choice of iron or oak pickets, upgraded trim, smooth ceilings, and LED pot lights add to the homes elegance.Our sales team is ready to help you customize this homewhether its adding a finished walk-out basement or selecting the primary suite layout that best suits your needs. (id:61423)
Royal LePage Frank Real Estate
5 Pond Street
Trent Hills (Hastings), Ontario
This beautiful 3-bedroom townhome at Lock 18, in the charming town of Hastings, is to be built with a projected completion date in Fall 2026. Offering picturesque views of the Trent River and backing onto a tranquil pond, the location also allows you to enjoy the convenience of walking to nearby restaurants and shops. Featuring thoughtfully designed living space with the option to have the builder finish the walk-out basement this home offers flexibility to suit your lifestyle. Alternate primary bedroom layouts are also available, including the option of a private ensuite, allowing you to personalize the design to your needs. Highlights include upgraded hardwood flooring throughout, granite countertops in the kitchen and bathrooms, and 9' ceilings on the main floor. The kitchen is a true centerpiece with a large island, stainless steel appliances, and plenty of space for entertaining. Additional features include a hardwood staircase with a choice of iron or oak pickets, upgraded trim, smooth ceilings, and LED pot lights throughout. Our sales team is ready to help you customize this homewhether its adding a finished walk-out basement or selecting the primary suite layout that works best for you. (id:61423)
Royal LePage Frank Real Estate
9 Pond Street
Trent Hills (Hastings), Ontario
This beautiful 3-bedroom townhome at Lock 18, in the charming town of Hastings, is to be built with a projected completion date in Fall 2026. Offering picturesque views of the Trent River and backing onto a tranquil pond, the location also allows you to enjoy the convenience of walking to nearby restaurants and shops.The home features thoughtfully designed living space, with the option to have the builder finish the walk-out basement for even more room to enjoy. Alternate primary bedroom layouts are also available, including the option of a private ensuite, allowing you to personalize the design to fit your lifestyle.Inside, youll find upgraded hardwood flooring throughout, granite countertops in the kitchen and bathrooms, and soaring 9' ceilings on the main floor. The chefs kitchen stands out with a large island, stainless steel appliances, and plenty of space for entertaining. A hardwood staircase with a choice of iron or oak pickets, upgraded trim, smooth ceilings, and LED pot lights add to the homes elegance. Our sales team is ready to help you customize this homewhether its adding a finished walk-out basement or selecting the primary suite layout that best suits your needs. (id:61423)
Royal LePage Frank Real Estate
130 Driftwood Village Drive
Kawartha Lakes (Bexley), Ontario
Brand New Septic & Rear Yard Grading Completed 2025! Charming Cottage In A Waterfront Community Near Balsam Lake. Nestled On A Quiet Dead-End Road, Less Than A Minutes Walk To Public Water Access And A Boat Launch On Beautiful Balsam Lake, This 3+1 Bedroom, 4-Piece Bath Features A Steel Roof And Vinyl Siding Completed In 2015, A Screened-In 3-Season Porch, A New Deck Added In 2023, And A Bathroom Upgrade In 2019. The Property Sits On Just Under Half An Acre Of A Beautiful Corner Lot With Mature Trees. Conveniently Located With Easy Access To Highway 35 And Only Minutes To Fenelon Falls And Coboconk, This Well-Maintained Property Offers Both Tranquility And Accessibility. Create New Memories With Family And Friends! (id:61423)
Royal LePage Kawartha Lakes Realty Inc.
32 Keenan Street
Kawartha Lakes (Lindsay), Ontario
Brand New Townhome in the Heart of Lindsay, Kawartha Lakes Area. Welcome to the Canal Lake model A beautifully laid-out freehold townhome that stands out from the rest with its professionally finished basement, offering valuable extra living space ideal for a rec room, home office, or guest suite. The main level features an open-concept living/dining area with walk-out patio access, perfect for entertaining or relaxing. The modern kitchen includes a functional island, full-size appliances, and a dedicated breakfast counter. A powder room, welcoming foyer, and direct access to the garage complete this practical and stylish layout. Upstairs, you'll find three generously sized bedrooms, including a spacious primary retreat with a walk-in closet. The second floor also features a full main bath and a well-positioned laundry area for added convenience. This home offers a convenient location close to all local amenities, top-rated schools, parks, and more. Experience lifestyle in one of the area's most connected and family-friendly communities. Dont miss the chance to own one of the few homes in the area with a finished basement! (id:61423)
RE/MAX Plus City Team Inc.
9 Callaghan's Road
Kawartha Lakes (Ops), Ontario
Over 3000 sq ft of Commercial space with great highway exposure. 2 Trailer level loading docks and 1 ground level door. Retail / sales area with office and washroom. Over 1 acre fenced secure compound. Great looking property is a great location (id:61423)
RE/MAX All-Stars Realty Inc.
357 The Captains Corners
Kawartha Lakes (Bobcaygeon), Ontario
Welcome to this stunning and rare two-storey home located in Victoria Place, one of Bobcaygeon's most sought-after waterfront retirement communities! This unique 2-storey, 2321 sq.ft. home boasts three large bedrooms, two Bathrooms, a spacious living room with partial lake views, a dining room, a family room, a large laundry room and a kitchen with a walk-out to the rear deck. It also includes a generous two-car garage, all situated on 0.517 acres. A fantastic perk of the this property is your very own owned dock on the south beach, perfect for parking your boat. Additionally, there's a dedicated parking spot in the community compound for your RV or trailer. Victoria Place offers an array of impressive amenities, including an inground saltwater swimming pool, a pickleball/tennis court, a Clubhouse, and two beautiful sand beaches with docking areas and a dog beach. Conveniently located, you're just 4 minutes south of the village of Bobcaygeon, 25 minutes to Lindsay, and 1.5 hours to the GTA. The home features several special enhancements: *A central vacuum system, Beautiful Oak hardwood flooring in Living and Dining Room, central A/C system for the upper floor with a two-year-new unit, In-ground lawn sprinklers, a wooden storage shed, extensive crown moldings on both floors*. A new flat room membrane was installed two years ago above the garage, a space that could easily be transformed into a beautiful deck with partial lake views. For qualified buyers, a pre-sale home inspection report is available. Please note that there is a mandatory common ground maintenance fee of $780 per year for 2025 and an optional water irrigation fee of $160 per year. You will also be a part owner of the Woodlands Association, where you can enjoy the trails. (id:61423)
Royal LePage Frank Real Estate
1012 Clement Lake Road
Highlands East (Monmouth), Ontario
Welcome to your new home! This renovated brick bungalow features 1,700 square feet of main floor living space. Open concept kitchen and living room with wood burning fireplace (WETT certified in 2024), 3 good size bedrooms with primary boasting two closets with one being a walk-in and 3 piece bath plus another 5 piece main bath and main floor laundry. Walk out from kitchen to small sitting area and large lot which features firepit area, large shed, circular drive and attached garage. Located close to Haliburton and Bancroft. The house is serviced by 200 Amp breaker panel, propane furnace & back up Generac. There is a newer roof & most windows are updated. The unfinished basement awaits your finishing touches. Located within walking distance to grocery store, park, hockey arena, community centre, Legion and general store. Come and check out this beautiful home! (id:61423)
RE/MAX Country Classics Ltd.
11 Little Bay Drive
Kawartha Lakes (Laxton/digby/longford), Ontario
Adorable Turn-Key 4 Season Cottage/Home on the Gull River/Shadow Lake System. Welcome to your year-round retreat! This charming cottage/home is truly turn-key all the updates have been completed in 2023, so all you need to do is move in and start enjoying life at the lake. Nestled on the beautiful Gull River/Shadow Lake system, which also connects to Silver Lake, you'll have endless opportunities for boating, fishing, and hours of waterfront fun. Step inside and you'll find a cozy yet modern space with pine accents, brand new windows, pot-lights, and a welcoming fireplace. The home offers 3 bedrooms and an updated bathroom with a shower/tub combo, making it perfect for families or guests. With a new heat pump system, fresh insulation throughout, and even new furnishings included (beds ,sofa, TV,& more)comfort is built into every corner. Outside is where the magic truly happens a brand new wraparound deck with an 8-seater hot tub invites you to relax under the stars, while the new gazebo offers a perfect spot to sip your morning coffee or gather with friends. Evenings can be spent around the new fire pit with chairs, sharing stories and roasting marshmallows. Everything has been designed with easy living in mind: low-maintenance landscaping, a freshly updated driveway, and even RING security and high-speed Wi-Fi so you can stay connected. 2 sheds provide plenty of space one for storage and one for tinkering in the workshop. For fun on the water, a fishing boat with motor and paddle boat are included, so you're ready to explore the river and lakes right away .Located just minutes from Fenelon Falls and within half an hour to Lindsay, Orillia, and Minden, you'll enjoy the convenience of nearby shops, restaurants, schools, and medical facilities yet still feel tucked away in a family-friendly, community-oriented neighbourhood. Whether you're looking for a full-time home, a family getaway, or a place to create lifelong memories, this property is ready for you !! (id:61423)
RE/MAX All-Stars Realty Inc.
225 Arnott Drive
Selwyn, Ontario
Escape To Your Year-Round Lakeside Retreat At 225 Arnott Drive On Chemong Lake, Just 1.5 Hours From Toronto! This Turn-Key 3-Bedroom, 1-Bathroom Waterfront Cottage Is Ready For Immediate Use. Whether You're Looking For A Vacation Getaway, An Airbnb Investment, Or A Cozy Home For All Seasons. Nestled On A Large Lot With 127 Feet Of Private Waterfront, This Property Offers So Much More Than Just A Place To Stay. Dive Into Endless Adventures On The Trent-Severn Waterway, Known For Its Scenic Boating Routes And Rich Fishing Grounds Filled With Bass, Walleye, And Muskie. Bask In Breathtaking Sunsets That Paint The Sky And Water In Vibrant Hues, Or Spend Peaceful Mornings Spotting Wildlife From Your Dock. Chemong Lake Is A Haven For Outdoor Enthusiasts, Offering Swimming, Kayaking, And Paddleboarding In The Warmer Months, And Ice Fishing, Skating, And Snowmobiling When The Snow Falls. Nearby Hiking Trails, Golf Courses, And The Renowned Peterborough Lift Lock Add To The Areas Appeal. The Cottage Features A Natural Gas Furnace And Updated Windows For Year-Round Comfort. Conveniently Located Minutes From The Village Of Bridgenorth With Access To All Amenities, This Property Offers The Perfect Blend Of Tranquility And Accessibility. Don't Miss This Rare Opportunity To Create Lifelong Memories On Chemong Lake! (id:61423)
Century 21 Leading Edge Realty Inc.
78 Antiquary Road
Kawartha Lakes (Eldon), Ontario
Vacant waterfront lot on perhaps the nicest shoreline of Canal Lake with hard bottom sand shoreline and breathtaking sunset views. Canal Lake is located between Lake Simcoe and Balsam Lake with the main channel of the Trent-Severn Waterway just off the shoreline. Property is conveniently located close to Centennial Park Road and Hwy 48. Great summer and winter fishing. Antiquary Beach Association dues are $125 per year due in July. 2025 fees have been paid. Access is by an un-assumed municipal road. (id:61423)
RE/MAX All-Stars Realty Inc.
4070 Hwy 28
Selwyn, Ontario
Charming renovated country home near Clear Lake - just 10 minutes to Lakefield! Welcome to this beautifully renovated 3+1 bedroom, 2 bathroom country home nestled on a peaceful rural lot. This move-in ready gem blends classic country charm with modern upgrades, offering the perfect balance of comfort and style. Inside, you'll find a bright, open-concept main floor featuring updated flooring, a spacious kitchen with contemporary finishes and two fully renovated bathrooms. The versatile layout includes three generous bedrooms on the main level plus a finished lower level bedroom/home office - ideal for guests or remote work. Enjoy morning coffee on your private deck surrounded by nature or take advantage of the nearby public access to Clear Lake for swimming, kayaking and fishing. Located only 10 minutes from the vibrant village of Lakefield, you'll have easy access to shops, schools, restaurants and all essential amenities. Whether you're looking for a peaceful year-round residence or a weekend retreat, this thoughtfully updated home offers the best of country living with the convenience of town just minutes away. (id:61423)
Keller Williams Energy Real Estate
1641 Boulter Road
Carlow/mayo (Carlow Ward), Ontario
Affordable, turn key ready 3-bedroom, 1-bath mobile home. Set on 2.5 beautiful acres in New Carlow, just 15 minutes from Maynooth. Its the perfect spot for year-round living with all the comforts you need. The home is bright and functional, with a formal dining room right off the kitchen and main floor laundry for convenience. Stay cozy with electric baseboard heat and a pellet stove. Enjoy your mornings or summer evenings out on the large decks there's one in the front and one in the back! Outside, the property really shines. There's a detached insulated garage, a two-story original barn for extra storage or projects, and plenty of room to roam. Love gardening? You'll have a thriving vegetable garden already started. The yard is beautifully landscaped, and there's even a large forested area for added privacy and a touch of nature. Year-round access on a municipal road, drilled well, septic system, cell service. Come see for yourself! (id:61423)
Century 21 Granite Realty Group Inc.
34 Bradley Bay Road
Trent Hills, Ontario
This captivating bungalow is a true jewel on the Trent River offering stunning southwest views and breathtaking sunsets over Bradley Bay. With almost 15 miles of uninterrupted, lock-free waterways, it's an ideal setting for boating, relaxation and embracing the serene lifestyle of waterfront living. Fully winterized, this low-maintenance year-round home boasts 100 feet of shoreline and a rare private setting with no neighbouring homes on one side and a high, mature tree-line boundary. Renovated and sun-filled, the stylish open concept design and upgraded designer interior gives all the comforts for contemporary living. A modern chef's kitchen with an oversized granite-topped centre island offers ample prep space and easy flow for meals and conversation. You'll never tire of the bay views from the expansive living room windows. The large, cozy screened 3-season gazebo is perfect for morning coffees and quiet evenings. Professionally landscaped, outside sits a drive shed for your garden tools and gear as well as a sea container for secure storage, along with plenty of parking for guests. A short drive to Campbellford for restaurants, farm market, hospital and full services, and about 20 minutes to the historic villages of Warkworth and Stirling for golfing, trendy shops and galleries. About 2 hours from Toronto. (id:61423)
Sotheby's International Realty Canada
Apartment 1, Room 1 And 2 - 2586 Foxmeadow Road N
Peterborough East (South), Ontario
Welcome home to this convenient, shared-common areas, single occupancy rooms for lease in East Peterborough, where convenience meets comfort. Please note this listing is for Room #1 and #2 combined. Rooms can be rented separately upon request. This self sufficient fully furnished two bedroom unit features a shared fully equipped kitchen, a shared furnished living room and a shared 3pc bathroom. Whether located steps to the picturesque Beavermead park, the many local restaurants and grocery stores, with quick access to Lansdowne St East, this location has it all without breaking the bank. Including utilities, access to internet and one parking spot upon request, and a separate entrance, you can combine safety and privacy all in a fabulously located and newly renovated place to call home. Ideal for Trent University students or single professionals. Why wait ? (id:61423)
Icloud Realty Ltd.
3 Shawn Avenue
Kawartha Lakes (Omemee), Ontario
Beautifully Updated Raised Bungalow In Kawartha Lakes! This Home Has Three Bedrooms on the Main Floor, One Bedroom In the Basement, Three bathrooms and Tons Of Space In The Basement to Create A Rec Room To Entertain. Recent Renovations Include: New Windows, Trims And Floors (2020), Front Door With Shutters (2021), A Stunning Maple Kitchen With Quartz Countertops And Stainless Steel Appliances (2021). 2 Bathrooms Were Remodeled In 2022 With New Showers, Vanities And FixturesEnjoy The Bright, Open Living Spaces With Pot Lights And Updated Light Fixtures (2021), Plus Smart Home Features Including Lighting, Nest Thermostat, Ring Doorbell, And Google Flood LightCamera. The Finished Basement Boasts High Ceilings And A Cold Cellar, While The Backyard Is A Private Retreat With A New Stone Patio (2023, Two Sheds, and A Custom-Built Playground (2021). Newer Washing Machine And Dryer (2021). The Roof Was Completed in 2017. Bonus Features include Central Vacuum, Water Softener And New Sump Pump. (2023). 2 mins to the Public Elementary School JK to Grade 8, 4 mins to Omemee Beach Park; with a sandy beach for kayaking, swings, slides & skateboard park. 5 Minutes To Boat Access At Pigeon Rd, 10 Minutes To Chemong Lake, 15 Minutes To Peterborough, And 12 Minutes To Lindsay. A Perfect Blend Of Convenience And Comfort- Move In And Enjoy Everything This Community Has to Offer! (id:61423)
RE/MAX Noblecorp Real Estate
11 Fifth Street
Kawartha Lakes (Verulam), Ontario
This newly renovated 4-season home offers the perfect blend of modern living and lakeside tranquility, situated in a family-friendly neighbourhood with school bus routes. Boasting breathtaking views of Sturgeon Lake and located along the renowned Trent Severn Waterway, the property offers access to a network of interconnected lakes and multiple locks, making it ideal for boating enthusiasts. Thoughtfully updated with designer finishes throughout, the spacious open-concept living area is filled with natural light and provides an ideal setting for both relaxation and entertaining. The gourmet kitchen features sleek countertops, brand-new appliances, and ample storage space, making it a chefs dream. The lower-level spa area includes a steam sauna and a soaker tub that can also be used as a cold plunge- the perfect way to unwind after a day on the lake or nearby trails. Outside, enjoy your 44-foot dock for boating, fishing, or simply taking in the serene waterfront views. The detached 20x36 garage is equipped with electricity and comfortably fits four vehicles, offering plenty of space for storage or recreational equipment. Steps away from a public beach, marina, park, and government boat launch, this property is surrounded by year-round activities. In the winter, enjoy snowmobiling and ice fishing, while the warmer months offer hiking, swimming, and water sports. Conveniently located less than 20 minutes from Bobcaygeon, Peterborough, and Fenelon Falls, you'll have easy access to shops, restaurants, and local attractions while still enjoying the peace and privacy of lakeside living. The sellers are offering the option to include all furnishings, as seen in the photos, creating a turn-key opportunity for short-term rental income or a ready-to-enjoy personal retreat. Don't miss your chance to own a beautifully updated waterfront escape. (id:61423)
The Agency
261 Shuttleworth Road
Kawartha Lakes (Somerville), Ontario
This is a prime building lot on the Burnt River with a multitude of attractive features, beginning with its location at the end of recently paved and municipally maintained Shuttleworth Road in an area with many attractive waterfront properties. The lot is just under 0.4 acres in size with 100 ft of south-east facing waterfront that is perfect for swimming - lovely limestone steps lead to sandy wade-in shoreline that transitions to deep weed-free water with a very gentle current. Privacy is excellent here, with undeveloped land along the south lot line and mature trees along the north lot line, with plenty of level open area in-between for outdoor activities. The property is currently used as a "glamping" site with two attractive bunkies - one for lounging and one for sleeping. There is also an outdoor privy with a Sunmar compositing toilet, an enclosed outdoor shower, a covered wood shed, and a patio with a fire pit and outdoor eating area. Hydro has been brought into the property (200 Amp) and there is a drilled well. The property is being sold turn-key, although the owners are willing to remove the bunkies if the new owners wish to proceed directly to a new-build. Recreational opportunities include kayaking along the undeveloped western shoreline that extends for approximately 3 kilometers to the south, and the nearby Victoria Rail Trail is ideal for biking and hiking, and provides easy access to a large network of ATV and snowmobile trails. (id:61423)
Kawartha Waterfront Realty Inc.
6780 9th Line
Port Hope, Ontario
First time being offered for sale! Discover country living at its finest with this meticulously maintained, raised brick bungalow, set on a pristine 2-acre lot, surrounded by peaceful rural views. This 4-bedroom, 3-bath home offers spacious, flexible living ideal for families, multigenerational households, or those seeking room to grow. The main floor features a bright, open layout with 2 bedrooms, 2 baths and laundry all conveniently on one level. The large kitchen flows seamlessly into the living and dining areas, creating an inviting atmosphere for both everyday life and entertaining. Downstairs, a generous basement with in-law capability provides additional living space, perfect for extended family, guests, or a future rental suite. This space offers its own separate walk-out, 2 large bedrooms, a 3 pc bath, and ample room for a future kitchen and living area, the possibilities are endless. Additional highlights include:Attached 2-car garage, Multiple outbuildings ideal for storage, a workshop, or hobby space, Easy access to HWY 115 and 401, perfect for commuters. This home has been impeccably maintained both inside and out. If you've been looking for space, versatility, and serenity without sacrificing convenience, this one is a must-see. (id:61423)
The Nook Realty Inc.
