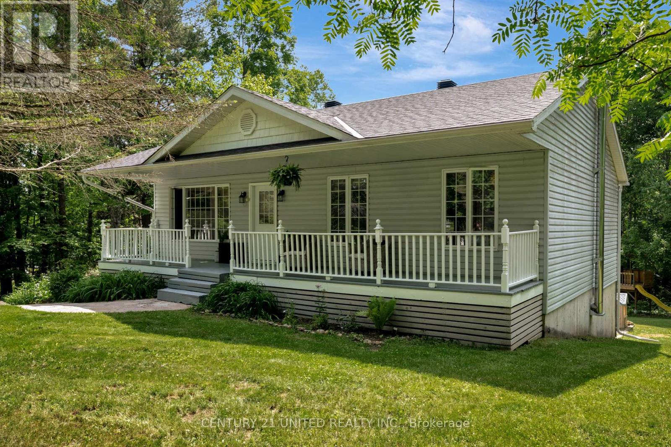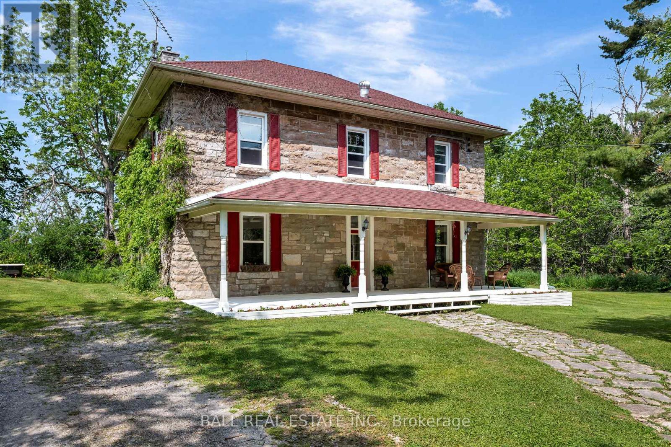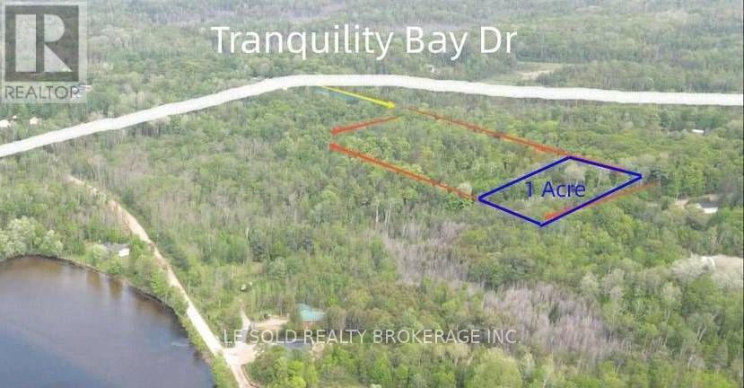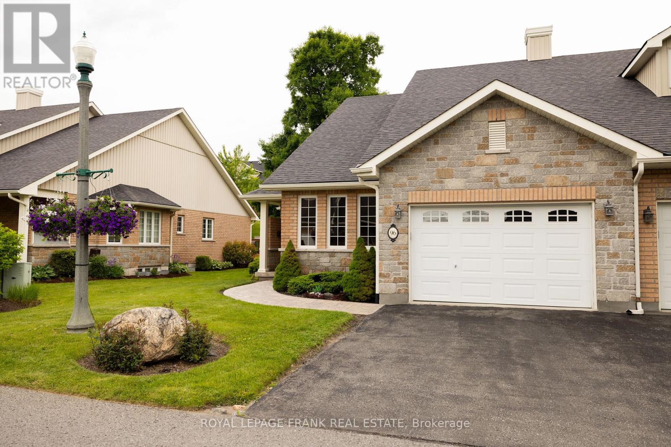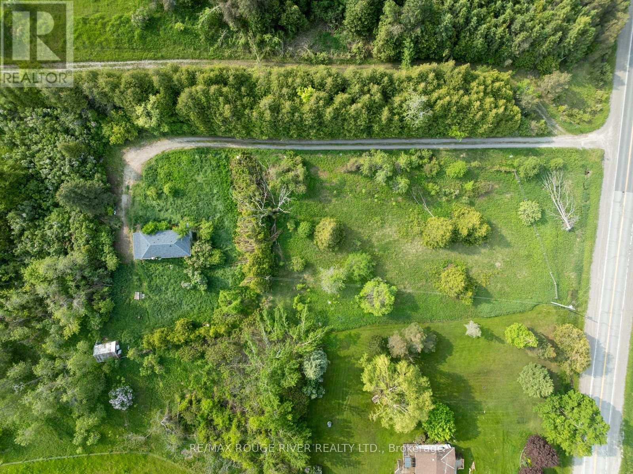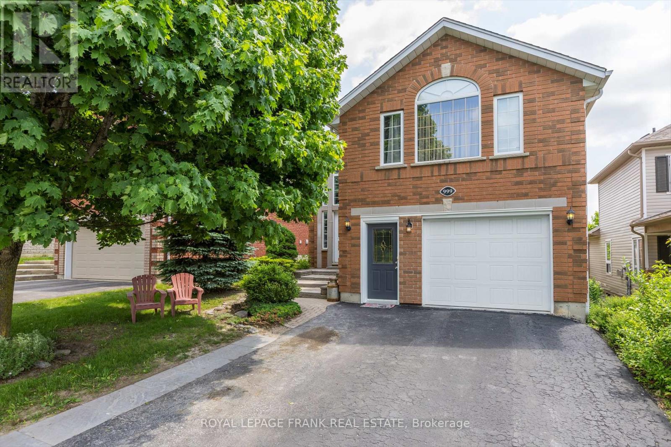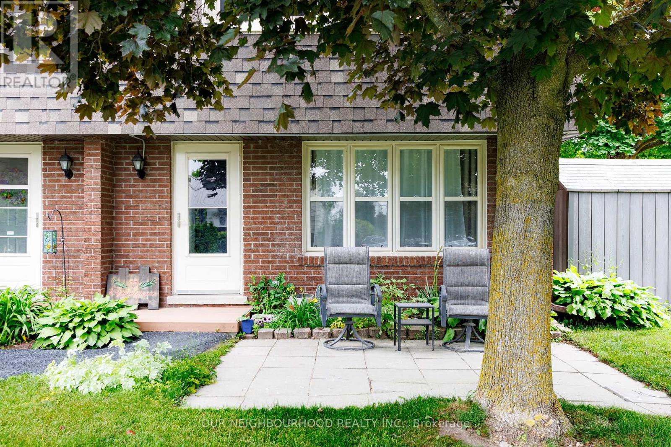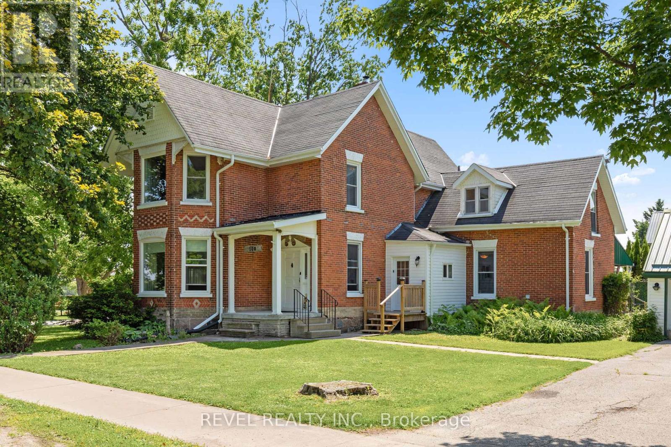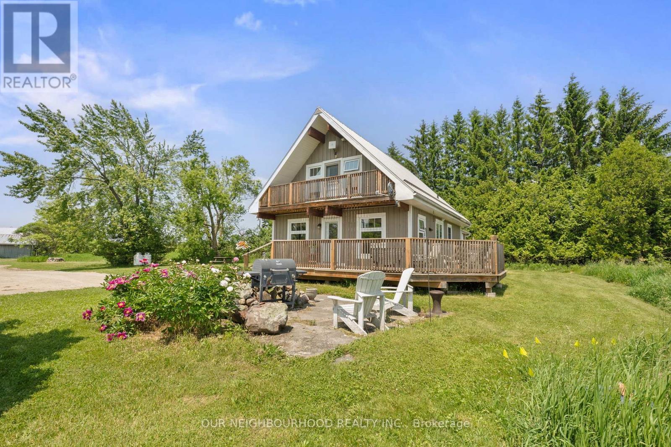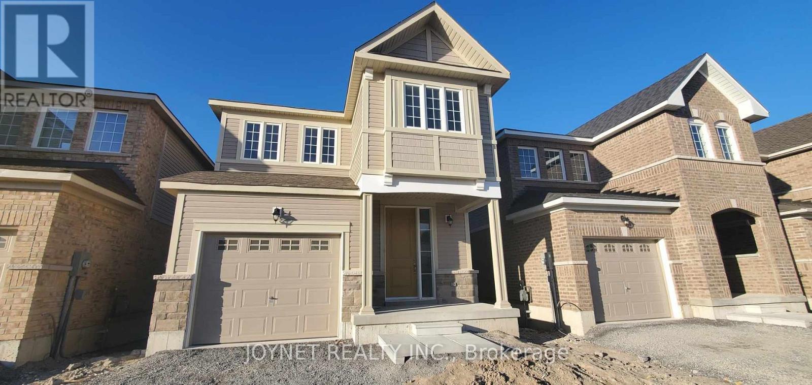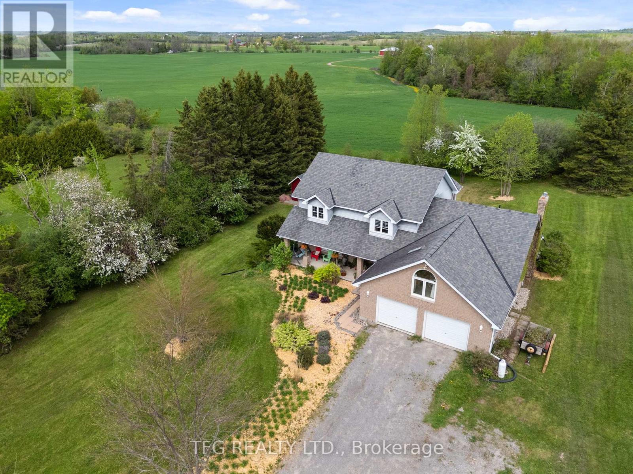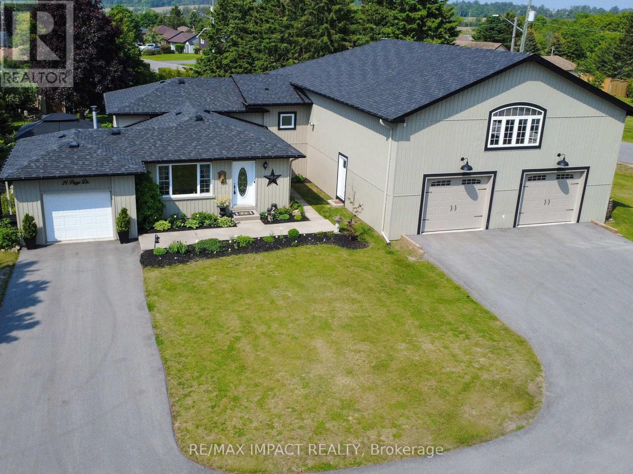62 Mccauley's Road
North Kawartha, Ontario
Tucked into the trees on 9.7 acres, this property offers the peace and privacy that's hard to find and even harder to leave. Just 7 minutes from Apsley, with easy access to Lasswade and Chandos Lakes, this 3 bedroom bungalow is surrounded by forest, bird song, and trails worth wandering. Inside, the home is bright and open, with generous windows, skylights, and a layout that works well for both everyday living and weekend guests. The main floor features 3 bedrooms, updated bath, main floor laundry, and a kitchen that opens into a vaulted living and dining space.The lower level has a large recroom with walkout, wood stove, and a den that can easily host guests. There's also a separate entrance from the driveway into a large mudroom - great for gear, dogs, or coming and going without a mess. The land itself is a highlight -fireflies, spring peepers, and the call of the Barred Owl after dark. There's a creek to explore out back and easy access to nearby boat launches perfect for a bike ride, a paddle, or a quiet morning walk. Whether you're raising a family, retiring into nature, or simply craving more space and less noise, there's something grounding here - room to roam, stillness in the trees, and the everyday ease of stepping outside into fresh air and forest. Locals know that Apsley is more than just a stop for supplies - it's a community that shows up. From Chandos Beach to snowshoeing at Silent Lake to grabbing a coffee where they know your name, it's a town that balances back-to-nature with just-enough amenities. And when the day calls for a wider variety of shops, services, or a trip to the city, Peterborough is less than an hour away. This isn't just a house. Its a lifestyle that values privacy, land, and light. A place to listen, breathe, and settle in. (id:61423)
Century 21 United Realty Inc.
108 Tates Bay Road
Trent Lakes, Ontario
Step back in time with this charming 1900s two-storey home, proudly showcasing a beautiful local limestone exterior and a classic front porch perfect for morning coffee. Inside this 2,719 sq.ft. home, you are welcomed by a spacious foyer with a cozy office nook ideal for working from home. The large living room is warm and inviting, featuring a striking granite stone propane fireplace and original hardwood floors that carry throughout the house, adding timeless character. The heart of the home is the generous eat-in kitchen, where you'll find ample space for family gatherings, a convenient 2-piece bath, and access to the basement. The basement has been spray foam insulated, providing added energy efficiency and comfort year-round. Upstairs, wide hallways lead to a full 4-piece bathroom and four bright, spacious bedrooms offering plenty of room for family or guests. Set on a peaceful and private 3.3-acre property, this home is surrounded by open farm fields and located just down the road from beautiful Pigeon Lake. A 40' x 40' detached shop adds extra space for hobbies, storage, or equipment. Located on a municipally maintained road with easy access to both Bobcaygeon and Buckhorn, the property offers rural tranquility with town convenience. Additional features include a drilled well, septic system, updated windows, propane furnace (2022), and shingle roof (2022), offering peace of mind and modern comfort in a historic setting. This is a unique opportunity to own a piece of local history surrounded by natural beauty. (id:61423)
Ball Real Estate Inc.
97 Tranquility Bay Drive
Bonnechere Valley, Ontario
1 acre of vacant land for lease. With A Good Cover Of Mature Trees. Zoned Ru, Suitable For Recreation, Hunting, Farm, Forestry, Etc. Close To Bonnechere River & Golden Lake. 7 Mins Drive From Hwy 60. 2 Hrs Drive From Ottawa. (id:61423)
Le Sold Realty Brokerage Inc.
96 Village Crescent
Peterborough West (South), Ontario
Carefree Condo Living in Westview Village Welcome to 96 Village Crescent a bright, well-maintained end-unit bungalow in one of Peterborough's most desirable condo communities. This 2-bedroom, 2-bath condominium offers a spacious, open-concept layout with large bedrooms and convenient main floor laundry. The generous primary bedroom includes a private 4-piece ensuite, while a separate 2-piece bath off the main living area adds everyday convenience for guests. The open living and dining space is filled with natural light and walks out to a composite deck with a sleek glass railing perfect for enjoying your morning coffee or unwinding at the end of the day. The unfinished basement offers plenty of storage and potential for future living space. A pre-list home inspection is available for your peace of mind. Enjoy easy condo living in a quiet, well-managed community close to shopping, parks, trails, and the hospital. (id:61423)
Royal LePage Frank Real Estate
15 Capstick Road
Kawartha Lakes (Manvers), Ontario
HANDYMAN'S DREAM - 2-BEDROOM BUNGALOW ON OVER 1 ACRE IN PEACEFUL BETHANY! Incredible opportunity awaits at 15 Capstick Road! This 2-bedroom, 1-bathroom bungalow sits on a sprawling lot of just over 1 acre in one of Kawartha Lakes' most sought-after communities, offering tremendous potential for the right buyer. This property presents an exceptional chance to create your dream home while building instant equity through sweat equity and vision. The spacious 2-bedroom layout provides a solid foundation perfect for renovation enthusiasts, investors, or those with construction expertise looking for their next project. The single-level bungalow design offers convenient living with endless possibilities for customization and improvement. The expansive lot of just over 1 acre is the real treasure here, providing incredible space for gardens, recreation, possible future expansion, or additional structures. Low-maintenance aluminum siding and partial basement offer good bones to work with, while the mature lot provides exceptional privacy and natural beauty. Nestled in the heart of the Kawartha Lakes region, this property offers peaceful rural living while maintaining connectivity to local amenities and services. You'll enjoy easy access to recreational activities and natural attractions that make this area so desirable. This is your chance to transform a diamond in the rough into something spectacular while enjoying small-town charm. Whether you're looking for your next renovation project, seeking a value-add investment opportunity, or ready to roll up your sleeves and create something amazing, this Bethany gem offers incredible potential in a growing market. The generous lot size and solid structure provide the perfect canvas for your vision. Don't miss this rare opportunity to own over an acre with endless possibilities in beautiful Bethany! SOLD IN "AS IS" Condition ! (id:61423)
RE/MAX Rouge River Realty Ltd.
999 Baker Street
Peterborough North (North), Ontario
So many possibilities! Welcome home to this charming all brick residence, with legal secondary suite, nestled on a quiet street in Peterborough's sought after north end. Step inside and discover a bright open foyer, three comfortable bedrooms, main level full bath and primary with ensuite and walk in closet. The heart of the home is its inviting open concept living, eat in kitchen, dining room -perfect for entertaining or family nights. From here, you'll find easy access to a wonderful deck with amazing views and overlooking your private yard. But there's more! The lower level boasts a professionally constructed two bedroom unit, complete with a large kitchen, island and elegant quartz counters. You'll appreciate the modern touches with newer appliances, fixtures and flooring. Each unit enjoys the convenience of its own laundry, the lower level has a private entrance for added privacy. Completing this fantastic package is an attached one car garage, paved drive, updated front steps with interlocking, and a new furnace installed in 2022. All of this just steps away from shopping, public transit, schools and parks. Vacant possession as of August 16th 2025. Pre-list home inspection available. (id:61423)
Royal LePage Frank Real Estate
1a - 158 Cromwell Street
Trent Hills (Campbellford), Ontario
Charming 2-Bedroom End-Unit Townhome in the heart of Campbellford. Welcome to this beautifully maintained 2-bedroom end-unit townhome ,perfectly nestled on a quiet, mature street in the picturesque town of Campbellford .Thoughtfully designed and full of natural light, this home features a four piece bathroom, convenient in-suite laundry, and one dedicated parking space. Enjoy easy access to all of life's essentials, including the hospital, medical clinics, grocery stores and pharmacies. Just minutes from the scenic Trent River, you'll love exploring all this vibrant town has to offer - from boutique shops and local cafes to Trent Lanes Bowling Alley, Sharpe's, the historic Aron Theatre and the renowned Dooher's Bakery. Outdoor enthusiasts will appreciate the proximity to the Ranney Gorge Suspension Bridge and Ferris Provincial Park. The well managed condo corporation handles grass cutting and snow removal for peace of mind and low-maintenance living. An ideal home for downsizers, first-time buyers, or anyone seeking quiet, comfortable living in one of Ontario's most charming communities. Bathroom (2023) Flooring and Paint throughout (2023) (id:61423)
Our Neighbourhood Realty Inc.
100 Nappadale Street
Kawartha Lakes (Woodville), Ontario
Discover the perfect blend of historic charm and modern comfort in this beautifully updated century home. Showcasing classic features like large baseboards, stunning wood carpentry and detailed trim, this 3-bedroom, 2-bathroom residence offers character and craftsmanship rarely found today & thoughtfully combined with the conveniences your family needs. Enjoy recent updates including a modernized each in kitchen and bathrooms, large separate dining room, upgraded electrical and plumbing systems, and newer shingles. Bonus living space with two sets of stairs to the second floor. Painted in neutral tones, every room boasts oversized windows that flood the space with natural light. Set on a generous, fully fenced corner lot, this property includes a detached garage and inviting covered porches ideal for relaxing or entertaining outdoors. Conveniently located close to schools, places of worship, grocery stores, and a community centre, this home truly has it all. (id:61423)
Revel Realty Inc.
404 Crestview Road
Trent Hills, Ontario
Welcome to your own piece of rural paradise offering some of the finest views of Trent Hills! This charming, secluded home with heart features energy-efficient, economical geothermal heating/cooling and solar panels. The spectacular, elevated property spans nearly 93 acres, with 30 acres currently used for hay, beautiful wooded areas, and small pond located at back of property. Enjoy stunning sunrises and sunsets from your own yard. Inside, the open-concept kitchen and sitting area feature loads of natural light and a cozy propane fireplace. The spacious family room addition (2017) offers even more windows, access to additional intimate decks on both sides of the house, and a second propane fireplace. Laundry, and a versatile office or bedroom space rounds out the main level. Upstairs, you'll find two bedrooms, including a generous primary with a private walkout balcony overlooking the countryside. A steel roof (2014) ensures durability and peace of mind for years to come. Plus a large hydro-equipped drive shed and barn with workshop are ready for your hobbies or projects. Private. Peaceful. Practical. Endless possibilities await. Driveshed approx 20x20, storage shed area approx 21x20, workshop are approx 29x47. (id:61423)
Our Neighbourhood Realty Inc.
904 Bamford Terrace
Peterborough North (North), Ontario
Stunning south facing 4-bedroom, 3-bathroom home. Modern, bright & open concept layout with 9' Ceiling on main floor. The luxurious master bedroom boasts a 4-piece ensuite and a walk-in closet, while the conveniently located laundry room is on the same floor as the bedrooms. The living room is spacious and perfect for relaxing. Harwood floor thru-out the whole house. You'll love its prime location that's within walking distance to Jackson Park and close to all amenities, as well as a short distance to the Hwy 115, located in the trails of Lily Lake. Don't miss out on the opportunity to make this newly built home your own and move in today! (id:61423)
Joynet Realty Inc.
41 Grandview Drive
Kawartha Lakes (Emily), Ontario
Set back at the end of a long winding driveway atop a hill sits this expansive family home w incredible views on 1.2 private acres backing onto farmland close to Pigeon Lake. Boasting over 3000sf of finished living space above grade as well as a full basement that offers great in-law potential w 2 separate entrances. As soon as you enter the welcoming front foyer with clear sight lines to the trees in the back yard you will feel the warmth and charm that only a home enjoyed by the same family for 27 years can offer. The main floor offers a bright front living room that opens to a formal dining space just off of the eat-in kitchen w bonus produce sink & breakfast nook. Family room w soaring cathedral ceilings, gas fireplace and walk-out to 23'x14' deck with hot tub. This level also offers office space, mudroom w garage access as well as a 2pc powder room. Spacious upstairs w primary retreat w walk-in closet, newly renovated modern 3pc ensuite and large private balcony where you can enjoy your morning coffee watching the sunrise over the rolling fields. A second primary-sized bedroom w vaulted ceilings with att'd laundry room that offers ensuite potential. Three additional bedrooms and a 5pc bathroom complete the upper floor. The partially-finished basement boasts high ceilings and great in-law potential w 2 separate entrances - walkout to yard and walkup to garage. 3pc bath, rec room area, spacious exercise room, large cold room, storage/workshop and utility room. All that's needed to complete this space is some flooring, ceiling finishes and your creative touch. Enjoy sunrises on the back deck and sunsets from the full-length covered front veranda. This tree-lined property on quiet cul-de-sac offers an abundance of private outdoor space for gardening, recreation & relaxation. Nature enthusiasts will love the local wildlife including the majestic sounds of loons. Non-deeded water access nearby w a park is available for $25/yr. Incredible lifestyle for whole family! (id:61423)
Tfg Realty Ltd.
21 Propp Drive
Kawartha Lakes (Pontypool), Ontario
Welcome to this exceptional 3 bedroom, 4-level backsplit home in the peaceful community of Pontypool on a half acre lot near Pinewood Park. As you step inside, you'll be greeted by an expansive layout perfect for family living. The updated kitchen (2022) features a marble backsplash, granite countertops, an apron sink, professionally refinished cabinets, stainless steel appliances and a breakfast bar that opens to the bright dining area with beautiful garden door walkout to a 17' x 24' deck, complete with a gas BBQ hookup and a hard-top gazebo for entertaining. The upper level principal suite is a true retreat, offering a garden door walkout to a deck with a new hot tub (2023), large walk-in closet with barn doors, and high-end laminate flooring. There are 2 additional secondary bedrooms featuring mirrored closets and hardwood floors, offering comfortable accommodations. The beautifully renovated 5-piece spa bath (2024) is designed for relaxation, with a stand-alone tub, heated floors, a large walk-in shower, a double vanity with touch-control mirrors, and a smart toilet with built-in bidet. The lower level features a finished den, a separate laundry room, an office nook, and additional storage. The meticulously landscaped backyard is an oasis with a Koi pond, trickling waterfalls, a firepit, raised herb bed, a potting shed, and tiered decks, ideal for enjoying nature in privacy. The 60' x 35' shop with 16' ceilings (2023) offers in-floor heating, a professionally installed 10,000 lb hoist, toilet, and a bonus upper loft awaiting your personal touch, perfect for a man cave. Located north of Bowmanville, this home offers peace and tranquility, all while being just a short distance from local amenities. (id:61423)
RE/MAX Impact Realty
