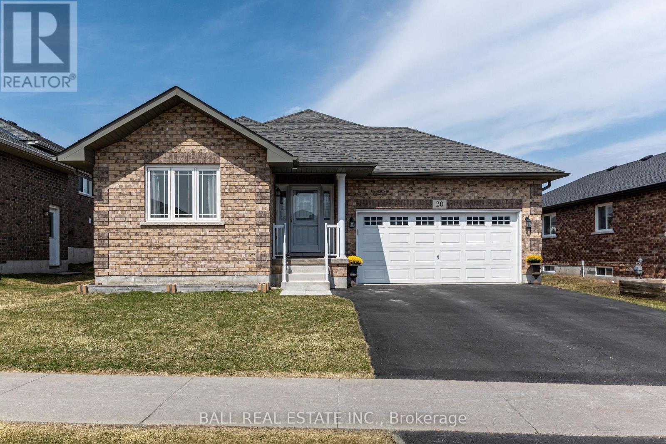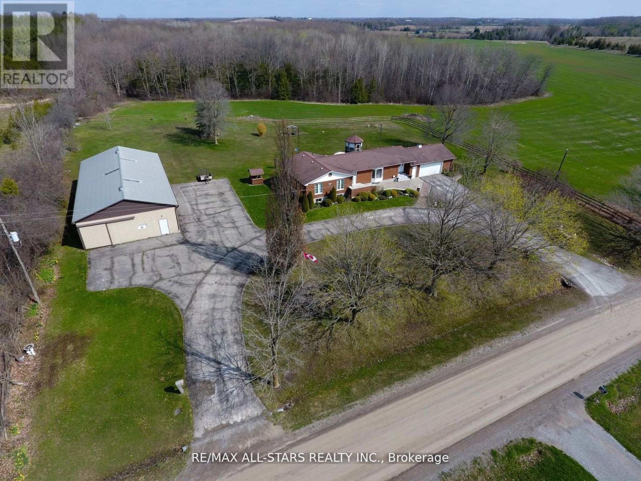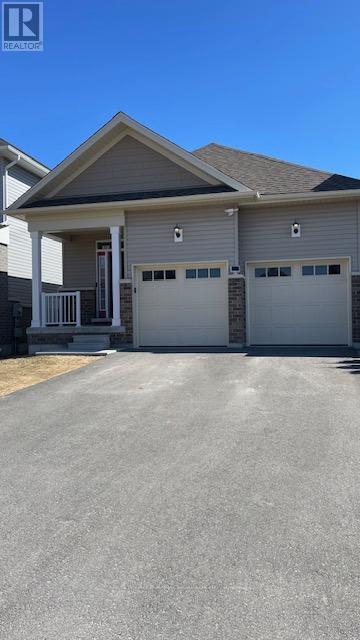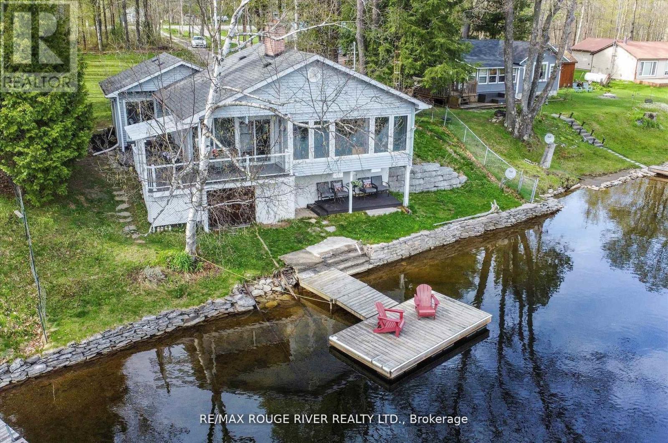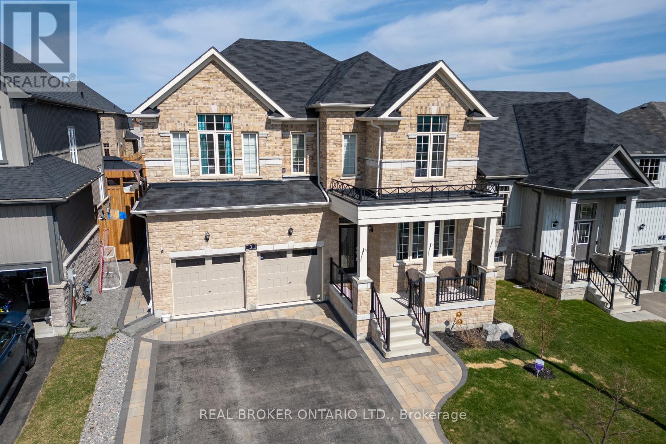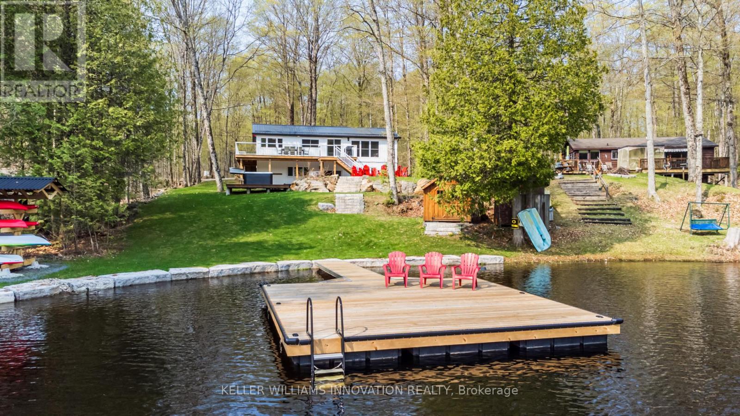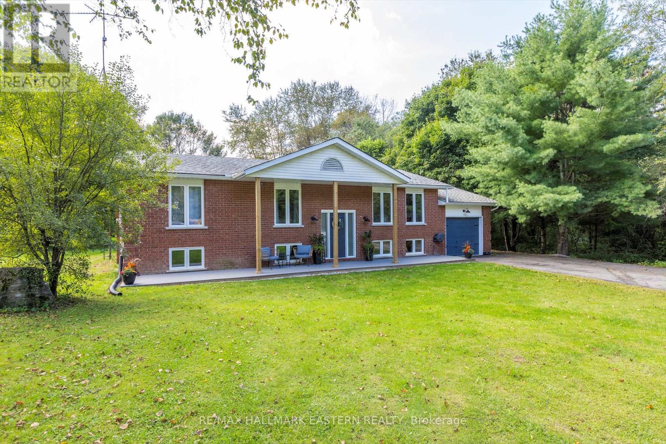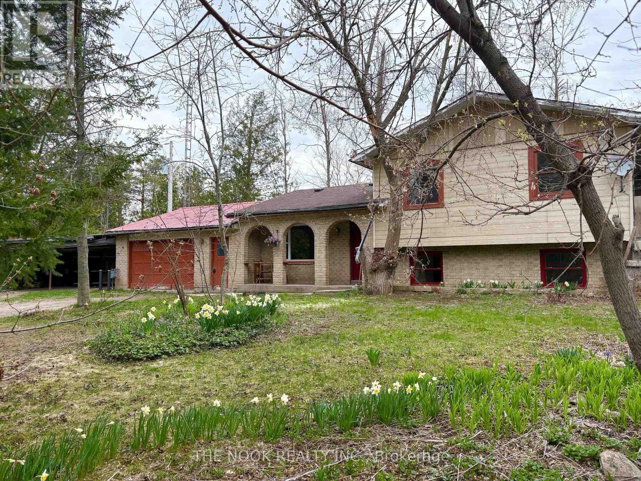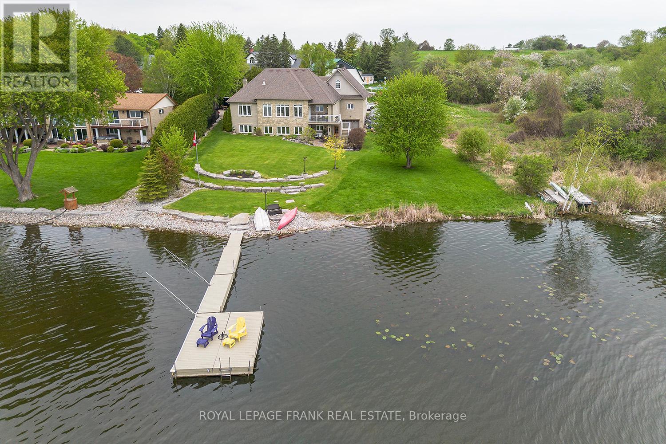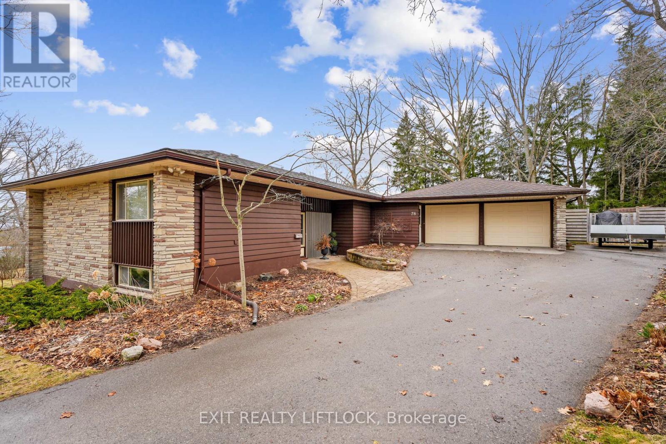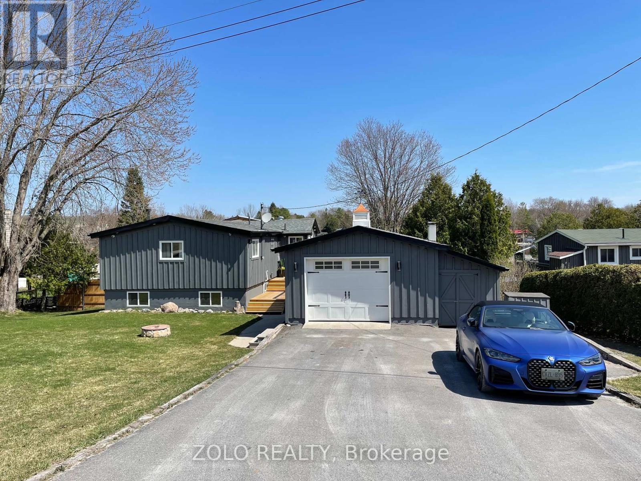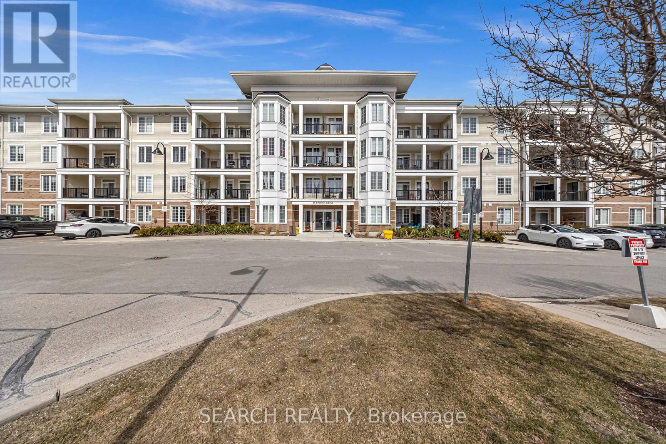20 Millpond Lane
Asphodel-Norwood, Ontario
| NORWOOD PARK ESTATES by Peterborough Homes| Beautifully maintained 2016 build, south-facing home, just one of 19 fully backing onto the park! This all-brick bungalow offers covered porch, over 1,150 sq. ft. finished on the main level with bright foyer, open concept kitchen, dining, living area with walk-out to deck and yard and views of the park! Primary bedroom with 3-piece ensuite (walk-in shower), a second bedroom and a 4-piece bathroom. Double car garage (but really 1.5 car) with garage-to-foyer door and garage door opener! Nice partially finished high-ceiling basement with newer 3rd bathroom (3-piece) and partially finished massive 3rd bedroom. Again, premium location backing onto the park! Watch your kids or grand kids in the park from the kitchen, living room or your back deck while you BBQ! Very well internet-connected home with up to 1.5Gbps connection available! Based on the monthly heating costs, an energy efficient home choice for sure! Extras: All seven appliances, garage door opener, water purification system and softener! (id:61423)
Ball Real Estate Inc.
80 Crosswind Road
Kawartha Lakes (Ops), Ontario
This is a great opportunity to own 96 acres (approx.) prime location between Lindsay and Peterborough. Enjoy this wonderful well maintained bungalow with great in-law potential including separate entrance. The main floor of this home offers 3 generous size bedrooms, primary with 3 pc ensuite, eat-in kitchen with walkout to enjoy your coffee on the large deck with gazebo, overlooking the spacious yard. Bright living/dining room with bow window and custom made cabinetry, 3 baths, laundry, 3 season breezeway to double car garage including separate entrance to lower level offering kitchenette/dining, rec room, 1 bedroom, and 3pc bath. Circular paved driveway, fabulous 40X70 workshop garage with office area. Peace and tranquility with endless possibilities awaits. (id:61423)
RE/MAX All-Stars Realty Inc.
17 Veteran's Road
Otonabee-South Monaghan, Ontario
Welcome to 17 Veterans Road, A four year old 4 bedroom, 3 bathroom home with many upgrades made upon build time. *The entrance of the home has a large entrance and hallway with access to both levels of the house. The main floor has an open concept kitchen, dining room, living room featuring many windows for natural light with California shutters, stainless steel appliances, large island with sink and storage, quartz countertops, herringbone backsplash, under mount lighting, a coffee bar, tile and engineered hardwood flooring with a walkout to the deck that has fully fenced in yard and gas hook up for a BBQ. The spacious primary bedroom has a large window, lush carpet, a walk in closet and a large 4pc bathroom that boasts a double vanity. The main floor laundry and direct access to the two bay car garage with high ceilings lends to convenient living. The lower level features a kitchenette, pot lights, family room, 3 bedrooms that all feature large egress windows and closets and a 4pc bathroom with carpet to keep it cozy and warm. The space has a utility and storage room. The hot water tank is owned, central vac is roughed in and the neighbourhood has a park nearby. This home features a separate entry through the garage. (id:61423)
Affinity Group Pinnacle Realty Ltd.
3534 Monck Road
Kawartha Lakes (Laxton/digby/longford), Ontario
This beautiful 3 Bedroom Year-Round Property On The Shadow Lake System Has Many Distinguishing Features Desired By Most Buyers. South-Facing And Features Wade-In Sand, Drive-Off-The-Dock Weed-Free Swimming, A Very Large And Level Back Yard For Games, And Easy Access From A Municipality Maintained Paved Road. The Home Is Sited Close To The Water And The Wall-To-Wall Windows In The Main Area Provide Spectacular Views . The Home With The Many Upgrades Including Propane Forced Air Furnace/Central Air (With Nest Thermostat), Installed Ultra-Violet System And Sediment Filter (2022), Never Windows, Air-Tight Wood-Burning Fireplace, And A Bright And Cheery Kitchen. The Primary Bedroom Is Very Spacious And Has A Walk-Out To A Glass Railing Deck. The Basement Features A Marine-Rail Boat House And A Utility Room. The Floating Dock Stays In The Water Year-Round. Pictures Were Taken Previously. Prefers Short Term Rental. New Flooring (Main) (2024), Renovated Kitchen Counter Top Quartz (2024), Renovated Washroom (2024), Painted (2023) (id:61423)
RE/MAX Rouge River Realty Ltd.
3 Melrose Drive
Cavan Monaghan (Cavan Twp), Ontario
Welcome to this meticulously maintained 4-bedroom, 5-bathroom home, a true masterpiece of luxury and comfort. Nestled in a sought-after Millbrook community, this stunning, all-brick residence showcases pride of ownership and over $200,000 in high-end upgrades. An interlock walkway leads to a covered front porch. Step into the tiled foyer with soaring, approx. 10 ft ceilings and a walk-in closet. Off the foyer, a sunlit office with rich hardwood flooring and expansive windows, creates the perfect workspace. The open-concept dining room flows into the oversized, eat-in kitchen, featuring sleek tile flooring, stainless steel appliances, a striking backsplash, quartz countertops, and a large center island with a breakfast bar. Custom cabinetry, a pantry cabinet, and a window over the sink enhance functionality, while the walkout to the back deck invites indoor-outdoor living. The cozy living room boasts hardwood floors and a warm gas fireplace. The main floor is complete with a functional mudroom, offering garage access. Ascend to the second level, where the stunning primary bedroom contains his and her walk-in closets, one with custom organizers. The spa-like ensuite boasts a marble double vanity, a deep soaker tub, and a walk-in shower. Two additional bedrooms share a Jack and Jill 4-piece bathroom with a comfort-height, marble vanity. The fourth bedroom impresses with a walk-in closet, vaulted ceiling above the window, and a private 4-piece ensuite. A conveniently located laundry room completes the upper level. The fully finished basement offers endless possibilities with vinyl flooring, a spacious rec room, games area, play area, 3-piece bathroom, large storage room, and a cold cellar. Step outside to your backyard oasis with a custom-built deck, deck lighting, gazebo, hot tub, and interlock patio. Surrounded by growing maple and cedar trees, this serene sanctuary is perfect for relaxation and entertaining. (id:61423)
Real Broker Ontario Ltd.
648 Jennison Road
Marmora And Lake (Lake Ward), Ontario
Welcome to your ideal four-season retreat on scenic Dickey Lake, just 2.5 hours from the GTA. This beautifully updated waterfront home offers 1,853 sq. ft. of thoughtfully designed living space, featuring four spacious bedrooms and two modern bathrooms perfect for family living, entertaining, or peaceful relaxation. Built for low-maintenance and style, the home boasts durable aluminum Gentek siding, a metal roof, and energy-efficient North Star windows. Every detail has been carefully modernized, ensuring comfort and functionality throughout. Step outside to breathtaking lake views from the expansive deck ideal for morning coffee or unwinding as the sun sets. Below, the hot tub offers the ultimate relaxation, surrounded by lush gardens, interlocking patios, and a meticulously maintained armour stone shoreline. The sandy, shallow lake entrance is perfect for swimming, kayaking, and family fun. Inside, the walkout basement is an entertainers dream. With soaring nine-foot ceilings, a brand-new fireplace, a spacious rec room, wet bar, and pool table, its designed for both relaxation and socializing. A fourth bedroom and second bathroom add convenience, while direct access to the hot tub and patio enables easy indoor-outdoor living. With multiple lounging areas, an enclosed upper deck for year-round use, and a private waterfront setting, this home offers the perfect blend of luxury and tranquility. Whether you're seeking a vacation home, full-time residence, or a fantastic short-term rental, this property has it all. The sale includes a media marketing package and all furniture, making it a turnkey opportunity for those looking for an stress-free transition. Motivated Sellers! (id:61423)
Keller Williams Innovation Realty
107 Pirates Glen Drive
Trent Lakes, Ontario
All brick raised bungalow situated on a private lot in the Pigeon Lake waterfront community of Pirates Glen. Freshly painted with upgrades throughout this home is perfect for entertaining family and friends. The main floor offers three bedrooms, open concept living/dining area and an eat in kitchen with walkout to a screened in porch and spacious deck, The modern designed lower level includes an oversized recreation room with a TV viewing area, an impressive wet bar and enough room for a pool table. A fourth bedroom, laundry and a three piece bath provides potential for an attractive lower level in-law suite. Outside you are surrounded by nature with mature trees and steps away from the park with sand beach and the Pirates Glen docks which provide direct access to the Trent System. Conveniently located close to nature trails, golf, shopping and restaurants. Flexible Closing. (id:61423)
RE/MAX Hallmark Eastern Realty
110 Emily Park Road
Kawartha Lakes (Emily), Ontario
First time being offered for sale in almost 40 years! Come take a look at this well appointed 3 Bedroom, 1 Bathroom Brick Side-Split. This property is situated on a picturesque 3.6 Acre Lot just minutes from Peterborough. This beautiful family home features a bright and inviting layout with two separate living spaces and, with the right touch, will be a stunning home for years to come. On the lowest level you'll find the unfinished basement perfectly suited with your utilities and storage, and including a separate entrance to the attached 1.5 car garage. The Property is abundant with wildlife, mature trees and a large private pond. This location is perfectly situated with easy access to Hwy 7, Hwy 115 and just a short drive to Peterborough's many amenities. Don't miss this one. *This property is part of an estate and is being sold "as-is, where-is". (id:61423)
The Nook Realty Inc.
24 Gilson Point Place
Kawartha Lakes (Mariposa), Ontario
Only 15 minutes north from the historical town of Port Perry, you'll discover the perfect blend of luxury, convenience, and relaxation in this stunning Custom Built Waterfront Home! From the moment you step inside, you'll be captivated by the sophisticated architectural design, featuring coffered ceilings, a striking Travertine Stone Fireplace, and rich Hardwood Floors. Designed for breathtaking panoramic lake views from every principal room, this home offers a lifestyle of unparalleled beauty. At the heart of the home is a chefs dream kitchen, combining elegance with functionality. Custom wood cabinetry, high-end appliances, and granite countertops complement a spacious breakfast bar, creating the ideal space for both everyday living and entertaining. The open-concept living and dining area is bathed in natural light, with floor-to-ceiling windows, and enhanced by stylish pot lighting both inside and out. Step through the garden doors onto a deck designed for both peaceful relaxation or entertaining, offering unobstructed views of the serene waters of Lake Scugog a tranquil soundtrack to your everyday life. The primary suite is a sanctuary, complete with his and her custom walk-in closets and a spa-inspired ensuite featuring a custom stone shower and a luxurious Jacuzzi tub. The lower level is perfect for additional entertaining or bring the in-laws for multi-generational living, offering a walkout to the lake and pond, separate entrances, a recreation room, and additional living spaces, including a kitchen, bedrooms and games/exercise area. Oversized double upper and lower Garages, plus a Loft, provide ample storage and space. With easy access to the GTA, Markham and Thornhill, this breathtaking home is approx 50 minutes away your private Waterfront Paradise awaits! Don't miss out on this one of a kind property! (id:61423)
Royal LePage Frank Real Estate
78 Edgewood Road
Peterborough West (North), Ontario
If you have been looking for a beautifully updated bungalow in Peterborough's coveted Roper Park neighbourhood then this is the home for you. Located on Edgewood Road, a quiet and private cul-de-sac, this 102' x 170' lot, is within walking distance to the Peterborough Regional Health Centre, great schools, parks, and walking/biking trails. When you enter the home you will be greeted by the stunning original architecturally designed wooden wall and gorgeous slate tile main floor. From the foyer you will be drawn to the designer custom kitchen with brand new (2024) stainless steel appliances, including an Italian Bertazzoni gas stove. The kitchen is designed for both function and style with a butlers pantry/coffee station and a wall of additional cabinetry. Off the kitchen is the laundry room, entrance to the two car garage and a door to the backyard. When you enter the living/dining area, you will see large wrap-around windows letting in natural light. The living room is stylish and cozy with a beautiful stone gas fireplace, Brazilian cherry hardwood floors, custom Hunter Douglas window blinds and stylish window coverings. The living room seamlessly flows into the elegant dining room, which has a walkout to the backyard patio, perfect for hosting intimate gatherings or larger celebrations. Also on the main level are two bedrooms including the primary bedroom with two closets and jack and jill ensuite. The open lower level includes two bedrooms, a stunning bathroom with glass shower, an abundance of storage, an office space with a cedar lined closet, and a large bright inviting family room with large windows and a second beautiful stone gas fireplace. And if the inside of the house is not beautiful enough then add in the landscaped yard which surrounds the house. The fenced backyard is a private oasis and a great space to relax, play games or garden. You will fall in love with this space and this home! I invite you to come take a look. You will not be disappointed. (id:61423)
Exit Realty Liftlock
12 Bayview Drive
Kawartha Lakes (Emily), Ontario
A once in a generation lakefront opportunity, this charming, raised bungalow on half an acre has 88'+ of waterfront on Chemong Lake in the Lakeside Community at Fowlers Corners, known for its great fishing.This home has been fully renovated with luxury materials, new kitchen/ wet bar, appliances, furnace / AC, flooring, security cameras, smart lock/smart thermostat, Deck, Gutters/Soffit /Downspout and so much more. You'll find a lower level with a walkout to the backyard, a large family room with wet bar.The large yard has a fire pit & ample room for relaxing or yard games. The shed provide a place to store all your lakeside essentials. (id:61423)
Zolo Realty
411 - 65 Shipway Avenue E
Clarington (Newcastle), Ontario
Experience Serene Lakeside/Lakeview living in this charming 2-bedroom plus den in the Port Of Newcastle. ***Rarely Offered*** - This condo comes with 2 Owned Parking and a Huge Oversized Storage and Balcony. This beauty offers a harmonious blend of comfort and style, featuring an open-concept layout that seamlessly connects the living, dining and kitchen areas. The modern kitchen is equipped with stainless steel Frigidaire appliances and quartz countertops, catering to both everyday living and entertaining needs. Thousands spent on Hunter Douglas Electric Blinds. The primary bedroom serves as a private retreat with its spacious walk-in closet and ensuite bathroom. The additional bedroom and versatile den provide ample space for guests, a home office, or hobbies. Residents enjoy exclusive access to the Admiral's Clubhouse, offering resort-style amenities which includes a private theatre, indoor pool, sauna, pool table, fitness centre, library, meeting and party room and weekly socials in the Lakeside Banquet Facility. Proximity to the marina, walking trails and the tranquil shores of Lake Ontario completes the idyllic living experience. (id:61423)
Search Realty
