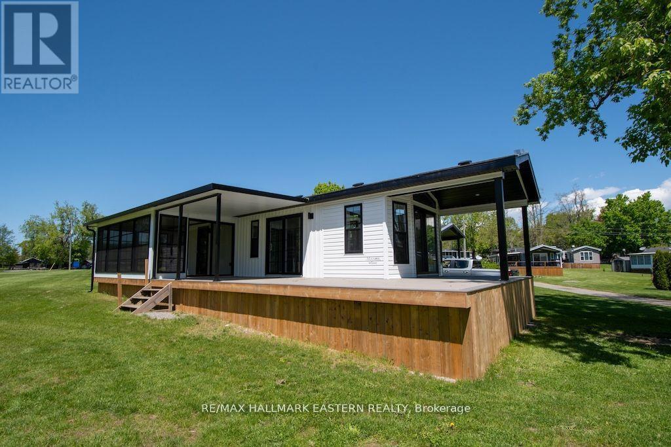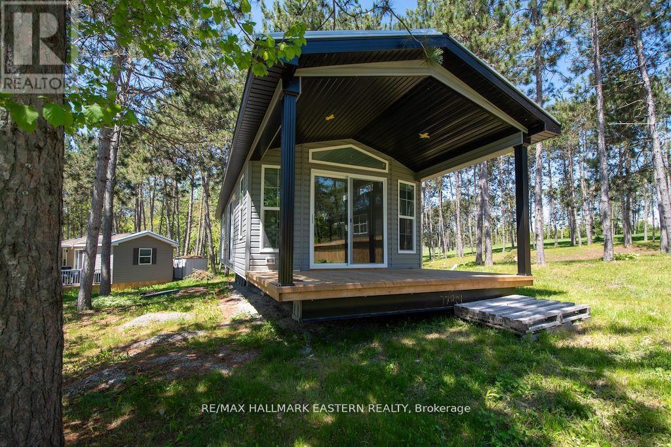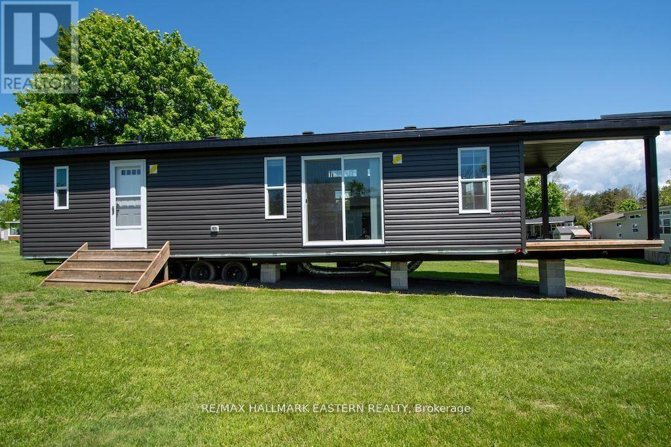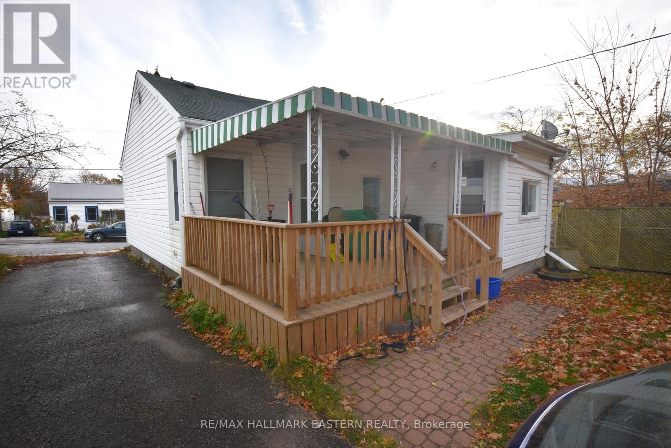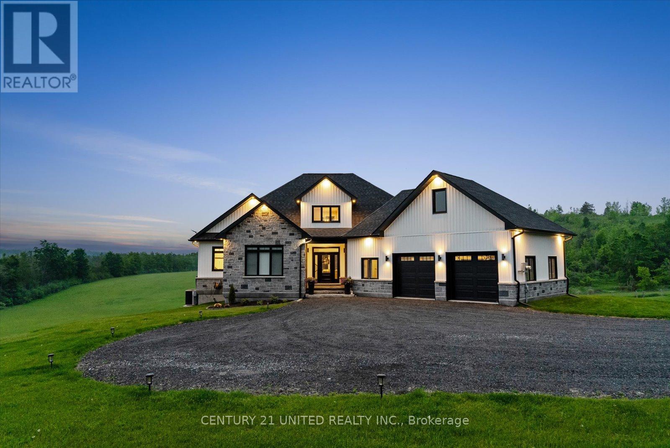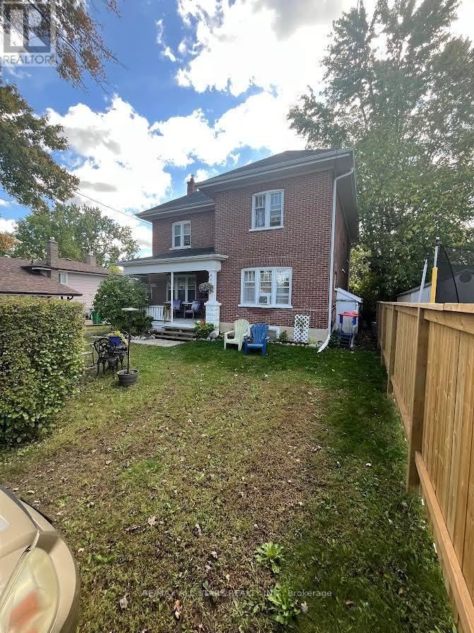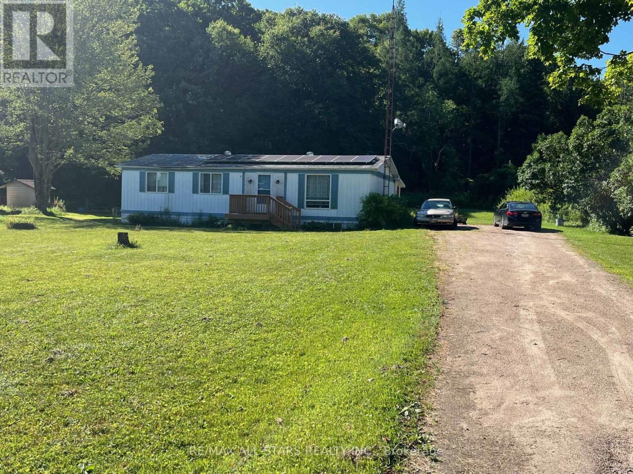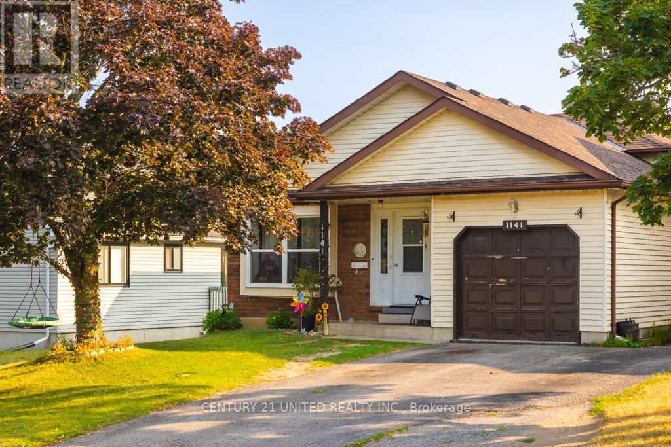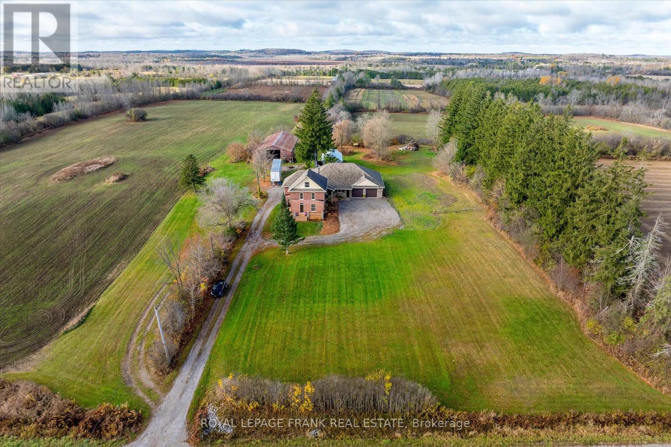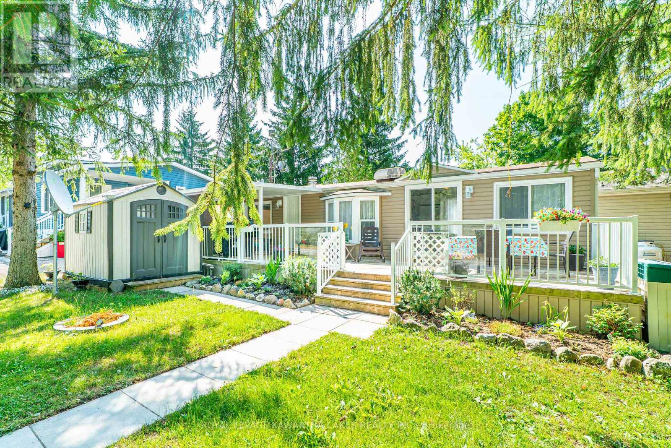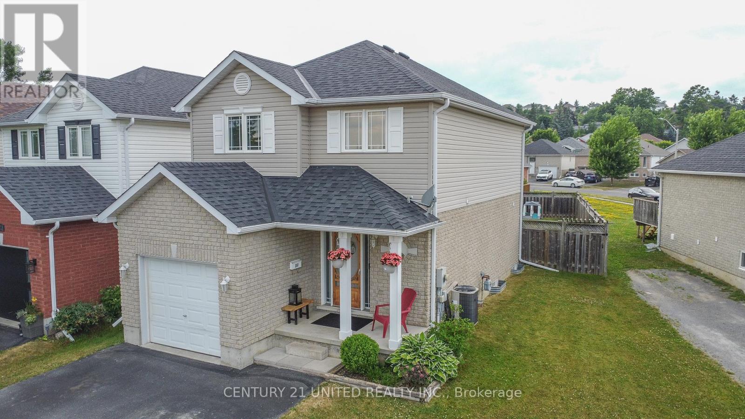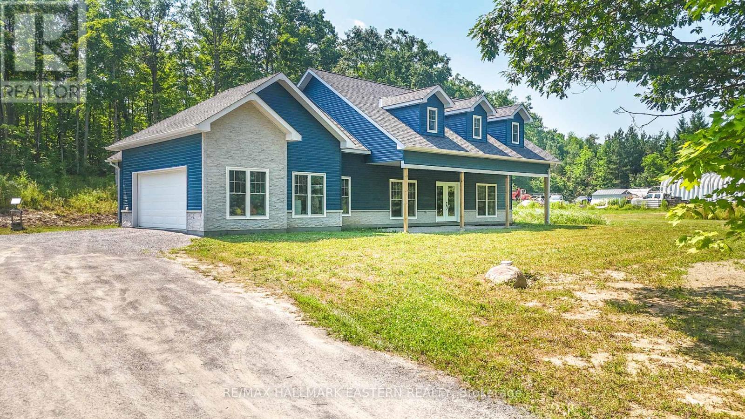Lot 2 - 52 Fire Route 39
Trent Lakes, Ontario
This brand new 2024 General Coach - Melrose 2 bedroom white and black spacious park model (40' x 14') is move-in ready & equipped with an 18' x 10' sunroom & wrap-around deck, ample creative storage options, furniture, bedding & a television. This unit features an open concept living, dining and kitchen area, a built-in electric fireplace with remote and central a/c. Matching brand new black GE fridge, stove & microwave are included as well as day/night shades throughout. Modern fixtures and lighting. The unit has a full-size bathroom with tub & shower. On beautiful Buckhorn Lake with an 18-hole golf course on site. Other amenities include a playground, basketball court, tennis courts, beach volleyball, a variety store on site, two swimming pools, one family friendly & one adult only mini golf & shuffleboard. Dock slip is available for a fee. This unit can be customized to your needs with upgrades. Price includes HST. New 10' x 48' deck, 10' x 18' sunroom, and skirting included. Seasonal fee of $5,400. plus HST. Season is May 1 to October 31. (id:61423)
RE/MAX Hallmark Eastern Realty
Lot 205 - 52 Fire Route 39
Trent Lakes, Ontario
This lovely brand-new General Coach Park Model Melrose features 2 bedrooms, (40' x 14') is move-in ready & equipped with tons of creative storage, furniture, and bedding. This park model features an 18' x 10' sunroom with wraparound deck, a 48' x 10' pressure treated deck, electric fireplace with remote, full size matching brand-new black GE fridge, stove & microwave, a full-size bathroom with tub & shower, as well as day/night shades throughout. The kitchen, living & dining area are open concept. On beautiful Buckhorn Lake with an 18-hole golf course on site. Other amenities include a playground, basketball court, tennis courts, beach volleyball, a variety store on site, two swimming pools, on family friendly & one adult only mini golf & shuffleboard. Dock slip is available for a fee. This unit can be customized to your needs with upgrades. Price includes HST. New 10' x 48' deck, 10' x 18' sunroom, and skirting. Seasonal fee of $4,800. plus HST. Season is May 1 to October 31. (id:61423)
RE/MAX Hallmark Eastern Realty
Lot 3 - 52 Fire Route 39
Trent Lakes, Ontario
This brand new 2 bedroom spacious General Coach Park model - Melrose (40' x 14') is move-in ready & equipped with tons of unique storage options and includes furniture. This park model has a 48' x 10' pressure treated deck with picket railing & skirting & an 18' x 10' sunroom with wrap-around deck. There is an open concept kitchen, living & dining area with beautiful island & storage space as well as day/night shades throughout. This lovely unit comes with an electric fireplace, central a/c, raised dormer windows, high ceilings & 6' patio doors to the side and one to the covered front porch. There is a brand-new black GE matching fridge, stove & microwave and a full-size bathroom with tub & shower. Modern fixtures and lighting. On beautiful Buckhorn Lake with an 18-hole golf course on site. Other amenities include a playground, basketball court, tennis courts, beach volleyball, a variety store on site, two swimming pools, one family friendly & one adult only mini golf and shuffleboard. Dock slip is available for a fee. This unit can be customized to your needs with upgrades. Price includes HST. New 10' x 48' deck, 10' x 18' sunroom, and skirting. Seasonal fee of $5,400. plus HST. Season is May 1 to October 31. (id:61423)
RE/MAX Hallmark Eastern Realty
677 Park Street N
Peterborough North (South), Ontario
Great Starter home! Newer single garage in 2023, Large deck overlooking level fenced lot. Very well maintained. Nice Living room, good sized Eat-in kitchen. Master bedroom and 4pc bath. Lower level finished with bedroom and 1 p.c. with separate entrance. Could be 2 bedrooms with room w/ stairs converted back. Close to all amenities walking distance to Jackson Park. Shows well! (id:61423)
RE/MAX Hallmark Eastern Realty
2580 Jones Quarter Line
Cavan Monaghan (Cavan Twp), Ontario
Built in 2023, 2580 Jones Quarter Line in Cavan Monaghan offers a perfect blend of modern design and country serenity. Set on a 1.25-acre lot with a fenced yard, this 2+2 bedroom, 3-bathroom home features breathtaking views of open fields stretching as far as the eye can see. The home boasts soaring ceilings, a spacious open-concept layout, and high-end finishes throughout. The primary suite includes a fireplace, heated floors, a soaker tub, separate shower, and a custom walk-in closet. The kitchen is a showstopper with a 10-foot island, quartz countertops, walk-in pantry, large wine fridge, and $100,000 in custom cabinetry extending through the kitchen, mudroom, closets, and bathrooms. The basement is ground level with a walkout to the backyard, offering plenty of natural light. It is partially finished with drywall, subfloor, and window trim, and includes rough-ins for a bathroom and bar. A full suite of appliances is included. The home also features a full ICF foundation and main floor, real stone exterior, a large double garage, and ample parking. Located just minutes from Peterborough and with quick highway access, its ideal for commuters seeking space, luxury, and a peaceful setting. (id:61423)
Century 21 United Realty Inc.
833 Crawford Drive
Peterborough South (West), Ontario
Investment property with 3 apartments, 4 parking spaces in an excellent location. Walking distance to shopping, schools, and transit. Quick access to Hwy 115 for easy commuting. Full basement with walk up access and a shared coin operated laundry. 2 main floor units: 1-1 bdrm unit, and a 1+1 bdrm unit. Upper level is 2 bdrms with a walk up attic with potential for a 3rd bdrm. This solid triplex is an opportunity you don't want to miss! (id:61423)
RE/MAX All-Stars Realty Inc.
1225 Spring Valley Road
Minden Hills (Lutterworth), Ontario
Exciting Opportunity! This charming home is perfect for first-time buyers or anyone looking to downsize. Welcome to 1225 Spring Valley Rd in Minden. Nestled on the outskirts of Minden, this delightful 3-bedroom, 1-bathroom house is situated on a beautifully landscaped and level 1/2 acre lot. The main level boasts new flooring, adding a fresh and modern touch, while the entire bathroom has been completely renovated as recently as last month. Additionally, the full basement features a former 1-bedroom nanny suite, offering a versatile space that awaits your personal finishing touches. Don't miss out on this wonderful chance to make this house your home! (id:61423)
RE/MAX All-Stars Realty Inc.
1141 Huntington Circle
Peterborough West (South), Ontario
Welcome to this charming 2+1 bedroom, 1+1 bathroom home located in Peterborough's desirable West End. Perfectly suited for families, first-time buyers, or downsizers, this well-maintained property offers a bright and functional layout. The main floor features a welcoming living space with access to a deck. Two spacious bedrooms and a full bathroom can be found on the second floor. The lower level includes a third bedroom, a convenient full bathroom, laundry, storage and a family room with direct access to the backyard - perfect for relaxing, entertaining, or letting the kids play. Step outside to a flat, fully fenced yard - ideal for children, pets, or summer gatherings. Situated in a quiet, family-friendly neighbourhood, this home is close to parks, schools, shopping, and the Peterborough Sports and Wellness Centre. Commuters will appreciate the quick access to the highway, making daily travel a breeze. Whether you're starting a new chapter or looking for a comfortable place to settle, this west end gem offers comfort, convenience and a great sense of community. (id:61423)
Century 21 United Realty Inc.
1060 Centre Line
Selwyn, Ontario
Welcome to 1060 Centre Line, Selwyn A Rare 100-Acre Estate Minutes from the City!! Experience the perfect blend of rural tranquility and modern luxury at this never-before-severed 100-acre estate, located just five minutes from Peterborough's north end. This stunning property features a fully renovated 2.5-storey farmhouse, expanded with a 2,000 sq. ft. addition built with energy-efficient ICF construction from foundation to trusses offering nearly 4,500 sq. ft. of finished living space. Thoughtfully designed for both comfort and function, the main floor includes a spacious family room with a wood-burning fireplace, a beautiful custom kitchen, and a luxurious primary suite with two walk-in closets, a spa-like 5-piece ensuite, and soaker tub. A dedicated home office with a private entrance makes working from home or running a business seamless.The second floor features three generously sized bedrooms and a second laundry room. A finished third-floor loft offers flexible space for a studio, playroom, or private guest retreat. With its layout and generous size, this home also lends itself beautifully to multi-generational living. Step outside to a covered back deck that overlooks gently rolling fields and pastures perfect for outdoor entertaining or quiet moments with nature. This working farm generates income through winter wheat, corn, garlic, and Christmas tree production, making it both a private retreat and a productive investment. An oversized double garage and plenty of parking complete the package. Whether you're seeking peaceful country living, space for a growing family, or a unique opportunity to live and work from home-1060 Centre Line offers it all. (id:61423)
Royal LePage Frank Real Estate
Lot 53 - 2152 Hwy 36
Kawartha Lakes (Verulam), Ontario
Enjoy carefree seasonal living (May to October) at the sought after Nestle in Resort in Dunsford! This well maintained 1 bedroom, 1 bathroom trailer offers a cozy eat-in kitchen with centre island, a bright living room, and plenty of outdoor space with a covered porch and a spacious deck, perfect for relaxing or entertaining. Nestle In Resort offers endless amenities including a heated pool, children's wading pool, boat docks (extra fee), fishing, jumping pillow, beach volleyball, basketball court, horseshoe pit, rec hall, and more. A fantastic way to enjoy the warm weather seasons! 2025 Park Fees Included (id:61423)
Royal LePage Kawartha Lakes Realty Inc.
351 Spillsbury Drive
Peterborough West (South), Ontario
Well maintained 2-storey home, perfectly situated in a family-friendly neighborhood directly across from a beautiful community park featuring a climber and splash pad(currently being installed). Step inside from the attached garage into a spacious foyer that leads to a bright and functional main floor. The kitchen offers convenient walk-out access to a private patio and fully fenced backyard. The main level also includes a cozy living room, dining area, and a 2-piece powder room. Upstairs, you will find three bedrooms, including a primary bedroom with access to a 4-piece semi-ensuite featuring a relaxing soaker tub and a separate shower. The finished basement provides additional living space with a finished rec room and a rough-in for a future bathroom. Enjoy the convenience of quick access to Highway 115, Fleming College, schools, shopping, and all local amenities. This home offers a wonderful blend of comfort, location, and lifestyle. (id:61423)
Century 21 United Realty Inc.
47 Vansickle Trail
Havelock-Belmont-Methuen, Ontario
Custom-Built Country Retreat on Nearly an Acre. Welcome to this beautifully designed 3-bedroom, 2-bathroom custom home, set on a private, tree-lined lot just under an acre in size. Built in 2023 and located on a quiet paved municipal road with only six other homes, this property offers the perfect blend of modern comfort and peaceful country living less than 15 minutes north of Havelock and 45 minutes to Peterborough. With 2,429 sq ft of finished living space and 36 doorways throughout for enhanced accessibility, this thoughtfully laid-out home features an open-concept main floor with a chef-inspired kitchen, spacious living and dining areas, and walkouts to a covered front porch and serene backyard. The primary suite includes private access to the rear yard, a luxurious 5-piece ensuite with a soaker tub and glass shower, and a large walk-in closet. Two additional bedrooms and a full 4-piece bath complete the main level. Upstairs, over 800 sq ft of finished bonus space is currently set up as a games and entertainment room ideal for a home office, additional bedrooms, or an in-law suite, with plumbing already roughed in. Additional highlights include a fully insulated attached 2-car garage with propane hook-up, GenerLink hookup at the hydro meter, and radiant in-floor heating (system in place but not currently in use). Just minutes from public beaches and boat launches on Oak, Kosh, and Twin Lakes. This is your opportunity to own a move-in-ready, custom home surrounded by nature. Book your private showing today! (id:61423)
RE/MAX Hallmark Eastern Realty
