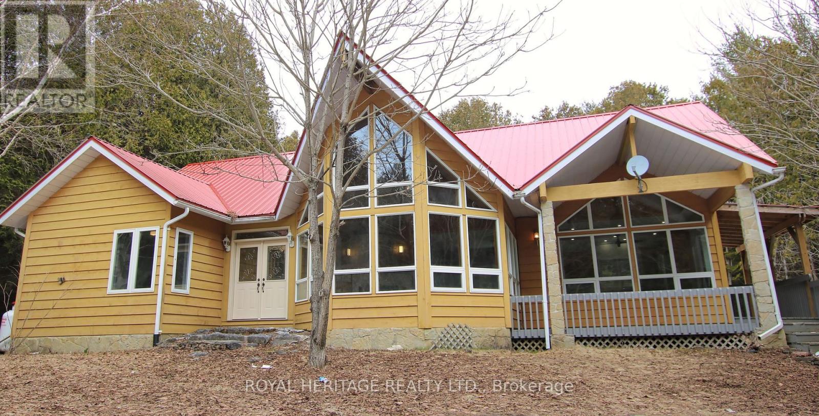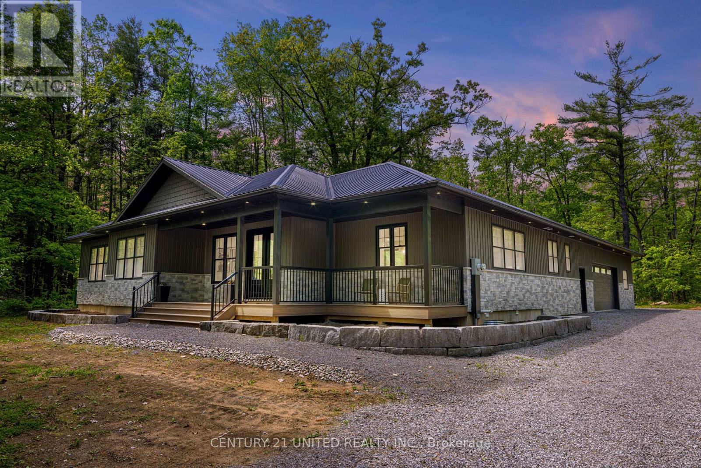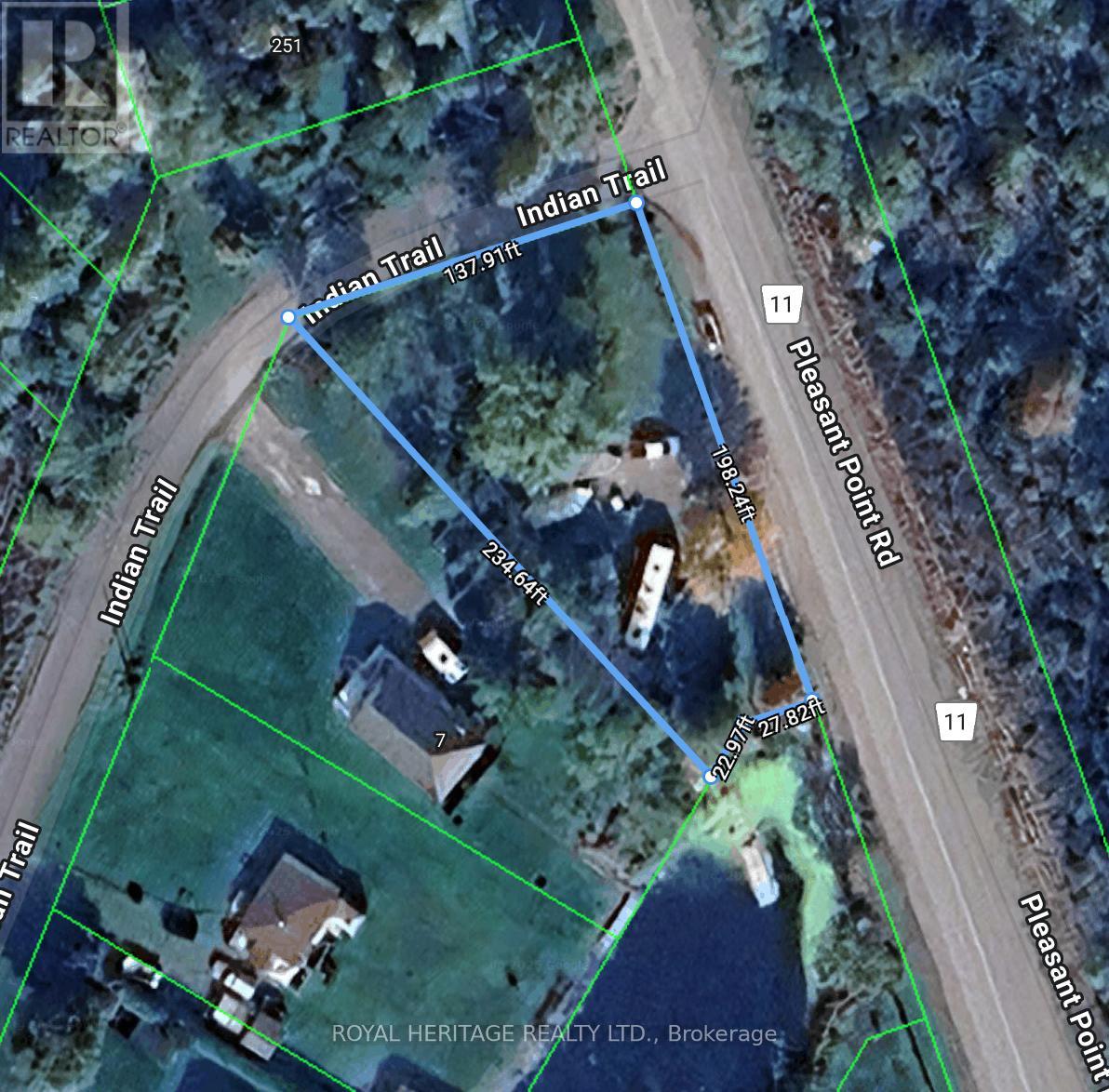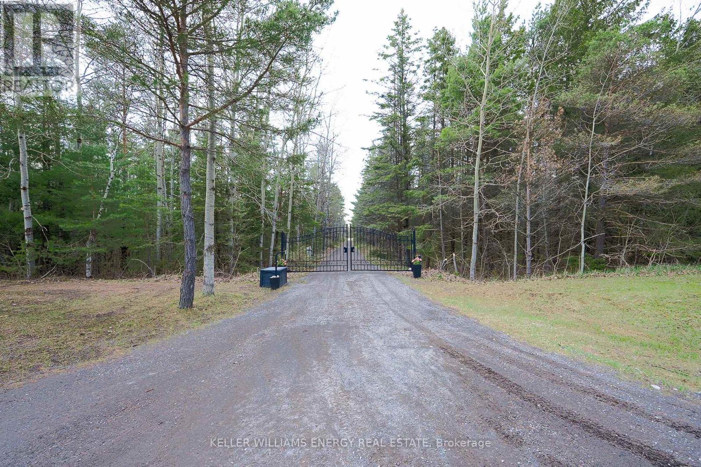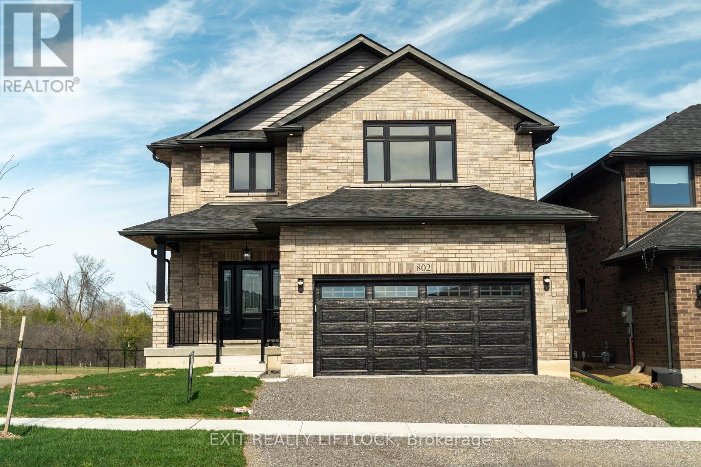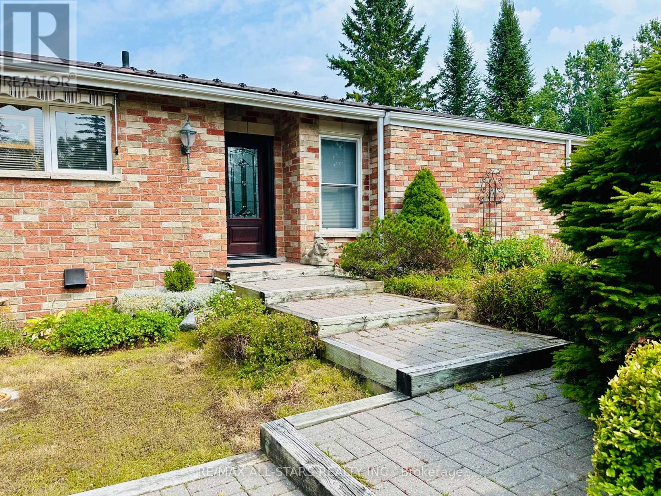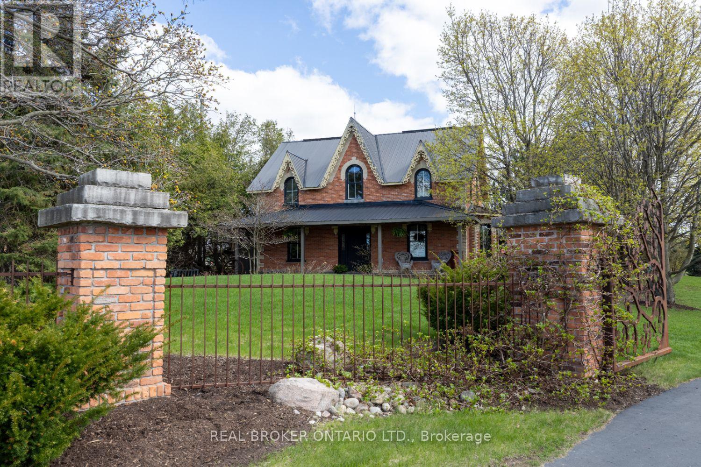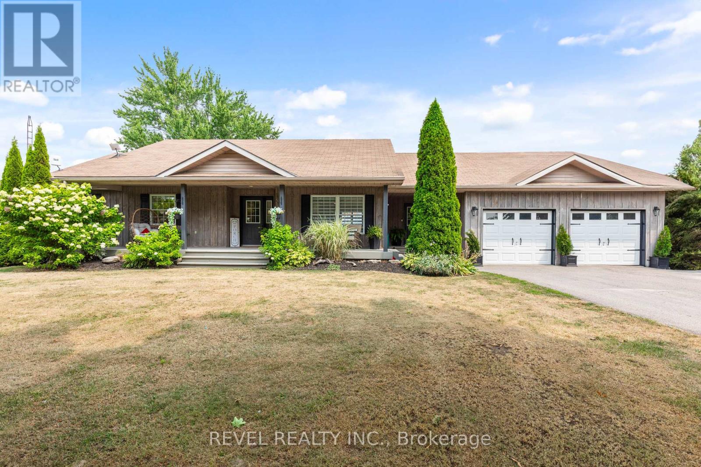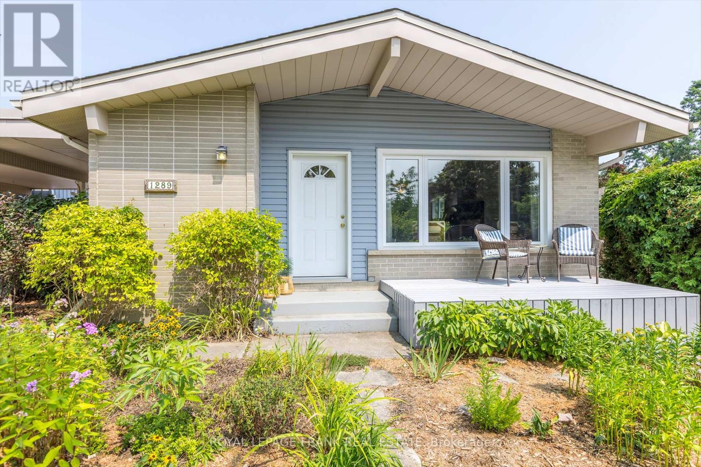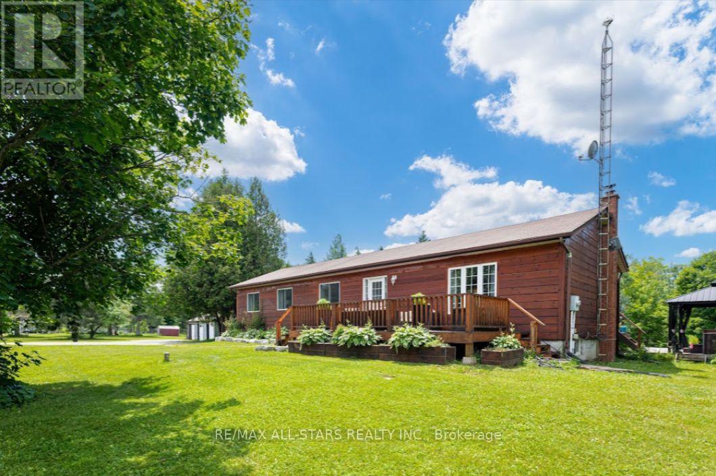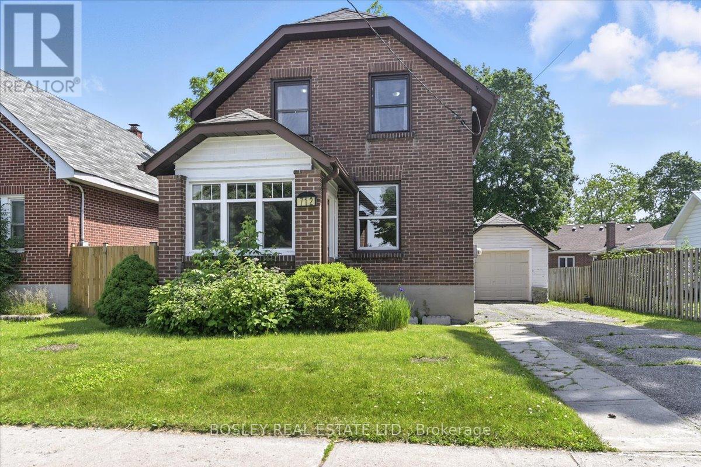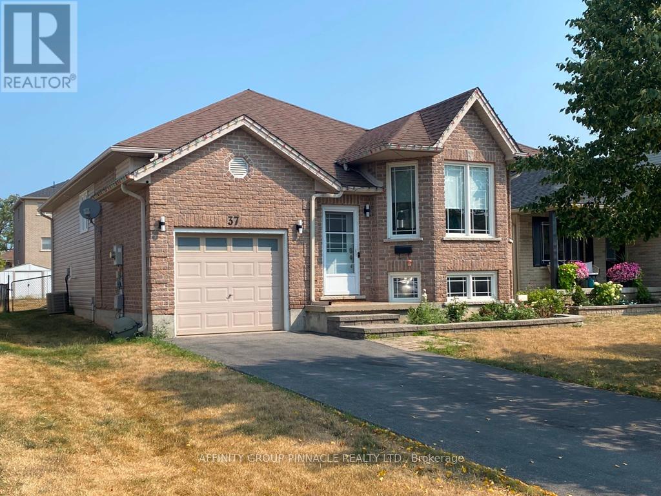201 Dutch Line Road
Trent Lakes, Ontario
Enjoy Nature at Your Doorstep on This 96-Acre Retreat! This spacious and bright bungalow features 3 bedrooms and 2 modern bathrooms, complete with beautiful hardwood floors throughout. The great room boasts soaring cathedral ceilings, expansive windows that flood the space with natural light, and a cozy stone fireplace perfect for cool winter nights.The home is heated with a propane furnace and includes central air conditioning for year-round comfort. Ideal for entertaining, the large open-concept kitchen is equipped with elegant quartz countertops.The spacious, unspoiled walk-up basement includes a rough-in for an additional bathroom and offers plenty of potential for future customization. With a fresh coat of paint and a bit of elbow grease, this home will truly shine again.Step outside to enjoy scenic trails perfect for walking, four-wheeling, and snowmobiling right from your doorstep. Hunting and fishing opportunities abound nearby, offering the ultimate outdoor lifestyle. Conveniently located close to Kinmount, this is the perfect escape from the hustle and bustle of the big city. Don't miss your chance to own a piece of paradise! (id:61423)
Royal Heritage Realty Ltd.
1271 Northeys Bay Road
North Kawartha, Ontario
Welcome to 1271 Northey's Bay Road in North Kawartha, a stunning property tucked away on a scenic backlot just off the shores of beautiful Stoney Lake. This custom-built bungalow, completed in 2022, sits on a picturesque 2-acre lot surrounded by mature trees, offering both privacy and natural beauty. From the moment you step inside you'll be immediately welcomed by an abundance of natural light pouring in through the oversized double sliding glass doors, offering a clear view of the backyard and TrexDeck. The living room showcases a stone veneer fireplace flanked by custom built-in cabinets and shelving. Designed with the home chef in mind, the kitchen features generous cabinet and shelving space, Quartz countertops, a massive island with seating for six, and premium built-in stainless steel KitchenAid appliances. Just off the kitchen is a large combined laundry and mudroom, complete with a two-piece bathroom, and direct access to the garage. Down the main hallway, the spacious primary bedroom offers oversized sliding doors leading to the back deck, a walk-in closet, and a luxurious 4-piece ensuite featuring double sinks. Two additional bedrooms are located across the hall, along with another stylish 4-piece bathroom. The main floor boasts modern pot lighting and durable, stylish Twelve Oaks luxury flooring throughout. The lower level includes a rough-in for a future bathroom, offering even more potential living space. The attached 20x40 heated garage is a standout feature, with two separate man doors one leading to the driveway, the other to the backyard and an additional rear-facing garage door for convenient access to yard equipment. Its even equipped with hot and cold water hookups, perfect for washing vehicles or gear. And lets be honest why settle for just one garage when you can have two? At the end of the driveway, you'll find a second detached double garage, ideal for storing additional vehicles, tools, or all your outdoor toys. (id:61423)
Century 21 United Realty Inc.
0 Indian Trail
Kawartha Lakes (Fenelon), Ontario
Fantastic Waterfront Building Lot with Direct Access to Sturgeon Lake! Dont miss this great opportunity to own a spacious 50 ft x 200 ft lot on a canal with direct access and a short boat ride to Sturgeon Lake perfect for boating and exploring the beautiful Trent-Severn Waterway.Located in the family-friendly community of Pleasant Point, this property offers year-round enjoyment. Whether it's fishing, ice fishing, snowmobiling, or simply relaxing, you'll love all the Kawarthas have to offer. The community even features its own seasonal church, and a public boat launch is within walking distance.Just minutes from both Bobcaygeon and Lindsay, this lot is ideally situated for convenience and recreation. It comes equipped with a drilled well, dock, driveway, and hydro service already in place. All you need is a building permit and septic system to get started on your dream home or cottage.This is a wonderful opportunity to start living the Kawartha lifestyle! (id:61423)
Royal Heritage Realty Ltd.
54 Zion Line
Cavan Monaghan (Cavan Twp), Ontario
Beautiful country gem waiting for you to make this your new home... Are you looking for privacy with 50 acres? Welcome to 54 Zion Line. Open concept, open beam construction, exposed brick, floor to ceiling stone fireplace, newer kitchen, mostly newer vinyl laminate thru out the home, freshly painted, primary bedroom with ensuite, plus 2 other good sized bedrooms, 2 entrances, one with mudroom for all your outdoor gear. Vinyl clad out buildings. Double car garage, new stair case that leads you to a 25x25 finished loft with 3pc bath and fireplace. Perfect for man cave, overnight guests or potential in-law. Once outside, you will enjoy the large deck for barbecuing and entertaining. For the hot days of summer you can enjoy a dip in the above ground pool. Or... imagine yourself sitting around the fire or a glass of wine in the hot tub looking up at the stars enjoying the serenity that comes with owning this beautiful home on 50 acres. The is 200 amp to garage, 100 amp at house, 100 amp at well. Propane heating in loft. Combination of wood, water and ductless heating/cooling in home and loft. Three hot water tanks all owned.This home is a must see. Close to Hwy 115, great for commuters, Ganaraska Trails, 15 minutes to Peterborough, 30 minutes to Oshawa. Photos shown are when property was staged. Home is no longer staged (id:61423)
Keller Williams Energy Real Estate
802 Steinberg Court
Peterborough North (North), Ontario
Welcome to 802 Steinberg Court in the sought after Trails of Lily Lake community. This stunning home, quality-built by Peterborough Homes, offers the perfect blend of elegance, space, and natural beauty, backing onto serene conservation land for ultimate privacy. With over 3,700 square feet of finished living space, this exceptional home features five spacious bedrooms and four and a half bathrooms, including two primary suites-ideal for multi-generational living or accommodating guests in comfort. The great room is warm and inviting, centered around a beautiful gas fireplace, while a second fireplace in the expansive lower-level recreation room adds even more charm and coziness. The kitchen is a true showpiece, designed for both function and style, with an oversized island, sleek quartz countertops, and a stylish backsplash. From here, you can take in the breathtaking views of the conservation area, creating a peaceful retreat right in your own backyard. Situated just steps from the Trans Canada walking trails, this home is perfect for those who love the outdoors while still enjoying the convenience of a prime location. Thoughtfully designed with many upgrades and premium finishes throughout, this is a home that must be seen to be truly appreciated. The lower level of the home is finished and has large recreation room plus 5th bedrooms, 3-pc bath and a large storage and Utility room (6.33m x 4.04m). See floor plans in the document file. I know you won't be disappointed! (id:61423)
Exit Realty Liftlock
321 Rabys Shore Drive
Kawartha Lakes (Fenelon Falls), Ontario
Sturgeon Lake waterfront home just minutes from Fenelon Falls. This well-maintained 4-bedroom, 2-bath bungalow offers a spacious and functional layout, featuring an updated kitchen with granite countertops, stainless steel appliances, and hardwood flooring throughout. Enjoy beautiful lake views from the large lakeside sunroom perfect for relaxing or entertaining. The property includes both an attached garage and a detached garage, a paved circular driveway, and landscaped grounds. Situated on a large, level lot with a cantilever dock, double boat slip, and direct access to the Trent-Severn Waterway. (id:61423)
RE/MAX All-Stars Realty Inc.
832 Highway 7a
Kawartha Lakes (Manvers), Ontario
Step into timeless elegance, with this beautifully restored, circa-1850 estate, offering approx 2,873 sq ft of thoughtfully updated living space while preserving rich historical details. Situated on a beautifully landscaped approx 1.9 acre lot with a circular driveway, the home welcomes you with a charming covered front porch and a peaceful back porch, perfect for relaxing. Inside, features abound including wide wood trim, ornate staircase embellishments, vintage door handles, & a stunning stained glass window above the front door - all meticulously maintained. Upstairs, wide-plank wood flooring adds rustic character to all 4 good-sized bdrms. The updated kitchen is the heart of the home, featuring quartz counters, a tasteful tile backsplash, stainless steel appliances, and a large pantry cupboard. It flows effortlessly into a generous-sized dining room with a shiplap accent wall and walk-out to the porch, ideal for entertaining. The living rm offers built-in shelving and classic wainscoting, while a separate family rm, with a custom b/i desk can serve as a cozy retreat or a home office. Main floor laundry rm includes ample cabinetry and a walk-in closet. The primary bedroom boasts two walk-in closets, a 3-piece ensuite, and a private stairway to the main level. A quaint bench seat in the upper hallway adds a cozy, storybook touch, ideal for quiet moments or reading by the window. Outside, enjoy an in-ground pool surrounded by wrought iron fencing, landscaping, and a flagstone patio area. The heated, 3-car garage includes an epoxy floor and a finished loft for extra living space & storage. With recent upgrades including furnace(2022), AC(2025), HWT(2023), newer windows (most replaced in the last 4 yrs), plus dependable metal roofing, this exceptional home offers classic beauty with modern reliability. This one-of-a-kind property is more than a home brimming with historic beauty & modern comforts, it offers a lifestyle of charm, convenience & sophistication. (id:61423)
Real Broker Ontario Ltd.
4 Aino Beach Road
Kawartha Lakes (Mariposa), Ontario
Stunning Modern Board & Batten Bungalow with Walkout Basement & Waterfront Access. Welcome to this immaculate, open-concept 3-bedroom, 3-bathroom bungalow, perfectly situated in a year-round waterfront community on beautiful Lake Scugog. Meticulously updated throughout, this home offers a bright and modern aesthetic with elegant engineered hardwood floors, oversized windows, and serene water views from every angle. The heart of the home features a newly renovated white kitchen with solid surface countertops and ample cabinetry, flowing seamlessly into a cozy living room with a stylish fireplace perfect for relaxing or entertaining. Bonus mudroom between house & garage with storage & powder room. All bathrooms have been thoughtfully updated, main bathroom has double sink vanity, heated floors, walk in shower & semi ensuite to primary suite, a full 3-piece bath in the fully finished walkout basement, complete with a walk-in shower and heated floors. Downstairs offers incredible versatility, featuring a large finished laundry room, propane fireplace, plenty of storage, and potential for a fourth bedroom or flex space. Step outside to your private 100 shoreline, complete with mature trees, landscaped gardens, and a 2-tier deck leading to your personal dock ideal for boating, fishing, or simply soaking in the views. The oversized double garage with pony panel is perfect for hobbyists or extra storage. Located on a municipal road with school bus service, this home is ideal for families, retirees, or anyone seeking a peaceful waterfront lifestyle. Enjoy four seasons of fun with boating, fishing, skating, and more right at your doorstep. Dont miss your chance to own this turnkey waterfront gem. (id:61423)
Revel Realty Inc.
1289 Algonquin Boulevard
Peterborough (Northcrest Ward 5), Ontario
This charming 2+1 bedroom bungalow is a bright and inviting haven nestled in the family-friendly north end. The main floor features two bedrooms, a full bathroom, a spacious living room with a custom-built fireplace and mantel, and a large open kitchen with custom solid pine cabinets. The generous newer windows and elegant hardwood floors enhance the appeal of the main level. Downstairs, you'll find an additional bedroom, a bathroom, a recreation room, an exercise room with cork flooring, and a sauna. Outside, a private patio and deck lead to a dream art studio, fully insulated and adorned with large windows, pot lights, and power. The property is beautifully landscaped with numerous plants, perennials, and trees, creating a sanctuary for pollinators and butterflies. (id:61423)
Royal LePage Frank Real Estate
1057 Baseline Road
Kawartha Lakes (Laxton/digby/longford), Ontario
Beautiful 3+1 Bed, 2 Bath Home 3000 +/- Sqft Of Living Space On A Private 9.55+/-Acre Property. Numerous Updates throughout Such As Jatoba Brazilian Cherry Hardwood Flooring, Slate Counters/Tiles, Porcelain Tiles In Bathroom. Trim Upgraded Throughout Home. Bright Open Concept Main Floor With Many Lrg Vinyl Casement Windows.(6 Years Old). Oversized Primary Bdr ,Complete With His/Her Closets With Custom-Made Wood Shelving, 5 Pc En Suite With Jacuzzi Tub. Numerous W/O's Throughout, Incl One In The Bsmt, Featuring Pine Flooring And Pine Wall Accents, Trim, Oversize Windows Lots Of Light. Central Vac Roughed In, Forced Air Propane And Central Air Conditioner. Upgrades Include Log Style Siding (1 1/2 Thick). New Septic Bed Armour Stone Retaining Walls (Less Than 6 Months Old), Front Cedar Deck, Flagstone Walkway, Perennial Gardens, Vegetable Gardens, Pear & apple Trees & Landscaping. Many Lakes In The Area For Great Fishing And Close Vicinity To Snowmobile Trails. (id:61423)
RE/MAX All-Stars Realty Inc.
712 Park Street S
Peterborough South (West), Ontario
Nestled in a sought-after neighborhood, this solid two-story home has been lovingly owned by the same family for over 50 years. While the property requires some TLC, it offers incredible potential for someone with vision. Whether you're a first-time homebuyer or looking for a rewarding project, this home is an exciting opportunity to make it your own. The home features two spacious bedrooms, one cozy, more compact bedroom, and a large, fully fenced backyard perfect for outdoor activities, gardening, or family gatherings. With some work and upgrades, this expansive yard can be transformed into your own private retreat. Located just a 10-minute walk from the scenic Otonabee River, ideal for leisurely strolls and nature walks, and only a two-minute drive to Lansdowne Place Mall, you'll have easy access to shopping and dining. This property is being sold as-is, offering the chance to personalize a home in a fantastic neighborhood. Its a rare find in a prime location, waiting for the right buyer to restore it to its full potential. Don't miss this unique opportunity. Schedule your showing today! (id:61423)
Bosley Real Estate Ltd.
37 Springdale Drive
Kawartha Lakes (Lindsay), Ontario
Welcome to 37 Springdale Drive! This charming home with pretty curb appeal is situated in an area of similar homes in the friendly Springdale area in Lindsay's North Ward and is situated on a generous 40 by 143 ft lot. Surprisingly spacious, this is a neat and tidy 2 + 2 bedroom, 2 bath raised bungalow with a practical and attractive floorplan making it great for families and retirees alike. There's lots of storage space that will be sure to please! This home also features a dine-in kitchen with a walk-out to the covered deck, central air conditioning, and a new furnace in 2022. Quick closing is available. Are you ready for pretty curb appeal, living in a nice area, in a move in ready home on a large family sized lot? Then 37 Springdale Drive is sure to tick all the boxes on your ideal home wish list! (id:61423)
Affinity Group Pinnacle Realty Ltd.
