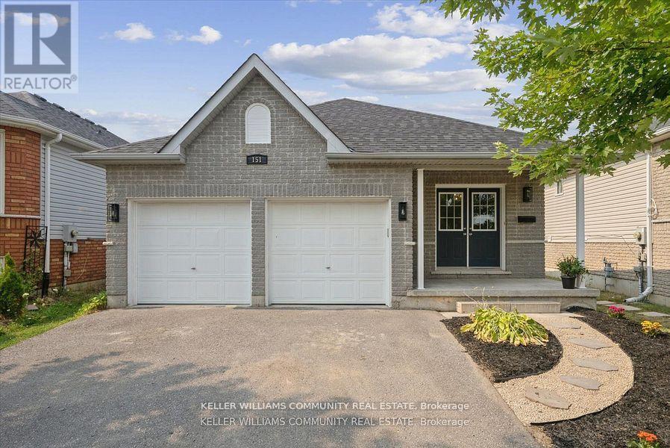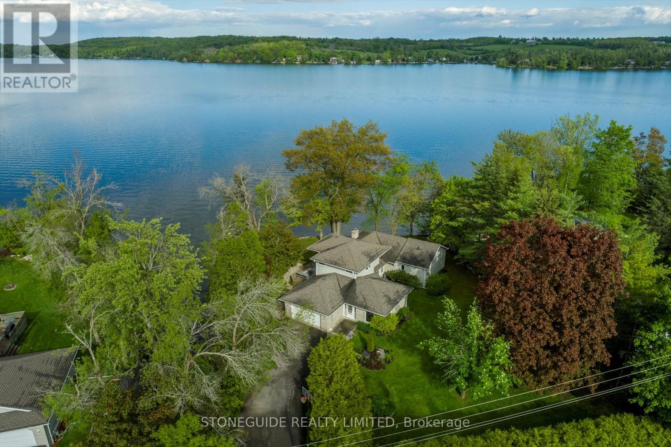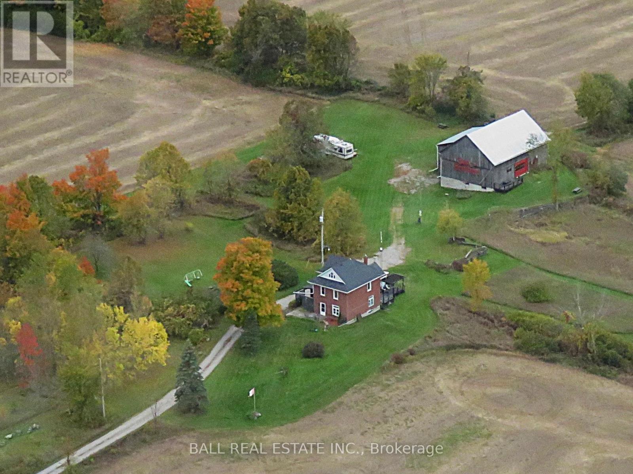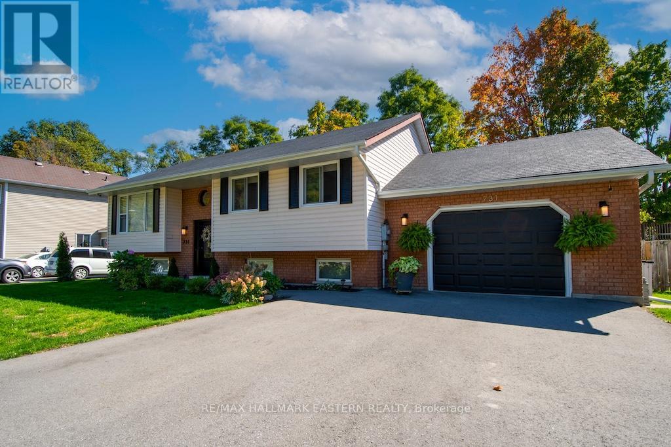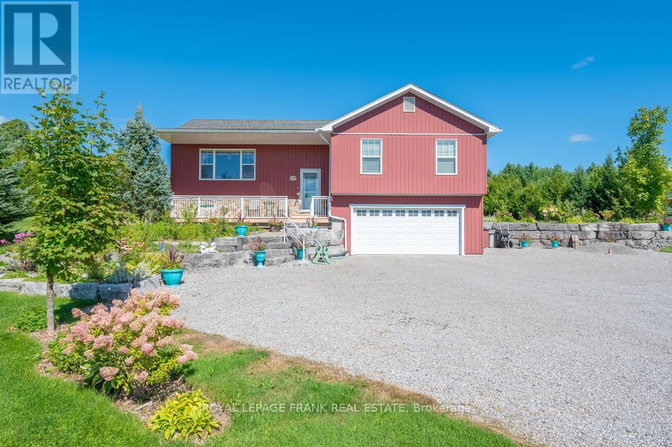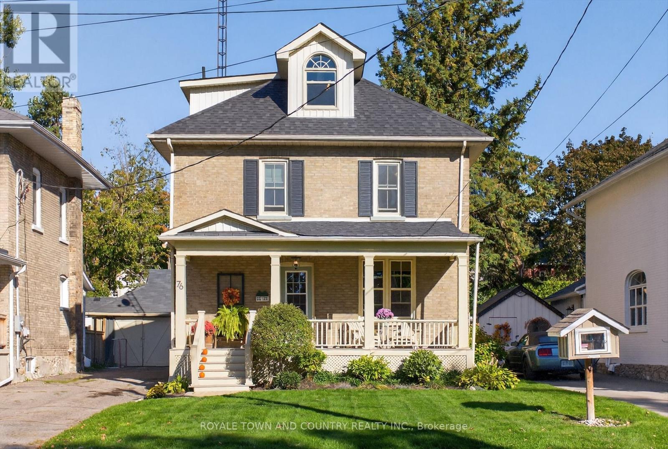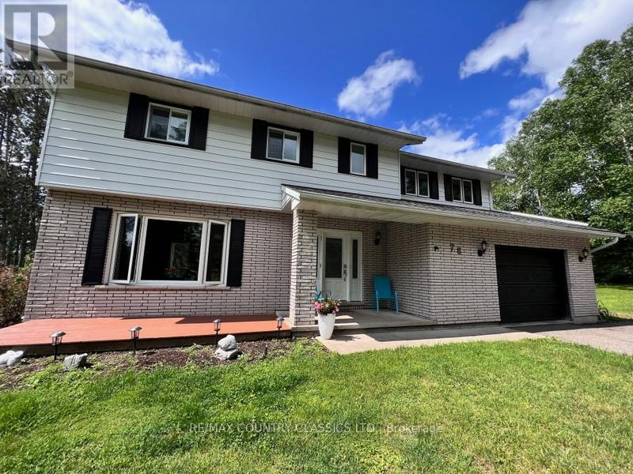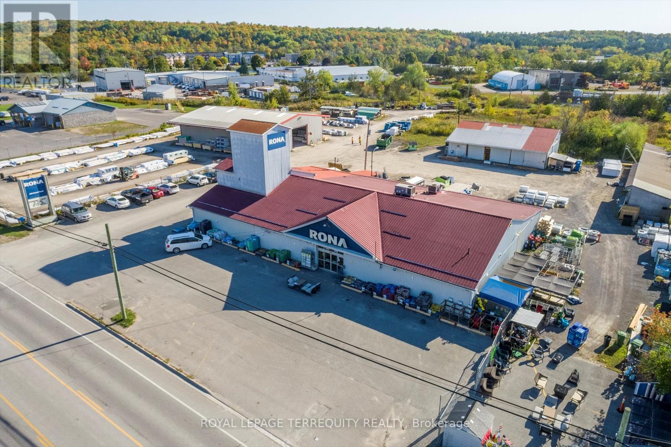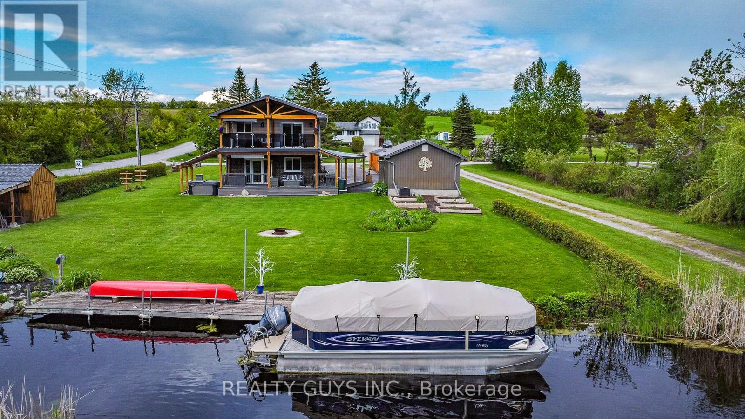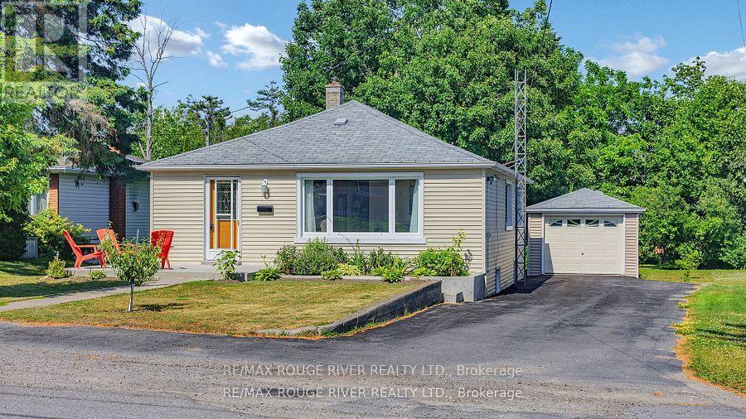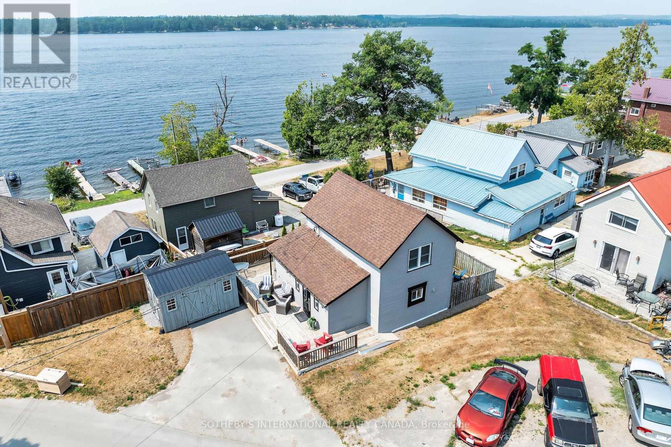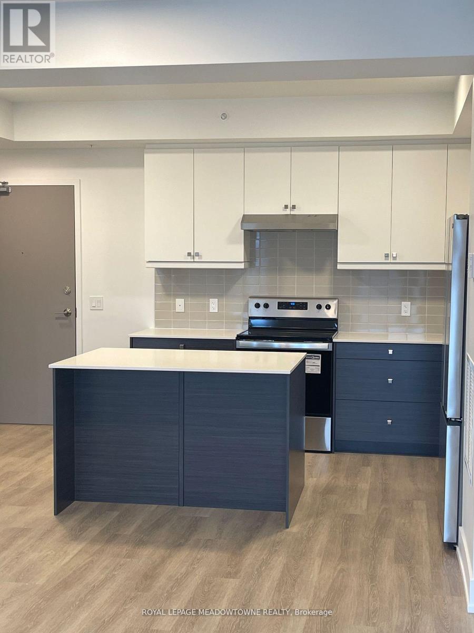151 Parcells Crescent
Peterborough West (South), Ontario
Welcome to this West end, move-in-ready, solid brick bungalow - where every inch has been thoughtfully refreshed during summer 2025! From the moment you step inside, you'll notice the brand new durable vinyl plank flooring that carries seamlessly throughout the main floor. With every room freshly painted, this home offers a clean, updated look that compliments its modern finishes. The kitchen sets the stage with updated cabinetry, sleek quartz countertops, and a full set of black stainless steel appliances sure to impress. Both the main bathroom and the primary ensuite have been completely transformed with new vanities, lighting, and vinyl tile on the floors. Come on down to this spacious basement, where the updates continue with the same attention to detail - fresh paint, new floors and trim, and another fully updated bathroom. You'll also find a large, open family room that's bright and welcoming. This space is a perfect family hangout zone or movie space. The two additional bedrooms down here are well suited for a home office and/or a home gym! Don't worry, we didn't forget about outside! The backyard is fully fenced with brand new sod, ideal for pets, kids, or just soaking up some sun in private. This home also features a double car garage, which offers plenty of space for parking and storage. Whether you're ready to upsize or downsize, this place is truly move-in ready and checks ALL the boxes. Located just minutes from Costco, Lansdowne Street, and Highway 115, you'll enjoy both convenience and comfort. Come take a look - you won't be disappointed. This home has been pre-inspected and has a list of updates as long as Santa's naughty list. (id:61423)
Keller Williams Community Real Estate
409 Gifford Drive
Selwyn, Ontario
This spectacular lakeside home on Chemong Lake offers 270 feet of frontage (not including the canal) and a sense of unparalleled privacy. Spanning 2,560 square feet, this custom- designed home showcases breathtaking lake views from all principal rooms. The unique 2+2 bedroom layout provides flexibility, with a lakeside primary suite featuring a walk-in closet and a 4-piece cheater ensuite on the main floor. The spacious living room, with newer floors, freshly painted throughout, gas fireplace, and access to a 3-season sunroom, is perfect for relaxation or entertaining while enjoying commanding views of the lake. The recently updated kitchen boasts granite countertops, stainless steel appliances, and a modern design. Upstairs, the private second level includes two large bedrooms and a full bathroom, making it ideal for guests or older children. Additional highlights include main floor laundry and a perfect blend of charm and functionality, making this an ideal retreat or year-round residence. (id:61423)
Stoneguide Realty Limited
256 8th Line S Dummer
Douro-Dummer, Ontario
Beautiful 84-acre estate! Charming updated farmhouse with an impressive 3000sqft barn! Stunning countryside with a private pond, approx 35 acres of arable land, 30 acres of hardwood forest and 15 acres softwood reforestation including picturesque trails and a 3 stall drive shed. Follow the long, scenic driveway to this timeless 2 storey red brick farmhouse that is full of charm and modern updates including new propane furnace May 2025, 200amp electrical, updated windows, new shingles 2021 & premium hot tub 2021. This farmhouse offers over 1900sqft of living space with original hardwood floors and woodwork, 3 bedrooms, 2 full bathrooms, updated custom kitchen, formal dining room, and a cozy living room and den featuring woodstove with updated chimney in 2019. The barn is a true standout, converted into a three-season recording studio, offering a unique and inspiring space with endless possibilities. The barn has been upgraded with 100-amp electrical, re-pointed stone foundation and its own drilled well. Enjoy the beauty of the countryside with conveniences like wireless internet tower and serviced municipal road, just 5 minutes to amenities of Norwood, 20 minutes to Stoney Lake on the Trent Severn Waterway, and 30 minutes to Peterborough. (id:61423)
Ball Real Estate Inc.
731 Peterborough Avenue
Selwyn, Ontario
Welcome to this Bridgenorth beauty. This lovely raised bungalow has been completely refurbished with quality features throughout. Originally, this 3+1 bedroom home has been changed to a 2+1 bedroom bungalow by including the 1 bedroom to the primary bedroom with lots of cupboards and space for a pampered atmosphere. The open concept living room/dining room area has a walk out to a tiered decking with a new gazebo for entertaining with outside fire pit backing onto a park. The kitchen has been completely updated with quartz countertops and new appliances for your modern conveniences. The lower level has a family room/rec room with natural gas stove and new carpeting. The third lower bedroom is also oversized for comfort. A 4 pc bathroom is on the lower level as well and separate laundry room with walk up to garage. The property also has an attractive garden shed for those treasures. To top off the enhancements the owners have replaced the front door and finishes for a fresh new entry. Definitely pride of ownership here and a home to be proud of. Check it out - you won't be disappointed. (id:61423)
RE/MAX Hallmark Eastern Realty
406 Lakehurst Circle Road
Trent Lakes, Ontario
Lovely custom-built home nestled on a 1 acre private lot. This perfect family home features 3+1 bedrooms, 2.5 baths and an open concept living dining and kitchen. The finished lower level with family room, large laundry/workroom, bedroom and a 3 pc bath has in-law suite potential. A walk out to the attached double car garage offers a separate entrance as well. The 4 season sunroom is the perfect place to relax while overlooking an oasis of perennial gardens and trees. An abundance of windows creates a bright and cheery atmosphere in this well-maintained home. Close to marinas, trails and golf course and just minutes to the quaint town of Buckhorn which is located on the historic Trent Severn Waterway. Enjoy quaint shops, good restaurants and a community centre to keep the entire family busy. Conveniently located on a township road and a school bus route. (id:61423)
Royal LePage Frank Real Estate
76 Wellington Street
Kawartha Lakes (Lindsay), Ontario
Step Back in Time with Modern Comforts. This enchanting two-story century home welcomes you with timeless character and thoughtful updates, offering the perfect blend of yesterdays charm and todays conveniences. From the moment you arrive, the inviting front porch sets the stage for a warm and welcoming atmosphere. Inside, soaring ceilings, original hardwood floors, and high baseboards create a sense of history and elegance throughout. The heart of the home is the open-concept country kitchen and dining room, flowing seamlessly into the living room perfect for family gatherings or entertaining friends. From the kitchen, walk out to your own private oasis: a beautifully manicured, fully fenced backyard with a covered deck where you can relax and enjoy the gardens in every season. Upstairs, you'll find three bright bedrooms and a full bath, all filled with the warmth of natural light. Venture further to the loft, where a luxurious retreat awaits complete with its own three-piece bath and a soaker tub. Whether you envision this space as a dreamy primary suite or an inviting media room for the whole family, the possibilities are endless. Additional features include a half-finished basement ideal for a home office or extra storage, a mutual driveway with a one-car garage, and all the charm that only a century home can deliver. If you've been dreaming of a home that tells a story while offering modern comfort, this property is ready to welcome you. (id:61423)
RE/MAX All-Stars Realty Inc.
76 York River Drive
Bancroft (Bancroft Ward), Ontario
Bancroft - This immaculate 4 bedroom family home is only minutes to town & all amenities. Fabulous backyard with .75 acres has ample room for kids to play. This 2 story home would make an excellent multi family home with room for a granny suite in the basement. Bright, main floor with a huge kitchen, breakfast nook, formal dining room, living room, 2 piece bathroom. Lovely family room facing the backyard offers a great view of the yard and patio doors leading to the back deck. Kitchen also has garden doors to a private patio. Upstairs features a large master with ensuite, 3 other bedrooms, laundry room anda 4 piece bathroom. Basement has another rec room/games room, cold room & lots of storage in the 2 utility rooms. There is an attached double garage plus a second detached garage that can be used as a spacious workshop or is great for storing the toys. Home also has a paved driveway, is well treed and very economical to heat. Recent upgrades include: propane furnace installed in 2021, central air installed in 2019, new dishwasher and stove in 2021. *** Hydro approx $110 per month, propane $2500 for the season, rented hot water tank $20.59 per month, water bill approx $50 per month, propane tank rental is $112.00 per year. Bell Fibre is installed on the street and available for hook up. Septic was installed in 1985 and pumped in Nov 2024. *** (id:61423)
RE/MAX Country Classics Ltd.
509 Grand Road
Trent Hills (Campbellford), Ontario
Incredible opportunity to own 3.89 acres with a highly versatile large format Retail/Commercial Building located in a Major Mixed-Use Corridor with a McDonalds very close by. Strategically located in a heavy traffic area on Grand Road in the Town of Campbellford. 45 minutes to either Belleville or Peterborough & 2 hours for the GTA. Endless possibilities and just may be the prospect you are looking for! NOTE: Business is not included, Land and Building only. (id:61423)
Royal LePage Terrequity Realty
4 Cadillac Boulevard
Kawartha Lakes (Emily), Ontario
ONE OF A KIND WATERFRONT HOME. This exceptional home boasts 100 feet of direct frontage, with a 46 foot dock, on the channel leading into Chemong Lake (TRENT SYSTEM). Situated just minutes from the highway, this rare find features a flat lot, natural gas, steel roof and solar panels (2024 - generated $5,379.02). Outside, you can find beautiful gardens, raised cedar garden boxes, 8x8 garden shed with an attached firewood lean-to, 12x30-foot workshop with hydro and heated garage. Inside, the main level features an open concept design with a chefs kitchen complemented by a spacious dining area with gas fire place and a cozy living room. Which is completed with a 4 piece bathroom with heated floors, main floor bedroom, and pantry/storage room. A 2022 gas furnace, heat pump, on-demand hot water and UV systems. Step outside to a generous deck complete with a hot tub overlooking the waterfront. The upper level boasts two guest rooms, an office, a 3 piece bathroom, laundry room and huge storage room. The standout feature is the expansive primary suite which includes an ensuite, a large walk-in closet, and a private walk out to a covered upper deck. Here, you can savour a glass of wine as you overlook the meticulously maintained grounds, the water front, and the grazing horses. Come experience this exceptional lakeside haven and discover all the recent updates that make this home truly special. (id:61423)
Realty Guys Inc.
162 Queen Street
Kawartha Lakes (Fenelon Falls), Ontario
Fantastic recently renovated home on a beautiful 56.76 by 191.40 foot lot. Located within walking distance to the spectacular Cameron Lake, ATV Trails, Downtown Core, Professional Offices, the Locks and many shops to browse and fantastic restaurants to eat at. This openconcept and charming home is bright and spacious, the main floor consists of a large living room which has a picturesque window allowing sunlight to flow in, the kitchen has been recently renovated which boasts upgraded appliances, quartz counter tops, upgraded cabinets and lighting. Another unique feature is the three total bedrooms on the main floor and the fourth bedroom in the recently finished basement. The basement is an entertainers dream, the bonus is the separate side entrance which can allow you to rent the basement out for extra income in the future...there is ample room for a future kitchen and a bathroom. The basement includes a large finished recreation room along with the large fourth bedroom. Some other recently completed features: Furnace 2019, Painting, Ceiling Pot Lights, Flooring, and Trim. Enjoy entertaining friends and family on the lovely spacious front patio or stroll to the back and enjoy the serene beauty of the large backyard. Lots of room for the kids to play and privacy with trees lining the back area. The exterior also features a great detached garage along with parking for 4 additional cars on the driveway. A truly unique place to call home, a fantastic opportunity to live in the ever expanding Fenelon Falls. (id:61423)
RE/MAX Rouge River Realty Ltd.
42 Pavillion Road
Kawartha Lakes (Verulam), Ontario
Imagine escaping the city's hustle and bustle for a tranquil home that won't break the bank. Welcome to 42 Pavillion Road, a hidden gem offering the ultimate in affordable lakeside living in a welcoming community on Sturgeon Lake. This beautifully updated 3-bedroom home is an absolute must-see, blending modern comfort with a relaxed atmosphere. Step inside to discover a naturally flowing layout, perfect for both hosting lively family gatherings and enjoying quiet days at home. The main floor features a newer, stylish kitchen with sleek quartz countertops, engineered hardwood floors, and a cozy living space that walks out to a wrap-around deck. This is your perfect spot for summer barbecues and soaking up the gorgeous lake views. The true showstopper of this property is the sought-after private dock, providing exclusive access to the shimmering waters of Sturgeon Lake. Picture yourself swimming, sunbathing, or launching your boat directly from your own dock. Whether you're a seasoned angler, a watersports enthusiast, or simply someone who loves to relax by the water, this dock is your gateway to endless aquatic adventures that can take you through the Trent Severn Waterway System. Beyond the summer fun, this home is built for year-round enjoyment. With a new heat pump and central air, you'll be comfortable in every season. The Kawartha Lakes region is a four-season playground, offering stunning fall foliage, winter ice fishing and skating, and vibrant spring blossoms. The property also features a spacious shed for all your gear kayaks, paddleboards, and outdoor furniture. Inc. in sale, all Bedroom Furniture! Excluding TVs. Convenience is key, and this home delivers. Located in close proximity to the charming towns of Fenelon Falls, Bobcaygeon, and Lindsay with restaurants, shops and cultural attractions. 42 Pavillion Road is more than just a house; it's a lifestyle opportunity. A rare blend of modern upgrades and accessible lakeside living. Must See! (id:61423)
Sotheby's International Realty Canada
407 - 19b West Street N
Kawartha Lakes (Fenelon Falls), Ontario
This Luxury 2 Bedrooms and 2 Bathrooms Condominium Unit offers over 1000sqf of upscale living space with open concept layout and lots of natural light. The unit comes with modern finishes, quartz countertops, S/S Appliances, In suite laundry room with washer and dryer. Primary bedroom features 4-piece ensuite, hers and his closets, with walk out to a good size terrace that offers plenty of outdoor space and breathtaking view on Cameron Lake. Future Amenities include outdoor swimming pool, game room, party room, tennis court, private beach, 100 feet boat dock. Situated in the heart of Fenelon Falls with a 5 minutes' drive to golf courses and spa. (id:61423)
Royal LePage Meadowtowne Realty
