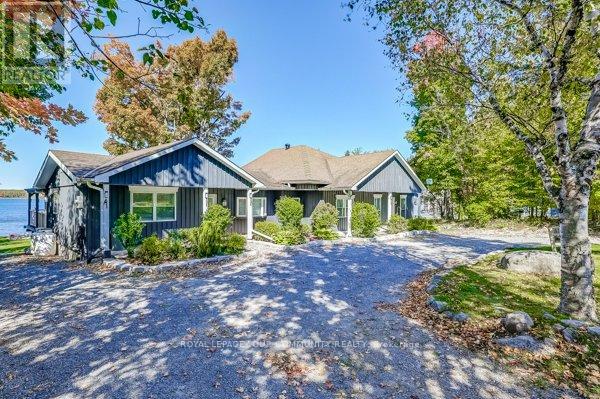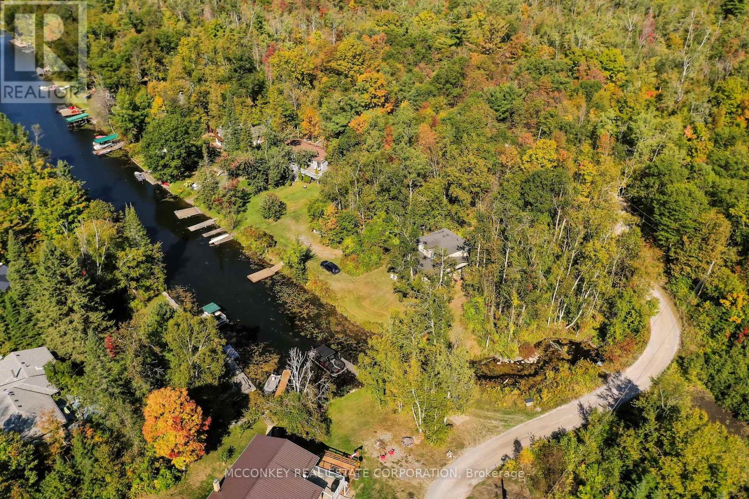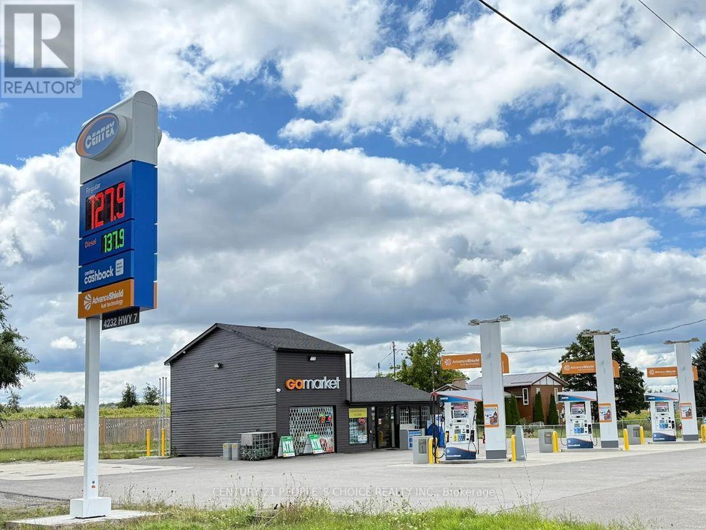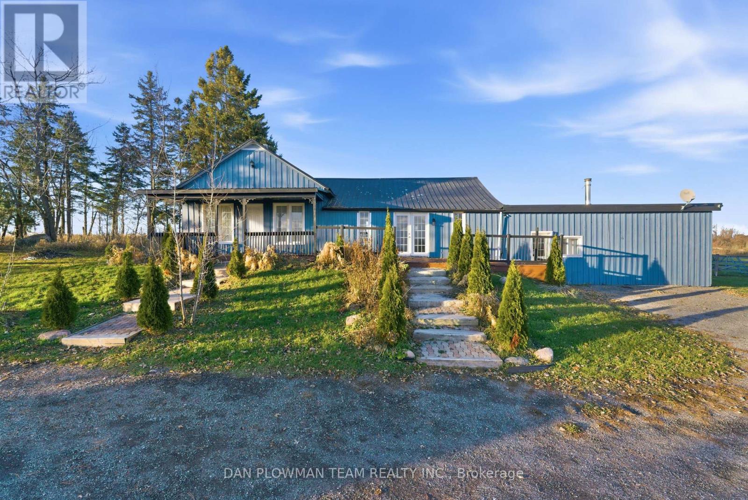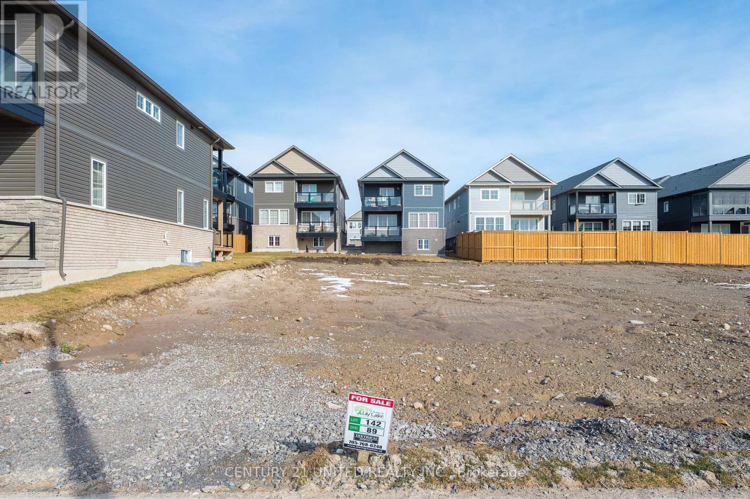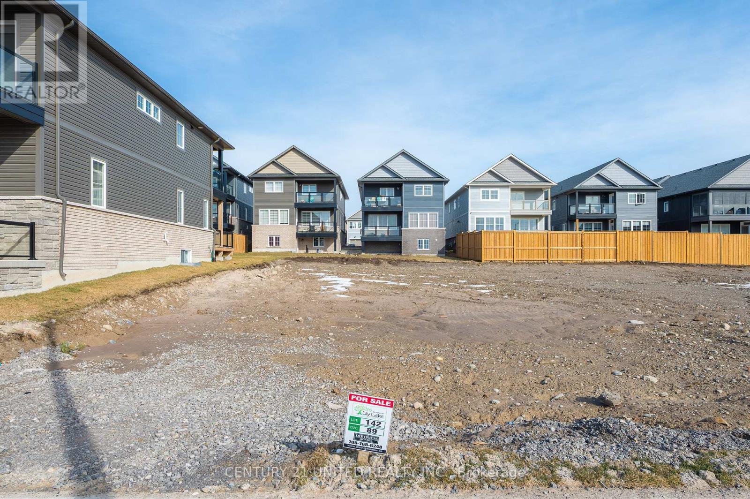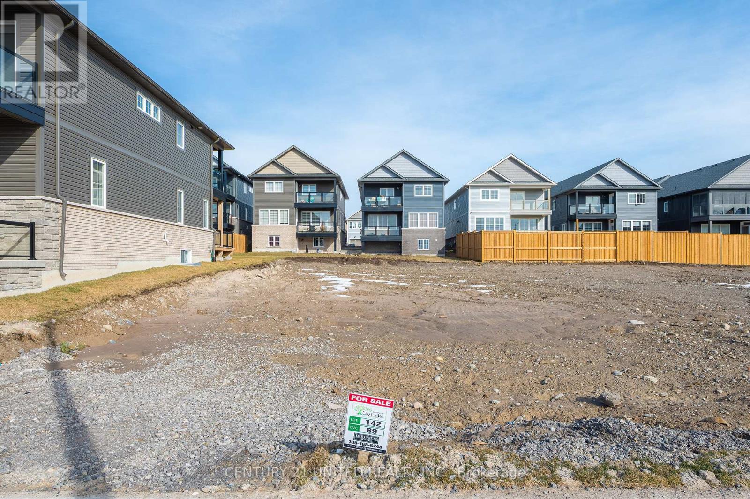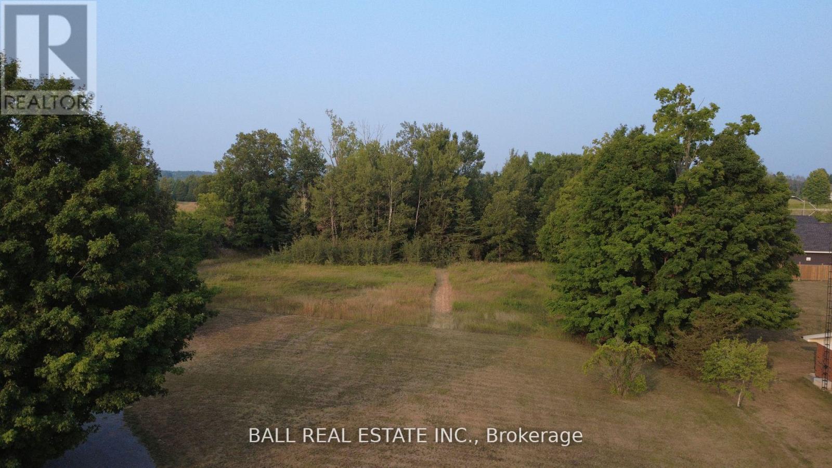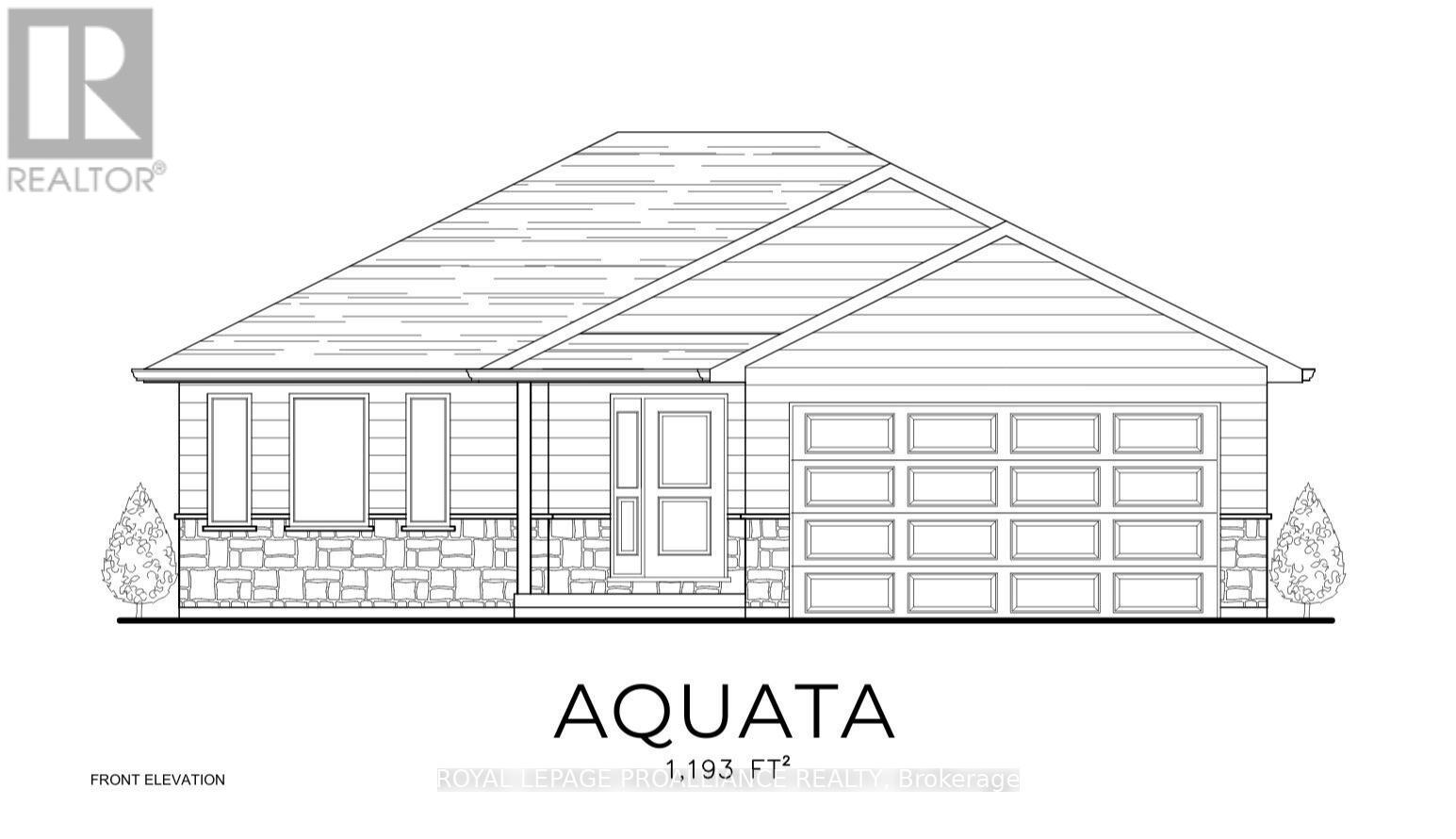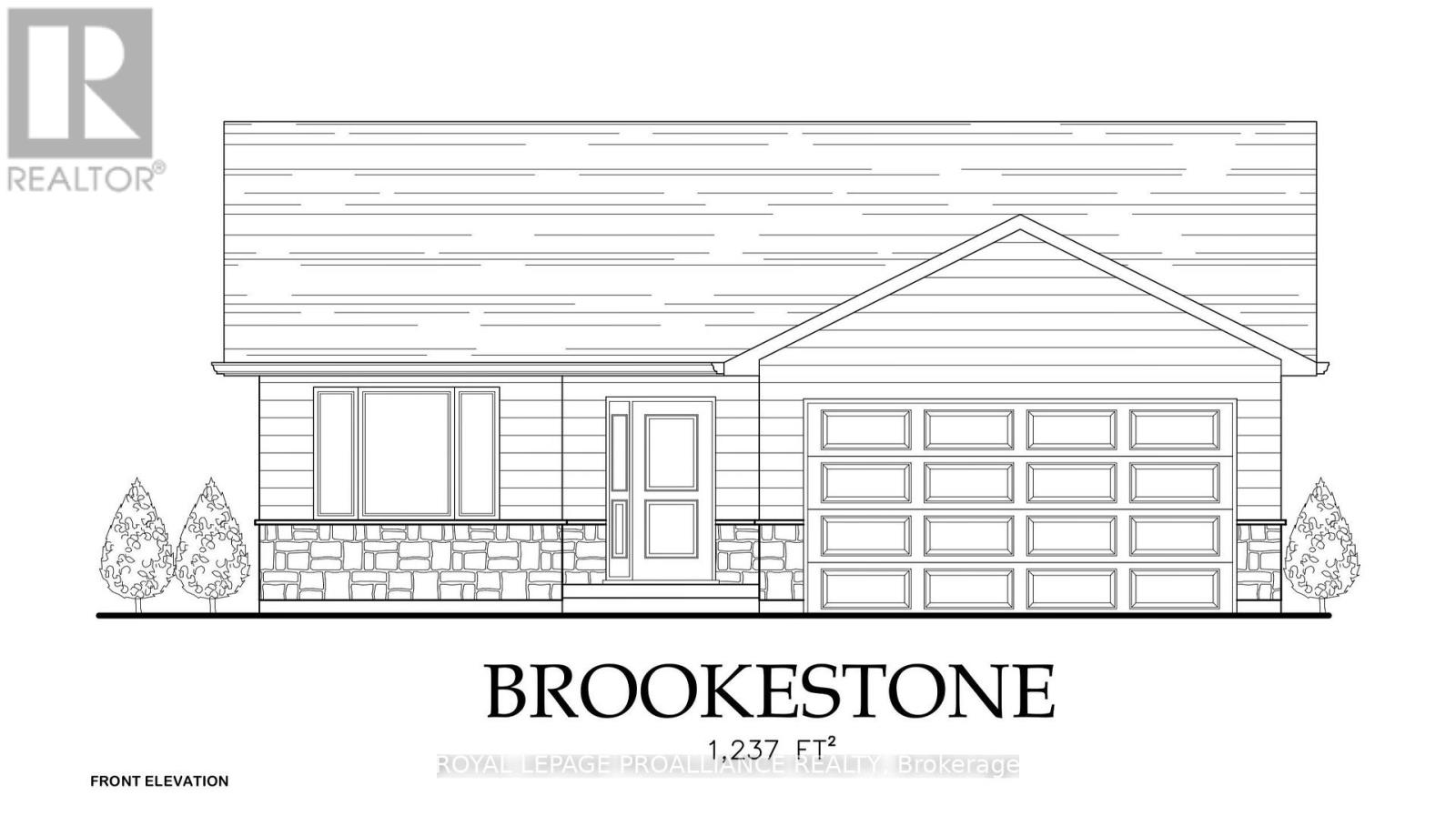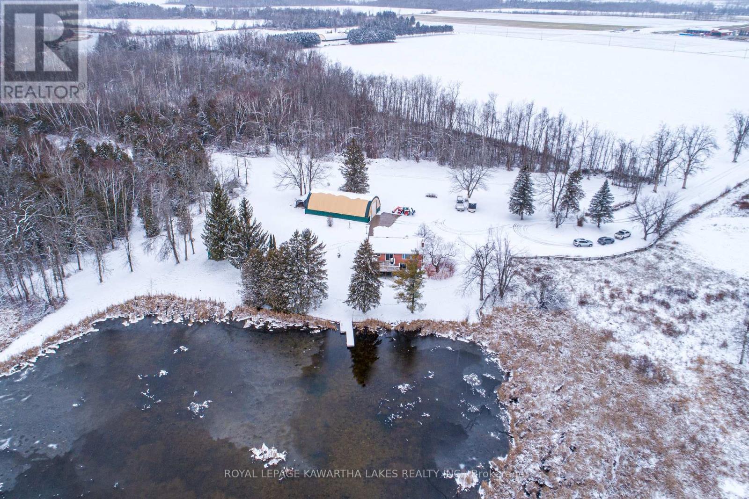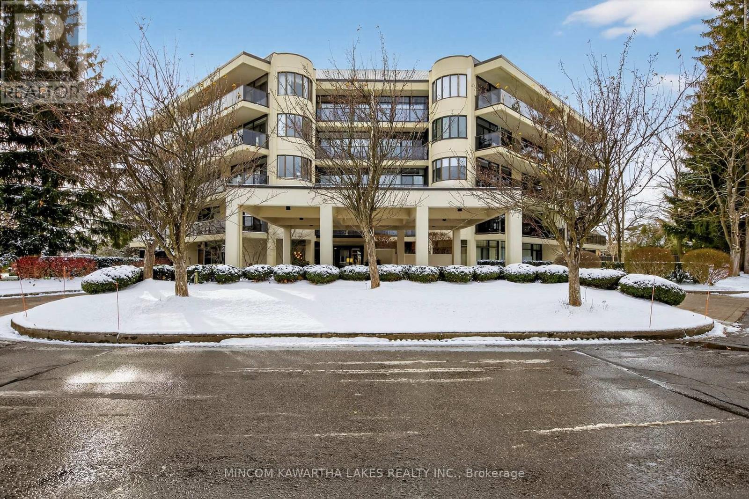2492 Buckhorn Road
Selwyn, Ontario
Fully Furnished!!! Luxury Waterfront lease on Chemong Lake. Immaculate 3+2 bedroom, 3 bathroom bungalow on a 100 x 275 foot lot with direct waterfront and private dock. Spacious principal rooms, large windows and a fireplace create a bright, comfortable main floor. Finished lower level offers two extra bedrooms, rec room and storage, perfect for extended family or work from home. Year round access, minutes to Selwyn, Lakefield and Peterborough. (id:61423)
Royal LePage Your Community Realty
2370 Julia Shore Road E
Douro-Dummer, Ontario
Stoney Lake waterfront (approx 100 feet). Four season, 2 storey, open concept home located on Julia's Creek which provides direct access to Stoney Lake. Property access is via private road (Julia Shore Rd. East) with shared maintenance. Property requires some finishing, both interior and exterior. Level lot with drilled well and septic tank and bed. Great opportunity for waterfront living! (id:61423)
Mcconkey Real Estate Corporation
4232 On-7
Kawartha Lakes (Emily), Ontario
A Profitable Centex Gas Station Business in a busy area of Kawathra Lakes, Ontario. This family-oriented business offers a great opportunity with modern Wayne pumps providing all gasoline/diesel grades. Located in a high-density area with excellent Trans-Canada Hwy exposure, the station generates apx. 4 to 4.25 Mn annual gas volume. Monthly Inside revenue between $40k to $45K includes Grocery, Tobacco and lotto volumes. Additional revenue of ATM, Bitcoin etc.. Rent is apx. $14K Per month with long lease available. Currently, 10 Years very attractive buy&sell fuel contract (id:61423)
Century 21 People's Choice Realty Inc.
4050 Concession Road 6 Road
Clarington, Ontario
Exceptional Country Retreat With Downtown Views: Welcome To The Pinnacle Of Country Living! Perched Atop A Rolling Hill On A Spectacular 14.17-Acre Estate, This One-Of-A-Kind Bungalow Offers An Unmatched Combination Of Tranquil Rural Life And Breathtaking City Views. From This Elevated Vantage Point, Enjoy Clear, Panoramic Views Of The Downtown Toronto Skyline - A Stunning Backdrop To Your Peaceful Private Acreage. Imagine Watching The City Lights Twinkle From Your Porch Without Ever Hearing The Urban Hustle. Vast Acreage: The Sprawling 14.17 Acres Of Picturesque Land Feature Multiple Open Areas, Perfect For Equestrian Pursuits, Hobby Farming, Or Simply Enjoying Vast, Unrestricted Space For Any Outdoor Activity. Hobbyist's Dream: The Property Is Equipped With Two Large Barns, Providing Ample Storage, Workshop Space, Or Shelter For Livestock. Explore Your Own Grounds, Which Are Dotted With Fruit Trees, Adding A Touch Of Rustic Charm And A Ready Supply Of Fresh Produce. This Spacious One-Level Bungalow Is Designed For Comfortable, Accessible Living, Boasting 5 Well-Sized Bedrooms And 3 Washrooms, Making It Ideal For A Large Family Or Those Needing Dedicated Office And Guest Space. Experience The Best Of Both Worlds! This Ultimate Country Escape Offers The Peace And Privacy Of A Rural Sanctuary While Remaining Exceptionally Close To Highway 407, Ensuring Your Commute To The City Or Nearby Amenities Is Quick And Stress-Free. This Is Truly Country Living At Its Finest-A Private, Expansive, And Luxurious Setting With An Unbelievable View. (id:61423)
Dan Plowman Team Realty Inc.
89 York Drive
Peterborough (Monaghan Ward 2), Ontario
Opportunity to own a vacant and buildable lot in the highly sought-after Trails of Lily Lake! Situated in a prime location, this lot is ready for your dream home! With services such as natural gas, hydro, municipal water and sewer, all the essentials are in place to begin construction. The trails of Lily Lake is perfect place to build a home tailored to your lifestyle. With its ideal location and all the necessary utilities on site, this lot is truly a rare find. Are you a builder who would be interested in 4 vacant lots? We have a bulk purchase lot sale price. Don't miss it - opportunities like this don't come often! (id:61423)
Century 21 United Realty Inc.
87 York Drive
Peterborough (Monaghan Ward 2), Ontario
Opportunity to own a vacant and buildable lot in the highly sought-after Trails of Lily Lake!Situated in a prime location, this lot is ready for your dream home! With services such as natural gas, hydro, municipal water and sewer, all the essentials are in place to begin construction. The trails of Lily Lake are the perfect place to build a home tailored to your lifestyle. With its ideal location and all the necessary utilities on site, this lot is truly a rare find. Are you a home builder who would be interested in 4 vacant lots? We have a bulk purchase sale price. Don't miss it - opportunities like this don't come often! (id:61423)
Century 21 United Realty Inc.
85 York Drive
Peterborough (Monaghan Ward 2), Ontario
Opportunity to own a vacant and buildable lot in the highly sought-after Trails of Lily Lake! Situated in a prime location, this lot is ready for your dream home! With services such as natural gas, hydro, municipal water and sewer, all the essentials are in place to begin construction. The trails of Lily Lake are the perfect place to build a home tailored to your lifestyle. With its ideal location and all the necessary utilities on site, this lot is truly a rare find. Are you a home builder who would be interested in 4 vacant lots? We have a bulk purchase sale price. Don't miss it - opportunities like this don't come often! (id:61423)
Century 21 United Realty Inc.
32 Concession Street
Havelock-Belmont-Methuen (Havelock), Ontario
Excellent building lot in the Village of Havelock! Build your dream home on over half an acre of prime level land with municipal services available including natural gas, sewer, water, high speed internet etc. Extra deep lot offering approx 75x318ft of space with mature trees, tucked just outside the adorable Village of Havelock where you can walk to all amenities and activities, while less than 10 mins to Norwood and 30 mins to Peterborough (id:61423)
Ball Real Estate Inc.
198 (Lot 9) Homewood Avenue
Trent Hills (Hastings), Ontario
WELCOME TO HOMEWOOD AVENUE, McDonald Homes newest enclave of custom-built homes on over 230ft deep lots with views of the Trent River and backing onto the Trans-Canada Trail! With superior features & finishes throughout, the "AQUATA" floor plan offers open-concept living with almost 1200 sq ft of space on the main floor. Gourmet kitchen boasts beautiful custom cabinetry with ample storage and sit-up island, with patio doors leading out to your rear deck where you can enjoy your morning coffee while overlooking your huge backyard. Large Primary Bedroom with walk in closet & ensuite bathroom. Second Bedroom can be used as an office or den. Option to finish lower level to expand space even further with an additional two bedrooms, large recreation room and full bathroom. Attached garage with direct inside access to foyer makes for convenient everyday living. Includes quality Laminate or Luxury Vinyl Tile flooring throughout main floor, municipal water/sewer & natural gas, Central Air, HST & 7 year TARION New Home Warranty! 2026/2027 closings available. Located near all amenities, marina, boat launch, restaurants and a short walk to the Hastings-Trent Hills Field House with Pickleball, Tennis, Indoor Soccer and so much more! **EXTRAS** Photos are of a different build in subdivision and some are virtually staged. (id:61423)
Royal LePage Proalliance Realty
200 (Lot 10) Homewood Avenue
Trent Hills (Hastings), Ontario
WELCOME TO HOMEWOOD AVENUE, McDonald Homes newest enclave of custom-built, bungalow homes on over 230ft deep lots with views of the Trent River and backing onto the Trans-Canada Trail! Numerous floor plans available for Purchaser to choose from, and can build on any remaining available detached lot. With superior features & finishes throughout, the "BROOKESTONE" floor plan offers open-concept living with 1237 sq ft of space on the main floor. Gourmet Kitchen boasts beautiful custom cabinetry with ample storage and sit-up breakfast bar, with patio doors leading out to your rear deck where you can relax on the deck overlooking your 244 ft deep backyard. Large Primary Bedroom with Walk In closet & Ensuite. Second Bedroom can be used as an office or den. Convenient main floor laundry. Option to finish lower level to expand space even further with an additional two bedrooms, large recreation room and full bathroom. 2 car garage with direct inside access to foyer. Includes quality Laminate or Luxury Vinyl Tile flooring throughout main floor, municipal water/sewer & natural gas, Central Air, HST & 7 year TARION New Home Warranty! 2026/2027 closings available. Located near all amenities, marina, boat launch, restaurants and a short walk to the Hastings-Trent Hills Field House with Pickleball, Tennis, Indoor Soccer and so much more! **EXTRAS** Photos are of a different build in subdivision and some are virtually staged. (id:61423)
Royal LePage Proalliance Realty
1 Bridle Road
Kawartha Lakes (Ops), Ontario
Welcome to this charming bungalow set on 1.17 acres with direct frontage on the Scugog River, offering a peaceful setting. The main floor features a bright kitchen with hardwood floors and a walkout to the yard, a dining room with access to the deck, and a comfortable living room with a gas fireplace. Three bedrooms and a 4-piece bath complete the level. The fully finished walkout basement expands your living space with a cozy recreation room featuring a gas stove and bar area, an office, and a combined laundry/utility room. Outside the property impresses with a durable steel roof, a Generac system installed in 2024, and a 35' x 60' Quonset Hut with a 14' door, ideal for storage, hobbies, or equipment. Enjoy direct waterfront access and the privacy of a spacious lot with still being minutes to Lindsay and all amenities. (id:61423)
Royal LePage Kawartha Lakes Realty Inc.
204 - 1818 Cherryhill Road
Peterborough (Monaghan Ward 2), Ontario
Welcome to #204-1818 Cherryhill Road, a beautifully updated condo that blends modern comfort with everyday convenience. This bright and spacious unit is move-in ready, featuring a freshly renovated kitchen designed with style and functionality in mind. Sleek cabinetry, updated countertops, and contemporary finishes make this space perfect for cooking, entertaining, or simply enjoying your morning coffee. Both bathrooms have also been fully renovated, offering a clean, modern feel that enhances the home's overall appeal. The unit's layout provides a comfortable flow, with generous living and dining areas that open onto a private balcony-ideal for relaxing outdoors. Large windows invite plenty of natural light, creating a warm, welcoming atmosphere throughout. Located in one of Peterborough's most convenient neighbourhoods, this condo offers easy access to Highways 115 and the 407, making commuting simple and efficient. Nearby amenities include shopping, restaurants, parks, and walking trails, providing a lifestyle that is both practical and enjoyable. A rare advantage of this property is its two parking spaces-one underground for year-round comfort and one above-ground for added convenience. The unit also includes a secure storage locker, giving you extra space for seasonal items, sports equipment, or anything you want to keep out of the way. Whether you're a first-time buyer, downsizing, or looking for a low-maintenance home in a fantastic location, #204-1818 Cherryhill Road delivers exceptional value with its modern updates and thoughtful features. Move in and enjoy stress-free living in a well-maintained, sought-after building. (id:61423)
Mincom Kawartha Lakes Realty Inc.
