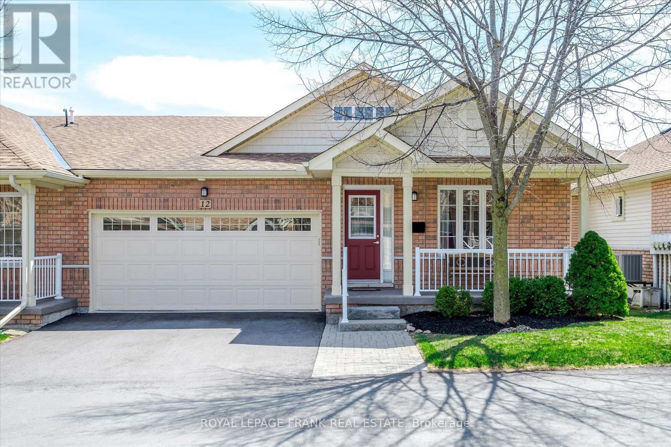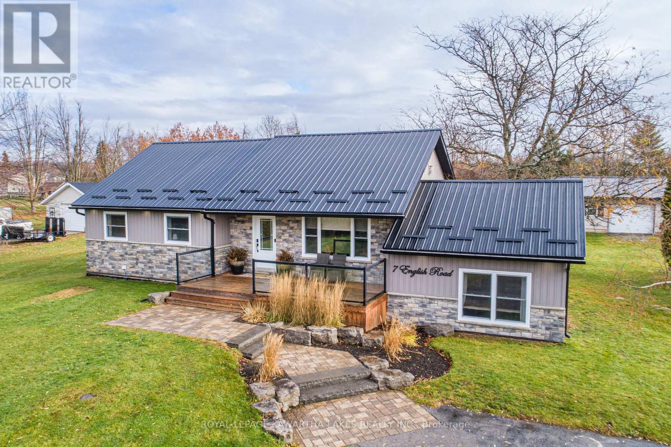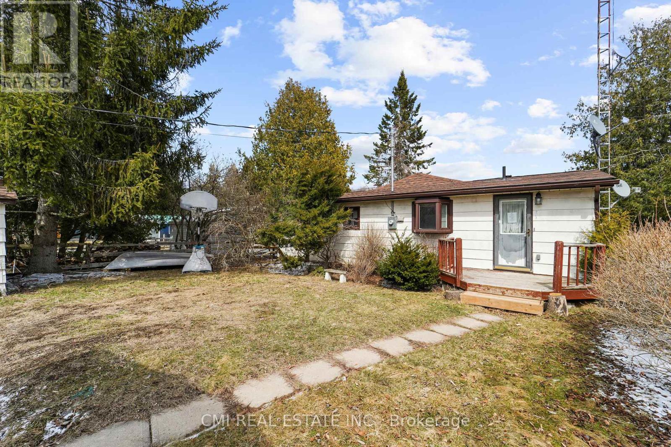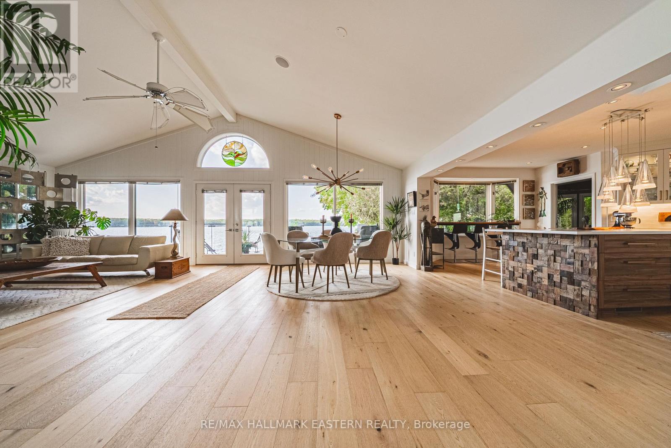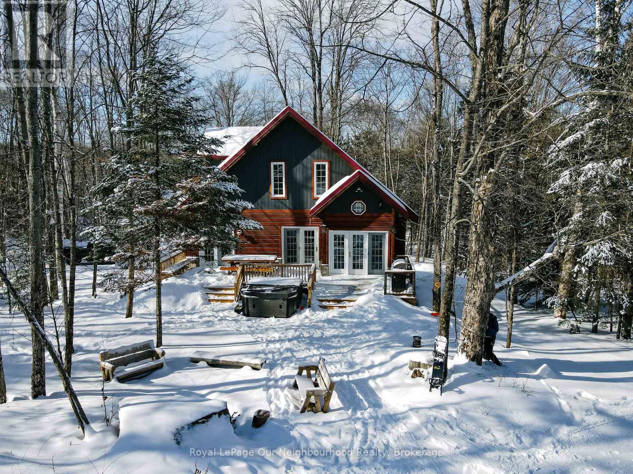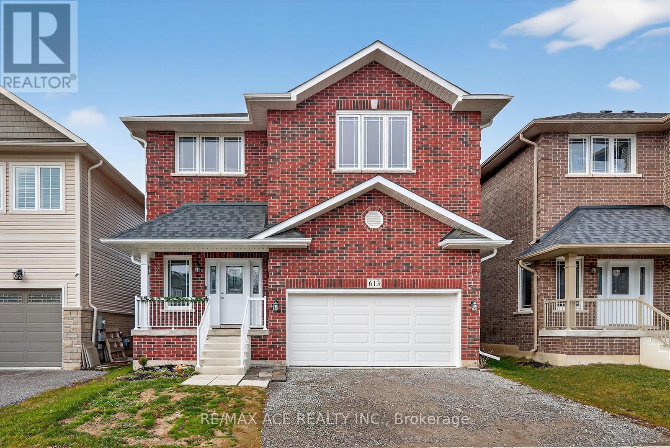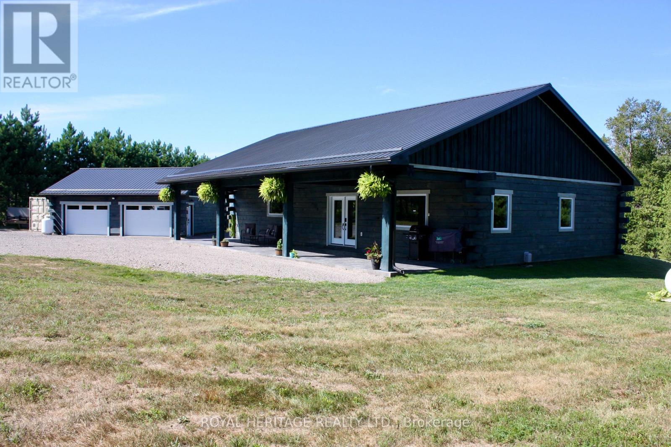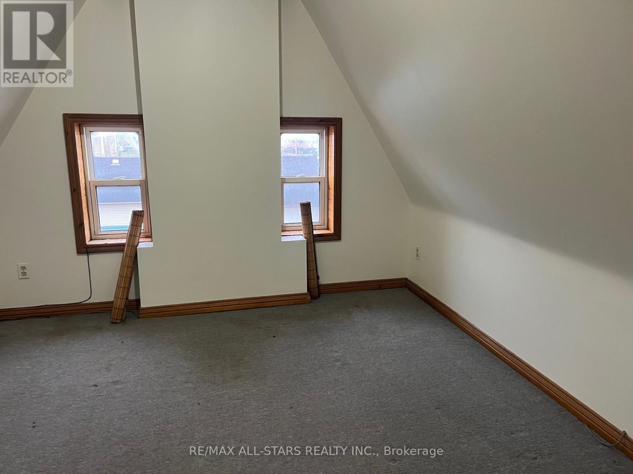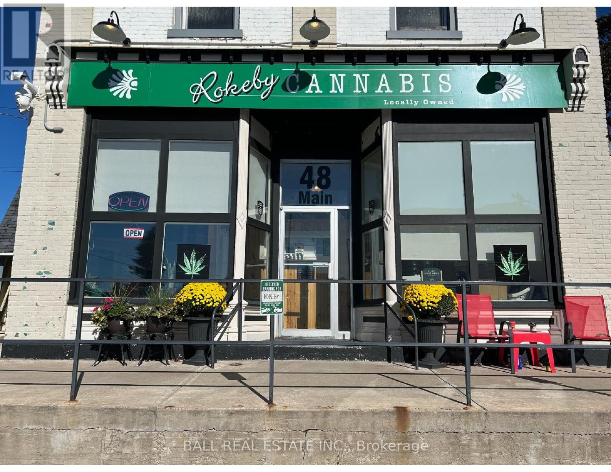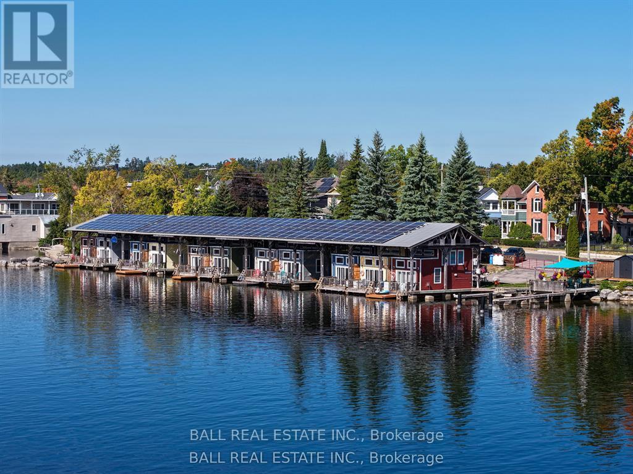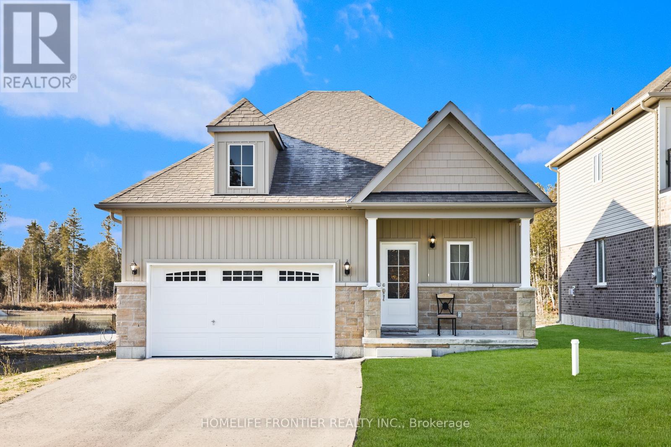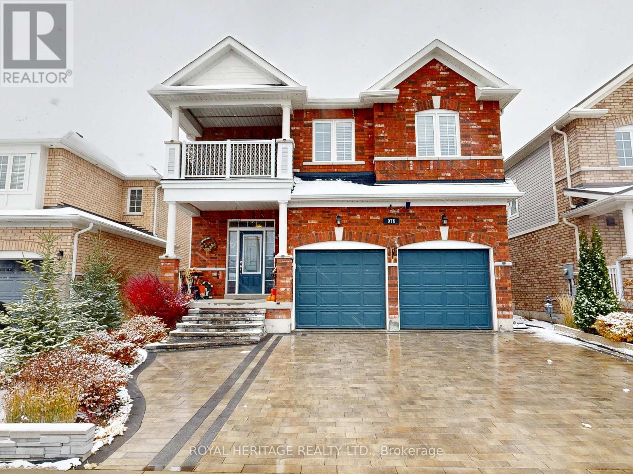12 - 877 Wentworth Street
Peterborough (Otonabee Ward 1), Ontario
Welcome to the Meadows condo development where you will find this 1370sqft condo in a convenient location close to shopping, golf, and highway 115! The Orchid model features an open-concept living room and kitchen with a generous pantry and ample seating space, perfect for family meals or entertaining. The spacious primary bedroom includes an ensuite bath with tub and separate shower, and 2 large closets. A second bedroom and full bathroom complete the main floor. The lower level has a fully finished basement, rec room with large bright windows, bedroom, full bath, and additional room which would be great for an office or craft area and plenty of storage. Step outside to a beautifully maintained backyard complete with a large deck ideal for outdoor gatherings as well as a spacious front porch for relaxing evenings. A rare find with a 2-car garage and double driveway. Property maintenance is professionally handled for your peace of mind. (id:61423)
Royal LePage Frank Real Estate
7 English Road
Kawartha Lakes (Woodville), Ontario
Welcome to this spacious 3+2 bedroom bungalow set on just over an acre, offering the privacy of country living just outside of Woodville. The main floor features a bright living room with a propane fireplace, a modern kitchen with quartz countertops, a centre island, and a walkout to the large covered deck, seamlessly combined with the dining area. A 5-piece bath serves the level, along with a generous primary bedroom boasting wall-to-wall closets and a walkout to the deck, two additional bedrooms, and a family room with yard access and a propane stove. The finished lower level adds exceptional flexibility with two additional bedrooms, a 4-piece bath with laundry, a spacious rec room with an electric fireplace, and ample storage and utility space. Outside, enjoy 1.04 acres of open land complete with a 5.8m x 5.5m detached garage, above-ground pool, metal roof, fire pit area, and a wide covered deck ideal for year-round entertaining. A fantastic rural property with room for the whole family! (id:61423)
Royal LePage Kawartha Lakes Realty Inc.
222 Centennial Lane
Trent Hills, Ontario
WATERFRONT! Located right off ON-30 w/ quick access to Hwy 7 on the calm shores of Trent River offering breath-taking water-views! Enjoy canoeing, boating, kayaking, swimming, & much more! *70ft waterfrontage* Appreciate the convenience of municipally maintained road including garbage pickup while still having the privacy of a private road. Charming rustic 4-season cottage on a budget! Detached garage/workshop & driveway offers ample parking for RVs, cars, & other toys. Separate shed provides storage. Step past the bright foyer into the dining room w/ bay window. Sun-filled great room w/ cozy propane stove presents expansive views of the water W/O to rear deck. Main lvl complete w/ 2 spacious bedrooms & 1-4pc bath ideal for growing families Your Home away from Home! Fenced backyard provides a secure space for pets. Take in the gorgeous calm water views while lounging on the deck. Plenty of room for a hot tub. Access for docking available. Explore everything Trent River has to offer numerous islands, resorts, & connection to Seymour Lake for buyers looking to fish. (id:61423)
Cmi Real Estate Inc.
1052 Tedford Lane
Douro-Dummer, Ontario
Living in this house is like living on a boat! It is so close to the water you can hear the waves gently lapping at night. Complete privacy in your 1.3 Acres 270 Ft waterfront oasis on Clear Lake awaits. So much thoughtful quality here has to be seen to be appreciated. Mature trees, dappled light and a feeling of magic envelope this mid century boathouse conversation. Tucked into a beautiful cove with natural sand beach sits a totally unique blend of cottage feel with the quality and convenience of a luxurious 4 season bungalow. Drive right to your door and only I step into this open light and bright space. So much attention to detail has been taken for ease of living. White oak wide plank flooring, soaring ceilings and massive amounts of glass bring the lake in from every room. Custom cabinetry adorn this chef's kitchen. Neutral palettes throughout and expansive rooms welcome any decor. Full walkout and covered decks on the lower level for shady summer days, a hot tub set into the landscape, a gazebo for relaxing after a swim in the crystal clear dive off the dock water. Pull your paddle board or kayak up on the natural sand beach, hop in your boat off one of two lifts and explore the beauty of this gorgeous lake on the Trent System right at your door. Keep all your toys safe and clean in the ICF garage and grand loft for play above. Bunkies for the kids, parking for huge parties, huge newer septic, newer drilled well, all systems on massive generator if the power goes out. Boat to Wildfire for Golf, dine at one of three waterfront restaurants and play on the iconic Clear and Stoney Lakes. Meet new lake friends at Juniper Island for tennis, pickleball, sailing, explore granite islands, coves and natural beauty to explore at a world class level. Live here 4 seasons, enjoy it on weekends or use it as a gorgeous retreat home. minutes from the charming village of Lakefield.1.5 hrs from the GTA, 22 mins to Peterborough. Don't miss this opportunity to live your dreams (id:61423)
RE/MAX Hallmark Eastern Realty
1040 Ski Ridge Trail
Dysart Et Al (Guilford), Ontario
Welcome to 1040 Ski Ridge Trail! This stunning Ski-In/Ski-Out chalet is located directly on Sir Sam's Ski & Bike. Surrounded by pristine forest, offering peace, tranquillity and privacy. Enjoy the ease and convenience of ski-in/ski-out, snow shoeing, hiking or biking as you walk out from the beautiful deck which over looks an 8-person hot tub, 20' sauna and picturesque fire pit as you watch the skiers go by or join in on the fun yourself! The main floor of this tranquil 3+1 bedroom chalet-style home has an open concept main floor with loads of natural light and stunning views of the ski hill from the eat-in kitchen and spacious living room. The large primary bedroom has a small nursery/home office area built in and located directly across from the main floor 4-piece bathroom. The upper level consists of two additional bedrooms and a second 4-piece bathroom. The lower level offers additional living space including a cozy recreation room, spacious games room as well as a den! This property is complete with multi-camera security system, central vac and an EV fast charging station. In addition to the endless winter activities, when the snow melts, take advantage of the bike-in/bike-out access to the incredible bike trails, take a short walk to Eagle Lake public beach and boat launch for fishing, swimming and boating. Endless adventures await near by; hiking, ATVing, snowmobiling, Haliburton Forest, dog sledding, Wolf Centre and much more! (id:61423)
Royal LePage Our Neighbourhood Realty
613 Lemay Grove
Peterborough (Monaghan Ward 2), Ontario
Welcome to this beautiful brick home in Peterborough newest community, Trails of Lily Lake! This bright and spacious home offers an open concept living area filled with natural lights Step outside to a lovely View. Large Open Concept on the Main Level, Featuring a Great Room with a Gas Fireplace. Easy Access To Major Highways 115/401/407. The finished basement offers fantastic in-law potential with a separate entrance with a walk-up to the garage, Home was build in 2022. (id:61423)
RE/MAX Ace Realty Inc.
414 Pine View Ridge Road
Tudor And Cashel (Tudor Ward), Ontario
This rare offering delivers the ultimate in timeless modern log home architecture with custom finishes and lifestyle flexibility. The ground level front entrance steps to an inviting open concept layout. Foyer is large, bright and airy and can lend itself to an added dining area. Chefs kitchen includes a huge island, tall cabinetry and beautiful quartz counters. Just off the kitchen are the pantry and laundry room that function well as a butlers pantry or prepping area. Note 6 1/2 inch engineered Hickory floors through out and kiln dried pine trim, ceiling and casings. The great room exudes warmth and comfort boasting built in floating shelves and views from every window. Primary bedroom functions beautifully with huge walk in closet, 4 piece ensuite w his and hers sinks and walk out to a 20 x 12 foot back porch, the perfect spot to enjoy your morning coffee whilst soaking up the tranquil views and sounds of nature. Bedrooms 2 and 3 are well sized and share a 4 piece bath. One of the finest attributes of this home is it's huge covered front porch w 2 gas hook ups. Picture an ample seating area with a fire table and a dining area with BBQ, all this under twirling porch ceiling fans. Now, the garage is a show stopper to be sure, detached, 2 car but could fit 3 vehicles, 200 amp service and ICF 4' foundation walls. Looking for a workshop? This garage will inspire the hobbyist, musician, contractor, wood worker, car enthusiast. Perhaps create your dream man cave or studio. Room for all the tools and toys. In this home both interior and exterior lighting offers night mode. All smartly controlled by AI but can also be manual. Looking to disconnect or reconnect? With plenty of space for parking, playing or just plain relaxing feel free to expand, create or simply breathe. Lake access just down the street to boat launch. Please enjoy the attached Iguide video, information sheet and floor plans. Come on home to the country. (id:61423)
Royal Heritage Realty Ltd.
4 - 228 Kent Street W
Kawartha Lakes (Lindsay), Ontario
3 bedroom apartment in downtown core of Lindsay. Located in a beautiful yellow brick Century Home. Heat , Hydro and water all included in Lease. This unit is an upper unit with outdoor stair entrance to the second floor where kitchen and living area are located, bedrooms on 3rd floor. (id:61423)
RE/MAX All-Stars Realty Inc.
48 Main Street
Kawartha Lakes (Bobcaygeon), Ontario
Cannabis Store Owner going to retire!! Cash Flowing & Money Making Cannabis Dispensary Business For Sale! This is a fantastic opportunity to acquire a well-established, high-revenue cannabis retail business in a prime Bobcaygeon area. The Entire Business is For Sale, Including the Corporation, Licenses, Equipment, Lease Take Over, All Furniture & Renovations, All Signs & More! Extra Low Monthly Rent & Very Healthy Gross Margin & Profit! Great Client, Customer Base. Online Ordering & Deliveries Have Been Mastered & Also Tons of Potential to Grow. Take Over This Business with 100% Equity Ownership. If You Have Dreamed to Own a Neighborhood Oriented Stand-Alone Cannabis Dispensary Where You Can Apply Your Touch and Make Your Business Unique with High Quality Products & Service Compared to the Large Chains, then This For You! Owner Will Provide Training & All the In's & Out's! On a corner property with excellent visibility and a thriving residential neighborhood.. Located in one of Kawarthas busiest towns, this is a turnkey, money-making venture with immense growth potential. (id:61423)
Ball Real Estate Inc.
71 Front Street E
Kawartha Lakes (Bobcaygeon), Ontario
GREAT BUSINESS OPPORTUNITY!! Welcome to Gordons Bobcaygeon, a seasonal rental property offering unique accommodations that has been in operation for 8 years. The 11 River Cottages, known as Jelly Bean Row float in covered boat slips. The Cottages have open concept kit/din/living areas with walk out to deck on the water, 1.5 bathrooms and sleeping areas (accommodates 5 people). Also available are 4 covered boat slips and 2 open boat slips to accommodate anyone with a boat. Located on the Bobcaygeon River (Pigeon Lake) in Bobcaygeon, the Hub of the Kawarthas and part of the world-famous Trent Severn Waterway giving you unlimited boating and water adventure. Offering a turn-key operation that has services to municipal water and septic and public boat launch just a stroll away. Walking distance to all amenities such as dining, shopping, entertainment, banking and more. Let your money make you money the 2026 season! The business is located on owned land and on a water lot that is currently leased from the Trent Severn Waterway. (id:61423)
Ball Real Estate Inc.
11 Spruceside Drive
Kawartha Lakes (Bobcaygeon), Ontario
Stunning New Detached Freehold on a 120Ft Deep Ravine Lot with extra Privacy in a brand new subdivision (The Stars of Bobcaygeon) in "The Hub of the Kawartha Lakes!" Fantastic Layout ideal for Entertaining with 9Ft Ceilings Approx 1,200sqfeet, 3 Spacious Bedrooms, 2 Full Baths & Upgraded Builder Finishes throughout & a Double Car Garage. Easy access & Walking distance to the Water: Big Bob Channel/Bobcaygeon River internationally known for Fishing, Sturgeon & Pigeon Lake! Conveniently located next to the Town's Historic Downtown corridor & all Retail Shopping Amenities, Golf Clubs. Prime Investment Rental Property for AirBnB's & all other Hobbyist Rental Accommodations. EXTRAS New Sod & Newly paved Driveway by the Builder end of 2024 (id:61423)
Homelife Frontier Realty Inc.
976 Avery Avenue
Peterborough (Monaghan Ward 2), Ontario
Welcome to 976 Avery Ave-an exceptional opportunity to own a beautifully finished home with over 4,000 sq. ft. of quality craftsmanship and inviting warmth. The open-concept design creates a natural flow, offering four spacious bedrooms and three bathrooms on the second floor, plus two additional bedrooms & one bath in the finished basement for flexible living arrangements. This carpet-free residence features solid hardwood and premium engineered laminate flooring throughout, complemented by a striking staircase of solid wood with artistic bird nest-style iron spindles. The open den provides direct access to a generous balcony and porch, making it perfect for relaxation or working from home. The main floor is designed for unobstructed sightlines to the backyard. It boasts an expansive kitchen with quartz countertops, ample cabinetry, a pantry, and access to the outdoor living garden through six-foot patio doors. The oversized family room features a dual-sided fireplace with a custom mantel and built-in shelving, all with 12 mm tempered glass, seamlessly connecting to the elegant dining room with a coffered ceiling. The living room shared a dual-sided fireplace and a custom mantel for added sophistication, while the foyer features two double closets and direct access to the garage for convenience. Downstairs, the spacious basement features a massive family and recreation area anchored by a custom-built media center and shelving, two full-size bedrooms with deep, mirrored closets, a full bathroom with a custom shower, multiple storage areas, and a workshop. Outside, the low-maintenance garden includes two large interlock patios surrounded by a high privacy fence, a custom 12x8 shed with extra shelving, a four-post pergola, a BBQ area, and a custom interlock driveway with unique steps leading to the expansive porch. Throughout the home, custom high-end finishes and exceptional materials reflect true pride of ownership in this outstanding property. (id:61423)
Royal Heritage Realty Ltd.
