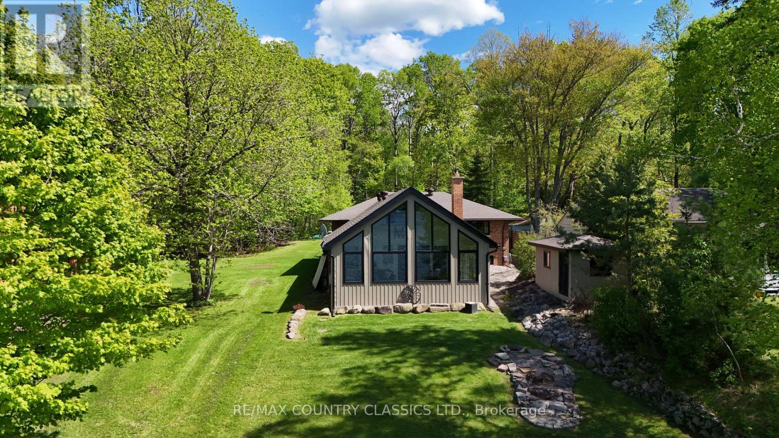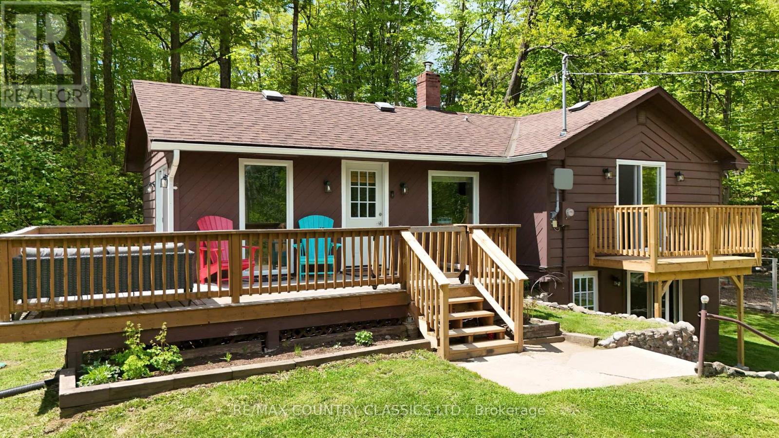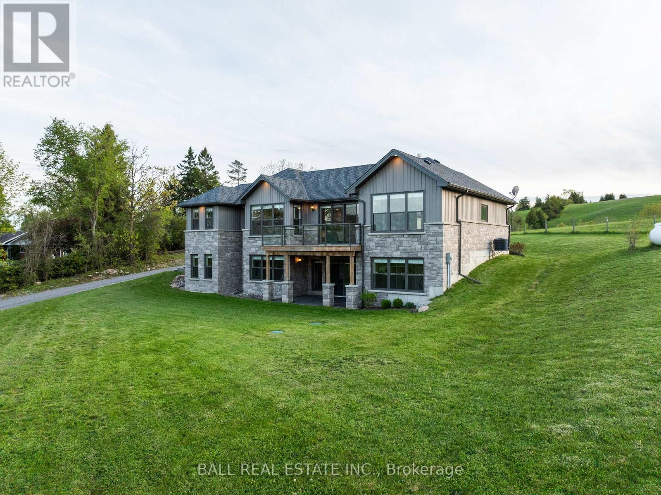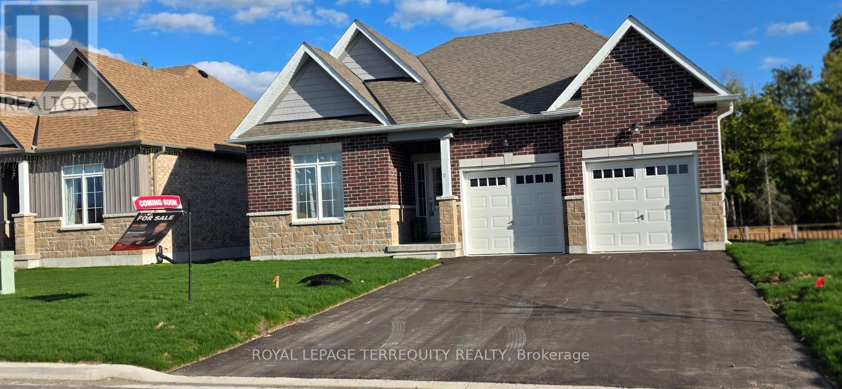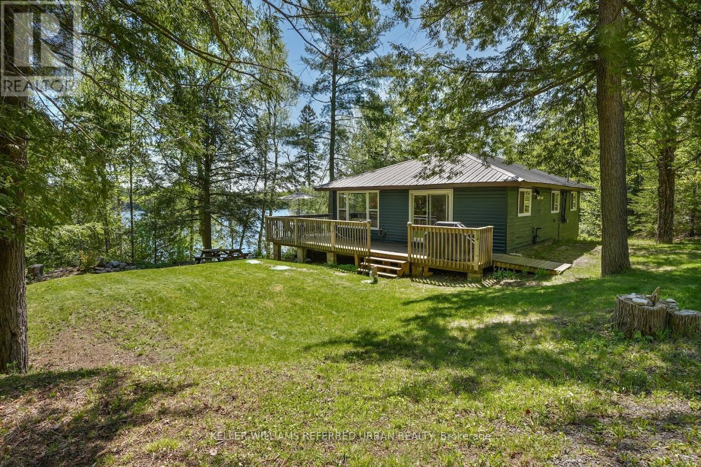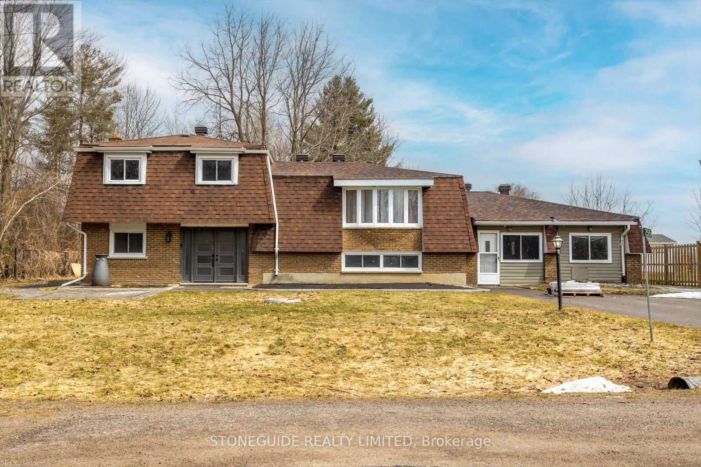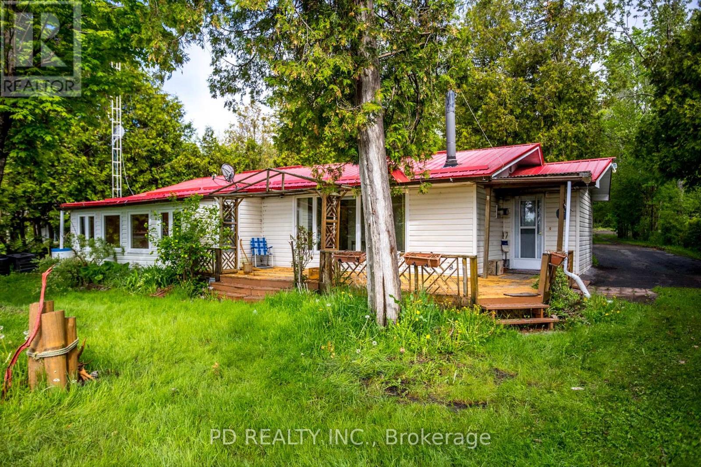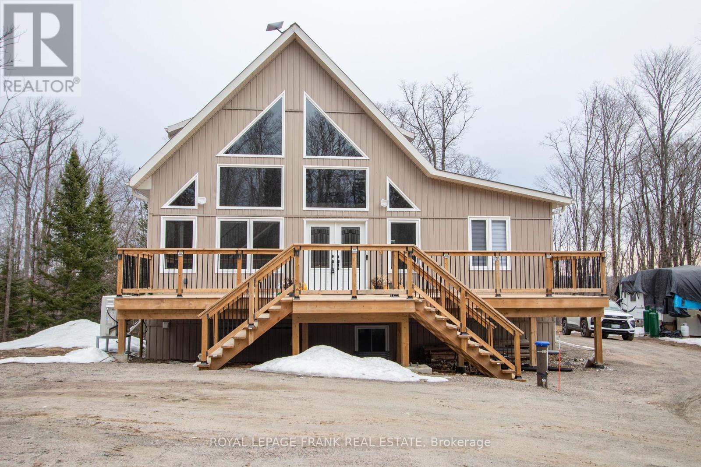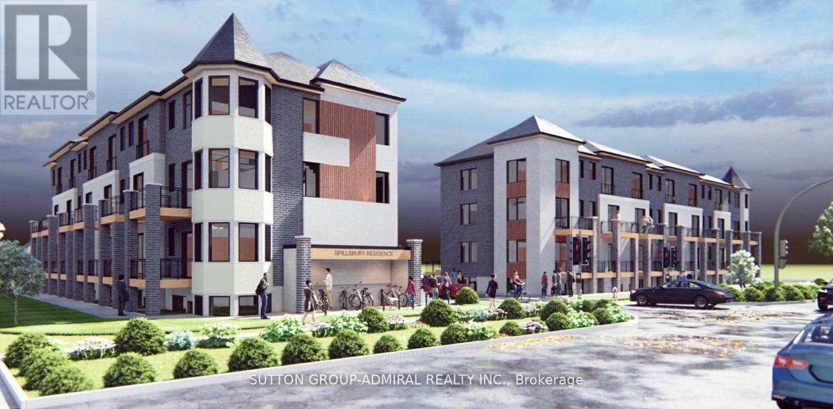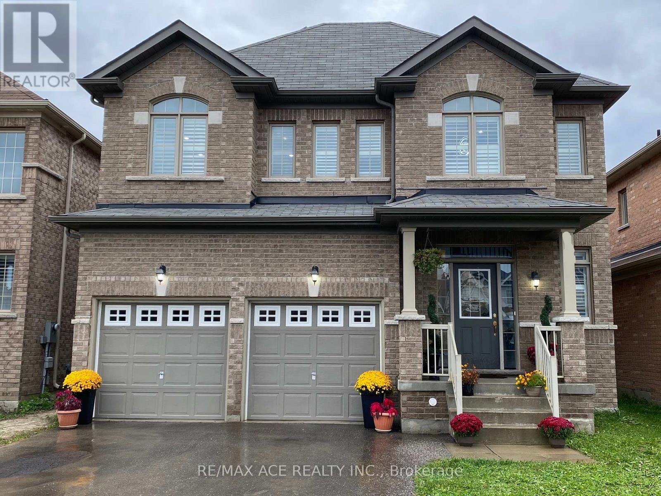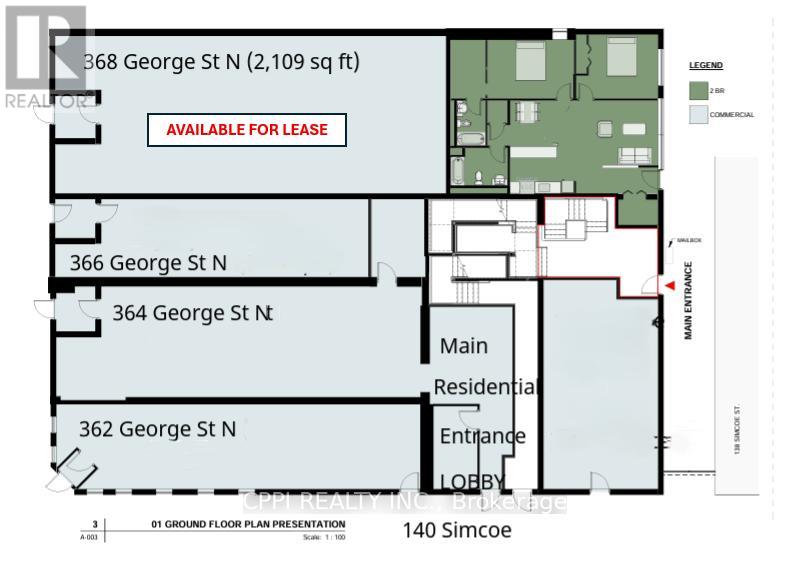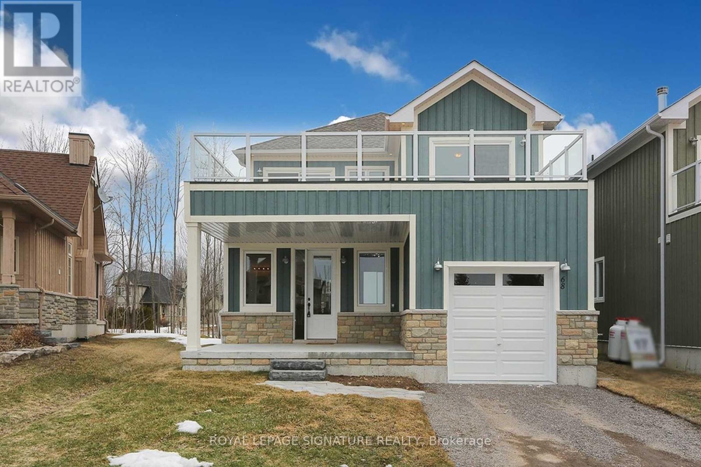90 Village Street
Hastings Highlands (Herschel Ward), Ontario
Baptiste Lake - Fabulous sunset views from this year round well maintained home/cottage on this exceptional lake. Back split design offers a view of the lake from the foyer as you walk in the door. Upper level has a primary bedroom with ensuite, 2 other bedrooms and a 4 piece bathroom. Main level has a stunning birch kitchen with centre island, granite counters, stone fireplace, open concept living dining & kitchen with patio doors leading to a 4 season great room overlooking the lake. Great room has a vaulted ceiling and both heat and air conditioning. Lower level features a rec room with a propane fireplace, cold room, fourth bedroom, and laundry room. Excellent swimming with deep clean waterfront. New dock was built in 2018 and has a motorized boat lift and a canopy to cover your boat. Limestone stairs leading to the waterfront with a patio area to enjoy the view. Landscaped lot is partially fenced and has a gentle slope to the lake. 19 x 33 foot garage offers a lot of storage for your toys. New propane furnace in 2013, Generac generator installed, new septic in 2013, great room was built in 2021 and rest of roof was shingled in 2015. hydro approx $130 per month and propane approx $2500 a year (id:61423)
RE/MAX Country Classics Ltd.
164 Trout Lake Road
Faraday, Ontario
Bancroft - This adorable 2 bedroom home has a gorgeous view of Riddell Lake from the front of the house. No waterfront taxes to pay! Public access to the lake is close by. You can also walk directly across the road and put your canoe in the water. Property is located less than 10 minutes from town on a year round road. The house has had many recent upgrades in 2024 including new floors in the main area, some new windows, and ceiling fans. Main floor has an eat-in kitchen with an attached pantry, master with balcony, living room and 4 piece bathroom. Lovely deck off the front and side of the house for enjoying the view all day long. Walk out basement has an office, laundry room, second bathroom and a very spacious rec room with a kitchen. Perfect for a granny suite! Yard is surrounded by trees, has a gravel driveway and a 16' x 30' dog pen. Home is very economical to heat with both an oil furnace and electric baseboard heaters. Hydro approximately $170 per month and oil approximately $1500 for the year. (id:61423)
RE/MAX Country Classics Ltd.
1548 Heritage Line
Otonabee-South Monaghan, Ontario
Experience elevated living in this stunning custom-built executive bungalow, just five years young and perfectly positioned a top a picturesque hill. From the moment you arrive, you'll be captivated by the breathtaking panoramic views overlooking rolling hills, and open pastures where horses graze and birds soar freely. This is country side luxury at it's finest.Thoughtfully designed with 3+2 bedrooms, this home offers a spacious and functional open-concept layout ideal for both everyday living and entertaining. The custom kitchen is the heart of the home, complete with a large quartz island featuring storage on both sides, sleek cabinetry, and premium finishes perfect for hosting family and friends. Soaring 9-foot ceilings enhance the sense of space, while high-end Hickory hardwood flooring flows seamlessly throughout both levels. Oversized windows flood every room with natural light, creating a warm and inviting atmosphere. The stone fireplace in the living area adds a touch of rustic charm and comfort. The fully finished walkout lower level is an ideal extension of the living space, offering two additional bedrooms, a generous recreation area, and patio doors that open to a peaceful patio surrounded by nature an incredible place to unwind and take in the scenery. Enjoy the privacy and tranquility of rural living with the convenience of being just minutes from Hwy 7/115, Lang Pioneer Village and a short drive to Peterborough. Outdoor enthusiasts and families will appreciate the nearby basketball, baseball, and soccer facilities, all just a few minutes away. With two included PINs (281530132 & 281530154), this property offers both value and versatility in a highly desirable setting. Whether you're looking for a forever home or a peaceful retreat, this one-of-a-kind bungalow delivers elegance, comfort, and unbeatable views in every direction. (id:61423)
Ball Real Estate Inc.
37 Hillcroft Way
Kawartha Lakes (Bobcaygeon), Ontario
We ere excited to Welcome you to this Beautiful New Subdivision Development " Stars of Bobcaygeon ", This Brand New Never Lived, Ready to Move In and You'll Find Dining, Shopping, Entertainment, Medical Facilities, And Much More. This Newly Built Brick Bungalow Boasts Numerous Upgrades, Including An Open-Concept Kitchen, Dining, And Living Area Perfect For Entertaining with a Walkout To Your Lookout Deck. The Home Features Three Spacious Bedrooms(Including a Primary Bedroom With a Walk-in Closet and En-Suite) and Two Full Bathrooms. A Convenient Main-Floor Laundry Room Also Provides Access To Your Oversized Double-Car Garage. The Large, Full, Huge Unfinished Basement With Rough Ins Bathroom, Which Is Above Ground, Offers Potential For You To Finish According To your Family's Needs. Additional Features Include 9-foot Ceilings, Granite Countertops Throughout, New Stainless-Steel Kitchen Appliances, On-Demand Hot Water, Fireplace, and Much More! This Move-in-Ready Home Offers The Convenience Of New Construction With Modern Amenities and is Only 90 Minutes From The GTA. Furniture Can Be Included With The Home. Marina And Boat Ramp Is Minutes Away, Close to all amenities like restaurant, Grocery store, entertainment center and much more.... (id:61423)
Royal LePage Terrequity Realty
10b Jolley Lane
Tudor & Cashel, Ontario
Nestled among vast stretches of Crown Land, this beautifully updated 3-bedroom, 1.5-bath, 4-season cottage is a hidden gem on the serene waters of Cashel Lake. Known for its deep clear waters and excellent bass & trout fishing, Cashel Lake offers the perfect retreat for nature lovers and outdoor enthusiasts alike. Welcome to 10B Jolley Lane - a place where cottage country truly comes to life, surrounded by mature trees, gentle breezes, and the soothing sounds of nature. This charming cottage glows through the canopy of green, with the shimmering blue lake just steps from your door. Inside, the home features an open-concept living space with a wood-burning fireplace, a spacious dining area perfect for family gatherings, and a well-equipped kitchen with built-in appliances and ample cabinetry to inspire your inner chef, especially after a fresh catch from the lake. There are 3 generously sized bedrooms offering views of the water and surrounding gardens, including a primary bedroom with a 2-piece ensuite. An updated full bath adds comfort and convenience to this lakeside retreat. Step outside to a wrap-around deck with Lake views or walk down to the fire pit - perfectly positioned with stunning views of the lake and especially beautiful at night under the stars. Enjoy the quiet, private-setting where you'll rarely see or hear your neighbours. An outdoor shower adds a refreshing touch after a swim or day in the sun. The property features a double garage W/LOFT space and hydro, offering endless possibilities, for storage, a workshop, or future guest accommodations. Additional features include a metal & wood Shed at the entrance, plus another 10'x10' Bunkie W/hydro for added utility. The sandy shoreline and shallow water entry make it ideal for families with children of all ages, while older kids and kids at heart can enjoy jumping off the dock into deeper waters. This is more than just a cottage its your four-season escape to peace, privacy, and adventure by the lake. (id:61423)
Keller Williams Referred Urban Realty
2515 Edgewood Park
Cavan Monaghan (Cavan Twp), Ontario
Lovely and spacious 4 level side split in sought-after neighbourhood on the west edge of Peterborough and minutes to Hwy 115. This property features a large fenced lot at the end of a quiet road, surrounded by fields. The home offers a large welcoming foyer, office and family room on main level with a few steps leading up to the renovated and open kitchen, living and dining room. A few more steps lead up to 3 bedrooms and a 4PC bath. The lower level features a 4th bedroom and newer bathroom as well as utility/laundry room. The garage was converted to additional living space and would be ideal for guests or nanny/grandparents. Other ideas include a spacious home gym, office or man cave, or convert it back to a 2 car garage! Recent improvements in the last few years also include flooring, pot lights, electrical panel, shingles and eaves, on-demand hot water heater, front patio and walkway, North Star front door and patio doors, additional blown-in insulation. There is lots of potential in this home! (Fireplace is not WETT certified. Average gas usage per month $120.00, average hydro per month $200.00) (id:61423)
Stoneguide Realty Limited
22 Evergreen Street
Kawartha Lakes (Emily), Ontario
Welcome to this cozy 2 bedroom, 1 bathroom bungalow nestled on a quiet private year-round road with 80 feet of waterfront on the beautiful Pigeon River. Set on just under half an acre, this property offers a peaceful retreat with stunning water views from the spacious living room. The home features a durable metal roof, offering long-lasting protection and low maintenance. Enjoy boating and exploring the Trent-Severn Waterway, or cast a line and fish right off your dock. The large detached garage provides ample storage or workshop space, and the generous lot offers plenty of room for outdoor living. Located just minutes from Omemee, Bridgenorth, Ennismore, Peterborough, and Lindsay, this property combines the serenity of waterfront living with easy access to nearby towns. A perfect opportunity for a handyperson or renovator to make it their own. Don't miss your chance to create your dream home or getaway on the water! (id:61423)
Pd Realty Inc.
1097 Cheddar Road
Highlands East (Cardiff Ward), Ontario
**Luxury Off-Grid Muskoka-Style Home on 17 Wooded Acres**This stunning, newly constructed (2023) "Luxury Muskoka Style House" offers complete off-grid living on 17 wooded acres. While currently off-grid by choice, the property is conveniently located just 250m from the power lines on Hwy 118, making grid connection a straight forward option.**Key Features:*** **Off-Grid Power System:** A state-of-the-art 30KW solar panel system with 40KW batteries, installed in 2023, is complemented by a 15KW inverter, producing up to 30KW during peak summertimes.* **Backup Generators:** The system includes a 22KW Generac propane generator with automatic switch and a 20KW Briggs & Stratton generator with remote operation.* **Superior Construction:** Built with no expense spared, the home features ICF foundation walls, spray foam insulation with batts on top, and expansive bay windows on the west side for abundant natural light.**Recent Upgrades:**The current owners have invested significantly in recent upgrades, including:* House addition (\\$90k)* Front and rear decks (\\$70k)* Finished walk-out basement (\\$30k)* Solar system installation (over \\$100k)* New Generac generator (\\$14k)A final inspection document is available for your review.**Living Space:**This two-story home with cathedral ceilings offers 1840 sq.ft. above ground, plus a 932 sq.ft. finished walk-out basement, for a total of 2772 sq.ft. of finished living space.**Nature and Location:**Enjoy abundant wildlife, including deer, wild turkey, and moose, on this property adjacent to100 acres of Crown Land. Numerous lakes and beaches are just minutes away. Escape the stresses of city life and reconnect with nature in this beautiful setting, with all essential amenities nearby:* 20 minutes to Bancroft (hospitals, shopping)* 15 minutes to Wilberforce (elementary school) (id:61423)
Royal LePage Frank Real Estate
245 Spillsbury Drive
Peterborough West (South), Ontario
Currently A Vacant Land Within An Existing Built-Out Subdivision. It Is Surrounded By Residential Lands On The North, East And South. A Refined Concept Site Plan That Shows Two, Three-Story Buildings Facing Airport Road And Spillsbury Drive And Consists Of 26 New Residential Units. FINANCING IS AVAILABLE! (id:61423)
Sutton Group-Admiral Realty Inc.
76 Pedwell Street
Clarington (Newcastle), Ontario
Fully Furnished, Sun Filled Bright And Spacious Upscale Home, Ideal Quiet and Family Oriented Neighborhood, Gleaming Hardwood Floor Throughout and Hardwood Staircase. Gorgeous Foyer with Cathedral Ceiling and Closet. Family Room with Gas Fire Place, Coffered Ceiling, Accent Wall and Large Windows.. Very Large Sun Filled Kitchen With Eat In Breakfast Area, Center Island, Pot Lights, Fancy Light Fixtures & Double Sliding Doors to Walk-Out To Private Fenced Yard. 4 Bedrooms, 2 Washrooms and Computer/ Entertainment Area/ Living Room on 2nd Floor. Master Bedroom with 5 Pc Ensuite Washroom and a Large Walk In Closet. Master Bedroom is Furnished With Diva King Bedroom Set and other 3 Bedrooms are furnished with Queen Bed Sets and Study/Work Desk w/ Chair. All Windows and Double Sliding Doors in the Kitchen covered with California Shutters. Close To Bowmanville Hospital, Recreation Center, Fire Station, Newcastle Town, GO Bus Station, Park, and HWYS, & All Amenities. Mins to HWY 401, and 10 Mins to OPG Darlington ( Nuclear Plant).Ideal for OPG Staff/ Family or Corporate Relocation. Short Term Rental Possibilities based on the need and appropriate rent. Possibility of parking 4 vehicles in the Driveway including the Boulevard Spaces. (id:61423)
RE/MAX Ace Realty Inc.
368 George Street N
Peterborough Central (North), Ontario
Unlock the potential of your business with this premium high-traffic retail space on lively Simcoe Street in downtown Peterborough! Surrounded by top franchises and just steps from public transit, major highways, and a municipal parking lot, this prime location offers unbeatable visibility and nonstop foot traffic, ideal for a trendy café, boutique, restaurant, or personal service business. With a low TMI of just $8 and tenants responsible only for water, gas, and hydro, its a rare opportunity to establish your brand in one of the city's most dynamic and fast-growing commercial hubs. (id:61423)
Cppi Realty Inc.
68 Rosedale Trail
Kawartha Lakes (Bexley), Ontario
Modern Lakeside Retreat on Coveted Balsam Lake! Welcome to your turn-key escape in one of the most sought-after locations in the Kawarthas! This beautifully designed, fully furnished 3-bedroom modern cottage offers a perfect blend of style, comfort, and lake life charm. The open-concept main floor features a spacious layout ideal for hosting friends and family, with a cozy main-floor primary bedroom for convenient one-level living. Head upstairs to the show-stopping loft a bright, airy space that opens up to a massive sundeck with breathtaking views of Balsam Lake. Morning coffee, afternoon lounging, or evening stargazing this deck delivers on all fronts. Enjoy your private dock slip in the protected community marina, giving you direct access to boating adventures on Balsam Lake and the renowned Trent Severn Waterway. With 600 feet of hard-packed sand shoreline, swimming is a dream whether its a dip off the swim platform, relaxing at the beach, or catching sunsets from the waterfront pavilion. Grill up summer feasts on your own deck-side BBQ, soak in the peaceful surroundings, and embrace the cottage lifestyle in style. This is more than just a getaway it's a lifestyle upgrade on one of Ontario's most beautiful lakes. (id:61423)
Royal LePage Signature Realty
