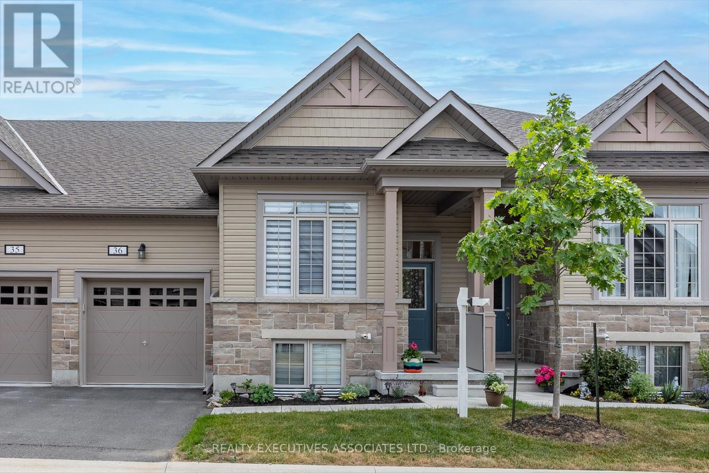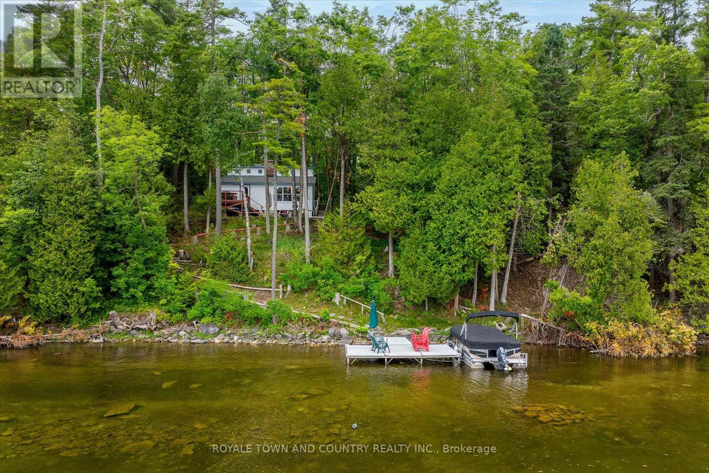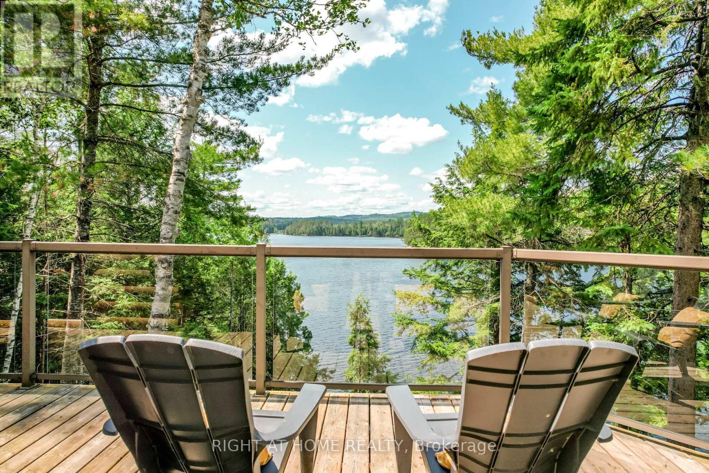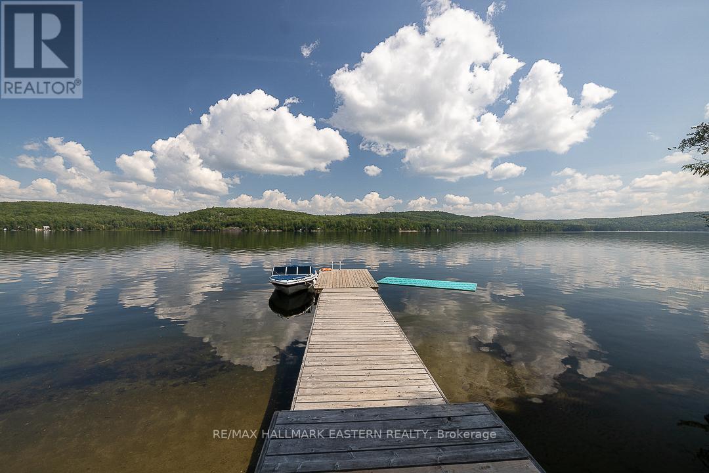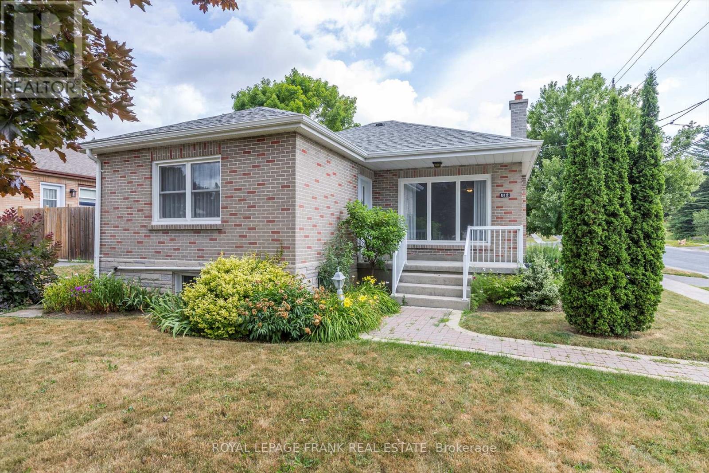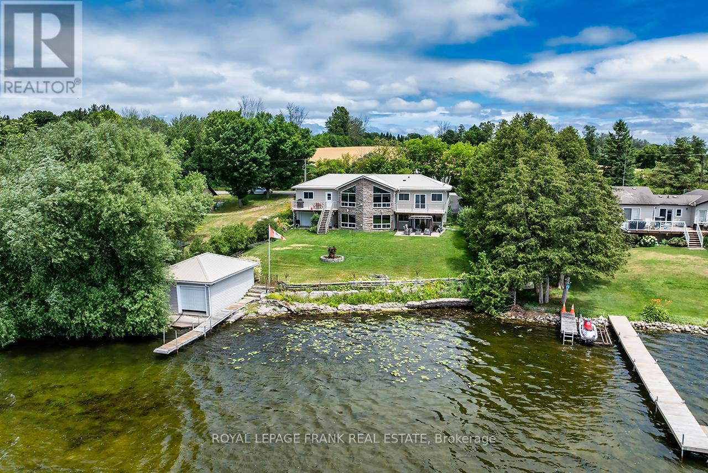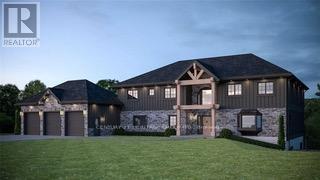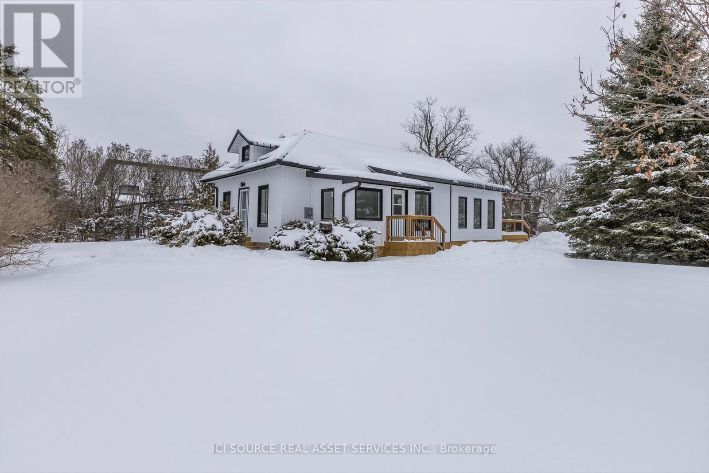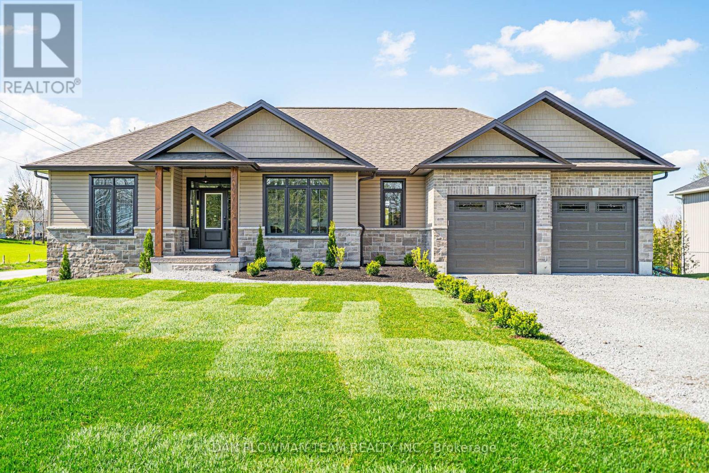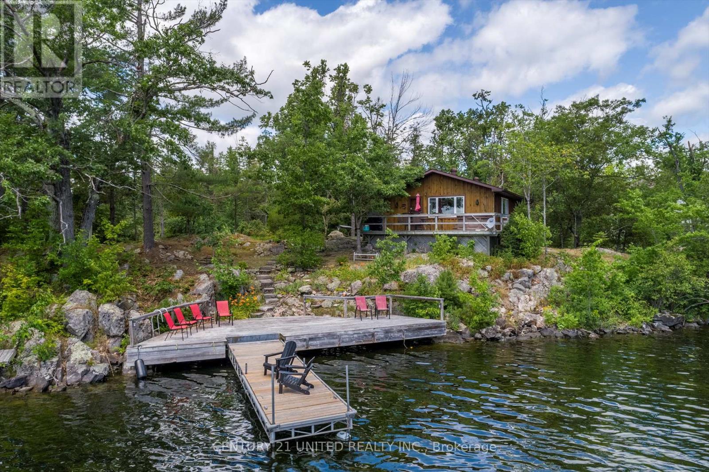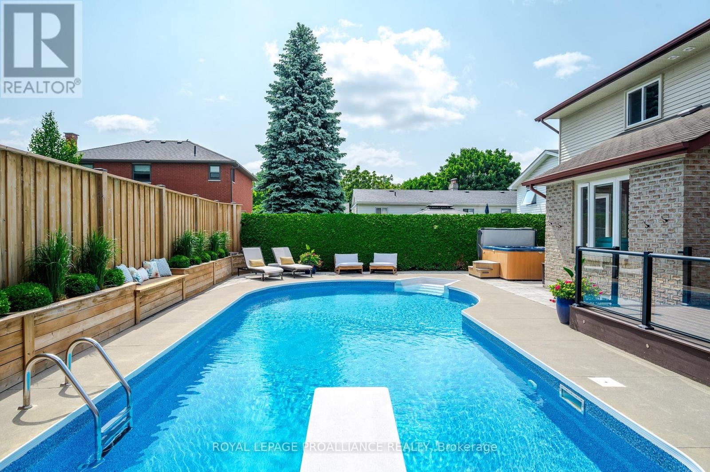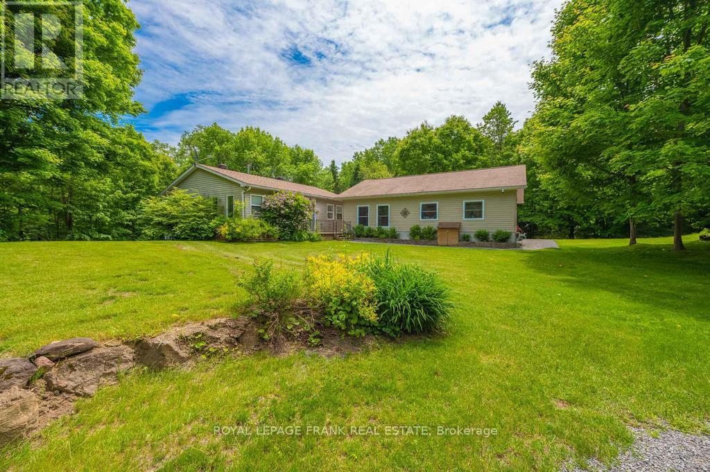36 - 17 Lakewood Crescent
Kawartha Lakes (Bobcaygeon), Ontario
Have you had enough of the hustle and bustle of the city life? Come and join the many that have found peace and tranquility in the small town community of Bobcaygeon. This modern condo bungalow, roughly 3 years old, has it all. Beautiful open concept Kitchen, dining room, and great room combined. Kitchen boasts quartz countertops, modern day appliances, and custom backsplash. Enjoy a relaxing meal in the dinning area surrounded by the many benefits of the great room, TV, patio doors to the enclosed sunroom, and walkout to the deck to attend to the BBQ. As the sun winds down retire in the master bedroom located off the great room. Complete with 5pc ensuite, walk-in closet, and windows looking out into the sunroom and backyard. 2nd bedroom is located off the front hall overlooking front yard directly across the hall from the main bath. Located off the back corner of the kitchen is the sunken laundry room/mud room w/closet and access to the 1 car garage. A gorgeous finished basement consisting of a recreation room w/walkout to backyard patio, 3rd bedroom overlooking backyard, w/walk-in closet and 4 pc ensuite. Storage area, a furnace room and workshop round out the basement. Walk, bike or drive to downtown Bobcaygeon with its many fine shops. Spend an afternoon at the lift lock watching the many boats pass through. Dine on one of the many outdoor patios. so many options for such a small town. Come check it out, you won't be disappointed. (id:61423)
Realty Executives Associates Ltd.
154 Forest Lane Road
Kawartha Lakes (Somerville), Ontario
"2 ACRES.... 200FT OF WATERFRONT!!!!! " First Time Offered in 25+ Years Waterfront Gem on 4 Mile Lake! Welcome to a rare opportunity to own a slice of untouched paradise on the highly sought-after 4 Mile Lake. Set on 2 acres with an impressive 200 feet of pristine waterfront, this charming two-bedroom, three-season traditional cottage takes you back in time and offers the perfect escape from the hustle and bustle of everyday life. If privacy and peacefulness are what you seek, look no further this property is all about solitude and serenity. Surrounded by nature, you'll be captivated by the panoramic lake views and the gentle sounds of the water lapping the shore. Whether you choose to embrace the rustic charm of the existing cottage or envision your dream cottage from the ground up, the potential here is endless. From the moment you turn into the long private, tree-lined laneway, you'll feel your shoulders relax and your breath deepen. This is where memories are made ,sunrise coffees on the dock, afternoon swims in crystal-clear waters, and evenings around the fire under star-filled skies.4 Mile Lake is one of the regions most tranquil and beloved lakes, known for its clean waters, natural beauty, and cottage community charm. Don't miss your chance to make this legacy property yours. (id:61423)
Royale Town And Country Realty Inc.
592 Moccasin Lake Road
Lyndoch And Raglan, Ontario
If you crave true privacy and tranquility, this rare retreat on pristine Moccasin Lake is your dream come true. Tucked away on a secluded 1-acre lot surrounded by untouched Crown Land across the water this custom log cottage promises the ultimate escape from the everyday. Wake up to breathtaking, unobstructed sunset views through dramatic floor-to-ceiling windows, or unwind on the expansive entertainers deck where you'll feel worlds away from neighbours and noise. With two inviting bedrooms in the main cottage and a cozy, heated bunkie for guests, there's plenty of space for family and friends to share your piece of paradise yet still enjoy their own privacy. Built in 2017 with self-sufficiency in mind, this retreat features alternative power, a drilled well, septic system, and propane heat so you can relax in comfort, completely off-grid. Whether you're seeking a peaceful getaway or a place to truly disconnect and recharge, this property offers unmatched seclusion and natural beauty. Opportunities like this are rare don't miss your chance to own a private lakeside haven where nature and comfort meet. Come for a tour and fall in love with the serenity you deserve! (id:61423)
Right At Home Realty
1744 Papineau Lake Road
Hastings Highlands (Wicklow Ward), Ontario
Newly Built - Turn Key and picture perfect 4 season home and bonus back lot on Papineau Lake. Waterfront lot is 151' x 111' - 0.35 acres and the back lot is 151' x 187' - 0.64 acres. All of the work has been done, and no stone has been left unturned in this 4 Bed 2 Bath thoughtfully designed custom beauty. Sip your morning coffee as the sun bathes the sky with color. Paddleboard, swim, fish, play on the crystal clear waters of this spring fed lake. Relax with a good book on one of your many terraces with sweeping views of the rolling hills of the Hastings Highlands and breathe .... you are in cottage country. State of the art build with top quality materials used, full back up Generator, forced air heat and a/c, toasty heated bathroom floors, gorgeous custom kitchen and baths with sparkling quartz countertops. This turn key waterfront home is beautifully appointed and perfectly set up for all the family. Step into the great outdoors hike the trails, ATV, Snow mobile, bask in the gorgeous natural beauty. Included in this turn key package is a Bonus lot across the road for future bunk house, garage, boat storage building or .. the road is in and set for your dreams. Low operating costs, easy care luxury vinyl flooring, neutral palette, everything in new condition and totally move in ready to go makes this a very desirable opportunity! * Note: Driveway has been freshly graded making an easy 4 season access. (id:61423)
RE/MAX Hallmark Eastern Realty
812 Schneider Place
Peterborough North (South), Ontario
All brick bungalow in the central north end of Peterborough close to St. Annes, Queen Elizabeth and Adam Scott schools, shopping, and the Rotary Trail for biking and walking. Formally 3 bedrooms, one bedroom is now being used as a dining area off the kitchen. This home is in great condition with gas heat, central air and a 3 season sunroom/mudroom on the main floor. Hardwood floors in the bedrooms and hallways. All windows are replacement vinyl windows. The kitchen has been updated and the basement has a 2pc bath and is partly finished with a Rec room/4th bedroom. All major appliances are included. Pre-sale inspected. Quick possession can be had. (id:61423)
Royal LePage Frank Real Estate
115 Oakdene Crescent
Kawartha Lakes (Little Britain), Ontario
Welcome to your Waterfront Paradise with Western Exposure for Gorgeous Sunsets on the shimmering north shores of Lake Scugog! This meticulous 4-season Home or Cottage offers expansive water views, generous living spaces & unbeatable outdoor features! Pan-Abode Windows & Cathedral Ceiling flood the Open-Concept Livingroom with Fireplace & Dining areas with natural light & frame sweeping views of the Lake. Beautiful Hardwood Floors throughout the Main Level. Dining Room with Walk-Out to a Lakeside Deck for Entertaining. The Chef-inspired Kitchen is a hosts dream with an expansive Island, Breakfast Bar, ample Counter Space & Open Sightlines to the Living Room & beyond! The Primary Suite features a Walk-Out to its own Private Deck, a spa-like Ensuite with a 2 person Jet Tub, separate Shower, plus a Walk-in Closet. The Lower Level offers a Recreation Room featuring a Wet Bar, expansive Pan-Abode Windows overlooking the Lake, a second cozy Fireplace, & a Walk-Out to a covered Patio & Gazebo. 3 Pc Bathroom & Mud Room. A large Versatile Room could serve as a Guest Bedroom, Home Office or Games Room with its own Walk-Out. Another Bedroom includes a custom-built Murphy Bed. Outside -Double Car Garage w/ Direct Access Inside & Paved Circular Driveway, Maintenance Free Metal Roof, Lower level Garage for storing ATVs, Sleds, or lake Toys. Bonus Boathouse at the waters edge with 2 overhead Doors & a private Dock. Spectacular Perennial Gardens & a Fenced Yard perfect for Fido and the Kids. A short drive to Port Perry & Lindsay. Approx +/- 1 hour to the GTA, Markham, Thornhill or Peterborough (id:61423)
Royal LePage Frank Real Estate
1159 Stewart Line
Cavan Monaghan (Cavan-Monaghan), Ontario
103 Acres of prime agriculture with stunning views! Insulated Concrete Form (ICF) shell, TJI Engineered Floor Joist. 5467 sq ft finished (2857 main/2610 upper level) 3 secondary bedrooms with ensuite bathrooms/heated floors/Stonewood Bath Vanities/Moen faucets/Fixtures. 800 sq ft Primary wing (Fire place & Executive walk-in closet) with private balcony, extra large ensuite, with double custom shower and stand alone tub. 2nd floor laundry room with heated floor, Main floor half bath with heated tile floor. 3 floor Rough-in Elevator shaft. Covered porch, 6 walkouts, Solid wood/soft close/ Hickory Shaker style kitchen cabinets, Quartz countertops, Frigidaire Professional Stainless Steel built-in appliances (6). Engineered Hickory 8-inch hardwood floors, Solid Wood 3 Panel Shaker Style Interior Doors. Great Room has Floor to Ceiling Stone Propane Fireplace. 9.5 foot main floor ceilings, 9.5 foot ceiling in lower level with in-floor radiant heat, 2 Propane/Gas forced air furnaces with Air Conditioning. 836 sq ft heated shop, Front/side yard graded and Hydro seeded. Stone/Wood exterior siding, Amour stone landscaping, 3 car garage. Optional additions: 2000 sq ft of patios, Large 10 X 64 foot composite deck with glass railings, 4 person Savaria Elevator, 1400 sq ft games room with custom wet bar, Fitness area/Wine cellar with tasting area. Home is substantially finished with full Tarion warranty. 2 furnaces (propane) and air conditioning to be installed. (id:61423)
Century 21 Heritage Group Ltd.
34 Concession Street
Havelock-Belmont-Methuen (Havelock), Ontario
Situated on 1 acre within walking distance to the Town of Havelock, this beautiful country home was thoughtfully renovated with high quality construction and attention to detail, including hickory hardwood flooring (Lauzon), FCI Windows, new open concept kitchen, and premium appliances. This home is perfect for entertaining with the addition of a vaulted ceiling great room, main floor powder room and sliding doors opening onto a newly built cedar deck. Home includes a generous primary bedroom with walk-in closet and 3-piece ensuite. Two additional bedrooms share a 4- piece bathroom. Loft space overlooking the great room is perfect for a home office or gym. A finished basement rounds out this truly special family home. Close To Highway 7 with quick access to Peterborough, Campbellford and Trent Hills. All new systems (HVAC,HRV, A/C) 2024. *For Additional Property Details Click The Brochure Icon Below* (id:61423)
Ici Source Real Asset Services Inc.
74 Shelley Drive
Kawartha Lakes (Mariposa), Ontario
Welcome To Washburn Island!!! Waterfront Community On The Shores Of Lake Scugog. This Brand New 3 Bed, 2 Bath Custom Built Bungalow Will Not Disappoint! You Will Be Impressed By The Sophisticated And Thoughtful Design Throughout. Built With An Open-Concept Layout, The Home Invites In Tons Of Natural Light! The Living, Kitchen,Dining & Bonus Room/Office Feature Luxury Vinyl Flooring, 9 Ft Ceilings, Crown Moulding, Coffered Ceilings & B/I Fireplace. The Kitchen Is An Entertainer's Dream With Custom Cabinetry, A Stunning Island With Quartz Counter Waterfall Edge & A Huge Pantry. W/O From Dining To A Spacious Covered Deck. Gorgeous Primary Bedroom With Spa Like 5 Pc Ensuite, Large Walk In Closet Finished With Custom Closet Organizer. The Generously Sized 2nd & 3rd Bedrooms Are Complemented By A Beautiful 4 Pc. Bath. Conveniently Located On The Main Level, The Laundry Room/Mud Room Is Finished With Custom Cabinetry, Tons Of Storage & Access To The Double Garage. The Massive Lower Level Is Unfinished And Fully Insulated Ready For Your Personal Touch & Includes Many Oversized Windows & A Walkout. Municipal Water. Forced Air Propane Furnace & Central A/C. R/I For Central Vac & 3 Pc Bath. Tarion New Home Warranty Incl. 2 Boat Launches Within Walking Distance. School Bus Pickup At Front. Park & Playground On The Street. 100 X 200ft Corner Lot. Property Will Have Sod Laid Before Closing. (id:61423)
Dan Plowman Team Realty Inc.
65 Fire Route 8
North Kawartha, Ontario
Welcome to The Pines! This special property is nestled on beautiful Stoney Lake, offering 500 feet of waterfront and unmatched privacy with 1.2-acres of land . This rare retreat features deep, clean water off the dock perfect for diving and swimming and is surrounded by mature trees, and granite rock creating a serene, natural backdrop. The cozy, existing 2-bedroom cottage provides a comfortable space to enjoy now, with year-round road access for all-season living or weekend escapes. Plus, take -advantage of township-approved allowances to build your custom dream home or cottage in the future. This exceptional property offers the true Stoney Lake experience. (id:61423)
Century 21 United Realty Inc.
2112 Lorraine Drive
Peterborough North (University Heights), Ontario
POOL. HOT TUB. FAMILY-FRIENDLY LAYOUT. WELCOME TO LIFE AT 2112 LORRAINE DRIVE. If you're a homebody at heart, this one might be your dream. Stylish, functional, and designed for real life; this thoughtfully updated two-storey in University Heights offers room to grow, space to gather, and a backyard that makes you want to stay put. Whether you love to entertain or just love being home, this one does both perfectly. Set on a beautifully landscaped lot, with over 3,000 sq ft of finished living space (including the lower level), this home features 4 bedrooms, 3.5 bathrooms, a brand new mudroom/laundry area, and a fully finished basement with a wet bar, gym/studio space, and flexible zones for guests, work-from-home life, or the kids to hang out. Natural light pours through large windows, and every room blends everyday function with warmth and ease. The backyard is a showstopper - private and manicured, complete with an in-ground pool, hot tub, and space to entertain, relax, or just enjoy life outside. Set in one of Peterborough's favourite neighbourhoods, University Heights is a true community. Tree-lined streets, manicured lawns, and neighbours who look out for one another; there's a genuine pride of ownership here. You'll enjoy quick access to trails, a neighbourhood park, the Riverview Park + Zoo, and a coveted school district that makes this location as practical as it is beautiful. This isn't just a move-in ready house - its a home made for everyday life, special moments, and everything in between. Welcome home to 2112 Lorraine Drive. (id:61423)
Royal LePage Proalliance Realty
3585 County Road 620
North Kawartha, Ontario
Located just minutes from the public beach and boat ramp on popular Chandos Lake. Nestled back from the road on a private 5-acre mixed forest with a large stand of sugar maples. The ideal place to set up a sugar shack. Neat and tidy 2-bedroom home with 1.5 baths, open concept kitchen and living area with an efficient propane stove. The primary bedroom is spacious with a separate area for a sitting room or office. A convenient sliding door from the kitchen area gives access to a sunny porch overlooking the private yard. The lower level features laundry and a 2-piece bath. An amazing, detached garage/shop with 3 separate rooms, heated and insulated is perfect for the handy person or a home-based business. Located on a year-round well-maintained road a pleasant drive to Apsley and all its amenities including a fantastic community centre. If you are looking for an escape to the country and a cozy well maintained home, then this is the place for you. (id:61423)
Royal LePage Frank Real Estate
