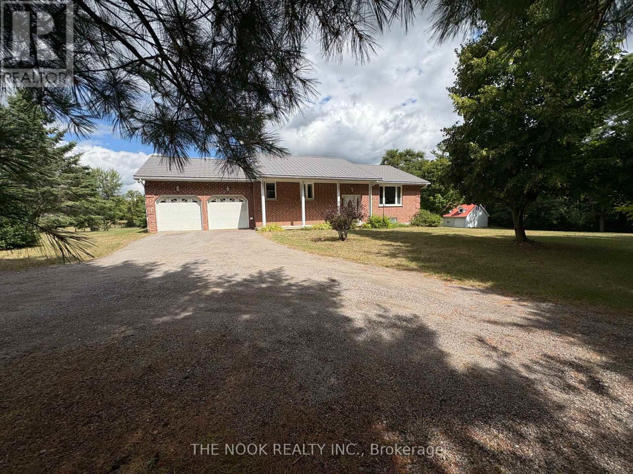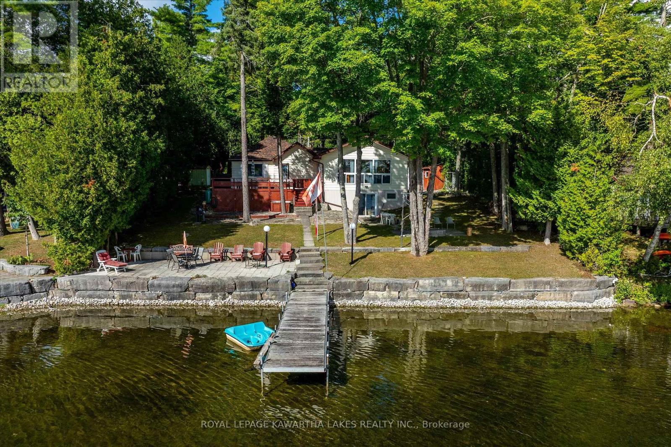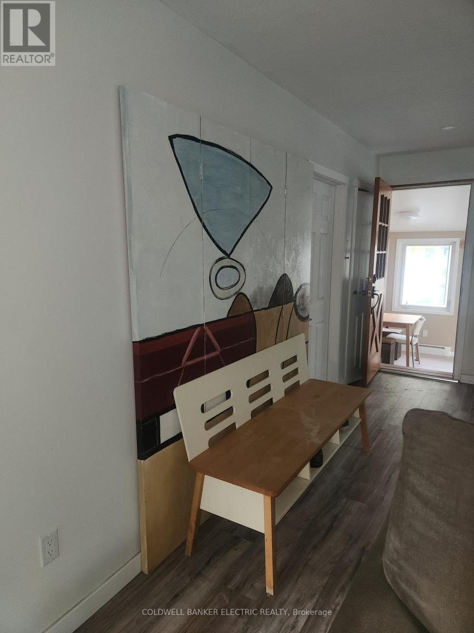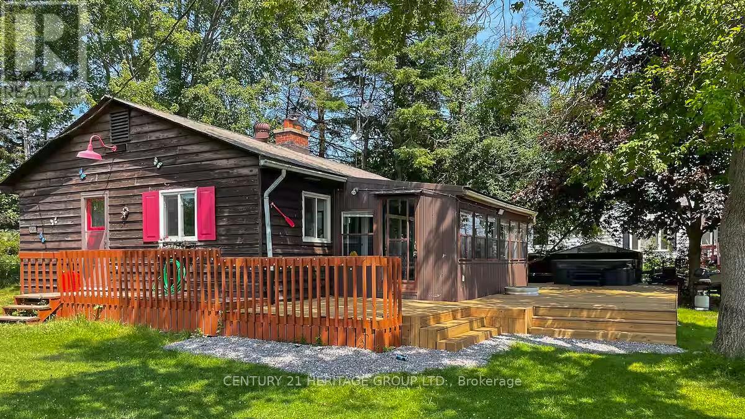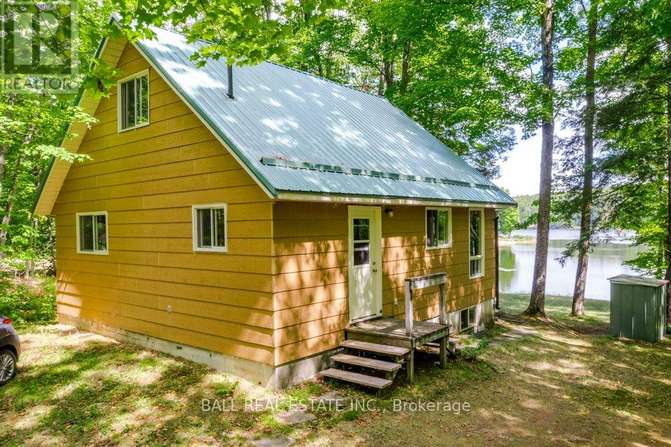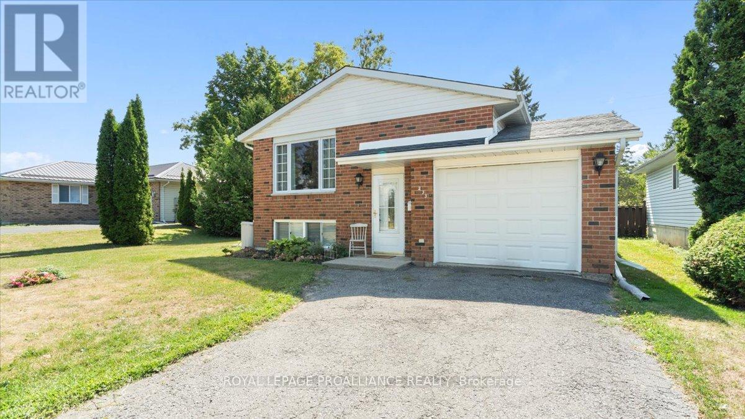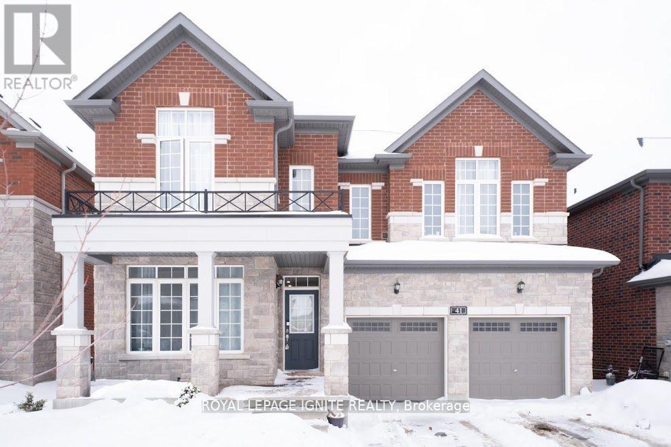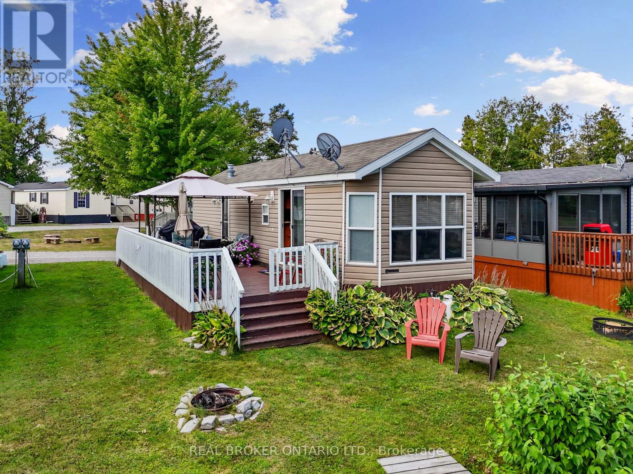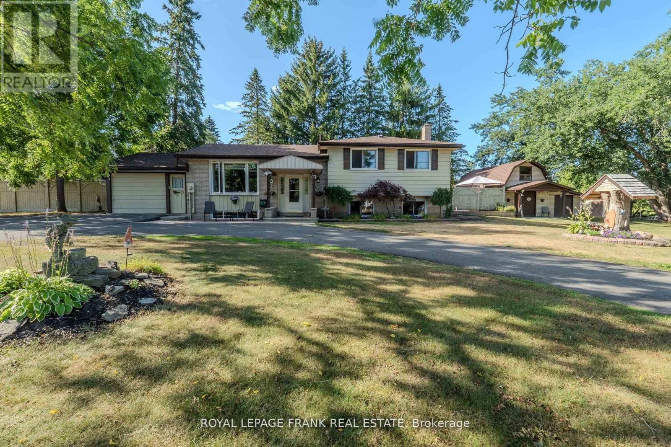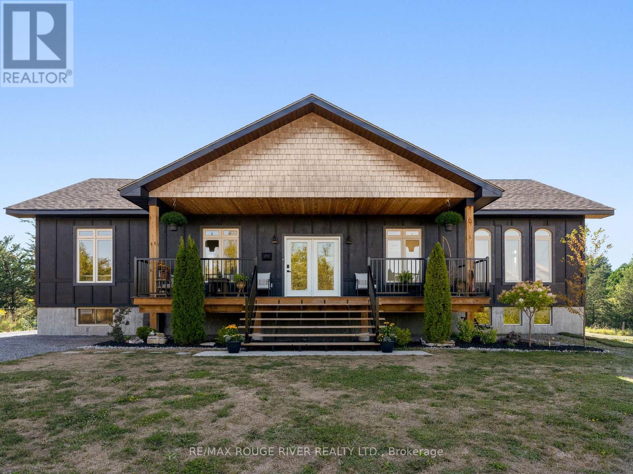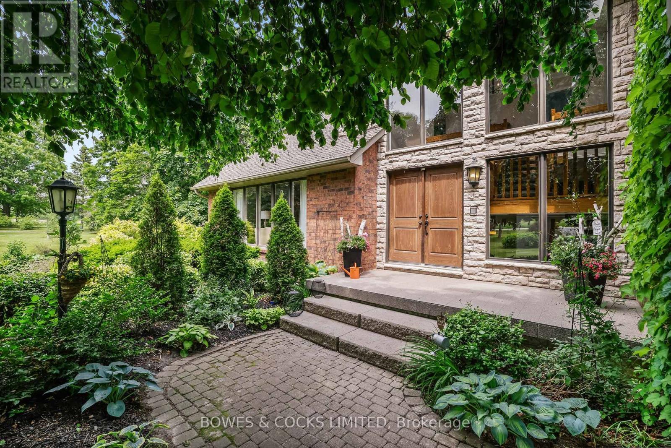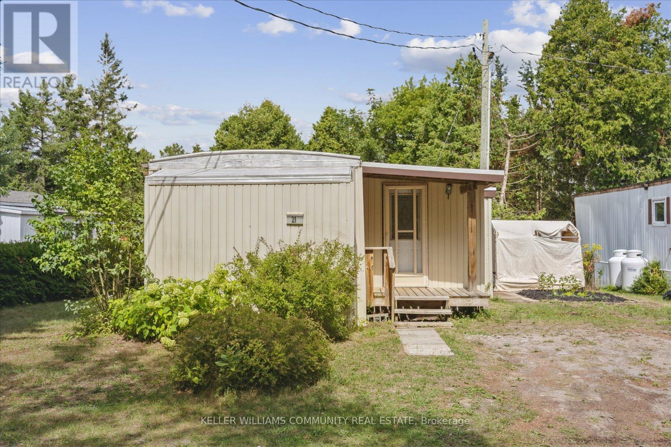6780 9th Line
Port Hope, Ontario
First time being offered for sale! Discover country living at its finest with this meticulously maintained, raised brick bungalow, set on a pristine 2-acre lot, surrounded by peaceful rural views. This 4-bedroom, 3-bath home offers spacious, flexible living ideal for families, multigenerational households, or those seeking room to grow. The main floor features a bright, open layout with 2 bedrooms, 2 baths and laundry all conveniently on one level. The large kitchen flows seamlessly into the living and dining areas, creating an inviting atmosphere for both everyday life and entertaining. Downstairs, a generous basement with in-law capability provides additional living space, perfect for extended family, guests, or a future rental suite. This space offers its own separate walk-out, 2 large bedrooms, a 3 pc bath, and ample room for a future kitchen and living area, the possibilities are endless. Additional highlights include:Attached 2-car garage, Multiple outbuildings ideal for storage, a workshop, or hobby space, Easy access to HWY 115 and 401, perfect for commuters. This home has been impeccably maintained both inside and out. If you've been looking for space, versatility, and serenity without sacrificing convenience, this one is a must-see. (id:61423)
The Nook Realty Inc.
1999 White Lake Rd W Road S
Douro-Dummer, Ontario
Escape to your dream waterfront retreat on stunning White Lake! This cozy, year-round 3-bedroom family home is bursting with charm and all the amenities you need for the ultimate lakeside lifestyle. Nestled on over 80 feet of pristine waterfront, this 4-season bungalow is calling your name, but it won't last long, so act fast! Step inside to an open concept living room and spacious, eat-in kitchen that is a chef's delight. There is plenty of room for family meals and lakefront views that make every moment special. With a 3-piece and a 4-piece bathroom, everyone has space to refresh after a day of swimming, boating, or relaxing on the massive dock. The finished basement is perfect for cozy nights in the rec room, sitting by a crackling wood stove. The outdoor stone patio is your go-to spot for summer BBQs, starry campfires, or soaking up the sun with friends. This home is built for comfort year-round, with a reliable propane furnace and a rental hot water tank keeping things toasty and convenient. The 3 bright bedrooms are perfect for your family, guests, or even a home office with a view. Whether it's summer swims, fall hikes, winter skating on the lake, or spring mornings on the dock, this property is your ticket to waterfront living at its best. Don't miss out - this cozy White Lake haven is ready for you to make memories! Hurry, because a waterfront gem like this won't wait! (id:61423)
Royal LePage Kawartha Lakes Realty Inc.
48 Hargrave Road
Kawartha Lakes (Eldon), Ontario
Mitchell Lake Retreat 48 Hargrave: A waterfront masterpiece rebuilt from the studs, just ~90 minutes from the GTA in the serene Hargrave community. At this lakeside escape, the heavy lifting is done new insulation, drywall, windows, plumbing, 200A electrical service with GenerLink, propane furnace, multi-head heat pump, a brand new kitchen, and a fully renovated bathroom with heated floors. You step in knowing the essentials are in place. What remains are your finishing touches: door trim, siding touch-ups, attic insulation upgrade, fresh coats of paint, plus landscaping and driveway re-graveling already underway. The mudroom is upgraded (insulation, airflow), the crawl space prepped with room for spray foam, vapour barrier, and pipe wrapping (materials included). Extras include rough-in for a propane fireplace, solar panel plans in motion, and optional structural additions if ambition strikes. With 70 ft of Mitchell Lake shoreline, direct access to Balsam Lake via Trent-Severn, a three-season sunroom for glowing sunsets, wet boathouse, firepit, and a 1 1/2 car garage. This retreat isn't just a cottage; it's your next chapter of lakeside living. Low road fees (~$125/yr) in a quiet, welcoming community. All major works done. Add your style. Live the lake life. (id:61423)
Coldwell Banker Electric Realty
1980 Pigeon Lake Road
Kawartha Lakes (Emily), Ontario
Stunning 100 x 145 waterfront cottage on Pigeon Lake featuring a level lot with its own private boat launch. Wake up to spectacular sunrises in the screened-in sunroom and enjoy the open-concept kitchen, living, and dining space designed for entertaining. Two spacious bedrooms with closets provide comfort for you and your guests, while the lakeside bunkie offers great potential for an ensuite bath. Nearly $100,000 has been invested in upgrades, including a renovated washroom, a new deck, and updated electrical work. This retreat also features a hot tub and a billiard table for year-round enjoyment. Experience incredible bass and pickerel fishing right at your doorstep, all within an amazing and peaceful neighborhood. Offered at a price below market value a rare opportunity to own your dream waterfront retreat! (id:61423)
Century 21 Heritage Group Ltd.
226 Fire Route 294
Trent Lakes, Ontario
This well-kept waterfront home on Greens Lake is the perfect place to relax and enjoy the lake life. Greens Lake is a quiet, private lake that's great for fishing, swimming, or just kicking back by the water. The main floor has a good-sized primary bedroom, and the loft is set up with two more sleeping areas, great for kids or guests. The home has been very well maintained by the original owners, so its clean, solid, and move-in ready. Right now, its set up as a three-season cottage, but if you install a heated water line, it could easily be used year-round. Whether you're looking for a weekend getaway or a peaceful place to call home, this spot has a lot to offer. (id:61423)
Ball Real Estate Inc.
233 Russet Road
Trent Hills (Campbellford), Ontario
This perfectly sized home for retirees or first time buyers has so much to offer. Shows like a gem with many updates all new in July 2025, including main floor window plus emergence window in lower level. Same newer flooring throughout the main level. Bright spacious living room with large front window open to kitchen/dining area with patio doors to side deck for barbequing. 4pc bath and 2 bedrooms. The primary bedroom is oversized offering wall to wall closets and shelving. This split entry home also has a nicely finished lower level, bright entertaining sized family room with large long windows. Open foyer leads to 3pc bath, spacious 3rd bedroom, huge laundry room with laundry tub and mega storage. Separate utility room with gas furnace and more storage area. Interior door from garage enters front foyer. Step down off side deck to fully fenced back yard for added privacy. Located close to all amenities and the lovely Trent River. A very welcoming area and neighbours make this your next home. (id:61423)
Royal LePage Proalliance Realty
41 Northhill Avenue
Cavan Monaghan (Cavan Twp), Ontario
In the quaint community of millbrook, an elegand two-story brick home with 4+1 bedrooms and 4 bathrooms offers a modern lifestyle. Pot lighting upgrades, an unspoiled walkout basement let golden sunlight the walkout basement is yours to create an income suite. It radiates modern elegance with upgrades, nice and large window treatments, gourmet kitchen, and 9-foot ceilings on the main floor. Close to great schools, parks, Amenities, and Hwy 115/407 for commuters.. The backyardd is flat and completely fenced, children and pets may play in a secure (id:61423)
Royal LePage Ignite Realty
Cpc7 - 171 Woodland Estate Road
Trent Hills, Ontario
Welcome to your perfect retreat at Woodland Estates Resort! This charming 3-season 2012 Brekenridge park model trailer, offers 2 bedrooms, 1 bathroom, and comfortably sleeps up to 7 guests, ideal for family getaways or entertaining friends. Step inside and enjoy an inviting eat-in kitchen and a cozy living room with direct water views, where you can relax and soak in the natural beauty right from your window. Outside, the large deck with gazebo provides the perfect spot for morning coffee, evening cocktails, or simply enjoying the tranquil waterfront setting. With your own private dock, you can fish, boat, or just take in the stunning surroundings at your leisure.This lakeside haven offers a blend of comfort, convenience, and natural beauty. Woodland Estates features an abundance of amenities, including: Two swimming pools, Sandy Beach, Volleyball court, Playground for the kids, Onsite laundry facilities & so much more! Whether you're looking for a summer escape or a place to make lasting family memories, this waterfront gem has it all. (id:61423)
Real Broker Ontario Ltd.
2304 Old Norwood Road
Otonabee-South Monaghan, Ontario
OPEN HOUSE: SAT. SEPT. 27th 10:00AM - 11:30AM... LIVE, PLAY & WORK @ HOME! CHECK OUT THE 2 STOREY HEATED SHOP! This beautifully treed property offers the perfect blend of peace and convenience - just 5 minutes to downtown Peterborough & quick access to Hwy 115. Step inside this spacious 4-level side split featuring 3+1 bedrooms and 2 bathrooms, ideal for growing families or multigenerational living. The heart of the home is a charming, updated farmhouse-style eat-in kitchen, where memories are made over shared meals and warm conversation. You'll love the gleaming hardwood floors on the main and upper levels, while the finished lower-level rec room with a cozy gas fireplace and bar is perfect for movie nights, game days, or holiday entertaining. With direct garage access to the basement, there's excellent potential for an in-law suite. Enjoy the sunroom or hang outback, your fully fenced backyard oasis invites relaxation and fun - swim in the pool, unwind in the hot tub, or fire up the smoker for weekend BBQs. Need room for hobbies, tools, or toys? You've got it - an attached garage plus a large, heated two-storey detached workshop with 60-amp service gives you all the space you need. This is more than a home - its a lifestyle. (id:61423)
Royal LePage Frank Real Estate
1176 Ixl Road
Trent Hills, Ontario
Welcome to The IXL! A private one acre estate, just 5 minutes from the charming town of Campbellford. Custom built in 2023, this raised bungalow offers the perfect balance of modern living and country tranquility, surrounded by acres of farm fields, mature trees and no neighbors in sight. The main floor spans over 1,800 square feet and features a bright, open-concept design. Oversized windows, nine-foot ceilings and luxury vinyl plank flooring create a spacious and light-filled atmosphere throughout. The kitchen is finished with custom butcher block counters, white cabinetry, floating shelves, and stainless steel appliances, seamlessly connected to the dining area and living room with sliding doors leading to the back yard. The primary suite is generously proportioned, offering a private ensuite with a tiled walk-in shower, open closet, and a distinctive designer floor finish. Two additional bedrooms, a second full bathroom with laundry unit complete the main level. The full walkout basement has been approved and partially completed for a legal in-law suite, with rough-ins for two bedrooms, a full bathroom, laundry room, and kitchen. Separate entrance, high ceilings and full-sized windows ensure the lower level is as bright and inviting as the main floor, making it ideal for a multi-family set-up or rental options. Located just minutes from schools, hospital, shopping, and the Trent-Severn Waterway including Healey Falls, Ferris Provincial Park, and the Ranney Gorge Suspension Bridge, this property offers a rare opportunity to enjoy privacy, convenience, and room to expand in one of Trent Hills most desirable settings. (id:61423)
RE/MAX Rouge River Realty Ltd.
3255 Pollard Road
Clarington, Ontario
Welcome to your dream estate a rare and stunning 10-acre retreat nestled in the heart of Clarington, backing onto the peaceful Wilmot Creek. This exceptional property offers the perfect blend of luxury, nature, and privacy, making it a true oasis. The grounds feature three serene ponds, one of which is fully stocked with fish, a ready to go vegetable garden, beautifully landscaped perennial beds, and an in-ground heated saltwater pool and hot tub for ultimate relaxation. The property is adorned with a variety of unique and mature trees, including pear, multiple apple varieties, medlar, peach, sour cherry and even a mulberry tree. A charming barn sits at the back of the property, fully equipped with hydro and water, horse stalls, a fenced bird enclosure, and 4-acres of invisible fence, ideal for hobby farming or equestrian use. The custom-built Halminen home features 2x6 construction, three fireplaces (two gas, one wood), an indoor sauna, and an elegant black walnut and butternut custom bar. Exquisite details are found throughout, including a stunning walk-in closet in the primary suite with custom shelving and shoe racks, multiple custom built fireplaces and a freshly renovated kitchen. Skylights in both the main home and the secondary carriage house, offer an abundance of light and life to an already lively home. The carriage house offers a deep 2-car garage or workshop and an upper-level living space perfect for hosting guests, a private studio, or an epic games room. Brimming with charm and character, this versatile bonus space features a bright conservatory, a dedicated winemaking room, a stylish 3-piece bathroom, and a stunning spiral staircase offering endless possibilities for how you'll enjoy every inch. Whether you're entertaining, relaxing, or exploring new opportunities such as revitalizing the vineyard at the far end of the property, this home supports every lifestyle. Quiet, private, and surrounded by nature this is more than a home; it's a lifestyle. (id:61423)
Bowes & Cocks Limited
21 - 1093 County Rd 28
Otonabee-South Monaghan, Ontario
Discover this charming 3-bedroom, 1-bath mobile home in a quiet, well-established 4-season park. Perfect for retirees or anyone seeking a relaxed, economical lifestyle. This home sits on your own exclusive spacious lot with Baxter Creek just behind the property-ideal for nature walks and peaceful afternoons outdoors. Inside, you'll find a bright, living area, an eat-in kitchen, and recent upgrades including a new heat pump (2019), roof membrane (2018), and fresh drywall in the living room and third bedroom (2025). Enjoy the convenience of being minutes to Baxter Creek Golf Course and Hwy 115 for easy access to all nearby amenities. Park fees for new resident will be: $408.75/month (includes property tax portion, land lease, water comsumption/testing, and garbage). Offers anytime with flexible closing. It's time to embrace the retirement or downsizing lifestyle you deserve in this charming fully winterized mobile home at the Fraserville Glen! Pre listing Home Inspection on file. (id:61423)
Keller Williams Community Real Estate
