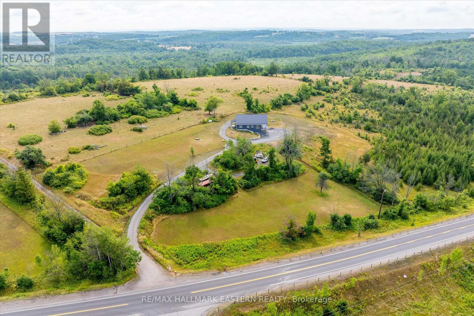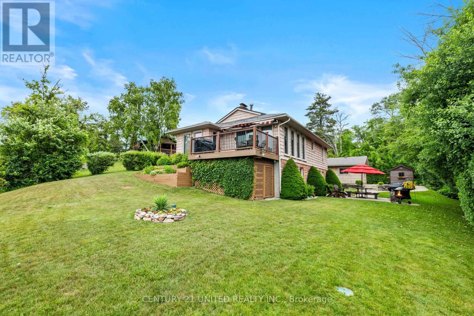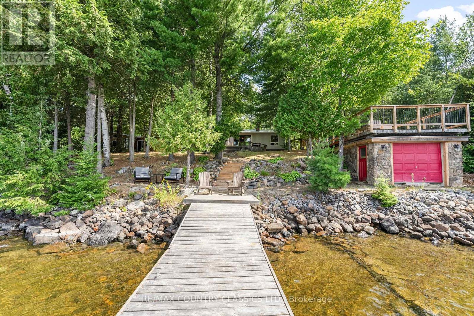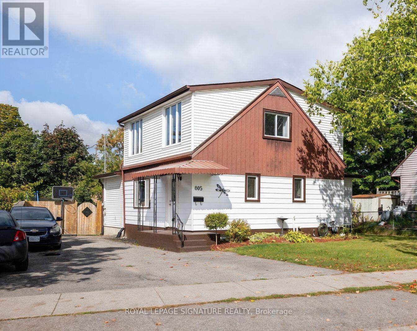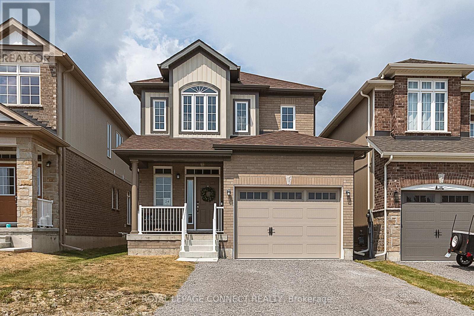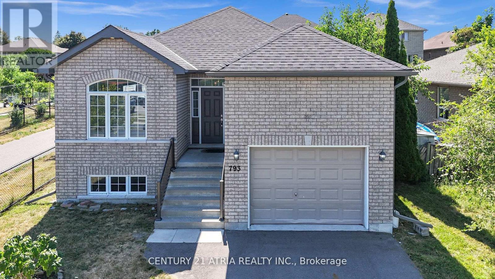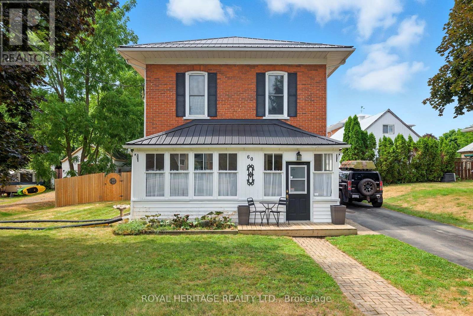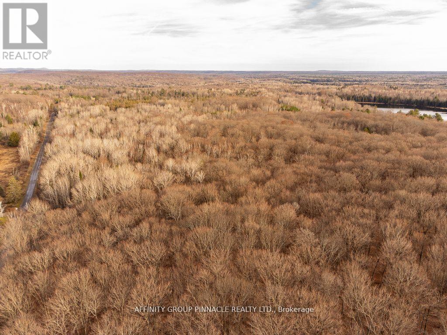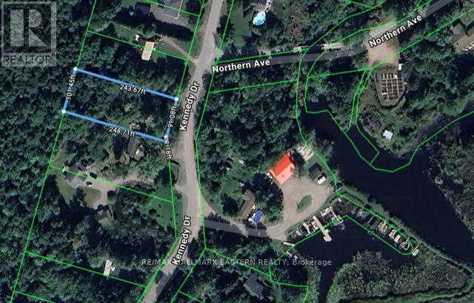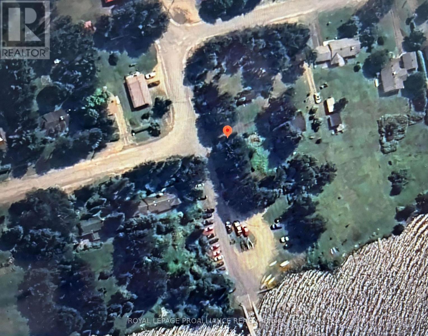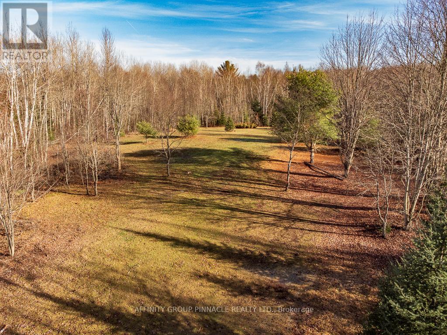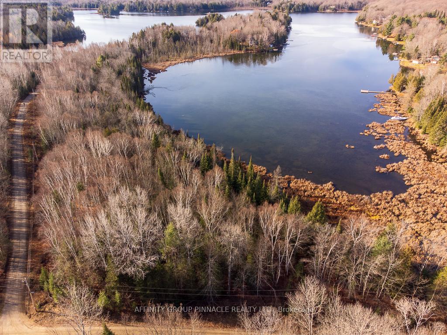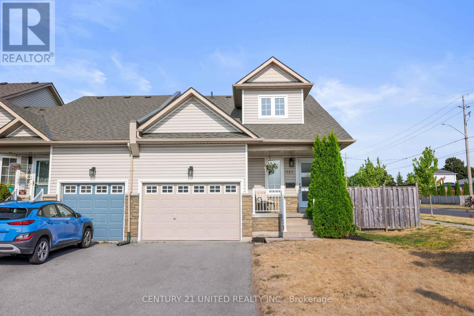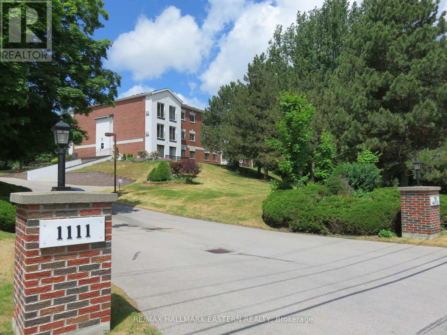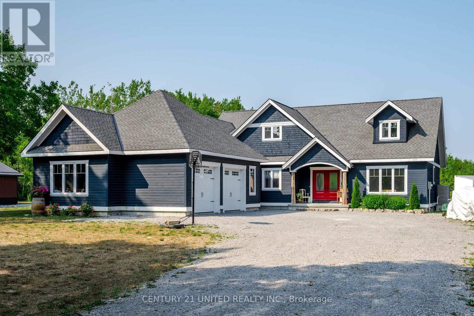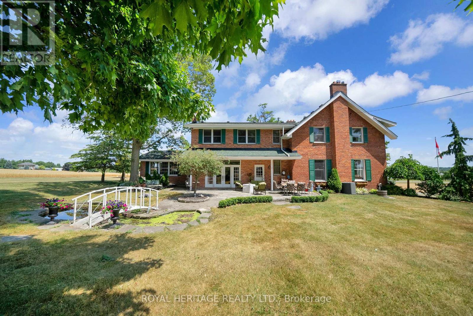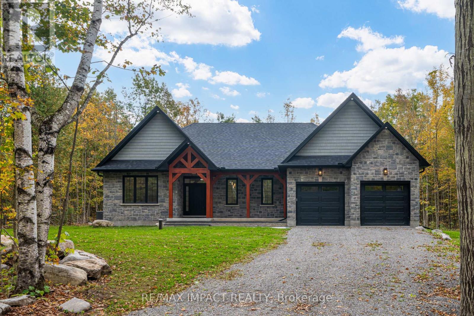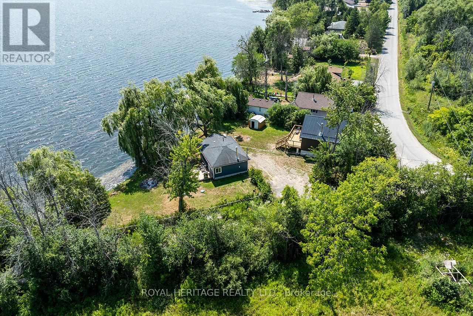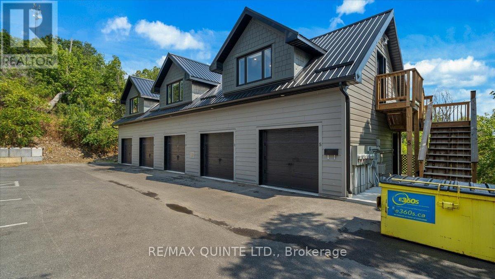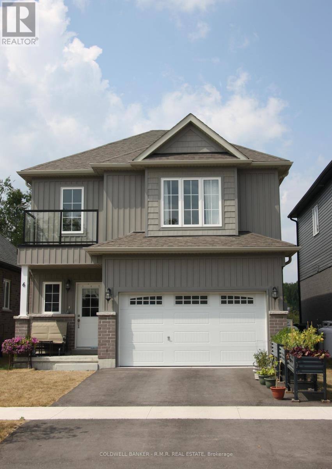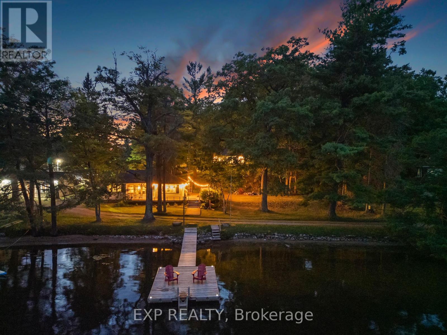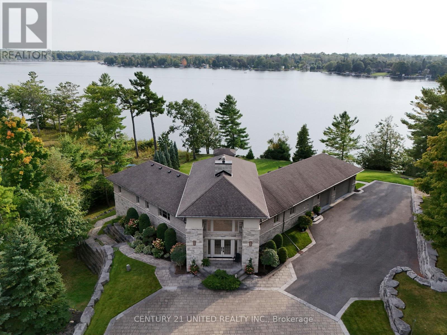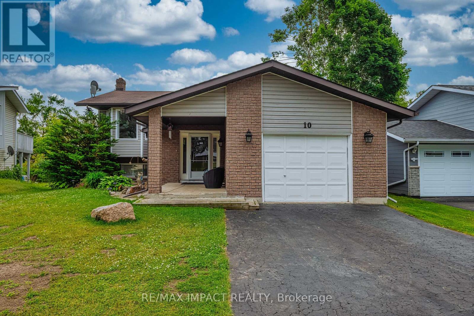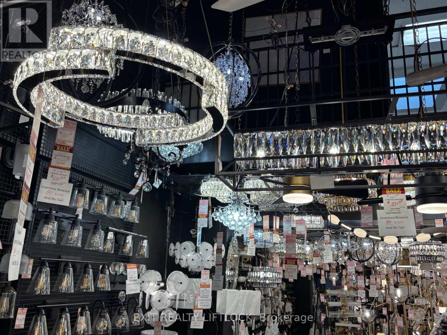10943 County Rd 45
Trent Hills (Hastings), Ontario
Set on just under 5 acres and built in 2022, this impressive 2+1 bedroom, 4-bath Carriage Style home features a triple-bay underground garage and a stunning back porch set the tone for the beautiful features throughout. Extensively landscaped with Armourstone, creating a warm welcome. Step inside to an open-concept layout highlighted by soaring pine cathedral ceilings. The chefs kitchen boasts quartzite countertops, solid black maple cabinetry, an island with bar fridge and wine rack, a double-wide fridge/freezer, and a dual-fuel KitchenAid gas cooktop with electric oven, plus a walk-in pantry for extra storage. The spacious dining area flows into a sun-filled living room with a gas fireplace. From here, walk out to the expansive south-facing porch offering 180-degree views, perfect for taking in both spectacular sunrises and breathtaking sunsets, is complete with cathedral ceilings, glass railing, and low-maintenance Trek decking. The primary suite offers abundant natural light, a walk-in closet, and a luxurious 4-piece ensuite with a freestanding tub positioned to overlook the property, plus a Bluetooth speaker/vent. The second bedroom also features an ensuite, while a 2-piece powder room and a laundry room complete the main floor. Custom thermal blinds, barn doors, and pot lights extend throughout the home and onto the exterior. The lower level includes a third bedroom/den with semi-ensuite bath, and direct access to the underground garage designed with high ceilings, space for up to eight vehicles, a welder plug, heated flooring by boiler system and three Lift Master commercial garage door openers. Outdoors, you'll also find a 50-amp plug for an EV or trailer hookup, making this home as functional as it is beautiful. House has metal roof and the home is built entirely with Insulated Concrete Form (ICF) for the exterior walls. 6 minutes to groceries and restaurants, 18 minutes to Campbellford, 40 minutes to Peterborough, 31 minutes to the 401. (id:61423)
RE/MAX Hallmark Eastern Realty
210 Thompson Road
Otonabee-South Monaghan, Ontario
Welcome to your private waterfront retreat on the Otonabee River! This beautifully maintained 3-bedroom, 2-bathroom home offers 1,864 sq ft of total living space and is perfectly designed for year-round enjoyment. Set on a very private, manicured lot, the property showcases stunning rock and flower gardens, a custom garden shed, and a separate lake-fed irrigation system to keep the lawn and gardens vibrant. Enjoy peaceful views from the high-end decking or take full advantage of the water with a premium easy-lift docking system, ideal for boating, paddle boarding, fishing, and swimming 9 feet deep off the dock! Inside, the home features a spacious family room, dedicated office, and modern conveniences throughout. Stay connected with high-speed fibre internet and protected with a backup Generac generator. The oversized triple car garage offers plenty of room for vehicles and storage. Additional highlights include a durable steel roof, aluminum-clad exterior, and an exceptional pre-list home inspection for peace of mind. Whether you're looking to relax, entertain, or explore the water, this fabulous property has it all. (id:61423)
Century 21 United Realty Inc.
82a Chescher Crescent
Wollaston, Ontario
Lakefront living starts here! Discover this four-season cottage on beautiful Wollaston Lake. With 3 bedrooms and 1 bathroom, this charming bungalow is ready for you to enjoy from the moment you arrive. Step outside to your clean, sandy shoreline with sought-after western exposure, perfect for soaking up the sun and watching jaw-dropping sunsets over the water. A cozy bunkie provides extra space for guests, while the dry boathouse with its rooftop deck offers a unique spot to take in panoramic lake views. Well maintained and move-in ready, this property offers comfort for year-round living or as the ultimate cottage country escape. With a large deep level entry lot and room across the road at the back to build a garage. Have peace of mind with the Generac Generator back up system plus woodstove, electric baseboard heating and the on demand hot water heater for added comfort. Private year round road access with road fees of $250 per year. Experience the perfect blend of relaxation, recreation, and natural beauty, your waterfront lifestyle starts now! (id:61423)
RE/MAX Country Classics Ltd.
805 Morphet Avenue
Peterborough South (West), Ontario
Welcome to 805 Morphet Ave. An exceptional and fully licensed 10-bedroom off-campus student residence located on the east side of Peterborough, directly across from Lock 19. Enjoy peaceful views of the water, a short walk to Lansdowne Street amenities, groceries, Tim Hortons, restaurants, and Peterborough Wellness Centre. Located on major bus routes to Trent, Fleming, and Seneca Aviation. (id:61423)
Royal LePage Signature Realty
24 Coldbrook Drive
Cavan Monaghan (Millbrook Village), Ontario
Welcome to 24 Coldbrook Drive, "The Fitzway" in desirable "Creekside in Millbrook" this home is close to schools, parks, trails and all the charm this vibrant small town has to offer. This beautiful 1729 sq ft two storey family home offers the perfect blend of style, comfort and functionality. Featuring a 1.5 car attached garage with convenient inside entry, this property is ideal for today's busy lifestyle. Step inside to discover engineered hardwood floors and 9-foot ceilings on the main level, creating a bright, airy and open feel. The open concept floor plan seamlessly connects the living, dining and kitchen areas, making it perfect for family gatherings and entertaining. Kitchen upgrades include a pantry cabinet, providing additional storage space to the original floor plan and upgraded quartz counter tops in a neutral tone. A cozy gas fireplace warms the living room, while the dining area walks out to the backyard complete with brand new fence for added privacy. The kitchen offers an abundance of workspace and includes a versatile den/home office just off to the side perfect for remote work or study. A main floor laundry room adds everyday convenience. Upstairs, you will find three spacious bedrooms and two bathrooms including a relaxing primary suite. the basement is unfinished but features a roughed in fourth bathroom, offering plenty of potential for customization. (id:61423)
Royal LePage Connect Realty
793 Spillsbury Drive
Peterborough West (South), Ontario
An incredible opportunity to own a beautifully maintained and thoughtfully upgraded bungalow ideal for first-time buyers, downsizers, or investors seeking a move-in-ready home with long-term value. This charming residence features 9 ft ceilings and hardwood flooring throughout, creating a warm and elegant atmosphere from the moment you step inside. The home offers two full washrooms, three spacious bedrooms, each filled with natural light and designed for comfort and practicality - perfect for a growing family or home office needs. The inviting front foyer leads to an open-concept main living and dining area, ideal for both everyday living and entertaining. The modern kitchen is a standout feature, boasting brand new stainless steel appliances, a contemporary backsplash, and ample counter and storage space. Whether you're cooking for the family or hosting friends, this kitchen is designed to impress. Step outside into the oversized backyard, offering endless potential for outdoor living. From summer BBQs to relaxing evenings under the stars, this expansive space is a rare find - perfect for kids, pets, or gardening enthusiasts. Located in a quiet, family-friendly neighborhood, the home is conveniently close to elementary and secondary schools, shopping centers, parks, walking trails, and public transit. Its also just a short drive to a nearby university, making it an excellent option for student rental or long-term investment. This is your chance to own a well-kept, low-maintenance home in a growing community with excellent amenities and future potential. Don't miss out schedule your private showing today! (id:61423)
Century 21 Atria Realty Inc.
60 Booth Street S
Trent Hills (Campbellford), Ontario
An updated century home with timeless character and modern conveniences, set on a generous in-town lot in the heart of Campbellford. This spacious property blends the warmth and craftsmanship of yesteryear with thoughtful updates designed for todays family lifestyle.A large addition expands the homes living space, offering flexibility for family gatherings,entertaining, or simply enjoying a comfortable day-to-day flow. Inside, you'll find 3 bedrooms and 3 bathrooms, providing ample room for both privacy and convenience. 2nd Floor laundry. The home retains its classic charm from high ceilings to period details while integrating modern upgrades thatmake daily living a breeze.One of the standout features is the fantastic garage/workshop, perfect for hobbyists, trades,or extra storage needs, complete with an upper storage area to keep everything organized. The generous lot provides space for gardening, play, or outdoor entertaining, all within an easywalk to shops, services, and community amenities. Just minutes to Farris Provincial Park. Commuters will appreciate the easy access to regional highways, making travel to surrounding communities simple.Whether youre drawn by its character, the family-focused layout, or the incrediblegarage/workshop, this property offers a rare combination of old-world appeal and modernfunctionality ready to welcome its next owners. (id:61423)
Royal Heritage Realty Ltd.
Lt 30 Trooper Lake Drive
Highlands East (Glamorgan), Ontario
Welcome to this exceptional 88-acre paradise nestled on a private four-season road, boasting a breathtaking mix of hardwood and softwood forests with numerous trails perfect for ATV adventures. With a driveway already in place and a spacious cleared area ideal for camping, glamping, or potential building, this property offers endless opportunities for outdoor enthusiasts. Explore the diverse features of this unique lot, including a mature maple beech hardwood stand perfect for maple syrup production, a rare cedar-tamarack stand with valuable lumber, meadows, fields, and red pine plantations. Immerse yourself in nature's beauty and wildlife, with 10 species at risk calling this property home. A Managed Forest Plan is available for review and can be adopted by the new owner, subject to Ministry approval, making this property a nature lover's dream come true. (id:61423)
Affinity Group Pinnacle Realty Ltd.
400 Kennedy Drive
Trent Lakes, Ontario
Discover this exceptional vacant lot perfectly situated just outside Bobcaygeon, in the sought-after waterfront community of Oak Shores. This partially cleared property offers the ideal blend of privacy and convenience, with Hydro on site (100 amp service available) and a drilled well already in place - ready for your build. Located only steps from a marina with access to Little Bald Lake, you'll enjoy the ability to boat five lakes lock-free along the beautiful Trent-Severn Waterway. The property is nestled in a quiet area rich with wildlife, and offers year-round road access for easy living. Whether you're dreaming of a cozy cottage or a year-round residence, this lot offers the perfect canvas in a prime Kawartha Lakes location - conveniently positioned between Bobcaygeon and Buckhorn. (id:61423)
RE/MAX Hallmark Eastern Realty
49 Second Avenue
South Algonquin, Ontario
Welcome to "Park and Paddle" - Your Gateway to Algonquin Living! Rarely does such an opportunity arise... water access prime building lot in the heart of Whitney, Ontario just steps from the pristine waters of Galeairy Lake and the scenic Madawaska River. Nestled on the edge of Algonquin Park, this generously sized lot offers a perfect blend of convenience and natural beauty. Walk to local shops, restaurants, and amenities, then retreat to your peaceful slice of paradise surrounded by mature trees and breathtaking views.The lot is cleared and ready for your dream home or getaway, complete with a drilled well, septic system, driveway, and a handy shed already in place. Whether you're planning a year-round residence or a seasonal escape, this lot is a turnkey launchpad for outdoor adventure with legal access right out your backdoor and just 30 seconds to toes in the lake! Instant Access to hundreds of lakes, trails, and campsites. Properties this close to the water in Whitney are seldom available don't miss your chance to own a piece of Ontario's natural playground. Park, paddle, and stay awhile your Algonquin dream starts here. (id:61423)
Royal LePage Proalliance Realty
Lot 8 Comfort Drive
Highlands East (Glamorgan), Ontario
Welcome to Lot 8 Comfort Drive, a breathtaking 9.77-acre (as per MPAC) sanctuary boasting over 500 ft of shoreline on Trooper Lake, a haven for fishing and canoeing enthusiasts. Situated on a private, four-season road, this lot features a driveway and a spacious cleared area enveloped by majestic mature trees, creating a tranquil retreat offering unparalleled privacy and seclusion from neighboring properties. A true nature lover's paradise, this idyllic setting beckons those seeking serenity and natural beauty in a pristine waterfront location. (id:61423)
Affinity Group Pinnacle Realty Ltd.
Lot 7 Comfort Drive
Highlands East (Glamorgan), Ontario
Welcome to Lot 7 Comfort Drive, a stunning 5.41-acre oasis boasting over 1600 ft of waterfront on Trooper Lake, a haven for fishing and canoeing enthusiasts. Nestled on a private, four-season road, this lot is enveloped by majestic mature trees, ensuring unparalleled privacy from neighboring properties. With a roughed-in driveway and cleared areas perfect for camping or potential building sites, this property offers endless possibilities for your dream retreat. Just minutes from Gooderham, this idyllic location combines tranquility with convenience, making it the perfect escape for nature lovers and outdoor enthusiasts alike. (id:61423)
Affinity Group Pinnacle Realty Ltd.
1489 Tamblin Way
Peterborough West (North), Ontario
Well maintained two storey Garden Home, located near schools in the highly sought after West End of Peterborough. This end unit home offers an abundance of natural light. Open concept main floor with glass sliding doors that lead to a large fenced back yard with patio for entertaining. The second floor has a 4 pc bath with a jetted bath tub and is located beside the master bedroom that overlooks the backyard. The spacious loft with Juliette balcony has a double closet and can be used as a sitting area or could be turned into a second bedroom. The full basement is a blank canvas that has plumbing already roughed in and has endless possibilities. Located in a family friendly neighbourhood within walking distance to schools, bike paths and walking trails. (id:61423)
Century 21 United Realty Inc.
208 - 1111 Water Street
Peterborough North (Central), Ontario
Bright and well maintained 2-bedroom, 2-bathroom condo at "The Maples" . This spacious, open-concept home features a bright living and dining area with large patio doors offering peaceful views of Bear Creek. Enjoy the comfort of a generous living room, a dedicated office nook with patio door just off the main living area, and the convenience of in-suite laundry. The primary suite includes its own bathroom for added privacy. Residents at "The Maples" enjoy secure entry, heated underground parking, a private storage locker. Access to amenities including a gym, common lounge, and library. Located in a beautifully landscaped setting, the condo is just close to Riverview Park, across from the Otonabee River, and close to shopping, public transit, and essential amenities. Whether you're looking to downsize or settle into a low-maintenance, comfortable home in a prime location, this unit is a perfect choice. (id:61423)
RE/MAX Hallmark Eastern Realty
142 Hickory Beach Road
Kawartha Lakes (Verulam), Ontario
Welcome to this stunning custom-built home completed in 2020 offering 4,546 sqft of finished living space on a private, level, 1-acre lot with endless potential to make it your own! You will fall in love from the moment you pull in - carefully constructed with tremendous curb appeal including wood exterior, soffit lighting, covered front porch + detailed finishes from the outside in! The expansive main floor offers over 3,000 sqft featuring maple hardwood flooring, a large foyer with staircase to 2nd level & a sprawling living /dining area with oversized windows overlooking the tree-lined backyard. This home was designed for entertaining featuring a massive kitchen, stainless steel appliances, 9 ft island with ample seating, custom, two toned, butcher block counters, convenient powder room & 2nd stairwell access to upper level. Main floor family room, den/office or 4th bed, 3-pc bath and an additional mudroom connected to the double + car garage complete the main floor. A partially developed bonus room accessible from the garage & mudroom provides endless possibilities to complete your future indoor pool room, convert into a workshop, gym or games room . Upstairs, the private primary suite includes a walk-in closet and oversized 2-pc ensuite with potential for a spa like bath. Two additional large bedrooms, a 5-pc main bath, and convenient upper-level laundry room. The unspoiled lower level offers 1,797 sqft with a walk-up to the garage perfect for future finishing or in-law potential. Soak up the sun on the east facing porch and south west facing yard! Located just minutes from Sturgeon Lake and the amenities of Fenelon Falls, this home combines modern comfort with space to grow. This is a rare opportunity to enjoy a large, well-built home with space to personalize inside and out. Don't miss your chance to create your dream retreat in the Kawarthas! (id:61423)
Century 21 United Realty Inc.
638 County 28 Road
Cavan Monaghan (Cavan Twp), Ontario
Click on MUST WATCH video of this stunning farm combining Canada's best agricultural soil, a spectacular nature park, and a stately, mint-condition Georgian estate home. 52 acres of premium Class 1 soil, the most productive farmland in the country. This dirt is as good as it gets, ideal for crops, hay, or pasture. Property has a breathtaking nature park of spring-fed ponds, flowing creeks, native vegetation, and mature hardwood forest. Carefully maintained private trails wind through this private landscape, offering tranquil space for horseback riding, walking, wildlife observation, or simple retreat into nature. The homestead is a resplendent triple-brick Georgian estate home in mint condition, exuding timeless elegance and structural integrity. With soaring ceilings, original details, sunlit rooms, and expansive views from every window, this grand two-storey residence blends heritage charm with updated comfort. Equestrians will find everything they need in the massive barn, featuring nine horse stalls with room for many more, tack space, hay storage, and a workshop. Whether you're riding for pleasure, boarding horses, or establishing a working horse operation, the infrastructure is here. And for trail riders, it doesn't get any better - acres of your own private trails as well as being just minutes from the legendary Ganaraska Forest, home to over 11,000 acres of sandy, horse-friendly trails and one of Canada's most beloved equestrian destinations. A perfect location, close to Highways 407, 401, and 115, despite the convenient proximity on County 28, the home sits on a gentle slope with prevailing west winds making it remarkably quiet and private, while having natural gas heat and fibre internet, very rare pluses for a farm property. Rice Lake is only minutes away, and an hours drive gets you to the GTA. Peterborough International Airport is close by, as well as prestigious private schools, Trinity College and Lakefield College School. (id:61423)
Royal Heritage Realty Ltd.
11 Maplewood Court
Trent Lakes, Ontario
New custom-built home in the Buckhorn/Lakehurst area with deeded lake access to Pigeon Lake and the Trent System, being offered by the Builder, inclusive of Tarion New Home Warranty. This exceptional 2,036 sq ft bungalow offers 3 spacious bedrooms, 2 modern bathrooms and an oak staircase with black pickets leads to a full unspoiled basement with large windows awaiting your personal touch. Set on a private 0.80-acre lot surrounded by mature trees, this property provides ultimate privacy and tranquility. With lake access right from your backyard, you can walk to the water, soak in the waterfront lifestyle and the Seller is providing a 10 ft dock. The homes exterior showcases a striking combination of brick and stone, complemented by black trim accents and is framed by the natural beauty of the surrounding trees. A charming 22 ft covered front veranda with timber-frame construction and a beautifully crafted stone walkway invites you inside. At the back, a covered deck off the dining area offers a perfect spot for outdoor entertaining. Step inside to an open-concept layout filled with natural light. High ceilings, pot lights, engineered hardwood flooring and elegant porcelain tile set the tone throughout. The heart of the home is the stunning white kitchen, featuring black hardware, stainless steel appliances, quartz countertops and a stylish matching backsplash, all anchored by a large island with breakfast bar. The adjoining dining area and great room flow seamlessly, creating the ideal space for family gatherings. The thoughtfully designed layout places two secondary bedrooms and a main bath on one side of the home, while the luxurious primary suite, complete with a 5-piece ensuite and walk-in closet, enjoys privacy on the opposite side. Additional conveniences include main floor laundry with direct access to the attached double garage, which is fully drywalled and painted. (id:61423)
RE/MAX Impact Realty
441 Hannah Road N
Otonabee-South Monaghan, Ontario
Welcome to your perfect lakeside getaway! Nestled along the West shores of Rice Lake, this unique property features two fully-equipped, energy efficient, year round houses. Ideal for extended family living, rental income or a private escape with room for guests. The first home is built in 2024 with ICF construction, metal roof, Mitsubishi H2i heat pump & rockwool soundproof insulation. Featuring an open concept kitchen & living area with vaulted ceilings, 2 bedrooms, a 3pc bath and an expansive deck overlooking the water. The 2nd Home has been recently renovated featuring an open concept kitchen & living area, cozy wood stove, 3pc bath, 1 bedroom and a walkout to a private deck overlooking the water. Both homes are heated and cooled with modern heat pumps and share an Artesian Well with ample water supply. High Speed fibre optic internet. Year round municipal road. These homes are well insulated and offer inexpensive utility costs. Set back on a spacious lot with a southern exposed waterfront view, each cottage offers its own charm and privacy, while sharing access to a private dock, swimming area, and stunning sunsets over the water. Enjoy boating, fishing, or simply relaxing on the deck. Whether you're looking for a family compound, a smart investment, or a peaceful retreat, this rare offering on Rice Lake presents endless possibilities. There is potential to sever back into 2 properties as was recently merged into one lot. Survey & floorplans on file. (id:61423)
Royal Heritage Realty Ltd.
5 - 23 Pellissier Street
Trent Hills (Campbellford), Ontario
AVAILABLE October 1st Modern Loft Apartment in Campbellford! Calling all downsizers and those seeking a low-maintenance lifestyle! This three-year-old, purpose-built loft apartment offers comfort, style, and convenience in the heart of Campbellford perfect for long-term leasing. Step inside to find 2 spacious bedrooms and 2 full bathrooms, a fabulous custom kitchen with quartz countertops, centre island, and stainless steel appliances (fridge, stove, dishwasher, over-the-range microwave). The open-concept design is complemented by tile floors in the bathrooms, durable vinyl plank flooring throughout, and cordless cellular shades on every window. Enjoy the convenience of in-suite laundry (washer & dryer included), a private outdoor deck, one parking space, and your very own garage with e-car charger. High-efficiency natural gas furnace, central AC, and HRV system ensure year-round comfort. All this, just minutes from downtown shops, groceries, and amenities plus only 20 minutes to Stirling, 25 to Brighton, and 40 to Belleville. Utilities are extra. (id:61423)
RE/MAX Quinte Ltd.
6 Hillcroft Way
Kawartha Lakes (Bobcaygeon), Ontario
Welcome to your new home! This property was built in 2023 and is currently for lease. This beautiful home is the Sirius model, located in the Stars of Bobcaygeon neighbourhood. It is a spacious 1800 sq ft home and features 4 bedrooms, 3 baths, an open concept living room/dining room/kitchen area, an attached garage and backs onto a forested area. The large primary bedroom has a walk-in closet and a beautiful ensuite which includes an oversized vanity with double sinks, soaker tub and walk-in shower. Stainless kitchen appliances included. For your comfort and convenience, your home is close to all town amenities as well as the Trent Severn Waterway. (id:61423)
Coldwell Banker - R.m.r. Real Estate
17 Fire Route 88a
Havelock-Belmont-Methuen, Ontario
Once in a lifetime opportunity! Two fully furnished cottages on coveted Jack Lake, properties like this are almost never available. Situated on a beautifully landscaped 1.29 acre lot with 127 ft. of pristine, owned sandy shoreline, this rare waterfront retreat offers unmatched versatility and instant enjoyment. Jack Lake is more than a destination, it is a vibrant, tight knit community celebrated for its crystal clear waters, trophy fishing, and the beloved annual regatta. The 4 season main cottage boasts 2 bedrooms, a bright open layout, propane fireplace, baseboard heating, expansive deck, hot tub, and breathtaking lake views. A recently upgraded tannin removal system was added 2024 and the septic systems pumped August 2024. A heated line for the Reverse Osmosis UV water system ensures reliable year round use. Enjoy year round access via a privately maintained road for just $135/year. The seasonal second cottage offers 2 bedrooms, private deck/patio, fireplace, and its own hydro meter and septic system, perfect for guests, in laws, kids, or lucrative short term rental income. Both cottages are completely turnkey - from furniture to appliances, dishes to linens just bring your toothbrush, grab a kayak or paddle board (included), and start exploring right away. Outdoors, relax on the large dock, gather around the fire pit, let the kids play on the grassy area, or enjoy the shallow, sandy entry for safe and fun swimming, or jump off the dock and use the latter to climb onto the dock! Ample parking for 6+ vehicles. Close to marina, community centre, shops, schools, and all amenities in Apsley. Under 2 hours from the GTA. Live in one, rent the other, rent both, or create the ultimate multi family getaway - this is Jack Lake waterfront living at its absolute finest, with some summer still left ahead! (id:61423)
Exp Realty
44 Fire Route 70 Route
Galway-Cavendish And Harvey, Ontario
Welcome to Oak Orchard Estates, a prestigious, gated community offering luxury living on the shores of Upper Buckhorn Lake. This stunning custom-built home, completed in 2011, offers both elegance and functionality, with breathtaking views and access to private amenities, including your own harbour and beach. Featuring 3 spacious bedrooms, 5 bathrooms, and a versatile den, this home is designed with both comfort and flexibility in mind. The open-concept layout is perfect for entertaining, with the main living area centred around a charming wood-burning fireplace, creating an inviting atmosphere during the cooler months. Step outside, and you'll find meticulously landscaped gardens surrounding the home, enhancing its serene lakeside setting. Every aspect of the outdoor space is crafted to perfection, including a spacious patio area for dining al fresco and gazebo to enjoy those panoramic lake views. Imagine waking up to the serene sounds of nature, with immediate access to Upper Buckhorn Lake for boating, fishing, or simply enjoying the peaceful water. This home is more than just a residence it's a building a family legacy lifestyle. Located in one of the most sought-after areas of Oak Orchard Estates, you'll enjoy the perfect balance of privacy, luxury, and community. This is your opportunity to own a piece of lakeside paradise! **EXTRAS** Private Harbour + boat launch, just down the road. Oak Orchard estates is a part of: Peterborough Vacant land condominium corporation No.71. Maintenance fees of $250/month. (id:61423)
Century 21 United Realty Inc.
10 Cedartree Lane
Kawartha Lakes (Bobcaygeon), Ontario
Welcome to 10 Cedartree Lane in beautiful Bobcaygeon, a true gem of the Kawarthas. This open concept raised bungalow is beautifully maintained from top to bottom. Featuring a beautiful kitchen with newly installed cabinets. The Kitchen/Living-Dining Area are efficiently designed with large windows allowing plenty of natural light. The main level features a walkout to a beautiful deck overlooking forested area allowing plenty of privacy. Two nicely sized bedrooms on the main level. New bathroom vanities installed in both bathrooms. The lower level features a cozy family room with fireplace along with 2 bedrooms, with a bonus walkout! Also, a good-sized laundry room. This lower level is perfect for growing families or guests. This home truly needs to be seen to be appreciated. Don't miss out on this rare opportunity to enjoy this beauty. (id:61423)
RE/MAX Impact Realty
746 Lansdowne Street W
Peterborough Central (South), Ontario
Light Up Your Life! with this established reputable lighting business located in Peterborough & Kawarthas Area. Exclusive lines of lighting fixtures with world wide companies, amazing inventory and displays. Leased premises with existing lease in place, basically move in, turn key business. Seller willing to assist in transition and training if required by the new buyers. Seller has plans to retire. Inventory value to be determined and price settled on closing of transaction. (id:61423)
Exit Realty Liftlock
