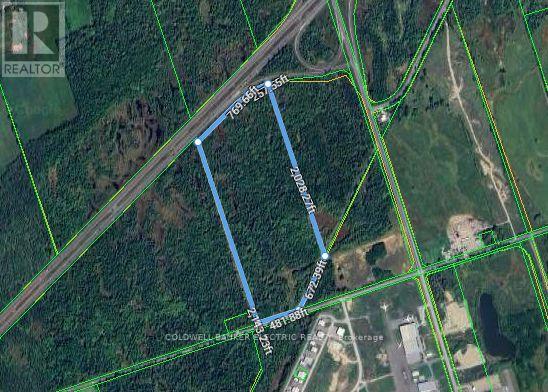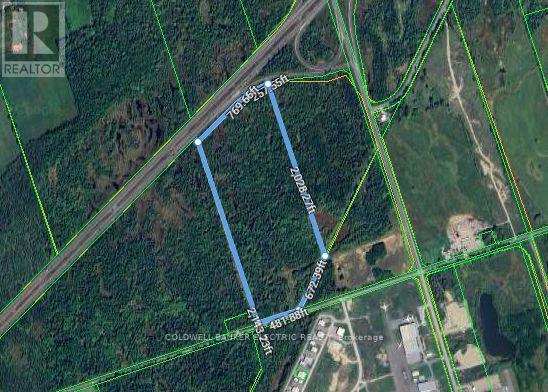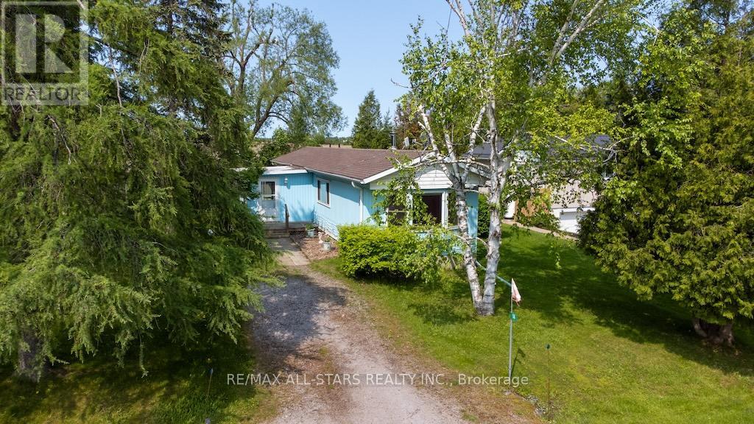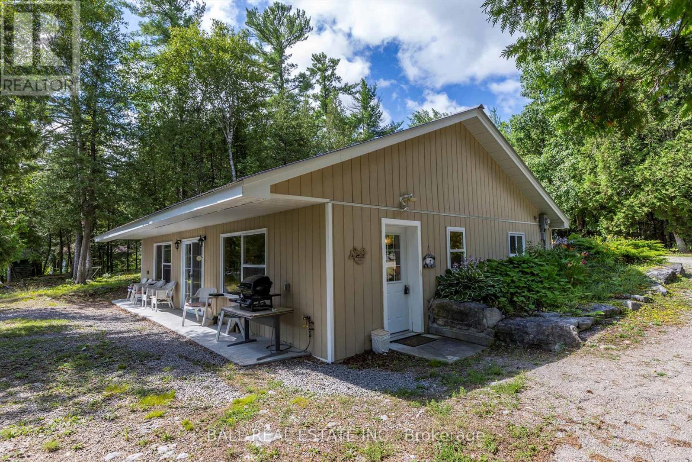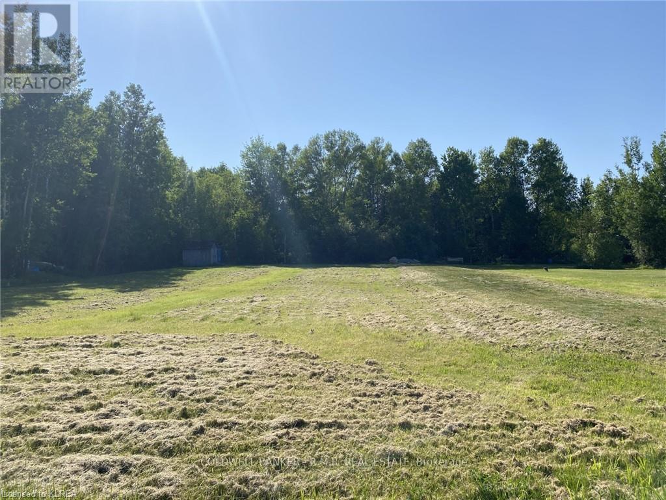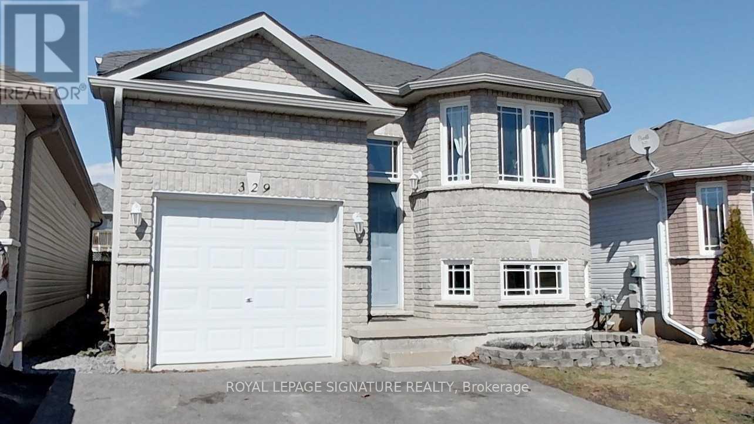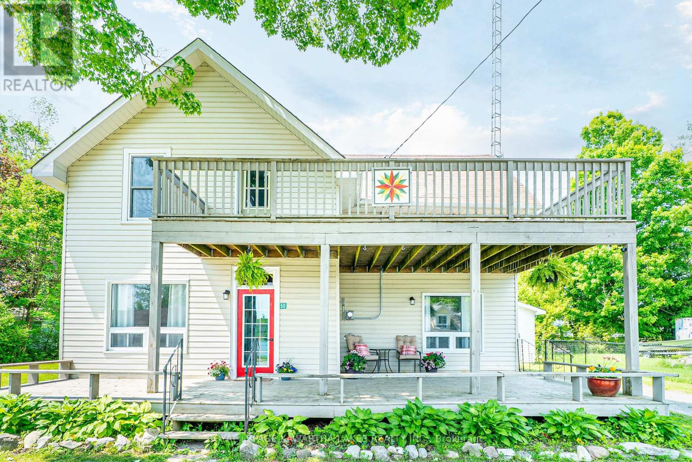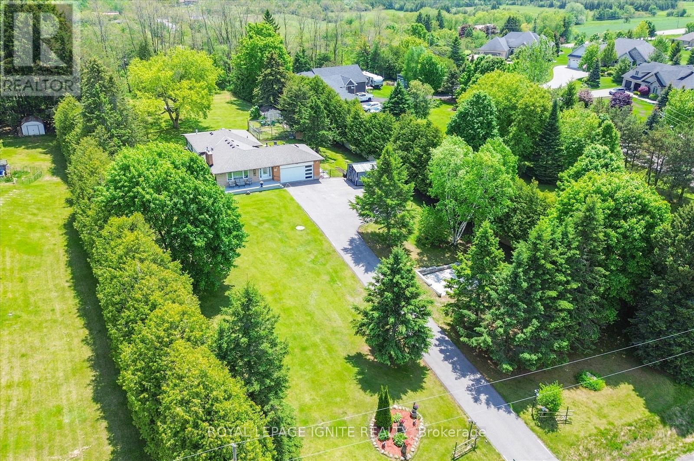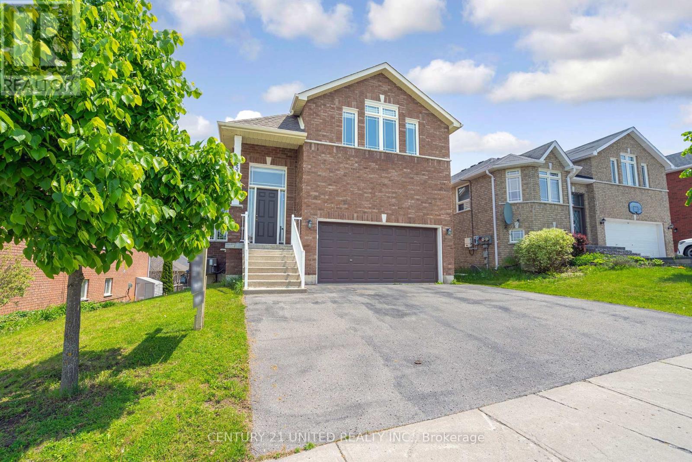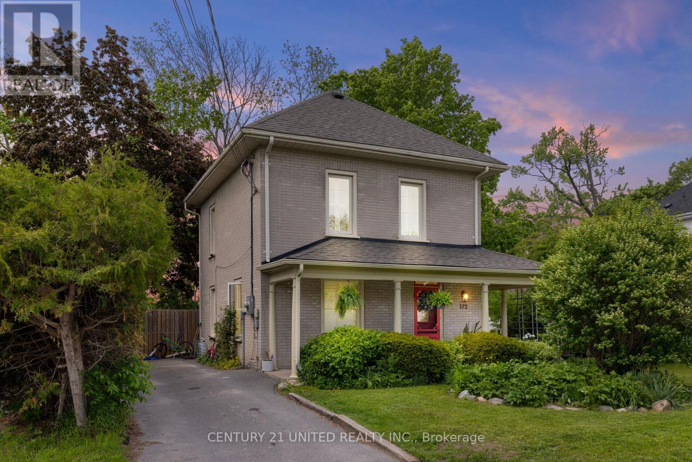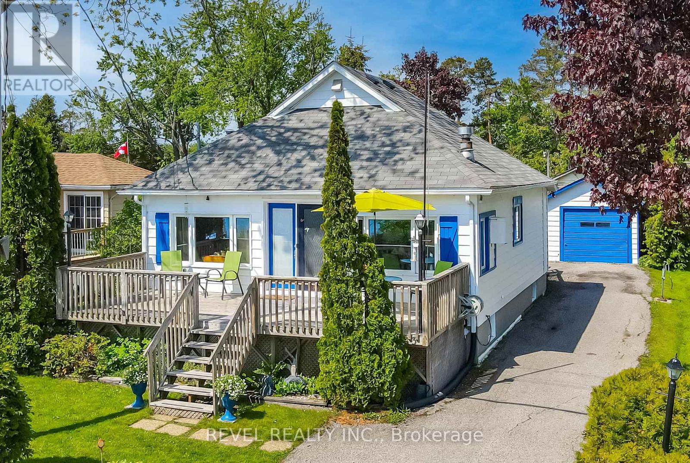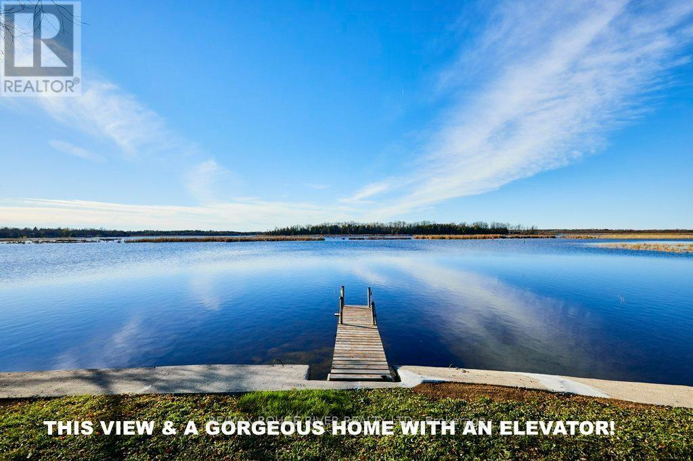1900 Mervin Line
Cavan Monaghan (Cavan-Monaghan), Ontario
53.29 Acres Of Vacant Industrial Land Zoned M2 & H7. Designated As Rural Employment Area. Located At Hwy# 115 And Airport Road Interchange At The South End Of Peterborough. Fronts On Mervin Line & Backs On To HWY#115. Frontage Of 481.88 Ft. On Mervin Line. Frontage Of 1,027.21 Ft. On HWY#115. Depth of 2,028.27 Ft. GREAT Visibility To HWY#115. Across The Road From The Peterborough Airport. 53.29 Acres of Vacant Industrial Land. Zoning Allows For A Variety Of Permitted Uses. (id:61423)
Coldwell Banker Electric Realty
1900 Mervin Line
Cavan Monaghan (Cavan-Monaghan), Ontario
53.29 Acres Of Vacant Industrial Land Zoned M2 & H7. Designated As Rural Employment Area. Located At Hwy# 115 And Airport Road Interchange At The South End Of Peterborough. Fronts On Mervin Line & Backs On To HWY# 115. Frontage Of 481.88 Ft. On Mervin Line. Frontage Of 1,027.21 Ft. On HWY# 115. Depth of 2,028.27 Ft. GREAT Visibility To HWY# 115. Across The Road From The Peterborough Airport. 53.29 Acres of Vacant Industrial Land. Zoning Allows For A Variety Of Permitted Uses. (id:61423)
Coldwell Banker Electric Realty
14 Hill Street
Kawartha Lakes (Lindsay), Ontario
Welcome to 14 Hill Street in sought after Pleasant View Park located minutes from Lindsay. Affordable living in a year round friendly community. Comfortable 3 bedroom, 2 bathroom home with open concept kitchen and living room with cozy fireplace & Central air. Enjoy the scenery from the sunroom with walkout to deck and view of open fields. (id:61423)
RE/MAX All-Stars Realty Inc.
1330 County Rd 49 E
Kawartha Lakes (Somerville), Ontario
Only 10 minutes from Bobcaygeon, this four season, 8 year new, ICF construction waterfront home/cottage is perfect for year round enjoyment. The layout is well planned to separate the 3 bedrooms from the main living area. The walls have soundproofing for added privacy. Lots of parking allows room for family and friends to visit. Located near the main road ensures easy year round access. This lake has a motor restriction of 5HP which makes this the perfect lake for swimming, canoes, kayaks and scuba diving. Enjoy the weather on the dock or cool off diving into deep waters. In the evening enjoy the stone firepit and take in the stars. The roof overhang provides plenty of space to enjoy the outdoors in any weather. Bell fiber is installed at the roadbut not yet connected. (id:61423)
Ball Real Estate Inc.
Lot 10 Pinewood Boulevard
Kawartha Lakes (Carden), Ontario
Build Your Dream Home on this Exceptional 125 ft x 230ft Level Building Lot! Nestled on Pinewood Blvd among fine homes and cottages in the sought-after area developed as Palimina Estates, within the Western Trent Neighborhood, this outstanding cleared building lot offers a forest/pasture backdrop and is just steps away from lake access for swimming and fishing. This rare opportunity is one of the few remaining building lots in this desirable lakeside community. Enjoy the convenience of municipal water, paved roads, and high-speed internet. The local Western Trent Golf Course is just 5 minutes away, and you can easily commute to Orillia and Lindsay (35-40 minutes) or Durham Region/GTA (60 minutes). Start living the Kawartha lifestyle you've always dreamed of in this fantastic lakeside neighborhood! (id:61423)
Coldwell Banker - R.m.r. Real Estate
Bsmt - 329 Spillsbury Drive
Peterborough West (South), Ontario
Welcome to convenient living in this 2 Bedroom shared rental accommodation in an unbeatable Location In The West End in the Basement floor of a house with a Large Open Concept Floor Space, sitting area ,,Access through Garage and Inside Large Windows Allow For Lots Of Light. This Home Offers The Space You Need. Walking Distance To College, Steps To Transit And On Bus Route To Fleming & Seneca And Trent University. 15% of all the utilities. Suitable for student, newcomers and those looking for short rental accommodation. (id:61423)
Royal LePage Signature Realty
50 North Water Street
Kawartha Lakes (Bexley), Ontario
Discover comfort, charm and convenience in this beautifully maintained 4 bedroom, 2 bath, 2 storey home steps away from the water! The home sits on a very desirable treed lot with a view of the lake and access to amenities in the heart of the quaint and charming community of Coboconk. The updated home sits across the street from multiple access points to the Gull River which leads you into beautiful Balsam Lake and the Trent Severn Waterway. The property has a country feel while the home has been thoughtfully updated with a farmhouse style while keeping the century home charm. You will be greeted by the oversized porch and you will fall in love with the large country kitchen with a double size island. This home comes with a classic large separate dining room and oversized living room for all your family gatherings. The mainfloor also boasts a laundry/mudroom and a 3 piece bath off the kitchen with direct access to the backyard making this an ideal home for young families and pets. You will have all the space your family needs upstairs with the primary bedroom and 3 secondary bedrooms and a 4 piece bath. The second storey also gives you direct access to the large deck that is a perfect place to have morning coffee or unwind with evening wine while soaking in the serene views of the water and watching the boats come and go from the lake. The detached garage is an added bonus for all your toys. This is the perfect family home with a family friendly location. Coboconk is a water town with many amenities such as Foodland, LCBO, Post Office, Community Centre, Library, Beach and Parks, Pub and Restuarants and more. Fenelon Falls and Lindsay are just a short drive away for more shopping, meals and entertainment. You will want to live here. Come see it ! (id:61423)
Royal LePage Kawartha Lakes Realty Inc.
4409 Hill Street
Clarington, Ontario
Welcome to 4409 Hill Street, a charming 3+2 bedroom, 3-bathroom home nestled on a spacious 1.18-acre lot, offering a peaceful and private setting surrounded by a beautiful wooded area, featuring a cozy sunroom with a fireplace for relaxing while enjoying the naturalsurroundings, well-appointed bedrooms, modern bathrooms, two kitchens, a convenient washroom in the garage, 12 parking spaces ideal for multiple vehicles or entertaining guests, a garage equipped withbuilt-in AC and heating, a basketball court in the yard, gardeningtools including a John Deere tractor, patio furniture, and a fire pitall included, as well as a large outdoor workshop for hobbies orprojects, located in a desirable neighborhood with easy access toshops, restaurants, parks, and major highways. (id:61423)
Royal LePage Ignite Realty
2538 Denure Drive
Peterborough West (North), Ontario
Welcome to this stunning executive all-brick bungaloft located in a quiet, family-friendly west end neighborhood. This spacious and versatile home offers 3+2 bedrooms, 3 full bathrooms, and a fully finished walkout basement with high ceiling perfect for multi-generational living or in-law potential. The main floor features a bright open-concept layout with soaring ceilings, a spacious living & dining area, main floor laundry and a cozy family room. The eat in kitchen is well-equipped with a pantry, and patio doors leading to deck for outdoor enjoyment. Two main floor bedrooms and a 3-pc bath provide flexibility for guests or home office space. Upstairs, the loft-style primary suite boasts vaulted ceilings, his/her closets, and a luxurious ensuite with a free-standing round tub and separate shower. The walkout lower level with upgraded 9' ceiling height includes a full kitchen, large recreation area with lookout windows, two additional bedrooms, a 4-pc bath, second laundry, and large storage area. Additional features are custom insulated garage door with man door access to both main and lower levels, Fully fenced backyard, new roof in 2023. Close to hospital, schools, shopping, transit, parks, and everyday amenities. This beautifully maintained home with multiple entrances is ideal for extended families, blended households, or those needing additional space and privacy. A rare find in a prime location! (id:61423)
Century 21 United Realty Inc.
172 Queen Street
Selwyn, Ontario
Lakefield, to know it is to love it. This charming century home in the heart of Lakefield offers the perfect blend of historic character and modern convenience. With 3 spacious bedrooms and 2 full bathrooms, there's room for the whole family or space to create a home office, studio, or guest retreat. Carefully maintained, the home showcases its original woodwork, high ceilings, and warm, inviting finishes that speak to its timeless craftsmanship. Step outside to a large, fully fenced backyard filled with mature perennial gardens--an ideal space for relaxing, entertaining, or dreaming up your future plans. The generous lot provides ample room for expansion, whether you're envisioning an addition or garage. Large, sun-filled rooms offer space to gather, unwind, and create new memories. Whether you're sipping coffee on the porch, hosting garden parties under the trees, or strolling to shops and cafes just a short walk away, this home captures the magic of village life. All of Lakefield's best amenities are just a short walk away--grab fresh produce at the farmers market, enjoy the waterfront at the marina, shop local boutiques, or spend the day by the lake. This is a rare opportunity to own a piece of local history while enjoying the vibrant lifestyle this beloved village offers. (id:61423)
Century 21 United Realty Inc.
483 Long Beach Road
Kawartha Lakes (Fenelon), Ontario
Charming 4-Season Lakefront Bungalow on Sturgeon Lake. Wake up to breathtaking sunrises from your east-facing deck in this inviting 4-season bungalow on beautiful Sturgeon Lake. This 3-bedroom, 2-bathroom retreat offers a perfect blend of comfort and lakefront living, just 15 minutes from the amenities of Lindsay and Fenelon Falls. Step inside to find a bright, open-concept living and dining area with stunning lake views, a cozy sunroom, and a galley-style kitchen ideal for cottage meals. A serene reading nook overlooking the water provides the perfect spot to enjoy your morning coffee. Situated on a large, deep lot, the property features a single-car garage and a bonus bunkie, perfect for overflow guests or added privacy. The highlight is the owned waterfront with expansive 10' x 35' Ritley marine deck and dock, ideal for swimming, sunbathing, water sports, or simply relaxing by the water. With direct access to the Trent-Severn Waterway from your front door, this property is a boater's dream. Whether you're looking for a peaceful escape or a place to gather with family and friends, this lakefront gem offers it all. (id:61423)
Revel Realty Inc.
81 Laird Drive
Kawartha Lakes (Fenelon), Ontario
Waterfront living in the heart of Kawartha Lakes! Designed for everyone to enjoy, a Savaria elevator runs through the centre of the home. It's a truly exceptional property, fronting directly on Sturgeon Lake & harnessing the priceless west views and sunsets which are the signature brand of this area. The house (3291 sq ft) is rich in luxury, comfort & light. Double-door main entry & foyer. Family room, living room & dining room are laid out on the main floor in open concept- no way to escape the lake views! Kitchen re-imagined in 2024: bespoke 2-tone cabinets have a sleek Euro finish; with quartz countertops; gas stove & chef's range hood; custom backsplash, breakfast bar & centre island. Main floor includes a 3-pc bath, fireplace with premium insert, spacious laundry with side entrance & 3-season sunroom. The convenient elevator feature is enhanced by wide, barrier-free doors in the primary bedroom and ensuite bath. Stairs boast tempered glass railings; 10' ceilings on 2nd floor create impressive space and light throughout. The huge primary suite is west facing, with a wall of windows overlooking the lake; integral sitting area; huge L-shaped closet/ dressing room with custom cabinets; & an oversize 5-piece bath. The lot is a very spacious pie-shape with approx. 50' at the front, 75' on the waterfront, and 250' deep. There's room to easily park 10 cars in the driveway. Detached garage (986 sq ft) is laid out for two cars with a large workshop; it could instead be configured to accommodate 4 cars. Most of the garage is insulated; a mini-split heating/cooling unit was added in 2024. At the waterfront, there's a dock & an amazing, cozy bunkie to relax, read a book or just take a nap. Main house infrastructure includes a steel roof; 200-amp electrical; 2 furnaces (main floor & 2nd floor); 2 central air systems; full water purification system including softener and UV. And all of this is just 10 minutes from bustling Lindsay & an hour from central Oshawa! (id:61423)
RE/MAX Rouge River Realty Ltd.
