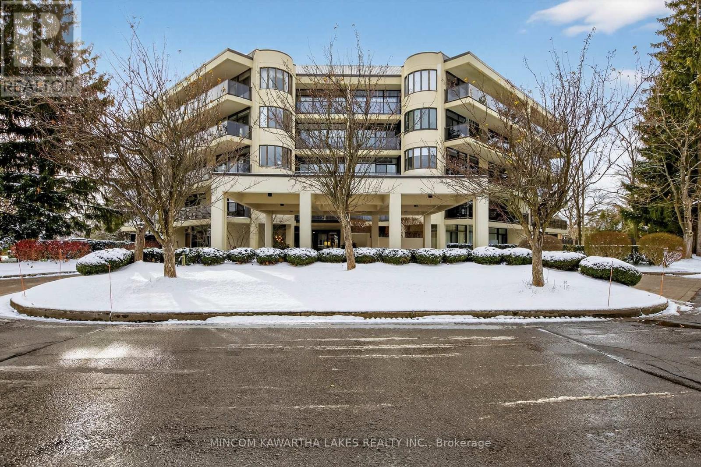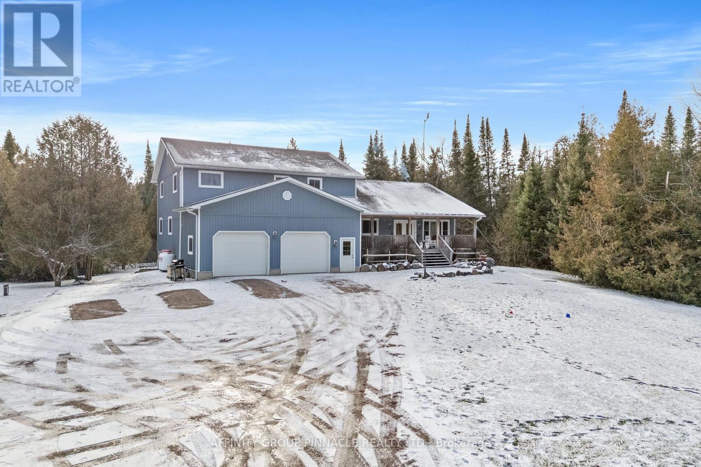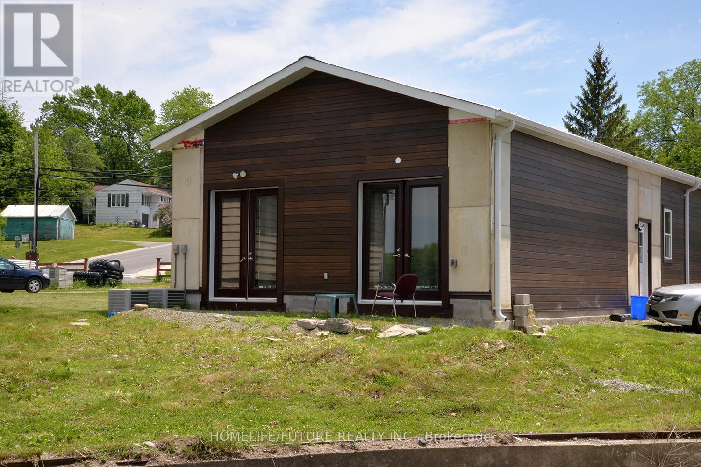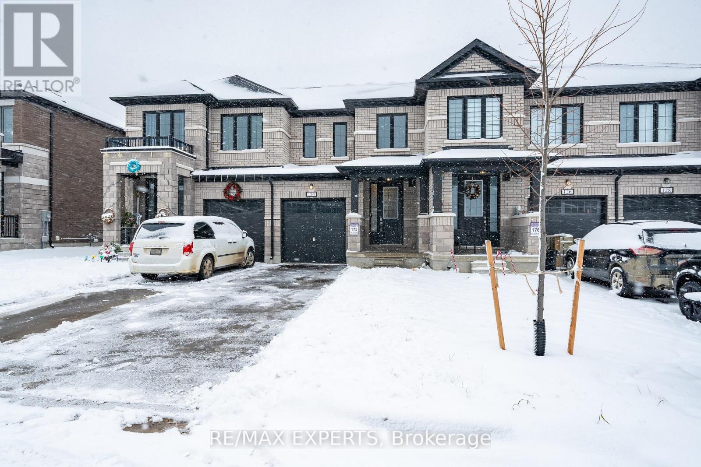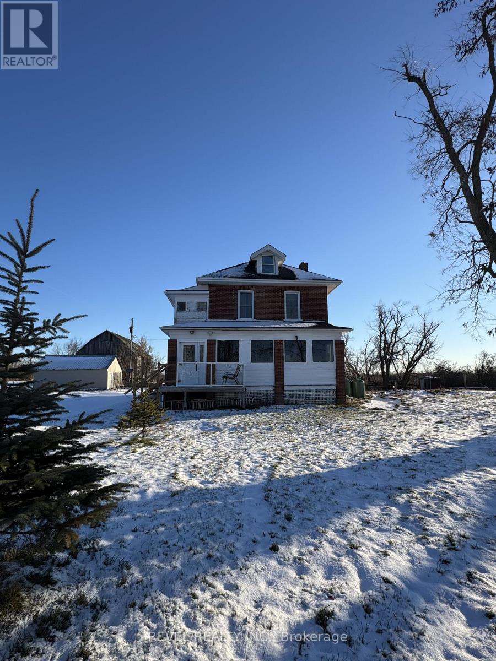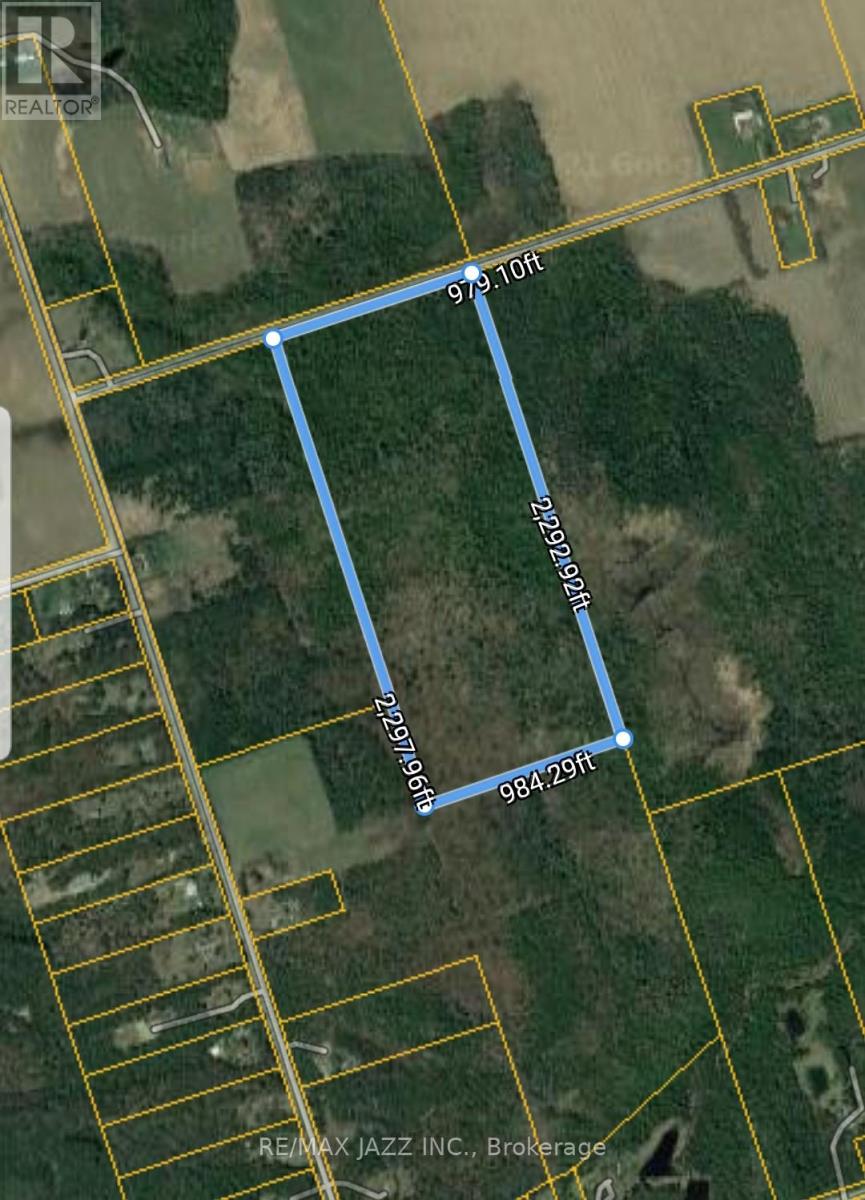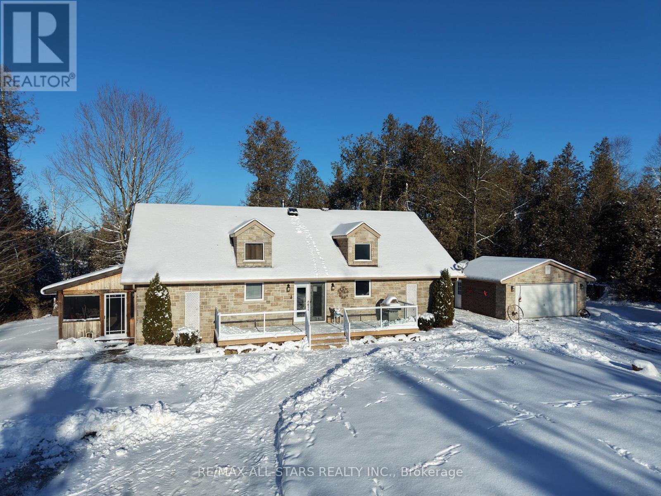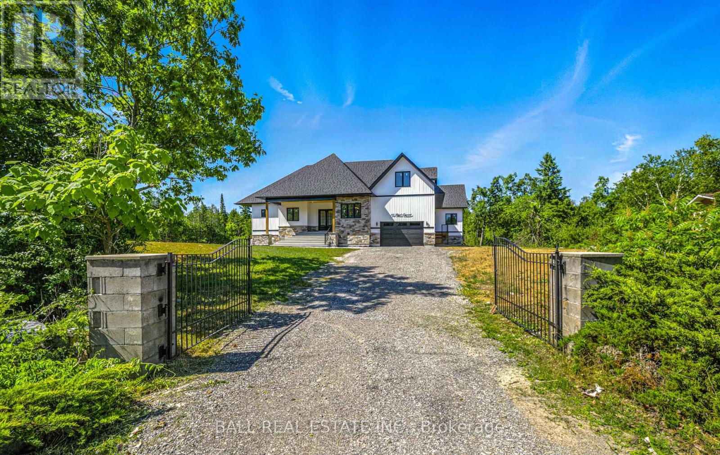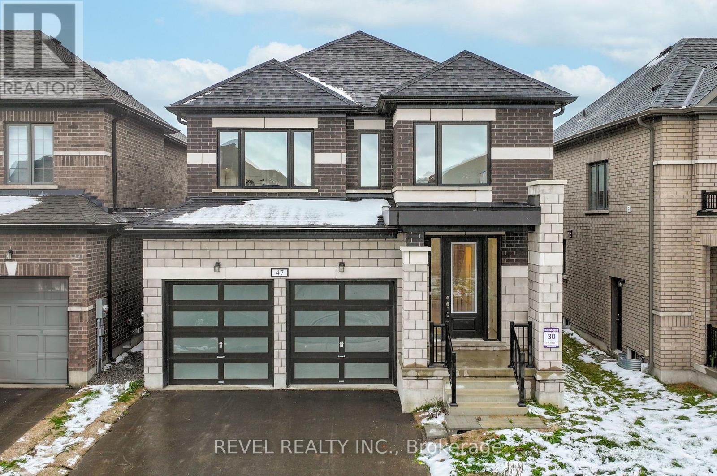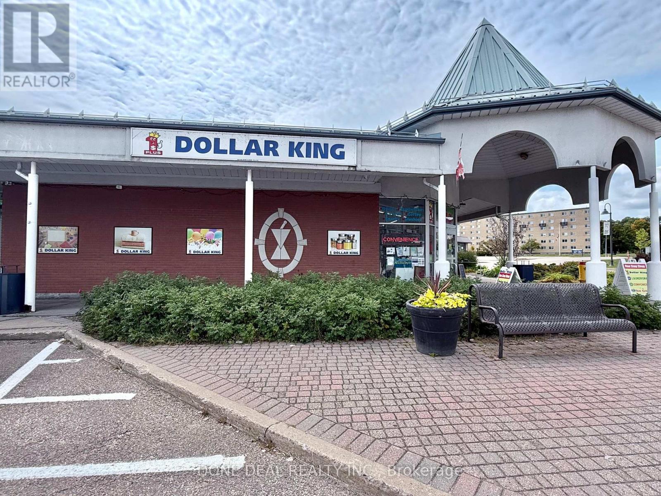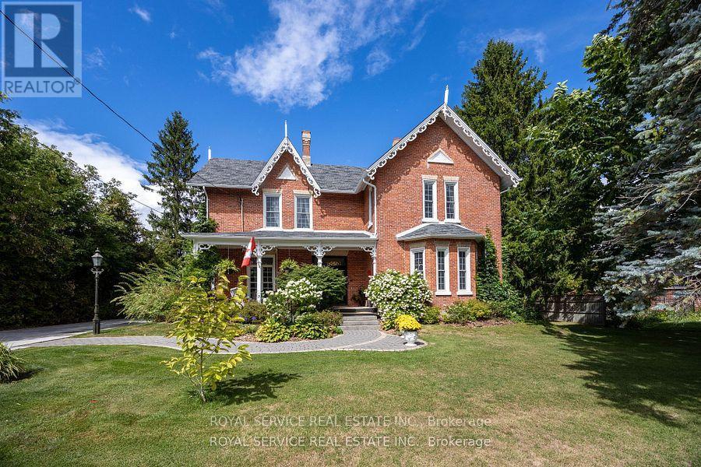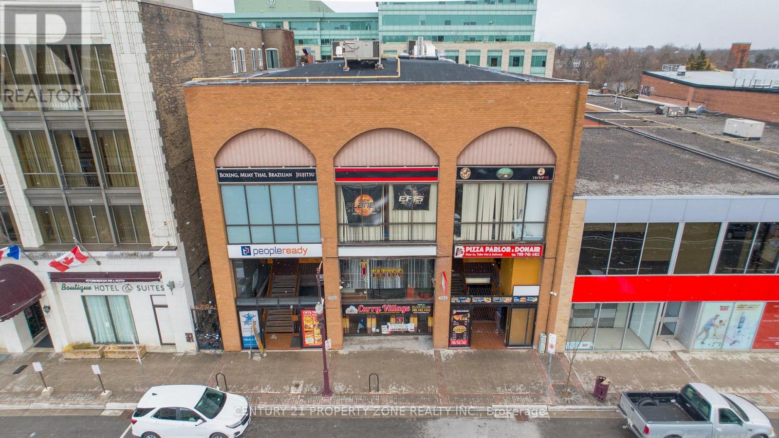204 - 1818 Cherryhill Road
Peterborough (Monaghan Ward 2), Ontario
Welcome to #204-1818 Cherryhill Road, a beautifully updated condo that blends modern comfort with everyday convenience. This bright and spacious unit is move-in ready, featuring a freshly renovated kitchen designed with style and functionality in mind. Sleek cabinetry, updated countertops, and contemporary finishes make this space perfect for cooking, entertaining, or simply enjoying your morning coffee. Both bathrooms have also been fully renovated, offering a clean, modern feel that enhances the home's overall appeal. The unit's layout provides a comfortable flow, with generous living and dining areas that open onto a private balcony-ideal for relaxing outdoors. Large windows invite plenty of natural light, creating a warm, welcoming atmosphere throughout. Located in one of Peterborough's most convenient neighbourhoods, this condo offers easy access to Highways 115 and the 407, making commuting simple and efficient. Nearby amenities include shopping, restaurants, parks, and walking trails, providing a lifestyle that is both practical and enjoyable. A rare advantage of this property is its two parking spaces-one underground for year-round comfort and one above-ground for added convenience. The unit also includes a secure storage locker, giving you extra space for seasonal items, sports equipment, or anything you want to keep out of the way. Whether you're a first-time buyer, downsizing, or looking for a low-maintenance home in a fantastic location, #204-1818 Cherryhill Road delivers exceptional value with its modern updates and thoughtful features. Move in and enjoy stress-free living in a well-maintained, sought-after building. (id:61423)
Mincom Kawartha Lakes Realty Inc.
196 Bury's Green Road
Kawartha Lakes (Somerville), Ontario
Welcome to 196 Bury's Green, Fenelon Falls. This 3,985 sq ft 2 storey home is the perfect multi-generational family setup featuring 6 bedrooms, 3.5 bathrooms, a full main floor granny flat with full kitchen and 2 bedrooms, partially finished basement with 2 walkouts and a walk up to the garage all situated on a private manicured 3.71 acre property located minutes to Fenelon Falls. This one owner home built in 2007 offers room for the whole family with multiple decks, an above ground pool, hot tub and trails throughout the property. You won't find a more peaceful setting that offers this much space, privacy and potential (id:61423)
Affinity Group Pinnacle Realty Ltd.
248 Front Street
Trent Hills (Campbellford), Ontario
Elegant Waterfront Living In Campbellford - Discover This Contemporary 2-Bedroom Bungalow-Style Apartment, Perfectly Situated Just A Short Stroll From All Town Amenities. This Thoughfully Designed Residence Offers The Option Of Being Leased Fully Furnished With Refined, Modern Decor Or Unfurnished For Those Wishing To Add Their Personal Touch. Enjoy The Tranquility And Charm Of Waterfront Living In A Stylish Home That Blends Comfort, Convenience, And Natural Beauty. (id:61423)
Homelife/future Realty Inc.
124 Corley Street
Kawartha Lakes (Lindsay), Ontario
Welcome to this beautifully maintained 3 bedroom, 3 washroom townhouse, located in a prime area of Lindsay, Ontario. This modern home is perfect for families or professionals seeking comfort and convenience. The spacious living room offers plenty of natural light, ideal for entertaining or relaxing with family. The fully equipped kitchen features stainless steel appliances, quartz countertops, and ample storage space. The primary bedroom includes a walk in closets and an ensuite washroom. The two additional bedrooms provide generous space for children, guests, or a home office. Close to schools, shopping centres, public transportation, parks, and major highways. Move in ready and situated in a high demand location, this home is an excellent opportunity. Schedule your private viewing today. (id:61423)
RE/MAX Experts
1804 Sturgeon Road
Kawartha Lakes (Verulam), Ontario
Welcome to this charming 1910 century farmhouse, set on an expansive 98.73 acres of pure country serenity. This beautifully maintained 4-bed, 2-bath home blends timeless character with meaningful updates, offering the perfect escape for those seeking privacy, tranquility, and the true farm-life experience. Step inside through the enclosed front porch-the ideal spot for your morning coffee or to unwind with sunset views. The interior showcases stunning hardwood flooring, extra-high baseboards, and elegant crown mouldings, preserving the warmth and craftsmanship of its era. The newly updated kitchen flows into a full formal dining room, highlighted by oversized windows that flood the space with natural light. Both bathrooms are spacious and functional, supporting comfortable everyday living. A standout bonus is the upper attic retreat, complete with hardwood floors-perfect for a yoga or meditation space, home gym, art studio, or quiet reading nook. Recent improvements include a newly installed deck and newer septic system, adding peace of mind and outdoor enjoyment. Whether you're a professional couple looking for a peaceful rural lifestyle or a family wanting room to grow and explore, this property offers endless opportunity. Surrounded by nature, fields, and mature trees, the setting promises the ultimate in privacy and relaxation.The barn is also available as an additional rental option, catering to hobby farming, storage, or creative possibilities. This is your chance to rent a piece of history and embrace the serenity of country living on nearly 100 pristine acres. (id:61423)
Revel Realty Inc.
0 Ballyduff Road
Kawartha Lakes (Manvers), Ontario
Discover the perfect blend of seclusion and natural beauty on this incredible approximately 52 acre property just outside of Pontypool. Excellent Opportunity to Own Over 50+ acres of vacant land. This Property is located at the border of desirable Kawartha Lakes/ Scugog Township and offers All-Season Recreational enjoyment. Offering Open Space, Tranquility, Privacy, and Potential Opportunity in a Great Location. Mixture of Tree and Bush. Combination of Hardwood and Softwood, No Driveway On Property. Easy Commute to Toronto and a short drive to Lindsay & Port Perry. (id:61423)
RE/MAX Jazz Inc.
728 Galway Road
Trent Lakes, Ontario
Welcome to this truly remarkable bungalow, a little paradise nestled on a stunning 50-acre lot. This charming home features an open concept design that seamlessly blends warmth and elegance. The heart of the residence is a chef's kitchen, perfect for culinary enthusiasts, while the inviting living room boasts a cozy wood-burning fireplace, ideal for relaxation.Natural light floods the space through skylights, showcasing picturesque views that surround the property. This home is an entertainer's dream, complete with an outdoor entertaining area that features a mini bar, a soothing sauna, an outdoor shower, and a stylish two-piece bath-perfect for gatherings or leisurely moments in the fresh air. For those enthusiasts, the large insulated garage/workshop offers ample storage, ideal for housing vehicles and equipment. Explore a vast network of trails, perfect for snowmobiling, walking, and outdoor adventures. A charming bunkie with a loft adds to the charm and versatility, providing extra space for guests or relaxation.Conveniently located close to amenities (25 minutes to Bobcaygeon, Minden, Fenelon Falls, and approximately 1 hour to Peterborough), this home offers the perfect blend of tranquility and accessibility. This property offers it all - privacy, recreation, loads of storage, shop, storage, and breathtaking views. (id:61423)
RE/MAX All-Stars Realty Inc.
80 Birch Crescent
Kawartha Lakes (Bobcaygeon), Ontario
Welcome to 80 Birch Crescent, Bobcaygeon - a stunning, brand new custom-built home offering over 4,500 sq ft of thoughtfully designed living space just minutes from charming downtown Bobcaygeon. This 4-bedroom, 4-bath masterpiece blends modern elegance with every day functionality, featuring soaring ~11 ft ceilings on the main level, engineered hardwood flooring, and upgraded finishes throughout. Only a short walk from public access to Pigeon Lake. Step into the heart of the home - a show-stopping kitchen equipped with high-end KitchenAid appliances, under-cabinet lighting, a large quartz island and sleek modern cabinetry. Enjoy seamless flow into the open concept living and dining area, illuminated by well thought out lighting. A large spa-like primary bedroom on the main floor with exquisite ensuite bathroom and walk in closet is included on the main floor as well as an extremely bright sunroom ideal for a home office, dining space, or den. The space extends to a covered walk out deck with builtin pot lights - perfect for an outdoor kitchen and entertaining year round. Solid-core 8-foot modern interior doors, 7" baseboards and premium two-pane windows highlight the quality craftsmanship throughout. Practical features include a phenomenal well flow rate, advanced water filtration system, over-sized septic. Whether you're relaxing with family or entertaining guests, every inch of this home is designed to impress. Don't miss your opportunity to live in one of Bobcaygeon's finest new builds - luxury, location and lifestyle await at 80 Birch Crescent. (id:61423)
Ball Real Estate Inc.
47 Corley Street
Kawartha Lakes (Lindsay), Ontario
Experience modern living at its finest in this newly built freehold detached home nestled in the highly desirable Sugarwood neighbourhood. Boasting a beautiful brick and stone exterior, this bright and spacious 3-bedroom, 3-bathroom residence combines timeless design with contemporary comfort. Step inside to discover an open-concept layout featuring hardwood flooring throughout the main level, seamlessly connecting the elegant living spaces. The upgraded kitchen is a chef's delight, complete with quartz countertops, stainless steel appliances, a gas stove, large central island, and ample cabinetry perfect for meal prep and casual dining alike. The cozy family room invites relaxation, highlighted by a stylish fireplace and large windows that flood the home with natural light. Upstairs, the primary suite offers a tranquil retreat with a luxurious 5PC ensuite and generous closet space. Additional highlights include a builder-provided separate side entrance to the basement, 10 foot basement ceilings offering exceptional potential for future customization, and an attached garage with direct home access for convenience. Located close to parks, schools, shopping, and essential amenities, this home offers the perfect blend of comfort, style, and community. A++ Tenants, Credit Score, References, Letter Of Employment, First & Last. 1 Year Lease. Lease Is Plus Hydro, Water, Gas & Water Heater Rental (id:61423)
Revel Realty Inc.
48 Ridge Road
Deep River, Ontario
A rare opportunity to acquire a profitable and long-standing business in the heart of Deep River. Dollar King is a well-established operation located in a busy plaza and surrounded by residential buildings that consistently boost foot traffic. This one-stop shop offers multiple income streams, ensuring steady traffic and reliable revenue throughout the year. The store carries a full range of dollar store items, convenience goods, party supplies, seasonal products, cigarettes, and lotto sales, along with an ice cream counter and the only laundromat in town. The laundromat generates steady business year-round and becomes especially profitable during peak cottage season. A major highlight is the rapidly expanding beer sales: with the closure of the only beer store in town, this location has quickly become the go-to destination for beer purchases, significantly boosting profitability and offering excellent growth potential. This location also offers excellent value with low rent that includes water and heat, keeping overhead low. A large office with a full washroom can be used by the owner or staff for overnight stays, and a spacious basement provides additional income opportunities by subletting for children's activities, birthday parties, or community events. Deep River is home to the Canadian Nuclear Laboratories (CNL), which are expanding operations and expected to bring more families and workers into the community a positive outlook for future business growth. This turnkey operation is ready for new ownership and offers strong income potential with growing demand for its products and services. (id:61423)
Done Deal Realty Inc.
60 King Street W
Cavan Monaghan (Millbrook Village), Ontario
Step into timeless elegance with this stunning, incredibly well-maintained Century home that beautifully blends historic charm with modern comfort. Offering 5 bedrooms (easily converted back to 6) and 4 full bathrooms, this impressive property is also a licensed Bed & Breakfast, making it ideal as both a family residence and a unique income opportunity.Inside, youll be welcomed by large principal rooms highlighted with original trim, a sense of heritage, and abundant natural light. The gourmet kitchen is truly a chefs dream, featuring granite countertops, built-in wall ovens, a gas stove, and even a separate wood cook stoveperfect for both everyday meals and memorable gatherings. Multiple laundry locations on the main and second levels make family living extra convenient.The homes large principal bedroom includes a private ensuite with a walk-in shower, while the gorgeous family room offers sweeping views of the backyard and heated inground pool.Outdoors, the home sits on over an acre of fully fenced land, featuring a pond, mature landscaping, and gated access to scenic walking trails. A large drive-through detached 3 car garage with loft currently serves as an art studio, complete with a walkout deck overlooking the backyard.All of this is located within walking distance to amenities, offering the perfect blend of privacy and convenience. Heat pump system was installed in 2025. This home exudes warmth, character, and pride of ownership. Whether youre looking for a one-of-a-kind family home or envision running your own charming B&B, this property is truly a must-see.Absolutely gorgeous. Absolutely impressive. Come experience it for yourself. (id:61423)
Royal Service Real Estate Inc.
304-306 - 304-306 George Street N
Peterborough (Town Ward 3), Ontario
Exceptional mixed-use investment in the heart of downtown Peterborough featuring 5 retail units, 4 secured with long-term tenants (A Renowned Tattoo Parlor, Well Established Indian Restaurant, Highly Rated Martial Studio, a Pizza Store) and 1 currently under negotiation, plus 19 residential units/rooms providing stable, diversified income. Approx.19,500 sq ft of highly visible commercial frontage on George St with strong pedestrian and vehicle traffic. Approx. $900k spent in recent upgrades, to save buyers any major capital expenses for years. Roof (2021), Heating (2025) fully upgraded to efficient heat pumps for lower operating costs and improved performance. Ideal for retail, service, office, and urban-commercial tenants seeking prime exposure. Property generates approx. (Net Cash) $XXXX/month net with significant upside and ROI potential up to XX%. VTB financing available. A rare opportunity for investors or operators to secure a fully leased, high-demand asset in a growing urban core. (id:61423)
Century 21 Property Zone Realty Inc.
