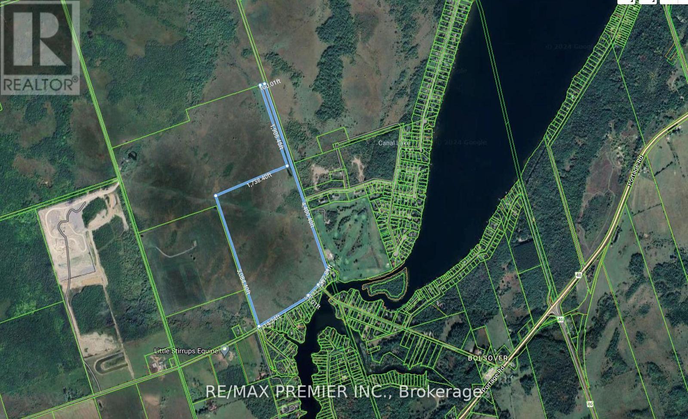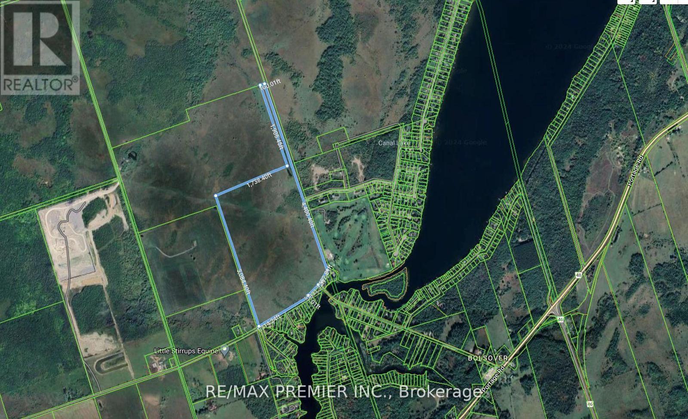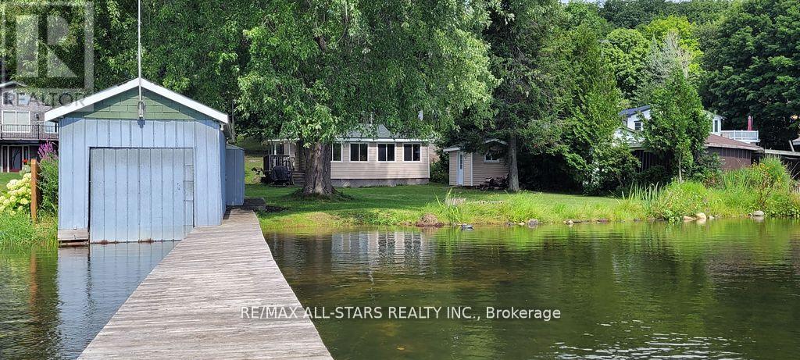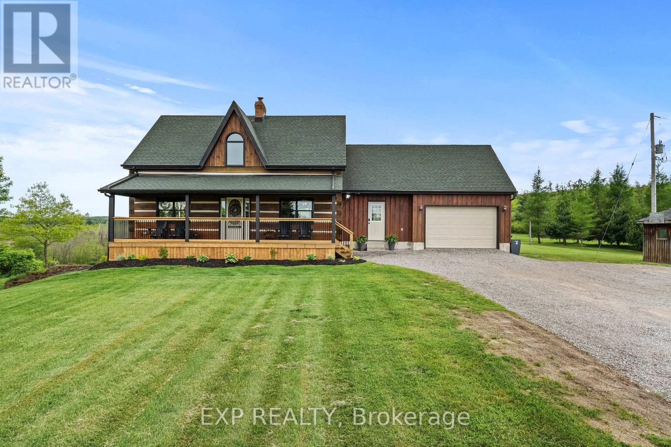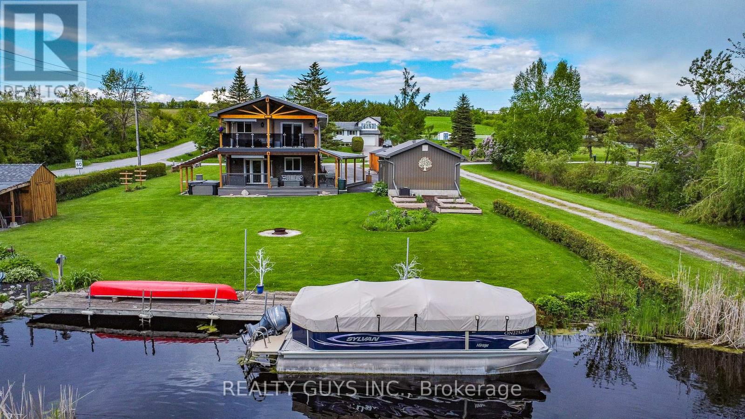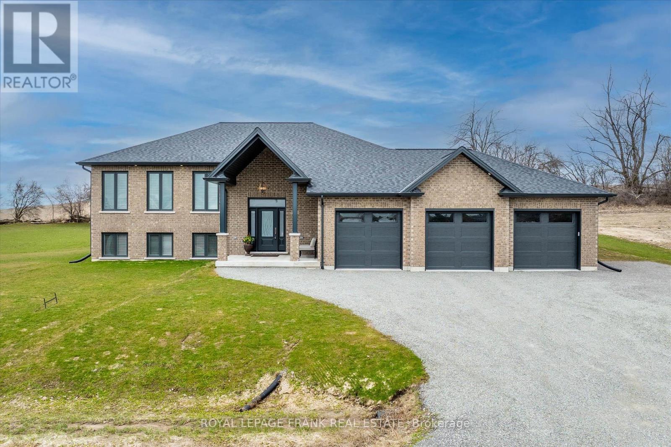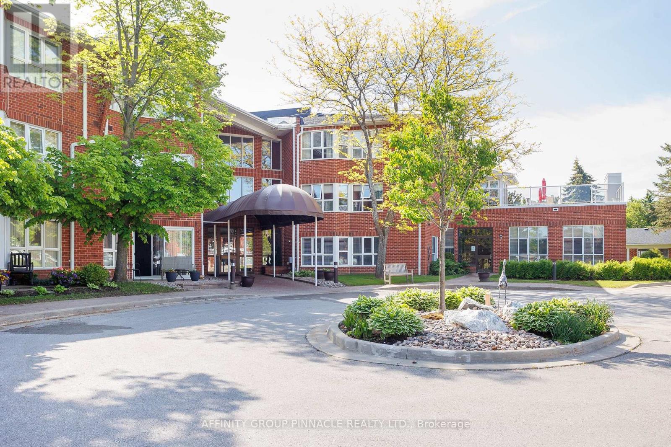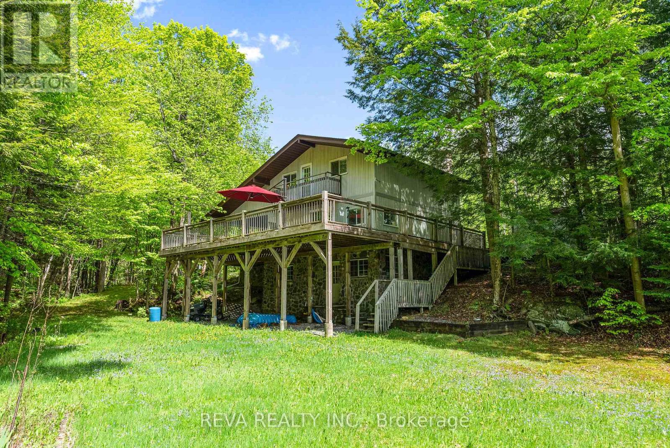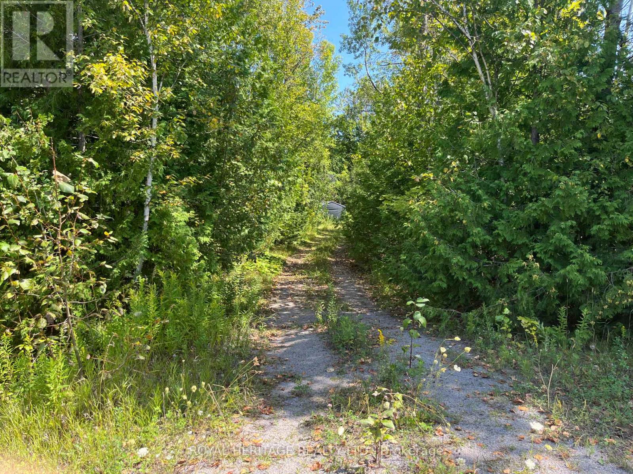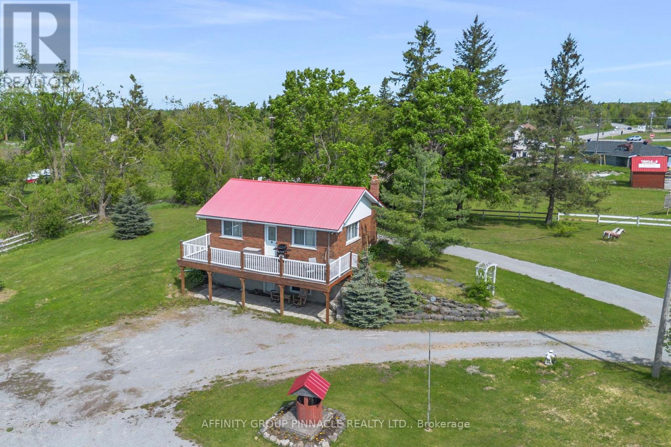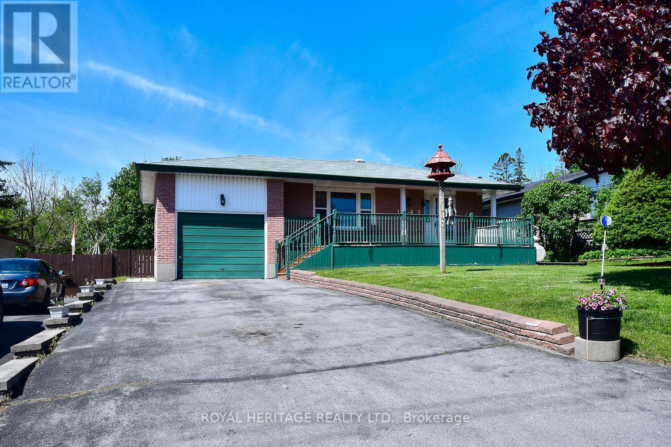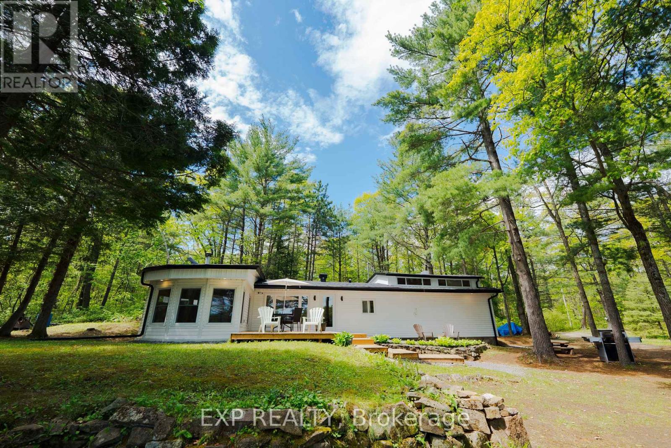Pte L27 Con 1 Eldon
Kawartha Lakes (Carden), Ontario
Located in CANAL LAKE near Bolsover and across from Western Trent Golf Club 10 minutes away from Beaverton. This 127 acres corner parcel have two road access and have more than 8000 feet frontage, and land can be used for farming or other uses. Some permitted uses include: single detached dwelling, market garden farm of forestry uses, bed and breakfast establishment, riding or boarding stables, wayside pit, sawmill, cannabis production and processing facilities subject to Section 3.24 of the General Provisions (B/L2021-057). Property is zoned agricultural (A!) -Under the Township of Eldon Zoning By-law 94-14 **EXTRAS** 127 acres corner parcel have two road access and have more than 8000 feet frontage "Al Zoning" (id:61423)
RE/MAX Premier Inc.
Pte L27 Con 1 Eldon
Kawartha Lakes (Carden), Ontario
Located In CANAL LAKE Near Bolsover And Across From Western Trent Golf Club 10 Minutes Away From Beaverton. This 127 Acres Corner Parcel Have Two Road Access And Have More Than 8000 Feet Frontage, And Land Can Be Used For Farming Or Other Uses. Some Permitted Uses Include: Single Detached Dwelling, Market Garden Farm or Forestry Uses, Bed And Breakfast Establishment, Riding Or Boarding Stables, Wayside Pit, Sawmill, Cannabis Production And Processing Facilities Subject To Section 3.24 Of The General Provisions (B/L2021-057). Property Is Zoned Agricultural (A!)-Under the Township of Eldon Zoning By-law 94-14 **EXTRAS** 127 Acres Corner Parcel have Two Road Access and have More than 8000 feet Frontage "Al Zoning" (id:61423)
RE/MAX Premier Inc.
136 Coldstream Road
Kawartha Lakes (Somerville), Ontario
Start making unforgettable family memories at this beautiful Cameron Lake waterfront retreat! This spacious property is designed for relaxation and fun, offering everything you need for the perfect lakeside getaway. The main cottage features an open-concept kitchen, living, and dining area, two comfortable bedrooms, a 3-piece bath, and a sunroom that spans the entire length of the cottage offering stunning, unobstructed views of the lake and dock.On cooler nights, cozy up by the wood-burning fireplace, or gather around the outdoor fire pit under the stars.A separate bunkie provides extra room for guests with a large combined sitting/bedroom area and a 4-piece bath, complete with electricity and baseboard heating for year-round comfort.Additional features include a spacious storage shed with hydro and a boathouse to keep your watercraft protected.Spend your days swimming off the dock, launching your boat for a day on the water, or simply relaxing and taking in the sunsets.Located just a short boat ride from Balsam Lake, Rosedale, and Fenelon Falls, this property offers the best of the Kawarthas right at your doorstep. (id:61423)
RE/MAX All-Stars Realty Inc.
278 Valley Road
Kawartha Lakes (Emily), Ontario
Tucked at the end of a long, private driveway and hidden from view, this breathtaking 100-acre property offers unmatched seclusion with no neighbours in sight. The handcrafted log home is rich in rustic charm and perfectly positioned to take in the natural beauty. Enjoy serene mornings or golden sunsets from the expansive covered porch, where deer and wild turkeys often pass by. Outside, a large firepit area and a stamped concrete pad, complete with electrical, await your dream gazebo, outdoor kitchen, or swim spa. Inside, the main floor blends rustic character with modern design in an open-concept layout filled with natural light. Wood beam ceilings and a dramatic floor-to-ceiling wood-burning fireplace create a cozy, yet refined atmosphere. The kitchen is a showstopper with brand-new cabinetry, quartz countertops, premium appliances, and a walk-in pantry. A bright dining area and breakfast nook offer scenic spaces to gather. The heated sunroom provides year-round enjoyment with panoramic views and sunsets. A stylish laundry/powder room combo and a mudroom add thoughtful convenience to this level. Upstairs, you'll find that the durable vinyl plank flooring continues and a peaceful primary bedroom offers his-and-hers walk-in closets. The fully updated 4-piece bath features new fixtures and a fresh, modern look. Two additional bedrooms offer comfortable, light-filled spaces with ample storage throughout. The walkout basement is bright and versatile, ideal for in-laws or rental income. It includes a second kitchen, rec room, bedroom, 3-piece bath, and separate entrance. Large windows bring in natural light, while utility and storage rooms keep things organized. Whether you're seeking privacy, income potential, or a nature-filled escape, this one-of-a-kind rural retreat delivers it all. Home is being sold as a Single Family Residence. (id:61423)
Exp Realty
4 Cadillac Boulevard
Kawartha Lakes (Emily), Ontario
ONE OF A KIND WATERFRONT HOME. This exceptional home boasts 100 feet of direct frontage, with a 46 foot dock, on the channel leading into Chemong Lake (TRENT SYSTEM). Situated just minutes from the highway, this rare find features a flat lot, natural gas, steel roof and solar panels (2024 - generated $5,379.02). Outside, you can find beautiful gardens, raised cedar garden boxes, 8x8 garden shed with an attached firewood lean-to, 12x30-foot workshop with hydro and heated garage. Inside, the main level features an open concept design with a chefs kitchen complemented by a spacious dining area with gas fire place and a cozy living room. Which is completed with a 4 piece bathroom with heated floors, main floor bedroom, and pantry/storage room. A 2022 gas furnace, heat pump, on-demand hot water and UV systems. Step outside to a generous deck complete with a hot tub overlooking the waterfront. The upper level boasts two guest rooms, an office, a 3 piece bathroom, laundry room and huge storage room. The standout feature is the expansive primary suite which includes an ensuite, a large walk-in closet, and a private walk out to a covered upper deck. Here, you can savour a glass of wine as you overlook the meticulously maintained grounds, the water front, and the grazing horses. Come experience this exceptional lakeside haven and discover all the recent updates that make this home truly special. (id:61423)
Realty Guys Inc.
1942 Davenport Road
Cavan Monaghan (Cavan Twp), Ontario
This stunning, custom-built raised bungalow is less than a year old and situated on a spacious three-quarter-acre lot in Springville Estates, minutes to Peterborough or Hwy 115. Thoughtfully designed with modern finishes, this home offers a seamless blend of style, elegance and functionality. The main level boasts an open concept layout, featuring a gourmet kitchen, large island with seating, stone countertops and ample cabinetry. The dining area is enhanced by a coffered ceiling, while the living room centers around a natural gas fireplace with a striking stone surround. Two generously sized bedrooms are located on this level, including a primary suite with a walk-in closet and a luxurious en suite. A four-piece main bathroom complete this floor. Enjoy direct access from the dining area through the 8" wide sliding doors to the back patio with sunset views. The fully finished lower level was completed by the builder and offers exceptional additional living space. It includes two more spacious bedrooms, a four-piece bathroom, laundry room and bright family room with a second fireplace. Oversized windows throughout the home provide an abundance of natural light and showcase the beautiful surroundings. Additional features include a heated, attached oversized three-car garage with rough in for EV charger, Generac generator and direct entry to the home, perfect for comfort and convenience. This meticulously crafted property is ideal for families or those seeking stylish, functional living in a serene setting. (id:61423)
Royal LePage Frank Real Estate
203 - 4 Heritage Way
Kawartha Lakes (Lindsay), Ontario
Move-in ready 1 bedroom, 1 bathroom condo in the desirable Heritage Condos! An ideal opportunity for downsizers or first-time buyers. Manageable condo size and boasts convenient in-suite laundry, air-conditioning (2023) and owned Hot Water Tank (2023). Quick Access to rooftop Patio with BBQ. Building features include elevator access to multiple floors including underground parking garage. Outdoor pool, workshop, guest suite, fitness room and much more. Comes with Parking Space and Locker. (id:61423)
Affinity Group Pinnacle Realty Ltd.
1407 Spooks Bay Lane
Highlands East (Cardiff Ward), Ontario
Escape to Eels Lake where cottage life gets real. 2.5 hours from Toronto, this 3-bedroom, 2-bathroom, 1260 sq ft waterfront home offers four seasons of adventure and serenity on one of Ontarios most pristine, deep, cold-water lakes, perfect for trout fishing, boating, and swimming. Set on a private, open lot ideal for volleyball, horseshoes, and gardening, and surrounded by trees adding to the privacy, it's your all-season playground with ATV, snowmobile, and ski trails at your doorstep. Ready to plan your escape? Check out the video and clear your calendar for August. #EelsLake #WaterfrontCottage #LakeLife #TorontoGetaway #GetawayFromTheCity (id:61423)
Reva Realty Inc.
0 Sumcot Drive
Trent Lakes, Ontario
Build your dream home nestled in the woods. Just over half an acre. The backyard backs onto crown land and is a short walk away from Buckhorn Lake (Sandys Creek Bay). A waterfront community of Buckhorn Lake Estates with Community access to Buckhorn Lake on the Trent Severn Waterway with access to five lakes without locking through. A small yearly fee gives you access to the boat launch and the possibility of having a dock slip. A community well, maintained by the township is included in your property taxes. The driveway is already installed. Hydro on the road. Year-round access. Sandy Lake Beach and Six Foot Bay golf course are nearby. Close to the Hamlet of Buckhorn, there are restaurants and all the amenities you require. A very peaceful and relaxing community. Yours to enjoy! Located in between 121 and 245 Sumcot Dr. (id:61423)
Royal Heritage Realty Ltd.
572 County Rd 8 Road
Kawartha Lakes (Verulam), Ontario
Welcome to 572 County Rd 8! A solid, all brick, 1+2 bed, 1 bath bungalow, set nicely on a hill on a 1.5 acre parcel. This home boasts an open-concept layout that seamlessly connects the kitchen, living, and dining areas, perfect for everyday living and entertaining. Step outside to a massive deck with scenic country views, an ideal spot to relax, unwind, and take in the picturesque surroundings. The walkout basement offers added living space and flexibility, while the oversized driveway, carport, and sizeable shop offers ample parking, convenience and storage. This home abuts future proposed residential development. Don't miss your opportunity to own a piece of scenic tranquility with room to grow! (id:61423)
Affinity Group Pinnacle Realty Ltd.
1147 Chemong Road N
Peterborough North (North), Ontario
Welcome to 1147 Chemong Rd in Peterborough's north end. This all brick 3+1 bedroom, 2 bathroom bungalow shows pride of ownership throughout. The quiet backyard is fully fenced with a large 10 X12 shed and a back deck with a west exposure. Tastefully decorated with a large eat in kitchen and 3 bedrooms on the main level. The side entrance and downstairs finishings would welcome a large in-law suite for the extended family. The large 10 X 26 foot front deck overlooks the north end of town with views of the landscape to the south. Walking distance to the Chemong corridor for all your shopping needs and close to Peterborough Public Transit. Just a 5 min drive to highway 28 for those quick trips to Toronto. Perfect for first time home buyers and investors alike. (id:61423)
Royal Heritage Realty Ltd.
847 West Kosh Lake Road
Havelock-Belmont-Methuen, Ontario
Welcome to your perfect four-season retreat on Kasshabog Lake in Lakefield, Ontario! Nestled in a quiet bay with 150 feet of desirable waterfront, this fully renovated, custom-designed cottage blends modern luxury with rustic charm. Step inside to a bright, open-concept layout with expansive windows showcasing breathtaking lake views. A cozy woodstove adds warmth, while the sleek design ensures both style and functionality. With three spacious bedrooms and a luxurious bathroom with heated floors, comfort is a priority. Accessible year-round via a municipally maintained road, this cottage is perfect for any season. Boating and swimming in summer, fireside relaxation and Sauna in winter. The boathouse and lakeside wood-burning sauna with a sitting area overlooking the bay create an unmatched waterfront experience. Enjoy stunning sunrise views from your deck, surrounded by nature. Just a short drive from the GTA, this is the ideal family getaway or full-time lakeside home. Its also a proven income-generating rental with strong demand in the area. RENOVATED top to bottom, updates include NEW shingles, siding, propane furnace, central A/C, windows, insulation, dry wall, electrical, plumbing, a UV water filtration system, and a heated-line well pump for year-round reliability. Outdoor lovers will enjoy boating, fishing, hiking, biking, and snowmobiling. The nearby Marina is great for a quick ice cream stop, while the area offers wineries, farms, berry picking, day spas, and cozy restaurants. Explore the historic Trent-Severn Waterway lock system nearby. This vibrant lake community hosts year-round events, bringing neighbours together. Whether you seek adventure or relaxation, this cottage is the perfect place to make unforgettable memories! Cottage can come fully furnished including outdoor toys. Washer/Dryer will be installed before closing. See Feature Sheet for all updates. (id:61423)
Exp Realty
