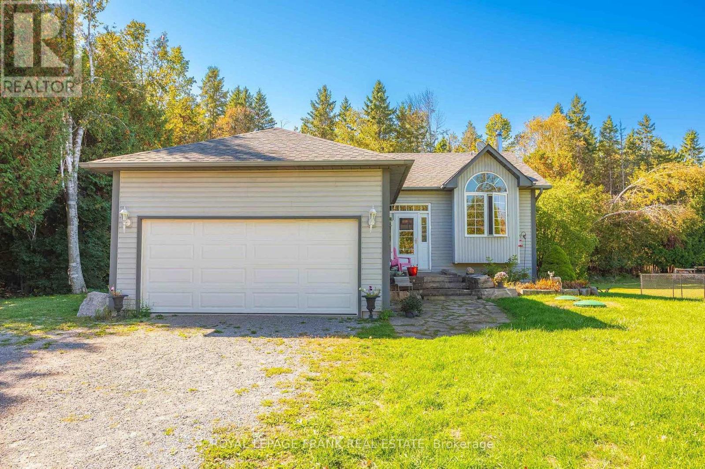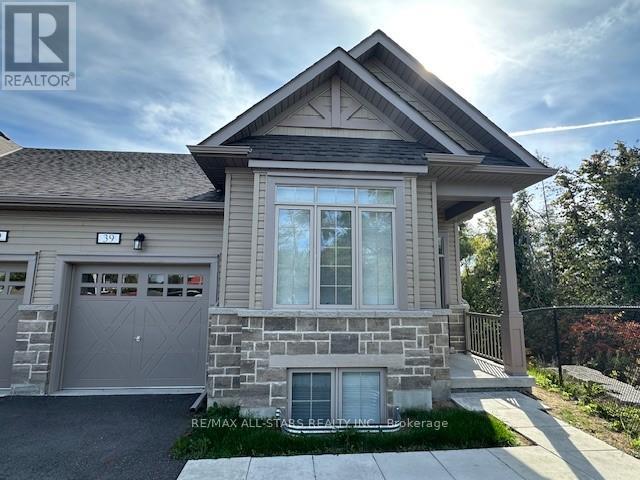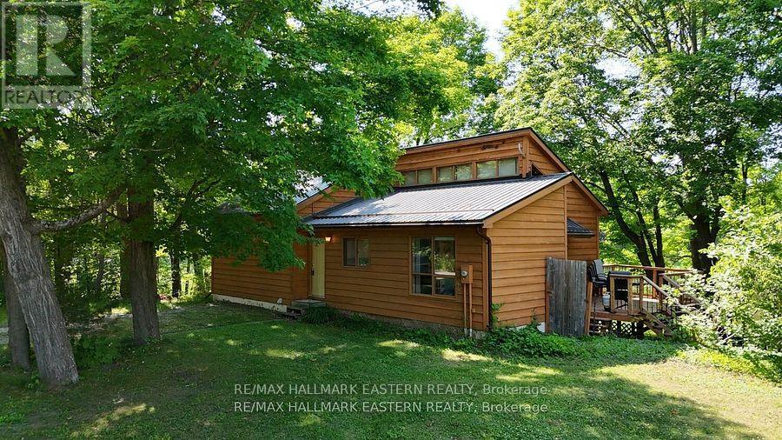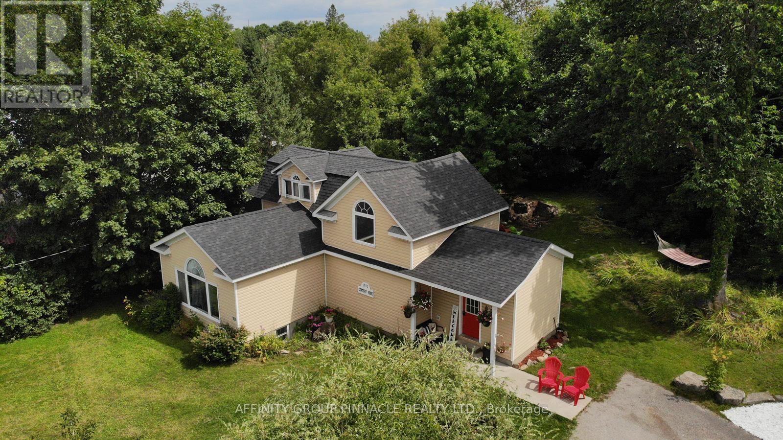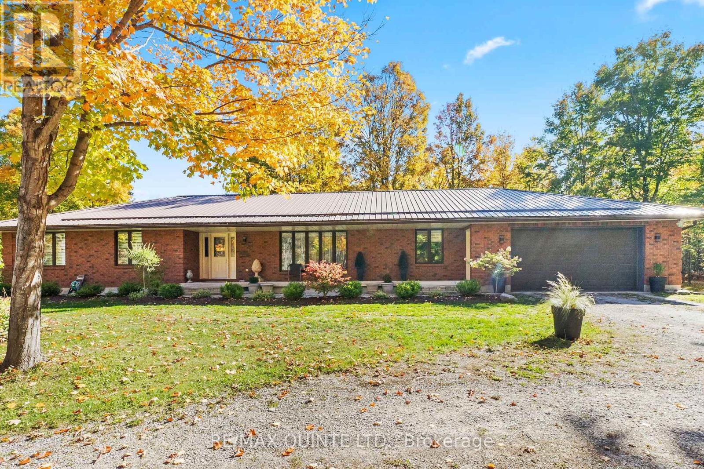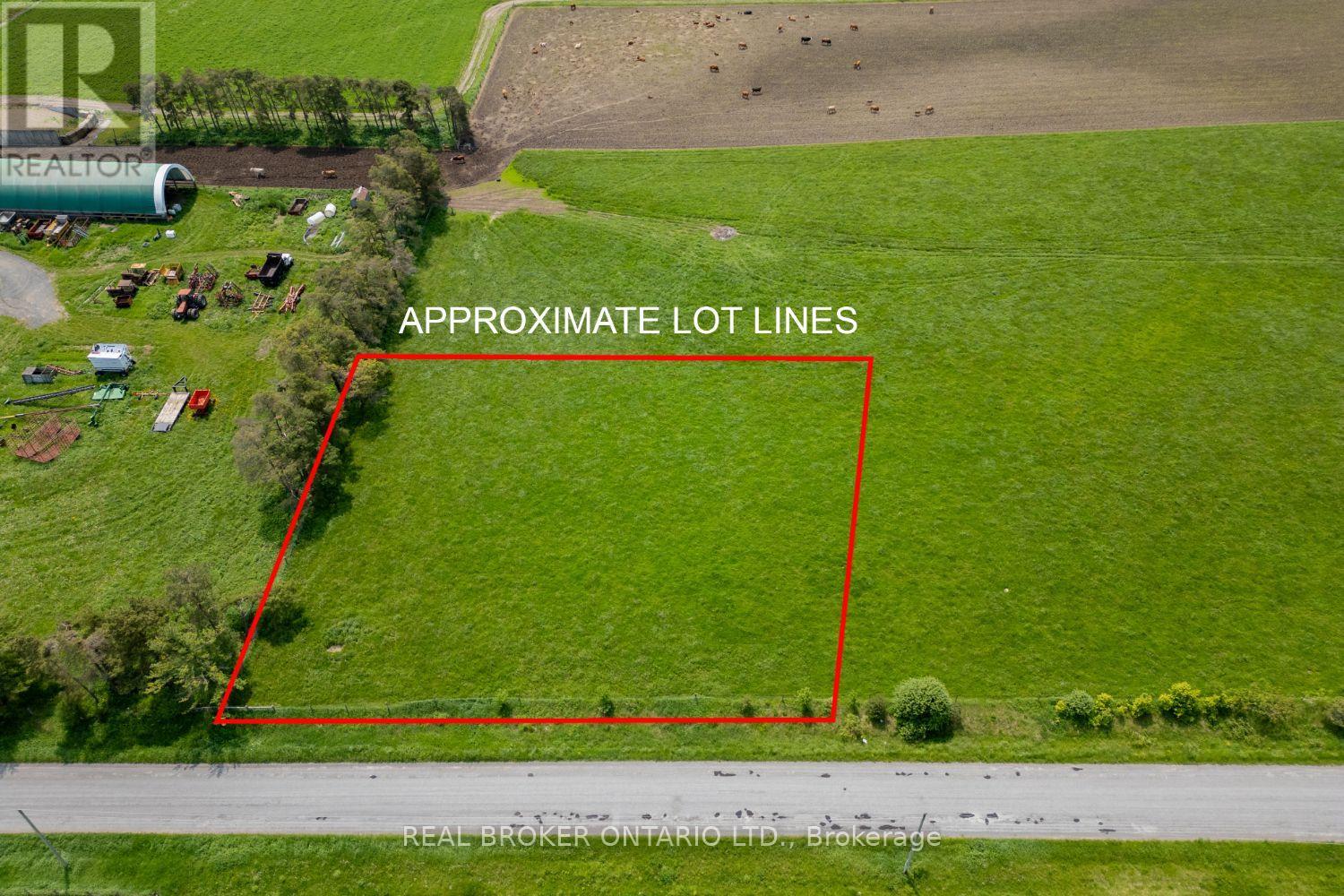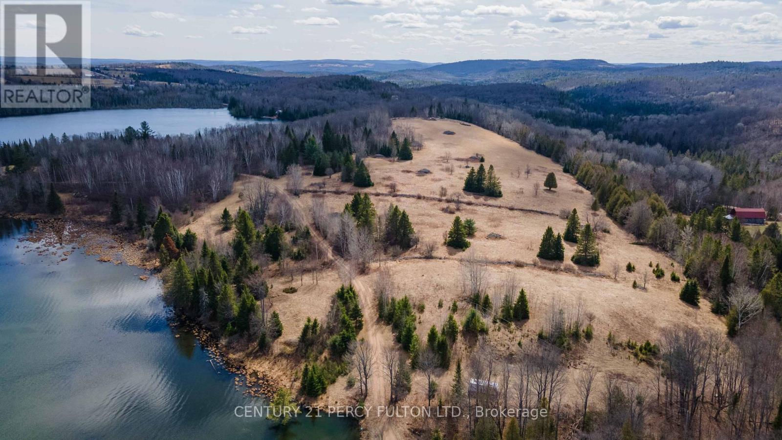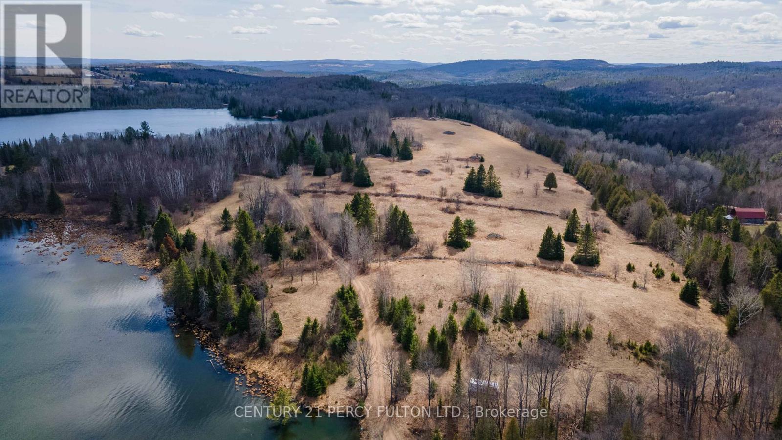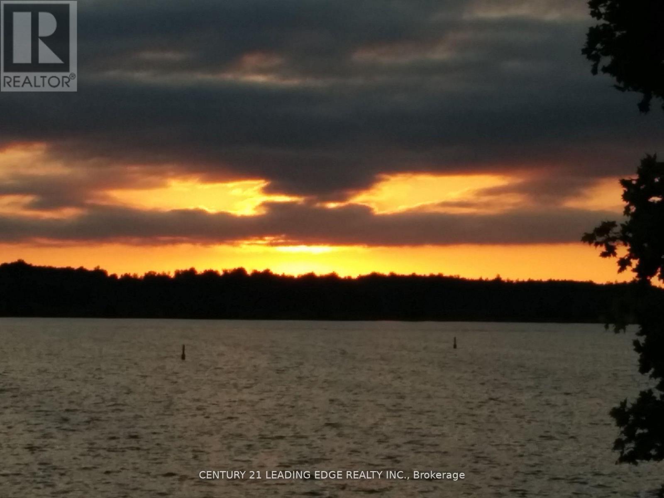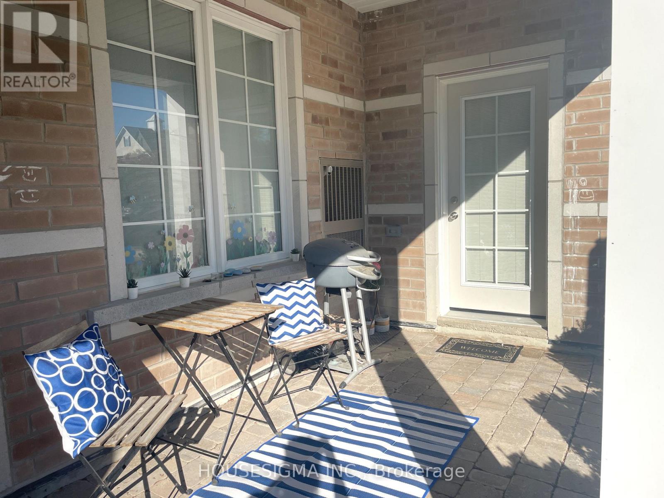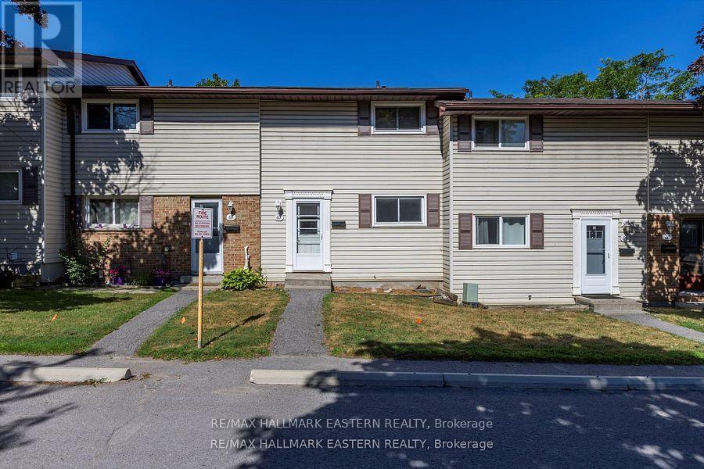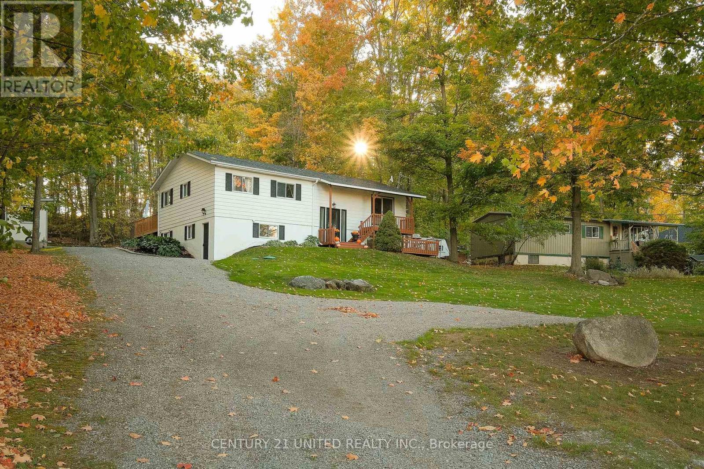124 Sumcot Drive
Trent Lakes, Ontario
Beautiful Buckhorn Lake Estates. This lovely waterfront community shares access to Buckhorn Lake through association. Enjoy the picnic pavilion, boat ramp and a community dock just a short walk away. This bright and cheery bungalow sits on a lovely, treed lot, has a fenced yard and backs onto a forested area giving extra privacy. Featuring 3 bedrooms, 1.5 bathrooms, hardwood floors and a large living room with an abundance of windows. The partially finished lower level has a woodstove, bath and the possibility of a 4th bedroom. Walk out from the kitchen to a 3-season sunroom and deck overlooking the pretty yard. An oversized attached garage has a convenient entrance to the house and has plenty of room for storage. Situated on a township road, school bus route close to golf, marinas, beaches and the pretty town of Buckhorn. Enjoy great restaurants, shopping, medical centre, library and a wonderful community centre with activities for all. Buckhorn Lake is located on the historic Trent Severn Waterway and gives access to 5 lakes with lock free boating. This is the perfect starter or retirement home in a wonderful community. (id:61423)
Royal LePage Frank Real Estate
39 - 17 Lakewood Crescent
Kawartha Lakes (Bobcaygeon), Ontario
Luxury rental living in the heart of Bobcaygeon! Little Bob Channel water-view townhouse available for lease in the sought-after Port 32 community. Steps from everything you need: shops, restaurants, waterfront and trails. Bright and spacious open-concept layout featuring a large foyer, modern kitchen, dining area, and cozy living room with an electric fireplace. Private deck with serene water views for nature's enjoyment. The primary suite is a true retreat, a walk-in closet, 3-piece en-suite, and private access to both the deck and screened-in room. Convenient main-floor laundry, attached single-car garage. A second bedroom and full bath are located at the front of the home, ideal for guests or a home office. Fully finished lower level offers a spacious family room, two additional bedrooms, a 4-piece bath, tons of storage perfect for, hobbies, or extra living space. Enjoy access to the Forbert Pool, fitness centre, community centre steps away.. Great opportunity to lease a waterfront home in one of Bobcaygeons most desirable neighbourhoods! (id:61423)
RE/MAX All-Stars Realty Inc.
240 Cole Road
Havelock-Belmont-Methuen (Belmont-Methuen), Ontario
| HAVELOCK-BELMONT-METHUEN | Discover peace and privacy in this 3-bedroom, 1.5-bath Viceroy home set on just under 10 acres of scenic land. Enjoy your own private pond, an expansive yard, and tranquil walking trails that wind through mature woods and open fields. The home features an open-concept layout with large windows and a walkout basement offering high ceilings that is ready for finishing to add even more living space. A classic old barn provides ample storage or potential for future projects. Located just around the corner from the Crowe Lake public boat launch and only 5 minutes to launch on Belmont Lake, this property is a haven for nature lovers and outdoor enthusiasts. Conveniently situated 10 minutes from both Havelock and Marmora, and just 2 hours from Toronto and 40 minutes from Peterborough. A perfect year-round residence or weekend escape this unique property combines rustic charm with unbeatable access to lakes, trails, and small-town amenities. (id:61423)
RE/MAX Hallmark Eastern Realty
3462 Monck Road
Kawartha Lakes (Laxton/digby/longford), Ontario
Looking for that one of a kind home with rustic charm, modern finishes + a shop for all your toys and space for a home office? Look no further! 3462Monck Road is for you. Sitting on close to a half acre private lot in the quaint community of Norland in the Kawartha lakes. Large entry leads to open concept design with stunning wooden interior finishes. Spacious custom knotty pine kitchen with large island/breakfast bar overlooking charming sunken living room. Main floor laundry and bathroom with unique clawfoot tub and tiled shower. Upstairs features an open aired wooden beam design with spacious master bedroom. The finished lower level has tons of space for the family with two bedrooms + den, recreation room, washroom and utility room with more space for storage. Recent updates include propane furnace (2020), a/c unit (2020), hot water tank (2025) and roof (2022). Paved driveway, private backyard with hot tub. This beautiful home and property are sure to impress (id:61423)
Affinity Group Pinnacle Realty Ltd.
1140 Somerville 3rd Concession
Kawartha Lakes (Somerville), Ontario
Welcome to your peaceful country home on 10 acres, just 10 minutes from town, where modern comfort meets the timeless beauty of rural living! This fully renovated all-brick bungalow offers over 2,000 sq ft of beautifully finished main-floor living, plus an additional 2,000+ sq ft of flexible lower-level space, ideal for a growing family, multigenerational living, or future income potential. This home features 3+2 spacious bedrooms and 2 full bathrooms, each designed with function and style in mind. The heart of the home is the stunning kitchen, showcasing an oversized island with storage on both sides, soft-close cabinetry, granite countertops, a modern backsplash, and a large pantry with pull-out shelving. Open sightlines connect the kitchen seamlessly to the living and dining rooms, creating a warm and inviting flow for both everyday living and entertaining. Freshly painted with new trim and laminate flooring, the main level is bright, welcoming, and move-in ready. Each bedroom includes a ceiling fan for comfort, and the south-facing primary suite enjoys abundant natural light and features a 3-piece ensuite. A second full bathroom services the rest of the main floor. Step outside to relax on the covered front porch or the spacious composite deck overlooking the south-facing backyard, ideal for sunny afternoons, quiet evenings, and weekend get-togethers. The attached double garage offers interior access to both the main floor and basement for convenience. Downstairs, discover 2 additional bedrooms, cold storage, and open space ready to be customized into your ideal recreation area. The property includes 5 outbuildings (2 wired for electricity), a 5-bay drive shed, and a laneway connecting to the side road, offering both easy access and privacy. Additional upgrades include a newer furnace, central air, water softener, 200-amp service, and a hard-wired generator with a dedicated panel for year-round peace of mind. (id:61423)
RE/MAX Quinte Ltd.
Pt Lt 22 Con 3 Cavan Pt 1
Cavan Monaghan (Cavan Twp), Ontario
Set your sights on this beautiful approx. 1 acre lot, the perfect place to build the home you've always dreamed of. Located in the peaceful countryside of Cavan Monaghan, this generous parcel offers the ideal blend of privacy, natural beauty, and small-town charm. Surrounded by rolling hills and farmland, you'll enjoy tranquil rural living while still being just a short drive to Millbrook, Peterborough, and Hwy 115 for easy commuting. Whether you're envisioning a country retreat or a custom family home, this property is ready to bring your vision to life. Don't miss this chance to create your own slice of paradise in one of the most picturesque parts of Ontario. (id:61423)
Real Broker Ontario Ltd.
L 24&25 - 0 Lost Nation Road
Lyndoch And Raglan, Ontario
You've Found a Truly Remarkable Property! W/49.31 Acres Of Land, 972 Feet Of Waterfront On A Spring-fed Lake, & The Shore Allowance Owned, The Potential for Building A Dream Home Or Exploring Commercial Opportunities Is Substantial. The Tourist Commercial Zoning Adds Another Layer of Possibility, Allowing For Various Ventures To Capitalize On The Scenic & Private Location. The Combination Of Clear Land & Hardwood Bush Offers Diverse Opportunities For Both Recreational & Commercial Use. The Presence of a 20x20 Cabin W/ An Open Concept Adds Immediate Value. W/ Hardwood Lake Offering Perfect Conditions For Swimming And Fishing, The Property Hold Significant Appeal For Nature Enthusiasts & Those Seeking A Tranquil Retreat. Before Proceeding With Any Plans, It's Essential To Conduct Thorough Due Diligence, Including Zoning Regulations, Environmental Assessments And Feasibility Studies To Ensure Your Vision With Local Regulations and The Property's Potential. (id:61423)
Century 21 Percy Fulton Ltd.
Royal LePage Team Realty
L 24&25 - 0 Lost Nation Road
Lyndoch And Raglan, Ontario
You've Found a Truly Remarkable Property! W/50 Acres Of Land, 972 Feet Of Waterfront On A Spring-fed Lake, & The Shore Allowance Owned, The Potential for Building A Dream Home Or Exploring Commercial Opportunities Is Substantial. The Tourist Commercial Zoning Adds Another Layer of Possibility, Allowing For Various Ventures To Capitalize On The Scenic & Private Location. The Combination Of Clear Land & Hardwood Bush Offers Diverse Opportunities For Both Recreational & Commercial Use. The Presence of a 20x20 Cabin W/ An Open Concept Adds Immediate Value. W/ Hardwood Lake Offering Perfect Conditions For Swimming And Fishing, The Property Hold Significant Appeal For Nature Enthusiasts & Those Seeking A Tranquil Retreat. Before Proceeding With Any Plans, It's Essential To Conduct Thorough Due Diligence, Including Zoning Regulations, Environmental Assessments And Feasibility Studies To Ensure Your Vision With Local Regulations and The Property's Potential. (id:61423)
Century 21 Percy Fulton Ltd.
Royal LePage Team Realty
77 Antiquary Beach Road
Kawartha Lakes (Kirkfield), Ontario
Build the Home Youve Always Envisioned: Elevated Home with Rooftop Deck Construct your dream home on stilts or an elevated foundation, allowing for panoramic lake views and breathtaking sunsets from your rooftop deck. Unobstructed Views Take full advantage of the scenery while enjoying the privacy of being set above street level. Lifestyle by the Lake Swim, boat, or simply relax by the water, all within a few steps from your front door. Whether you're dreaming of a year-round residence or a seasonal getaway, this property offers the opportunity to create something truly special. (id:61423)
Century 21 Leading Edge Realty Inc.
110 - 65 Shipway Avenue
Clarington (Newcastle), Ontario
Experience comfortable coastal living in this bright and spacious 2 + den condo, perfectly situated in a quiet, private neighbourhood by the Newcastle Marina. This ground-floor suite offers a private entrance and a sunny patio ideal for outdoor seating, a swing, or barbeque gatherings. The five-year-old building is in excellent condition and includes one underground parking space, a storage locker, WIFI and access to the Admiral club is all covered in the condo fees, featuring a fitness centre, indoor pool, steam room, library, theatre, and more. Set within a welcoming family and senior community, this property offers a cheerful summer atmosphere by the marina and a peaceful, charming setting through the winter months. (id:61423)
Housesigma Inc.
#67 - 996 Sydenham Road
Peterborough (Ashburnham Ward 4), Ontario
966 Sydenham Rd, Peterborough Bright & Affordable Townhome! Welcome to this well-maintained 3-bedroom, 2-bathroom condo townhouse nestled in Peterborough's desirable East end. With over 1,000 sq. ft. of living space, this home is perfect for first-time buyers, young families, or investors looking for a move-in ready opportunity. The main floor features a bright kitchen with ample cabinetry and included appliances , dining area, and a spacious living room with walkout to a private patio ideal for entertaining. Upstairs you'll find three generously sized bedrooms and a full 4-piece bath. The finished basement adds bonus living space for a rec room, home office, or play area, along with laundry, bonus bathroom and extra storage. Enjoy low-maintenance living. Additional features include in-suite laundry , one parking space, and access to nearby parks, schools, shopping, transit, highway 7 and the 115 . This home is the perfect blend of comfort, value, and convenience book your showing today! (id:61423)
RE/MAX Hallmark Eastern Realty
1274 Young's Cove Road
Selwyn, Ontario
BEAUTIFULLY FINISHED 3 BEDROOM, 2 BATHROOM RAISED BUNGALOW LOCATED IN DESIRABLE YOUNGS COVE ENNISMORE. THIS FAMILY HOME FEATURES DEEDED WATER ACCESS TO BUCKHORN LAKE, A LARGE SPACIOUS LOT, AND REARS ON OPEN FIELDS. THE UPPER LEVEL INCLUDES A LARGE FAMILY ROOM, DINING AREA, KITCHEN WITH REAR DECK WALK OUT, PRIMARY BEDROOM, TWO ADDITIONAL BEDROOMS, A FULL BATHROOM, AND A BRIGHT SUNROOM. THE LOWER LEVEL OFFERS A SIDE DOOR ENTRY AND FEATURES A LARGE REC ROOM, FULL BATHROOM WITH GLASS SHOWER, BONUS ROOM CURRENTLY BEING USED AS GYM SPACE, AND A LARGE UTILITY LAUNDRY ROOM. PRIDE OF OWNERSHIP IS CLEAR IN THIS BEAUTIFULLY MAINTAINED FAMILY HOME. ADDITIONAL FEATURES INCLUDE A DETACHED SHED WITH POWER, REAR DECK, FIRE PIT, AND MORE. (id:61423)
Century 21 United Realty Inc.
