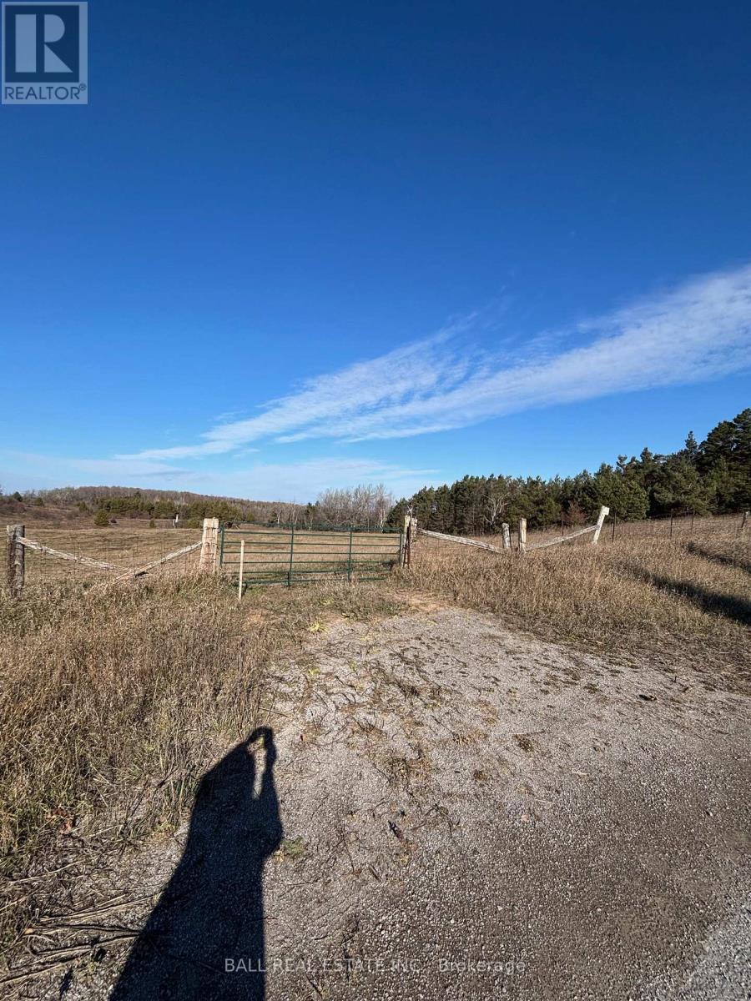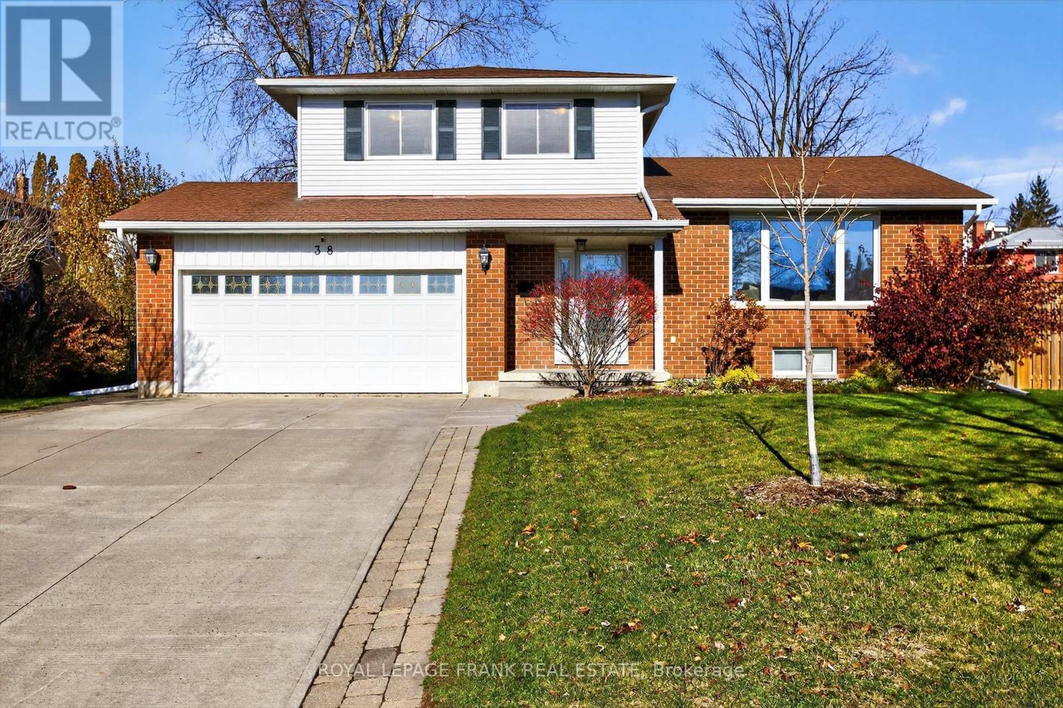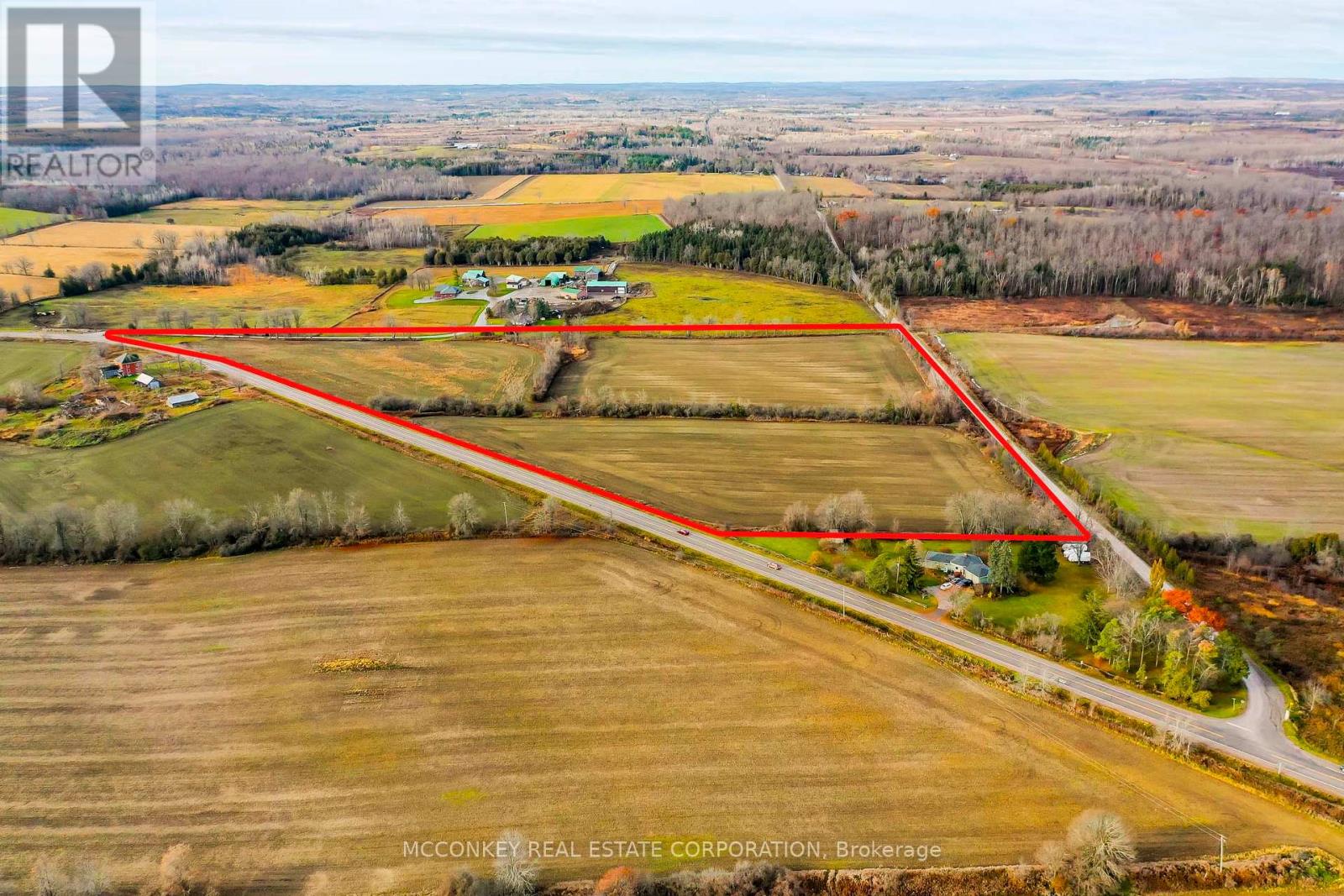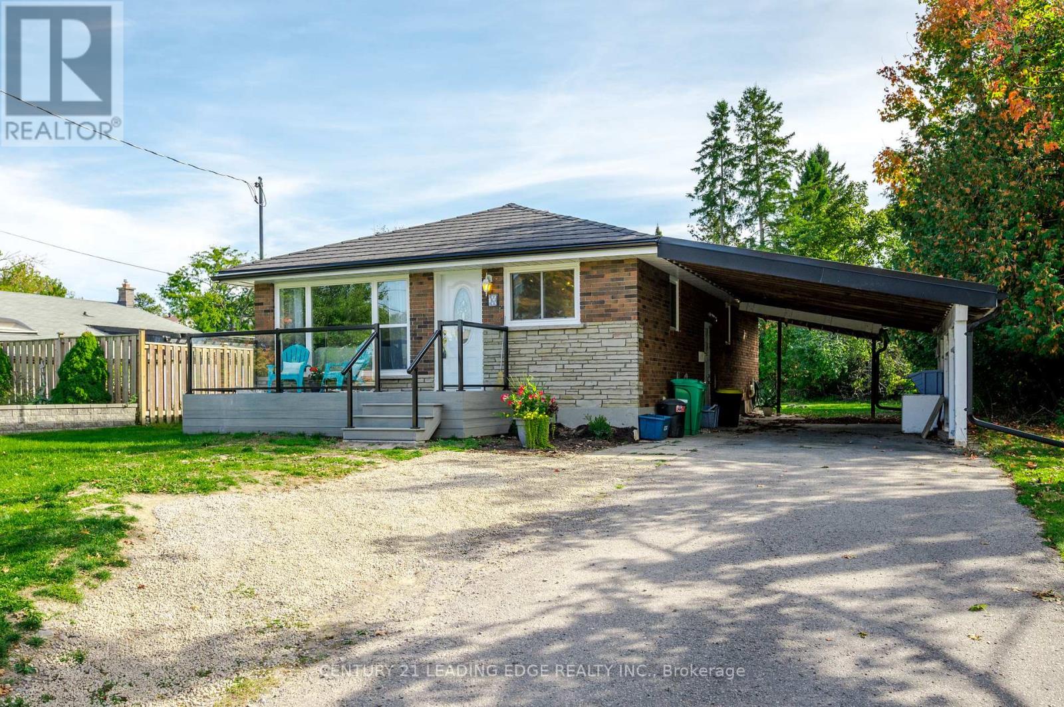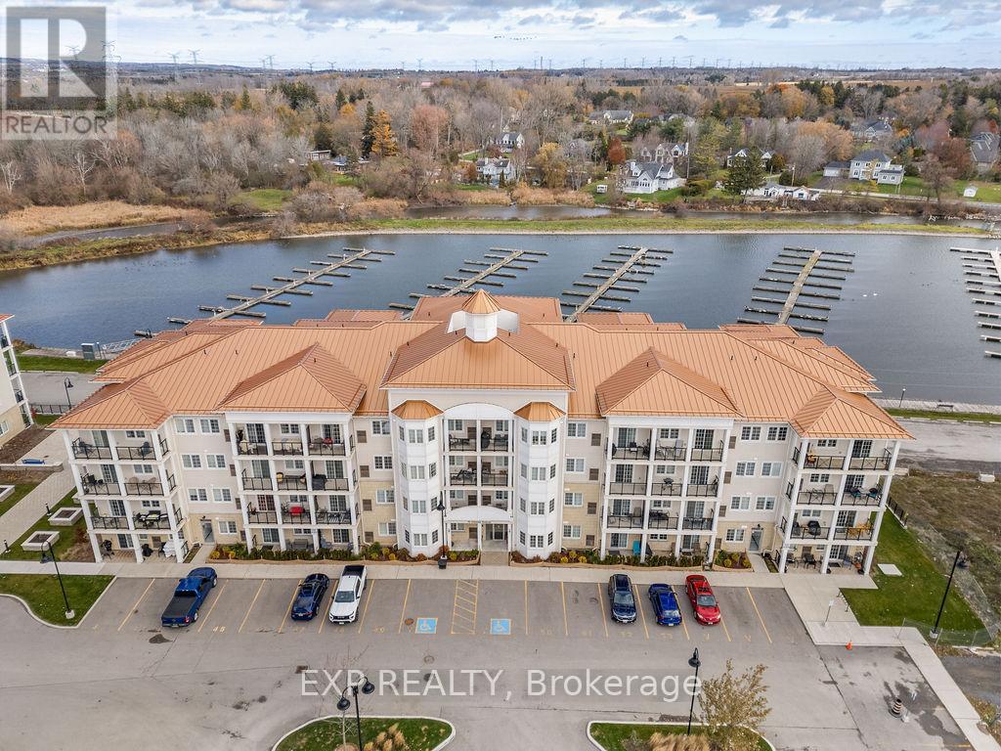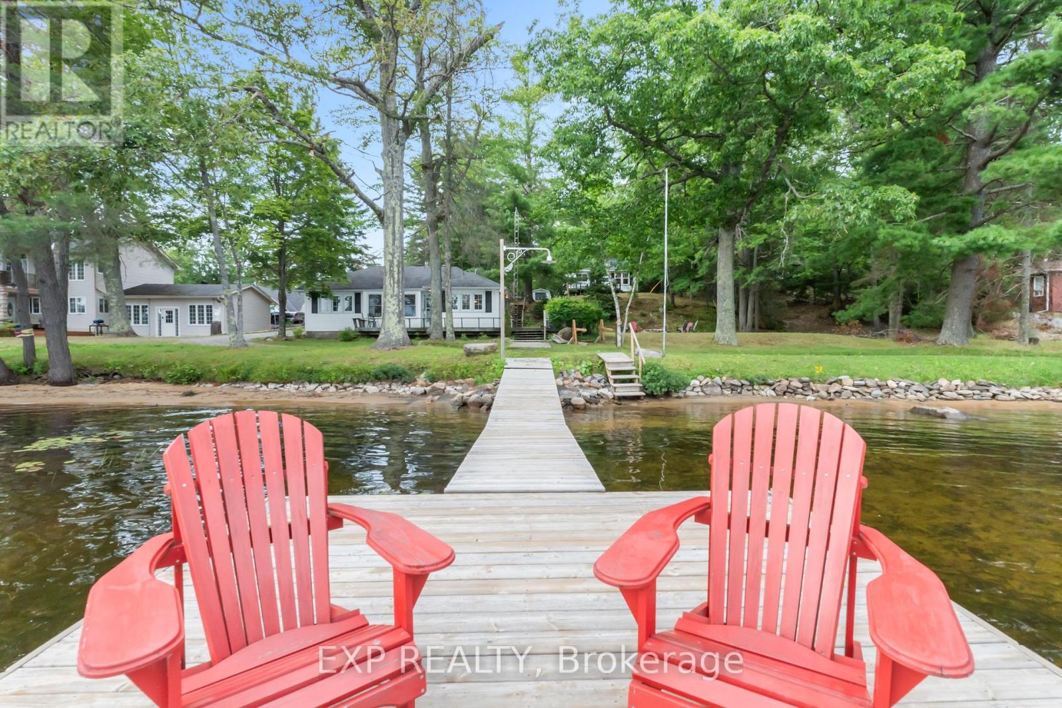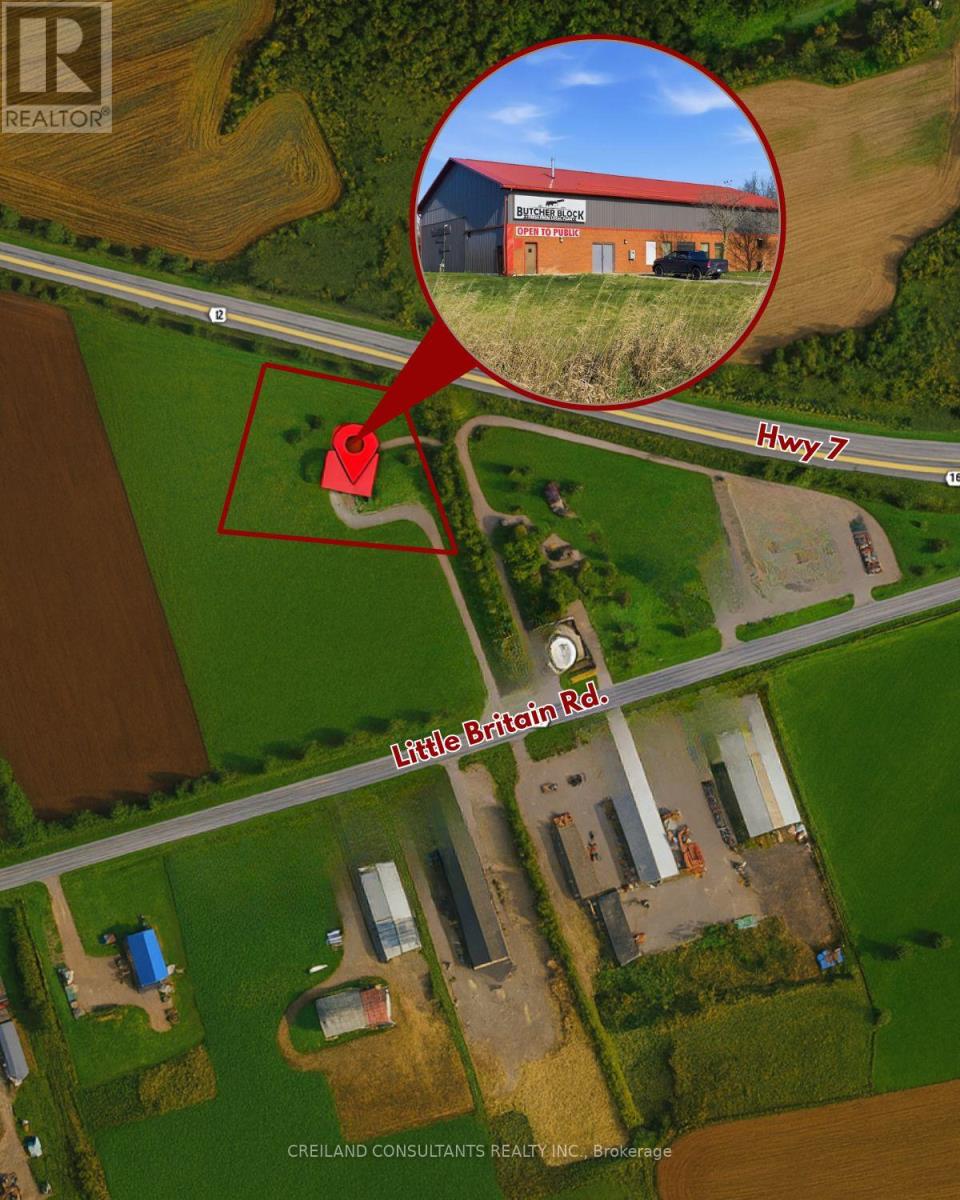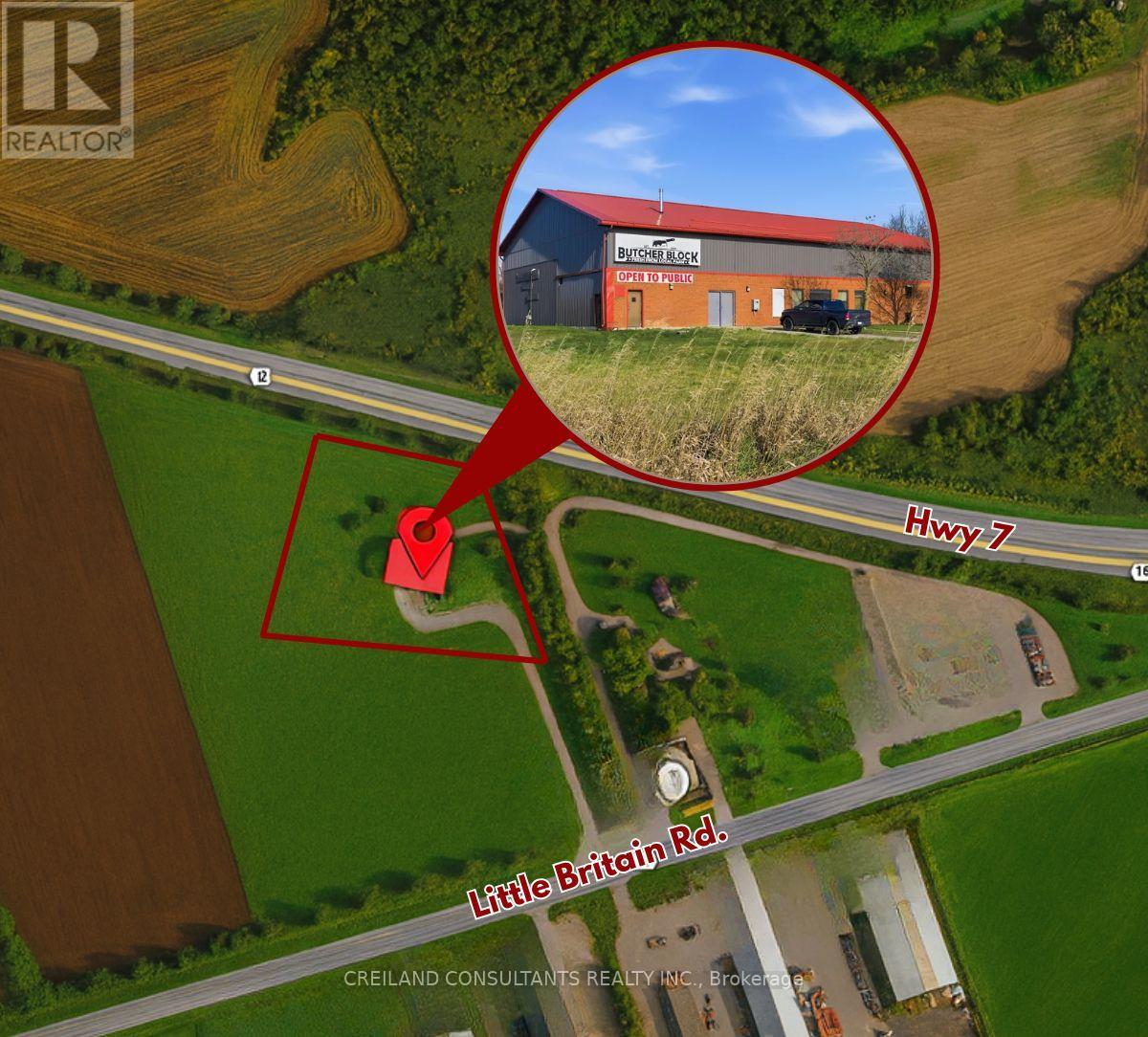0 Miller Road
Selwyn, Ontario
Newly severed building lot in a prime rural location, just 10 minutes from Lakefield and close to all amenities. This scenic property offers panoramic views of surrounding farmland and Katchawanooka Lake. Enjoy nearby golfing and the peace of country living while still being within easy reach of town. A perfect opportunity to build your dream home in a beautiful setting. (id:61423)
Ball Real Estate Inc.
38 Clearview Court
Peterborough (Monaghan Ward 2), Ontario
Welcome to this impeccably maintained 3 bedroom, 3 bathroom home situated in a convenient West End neighbourhood - just minutes from Fleming College, all major amenities, and quick access to Highway 115. The 3 bedrooms have been painted in fresh, clean colours and the bathrooms have been updated to add a modern touch to this lovely home. The newer kitchen opens onto a large deck, perfect for entertaining or enjoying your morning coffee. The main floor features gorgeous hardwood floors, and a spacious family room, featuring a classic wood-burning fireplace that will be perfect for cozy winter evenings. The lower level is fully finished complete with a large rec room, office and separate entrance, offering endless possibilities for use. Practical and convenient, the attached double-car garage offers secure parking and storage. Step outside to the oversized pie-shaped backyard, beautifully landscaped and complete with an inground pool. This move-in-ready home combines style, comfort, and convenience in one fantastic package. Don't miss your chance to make it yours! (id:61423)
Royal LePage Frank Real Estate
22 - 1121 Armour Road
Peterborough (Ashburnham Ward 4), Ontario
Executive level entry, 1,460 sq ft end unit condo located in sought after "Riverpark Village". Backing onto the lush greenery of the Rotary Trail, this exclusive enclave is minutes from Peterborough Golf & Country Club, Trent U Athletics Centre, downtown and all amenities. Spacious main floor features hardwood floors, bright sunroom, gas fireplace, open concept living room/dining room, classic white kitchen with quartz counters, abundant storage and a cozy family room. Walk-out to a new enhanced west facing deck with awning, composite decking and new metal railing. Large primary bedroom with ensuite, additional 4 piece bath, main floor laundry, easy access to the double car garage, large foyer, new front walkway and courtyard - no stairs. The lower level offers a family room, office with custom built bookshelves, 2 sided gas fireplace, spacious bedroom, 3 piece bath, convenient large pantry/kitchenette. You will be impressed! A pre-inspected home. (id:61423)
Century 21 United Realty Inc.
00 Wallace Point Road
Otonabee-South Monaghan, Ontario
Discover the perfect countryside property with 25 acres of prime vacant land, featuring 3 working fields and 2 road frontages on paved Wallace Point Road and Cedar Bank Road. This versatile parcel offers endless potential - whether you're dreaming of a hobby farm, country estate, or peaceful rural retreat. Conveniently located just minutes south of Peterborough, this property combines rural charm with easy access to city amenities. Situated at the edge of the quiet community of Stewart Hall. Don't miss this opportunity to on a beautiful piece of countryside close to town! (id:61423)
Mcconkey Real Estate Corporation
Upper - 18 Daleview Avenue
Peterborough (Monaghan Ward 2), Ontario
RENT IN THE DESIRABLE WEST END OF PETERBOROUGH! Come home to this beautiful all brick bungalow. Updated modern all white kitchen with ample storage and complete with quartz counter tops and a large center island and breakfast bar. Living, Dining and Bedrooms graced with hardwood floors. The kitchen overlooks the living and dining room for a great open concept layout. The living Room boasts a large picture window. All 3 bedrooms generous in size and complete with closets and large windows. Convenient 2 car parking. Use of large backyard. Walk out to your large composite 17 1/2' x 6' Deck complete with glass railings and enjoy your morning coffee or your evening unwind. Walking distance to shopping, schools and the local college. Easy access to and from the city at Hwy 115 for commuters. Tenants responsible for their own snow removal. Landlord will handle all other exterior yard maintenance and grass cutting. Don't miss your chance to live in a great home in an amazing neighbourhood. This property is available for immediate occupancy. (id:61423)
Century 21 Leading Edge Realty Inc.
398 Sandy Hook Road
Kawartha Lakes (Manvers), Ontario
Welcome to this extraordinary, approximately 100-acre private estate, where luxury, serenity, and modern country living come together.This meticulously renovated, custom 4 bedroom home offers a rare blend of high-end finishes, functional design, and endless opportunities for multi-generational living or income potential. Step inside to a chef's dream kitchen, featuring a stunning, approximate 12-foot centre island with breakfast bar & prep sink, premium appliances (including a 6 burner Fisher and Paykel propane gas range), custom cabinetry, and an oversized walk-in pantry designed for those who love to cook and entertain. Every inch of this home has been thoughtfully reimagined with quality craftsmanship and contemporary style.The sun-filled main level flows seamlessly to the outdoors, while the walk-out basement, gives you the potential to expand your living space. A separate entrance leads to a fully self-contained second living quarters wtih 3 bedrooms, ideal for extended family, or guests. With two septic systems and two furnaces, both spaces operate independently for maximum comfort and flexibility. Currently rented out to AAA tenants, for 2600/month plus utilities. Car enthusiasts and hobbyists will appreciate the 2.5-car attached garage and the detached dual bay workshop, providing ample room for vehicles, tools, and creative projects. The property is also equipped with a very economical outdoor wood-burning system, ensuring efficient heating throughout the colder months. Outside, the property speaks for itself with 100 acres of rolling land, mature trees, a tucked away bunkie, trails, and unparalleled privacy. Whether you dream of hobby farming, exploring your own trails, or simply enjoying peaceful country views from every window, this estate offers unmatched freedom and tranquility. A truly exceptional property, move-in ready, thoughtfully designed, and impossible to duplicate. (id:61423)
Real Broker Ontario Ltd.
308 - 70 Shipway Avenue
Clarington (Newcastle), Ontario
*Marina View* Step inside this thoughtfully designed condo and you're immediately welcomed by a bright, open living space that feels both comfortable and refined. The living room offers plenty of space to relax and flows seamlessly into the kitchen, where quartz countertops, rich cabinetry, and the crystal light fixture create a beautiful focal point. Just off the main hallway, the den/foyer offers a versatile bonus area, while the bedroom features its own 4-piece ensuite, a remote-controlled ceiling fan, and serene views. Every window in the unit looks out over the marina, giving you stunning sightlines of Lake Ontario and Bond Head right from your sofa. The balcony becomes a peaceful retreat-perfect for morning coffee, fresh air, and watching the boats come and go. With two full bathrooms, in-suite laundry, two parking spots, and a locker, the layout is designed for both comfort and convenience. Beyond the unit, the Port of Newcastle community shines with its friendly atmosphere, secured entrances, and exceptionally maintained buildings and grounds. Residents love the lakeshore walking trails, Wilmot Creek conservation paths, and the pet-friendly neighbourhood-ideal for anyone who enjoys nature, tranquillity, and a true sense of pride of ownership throughout the community. Maintenance Fees include a membership to the Admiral's Club whose amenities include: Oversized indoor pool, Lounge, Games room, Clubhouse facility, Preferred pricing on dining and marina services, Casual dining, Fishing, Marina, Boat slips, Hiking trails, Member beach area, and a Children's playground. Located just a few minutes from the 401 (id:61423)
The Nook Realty Inc.
2146 Highway 7
Otonabee-South Monaghan, Ontario
Beautiful Waterfront Bungalow on the Indian River! Welcome to 2146 Highway 7, a charming brick bungalow set on a beautifully landscaped 0.65-acre lot with 125 feet of picturesque waterfront on the Indian River. This inviting property offers the perfect combination of comfort, privacy, and natural beauty-an ideal setting for swimming, kayaking, canoeing, snowmobiling, and fishing right from your own backyard. Inside, the home is bright, welcoming, and well cared for. The main floor features 3 comfortable bedrooms, an updated kitchen, and a dining area with large picture windows showcasing serene water views. The cozy living room, complete with hardwood floors, offers the perfect space to unwind and enjoy the peaceful surroundings. The finished lower level provides excellent additional living space with 2 more bedrooms, a family room with a fireplace, a 2-piece bathroom, and a practical work/utility room-ideal for hobbies, storage, or projects. Outdoors, the park-like setting continues with mature trees, a relaxing front porch, a side patio for entertaining, and two storage sheds for all your tools and toys. Whether you're seeking a year-round residence or a tranquil weekend escape, this property delivers the best of waterfront living-just minutes from Peterborough. (id:61423)
Exit Realty Liftlock
38 Pheasant Street
Kawartha Lakes (Emily), Ontario
Welcome to your multigenerational lakeside retreat on the Trent-Severn Waterway. This custom-built lakefront home sits on a private lot with 75 ft of direct waterfront on stunning Pigeon Lake, offering unforgettable views and a true four-season lifestyle. From the moment you arrive, you'll feel the comfort of a turn-key, fully furnished home, thoughtfully styled with luxury finishes and ready for immediate enjoyment. Designed for flexibility, this property is ideal for multigenerational families, those seeking income potential, or anyone wanting a peaceful, private waterfront haven. Step inside to an open-concept living space featuring a quartz center-island kitchen, beautiful finishes, and a cozy living room with a fireplace. A bright sunroom and expansive deck allow you to embrace lakeside living from sunrise to sunset. The fully finished walkout basement is perfect for extended family or guests, complete with large windows framing the waterfront, a full bath, a fireplace, and direct access to a lakeside patio. Outdoors, enjoy direct water access, a private dock, and peaceful surroundings. Two outdoor sheds offer the opportunity to create a funky bunkie, studio, or additional storage, and the detached garage adds even more convenience. Whether you're seeking privacy, family living, or a luxurious water's-edge escape, this exceptional property delivers. Just move in, relax, and embrace the waterfront lifestyle you've been dreaming of. (id:61423)
RE/MAX All-Stars Realty Inc.
17 Fire Route 88a
Havelock-Belmont-Methuen, Ontario
Once-in-a-lifetime opportunity on coveted Jack Lake! This rare offering includes two fully furnished cottages on a beautifully landscaped 1.29-acre property with 127 ft of pristine, owned sandy shoreline-a combination that almost never comes to market. Set in a vibrant, tight-knit community known for its crystal-clear waters, trophy fishing, skating, ice fishing, snowshoeing, and the beloved annual regatta, this is true four-season waterfront living. The 4-season main cottage features 2 bedrooms, a bright open layout, propane fireplace, baseboard heating, expansive deck, hot tub, and breathtaking lake views. Recent upgrades include a 2024 tannin removal system, heated line for the Reverse Osmosis UV water system, and septic pumped in Aug 2024. Enjoy year-round access via a privately maintained road for only $135/year. The seasonal second cottage offers 2 bedrooms, private deck/patio, fireplace, a separate hydro meter, and its own septic system (pumped 2024), making it ideal for guests, in-laws, or lucrative short-term rental income. Both cottages are completely turnkey-furniture, appliances, dishes, linens, kayaks, and a paddle board are all included. Simply unpack and enjoy. Outdoors, relax on the large dock, gather around the fire pit, let kids play on the grassy area, or enjoy the shallow sandy entry perfect for swimming. Ample parking for 6+ vehicles. Conveniently located minutes from the marina, community centre, shops, schools, and all amenities in Apsley. Under 2 hours from the GTA. Live in one, rent the other, rent both, or create the ultimate multi-family retreat. This is Jack Lake waterfront living at its finest-ready for winter enjoyment now and summer adventures ahead. (id:61423)
Exp Realty
2133 Little Britain Road
Kawartha Lakes (Ops), Ontario
The property serves as an abattoir & butcher shop operating previously as Len & Patti's Butcher Block and recently under new management by Noble Cuts with special licensing (OMAFRA & HMA Certified). The building has a footprint of approximately 6,006 SF with an additional 2,497 SF on the second floor. There is also a small garage on the property. The remainder of the property is vacant agricultural field. The size of the property is approximately 3.18 acres. The two-storey brick and metal-clad building was built in the early 1990's and remains the same today. The interior of the building includes a storefront for the butcher shop, inspector and general office spaces, staff rooms, storage rooms, slaughter floor, lairage, chiller rooms, tripe room, meat cutting, processing and packaging rooms. Property is zoned as Highway Commercial with several permitted uses such as carwash, abbatoir, convenience store, motor vehicle dealership, nursery, parking lot, professional office, nursery, restaurant, automotive store, etc. (id:61423)
Creiland Consultants Realty Inc.
2133 Little Britain Road
Kawartha Lakes (Ops), Ontario
The property serves as an abattoir & butcher shop operating previously as Len & Patti's Butcher Block and recently under new management by Noble Cuts with special licensing (OMAFRA & HMA Certified). The building has a footprint of approximately 6,006 SF with an additional 2,497 SF on the second floor. There is also a small garage on the property. The remainder of the property is vacant agricultural field. The size of the property is approximately 3.18 acres. The two-storey brick and metal-clad building was built in the early 1990's and remains the same today. The interior of the building includes a storefront for the butcher shop, inspector and general office spaces, staff rooms, storage rooms, slaughter floor, lairage, chiller rooms, tripe room, meat cutting, processing and packaging rooms. Property is zoned as Highway Commercial with several permitted uses such as carwash, abbatoir, convenience store, motor vehicle dealership, nursery, parking lot, professional office, nursery, restaurant, automotive store, etc. (id:61423)
Creiland Consultants Realty Inc.
