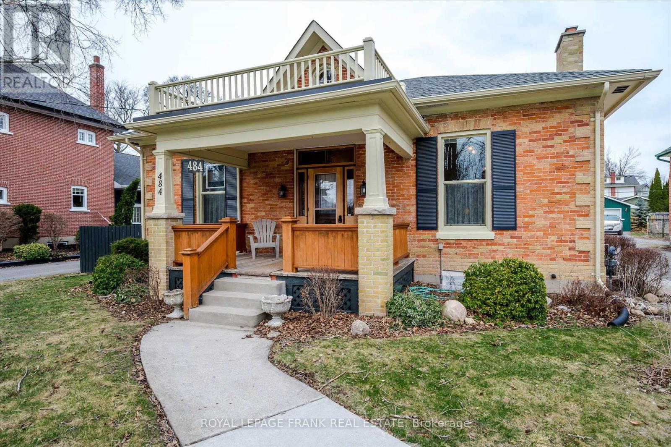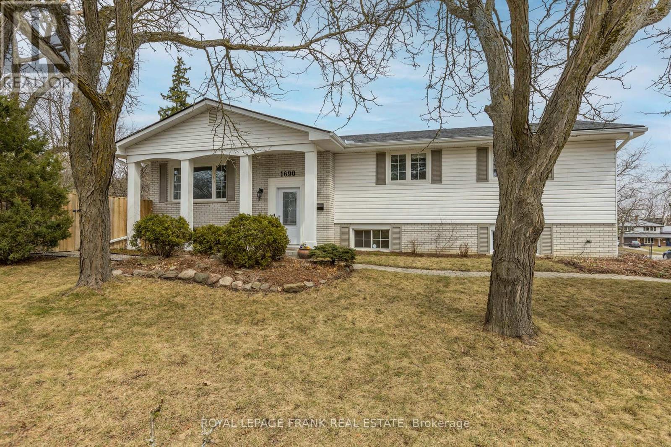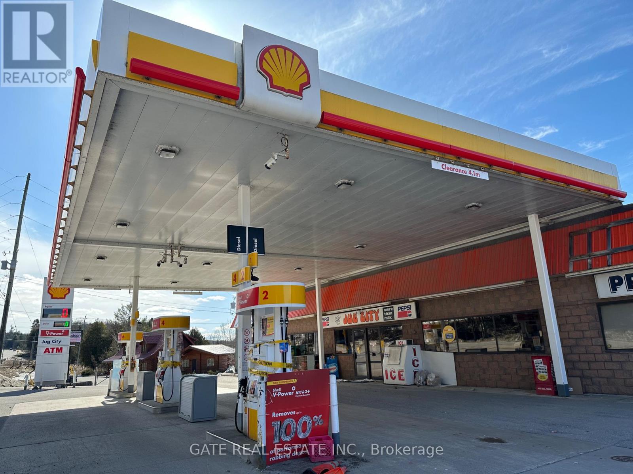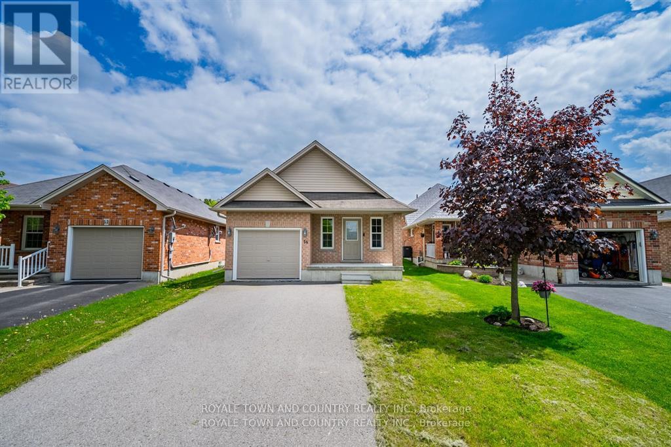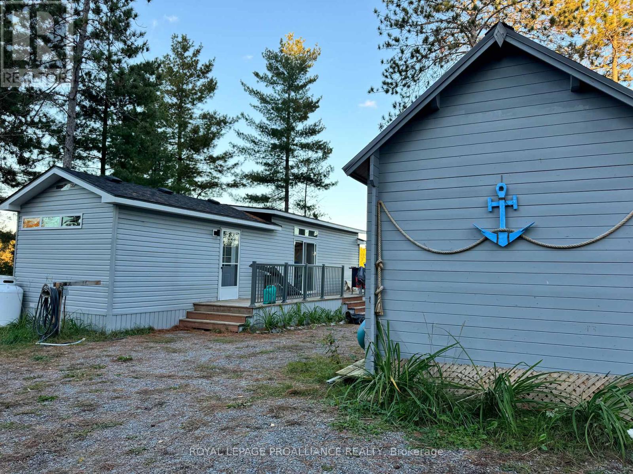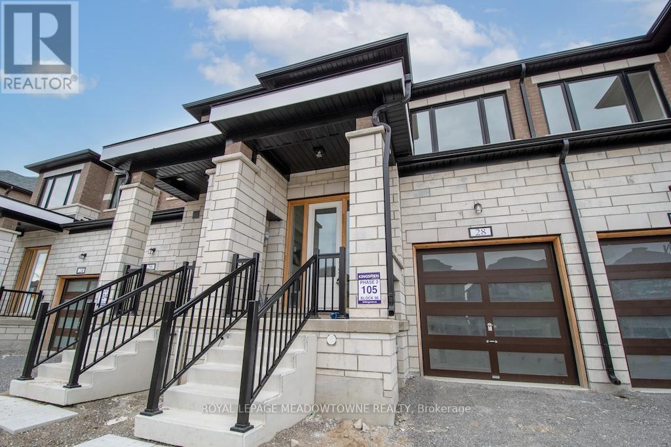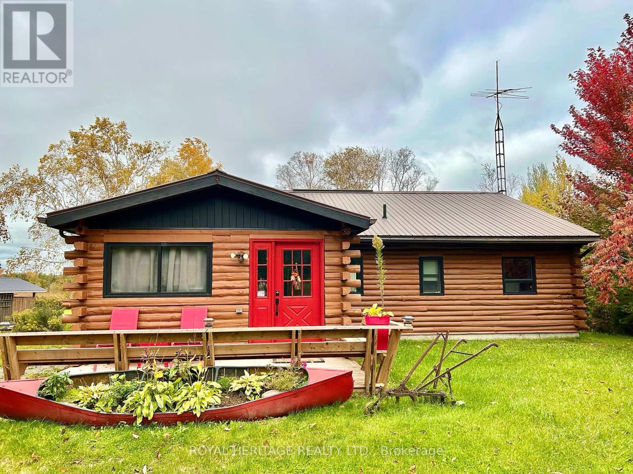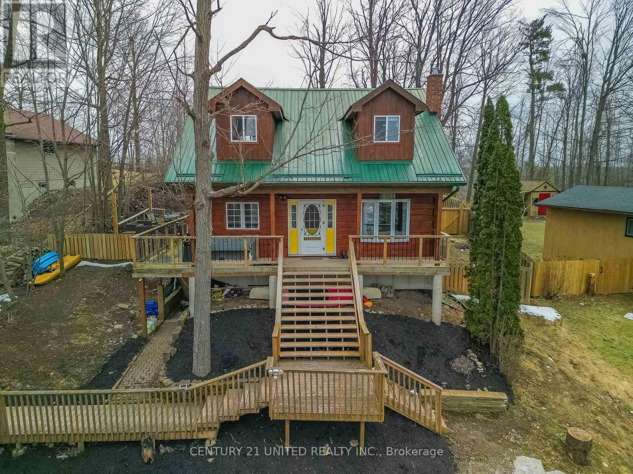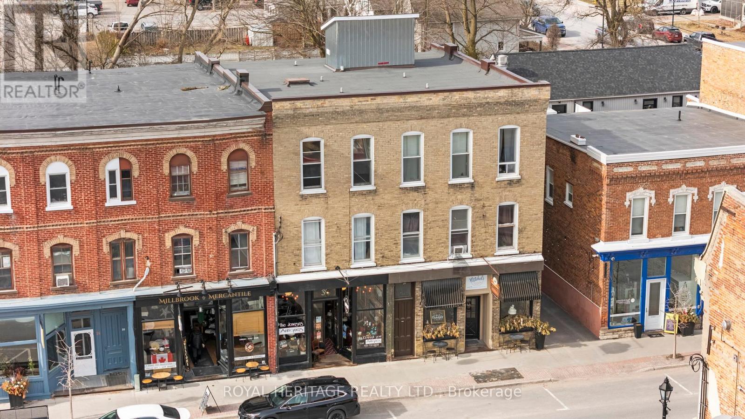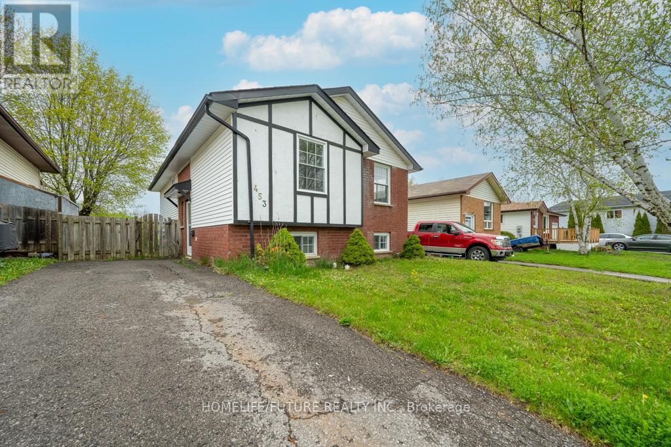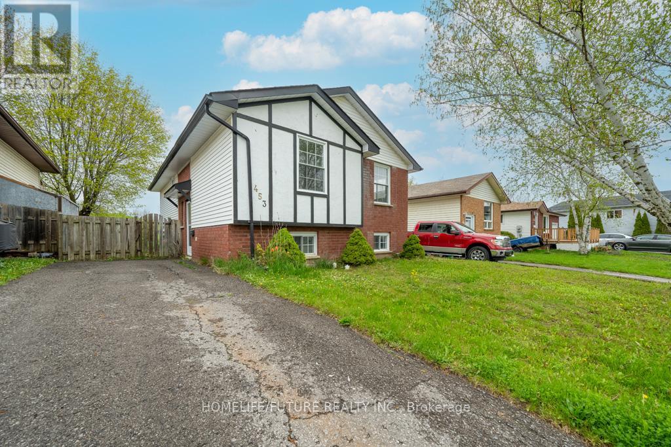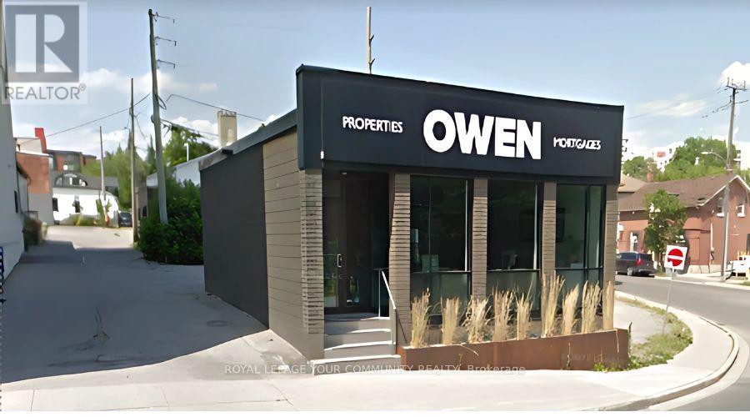484 Gilmour Street
Peterborough Central (Old West End), Ontario
A Beautiful Piece of History in Peterborough's Old West neighbourhood. This stunning example of a renovated Regency Cottage built in the 1860's features meticulously maintained original rooms, as well as a family room/office/bath addition, and a 3-season screen/sunroom/mudroom addition. 1+2 bedrooms, a beautifully renovated kitchen, elegant living and dining rooms, large windows, fireplace and 11' ceilings. The family room and office overlook the back yard with decking and beautiful mature gardens. Primary bedroom and dressing room, Two bedrooms, a 2pc bath, a 4pc bath and laundry room complete the main floor. The upper level is finished with 2 bedrooms with huge walk-in closets/change room/storage areas as well as a full bath. The carriage house at rear has been converted to garage/workshop. A wonderful mature tree lined street in a walk-everywhere location! (id:61423)
Royal LePage Frank Real Estate
1690 Pinehill Drive
Peterborough West (North), Ontario
Great west end bungalow on a quiet cul de sac close to Jackson Park/Trans Canada Trail and walking distance to PRHC as well as St. Teresa's, Westmount and St. Peters High School. Approximately 1515 sq. feet on the main floor with hardwood floors, 3 spacious bedrooms, and updated kitchen (2017) with lots of cupboards and quartz counters, and a three season sunroom overlooking the fully fenced rear yard. This home has an oversized double garage with a walk-in to the lower level mudroom/laundry room. There is a large bright rec room with a gas fireplace and a 3pc bath/ensuite off the 4th bedroom ( a great guest suite). This home has been very well cared for and beautifully updated over the past few years. This is a great walk everywhere mature treed location, ideal for commuters who need a quick access to the parkway or out to the Hwy 28 and the Hwy 115. (id:61423)
Royal LePage Frank Real Estate
12281 Highway 35
Minden Hills (Lutterworth), Ontario
RARE & EXCELLENT OPPORTUNITY TO OWN!!!!POWER OF SALE Property being SOLD "AS IS" 272.42 ft. Frontage on busy Hwy 35 with Prominent Exposure. 1.13 Acres with Highway Commercial Zoning. Gas Station with 3 Dispensers with 10 Nozzles,C-Store, 10,350Sq Ft Rented Retail Space With Existing 5 Tenants Incl. Hairstylist, Pro-Roof, Live Contracting, Pet Store, 6000Sq ft Basement Operating As Bowling Alley. C-Store is 2,850 Sq Ft. Coffee Counter, Office Space, Large Capacity Walk In Cooler, Cigarette Locked Shelving, Multiple Store Shelving Space, Large Storage Area, 16 Door Walk In Cooler, Potential to Add Food Franchise for Extra Income. Potential for Lotto and LCBO based on Qualification and Approval. (id:61423)
Gate Real Estate Inc.
54 Laurent Boulevard
Kawartha Lakes (Lindsay), Ontario
Step into this meticulously maintained 3-bed, 1-bath bungalow nestled in the heart of Lindsay, conveniently located close to all amenities. Just 14 years new, it features an airy OPEN-CONCEPT layout ideal for both daily living and gatherings. Enjoy MAIN-FLOOR LAUNDRY, a large foyer, plenty of storage space, a backyard WALKOUT from the 3rd bedroom (or office), and an unspoiled basement with insulated walls and large windows. Complete with a single car attached garage with house access, this versatile abode offers convenience and charm. Don't wait to make this centrally located beauty your own! (id:61423)
Royale Town And Country Realty Inc.
240 Pinewood Park Road
Whitewater Region, Ontario
The mobile home is located on one of the most picturesque lots in the entire park, overlooking the beautiful Olmstead Lake. Your oasis awaits! Built and delivered by General Coach in Spring of 2021, this custom trailer is packed with upgrades and is guaranteed to impress you. Central cooling and heating, build-in washer, gas range and on-demand water heater are all there for you to enjoy. This model is approximately 520 square feet and features a master bedroom with a pocket door into the 4 piece bathroom, a second bedroom with custom bunk beds, and an open concept kitchen / living area. Additional transom windows and installed to allow even more natural light to come in. The kitchen and living room windows are overlooking the sandy beach located just steps away from this trailer. The most amazing view opens up through the 8 foot wide patio door, giving you unobstructed views of the lake. The deck is approximately 580 square feet wrapping around the trailer, and together with glass panels and a large gazebo will give you a sense of luxury! Another bonus is a cozy Bunkie with a loft that fits a queen size mattress for guests to visit overnight. The lake is perfect for swimming, fishing, boating and there are a lot of trails to explore nearby. Pinewood Park is amazing for young families with kids, as well as people looking to retire! You must see it in person in order to truly appreciate that this lot and the trailer have to offer. (id:61423)
Royal LePage Proalliance Realty
28 Walters Street
Kawartha Lakes (Lindsay), Ontario
Welcome to this brand new, move-in ready 3-bedroom, 2.5-bath freehold townhouse in one of Lindsay's most desirable growing communities. Designed for modern living, this home features a bright open-concept main floor, perfect for entertaining or cozy family nights. The kitchen shines with sleek cabinetry and generous counter space, flowing seamlessly into the spacious great room. Upstairs, the primary suite offers two walk-in closets and a private ensuite with a soaker tub and glass shower a true retreat. Enjoy the ease of second-floor laundry, direct garage access, and a full Tarion warranty for peace of mind. This home offers a perfect blend of comfort, functionality, and thoughtful design ideal for first-time buyers, families, or investors. Don't miss your chance to get into a growing neighbourhood! (id:61423)
Royal LePage Meadowtowne Realty
30 Emily Creek
Kawartha Lakes (Verulam), Ontario
Escape to the Sought after KAWARTHA Community of Dunsford, where you will find a Stunning, 4 bedroom Log Home awaiting your pleasure! This cozy home/cottage is open concept, lots of natural light, spacious layout with relaxing & rustic décor. The Home features an open concept kitchen, dining & living room, creating the perfect combination for entertaining and family time. 4 Spacious bedrooms and 1, 4P bath - lots of room for family and friends. There is a walk out from the main room to a very large & private deck. Enjoying the outdoors is easy with a cozy fire pit and private dock offers direct access to Emily Creek, which flows into the stunning Sturgeon Lake. Sturgeon is part of the Trent Severn Waterway, known for its Y-Shape and connecting communities like Fenelon Falls, Lindsay, Sturgeon Point and Bobcaygeon. Fishing, boating & swimming galore. Attention Families OR Investors. Currently being run as a successful and lucrative short term rental. In ADDITION; Fully Furnished Home OR Cottage. Full time residents on road and also currently being run as a Successful AIRBNB. Your dream awaits you right now! Investors/Cottage/Home/Downsizers/Growing Family - endless opportunity. Metal Roof (2017) with new eavestrough (2024), Furnace & A/C (2020), Hydro - approx. $80 - $100/month, Propane - $2430/yr, Wood Pellet Stove - $90/month (as primary heat), Bell FIBE, Internet/TV. Close To Sturgeon Lake There Is A Community Park, steps to a Public Beach and Public Boat Launch, Marina With Restaurant. (id:61423)
Royal Heritage Realty Ltd.
95 Birch Point Drive
Kawartha Lakes (Emily), Ontario
Charming Country Log Home with Panoramic Lake Views & Modern Comforts: A beautifully renovated 3-bedroom, 3-bathroom log home with stunning lake views. Offering thoughtful upgrades, including a brand-new, functionally designed kitchen. A renovated basement with separate entrance, an in-law studio suite perfect for multi-generational living, creating space for guests or potentially a future rental suite. Enjoy peaceful mornings on the front porch with breathtaking views of Pigeon Lake and relaxing evenings in the private fenced backyard with a flagstone patio, with propane lines that have been run for a BBQ and fire pit. Located in the Birch Point Community with shared water access to the Trent Severn Waterway, a shared dock, floating dock and playground, all within a short walking distance. A boat launch located one street over on Marilyn Crescent. Parking for 4 vehicles on the property and an exception to the no parking rule on the road, with an annual parking permit from City of Kawartha Lakes with a minimal fee. The driveway has been pre-wired for heating coils, all you need to do is add your preferred system for a heated driveway in the winter. Looking for a garage? Approvals already in place for a garage, just apply for the permit and start building your dream garage. This home could also be a great candidate for short-term rental income (the City of Kawartha Lakes only permits STRs with municipal water), offering potential for investors or those looking to offset mortgage costs. Other City services include garbage/recycling pick-up and a year-round maintained road. Located on a school bus route, close to Tamarac and the Quarry Golf Courses and a short drive to Peterborough, its the ideal blend of rural living and city conveniences. (id:61423)
Century 21 United Realty Inc.
32 King Street E
Cavan Monaghan (Millbrook Village), Ontario
Welcome to the heart of growing and flourishing downtown Millbrook. This mixed-use building is perfect for the discretionary investor looking to access the rental and commercial market in the area. The property boasts 4 large residential units, 2 thriving commercial units and 1 exterior garage (used as storage presently). All units are occupied with the majority at market rents. Each tenant has been properly vetted and takes pride in the property. The present owner has spent close to $300K on renovations and upgrades to the building. All tenants pay their own heat/hydro making the monthly costs favorable. (id:61423)
Royal Heritage Realty Ltd.
Upper - 453 Crystal Drive
Peterborough South (East), Ontario
Welcome to 453 Crystal Drive, located in the desirable heart of Ashburnham, Peterborough. This newly renovated home features elegant vinyl flooring, freshly painted interiors, a modern kitchen with stainless steel appliances, and spacious, light-filled bedrooms. The expansive backyard with no neighbours in the back provides ample space for outdoor activities, making it an ideal home for families. Conveniently situated near schools, shopping centres, parks, and other essential amenities, this property offers both comfort and convenience. Tenants to pay 60% of utilities including hydro, heat. Tenant to pay hot water tank rental fee. Upper tenant and lower tenants to share parking space in tandem. Upper tenant is also responsible for yard and snow maintenance. (id:61423)
Homelife/future Realty Inc.
Lower - 453 Crystal Drive
Peterborough South (East), Ontario
Welcome To 453 Crystal Drive, Located In The Desirable Heart Of Ashburnham, Peterborough. This Newly Renovated Basement Features Elegant Vinyl Flooring, Freshly Painted Interiors And A Modern Kitchen With Stainless Steel Appliances. Conveniently Situated Near Schools, Shopping Centres, Parks, And Other Essential Amenities, This Property Offers Both Comfort And Convenience. Tenants To Pay 40% Of Utilities Including Hydro, Heat. Upper Tenant And Lower Tenants To Share Parking Space In Tandem. (id:61423)
Homelife/future Realty Inc.
Lower - 114 Simcoe Street
Peterborough Central (North), Ontario
Prime retail space located in the heart of downtown Peterborough. Almost 400 Sqft available. Parking available. Directly across from Peterborough Square mall, Galaxy cinema, and Millennium waterfront Park. Do not miss out on this fantastic opportunity to be located in a central location, with high vibrancy and conveniently very walkable! (id:61423)
Royal LePage Your Community Realty
