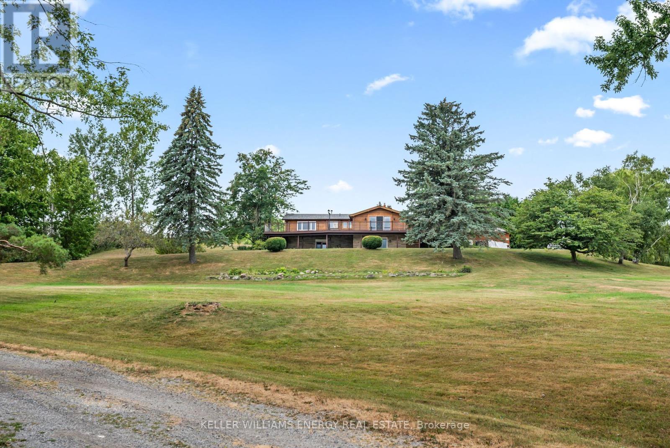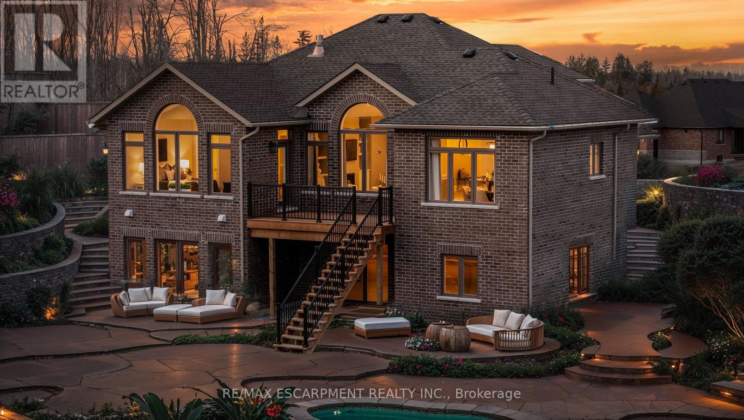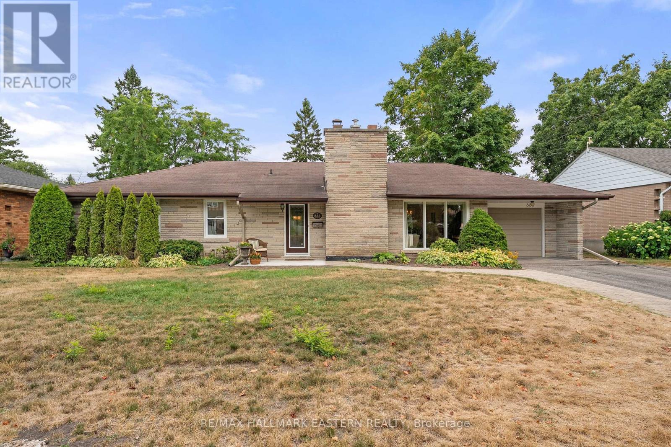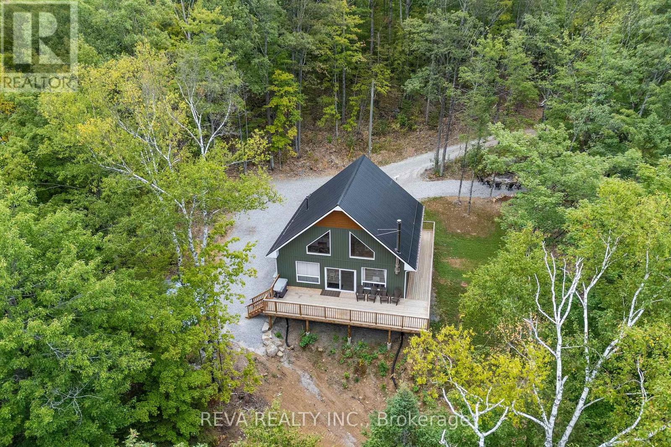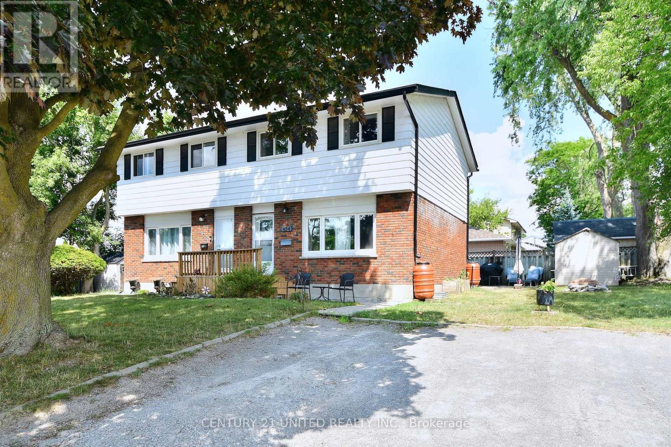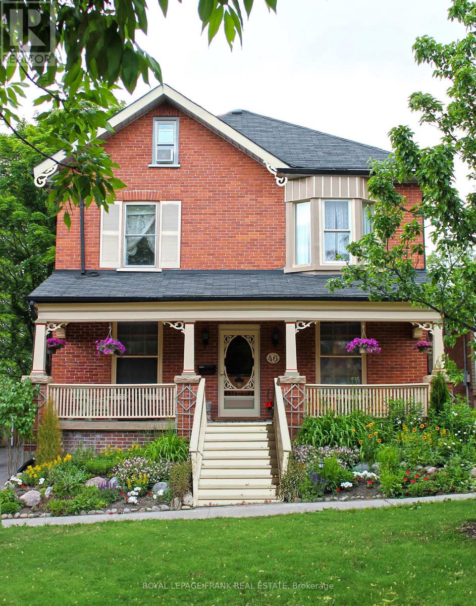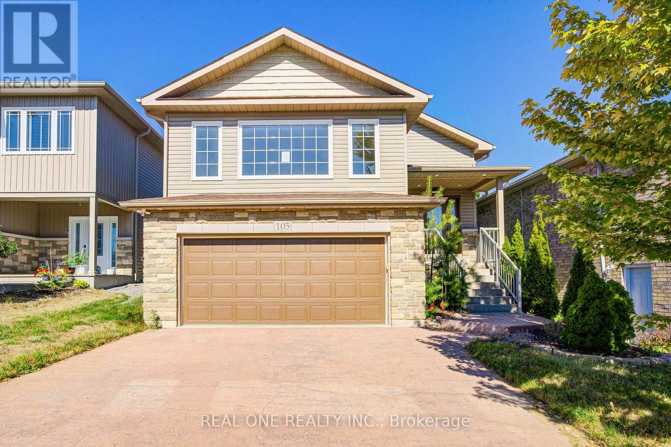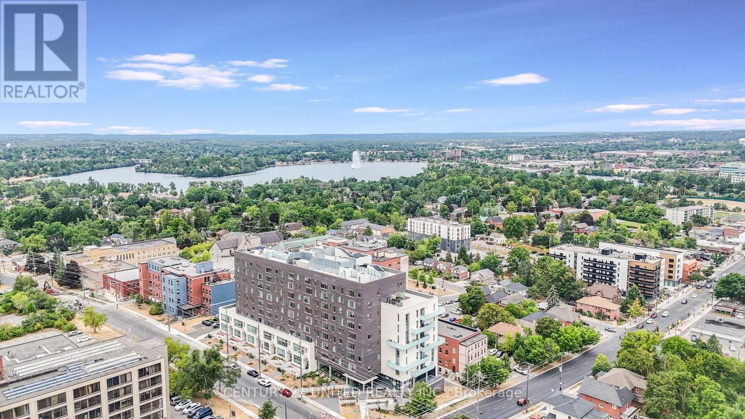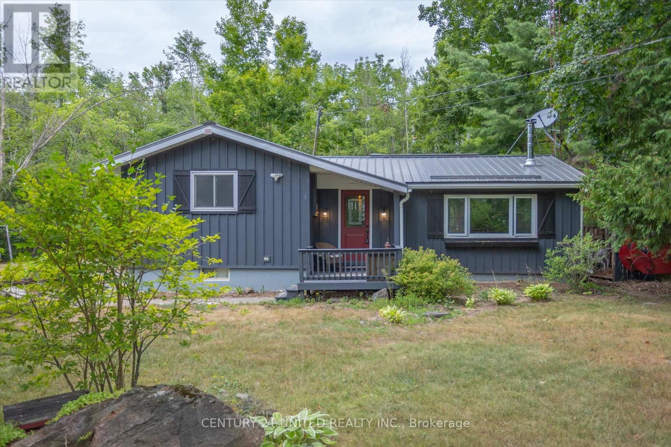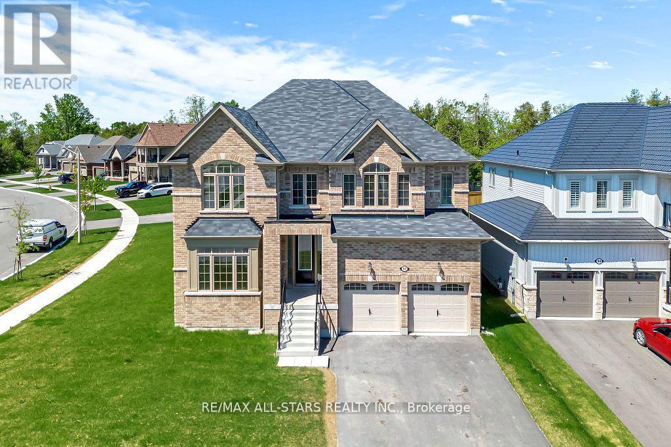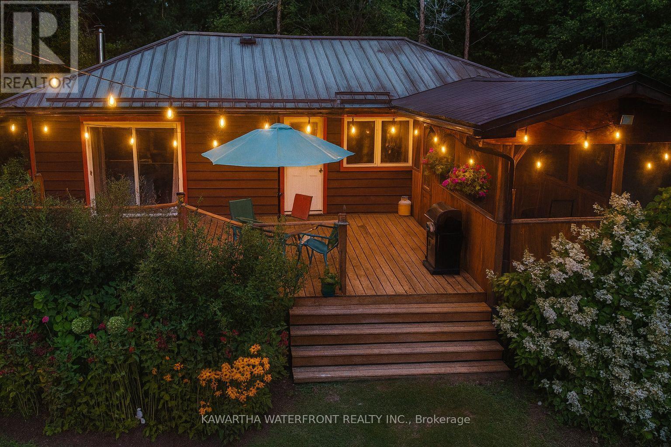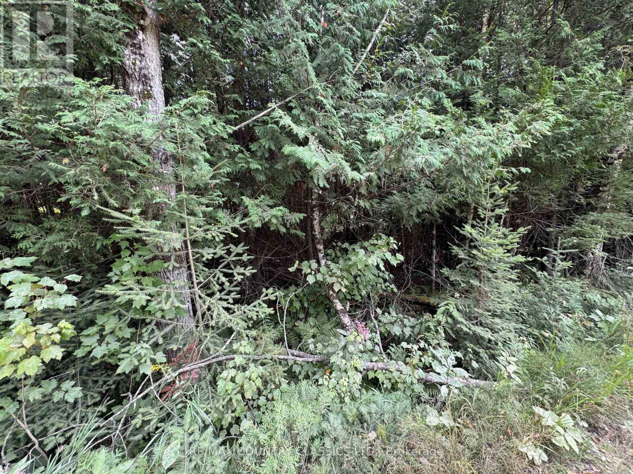7368 Mercer Road
Clarington, Ontario
Extraordinary Lifestyle Awaits! 89-acre Pan-a-bode Log Home backing onto the Ganaraska Forest with breathtaking westerly views. This 3-bedroom, 3-bath retreat features soaring cathedral ceilings, 2 stunning stone fireplaces with inserts, and a spacious layout with a great room, dining area, and kitchen with island. Walkouts to a 75 ft. deck and lower-level patio provide endless opportunities to enjoy the scenery. The walk-out basement offers in-law potential with a rec room, games room, 3-piece bath, laundry, and fireplace. Additional features include hardwood flooring, some new vinyl windows, direct-wired generator, hydro easement, and 2 garages (double + single). Enjoy direct access to trails for skiing, hiking, and exploring, all just minutes to the Kawartha Region, Hwy 115 and 407. (id:61423)
Keller Williams Energy Real Estate
580 Patterson Road
Kawartha Lakes (Verulam), Ontario
Welcome to The Woodman - a newly built, never lived in, artfully designed bungalow set on nearly an acre in the serene and sought-after community of Rural Verulam. This residence offers 1,871 sq ft of refined open-concept living, a full walkout basement, and is perfectly perched just steps from the water and surrounded by lush forest for ultimate privacy. From the moment you enter, you're greeted by an abundance of natural light streaming through oversized windows that frame the forest views beyond - a seamless transition from inside to out. The kitchen, complete with a breakfast bar, opens seamlessly to the dinette and great room with a fireplace. The primary suite is a private retreat, featuring its own walkout to the deck, a spacious walk-in closet, and a spa-like ensuite looking out into greenery. Outdoors, the backyard is an open canvas, ready for your dream landscape - whether that's a pool, an expansive lawn, or a tranquil garden. With no neighbour to the side and a forest backdrop, this is one of the most private lots in the community. You'll also enjoy deeded waterfront access to a shared 160 dock on Sturgeon Lake, part of the iconic Trent Severn Waterway. With clean shoreline access just steps away, this is a haven for boaters, kayakers, and year-round waterfront living. The Woodman is more than a home - its the perfect combination of living by the lake and forest. (id:61423)
RE/MAX Escarpment Realty Inc.
883 Kensington Drive
Peterborough (Monaghan Ward 2), Ontario
This beautifully maintained 3+1 bedroom, 2 bathroom bungalow is ideally situated within walking distance to Peterborough Regional Health Centre, Westmount Public School, and St. Teresa Catholic Elementary School. The main floor features a spacious family room with a cozy natural gas fireplace, an open-concept living and dining area, and a modern kitchen with ample counter and cabinet space. The primary bedroom is generously sized, while the additional main-level bedrooms provide comfortable spaces for family or guests. The lower level offers a fourth bedroom, recreation space, and storage, providing flexible living options. Outside, the brick and stone exterior adds timeless curb appeal, enhanced by mature shrubs and landscaping for privacy and charm. A single-car garage and paved driveway provide convenient parking, while the backyard is perfect for gardening, outdoor entertaining, or family activities. This home effortlessly combines functionality, comfort, and character, ready to welcome its next owners. (id:61423)
RE/MAX Hallmark Eastern Realty
864 Jeffrey Lake Road
Faraday, Ontario
The search is over - Fronting on a year-round township maintained road with deeded access to Jeffrey Lake and bordering 750 acres of Crown land with another two lakes to explore, this new home is designed to showcase the surroundings with forest views and natural light throughout. The bright, organized kitchen features plenty of counter space, a built in island and under counter lighting, all appliances are included. The open loft area can be tailored to your lifestyle, guest suite, office or creative space. Step outside to the large wrap around deck, perfect for viewing wildlife through the day and stargazing at night. A stone lined fire pit, set into the Canadian Shield rock cut invites family and friends to create memories. Looking for more perks? Main floor laundry, heat pump, WETT certified wood stove, drilled well, steel roof, landscaping, large shed with wood storage, modern construction, privacy and pride of ownership included. There are no comparables, start planning Christmas at your new home! (id:61423)
Reva Realty Inc.
454 Southpark Drive
Peterborough South (East), Ontario
Welcome to this well-maintained semi-detached home, ideally located just steps from the Otonabee River and directly across from a convenient local park. This property is perfect for first-time buyers, investors, or those looking to downsize its ready for you to move in .The main floor features a bright and inviting living room with hardwood floors, pot lighting, and a large front window which allows plenty of natural light. The spacious eat-in kitchen offers ample cupboard space, stainless appliances and walkout access to the patio for outdoor dining and entertaining. Upstairs, you'll find three generously sized bedrooms, all with beautiful hardwood flooring, and a tastefully renovated 4-piece bathroom. The finished lower level offers additional living space with a recreation room, 3-piece bath, laundry area and storage ,ideal for a growing family or guests. Situated close to schools, shopping, amenities, and with quick access to Highway 115. Pre Inspection and Hydro One Statement for utility costs available upon request (id:61423)
Century 21 United Realty Inc.
46 Sophia Street
Peterborough East (Central), Ontario
Absolutely beautiful century home in desirable East City in Peterborough. Lovingly restored and updated, this 5 bedroom, 3 bath home is sure to please. Gorgeous high baseboards, trim and bannisters show the exquisite craftsmanship and charm of homes of the era, including some gorgeous restored but original period light fixtures. The covered porch stretches the entire from of the house and you enter to a grand foyer which welcomes you with open arms. Main floor laundry, a spacious living room with archway to a formal dining room, main floor powder room and a newer spectacular Hickory Lane kitchen with granite counters, tile back splash, a Butcher Block island and high end appliances. Walk out to a private deck and hot tub and nicely treed backyard. The second floor boasts 4 spacious bedrooms and a four piece bath. Primary bedroom is on the 3rd floor with a brand new 3 piece ensuite with walk in shower. The lower level offers a great family/tv room with option for another bath as well as ample storage. Sophia Street is so desired because its a 10 minute walk to downtown, less than that to the historic Liftlocks on the Trent Severn Waterway, and to Ashburnham Village offering everything you could want or need. Great schools nearby, come and enjoy Peterborough at its finest. (id:61423)
Royal LePage Frank Real Estate
105 Milroy Drive
Peterborough North (North), Ontario
The Custom-Built Bright & Spacious 3 +2 Br home offers comfort, style and space for the whole family* 1500sqft above grade plus finished basement *The Bright and Spacious, Open-concept Living, Dining and Kitchen Area*Newer Ss Appliances *a cozy Gas Fireplace and breathtaking city views* The Luxury Primary Bedroom Features a Beautiful Ensuite W/ a Walk-in Glass Shower * 2 Good Size Bedrooms on Main Flr , both has big closets* Main Flr Laundry Room Provides the Convenience* The Lower level provides even more versatility, with two additional bedrooms, an office, and a spacious family room -perfect for entertaining- complete with a wet bar and a second gas fireplace* Gleaming hardwood floors and elegant stone countertops run throughout the home, adding warmth and sophistication* Ideally located near shopping, schools, and transit, this stunning home is move-in ready and waiting for you to create lasting memories* Some rooms are virtual staging. (id:61423)
Real One Realty Inc.
705 - 195 Hunter Street E
Peterborough (Ashburnham Ward 4), Ontario
Welcome to the East City Luxury Condos where you will be greeted by a meticulously landscaped courtyard. The dramatic entrance & lobby designed by TACT Interior Design of Toronto features lounge and table-side seating, outdoor cafe seating, large windows, & greenery. Step into your new home with 9 foot ceilings, wood flooring & porcelain tiled bathrooms. Elevated living continues in the $20,000 upgraded kitchen with waterfall quartz countertops, backsplash, brand new stainless steel appliances and $7,000 custom remote controlled blinds. The spacious 2 bedrooms each feature large windows overlooking beautiful views of the East side of Peterborough. Convenient in-closet laundry and 2 full stylish bathrooms. The eighth-floor amenity space at East City Condos will offer residents the most breathtaking views in all of Peterborough. This elegant indoor/outdoor gathering space features ample room for both sit-down dining and comfortable lounging. Whether it be daytime barbecues with the family or nighttime cocktails with friends, the views from the exclusive eighth floor at East City Condos will leave you breathless. Other amenities include a pet wash station on the main floor lobby level along with a secure Amazon parcel delivery system. The building's equipped gym area offers year-round indoor use. 1 private underground parking space & storage locker. Enjoy elevated downtown living with easy access to local restaurants, shops, and scenic trails all just steps from your door. (id:61423)
Century 21 United Realty Inc.
55 Northern Avenue
Trent Lakes, Ontario
Charming 3-Bedroom Cottage/Home in the Heart of the Kawarthas. Welcome to your perfect retreat between Buckhorn and Bobcaygeon! This 3-bedroom, 1-bathroom cottage/home offers open-concept living with an updated kitchen featuring modern cupboards and sleek granite countertops. Gather around the cozy wood-burning fireplace on chilly evenings, or enjoy the sunshine in the spacious 3-season sunroom that walks out to a large, private deck--ideal for entertaining. Nestled on a generous treed lot, this property provides privacy, parking for guests and water toys, and plenty of outdoor space to enjoy. Two bunkies offer extra accommodations or storage, while the oversized shed is perfect for boats, snowmobiles, or additional storage needs. Whether you're looking for a year-round home in the countryside or a cottage getaway in the Kawarthas, this property has it all. (id:61423)
Century 21 United Realty Inc.
92 Hennessey Crescent
Kawartha Lakes (Lindsay), Ontario
Experience the perfect balance of style, space, and flexibility in this expansive two-story home-ideal for large or multigenerational families. The main floor offers two generously sized bedrooms, each with a private 3-piece en-suite and rich hardwood flooring. A sleek, open-concept kitchen with a central island flows into the bright living room, with patio doors opening to a spacious backyard-perfect for entertaining. A full 3-piece bath and main floor laundry add convenience. Upstairs, the luxurious primary suite features a walk-in closet and spa-like 5 piece en-suite. Three additional bedrooms each have their own walk-in closet and en-suite (two 4 piece and 1 3 piece), offering privacy and comfort for all. The full, unfinished basement is a blank canvas for your vision-home gym, theatre, or in-law suite. Located in a desirable neighborhood, this thoughtfully designed home is a rare find for today's modern, growing family. (id:61423)
RE/MAX All-Stars Realty Inc.
1025 Nystedt Lane
Minden Hills (Snowdon), Ontario
Tucked along the rivers edge, this cottage combines thoughtful upgrades with timeless charm for effortless, year-round enjoyment. A brand-new dock invites quiet morning paddles and evening swims under the stars, while the heated river waterline (2025) ensures fresh water flows even in the heart of winter. The durable metal roof offers four-season confidence, and a new septic system (2020) provides modern peace of mind. Inside, the updated kitchen (2021) blends function and cottage character, equally suited for slow breakfasts or lively family dinners. The main cottage offers two bedrooms, complemented by a unique screened-porch bedroom where nature becomes part of the experience: fall asleep to the chorus of spring peepers and wake to the call of the loons. The bathroom is equally inviting, complete with heated floors to keep toes warm year-round. Just beyond the cottage, a quaint bunkie provides extra space with two beds and a cozy sitting area, perfect for morning coffee among the trees. When evenings turn crisp, the WETT-certified woodstove offers a warm, crackling welcome after days on the water or snowshoe trails. The three-season screened-in porch lets you soak in the sights and sounds of river life in comfort, while keeping the mosquitos off the guest list. Settle in, unwind, and savour the magic of cottage living in every season. (id:61423)
Kawartha Waterfront Realty Inc.
0 Schimmens Road
Lyndoch And Raglan, Ontario
Looking for a quiet place to build your dream home, hunting camp or rural getaway? Here it is! 25 acre lot with a small shed and hydro at the road. Hunter's paradise with abundance of deer, bear, turkey, grouse and waterfowl. (HST is in addition to the purchase price) (id:61423)
RE/MAX Country Classics Ltd.
