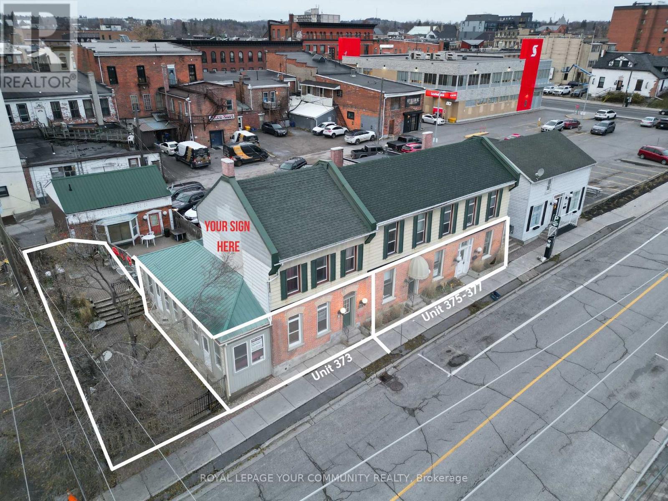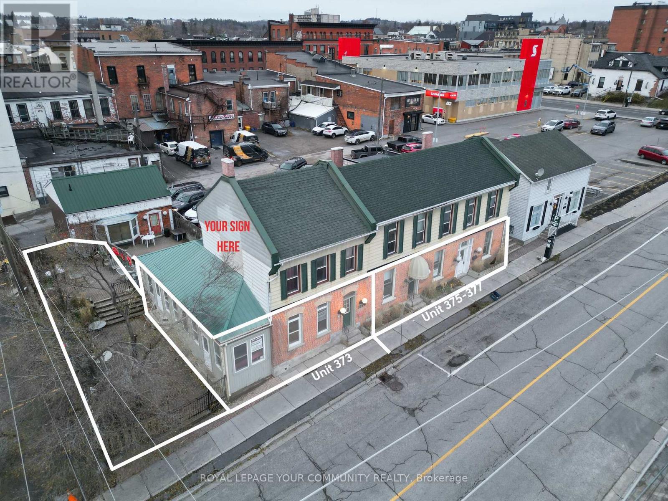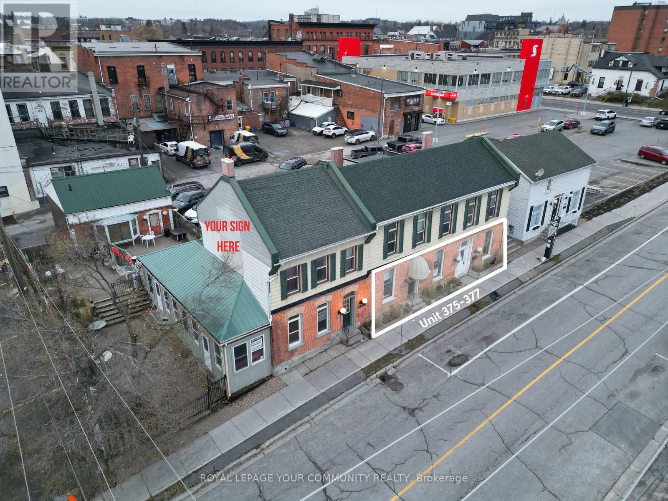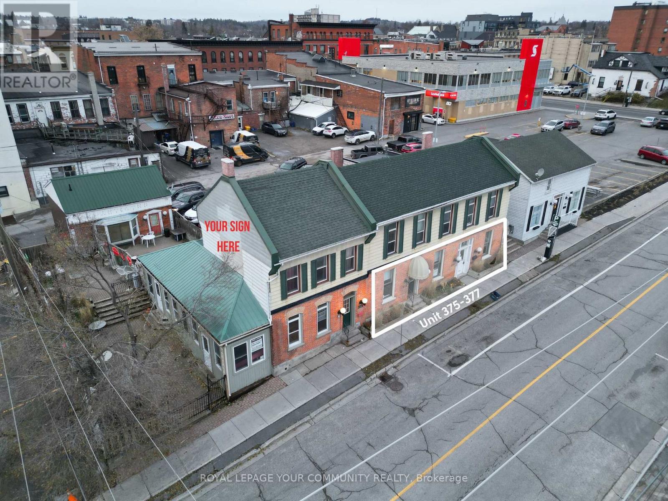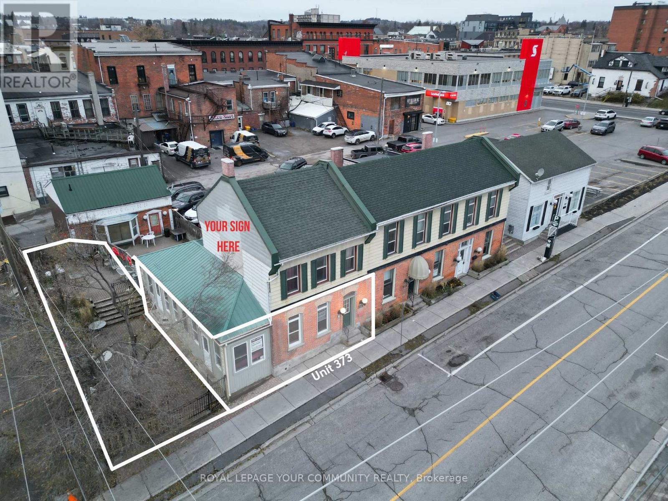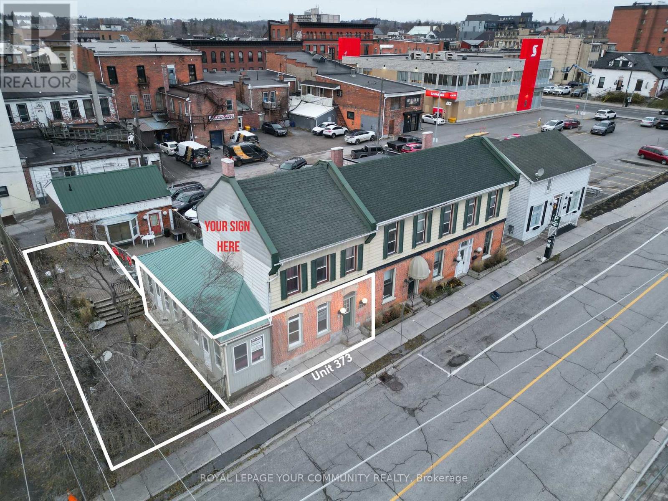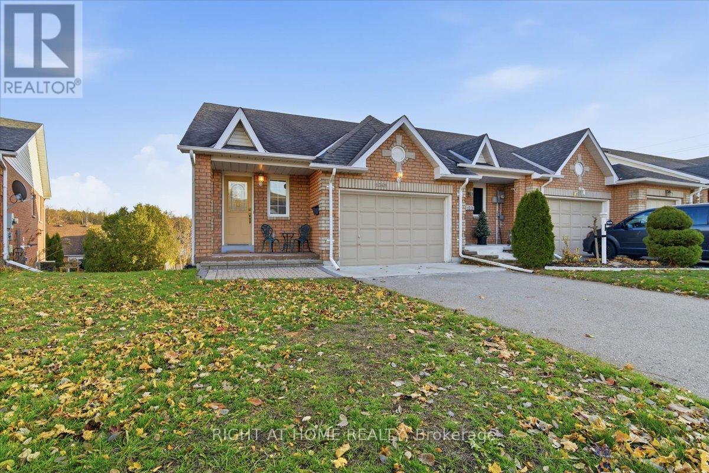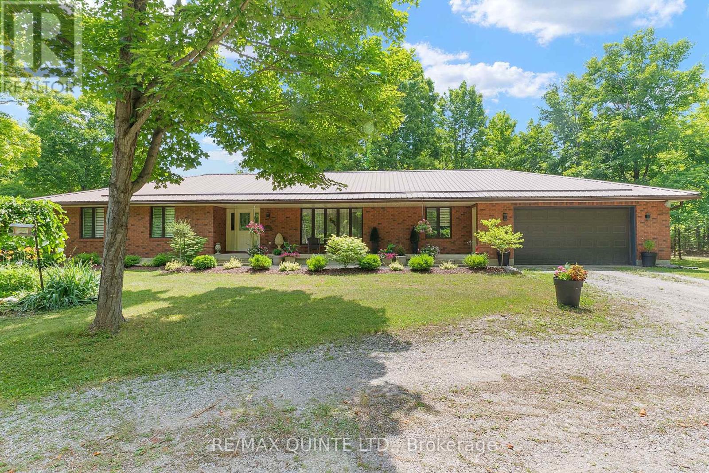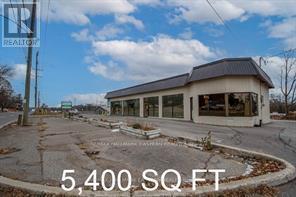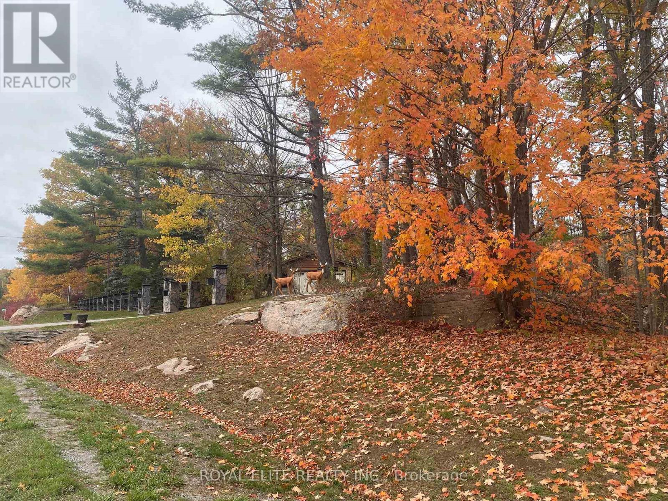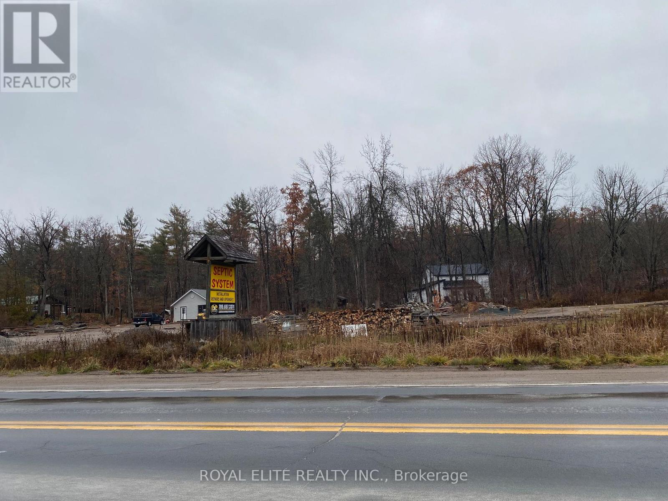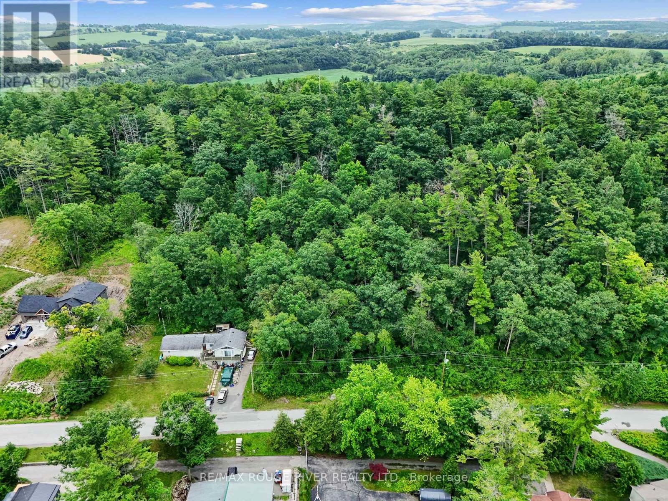373-377 Queen Street
Peterborough (Town Ward 3), Ontario
This prime and highly functional corner retail/office space offers between 1,343 SF - 2,932 SF plus a large exclusive outdoor patio/terrace with approx. 1,000 SF of additional space. Located at the centre of downtown Peterborough and very close to the desirable East City District in this high-visibility location. The property is zoned for various retail and office uses including restaurants and medical uses. The property has ample parking available and positioned directly across from Peterborough Square Mall and Galaxy Cinemas, the property benefits from steady pedestrian and vehicle traffic. Just steps from Millennium Park and the scenic waterfront marina, it provides the perfect blend of convenience and natural charm to attract both locals and visitors. Surrounded by restaurants, shops, and major amenities, this vibrant area offers an ideal opportunity for any retail or service-based business looking to establish itself and thrive in a growing commercial district. (id:61423)
Royal LePage Your Community Realty
373-377 Queen Street
Peterborough (Town Ward 3), Ontario
This prime and highly functional corner retail/office space offers between 1,343 SF - 2,932 SF plus a large exclusive outdoor patio/terrace with approx. 1,000 SF of additional space. Located at the centre of downtown Peterborough and very close to the desirable East City District in this high-visibility location. The property is zoned for various retail and office uses including restaurants and medical uses. The property has ample parking available and positioned directly across from Peterborough Square Mall and Galaxy Cinemas, the property benefits from steady pedestrian and vehicle traffic. Just steps from Millennium Park and the scenic waterfront marina, it provides the perfect blend of convenience and natural charm to attract both locals and visitors. Surrounded by restaurants, shops, and major amenities, this vibrant area offers an ideal opportunity for any retail or service-based business looking to establish itself and thrive in a growing commercial district. (id:61423)
Royal LePage Your Community Realty
375-377 Queen Street
Peterborough (Town Ward 3), Ontario
This prime and highly functional corner retail/office space offers 1,343 SF. Located at the centre of downtown Peterborough and very close to the desirable East City District in this high-visibility location. The property is zoned for various retail and office uses including restaurants and medical uses. The property has ample parking available and positioned directly across from Peterborough Square Mall and Galaxy Cinemas, the property benefits from steady pedestrian and vehicle traffic. Just steps from Millennium Park and the scenic waterfront marina, it provides the perfect blend of convenience and natural charm to attract both locals and visitors. Surrounded by restaurants, shops, and major amenities, this vibrant area offers an ideal opportunity for any retail or service-based business looking to establish itself and thrive in a growing commercial district. (id:61423)
Royal LePage Your Community Realty
375-377 Queen Street
Peterborough (Town Ward 3), Ontario
This prime and highly functional corner retail/office space offers 1,343 SF. Located at the centre of downtown Peterborough and very close to the desirable East City District in this high-visibility location. The property is zoned for various retail and office uses including restaurants and medical uses. The property has ample parking available and positioned directly across from Peterborough Square Mall and Galaxy Cinemas, the property benefits from steady pedestrian and vehicle traffic. Just steps from Millennium Park and the scenic waterfront marina, it provides the perfect blend of convenience and natural charm to attract both locals and visitors. Surrounded by restaurants, shops, and major amenities, this vibrant area offers an ideal opportunity for any retail or service-based business looking to establish itself and thrive in a growing commercial district. (id:61423)
Royal LePage Your Community Realty
373 Queen Street
Peterborough (Town Ward 3), Ontario
This prime and highly functional corner retail/office space offers between 1,589 SF - 2,932 SF plus a large exclusive outdoor patio/terrace with approx. 1,000 SF of additional space. Located at the centre of downtown Peterborough and very close to the desirable East City District in this high-visibility location. The property is zoned for various retail and office uses including restaurants and medical uses. The property has ample parking available and positioned directly across from Peterborough Square Mall and Galaxy Cinemas, the property benefits from steady pedestrian and vehicle traffic. Just steps from Millennium Park and the scenic waterfront marina, it provides the perfect blend of convenience and natural charm to attract both locals and visitors. Surrounded by restaurants, shops, and major amenities, this vibrant area offers an ideal opportunity for any retail or service-based business looking to establish itself and thrive in a growing commercial district. (id:61423)
Royal LePage Your Community Realty
373 Queen Street
Peterborough (Town Ward 3), Ontario
This prime and highly functional corner retail/office space offers between 1,589 SF - 2,932 SF plus a large exclusive outdoor patio/terrace with approx. 1,000 SF of additional space. Located at the centre of downtown Peterborough and very close to the desirable East City District in this high-visibility location. The property is zoned for various retail and office uses including restaurants and medical uses. The property has ample parking available and positioned directly across from Peterborough Square Mall and Galaxy Cinemas, the property benefits from steady pedestrian and vehicle traffic. Just steps from Millennium Park and the scenic waterfront marina, it provides the perfect blend of convenience and natural charm to attract both locals and visitors. Surrounded by restaurants, shops, and major amenities, this vibrant area offers an ideal opportunity for any retail or service-based business looking to establish itself and thrive in a growing commercial district. (id:61423)
Royal LePage Your Community Realty
1349 Eagle Crescent
Peterborough (Monaghan Ward 2), Ontario
1427 Total Sq Ft Bright and spacious 2 bedroom 2 bathroom freehold Bungalow style townhome with a walk-out basement, located in Peterborough's desirable West End. This well-cared-for home features an open concept living/dining area with large windows and a walkout to the large upper deck. The main level includes one comfortable bedroom, a full 4-pc bath, inside garage access, and a convenient main-floor laundry. The fully finished walk-out lower level adds exceptional versatility with a rec room, separate bedroom with full window, 3-pc bath, wet bar/kitchenette area, second laundry, and walk-out to a private patio-ideal for extended family or guests. Updated mechanicals include a high-efficiency furnace (2017), newer AC, newer HWT, and roof shingles. Quiet crescent close to parks, trails, transit, schools, and shopping. Clean, move-in ready, and offering excellent value with the ability to modernize to your taste. (id:61423)
Right At Home Realty
1140 Somerville 3rd Concession
Kawartha Lakes (Somerville), Ontario
Welcome to your peaceful country retreat, just 10 minutes from town, offering the privacy and calm of rural living. Set on 10 wooded, low-maintenance acres, this fully renovated all-brick bungalow blends modern comfort with the lifestyle you've been dreaming of. Inside, enjoy over 2,000 sq ft of beautifully updated main-floor living, plus another 2,000+ sq ft of flexible lower-level space, ideal for a growing family, multigenerational living, or future income potential. With 3+2 bedrooms and 2 full bathrooms, the layout is designed for comfort and versatility.The heart of the home is the stunning kitchen, complete with an oversized island, soft-close cabinetry, granite countertops, a modern backsplash, and a large pantry with pull-out shelving. Open sightlines connect the kitchen to the living and dining rooms, creating an inviting flow perfect for everyday living and entertaining. Fresh paint, new trim, and updated laminate flooring make the main level bright and move-in ready. Each bedroom includes a ceiling fan, and the south-facing primary suite is filled with natural light and features a 3-piece ensuite. A second full bathroom services the rest of the main floor. Step outside to enjoy coffee on the covered front porch or the spacious composite deck overlooking the private, south-facing backyard - ideal for relaxing, hosting, and enjoying the peaceful surroundings. The attached double garage offers interior access to both the main level and basement. Downstairs, find two additional bedrooms, cold storage, and open space ready for your vision.The property includes five outbuildings (two wired), a 5-bay drive shed, and a secondary laneway for easy access. Additional upgrades include a newer furnace, central air, water softener, 200-amp service, and a hard-wired generator. Move-in ready, private, low-maintenance, and just minutes from town - this home offers the best of country living with endless potential! (id:61423)
RE/MAX Quinte Ltd.
904 Water Street
Peterborough (Northcrest Ward 5), Ontario
Great opportunity for this free standing 5,400 sq.ft. building sitting on 0.6 of an acre lot with 227 feet of frontage on the busy four land street with multiple entrances and parking for 35 cars. The building shows excellent offering a show room, storage, office and kitchen/staff area. It has great visibility with high traffic count and pylon sign all to support your business (T.M.I. $3.95) (id:61423)
RE/MAX Hallmark Eastern Realty
2943 County Rd 36
Trent Lakes, Ontario
Welcome to 2943 County Rd 36 in Buckhorn - a beautifully home extensively renovated home front to back, owned by the super handy & home lover family sitting on a rocky treed garden of more than 5 aces of land on the top of the roadside hill. This 2-bedroom, 2.5-bath home features an open-concept main floor with additional family room with surronding rocky garden view.Walk out to panorama sun room with popane fire place. Well finished basement with 3-piece washroom with shower and tongue-and-groove pine wall home office. Spacious front yard addition to the double-car garage provides plenty of parking spaces. The home beautifully blends heritage charm with modern comfort. Step outside to a private rocky garden oasis , and beautifully landscaped surroundings-perfect for entertaining or relaxing in nature. Set well back from the road, this home offers peace and seclusion, yet is just a short walk to downtown Buckhorn, the locks, public beach, community centre, outdoor rink, and all local amenities-only 25 minutes to Peterborough. Potential for commercial usage together with 16 Buckhorn Trail & 2961 CR-36 which will provide an over 17 acers of commercial lot at the downtown of Buckhorn. Survey and more property info available for serious buyers upon request. (id:61423)
Royal Elite Realty Inc.
2961 County Road 36
Trent Lakes, Ontario
Welcome to 2961 Buckhorn Trail in Buckhorn - multiple building and structures on a 5.43 acres commercial lot. The double door building has multiple potential for various commercial usages along the major highway of downtown Buckhorn. Closed to public beach, community centre, travel information centre, LCBO, outdoor rink, and all local amenities-only 25 minutes to Peterborough. Water supplied by the artesian well ]. Potential further development and commercial usage together with the 16 Buckhorn Tr & 2943 CR-36 which will provide an over 17 acres of commercial lot at the downtown Buckhorn. Survey and more property info available for serious buyers upon request. The property is sold as its condition. (id:61423)
Royal Elite Realty Inc.
28 Bamsey Drive
Hamilton Township, Ontario
Discover the breathtaking views from this expansive nearly 1-acre lot, nestled on the stunning South side of Rice Lake with just a small laneway separating the property from the waterfront .This prime property boasts an ideal topography for crafting your dream hilltop home, offering sweeping vistas of the lake and surrounding landscape. Situated on the coveted and established Bamsey Drive, this is one of the last remaining undeveloped lots in a vibrant year-round community, making it an exceptional opportunity . The location is unparalleled, just minutes from the charming village of Bewdley, less than an hour east of the Greater Toronto Area (GTA), and mere moments from Port Hope, Cobourg, and Peterborough. Enjoy hassle-free deeded right-of-way access to a dock on Rice Lake, only a short stroll from your future doorstep. Here, mixed sandy shores create the perfect setting for a plethora of water activities, including thrilling water sports, serene fishing trips, kayaking, canoeing, stand-up paddleboarding, and more. Convenience is at your fingertips, with nearby amenities including a marina, LCBO, parks, and excellent rural schools. This is truly a remarkable place to build your legacy and create lasting memories an extraordinary haven waiting to be called home! **EXTRAS** Right Of Way Water Access Located On Lot 17 (id:61423)
RE/MAX Rouge River Realty Ltd.
