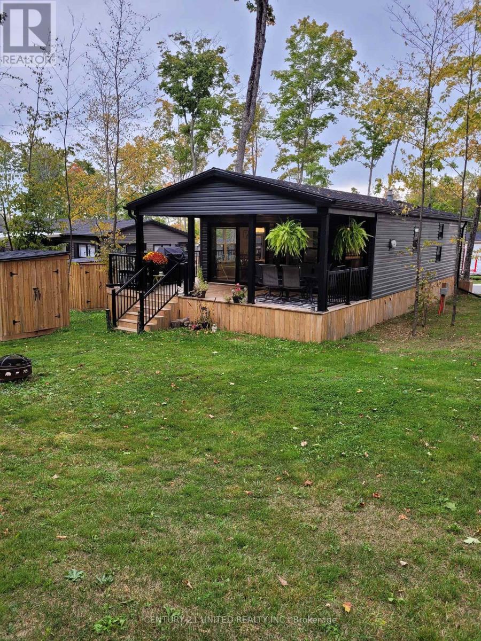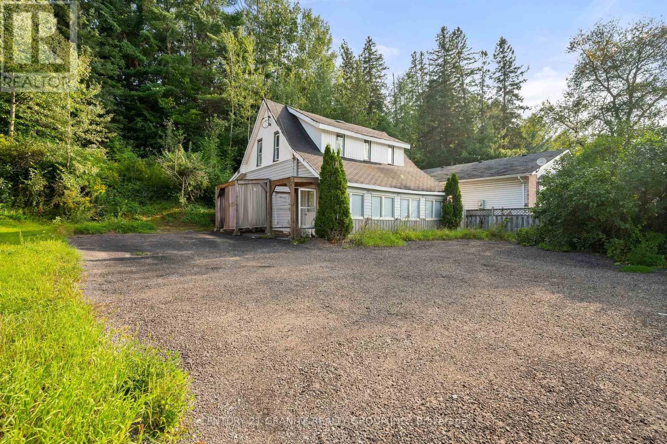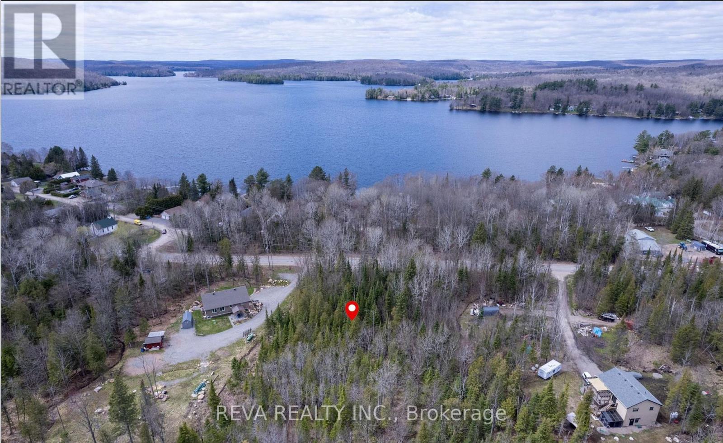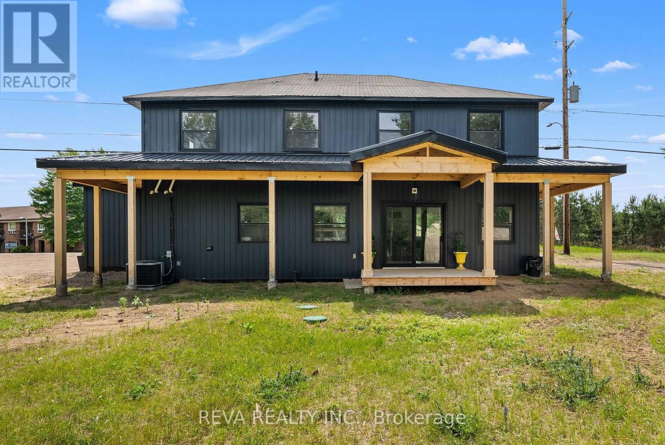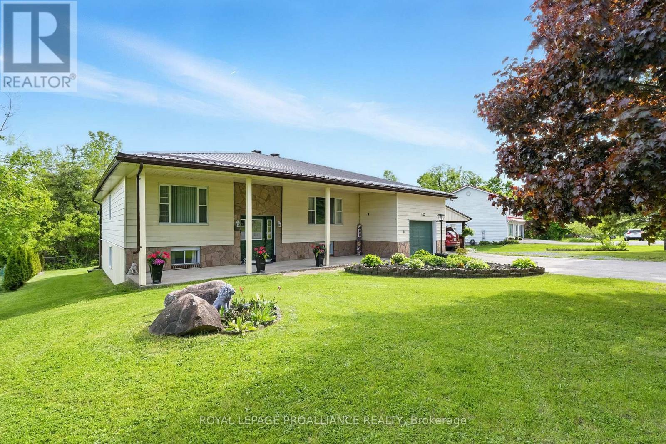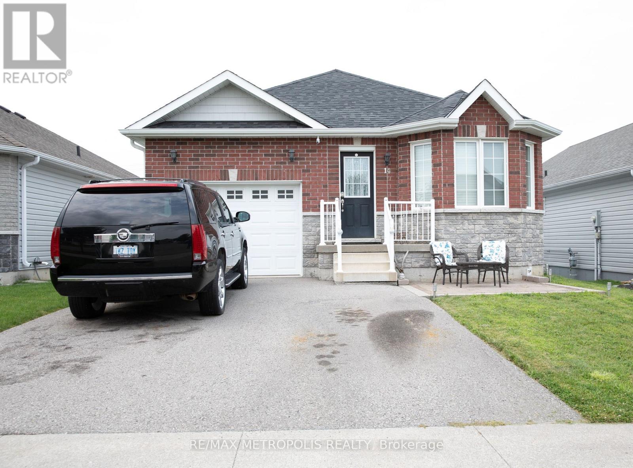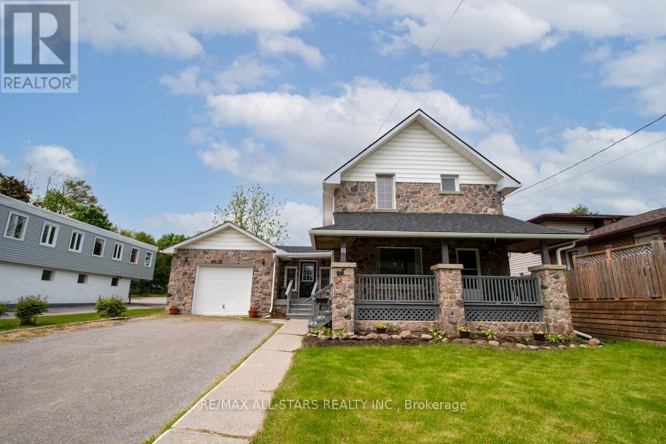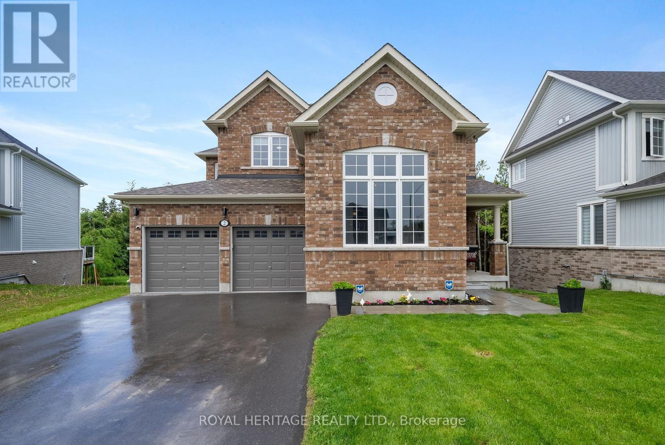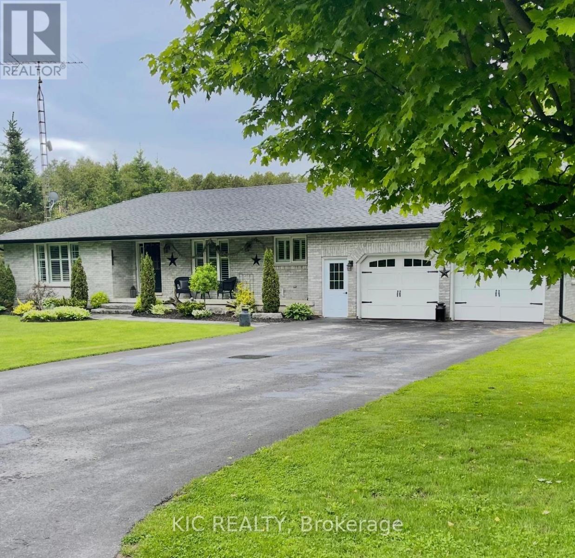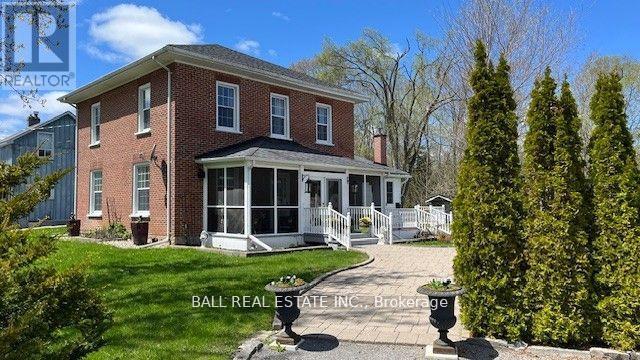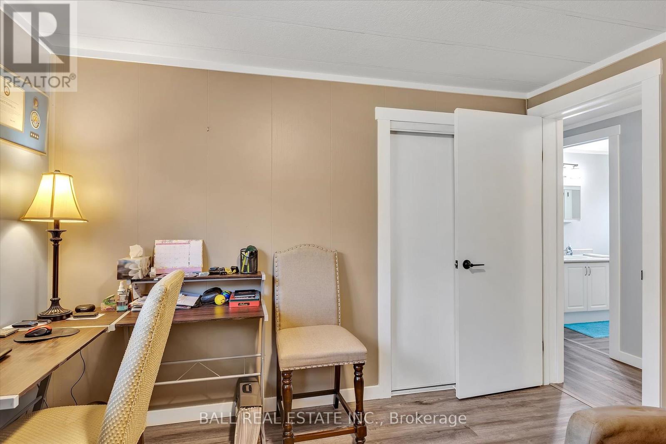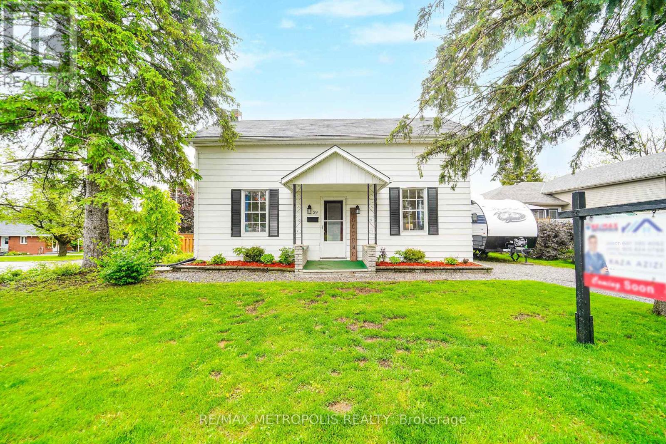36 Cherryhill Ln - 1235 Villiers Line
Otonabee-South Monaghan, Ontario
Welcome to 36 Cherry Hill Lane at Bellmere Winds Golf Resort on Rice Lake! Located on a prime dead-end lane, this Northlander Superior model Deluxe offers 3 beds, 2 baths, and 900 sq ft of open-concept living space. First occupied in 2022, this fully furnished, never-rented cottage features a primary bedroom with queen bed, ensuite bath and double closet, a second bedroom with closet, and a third bedroom with double bunk beds. The modern kitchen includes an island and full-size appliances, while the living/dining area boasts a fireplace, pull-out couch and walks-out to the patio. For comfort, this unit includes a propane furnace, AC and instant hot water tank. Enjoy privacy on a rare deep lot backing onto a wooded area, including an extended deck. Resort fees include six unlimited golf memberships and access to pools, a beach, amenities and resort activities. 2025 site fees are $10,875+HST. Owners winterized with the Carefree Platinum Package. **EXTRAS** Site fees include water, hydro, lawn, parking, amenities, and 6 golf memberships. Amenities: 18-hole golf overlooking Rice Lake, 2 pools, splashpad, beach, resort activities. Boat slips extra charge. Internet available. Pet friendly. (id:61423)
Century 21 United Realty Inc.
9 Monck Street
Bancroft (Bancroft Ward), Ontario
Looking to break into the market? This in-town home could be just the opportunity you've been waiting for. It features 3 bedrooms, 1.5 bthrooms, and a spacious eat-in kitchen. One of the highlights is the sunroom, a bright bonus space where you can kick back and watch the world go by. Set into a hillside, the property also offers a turnaround driveway and parking for up to 3 cars. The main floor primary bedroom and laundry adds convenience, while two more bedrooms upstairs gives you plenty of flexibility. The location is hard to beat-walk to the school, hospital, grocery stores, restaurants, parks, and all that Bancroft has to offer. Whether you're a first-time buyer or searching for an investment property, this home has great potential. Selling "As-Is" Come take a look and imagine the possibilities! (id:61423)
Century 21 Granite Realty Group Inc.
1755 South Baptiste Lake Road
Hastings Highlands (Herschel Ward), Ontario
1.4 Acre Lot - Baptiste Lake Area. Year-round access in the desirable Bird's Creek school district. Only 650m walk to Baptiste Lake boat launch/Dock road. Level, treed oversized building lot with private road frontage and established driveway. R2 zoning permits 1-2 homes. Beautiful tree-lined setting with maintained privacy. Ready to build. MOVE-IN READY FEATURES: Year-round access for convenience Established driveway in place Level terrain - less costly site prep needed Mature forest canopy for natural beauty & privacy Prime lakeside community location Top-rated school district. (id:61423)
Reva Realty Inc.
5970 Palmer Road
Lyndoch And Raglan, Ontario
Welcome to your dream property on the Madawaska River in Palmer Rapids! This versatile gem offers the perfect blend of commercial and residential potential, on a level lot with stunning views. Completely renovated to a pristine condition, it boasts a modern open-concept kitchen, 3 bathrooms, and 4 bedrooms offering unique perspectives of the landscaped yard and river. Entertain guests by the fire pit or enjoy a tranquil kayak ride down the river from your own backyard. With year-round access, a propane fire and Heartland stove, comfort and convenience are ensured throughout the seasons. Another standout feature is the main floor room with its own water source, ideal for a guest suite, commercial space, or your creative sanctuary. This property offers limitless possibilities, whether you seek a serene retreat or a thriving business venture. With nothing left to do but relax and enjoy, seize the opportunity to make this picturesque haven your own. (id:61423)
Reva Realty Inc.
843 County 35 Road
Trent Hills, Ontario
Welcome to 843 County Road 35 in Trent Hills, perched amidst the rolling hills of Northumberland County, with ideal opportunity for multi-generational living and just minutes from all the amenities of Campbellford and Hastings. Set on nearly 2 acres of peaceful countryside, this spacious and versatile 5-bedroom, 2-bath home is perfectly designed to offer flexible living, while still offering privacy and independence under one roof. The lower level features a fully self-contained 2-bedroom in-law suite with its own main level entrance, kitchen, huge Rec room, full bathroom, laundry hookup and a bright walk-out basement leading to a private new composite deck and tranquil, wooded backyard. It's perfect for in-laws, guests, or even rental income potential. Upstairs, the main residence offers comfortable and generous living spaces, including a huge kitchen with ample prep space and storage, ideal for large family gatherings. The adjoining dining room features patio doors that lead to a deck where you can enjoy outdoor meals overlooking the gorgeous backyard. The spacious living room with French doors and a large picture window offers a warm and inviting atmosphere. Three oversized bedrooms provide room for everyone, along with a main floor laundry room and direct access to the attached garage for convenience. Notables include a maintenance free metal roof and composite back deck! This one-of-a-kind property offers the best of both world..... peaceful rural living with quick access to all the essentials! Located just minutes from Campbellford Memorial Hospital, shopping, dining, library, public boat launches, Ferris Provincial Park, Seymour Conservation Area, and the brand-new Trent Hills Recreation & Wellness Centre with ice pad arena, fitness facilities and 2 indoor pools. If you are looking for a property that can accommodate everyone or can truly adapt to your family's changing needs, 843 County Road 35 is the one. Come explore the possibilities today! (id:61423)
Royal LePage Proalliance Realty
14 Lisbeth Crescent
Kawartha Lakes (Lindsay), Ontario
Welcome to your dream home in the heart of Lindsay, ON! This stunning 4-bedroom, 3-bathroom detached bungalow offers the perfect blend of luxury, comfort, and convenience. The bright and spacious open-concept living and dining area is designed for effortless entertaining and cozy family gatherings, while the gourmet kitchen boasts sleek stainless steel appliances, granite countertops, and ample storage. The primary suite is a private retreat with a spa-like ensuite bathroom and a luxurious walk-in shower, complemented by three additional generously sized bedrooms perfect for family, guests, or a home office. Outside, the expansive backyard provides endless possibilities for outdoor fun, gardening, or relaxation. Located in a highly desirable neighborhood just minutes from top-rated schools, parks, shopping, and essential amenities, this exceptional home is a rare find. Don't miss your chance to experience the best of Lindsay living! (id:61423)
RE/MAX Metropolis Realty
93 Adelaide Street N
Kawartha Lakes (Lindsay), Ontario
Built in 1890, with it's solid granite stone facade giving this home a stunning curbside appeal. Add in the sought after north ward location and its near proximity to great schools, hospital and shopping the appeal keeps adding upward. Big enough for that growing family with 5 yes 5 bedrooms two baths and an over-sized attached garage the appeal grows again! Add in all new flooring on the main level, freshly painted throughout and a brand new roof last year and you will just have to come visit 93 Adelaide St N for yourself! Don't wait too long! (id:61423)
RE/MAX All-Stars Realty Inc.
2 William Campbell Road
Otonabee-South Monaghan, Ontario
Located in a coveted Peterborough community, this Burnham Meadows, Picture Homes model is one of a kind! Featuring an attractive 50ft lot on a private cul de sac in a protected green space setting. Just east of the city, this community of Burnham Meadows blends country serenity with city convenience near to the Trent System, community parks, golf courses, Trent University and the list goes on. This showstopping floor plan boasts 9' ceilings, a dramatic front room with enormous windows flooding the space with light and accented by a soaring 15ft ceiling. The luxurious hardwood flooring throughout, leads to a dining room fit for a kings feast, cooked up in a sprawling country kitchen with breakfast area overlooking a cozy living room with fireplace and opening onto an elevated deck overlooking lush greenery. The main level boasts a conveniently located laundry & powder room giving access to the double car garage. The magic continues on the second level with 3 generously sized bedrooms and a spectacular master suite with a spa-like ensuite bath and His & Hers closets. The expansive walkout basement offers another generously sized bedroom, full bath, and a sizable rec room, with potential for a 6th bedroom and storage galore. Walkout to the back yard paradise, complete with gazebo, garden shed and a fabulous swim spa. This home is an invitation to luxury, nature, and unforgettable memories. (id:61423)
Royal Heritage Realty Ltd.
556 Fifth Line Rd Dum Road
Douro-Dummer, Ontario
Your Private Country Paradise Awaits!103.78 Acres | Renovated Home | 70 Acres Workable Farmland | 2 Ponds | Ultimate Privacy Welcome to this immaculate, move-in ready 3-bedroom home set on over 103 acres of stunning countryside, nestled on a quiet cul-de-sac. This extraordinary property offers a rare combination of comfort, beauty, and incredible potential a true escape from city life with all the modern comforts. The home has been extensively renovated the upper level in 2018 and the lower level in 2023showcasing engineered hardwood floors upstairs, laminate below, and bright, professionally decorated interiors that need no staging. The open-concept layout features a modern kitchen with quartz countertops, stainless steel appliances, and a large dining area, all flowing into a welcoming living room with a propane fireplace (2022). Step out through glass patio doors onto expansive decks, a stamped concrete patio, and beautifully landscaped gardens with large limestone rocks, a firepit, water fountain, and a hot tub (2019)ideal for entertaining or quiet relaxation. The attached garage has been transformed into a cozy family/party room with a WETT-certified wood stove and overhead heaters, perfect for year-round enjoyment. The primary suite features a huge walk-in closet with in-suite laundry and a gorgeous 4-piece en-suite. Additional features include: Propane furnace (2020)New shingles (2014)Paved driveway (2022) 2 ponds (one currently being newly landscaped)Garden shed & utility shed. Stamped concrete landscaping The land is equally impressive with approximately 70 acres of workable farmland, 5 acres of woods and a large cleared area ideal for a workshop, barn, or hobby farm. There is also potential for future lot severances (buyer to verify).This property is the total package modern home, fertile farmland, serene natural beauty, and future investment opportunity, all in a peaceful, private setting. (id:61423)
Kic Realty
2756 Chalmers Avenue
Smith-Ennismore-Lakefield (Lakefield), Ontario
Discover 2756 Chalmers Ave, a charming 5-bedroom, 1.5-bath brick home in the heart of Youngs Point. Situated on a double sized lot with views of Lake Katchewanooka, this solid two-story home shines with pride of ownership, featuring updated kitchen and inviting living spaces. Enjoy the convenience of nearby Lakefield, offering shops, schools, and dining, while the Hamlet of Young's Point provides easy access to the Trent-Severn Waterway at Youngs Point Marina, scenic lakes, general store with LCBO, Beer store and post office, and Katchewano Golf Course. With Lock 27 just moments away, you can shop at Lockside Trading or dine at Lock 27 restaurant, watch boats pass by or launch your own for a day on the water. A perfect blend of comfort and location! (id:61423)
Ball Real Estate Inc.
62 Methuen Street
Havelock-Belmont-Methuen (Belmont-Methuen), Ontario
This large and welcoming 3 Bedroom modular 1100 square foot home is located in the year round family community known as Sama Park near Havelock ON. Lots of room for kids, grandkids, pets and guests. The spacious kitchen has white cabinets, newer counter top, attractive shiplap backsplash, black double sink, walk in pantry and a large raised table and bar stool type chairs to enjoy your meals. BONUS There are newer appliances included and the hot water tank is full size. The 4 pce bath is nice, bright and modern. Heating is an electric furnace and there is also central air conditioning. The park like lot is 100x150ft and the rear deck overlooks the treed and private backyard. The detached garage is 12x20ft with paved driveway. Pride of ownership is evident throughout the community. The many lakes, rivers and parks in the area make for great boating, fishing and camping destinations while the restaurants, grocery stores, beer and LCBO, gas stations and fast food outlets provide great variation to daily routines. The cul-de-sac location means very little traffic - with one owner currently having a baskeball net available for use by all. (id:61423)
Ball Real Estate Inc.
29 George Street E
Kawartha Lakes (Lindsay), Ontario
This delightful 1.5-storey detached home sits on a fully fenced premium corner lot, offering both space and privacy. The main floor boasts a bright and spacious layout with a large living room, separate dining area, convenient 2-piece bath, and a sunny bonus sunroom with skylights perfect for relaxing or entertaining. Upstairs features three generously sized bedrooms, all with closets, a large 4-piece bathroom, and extra storage space. Enjoy the comfort of hot water gas heating, with laundry and even more storage in the full basement. A fantastic opportunity in a desirable location! (id:61423)
RE/MAX Metropolis Realty
