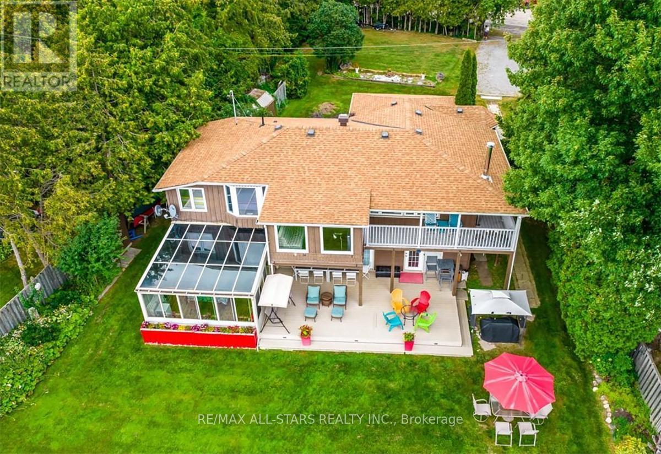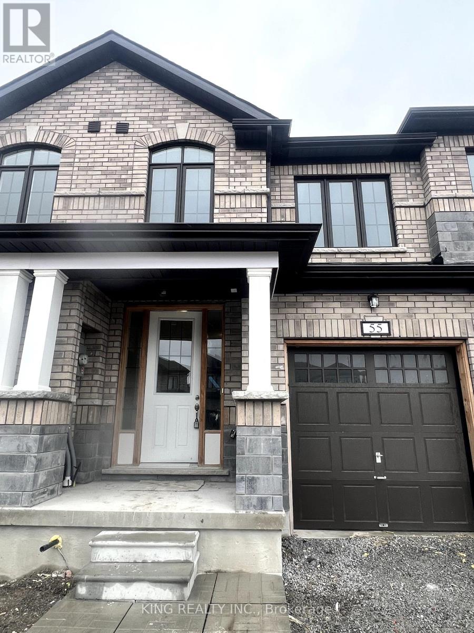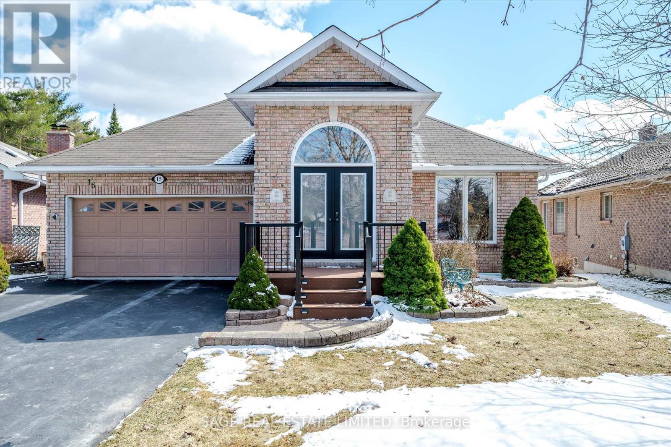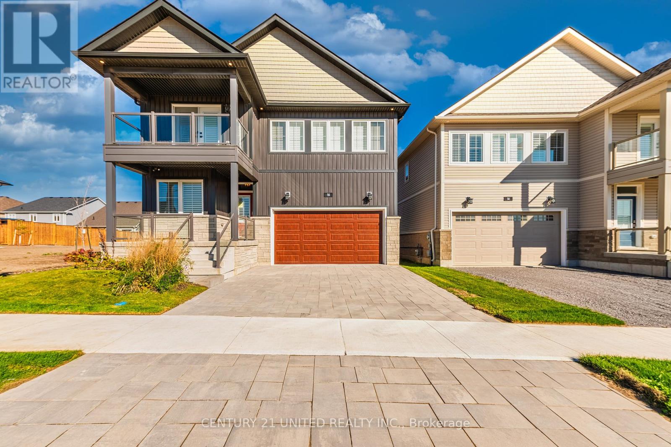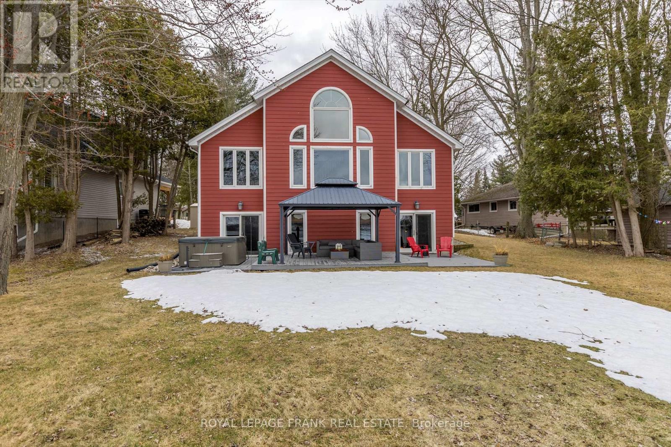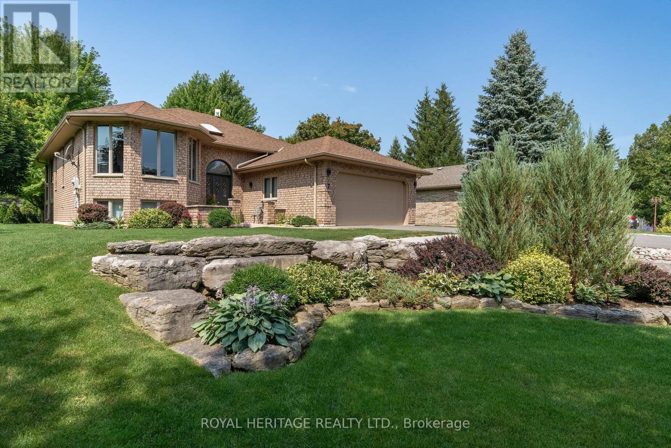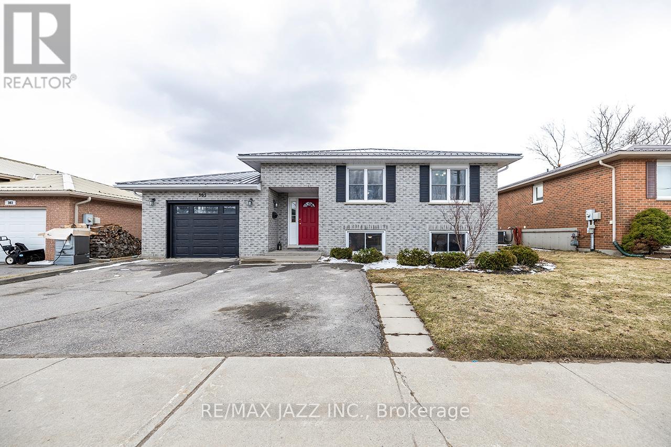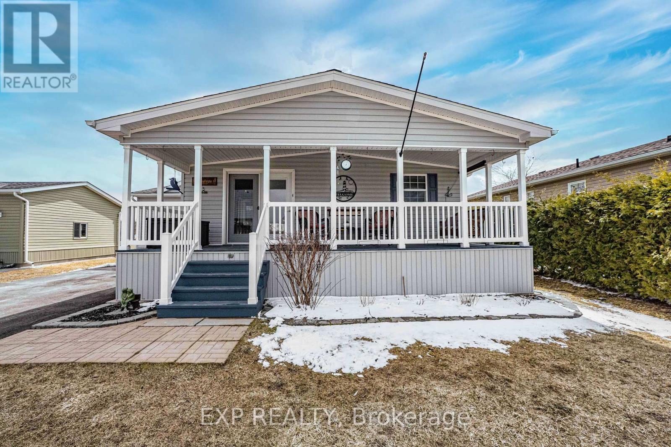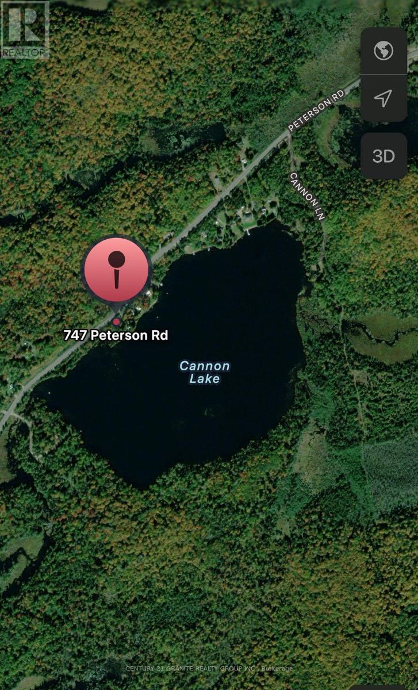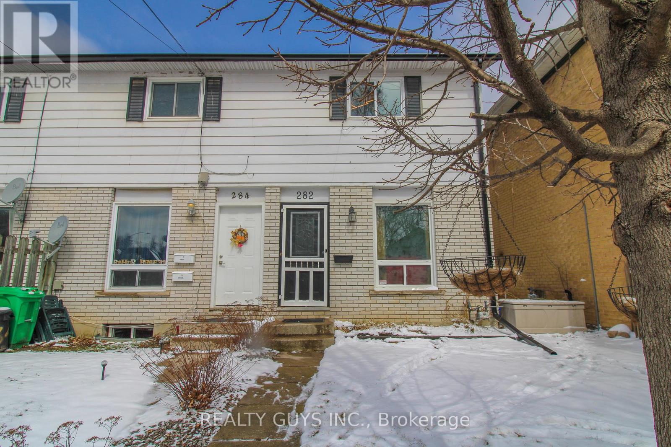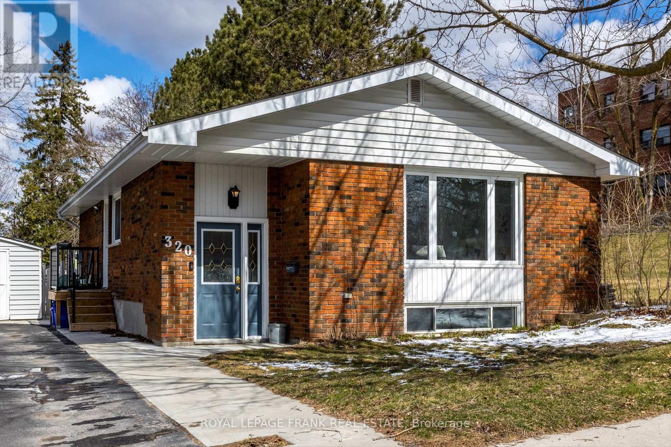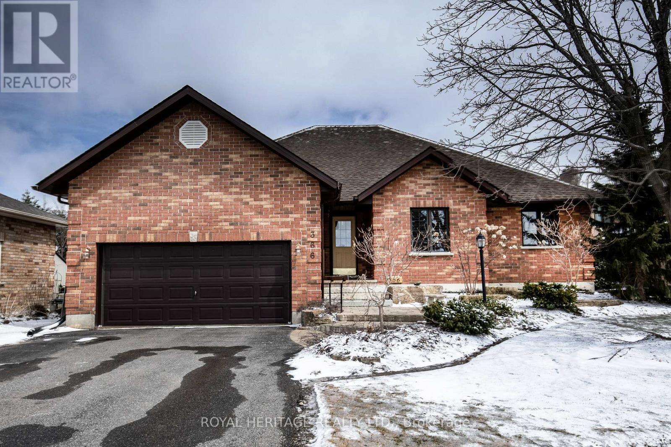81 Marsh Creek Road
Kawartha Lakes (Mariposa), Ontario
Looking For A Private Waterfront Property Made For Entertaining, Friends And Family, Then Look No Further! This 5 To 7 Bedroom, 4 Bath Cottage Is Situated On Lake Scugog Which Is Connected To The Renowned Trent Severn Waterway. The Open-Concept Layout Includes A Large Dining Area Within The Newly Renovated Kitchen, Main-Floor Laundry For Convenience And Several Walkouts To The Deck, Sunroom And Patios For You To Enjoy The Secluded Yard And Sweeping Views Of The Tranquil Waterfront. Upstairs, You'll Find 3 Bedrooms, 2 Washrooms And An Additional Solarium Style Room That Could Be Used As Either An Office Or Additional Bedroom With Its Own Walkout To Wraparound Covered Balcony. Outside, The Property Offers Privacy At Both The Front And Backyards, Perfect For Outdoor Entertaining Or Relaxing With The Peaceful Sights And Sounds Of Lakeside Living. Additionally, The 28'x24' Detached Double Car Garage Allows For Ample Storage Of Boats, And Water Toys Alike And Has A Bonus 27'x18' Loft Space Ideal For A Games Room Or Bunkie. This Can Be A Turnkey Property With The Seller Willing To Include All The Furnishings And Potentially The Watercrafts! (id:61423)
RE/MAX All-Stars Realty Inc.
55 Butler Avenue
Kawartha Lakes (Lindsay), Ontario
Stunning brand new 1,800 sq. ft. townhouse in Lindsay featuring 3 spacious bedrooms, 2.5 modern bathrooms, a bright open-concept main floor, upper-level laundry for added convenience, and a stylish kitchen complete with stainless steel appliances. Ideal for AAA clients seeking comfort, style, and and a welcoming neighbourhood. (id:61423)
King Realty Inc.
15 Hillview Drive
Kawartha Lakes (Bobcaygeon), Ontario
Nestled in the coveted Bobcaygeon Heights community, this custom-built brick bungalow is a one-of-a-kind family home. The foyer is one of those spaces you know was the hub with tight welcoming hugs and long-goodbye chats. The formal living room can be whatever suits your lifestyle. The dining area is ideal for family gatherings, those long dinner parties and games with friends. French doors open to the more casual living room, an open concept kitchen area with yet another eating area, a cozy gas fireplace, windows overlooking the mature trees, blue sky and you will easily forget you have neighbours.The primary main floor suit is a retreat in itself, double entry doors, built-in cupboards, his-and-her walk-in closets, an elegant ensuite with a soaking tub and shower. The bonus feature is a walkout to a three season room for that morning coffee or evening night-cap. A main floor laundry room with access to the two-car garage makes life easy here. The lower-level is bright, with two spacious guest rooms, their own bathroom and a kitchenette/wet bar. Just imagine what you could do with that space. The second three-season room could be the escape room, with loads of books, and easy access to the garden. There is no shortage of storage space for the too many Christmas decorations or maybe you need a hobby/workshop room. Walk into town, enjoy the cafes, restaurants, parks, beach, library, rent a boat, fish, whatever your fancy Bobcaygeon has it all. Your family will quickly call this home. There is more than you are thinking here on Hillview, come take a look. Just two hours from the GTA and minutes to the Kawartha Dairy. (id:61423)
Sage Real Estate Limited
56 York Drive
Peterborough North (North), Ontario
Welcome to 56 York Drive, an exceptional 4-bedroom, 4-bathroom residence crafted by Dietrich Homes, Ontario's Home Builder of the Year. This stunning home epitomizes luxury with its meticulous design and high-end finishes. Featuring elegant details and rich hardwood floors, every detail speaks to refined living. Enjoy the abundance of natural light that floods through expansive windows, creating a bright and welcoming ambiance. The tranquil porches provide inviting spaces for relaxation, while an impressive array of upscale upgrades ensures a lifestyle of supreme comfort. Conveniently located just minutes from grocery stores, fitness centers, dining options, and Peterborough's Regional Hospital, this brand-new home offers unparalleled ease of living. With the added assurance of the Tarion New Home Warranty, you can enjoy peace of mind in your new sanctuary. Experience the perfect fusion of modern sophistication and everyday practicality at 56 York Drive, where every element is thoughtfully designed for your lifestyle. (id:61423)
Century 21 United Realty Inc.
29 Westview Drive
Kawartha Lakes (Emily), Ontario
Live on the shore of Pigeon Lake on the Trent Severn Waterway, in this gorgeous 3 bedroom, 3 bath home with many updates. Only 15 minutes to town for any and all amenities, but exquisite privacy on the lake. Jump in the boat and head to the sand bar minutes away, or travel over 350kms of the Trent Severn from your private dock. Open concept living dining with newer granite countertops in the spacious kitchen with island. Huge floor to ceiling windows lakeside, flooding the living space with natural light. Primary bedroom with walk-in closet and three piece ensuite in the second floor loft. Main floor bedroom and newer 3 pc bath, nice bright welcoming foyer, hardwood floors on main and second floor. Downstairs, a lovely family room with gas fireplace, a wall of windows to the lake and a spacious wet bar. Third bedroom, third 3 pc bath, laundry room, and utility room round out this lovely home. High end construction with Hardie board siding and energy efficient windows and doors. Forced air natural gas furnace and fireplace and natural gas hookup for your bbq. Waterside, a lovely armour stone shoreline, both sandy and natural shoreline, boathouse with marine rail and adorable bunkie - a great spot for the kids. The waterfront gazebo is a fabulous place to enjoy the west facing views - sunsets to die for! Or relax in the hot tub to soak away the city. The driveway is paved and room for many cars, the detached garage has room for four cars. A welcoming neighbourhood offering the best of both worlds, a sense of community and privacy. Home Inspection Report available. (id:61423)
Royal LePage Frank Real Estate
7 Ports Drive
Kawartha Lakes (Bobcaygeon), Ontario
Port 32 on Pigeon Lake welcomes you to a vibrant lifestyle boasting a waterside "Shore Spa & Marina Club" with direct access to the Trent Severn System. Social events at Shore Spa are well attended and varied, enjoy a members only Regatta, tennis, pickleball or a refreshing dip in the pool. Fully updated, meticulously maintained home includes a Shore Spa Membership. Bright rooms, gleaming surfaces and neutral decor provide a "move-in ready" opportunity. M/F features new engineered hardwood throughout, a dine-in kitchen with center island, appliance garage and oodles of counter space, formal dining room walks out to a gorgeous enclosed Muskoka Porch overlooking the manicured back yard and deck, livingroom w. W/O to porch, natural light filled primary suite w. W/I closet and 4 piece ensuite plus a second bedroom and fully updated guest bath. Open concept L/L floor plan includes a family / media room, two comfortable guest bedrooms, a 3 piece bath and an oversized laundry room / utility space w. convenient access to the garage. Beautifully landscaped exterior spaces show pride of ownership and a spotless attached two-car garage complete this exceptional offering. Port 32 is located in the heart of Bobcaygeon, under 2 hours from the GTA, 40 minutes to Peterborough for Big Box shopping. Come to Port 32 to find out why your friends and neighbours are relocating to the Kawarthas.Hydro-2372/Water-Sewer-1765/Prop tax-4380 SS Fee-481/yr. (id:61423)
Royal Heritage Realty Ltd.
305 Mary Street W
Kawartha Lakes (Lindsay), Ontario
Amazing home with legal basement apartment, over 1150 square feet of living space and vacant possession of the upper unit! This solid all-brick bungalow offers 4 bedrooms and 2 bathrooms across two self-contained units. The main level features 2 large bedrooms, a bright open living space, and a dedicated dining room that could be converted into a 3rd bedroom. Enjoy separate laundry in each unit and convenient garage entry to the foyer. The extra-deep single garage includes access to the backyard and a spacious deck great for outdoor living. The legal basement apartment is ideal for income potential or extended family, offering 2 bedrooms, an open-concept kitchen/living/dining area, and its own full bath. Each unit includes a large private storage room, adding rare and valuable utility. Located close to St. Dominic CES, Fleming College, and the Lindsay Rec Complex, this property blends comfort, flexibility, and opportunity. ADU certificate attached to listing. A smart move for investors or families alike! (id:61423)
RE/MAX Jazz Inc.
56 Creekside Circle
Kawartha Lakes (Verulam), Ontario
Welcome to 56 Creekside Circle at Heron's Landing - a Parkbridge Residential retirement community in Dunsford, Ontario. Peaceful Retirement Living Between Lindsay & Bobcaygeon. Nestled in the heart of a vibrant adult lifestyle community, this beautifully maintained bungalow offers the perfect blend of comfort, convenience, and community. Ideally situated halfway between Lindsay and Bobcaygeon, you'll enjoy the best of country charm with easy access to shopping, dining, and essential amenities. Step inside to discover a bright and spacious open-concept layout, perfect for relaxed living and entertaining. The combined living room, kitchen, and dining area is filled with natural light and features tasteful finishes throughout. The kitchen offers ample cabinetry, a functional layout, and a cozy eat-in area ideal for morning coffee or hosting friends. This thoughtfully designed home features two generous bedrooms and two full bathrooms, including a primary suite with its own ensuite for added privacy and comfort. The exterior is equally impressive with a well-kept yard. Relax in this peaceful setting that invites you to slow down and enjoy the moment. As part of an active adult community, residents also enjoy access to shared amenities and the warmth of like-minded neighbours. Amenities include: Recreation centre, heated outdoor pool, fitness room, games & hobby rooms. (id:61423)
Exp Realty
747 Peterson Road
Hastings Highlands (Herschel Ward), Ontario
Rare opportunity to own a piece of waterfront vacant land on Cannon Lake that has been cleared and prepared for construction. Allowing you to start your cottage/home project without delay! This 0.3 of an acre of waterfront land has a draft development agreement to build a 54x24 Main structure with a septic and a well. Documents are on file including an environmental impact study, set back requirements and more! The property offers year round road access, a gentle slope down to a mixed natural shoreline, hydro has been brought into the property and metered. The 75 acre lake provides great adventuring including boating, kayaking, swimming and fishing. (id:61423)
Century 21 Granite Realty Group Inc.
282 Mcdonnel Street
Peterborough Central (North), Ontario
EXCELLENT VALUE, EXCELLENT LOCATION, EXCELLENT RENTAL AND BEST OF ALL MOVE IN READY. This 2 story END UNIT TOWN HOME is immaculate. Main floor offers large living room, huge eat in kitchen with walk out to the private rear fenced yard, a level up you will find 2 bedrooms and a 4 pc bath. The lower level has a cozy family room, the 3rd bedroom and a laundry room. INVESTORS, FIRST TIME BUYERS CHECK THIS ONE OUT. Pre Inspection available. (id:61423)
Realty Guys Inc.
320 Juliet Road
Peterborough East (Central), Ontario
Charming All-Brick Bungalow with In-Ground Pool in East City! Welcome to 320 Juliet Rd, a beautifully updated all-brick bungalow tucked away at the end of a quiet street in sought-after East City, Peterborough. This 3+1 bedroom, 2 full-bath home sits on a large, private lot, offering the perfect blend of comfort and convenience. Inside, you'll find a bright and inviting space, freshly painted from top to bottom. The stunning hardwood floors have been professionally sanded and stained, while new flooring in the entryway and kitchen adds a modern touch. Large windows fill the home with natural light, creating a warm and welcoming atmosphere. The main floor features a walkout to the backyard, where your private retreat awaits. Whether you're hosting summer pool parties or enjoying a peaceful evening outdoors, the beautiful in-ground pool and spacious yard make this home perfect for entertaining. Located in one of Peterborough's most desirable neighborhoods, this move-in-ready home is just minutes from schools, parks, and local amenities. Don't miss your chance to own this East City treasure! (id:61423)
Royal LePage Frank Real Estate
366 William Street N
Kawartha Lakes (Lindsay), Ontario
This Well Appointed 1800+ Sq. Ft. (main floor) Executive Home boasts Pine Vaulted Ceilings, Skylights, Hardwood Flooring Throughout (main level) & 3 main floor bedrooms. The Primary offers a walk-in closet & an updated 3-piece en-suite. The open concept design leads to an updated kitchen with a center island, granite counters, anti-slam cupboards & main floor laundry leading to a double insulated garage. Main level Family Room with walk-out to large composite deck overlooking quaint rear yard backing onto the Kawartha Rail Trail. Cute 8x15 (approximate) garden shed. Lower level offers an oversized Rec room with a cozy updated (last 6 years) gas Fireplace & built-ins with laminate & wainscotting throughout. Lower level Den/Office/Room with Closet & 3 piece bath. Additional rec area with every man's DREAM Lower Level Workshop/Utility Room. Furnace & Central Air updated last 5-6 years. Lindsay's North Ward, located close to schools, parks, places of worship & transit. (id:61423)
Royal Heritage Realty Ltd.
