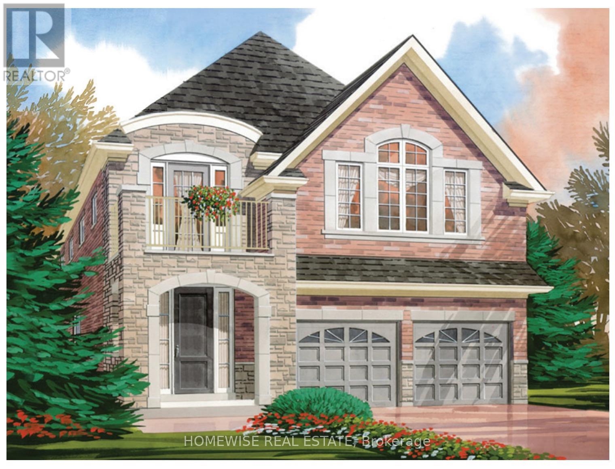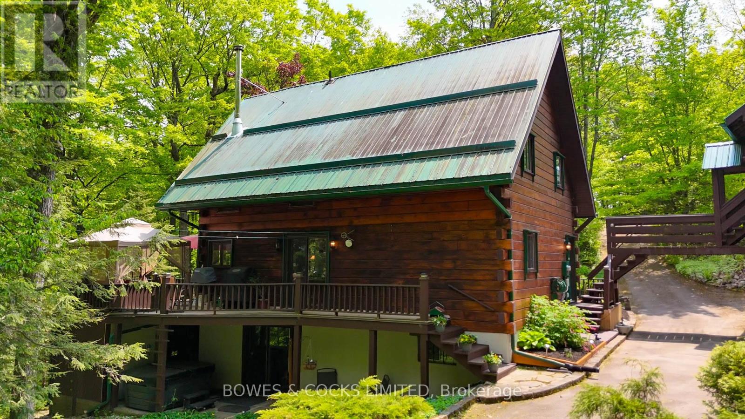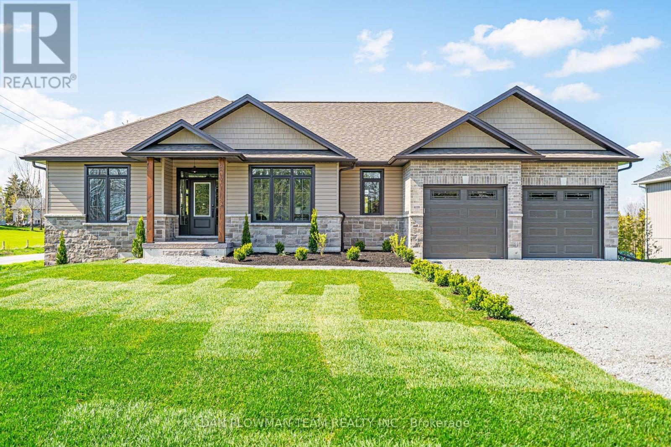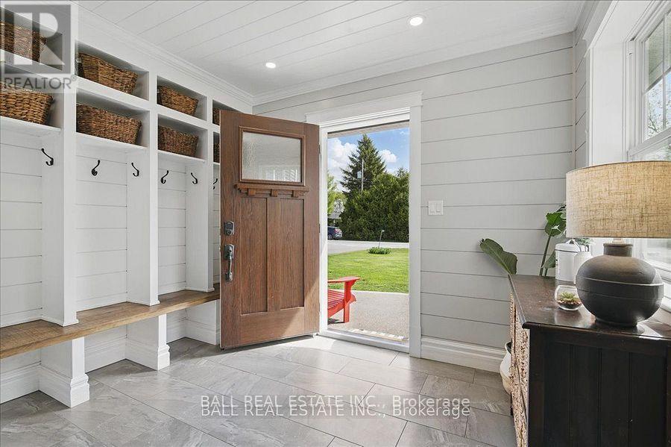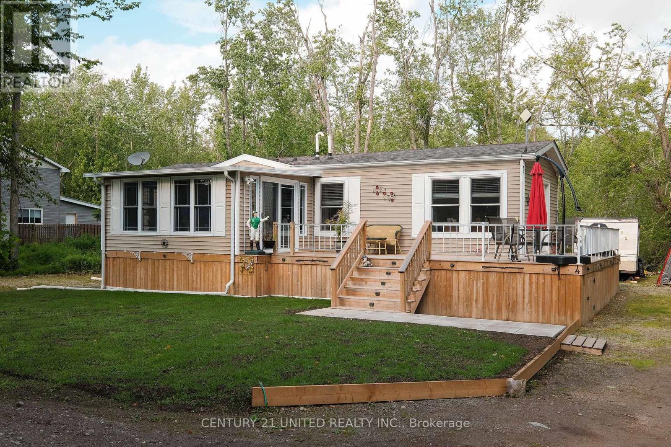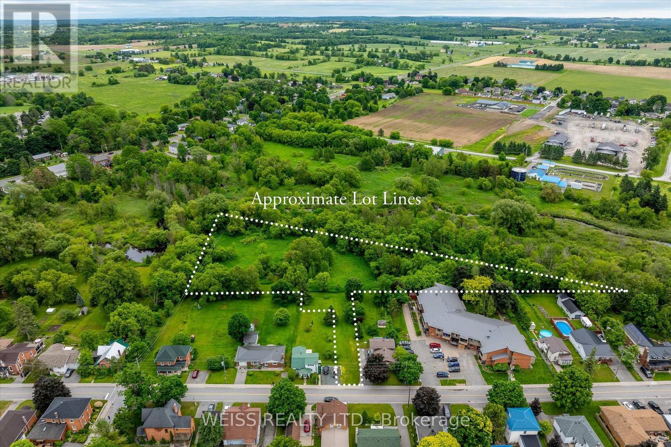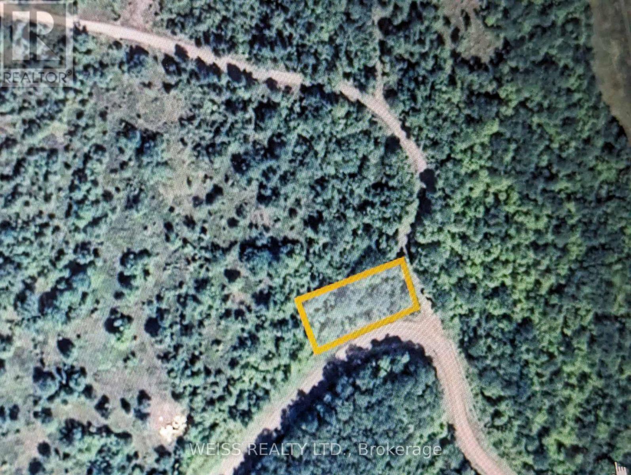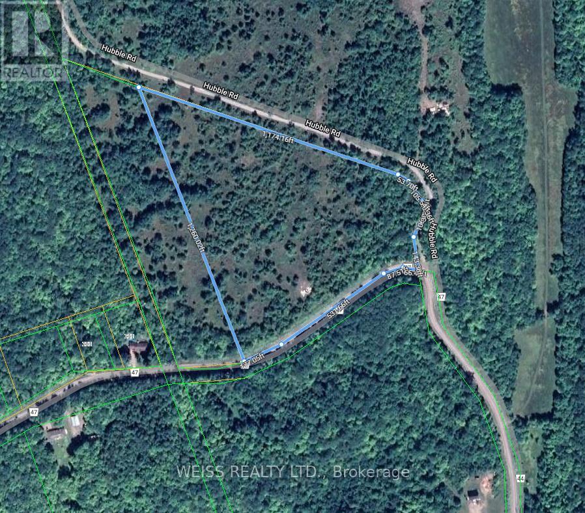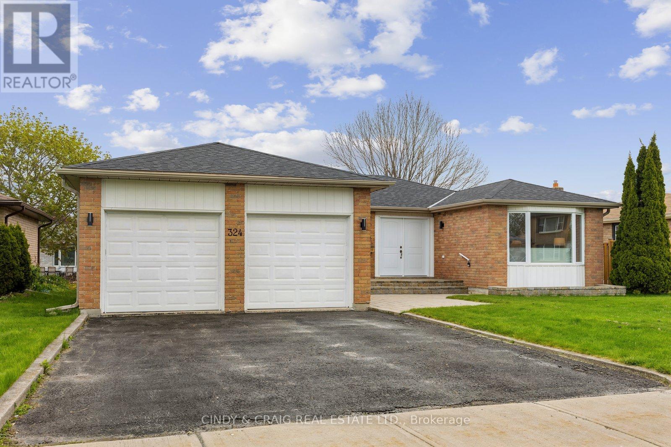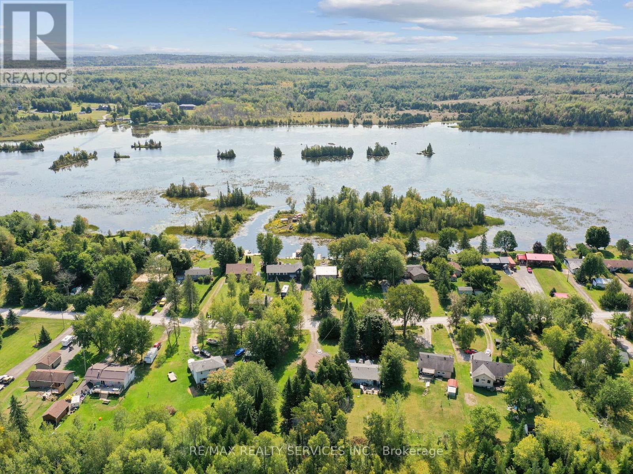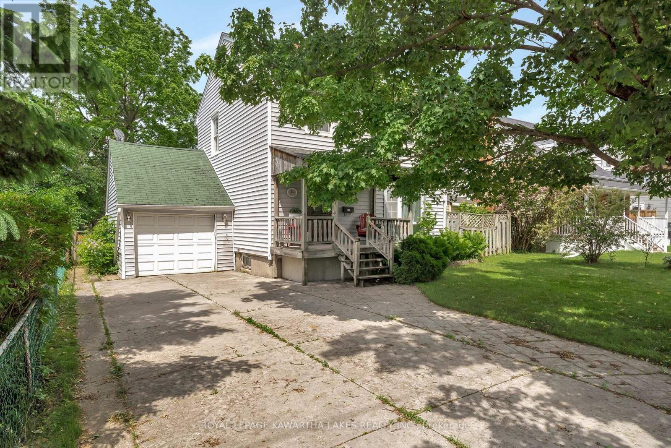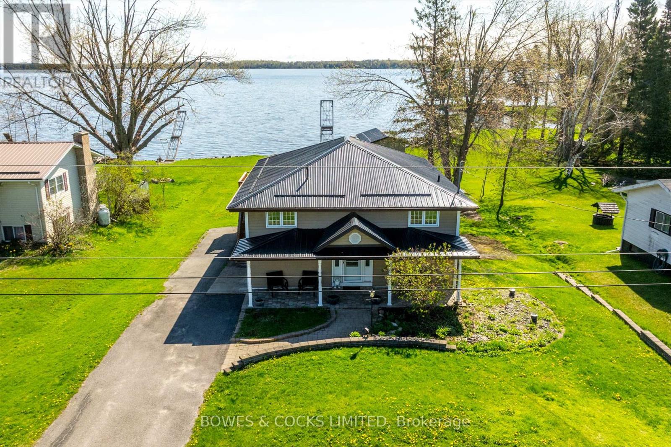25 York Drive
Peterborough North (North), Ontario
MODEL HOME WITH UPGRADES ALMOST COMPLETE! Picture Homes is pleased to introduce The Trails of Lily Lake, our newest community in the west end of Peterborough. This pretty as a picture neighbourhood is bordered on one side by protected conservation lands and offers direct access to the meandering Jackson Creek and scenic Trans-Canada Trail lands. This 4 bed, 4 bath home is the best offering in the entire development! Upgrades include: Natural oak stairs and hardwood floor throughout, upgraded Quartz countertop in kitchen, upgraded countertop in primary ensuite with double vanity, tile, backsplash and all kitchen hardware. This floor plan has it all with a 2 sided fireplace separating the living and dining, a beautiful chef's kitchen, a primary suite fit for a king or queen with freestanding tub and separate glass shower, a full upstairs laundry room and a 2nd floor patio! What better place for your family to put down roots than in Peterborough, a growing city with small town values filled with beautiful heritage buildings and parks. This jewel of the Kawarthas is situated on the Trent Water System and is surrounded by over 134 sparkling lakes and rivers plus it is only 40 minutes from Oshawa and one hour from the GTA. Peterborough offers residents a strong employment base, excellent schools including two outstanding post-secondary institutions and a diverse selection of health-care facilities including numerous clinics plus a full-service hospital. (id:61423)
Homewise Real Estate
19 Ridge Road
Bancroft (Bancroft Ward), Ontario
Nestled on a quiet cul-de-sac just five minutes from downtown Bancroft, this custom-built log home offers a rare combination of rustic charm, modern comfort, and everyday convenience. Surrounded by beautifully landscaped, tree-lined grounds with natural stone accents, this two-storey home features three plus one bedrooms and three bathrooms, making it ideal for families or anyone seeking a tranquil escape with town amenities close at hand. Step inside the spacious main level where a large eat-in kitchen awaits, complete with stainless steel appliances, generous cupboard space, and a walkout to a wraparound deck that overlooks the peaceful, private property. A cozy sitting area, a practical mud and laundry room, and a versatile den or home office complete the main floor, creating a layout that's both functional and inviting. Upstairs, the serene primary suite features a four-piece ensuite, walk-in closet, and a walkout to a Juliette balcony perfect for quiet mornings with a view. The fully finished lower level offers a warm rec room with a woodstove, a workout room or fourth bedroom, a three-piece bathroom, and plenty of storage and utility space. The home is equipped with a forced air electric furnace, HVAC system, steel roof, heated eavestroughs, and a generator hookup to keep you comfortable year-round. A standout feature is the spacious two-storey detached garage and carport with hydro, easily accessed by a double driveway that provides separate access to both the upper and lower levels, offering ample parking and flexible use for vehicles, storage, or workshop space. With municipal services and direct access to the Heritage Trail from your driveway, this property is ideal for nature lovers and outdoor enthusiasts. You're also just minutes away from schools, shopping, golf, lakes, provincial parks, and a variety of trails. (id:61423)
Bowes & Cocks Limited
74 Shelley Drive
Kawartha Lakes (Mariposa), Ontario
Welcome To Washburn Island!!! Waterfront Community On The Shores Of Lake Scugog. This Brand New 3 Bed, 2 Bath Custom Built Bungalow Will Not Disappoint! You Will Be Impressed By The Sophisticated And Thoughtful Design Throughout. Built With An Open-Concept Layout, The Home Invites In Tons Of Natural Light! The Living, Kitchen,Dining & Bonus Room/Office Feature Luxury Vinyl Flooring, 9 Ft Ceilings, Crown Moulding, Coffered Ceilings & B/I Fireplace. The Kitchen Is An Entertainer's Dream With Custom Cabinetry, A Stunning Island With Quartz Counter Waterfall Edge & A Huge Pantry. W/O From Dining To A Spacious Covered Deck. Gorgeous Primary Bedroom With Spa Like 5 Pc Ensuite, Large Walk In Closet Finished With Custom Closet Organizer. The Generously Sized 2nd & 3rd Bedrooms Are Complemented By A Beautiful 4 Pc. Bath. Conveniently Located On The Main Level, The Laundry Room/Mud Room Is Finished With Custom Cabinetry, Tons Of Storage & Access To The Double Garage. The Massive Lower Level Is Unfinished And Fully Insulated Ready For Your Personal Touch & Includes Many Oversized Windows & A Walkout. Municipal Water. Forced Air Propane Furnace & Central A/C. R/I For Central Vac & 3 Pc Bath. Tarion New Home Warranty Incl. 2 Boat Launches Within Walking Distance. School Bus Pickup At Front. Park & Playground On The Street. 100 X 200ft Corner Lot. Property Will Have Sod Laid Before Closing. (id:61423)
Dan Plowman Team Realty Inc.
1324 Young's Cove Road
Selwyn, Ontario
Welcome to this beautifully renovated 4+1 bedroom, 3-bathroom, two-storey home in Ennismore. Fully updated in 2018, this home features high-quality upgrades throughout, including a durable steel roof, energy-efficient windows, new furnace and A/C, modern kitchen and bathrooms, and gleaming hardwood floors. Step outside to a private backyard oasis complete with an above-ground pool, relaxing hot tub, and scenic views that back onto tranquil green space. The exterior also includes a heated 2 car garage and a paved driveway for your convenience. Located in a sought-after neighborhood, this property offers deeded access to Buckhorn Lake and the Trent Severn Waterway perfect for boating, fishing, or simply enjoying lakeside living. This is a rare opportunity to own a move-in ready home in one of Ennismore's most desirable locations. This is truly a must-see! (id:61423)
Ball Real Estate Inc.
4 Rollies Bay Road E
Curve Lake First Nation 35 (Curve Lake First Nation), Ontario
Cozy & Meticulously maintained 1 bedroom 1 bathroom home in scenic Curve Lake. Discover the charm of this year-round home, tucked away in the peaceful and friendly community of Curve Lake. Whether you're looking to retire, downsize, or enjoy a quiet escape surrounded by nature, this home checks all the boxes. Set on a generous size lot, there's plenty of space to garden, relax & park multiple vehicles-including your trailer. The property is surrounded by beautiful trees and a quiet pond, offering a true sense of calm and connection to nature. Inside, the home is flooded with natural light and has been lovingly & very well cared for. The open-concept kitchen, living, and dining area is perfect for entertaining or enjoying cozy nights in. Additional highlights include a walk-in shower, main floor laundry, and a large wrap-around deck for taking in the serene surroundings. Best of all, you're just one minute from stunning Buckhorn Lake, giving you easy access to boating, fishing, or simply soaking in the waterfront views. This is more than just a home- it's a lifestyle. * This home is on leased land and will come with a NEW 20 year lease for $3,500 per year + $1,675 per year for emergency services, road maintenance & waster management. (id:61423)
Century 21 United Realty Inc.
00 Spring Street
Asphodel-Norwood (Norwood), Ontario
Building Permit Ready! Beautiful 2.715 Acre Building Lot In Heart Of Friendly Norwood, With A Park As Your Backyard. Building Plans As Shown, For 1800+ Sq Ft Home, Included, Or Consider Duplex Or Triplex. Walking Distance To Schools, Shops, Grocery, Library, Arena, And More. Only 20 Minutes To Peterborough. Lot Opens Up Onto Ouse River, With Approx 540 Ft Of Waterfront. With Re-Zoning The Potential Exists For Larger Multi-Unit Development. Vender Take Back Possible. Unique Opportunity. This Property Has Tons Of Potential, Parklike Setting, With All Amenities Of Town In Sought After Norwood. Building Permit For Single Family Home. Large Lot Allows Consideration For Possible Expanded Future Development. (id:61423)
Weiss Realty Ltd.
01 Hwy 47
Havelock-Belmont-Methuen (Belmont-Methuen), Ontario
Affordable Country Living Kawarthas. Build your dream home or retreat on this nicely treed 0.775-acre building lot just 8 minutes from Havelock and 35 minutes to Peterborough. Located on a paved, year-round road in a peaceful rural setting. Surrounded by nature with ATV, snowmobile, and hiking trails, lakes, and parks nearby perfect for outdoor enthusiasts. Zoned rural residential and ready for your custom build. Hydro available. Enjoy the beauty and privacy of the Kawarthas with the convenience of shops and restaurants close by. Vendor may consider holding a mortgage. A great opportunity for first-time buyers or anyone looking to build in a sought-after recreational area. (id:61423)
Weiss Realty Ltd.
00 Hwy 47
Havelock-Belmont-Methuen (Belmont-Methuen), Ontario
Build Your Dream in the Kawarthas 14.23 Acres Near Havelock. Beautifully wooded 14.23-acre building lot located just 8 minutes from Havelock and a short drive to Peterborough. Set on a high and dry parcel with elevated views and year-round access via paved road. Zoned rural residential ideal for your custom home, hobby farm, or country retreat. Enjoy privacy and nature with ATV and snowmobile trails, lakes, and parks nearby. Hydro available at the lot line. Convenient access to shops, restaurants, and local amenities. A rare opportunity to own acreage in the heart of the Kawarthas. Vendor may consider holding a mortgage. (id:61423)
Weiss Realty Ltd.
324 Victoria Avenue N
Kawartha Lakes (Lindsay), Ontario
Welcome to 324 Victoria Ave N., Lindsay! Walk in to this charming bungalow with a wide front foyer entrance to a spacious main floor layout. An inviting formal living and dining area, complemented by a bright eat-in kitchen that opens to an oversized deck - perfect for outdoor entertaining! 3 generous sized bedrooms incl primary with 3 pc ensuite complete this main floor. A large finished basement with cozy gas fireplace, 2 additional bedrooms & beautiful laundry room. Just a short walk to parks and schools. This is truly one to be seen! Extras: Gas line, Deck newly stained, Basement Windows (5 years), Roof (2024), Furnace (Nov 2022), Garage with EV Charger (id:61423)
Cindy & Craig Real Estate Ltd.
183 Mcguire Beach Road
Kawartha Lakes (Carden), Ontario
Excellent location about 90 mins from the Gta, This stunning direct waterfront property offers access to the Trent Severn Waterway and features a private dock for your enjoyment. The spacious eat-in kitchen boasts quartz countertops, upgraded cabinets, a stylish backsplash, and pot lights. The living/dining room is highlighted by a large window with breathtaking lake views, vaulted ceilings, pot lights, and a walkout to a large wraparound deck perfect for sipping your morning coffee while taking in the scenic surroundings. Inside, you'll find upgraded laminate flooring throughout and a finished basement with a built-in bar. Recent updates include an upgraded HVAC system, furnace, A/C, metal roof, well pump, and new siding. Whether you're looking for a vacation getaway or the perfect retirement home, this property is an ideal choice. Book your showing today!Extras: Water treatment system, softener, UV light, and reverse osmosis drinking tap. 200-amp breaker panel, HWT (2018), and a $125 annual road fee. **EXTRAS** Water treatment system, softener, UV light, and reverse osmosis drinking tap. 200-amp breaker panel, HWT (2018), and a $125 annual road fee. (id:61423)
RE/MAX Realty Services Inc.
769 Chesterfield Avenue
Peterborough North (South), Ontario
Chesterfield Ave might be one of Peterborough's best kept secrets- with incredibly easy access to Wolsely St and Chemong Rd, in this quiet residential alcove you have a great location, so many conveniences *almost* at your doorstep, and a lovely street of neighbours to greet as you enjoy a stroll on the sidewalks! Built in 1948 this home offers character and charm, and has raised a family or two in its day. From the hard wood floors, and beautifully refinished stairs, to the large picture window in the living room and the walkout from dining room to the backyard, there's room to grow your life in this property. Big enough to grow into, but not so big to be daunting if you're looking for your first home- 769 Chesterfield is the Goldilocks of homes- just right! (id:61423)
Royal LePage Kawartha Lakes Realty Inc.
240 Lakeshore Drive
Kawartha Lakes (Emily), Ontario
Welcome to your year-round retreat on beautiful Pigeon Lake! This charming 4-season, 2-bedroom, 2.5-bathroom waterfront home is perfectly situated on a flat, level lot with 75 feet of crystal-clear shoreline, in a very desirable neighborhood on a year-round municipal road. Step into the warm and welcoming open-concept living and dining room combo, centered around a cozy fireplace, and walk out to the spacious deck overlooking the lake, ideal for entertaining or simply soaking in the views. The main-level primary bedroom features a luxurious 5-piece ensuite, while the second large bedroom is located downstairs, offering privacy and space for guests or family. The lower level also boasts a bright and spacious family room with in-floor heating, a relaxing sauna, and a walk-out to the lower lakeside patio perfect for BBQs and outdoor gatherings. Additional highlights include: Steel roof for durability, crank-up dock for easy seasonal use and a detached 1-bedroom bunkie/boat house which is ideal for guests and added storage. Located on scenic Pigeon Lake, part of the Trent-Severn Waterway. Whether you're seeking weekend serenity or a full-time lakeside lifestyle, this property offers unmatched comfort, functionality, and location. Don't miss your chance to own this piece of paradise on Pigeon Lake! (id:61423)
Bowes & Cocks Limited
